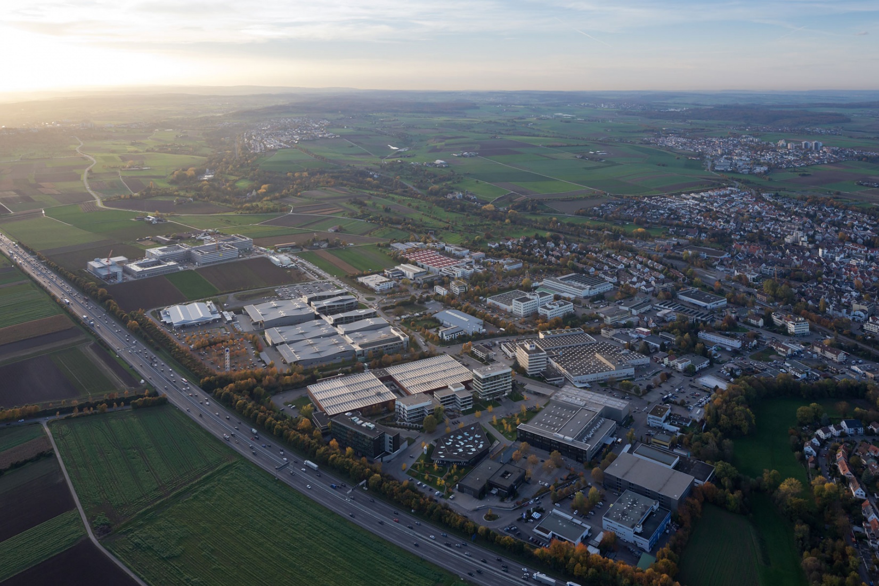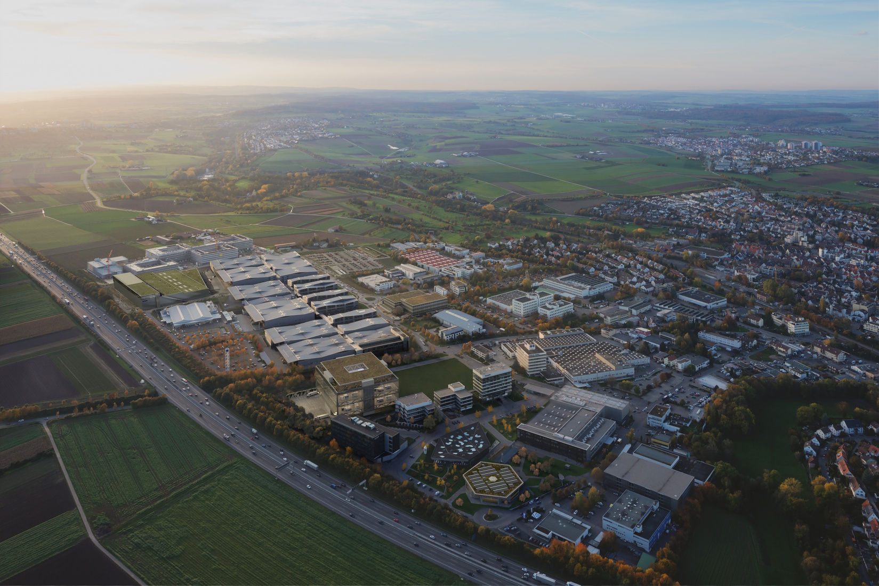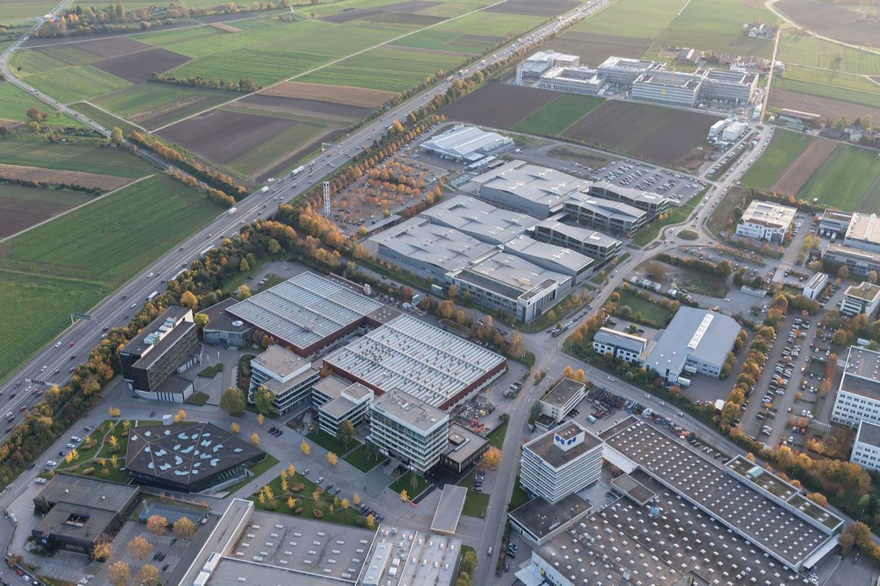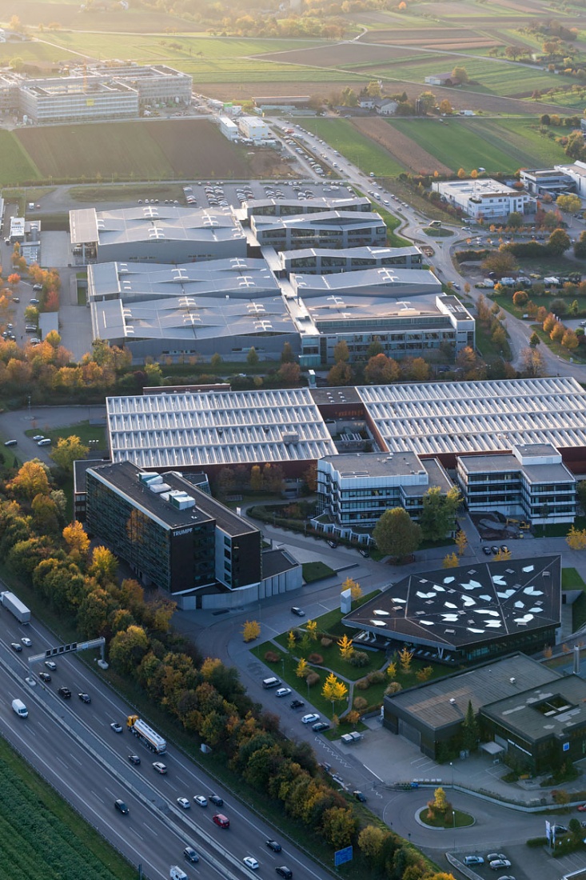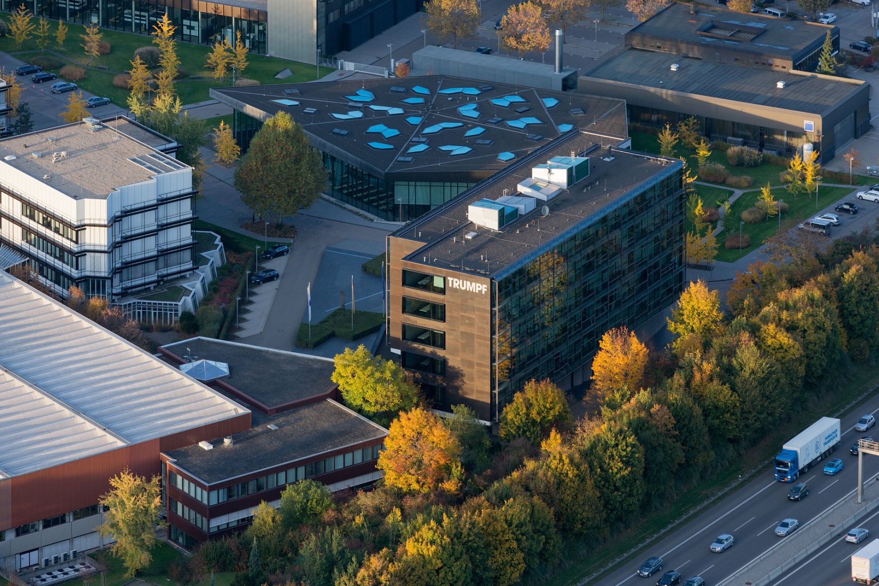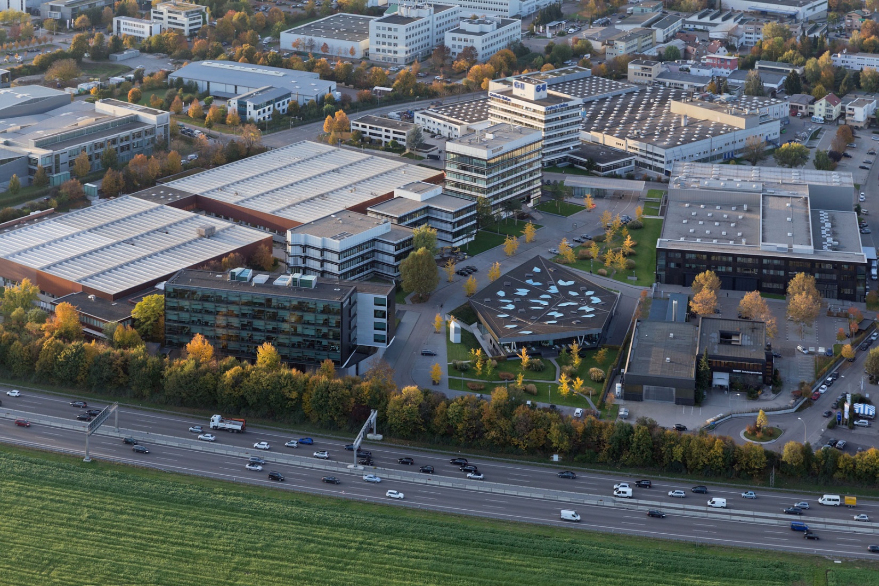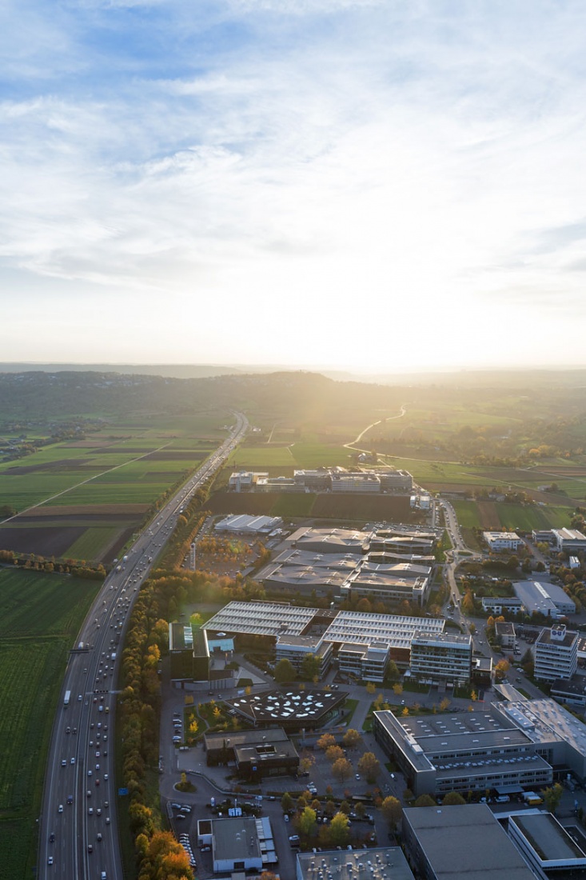Since 1996 Barkow Leibinger has been involved in master planning for Trumpf, including new construction and renovations. Trumpf, a leading global machine tool company, introduced laser cutting technology in the 1970’s which accelerated the growth and expansion of this German “mittelstand” enormously world-wide. Their Stuttgart/ Ditzingen headquarters was occupied by a number of existing factory halls and office towers built in the 70’s and 80’s with a typical industrial separation of “blue collar” and “white collar” employees when Barkow Leibinger began work on the campus in the late 90’s.
Upon acquiring new land parcels (former agricultural fields) to the west, Trumpf began a multi-phased factory for the production of lasers for their machines. Conceived as a patchwork of multi-hierarchical programs (blue and white collar), including production halls, offices, and laboratories, the new factory initiated a form of “soft master planning” where Barkow Leibinger implemented an organizational fabric that can react to program changes, acquisition of land, and phasing, just in time, to respond to an evolving and dynamic company. The laser factory was built in 3 phases as a matt scheme, which can expand to the west into the sloping agricultural fields. Since 2015 a new building phase is under construction.
Each element within the whole campus works as an aggregate of new and existing where each building is autonomously conceived as architecturally independent from an overriding corporate identity allowing the campus a diversity from building to building as an ongoing industrial research project focusing on work, the work-place, and emerging technologies. A core belief from the client is that superior architecture improves the work-place and, thus, directly the quality of their products.
The entire campus is connected by a system of underground tunnel infrastructure, which enables goods, employees, and customers to move throughout and in adverse weather. New or renovated buildings simply plug into this expanding network marked by a primary east-west tunnel axis which connects both the west and east campus under the street.
The expansion for the east campus was marked by the acquisition of an old spice factory and the surrounding land. A new gatehouse marks the entrance to a landscaped park, which binds the existing and new buildings and leads to a customer entrance and courtyard. The spice factory itself was renovated for a training center and a customer and sales building was added along the autobahn, a pilot project, where like-buildings can be built along the autobahn in the future. Completing this assemblage is the central cantina 'Blautopf', a freestanding pavilion that also serves for events, music, and festivals.
Factories are never finished. This approach set up a strategy for recent as well as for future additions and building typologies. A series of upcoming project confirms this principle. In 2017 a new Logistics Center with an impressive footprint of 95 x 128 m was completed. At the end of 2018 the Multistorey Car Park was finished showing with its façade consisting of laser-cut fins the core competence of the client. In May 2019 the Trumpf completed its first daycare center in the north-west edge of the campus. The sustainable building structure is made from prefabricated, unglued solid wood elements. The Campus in Ditzingen is of high architectural diversity implementing innovative construction methods and working concepts.
Project Information
Architects — Barkow Leibinger, Berlin, Frank Barkow, Regine Leibinger
Location
Ditzingen, Germany
Planning
1998 - ongoing
Awards
2016 industriebaupreis 2016 -
Winner Category Urban Masterplan
2011 13th Architectural Record
Good Design is Good Business Award
Client
TRUMPF GmbH+Co.KG
- Barkow Leibinger
- T +49 (0)30 315712-0
- info(at)barkowleibinger.com
- Privacy Policy
- Imprint
