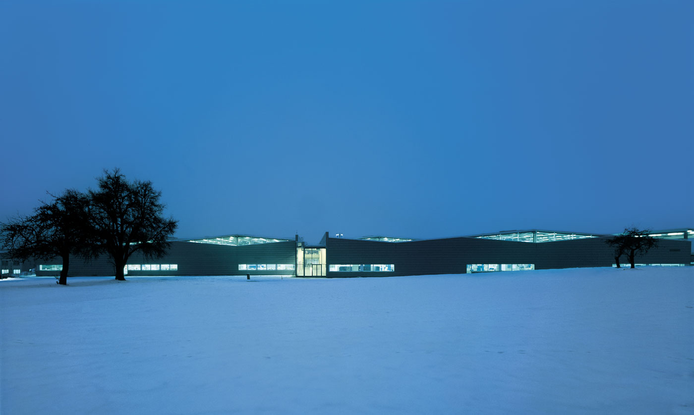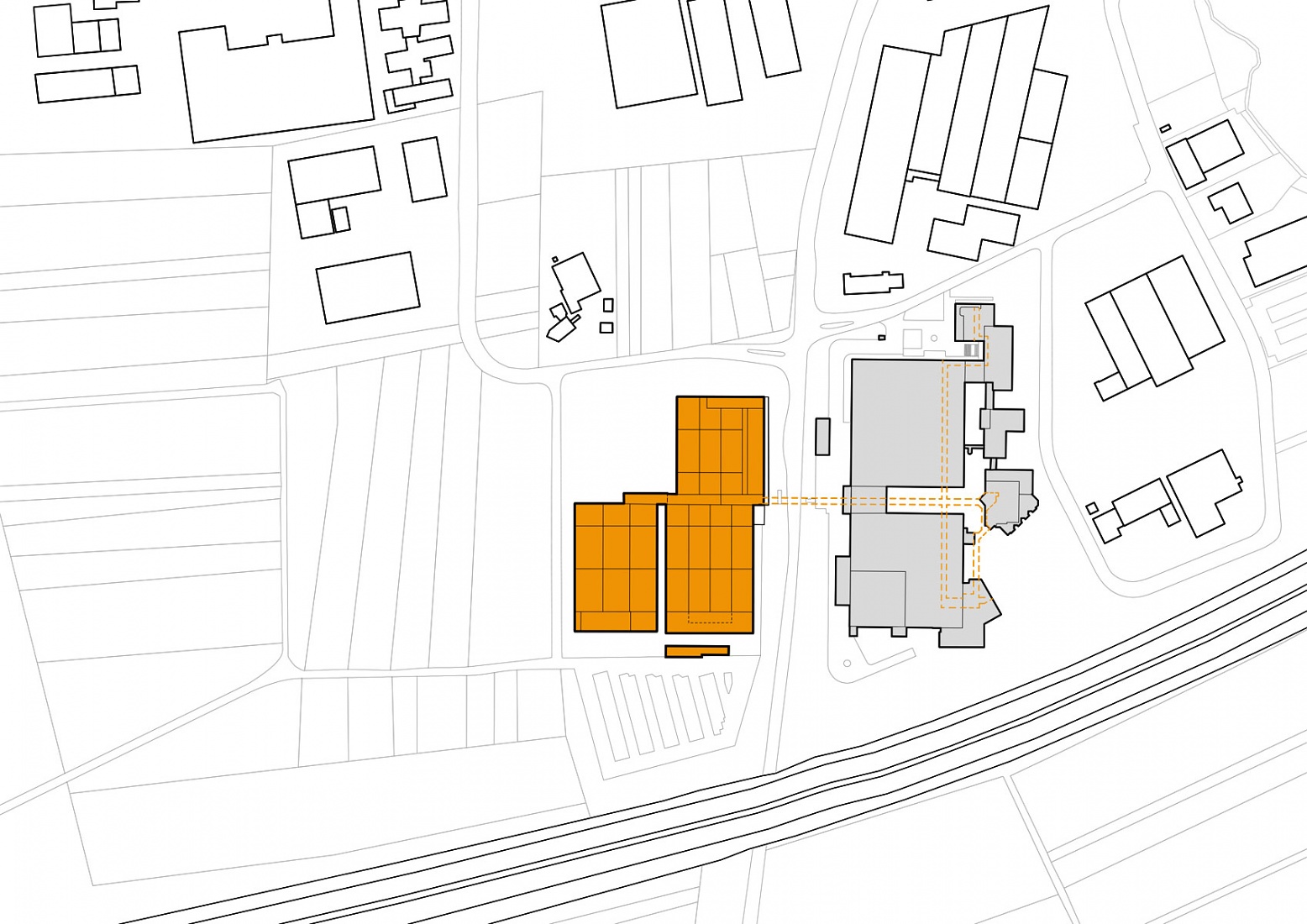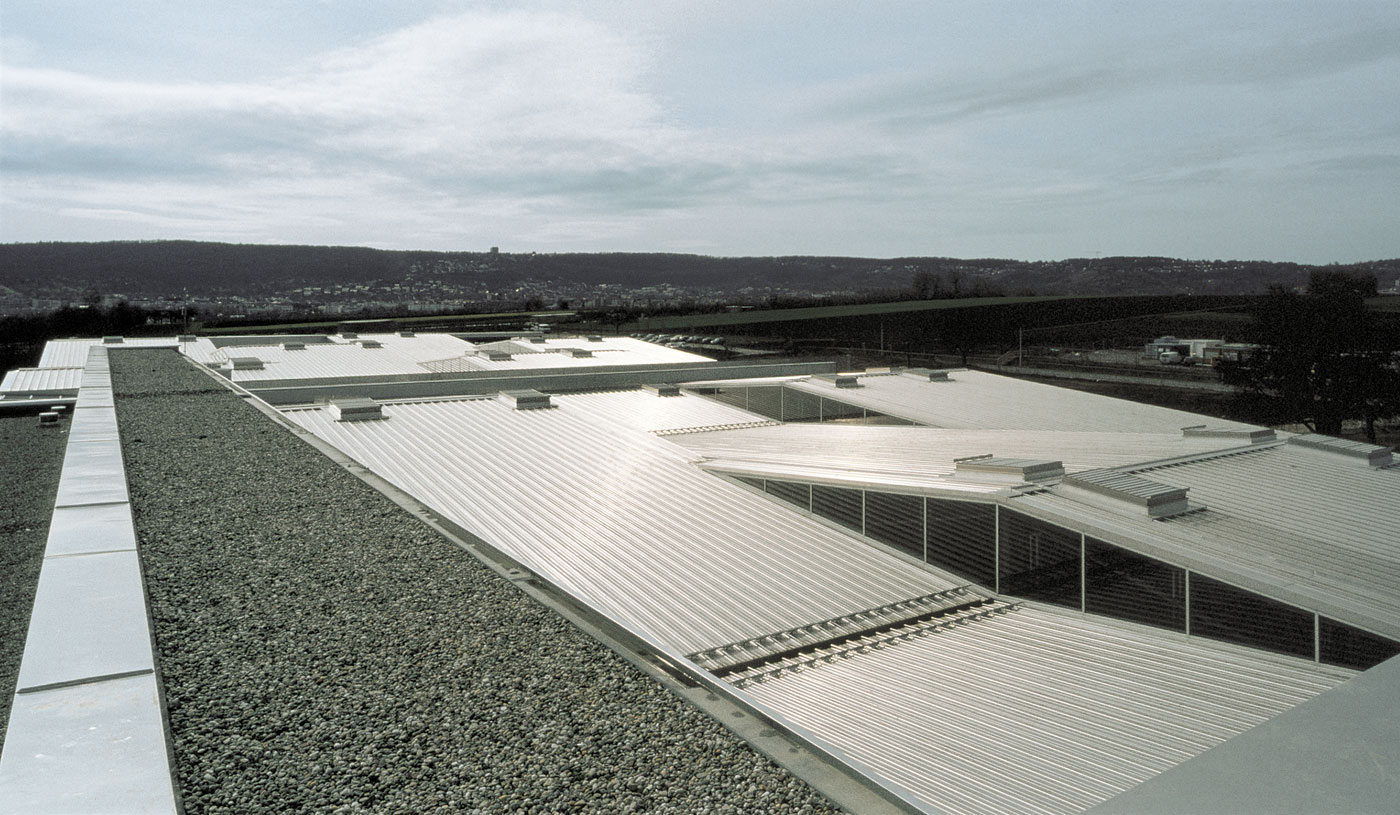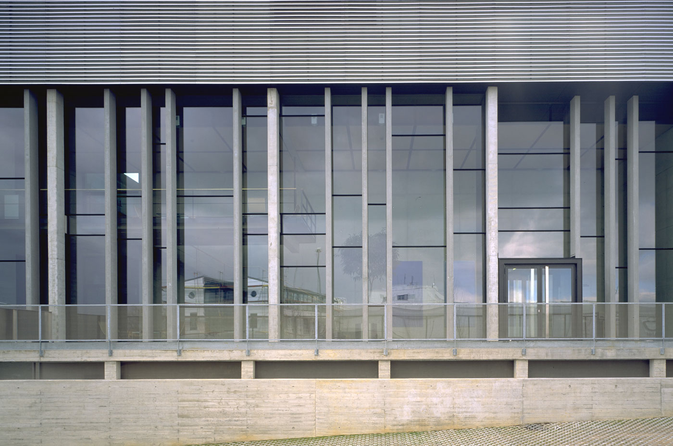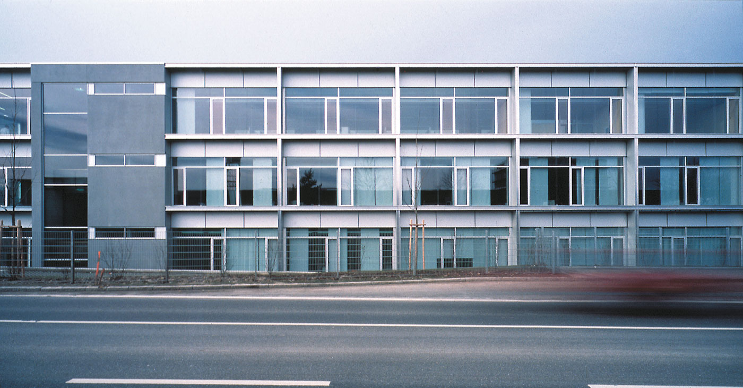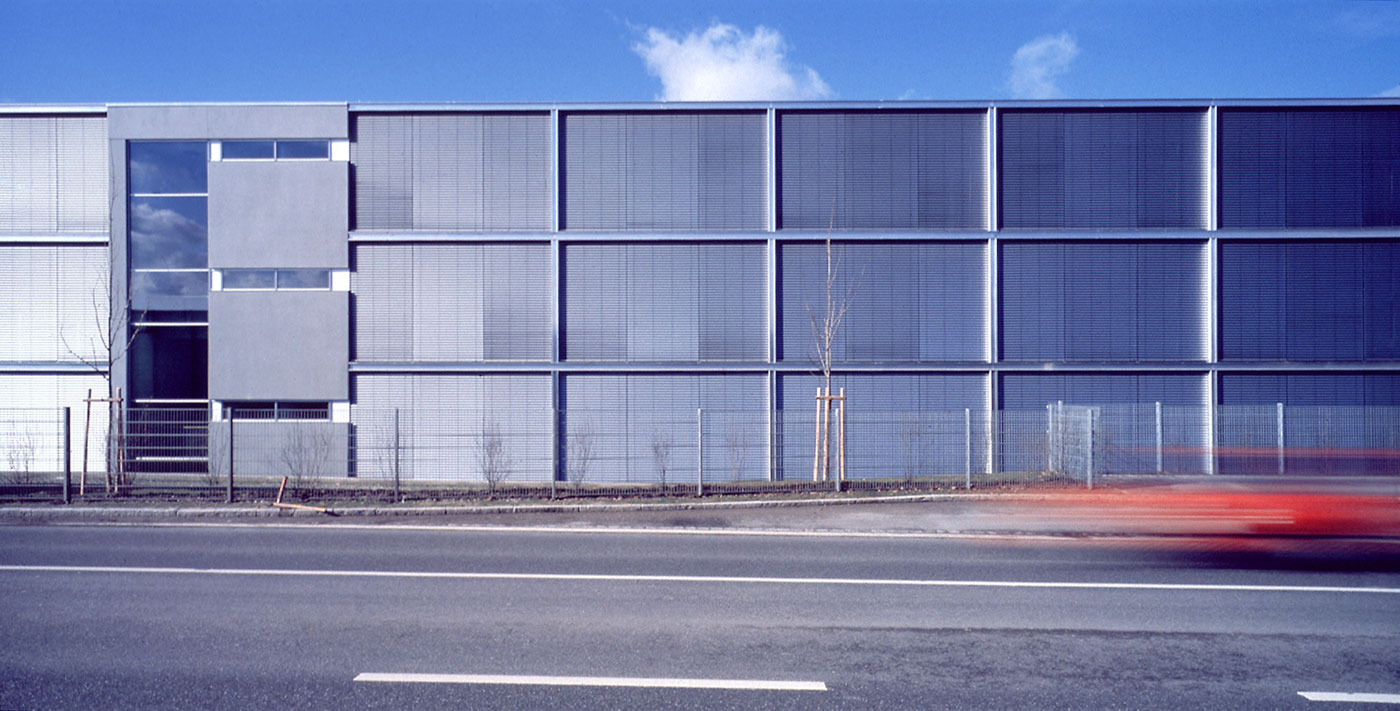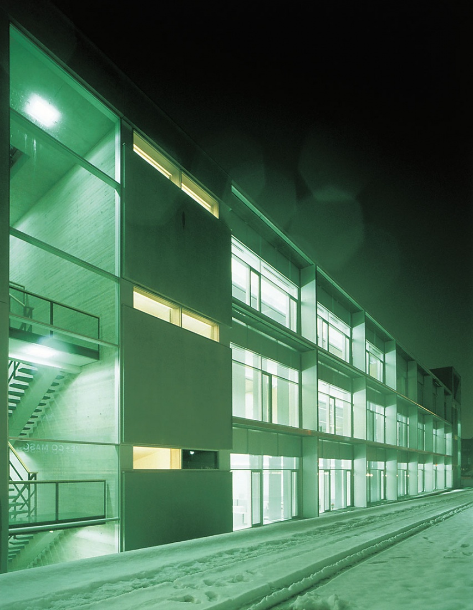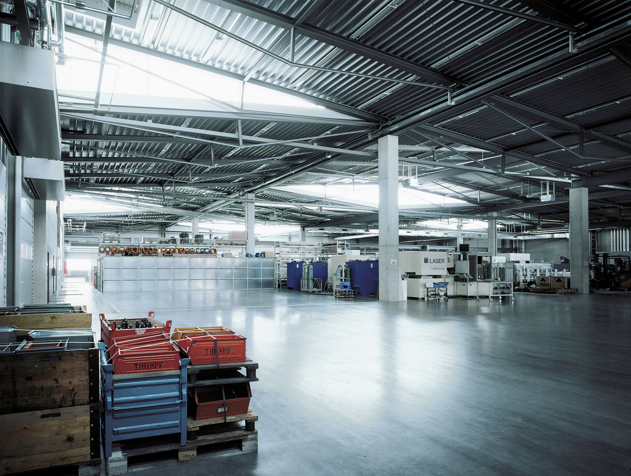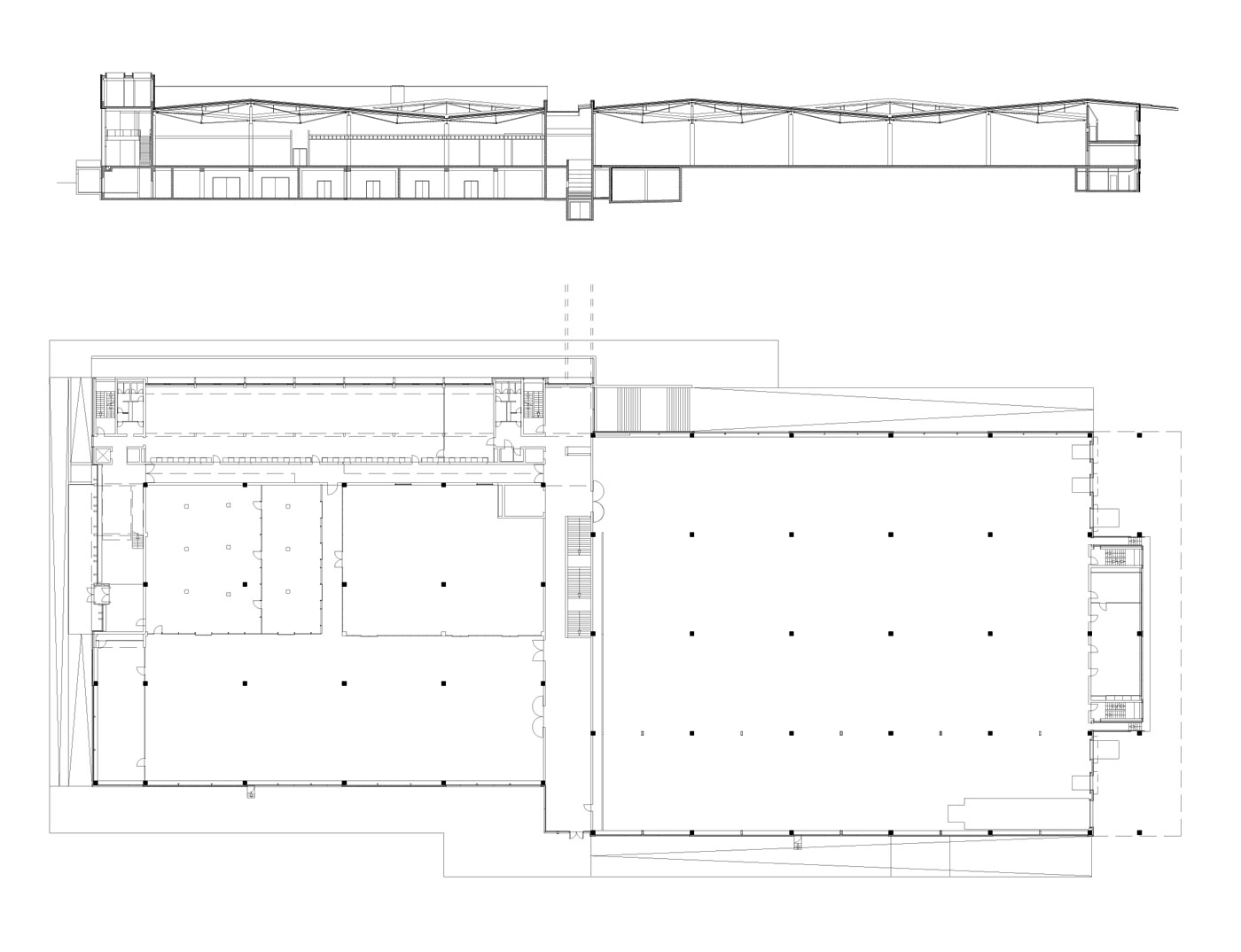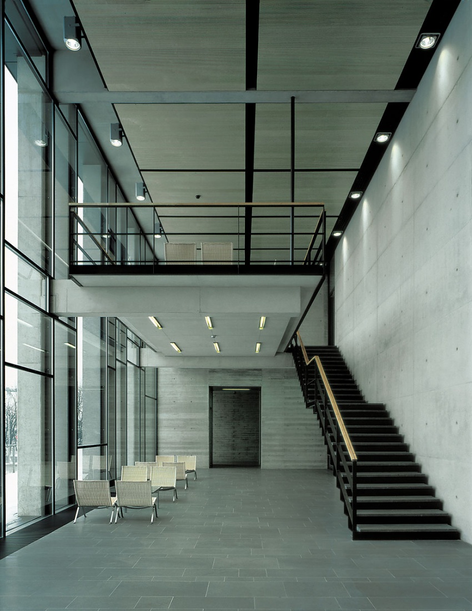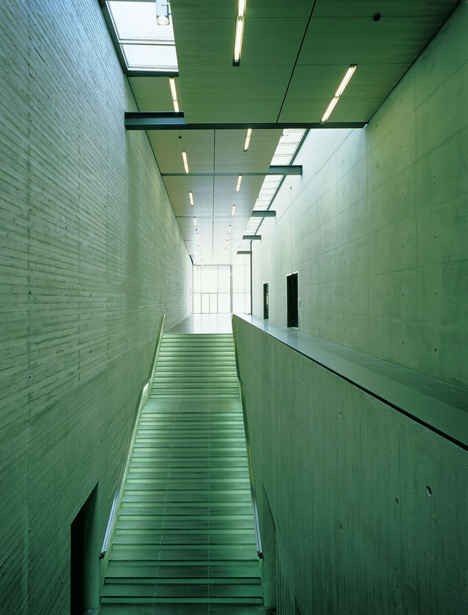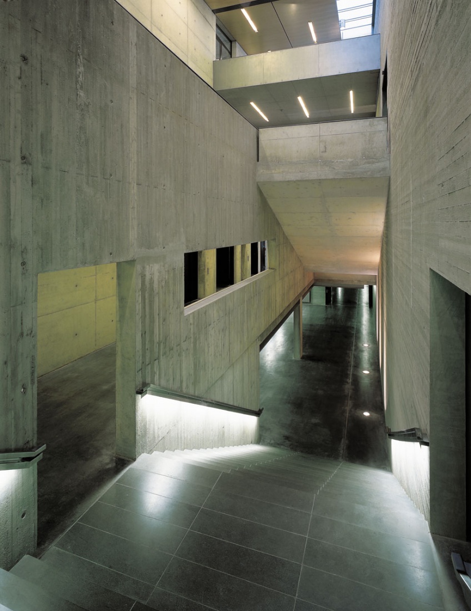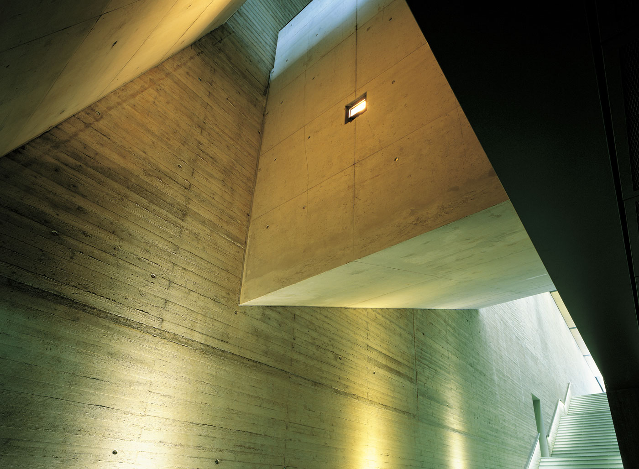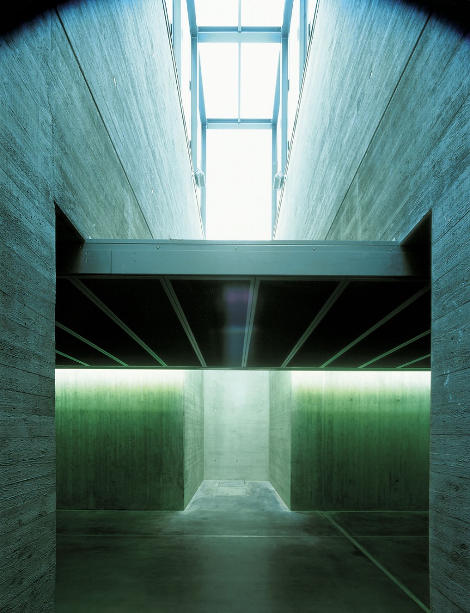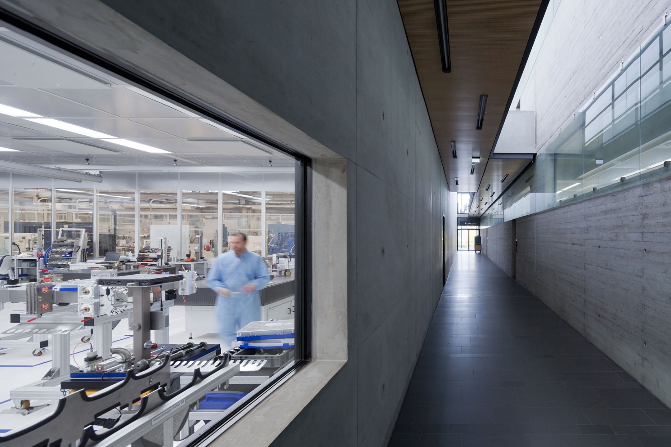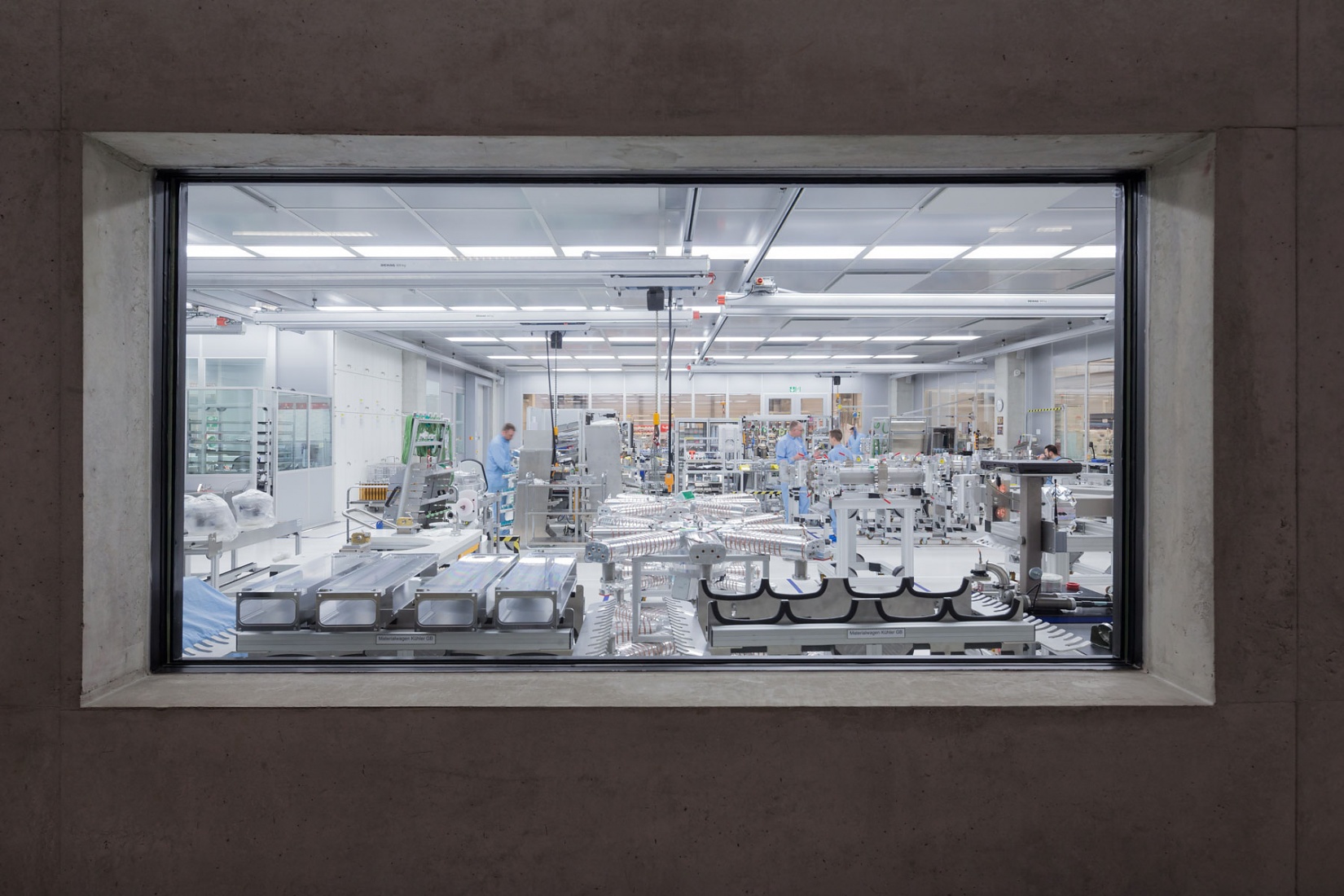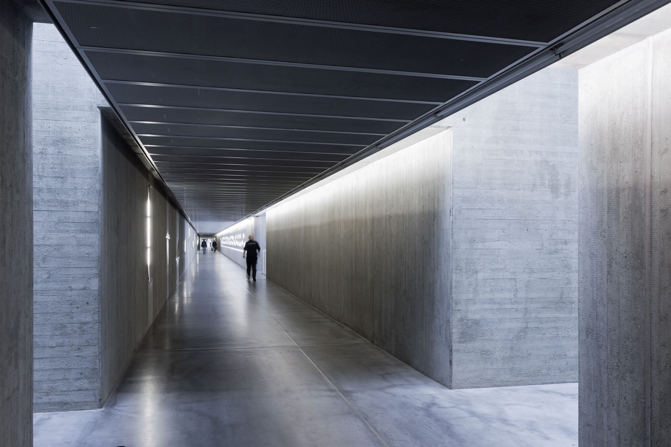Located close to Stuttgart is an independent addition to Trumpf´s head-quarters consisting of new production and administration for laser manufacturing. Part of an expanded master plan, the first phase com-
prises two halls for offices, production and logistical storage. In the second phase a third hall has been built for systems technology.
The complex grows into the existing agricultural landscape from east to west, parallel to the adjacent autobahn, gradually sinking into the rising slope of the ground. The structure is situated within existing agricultural parcels, which offer a flexible patchwork of territory to be converted into industrial uses. The roofs of the factory fold and weave in response to the landscape, creating a series of diamond-shaped roof openings lighting the work spaces below.
A tunnel to the existing plant connects the circulation spine of the new factory. This tunnel is then top-lit by three light chimney. Finishes in-clude exposed concrete, steel and aluminum.
The facades are of standing seam zinc or pre-cast concrete panels. The roof is clad with a standing seam aluminum skin.
Project Information
Architects — Barkow Leibinger, Berlin, Frank Barkow, Regine Leibinger
Team Design and Construction — Josephine von Hasselbach and Katja Pfeiffer (Project Architects), Jeremy Carvalho, Joel Cichowski, Oliver Neumann, Michel Obladen, Susan Ross, Karsten Ruf
Program
Laser Factory, Logistics Center, Office and Administration Building
Location
Ditzingen, Germany
Size
15.000 sqm
Constuction
1996 - 1998
Awards
2003 Hugo-Häring-Preis
Client
TRUMPF GmbH + Co. KG
Construction Management
Harms & Partner, Hannover/Berlin
Management
Dipl. Ing. Wolfgang Sauer, Stuttgart
Structural Engineer
Ingenieurbüro Hans Lück, Stuttgart
Mechanical Enginee|Energy Design
Planungsgruppe M+M AG, Böblingen
Landscape Architects
Büro Kiefer, Berlin
- Barkow Leibinger
- T +49 (0)30 315712-0
- info(at)barkowleibinger.com
- Privacy Policy
- Imprint
