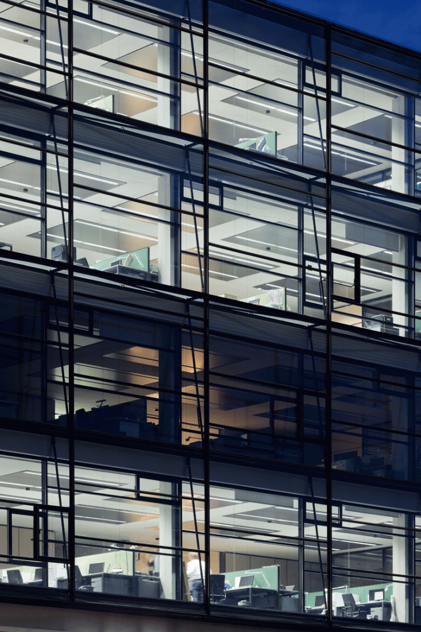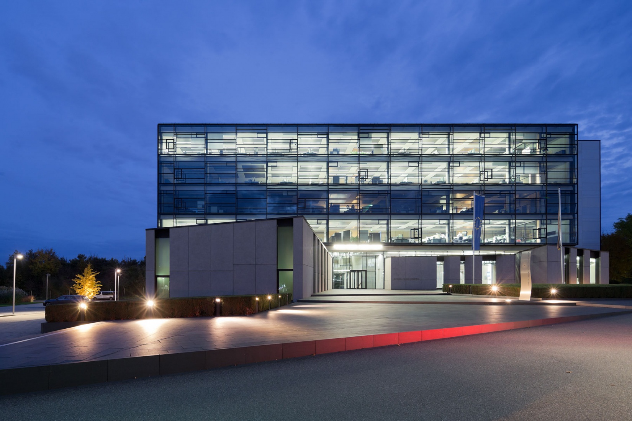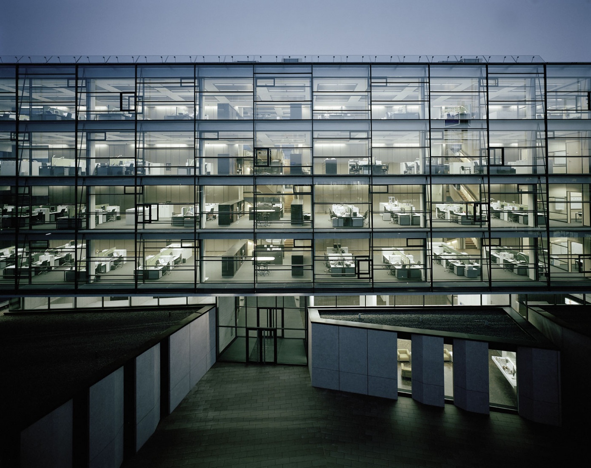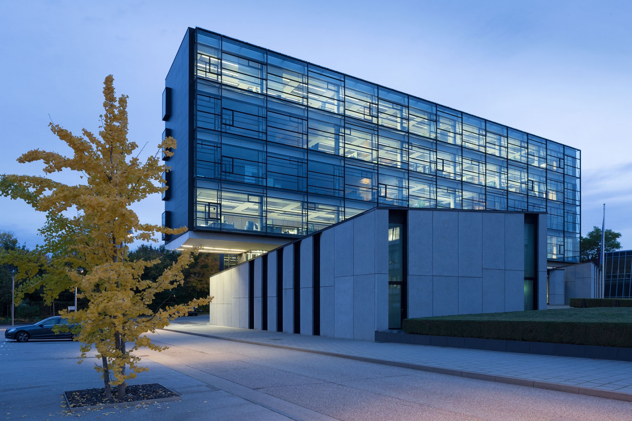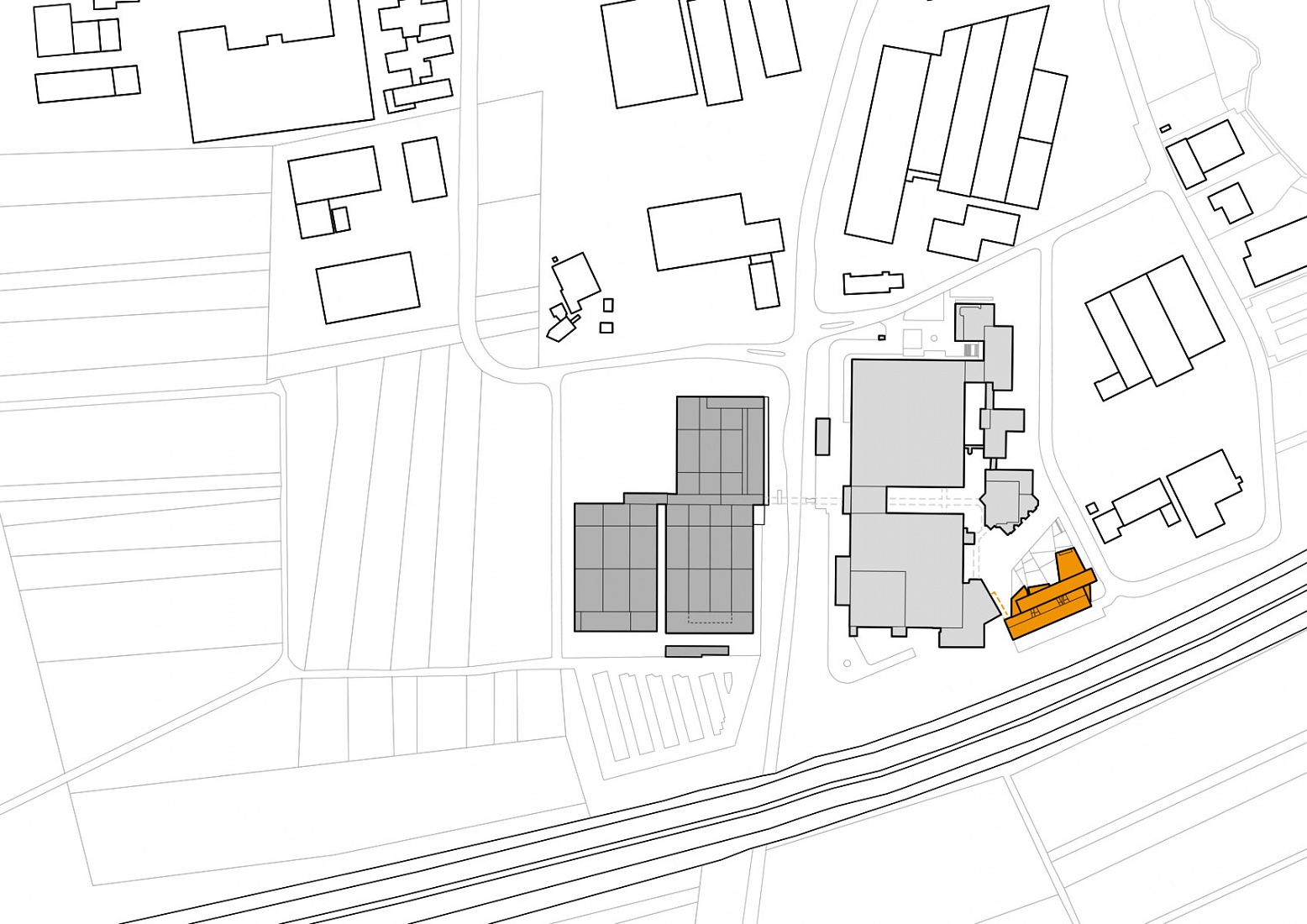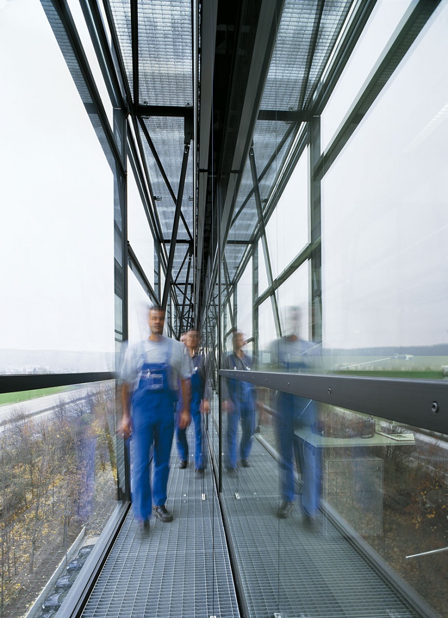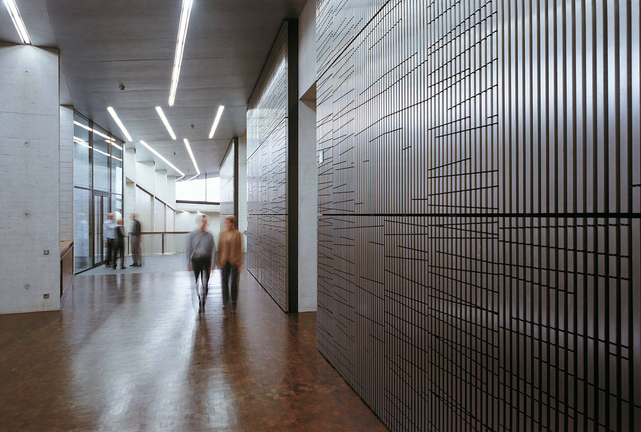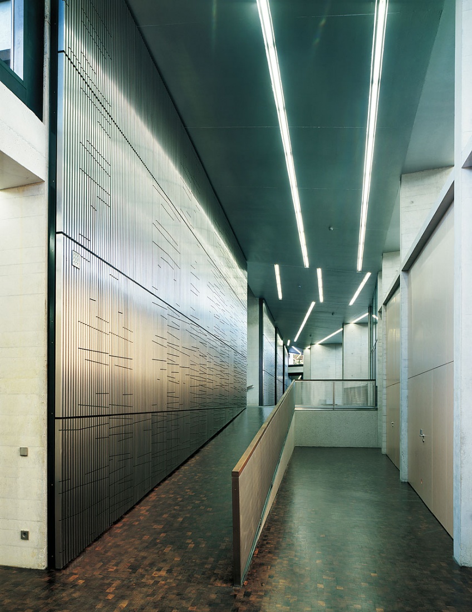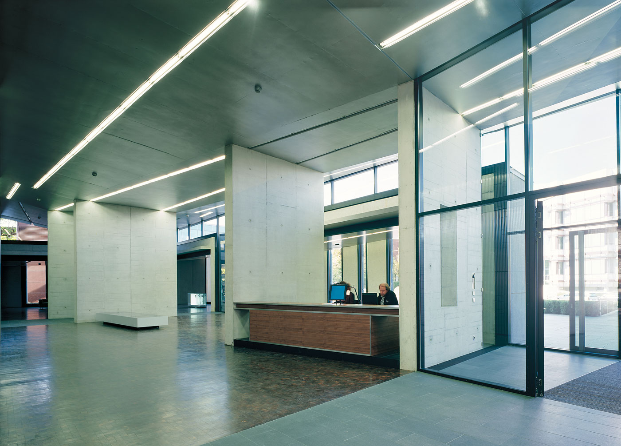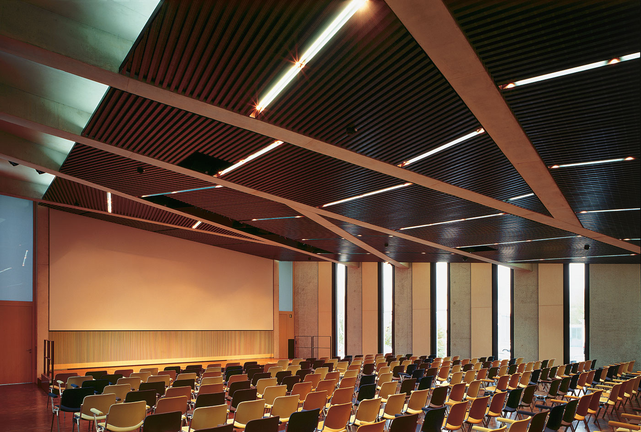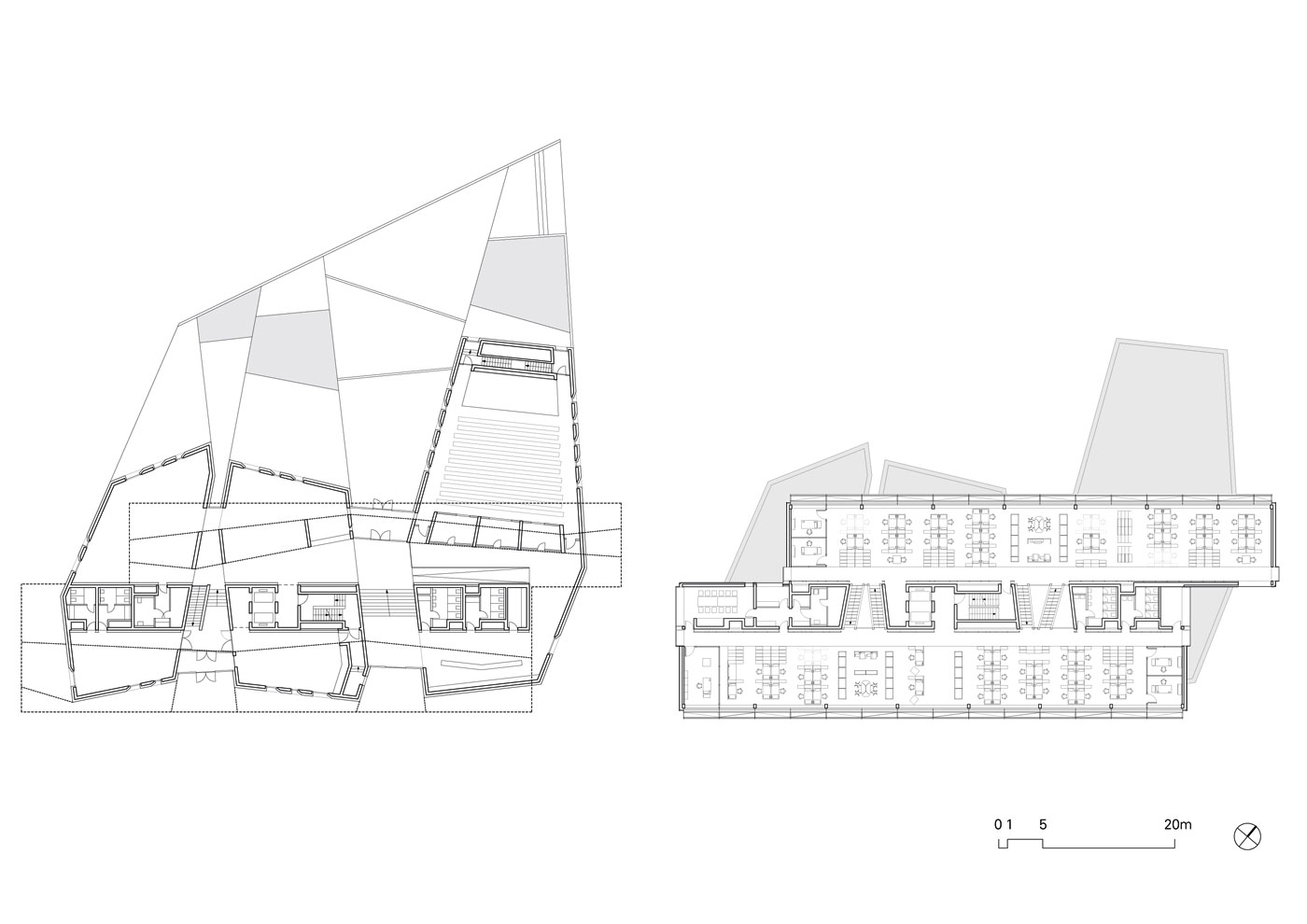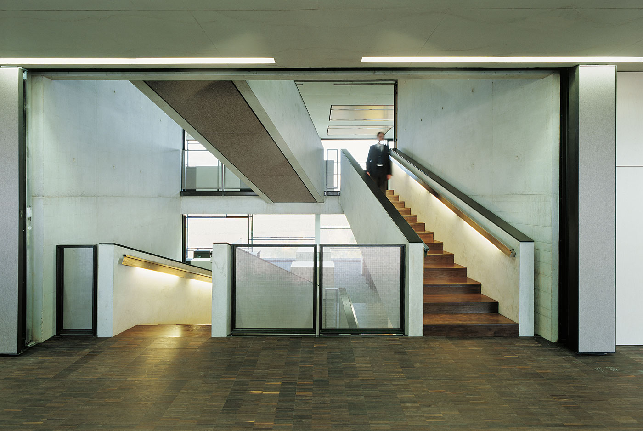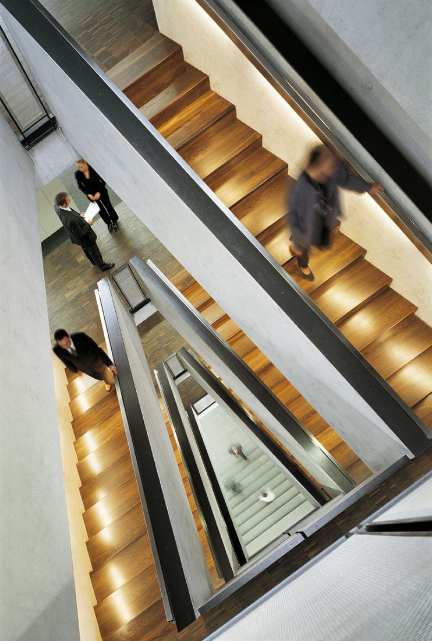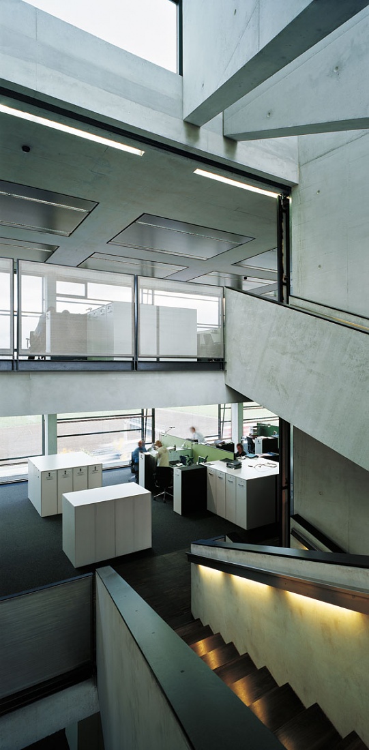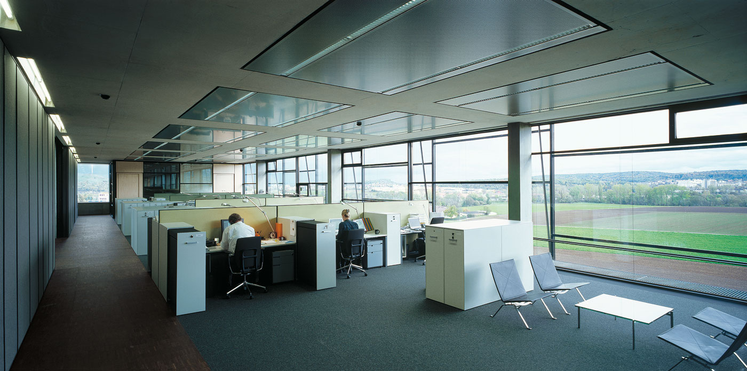For a high-tech machine-tool company, a new Customer and Administration Building marks the third building phase for the company’s Stuttgart based headquarters.
While Barkow Leibinger has completed a series of industrial buildings for Trumpf on that site, this project marks a dramatic shift in their approach. Urbanistically situated within the original office ensemble dating back to the 70’s, this project takes issue with the question of the office/ workspace and sustainability.
A pair of offset office tracts are organized on a split-level concept to enhance communication and flexibility between working groups. These four and five level spaces hover over a trio of crystal-formed volumes which contain an auditorium, public lobby, and exhibition spaces. While forming a bill-board-like wall to the autobahn, the building also creates an entrance court with the existing buildings.
Ventilation and light chimneys, double façades, and poured-in place concrete cooling decks compliment the split-level concept supporting the energy performance of the building. Significant is the aspect of collaboration with contributions from structural engineers and energy consultants.
Project Information
Architects — Barkow Leibinger, Berlin, Frank Barkow, Regine Leibinger
Team Design and Construction — Josephine von Hasselbach and Martina Bauer (Project Architects), Larissa Böhler, Gian-Marco Jenatsch, Christina Möller, Jason Sandy, Jakob Schemel
Program
Office, Event Location, Showroom
Location
Ditzingen, Germany
Size
10.000 qm
Construction
2001 - 2003
Awards
2006 AIA Honor Awards for Architecture
2006 AIT Architekturpreis Farbe -
Struktur - Oberfläche, Honorable Mention
2005 BDA Baden-Württemberg - Auszeichnung guter Bauten
2005 contractworld.award, 3rd Prize
2005 Deutscher Architekturpreis 2005, Acknowledgment
2004 Mies-van-der-Rohe Award, Nomination
2004 Architekturpreis der
WESTHYP-Stiftung für vorbildliche Gewerbebauten, Acknowledgment
Client
TRUMPF GmbH + Co. KG
Construction Management
Gassmann + Grossmann, Stuttgart
Structural Engineer
Conzett, Bronzini, Gartmann AG, Chur [Design Concept]
Boll & Partner, Stuttgart [Planning & Construction]
Energy Performance | Mechanical Engineers
Transsolar, Stuttgart
Mechanical Engineer
Henne & Walter, Reutlingen
Building Physics
Horstmann und Berger, Altensteig
Electrical Engineers
Raible + Partner, Ditzingen
Landscaping
Büro Kiefer, Berlin
Façade
R+R Fuchs, München
Exhibition Design
HG Merz, Stuttgart
Office Furniture
Vitra GmbH, Weil am Rhein
- Barkow Leibinger
- T +49 (0)30 315712-0
- info(at)barkowleibinger.com
- Privacy Policy
- Imprint
