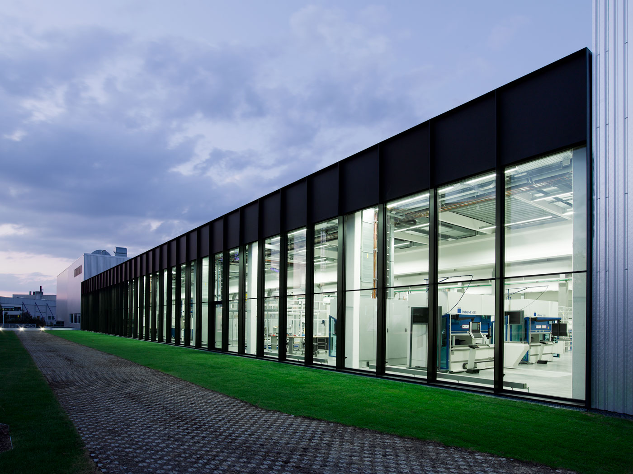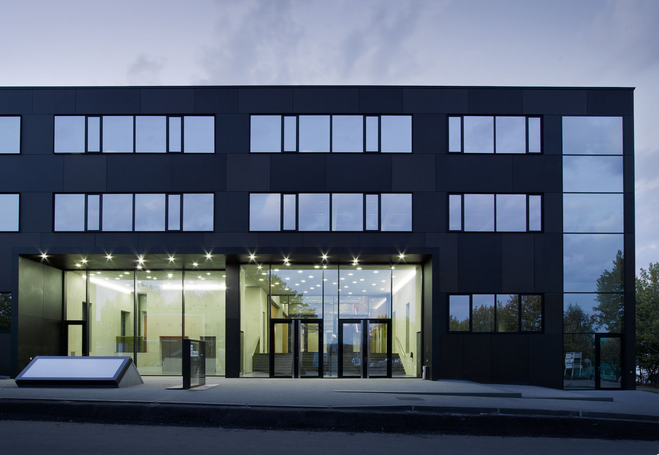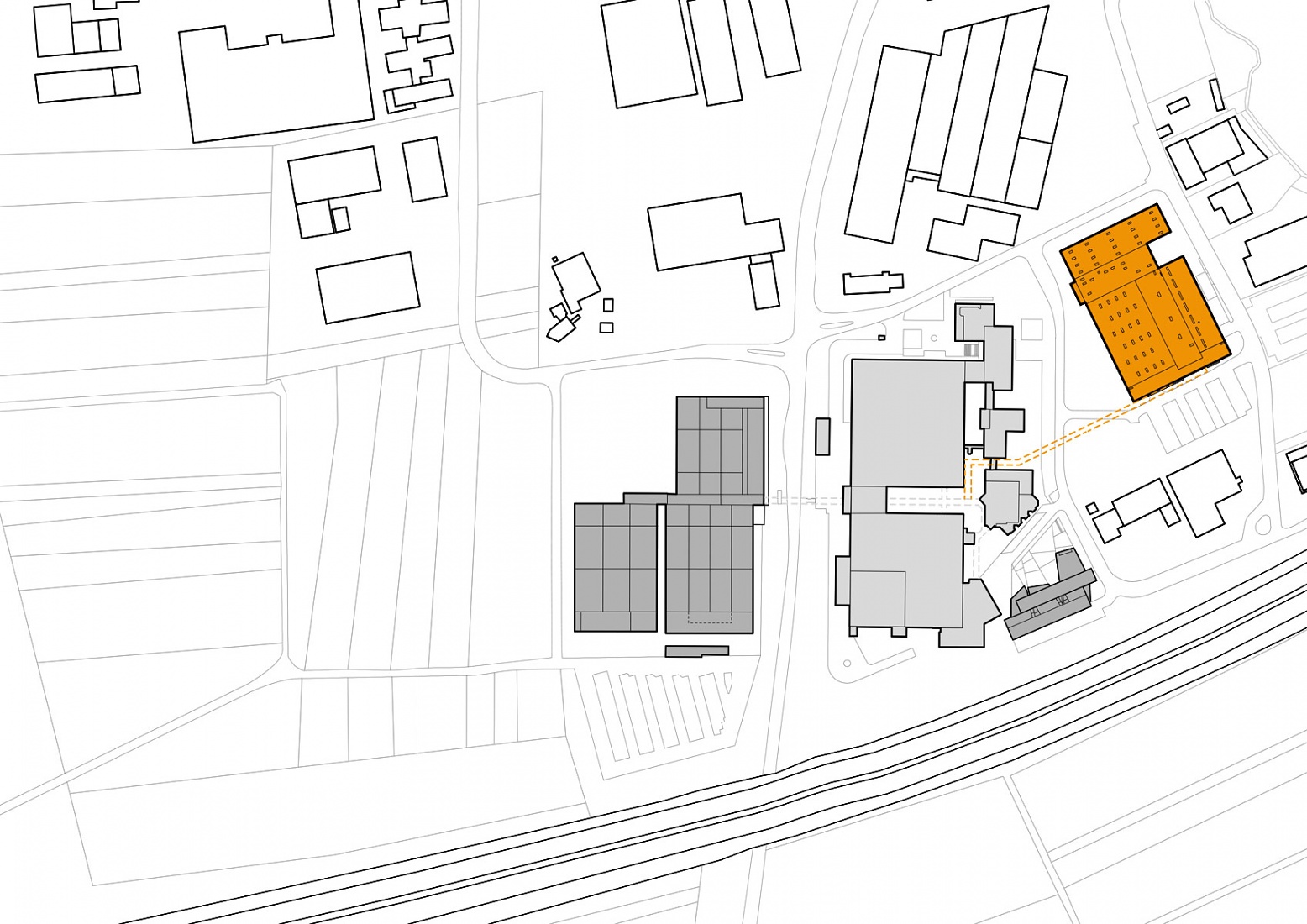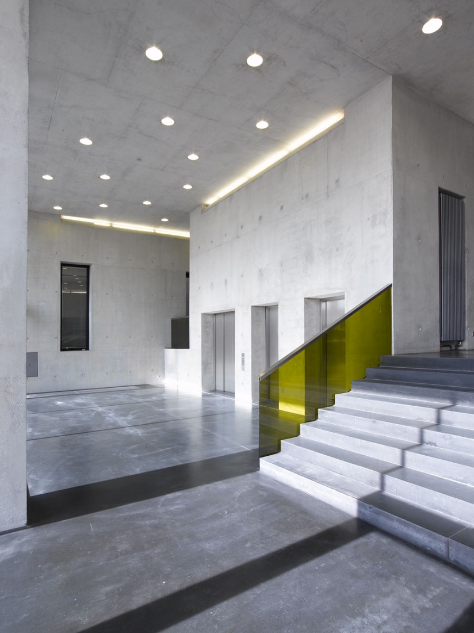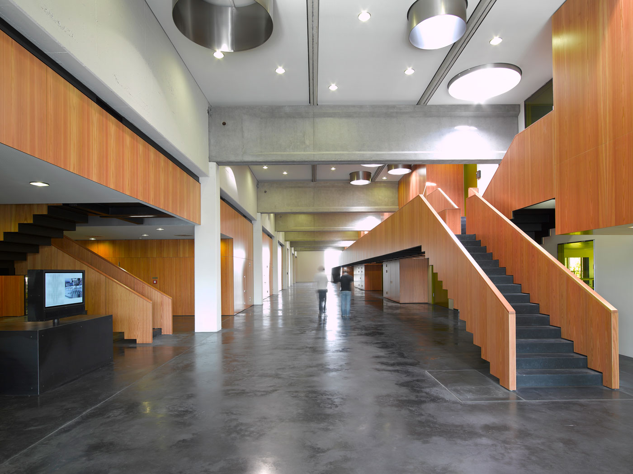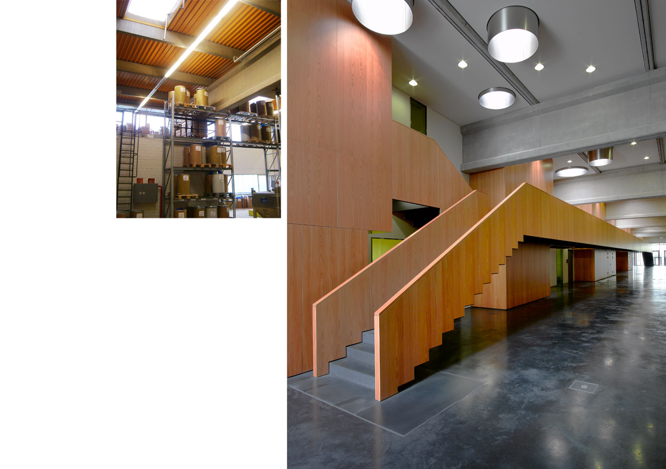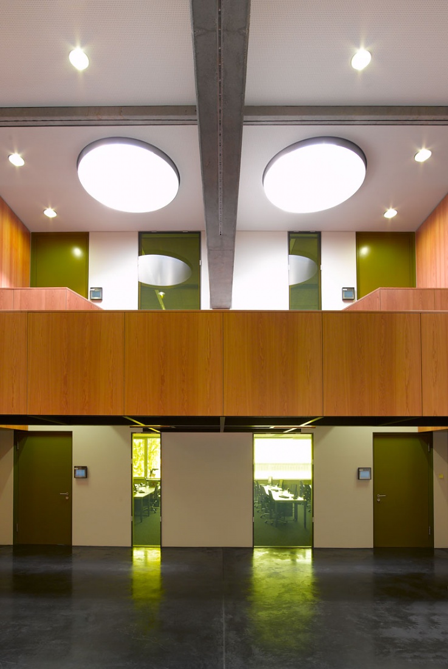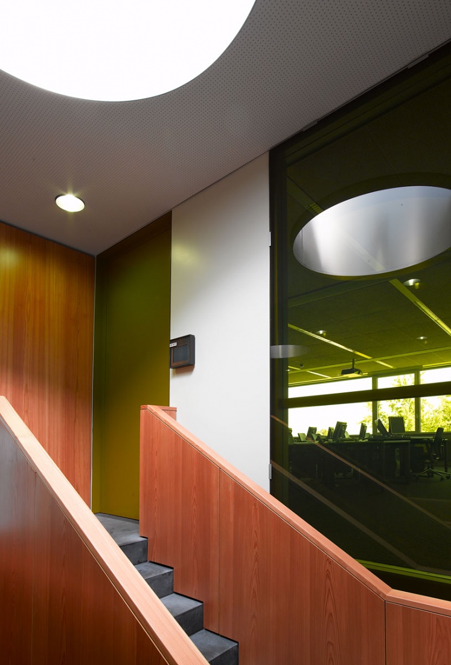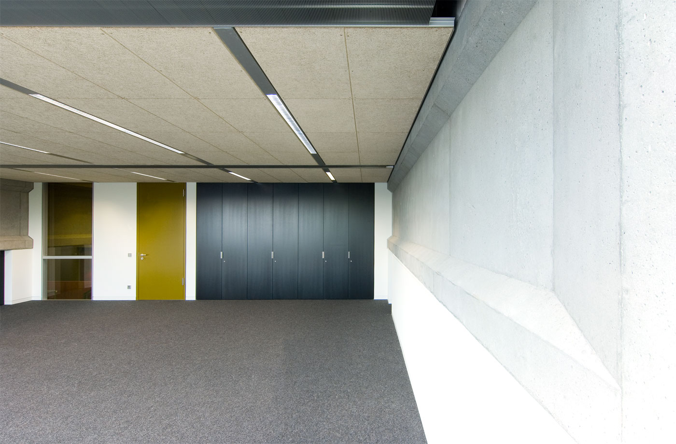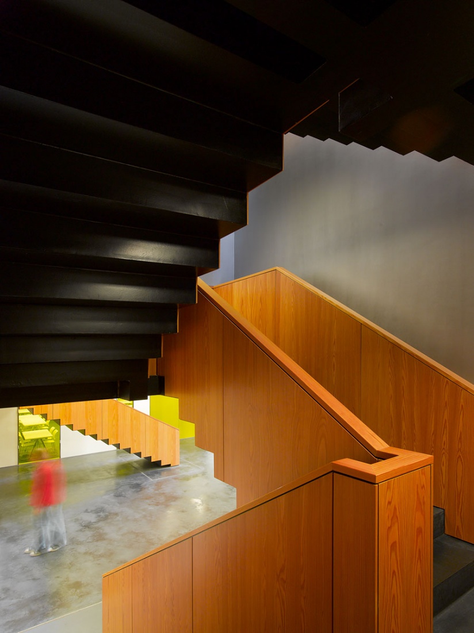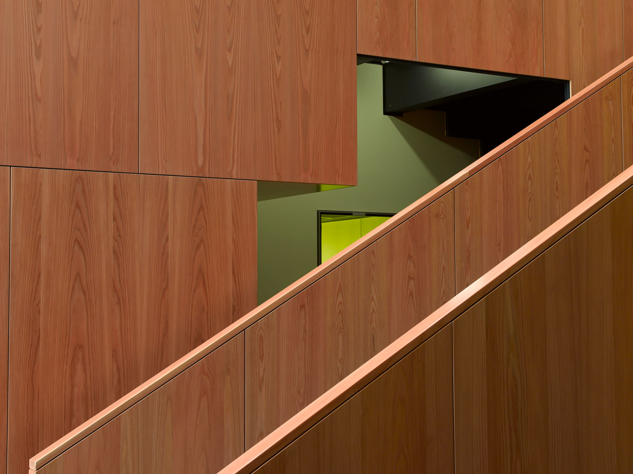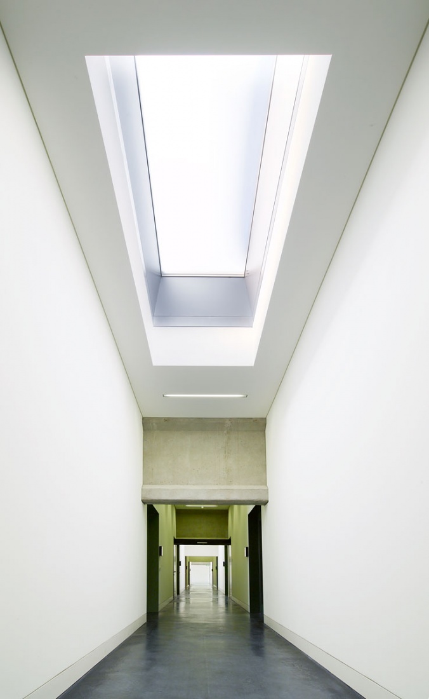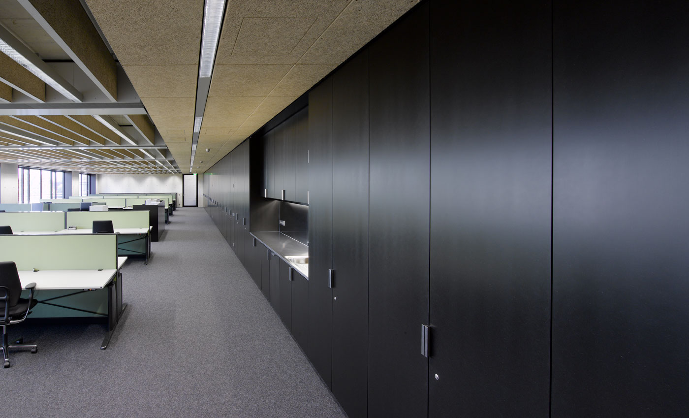With the acquisition of an existing spice factory built in the 70’s the machine-tool company Trumpf was able to expand their training facilities to this 18,245 sq. meter space located in their east campus. Trumpf reclaims this structure sustainably into their campus by retaining the existing production hall, constructing an extension of a three-storey office bar to the south and the creation of a double-height entrance and exhibition hall.
A new double-height facade opens up the previously closed production hall to the new access road/ landscape promenade while the new three-storey office bar “bookends” to the exiting high storage volume on the north. The existing facades clad in corrugated aluminum are complemented/ contrasted by a mix of anodized brown metal panels and reflect vive-mirrored glass. Inside, along the new entrance lobby, warm timber surfaces and colored glass panels contrast with the exposed existing concrete roof-beams.
Project Information
Architects
Barkow Leibinger, Berlin, Frank Barkow, Regine Leibinger
Team Design and Construction
Carsten Krafft (Project Architect), Meredith Atkinson, Andreas Lang, Arne Maibohm, Christina Möller, Ulrich von Türckheim, Marlen Weiser
Program
Offices, Training and Senminar Rooms, Machine Hall, Logistics Centre, Cafeteria
Location
Ditzingen, Germany
Size
18.245 sqm
Construction
11|2005 - 07|2007
Client
TRUMPF GmbH + Co. KG
Construction Management
Gassmann + Grossmann, Stuttgart
Structural Engineer
Werner Sobek Ingenieure, Stuttgart
Façade Consultant
KFE Kucharzak Fassaden Engeneering, Berlin
Landscape Architect
Büro Kiefer, Berlin
Photos
© David Franck
- Barkow Leibinger
- T +49 (0)30 315712-0
- info(at)barkowleibinger.com
- Privacy Policy
- Imprint
