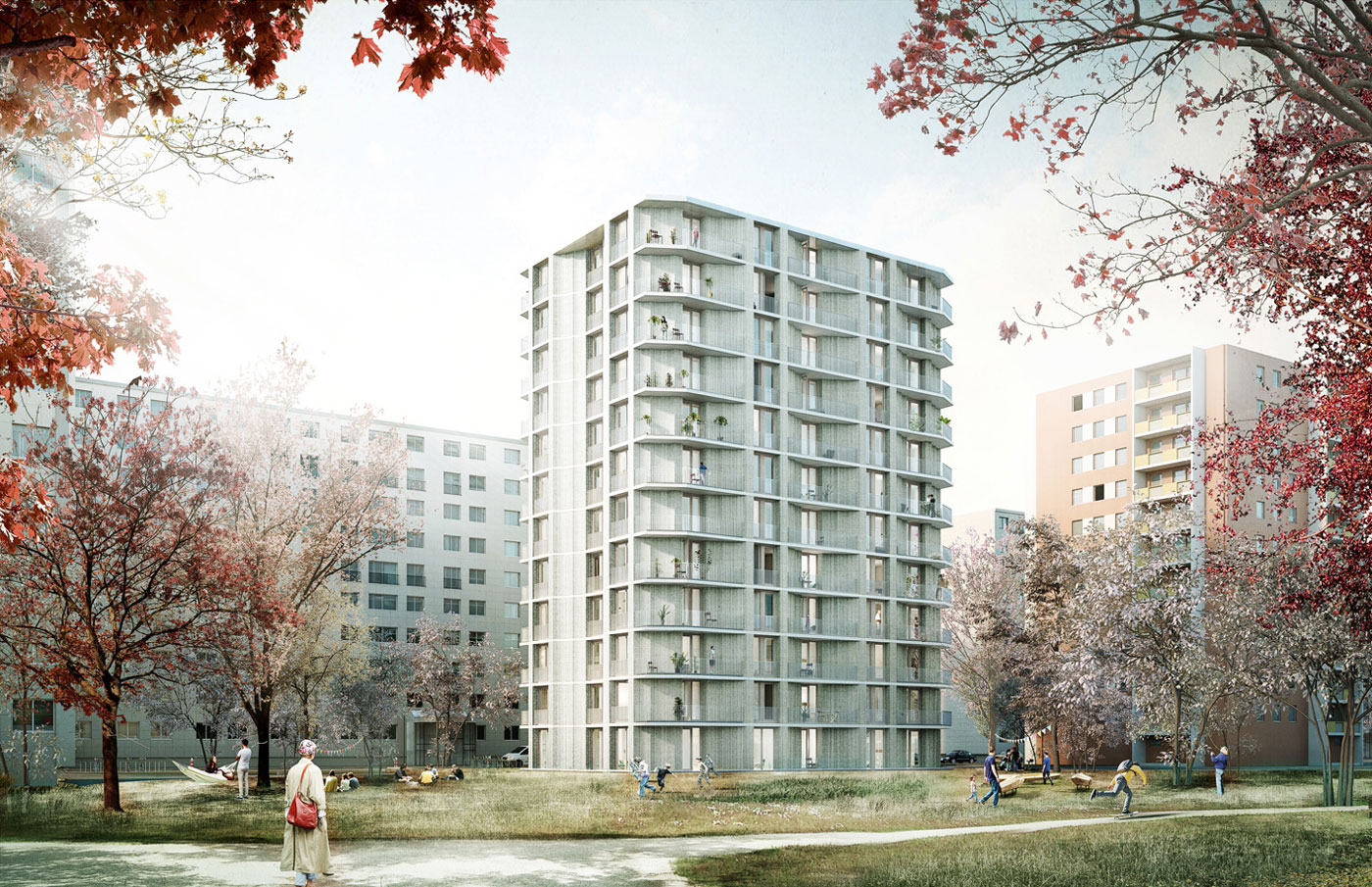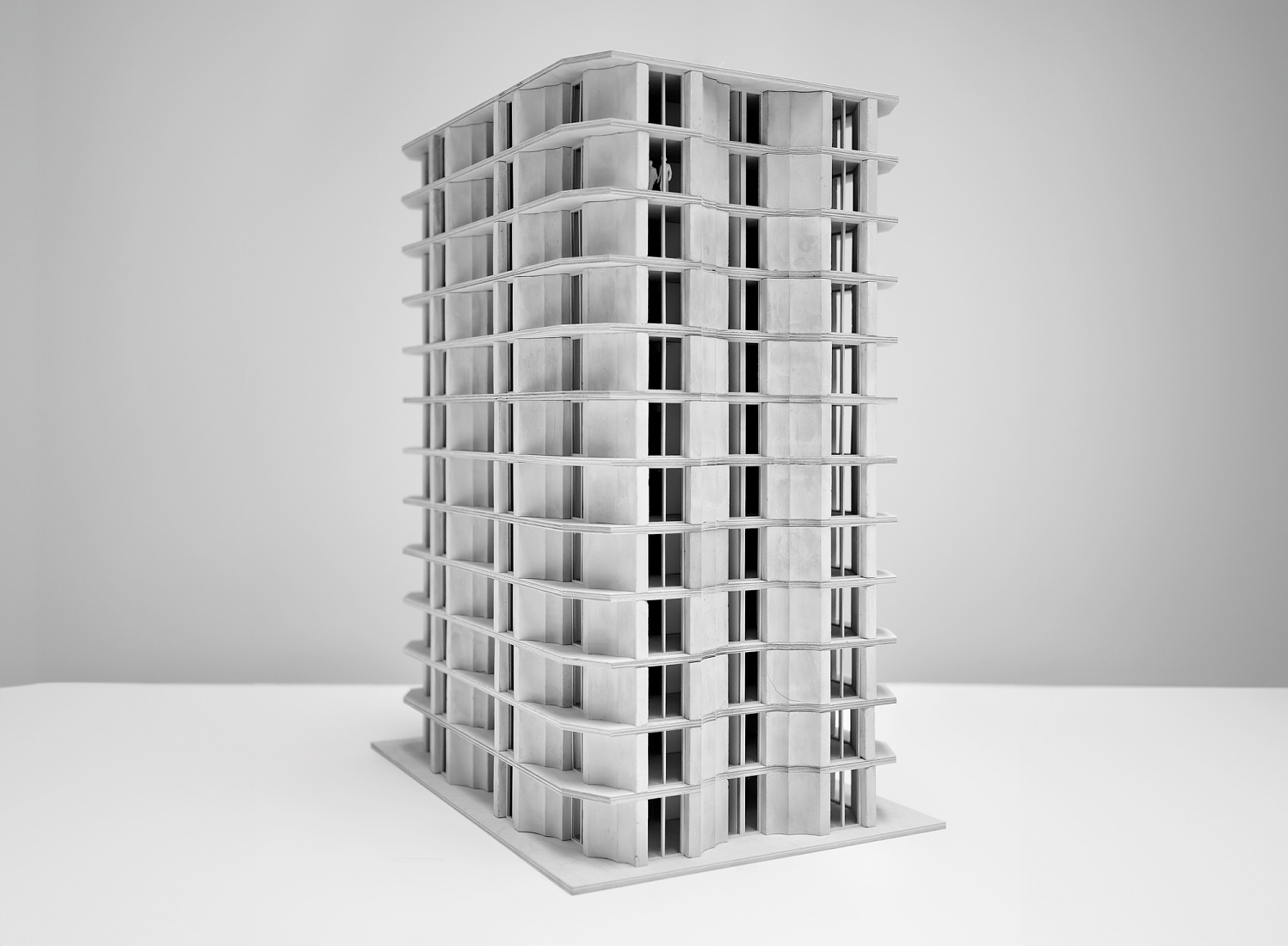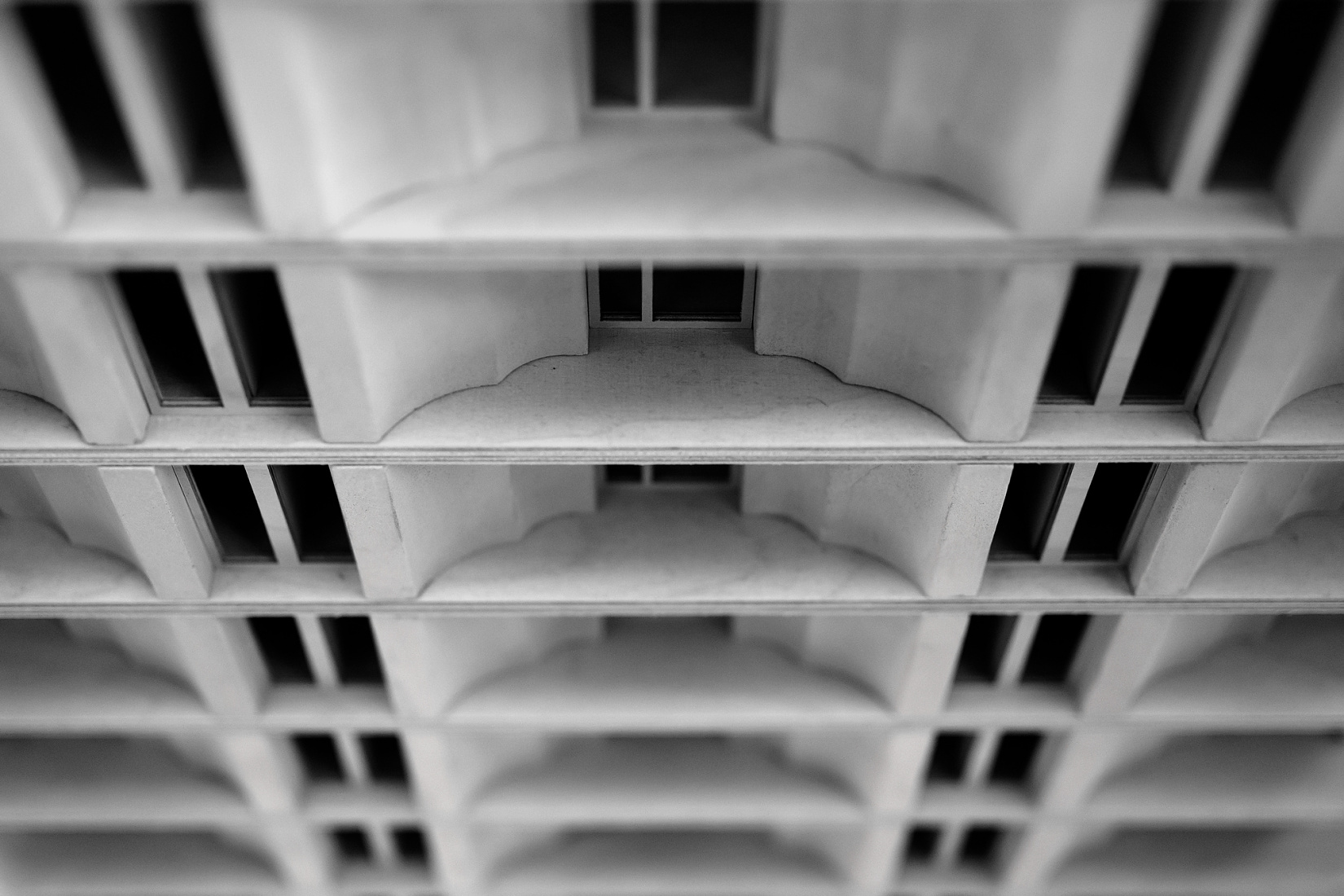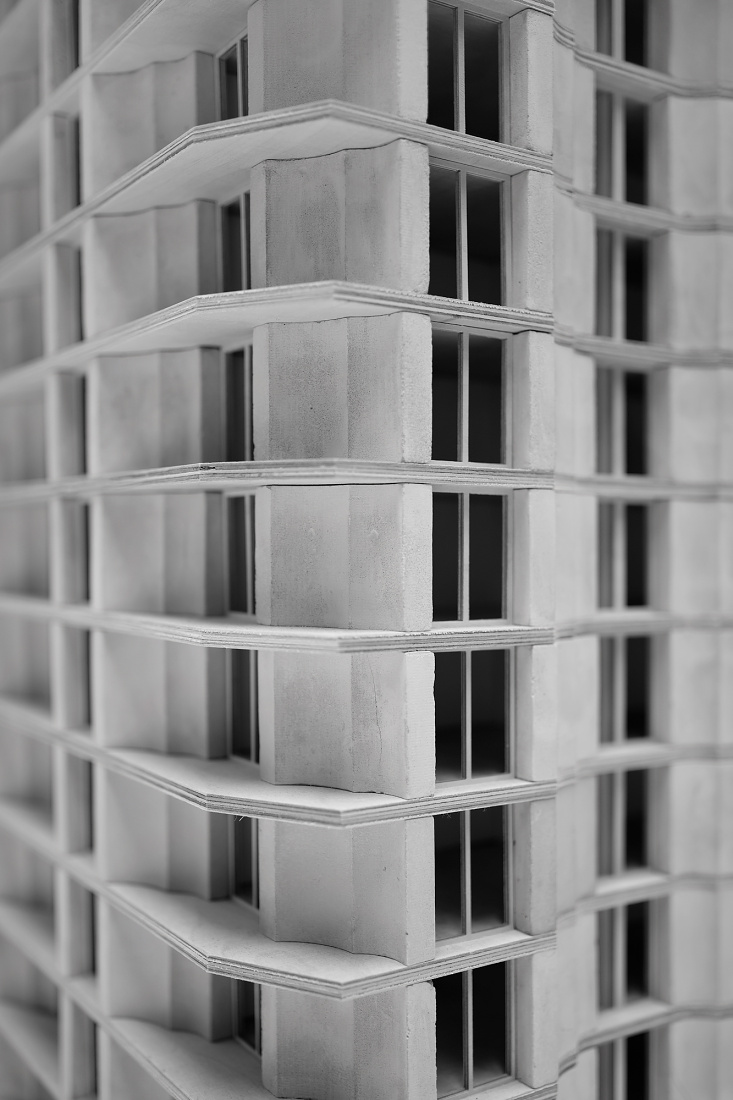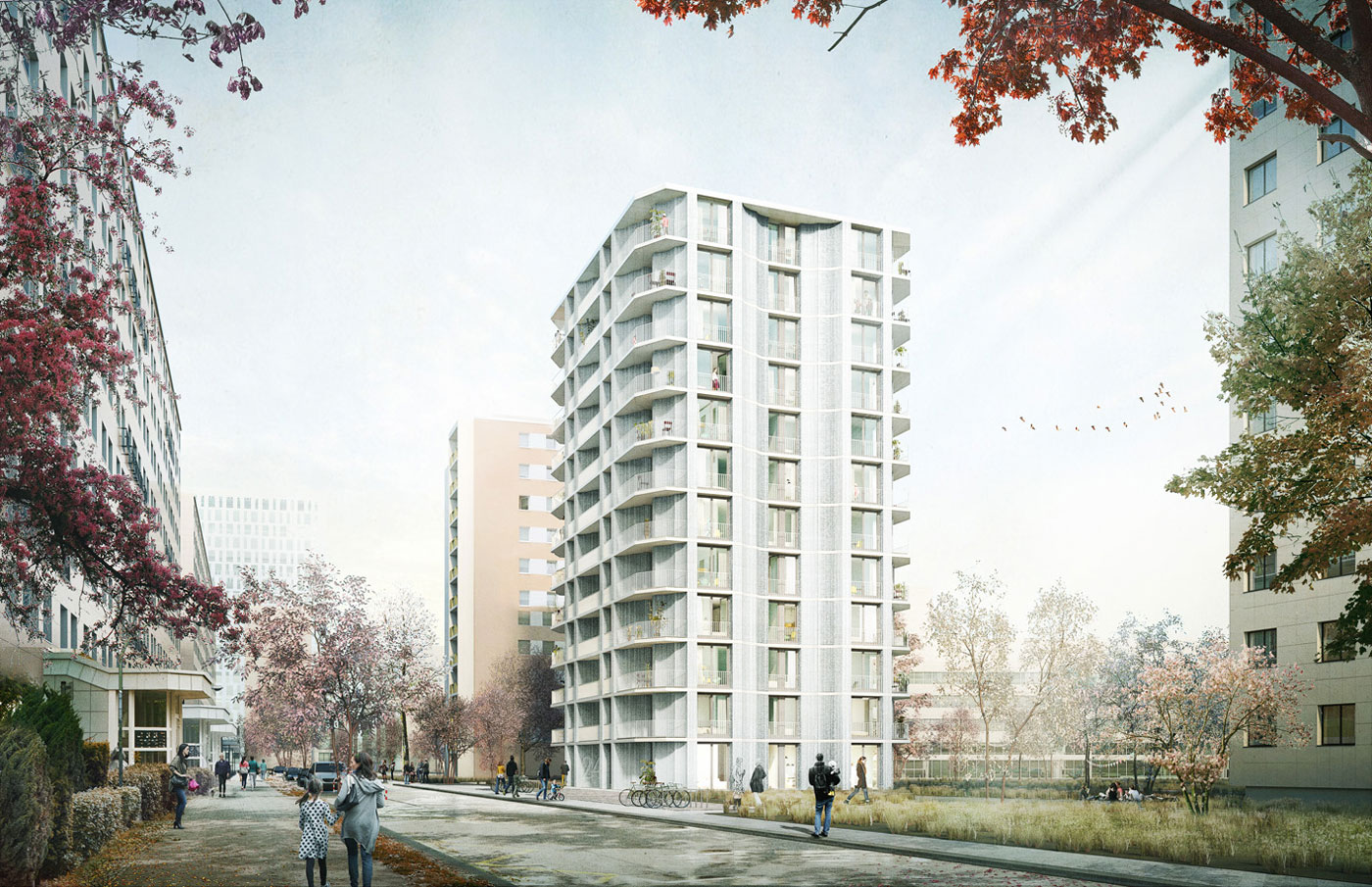The first design for a high-rise residential building made of Infra-Lightweight Concrete was conceived of in 2013, within the framework of a Berlin Senate Department for Urban Development and Environment workshop process called ‘Urban Living’. Since then, a variation on the original design, with the particularly innovative building material, has been developed for the “Wohnungsbaugesellschaft Mitte” (WBM).
In the immediate vicinity of long, ten-story linear buildings and a twelve-story high-rise residential building (“Plattenbau”) in Friedrichshain, this likewise twelve-story project complements an existing WBM residential area. The approximately 36-meter high-rise will be erected on a surface area of circa 18 x 26.5 meters. A total of 70 apartments will be built – four units on the ground floor will have access to a common garden and all other apartments will have a balcony.
The contoured, prefabricated walls consist of Infra-Lightweight Concrete, for which expanded clay is used as the aggregate. The 60-centimeter-thick wall elements — unlike in an external wall insulation system — do not require additional insulating materials, making the building material particularly advantageous in terms of fire protection and recyclability.
Infra-Lightweight Concrete walls do not have to be clad on either the inside or out and, unlike conventional concrete, have an almost soft, warm surface. The high degree of prefabrication and the technically simple construction method, with loadbearing and heat-insulating wall panels, enable a fast and efficient construction process.
Project Information
Architects
Barkow Leibinger, Berlin
Frank Barkow, Regine Leibinger
Team
Heiko Krech (Associate), Konrad Scholz (Project Architect), Johannes Beck, Cecilia Fossati, Nicolai Schlapps
Program
70 Apartments
Location
Berlin, Germany
Size
5,400 sqm | 58,000 sq ft
Construction
Currently in planning
Client
Wohnungsbaugesellschaft Friedrichshain mbH, represented by Wohnungsbaugesellschaft Berlin-Mitte mbH
General Planner
Barkow Leibinger
Construction Management
Wenzel + Wenzel, Berlin
Structural Engineer
sbp schlaich bergermann partner, Berlin
Climate/Energy Design
Transsolar Energietechnik, Stuttgart
HVAC + Electrical Engineering
REESE Ingenieure, Hamburg
Building Physics
Horstmann + Berger, Altensteig
Landscape Architect
capatti staubach, Berlin
Elevators
Jappsen Ingenieure, Berlin
Fire Protection Consultant
Peter Stanek, Berlin
Renderings
Ponnie Images + Barkow Leibinger
- Barkow Leibinger
- T +49 (0)30 315712-0
- info(at)barkowleibinger.com
- Privacy Policy
- Imprint
