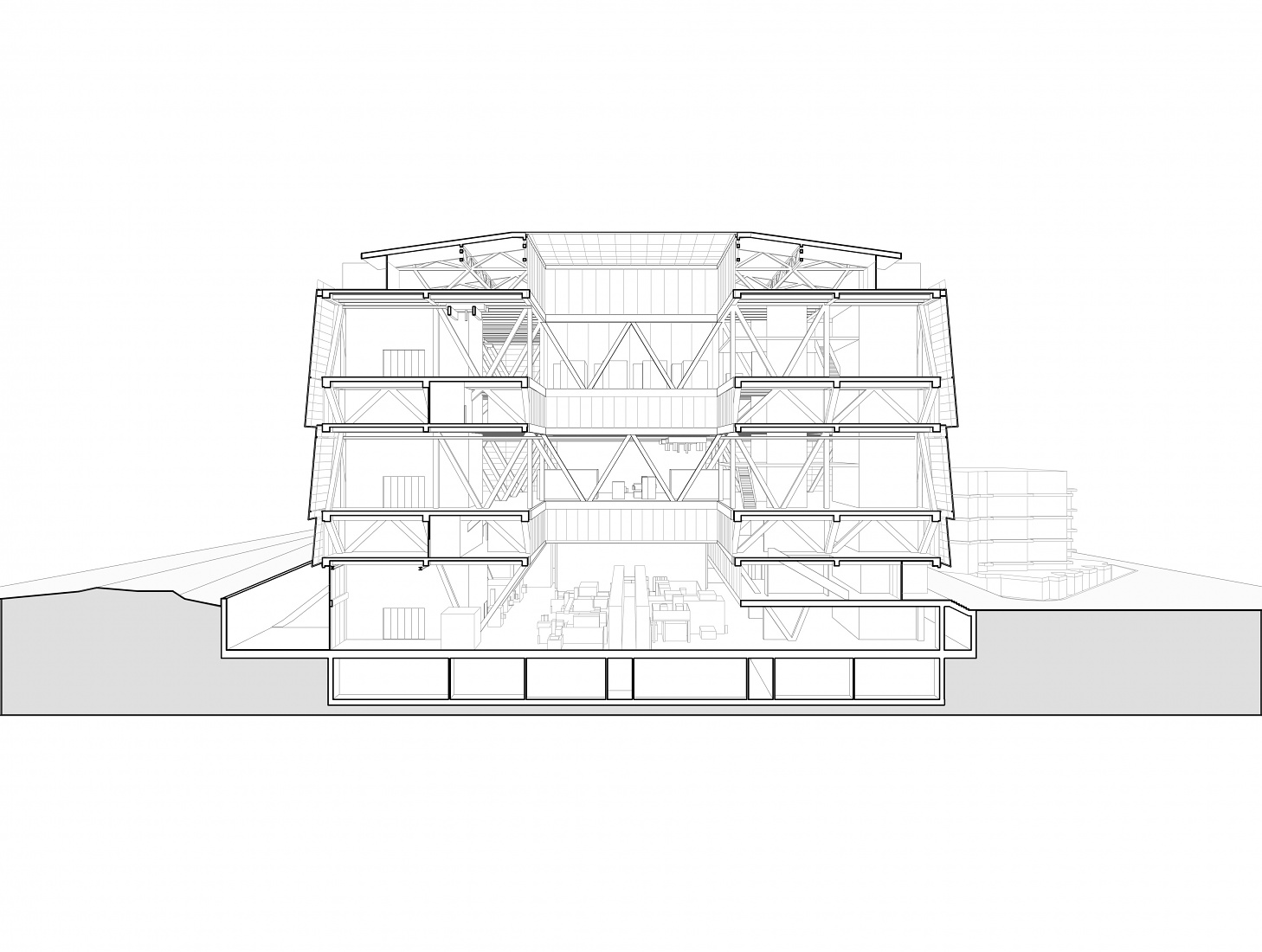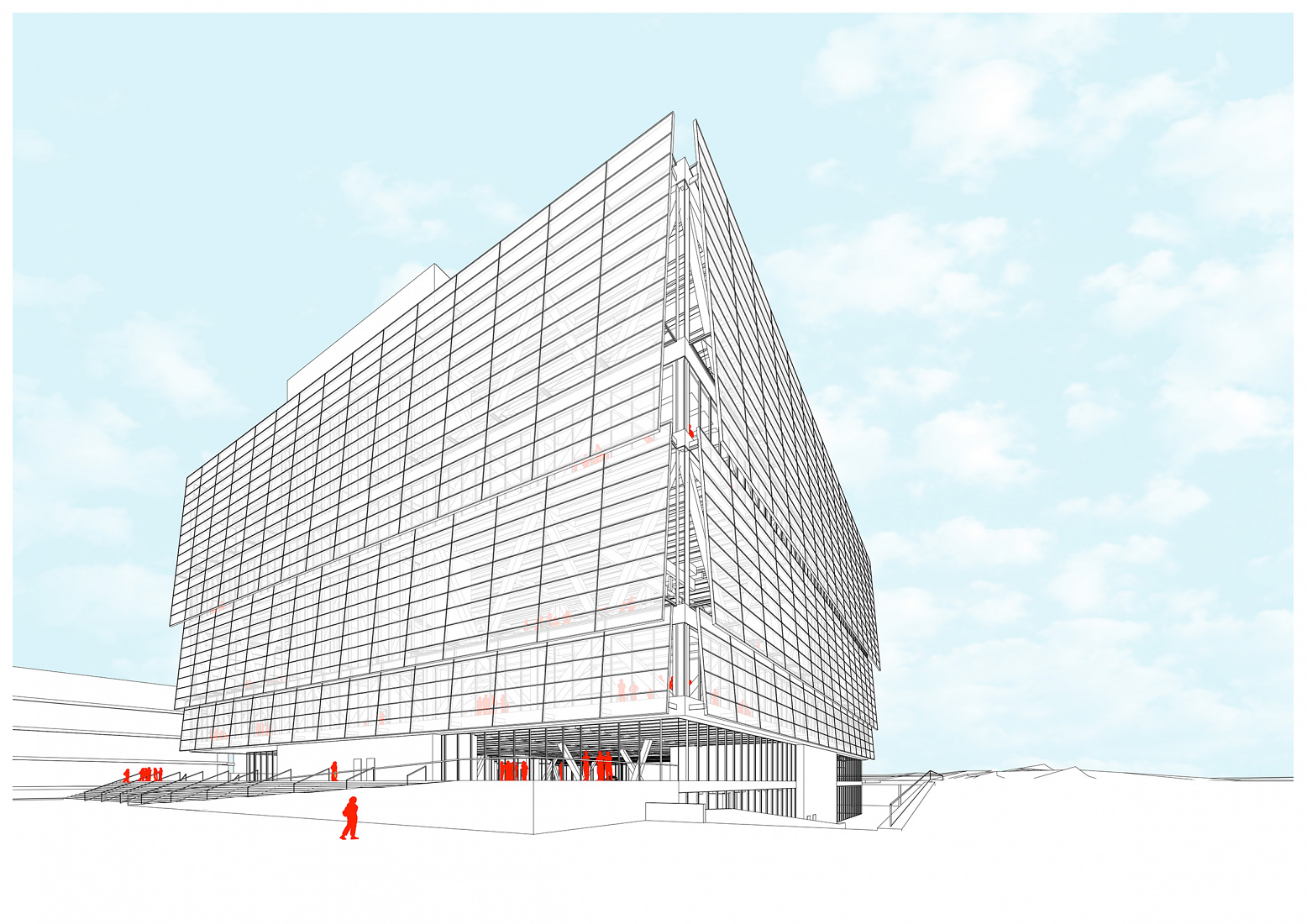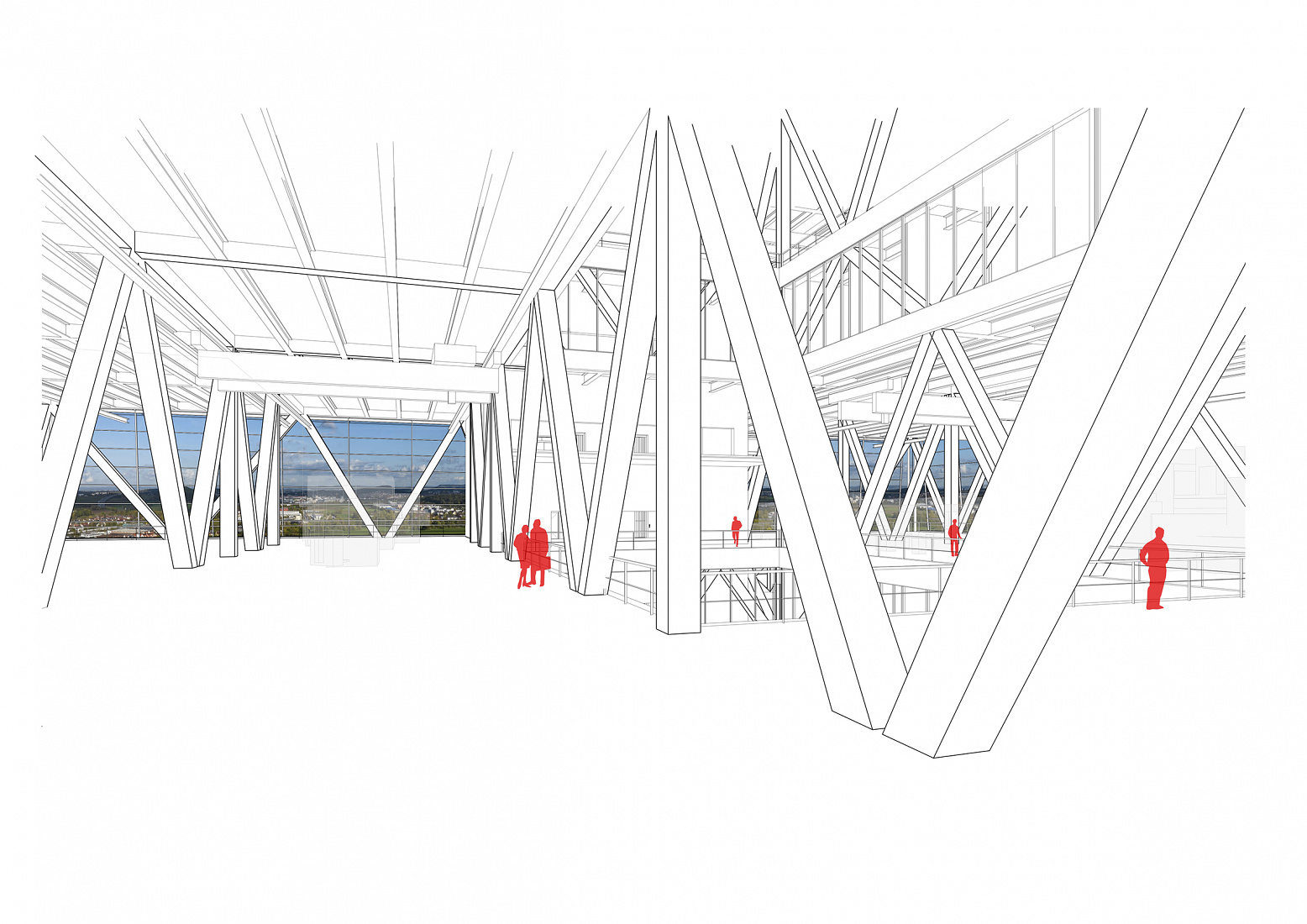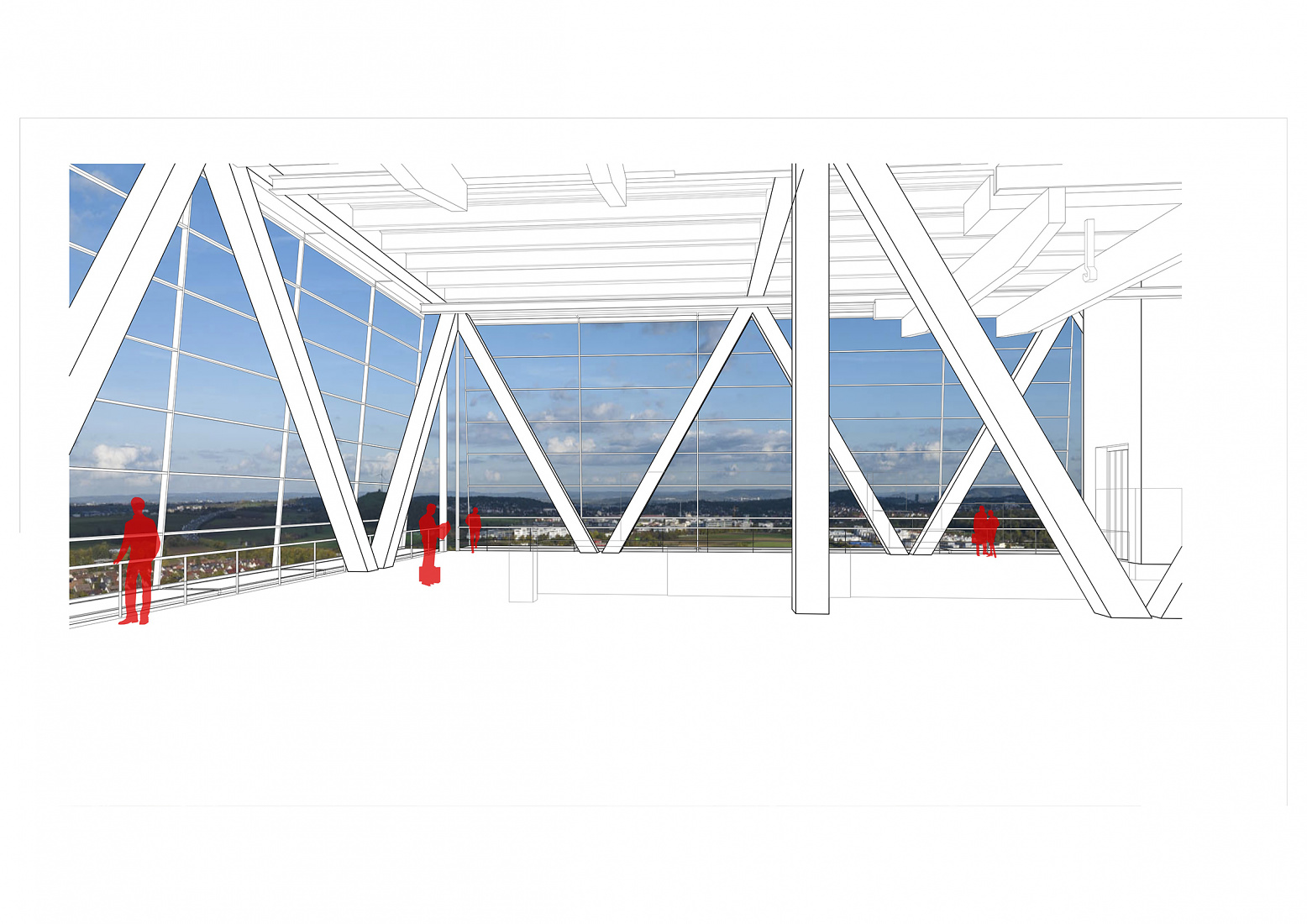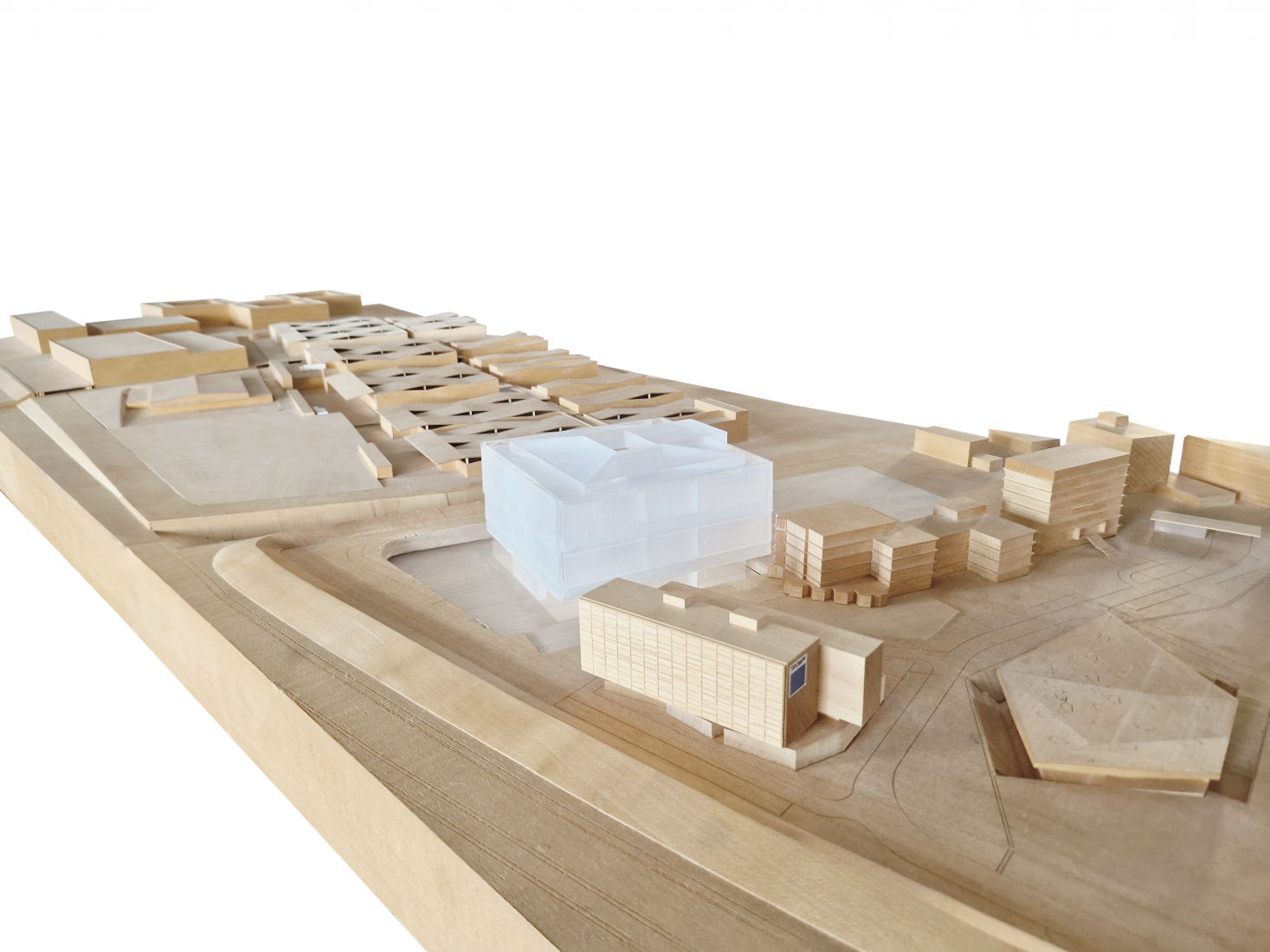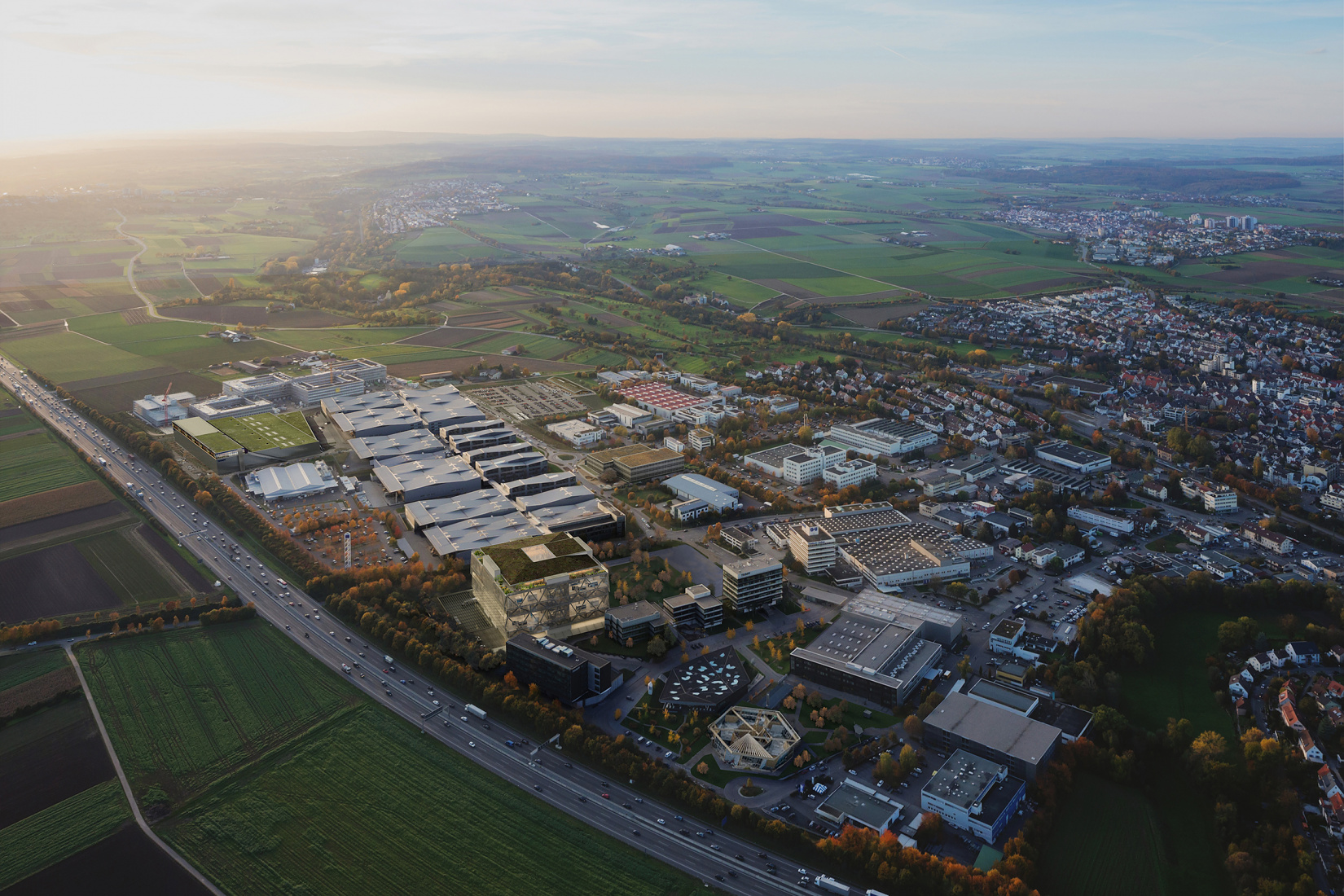After over fifty years of growth the TRUMPF machine-tool company has reached the limits of its possible sites for building on its campus in Ditzingen, a small town at the outskirts of Stuttgart characterized by its historical village center and industrial growth along the A81 Autobahn. Bound by the Autobahn, neighboring factories and the town, TRUMPF is now compelled to grow vertically in order to generate new density for additional programming and uses on-campus. This industrial village has grown from a paring of factory and office tower to a programmatically diverse campus consisting of factories, offices, laboratories, schools and kindergarten, parking, storage, fitness facilities, and canteen/ event spaces. Following this logic, planning for a vertical factory can also be a programmatically diverse/ hybrid building combining different uses and experiences under one roof.
Heterogeneous in its master-planning (factories are never finished) and continued growth, TRUMPF has begun planning for a Vertical Factory/ Customer Center which will become a central hub for the campus. Both its large scale (megastructure) and verticality offer a compact and communicative space for R+D, demonstration spaces for their machines, production, and customer spaces. Typically, factories grow horizontally into available lands: a vertical factory allows various activities to take place in close proximity and with physical and visual connectivity to each other. Rather than a corporate office high-rise as a symbol for a company, the vertical factory offers a dynamic and interactive alternative for encounter and experience within its 75x75x40 meter high cube-like volume. With its internal “brand-world” the factory offers a glimpse into the factory’s past and future breaking down the barriers between production, research, office, and customer experience.
Highly visible from the Autobahn and nearby town and suburban railway, the vertical factory is both a marker, a lighthouse, for the company and a beehive of activity: a factory/ showroom for display, experimentation, making, communication and encounter.
Structurally expressive, the vertical factory is framed by steel reinforced concrete “giga-trusses” and “mega-trusses”: the building is a modern interpretation of the historical “Fachwerk (framework)” of diagonally crisscrossing framing members typical of German buildings of the 18th to early 20th century. The giga-trusses form a perimeter interwoven web of structure that is interconnected and suspended from the four inboard cores/ columns, allowing the corners to cantilever lightly over the ground. Mega-trusses extend along east-west wide-span axises holding high-capacity crane tracks for moving heavy equipment and machines. Within this lattice-like structure, floors alternate from office (two levels) heights to machine halls (three levels). A double height “smart factory” machine level is situated below ground to reduce the overall building height and to have a connection to the existing tunnel system. The roof level is dedicated to event and lecture spaces with a customer restaurant, the entire enclosure surrounded by an outdoor terrace around the perimeter of the building offering panoramic views of the Swabian landscape.
The entire structure is clad in a “smart façade” of glass curtain wall consisting of transparent and translucent (with photo-voltaic cells embedded in it) and opaque glazing to produce an energy efficient and lightweight skin. The overall surfaces of the façade “shingle” in three progressively larger bands to give the building an appearance of lightness floating over the recessed glazing at the entrance level, which is lifted on a terraced and stepped base. This lightness is further emphasized at the four corners of the building that are left open, producing outdoor terraces at the machine halls and further lighten the impression of the building mass. A central enclosed atrium space penetrates the entire building, helping improve daylighting to the deep floor plates and enhances visual connectivity between levels. The activities of the building are meant to be visible to the outside while providing views, light, and orientation from the interior.
The vertical factory is a dynamic new paradigm for industry which will anticipate and enable future ways of working and production for machines essential to the world of fabrication and making.
Project Information
Architects
Barkow Leibinger, Berlin
Frank Barkow, Regine Leibinger
Team
Tobias Wenz (Principal), Felix Fassbinder, Ulrich Fuchs (Project Architect), Olena Grankina, Daniel Grenz, Andrea Huse, Tobias Kassens, Iva Kliman, Lukas Martinsons, Beatriz Pèrez Pèrez de Iriarte, Carolin Richter, Volker Steinbrenner (Project Architect), Bogdan Strugar, Annette Wagner, Antonia Walz
Program
New Customer Center with Event Areas, Gastronomy, Reception, Production and Exhibition Areas, Logistics Yard, Energy Center
Location
Ditzingen, Germany
Size
40,000 sq m | 430,000 sq ft
Currently in planning
Client
TRUMPF GmbH + Co. KG, Ditzingen, Germany
Project Management
nps Bauprojektmanagement GmbH, Stuttgart, Germany
Structural Engineer
knippershelbig, Stuttgart, Germany
Building Physics / Climate Concept
EGS-plan, Stuttgart, Germany
HVAC Planning
Scholze-Thost, Leinefelden-Echterdingen, Germany
Electrical Planning
P&H Hönes, Pforzheim, Germany
Fire Protection Consultant
Peter Stanek, Berlin, Germany
Traffic Planning
Breinlinger Ingenieure, Tuttlingen, Germany
Facade Planning
knippershelbig, Stuttgart, Germany
Event Area Planning
Atelier Brückner, Stuttgart, Germany
Concept Planning Working Environments
Leonhard GmbH, Filderstadt, Germany
Landscape Architect
capattistaubach, Berlin, Germany
Photo Collage
Aerial view: Iwan Baan, Amsterdam
Visualization: Grau Visuals, Berlin
- Barkow Leibinger
- T +49 (0)30 315712-0
- info(at)barkowleibinger.com
- Privacy Policy
- Imprint
