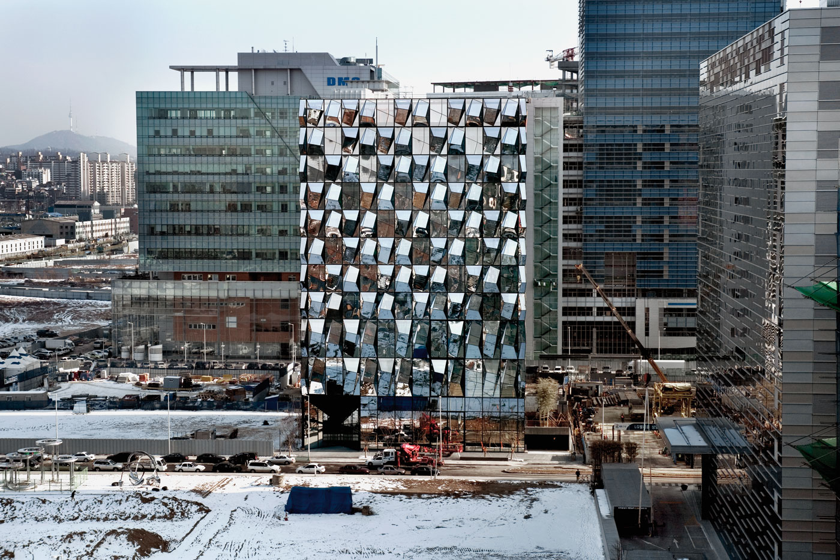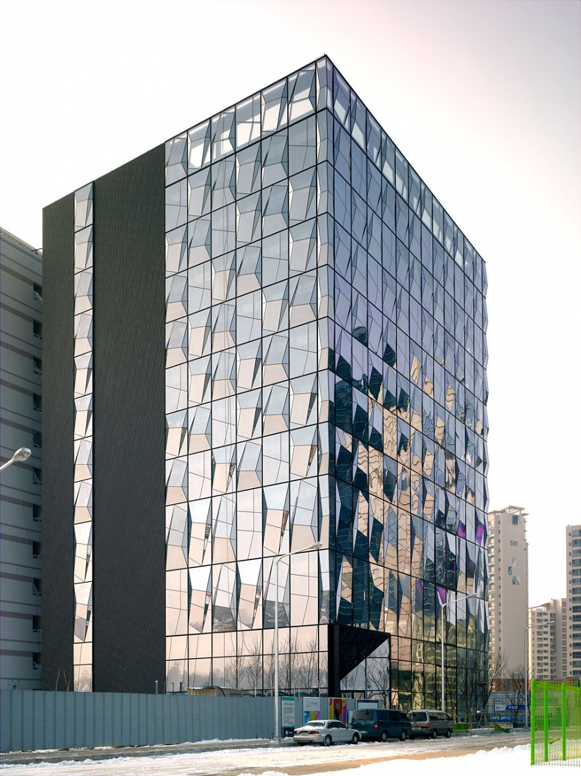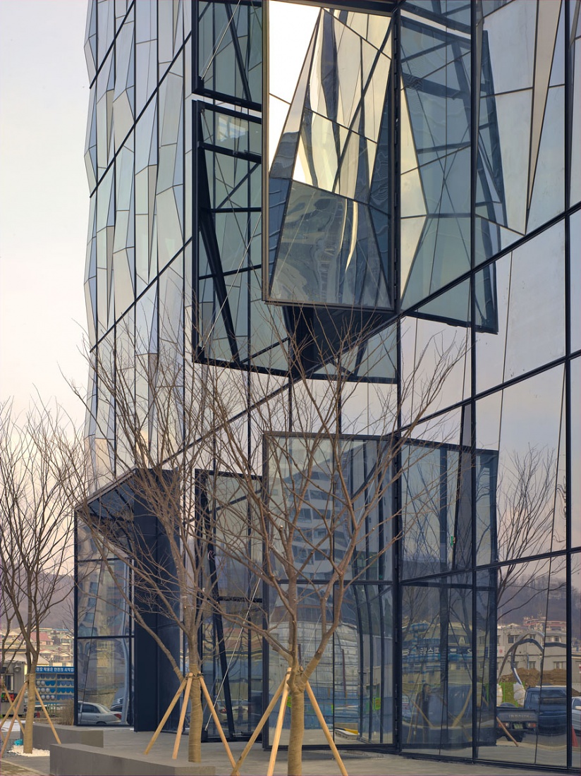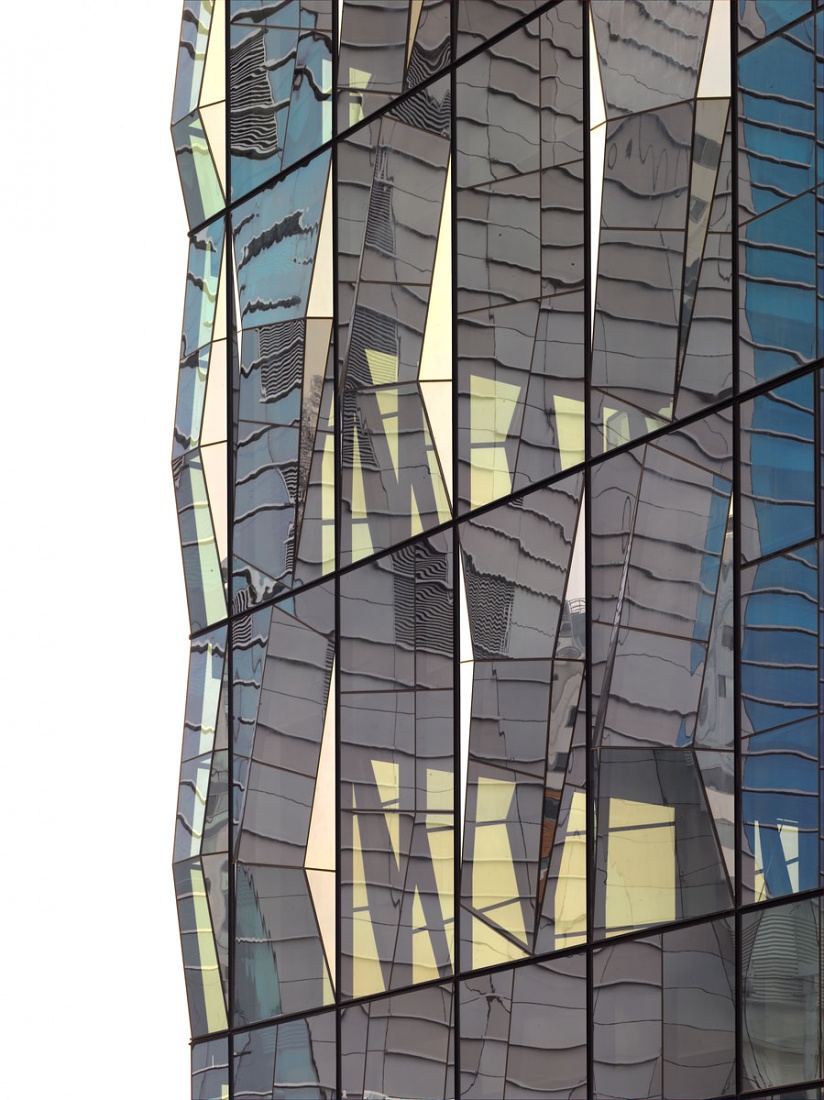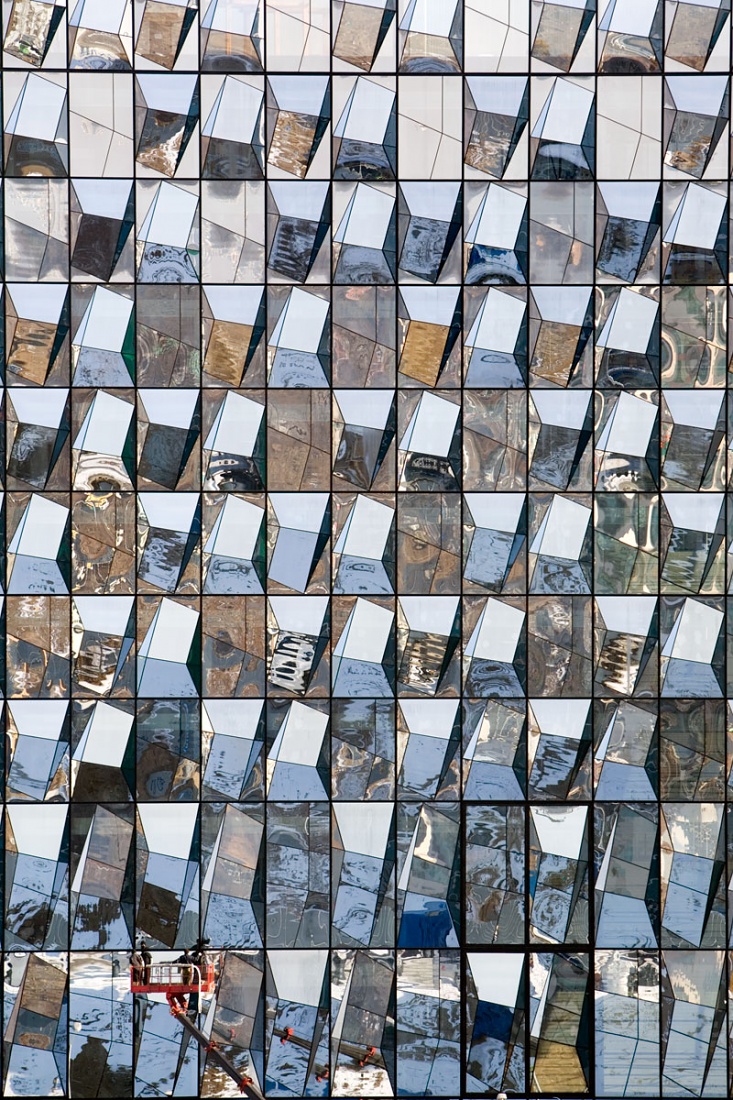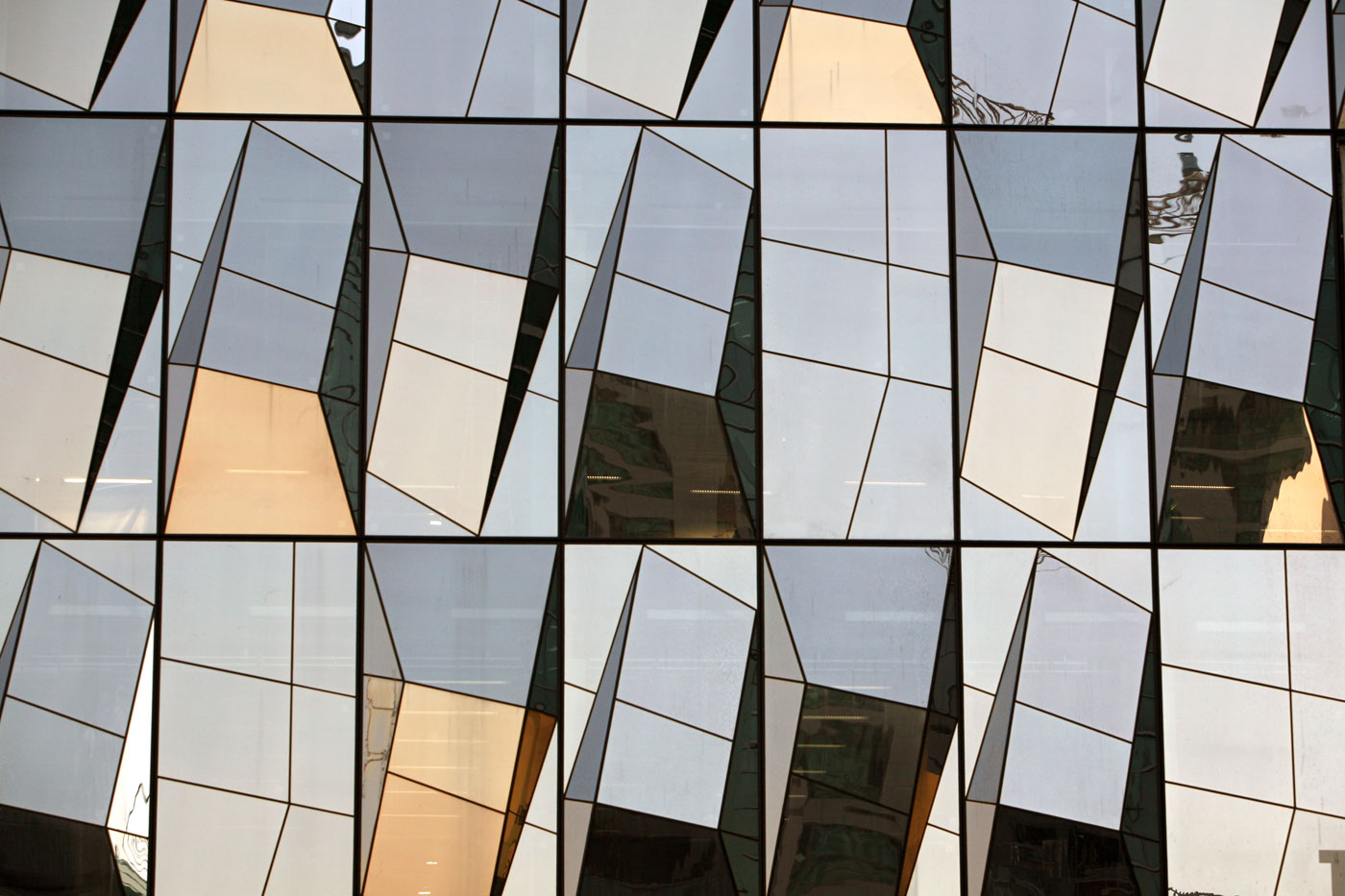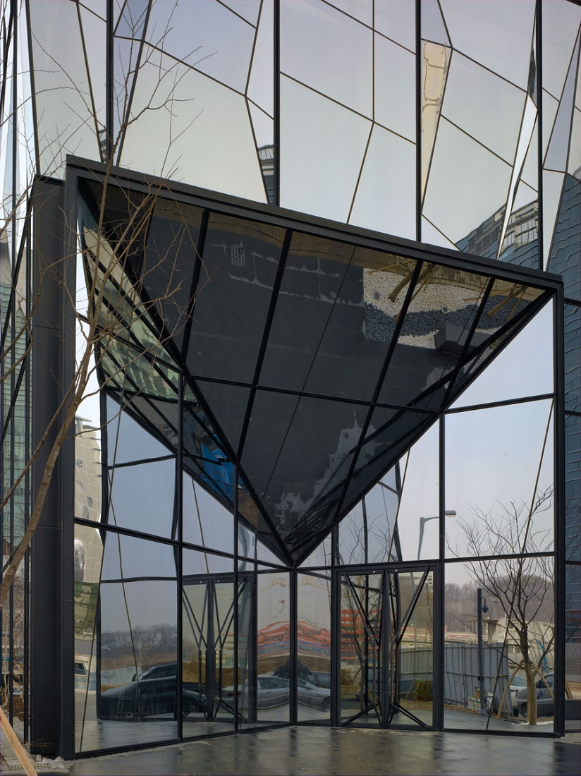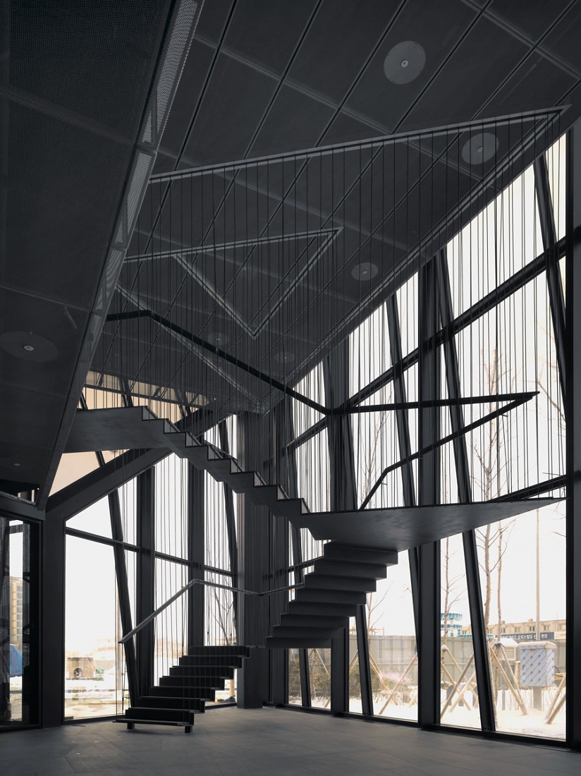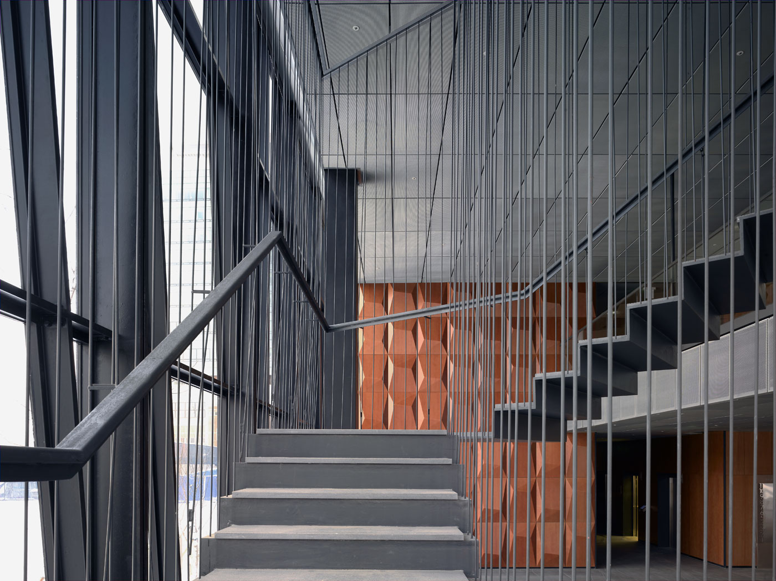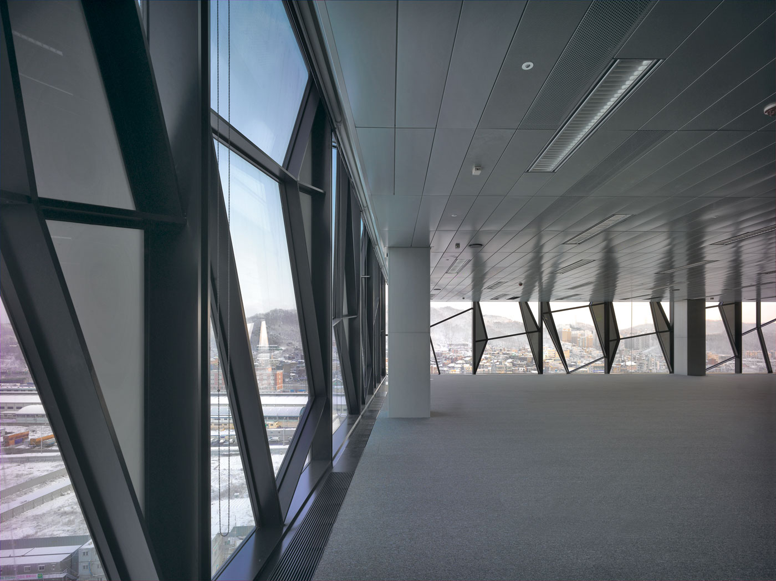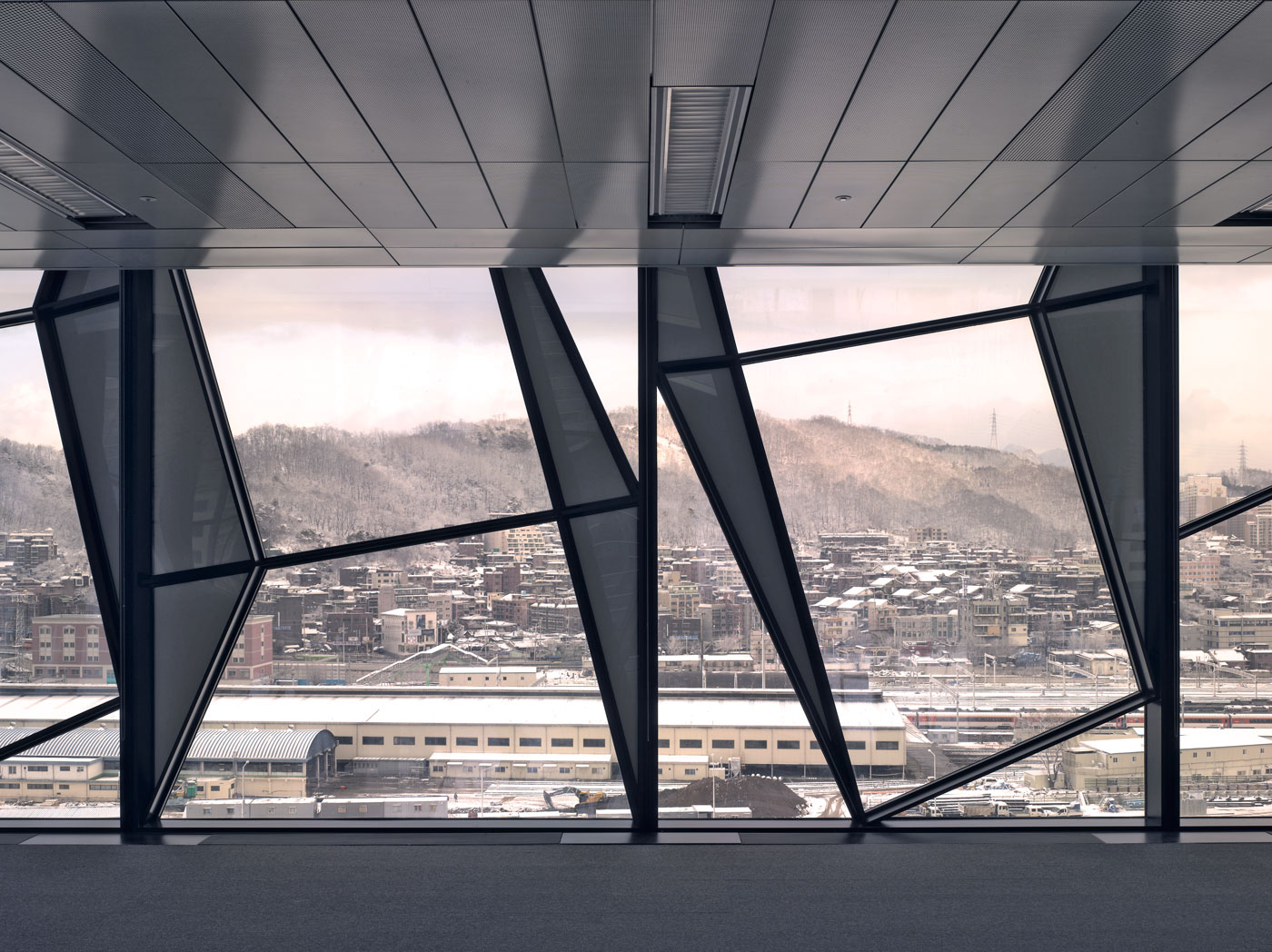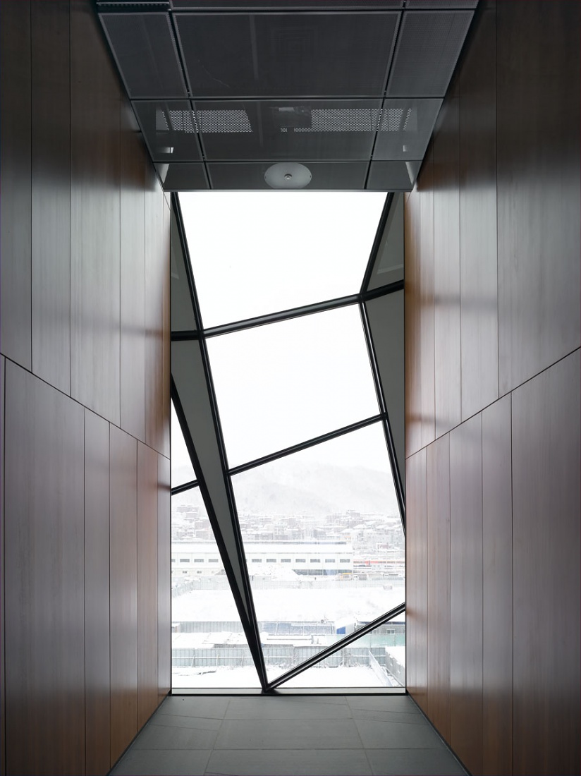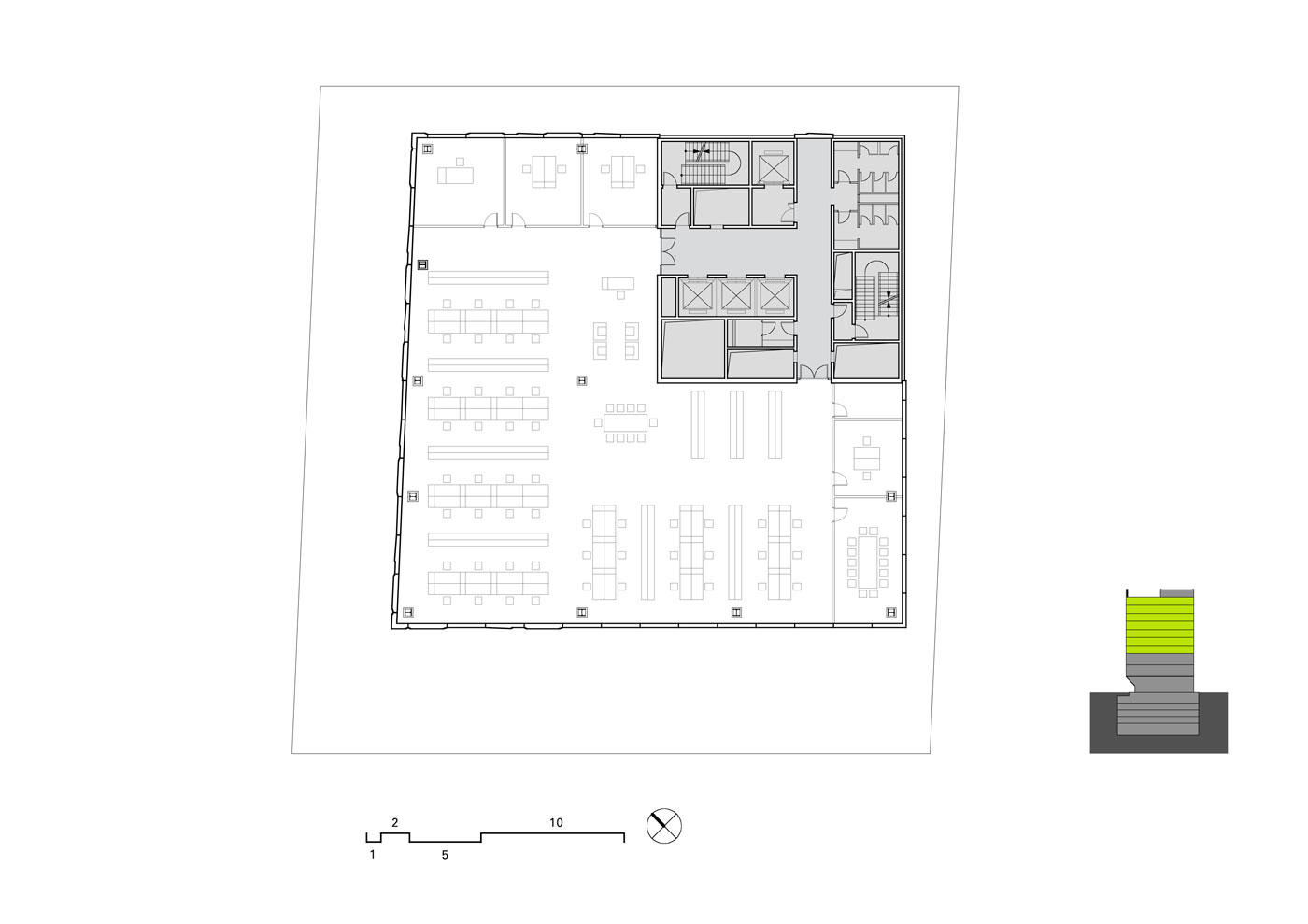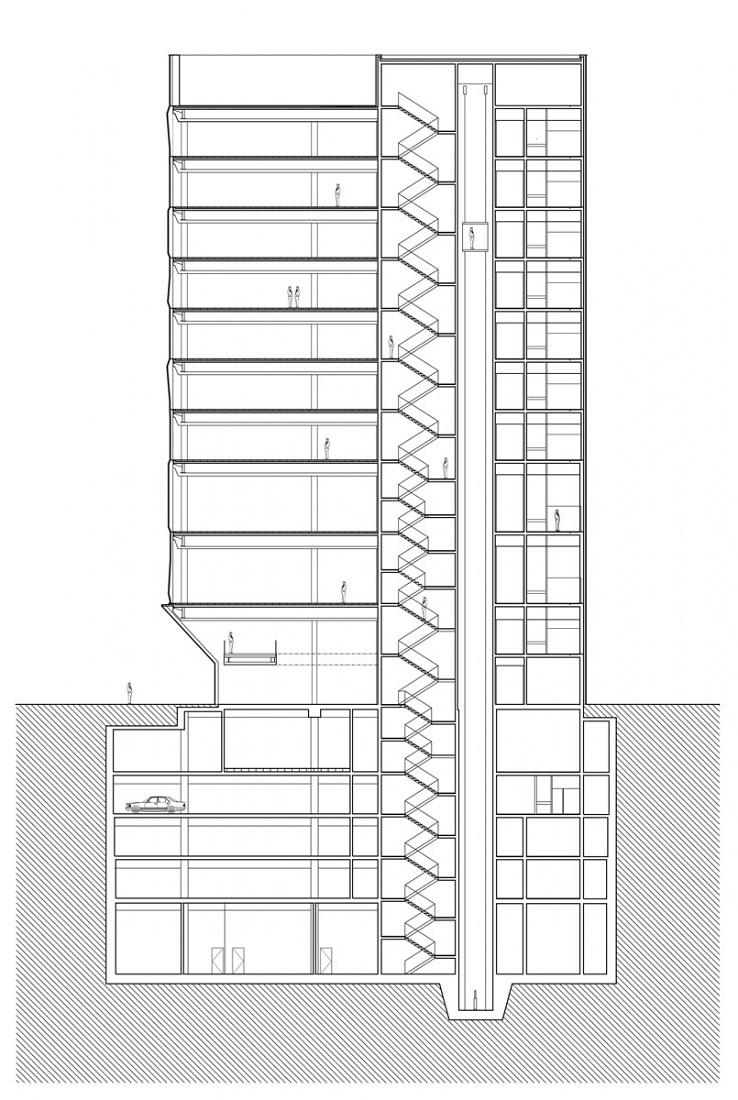A 50meter high mid-rise comprising exhibition and office space has been constructed within the ‘Digital Media City’, a new urban quarter is situated in Seoul between the international airport and city center. Given the uncertainty of adjacent neighboring buildings we proposed a building which is clad in a skin of faceted reflective glass panels. It quite deliberately sits between complete artistic free play (relief, sculpture) and standardized seriality, and draws its aesthetic strength from this tension.
The outcome is the fortunate result of what was initially a problematic situation: by intentionally assimilating the surrounding buildings onto the façade of the TRUTEC Building through reflection and optical fragmentation, we could react while still not knowing what the emerging surroundings would ultimately offer. The polygonal surfaces fragment any given contextual surroundings into a kaleidoscope of infinite pixels.
Project Information
Architects — Barkow Leibinger, Berlin, Frank Barkow, Regine Leibinger
Team Design and Construction — Martina Bauer (Project Architect), Matthias Graf von Ballestrem, Markus Bonauer, Michael Schmidt, Elke Sparmann, Jan-Oliver Kunze
Program
Showroom, Cafeteria, Office
Location
Seoul, Korea
Size
20.000 sqm
Construction
2005 - 2006
Awards
2008 AIA Honor Awards for Architecture
2007 Korean Civil Engineering,
Building Technics Award
2005 "Possible Futures"
Bienal Miami+Beach, Acknowledgment
Client
TKR Sang-Am Ltd.
Contact Architect
Chang-Jo Architects, Seoul, Korea
Structural Engineer
Schlaich Bergermann and Partner, Stuttgart
Jeon and Lee Partners, Seoul
Façade Consultant
Arup Façade Engineering
Alutek Ltd., Seoul, Korea
- Barkow Leibinger
- T +49 (0)30 315712-0
- info(at)barkowleibinger.com
- Privacy Policy
- Imprint
