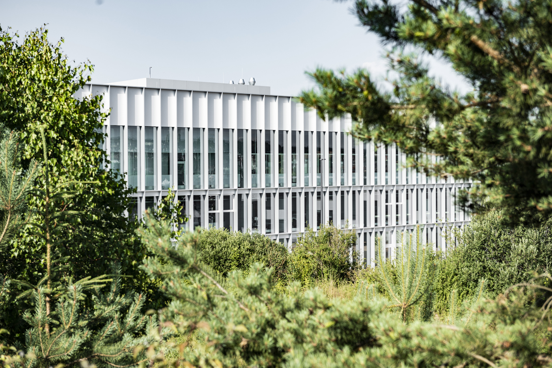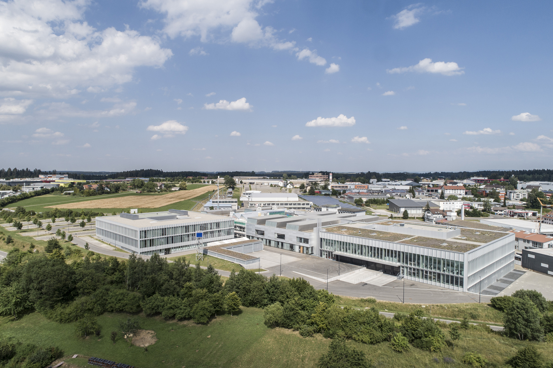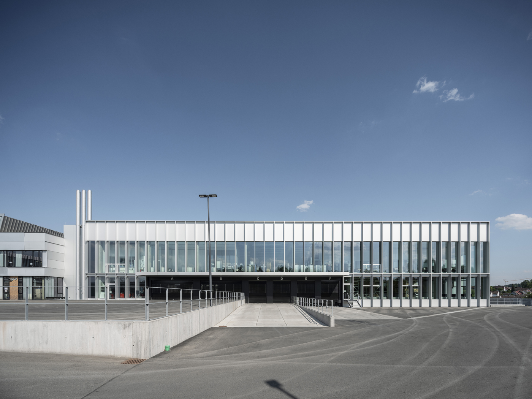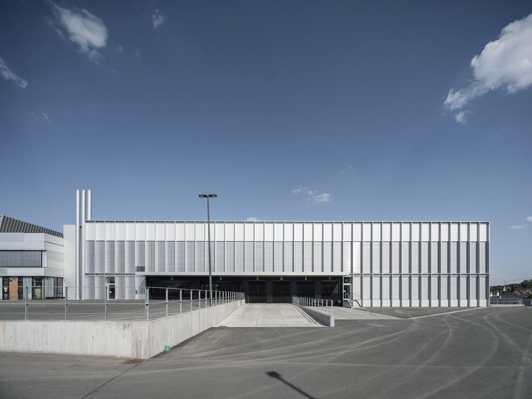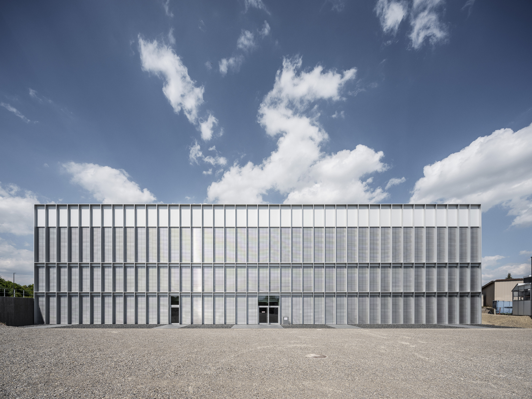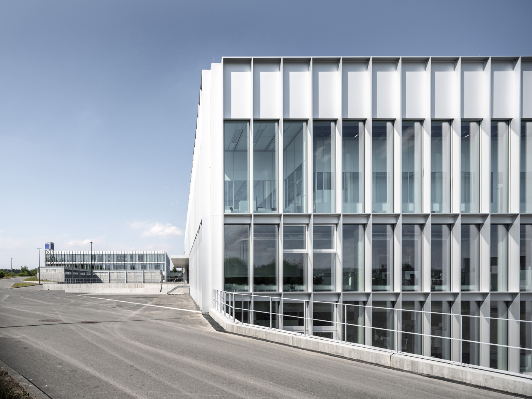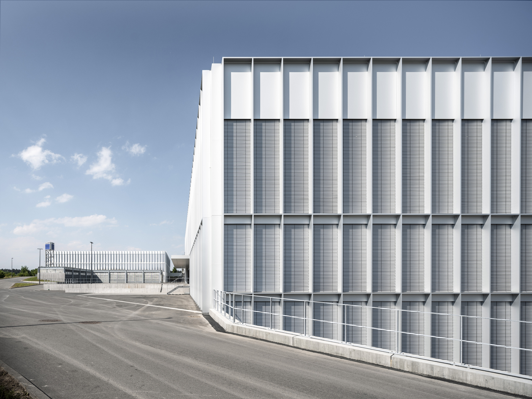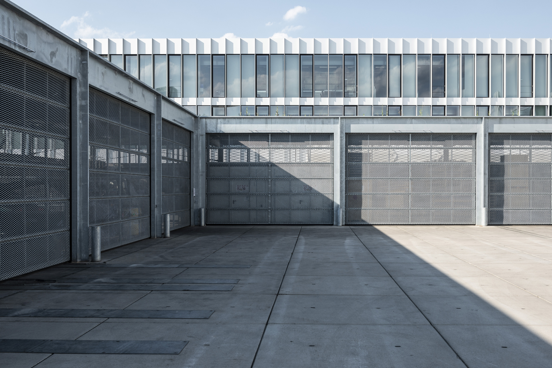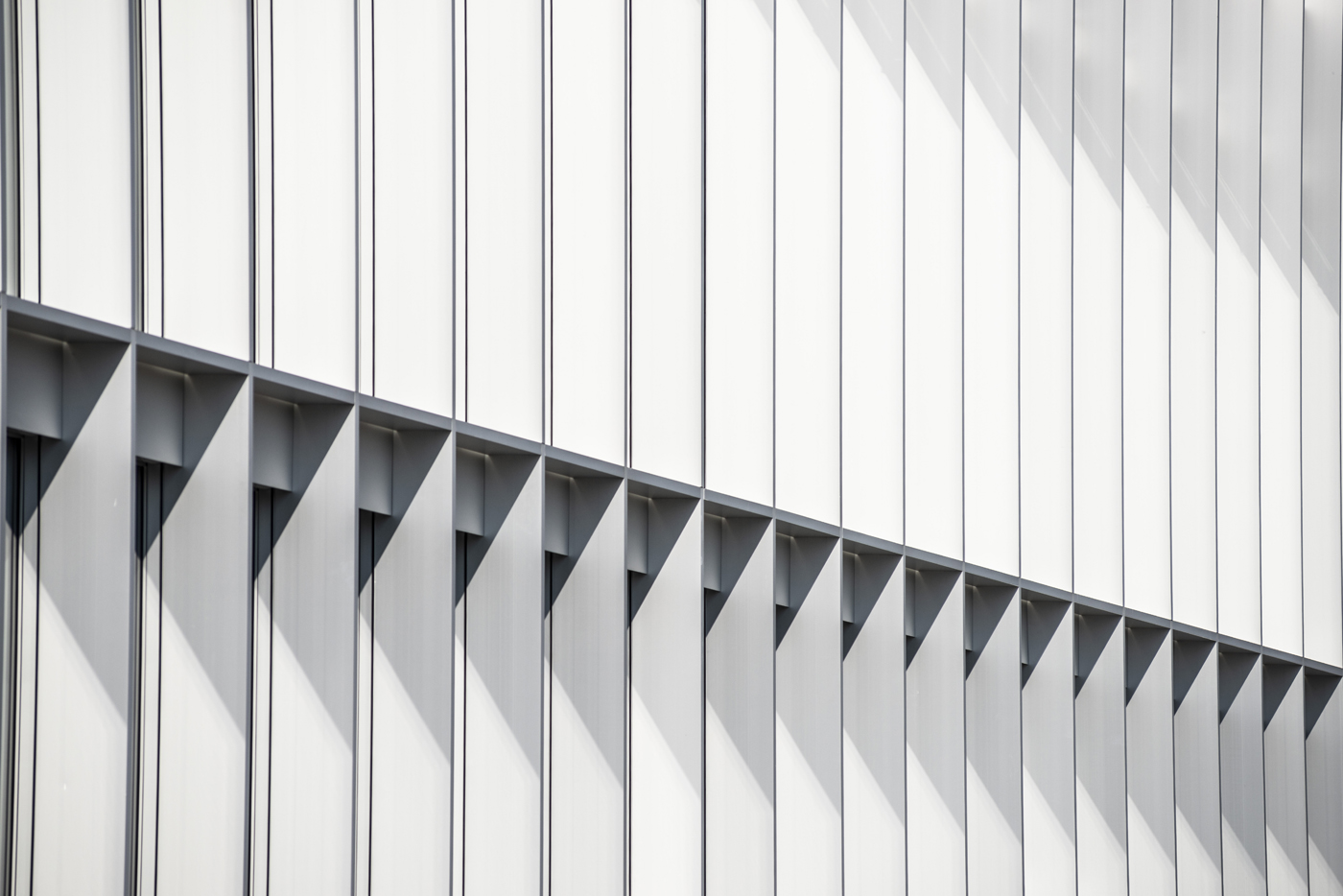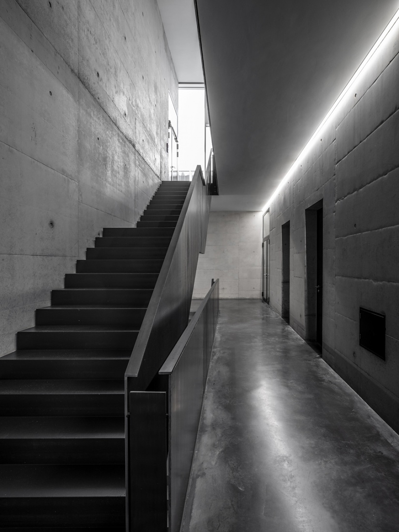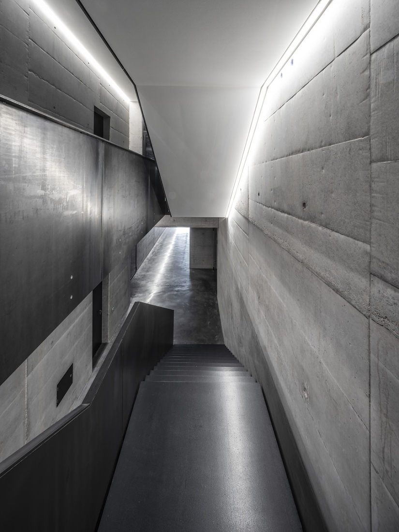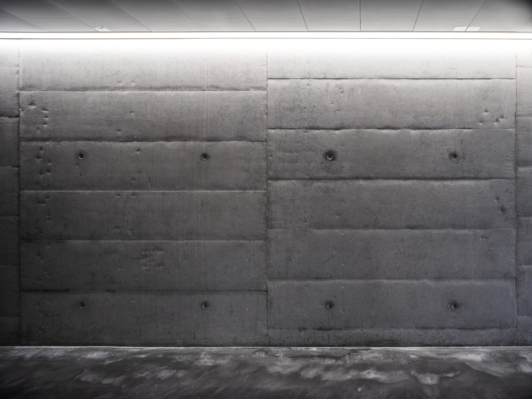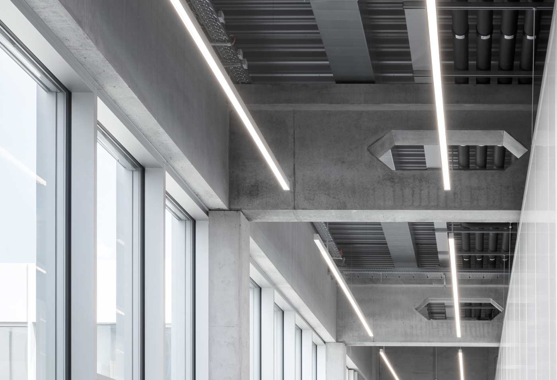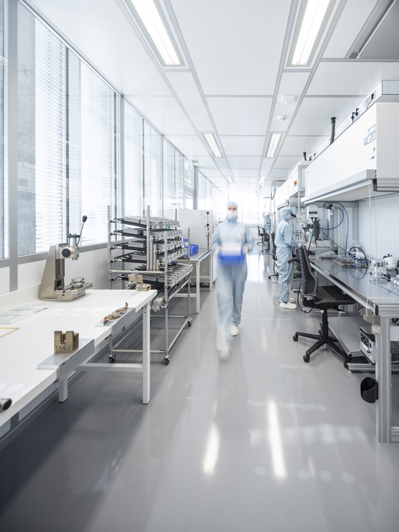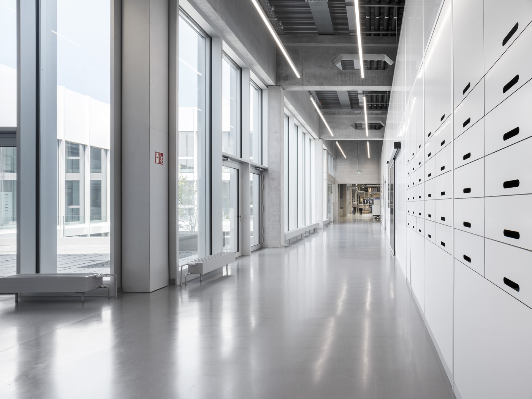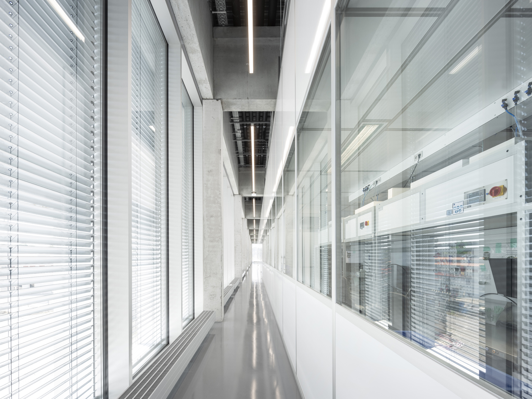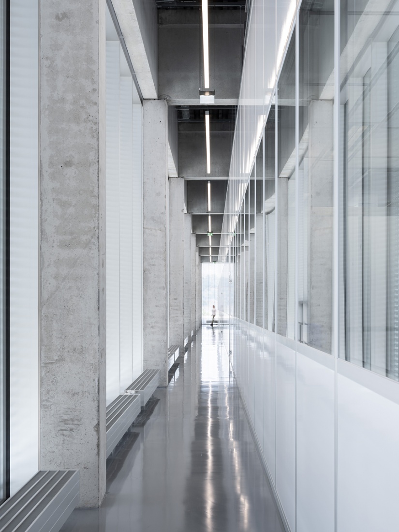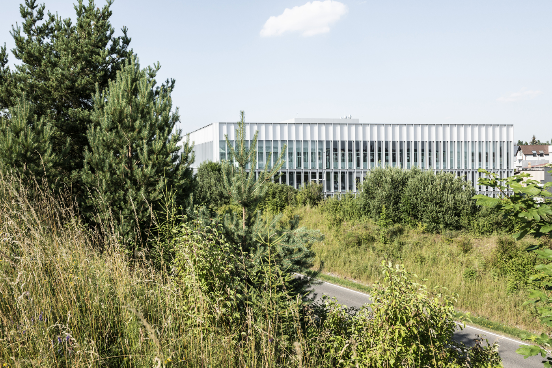As part of the master plan for the Trumpf Laser Schramberg company campus, the new production building was developed as an extension of the existing laser factory (built in 2000). Its appearance and materiality take up the language of the existing buildings and develop it further.
The 12,000 square meter new building, with two upper floors and a basement, houses production areas with clean rooms, assembly and office areas, the central goods-receiving-department and an energy center for the entire campus. Due to the steeply sloping terrain, the south side of the basement is fully lit: the new building presents itself here to the outside world as a three-story building.
The open and transparent aluminum-glass facade is vertically structured by aluminum fins, which are 50 cm deep and are mounted at a distance of 1.50 m. Between them is an external sun protection. The rough aesthetics of the exposed concrete walls and the black steel- railings, doors and window frames inside the building contrast with the exterior appearance. The development core, which is located around the vegetated inner courtyard, indicates the clear, open and transparent structure of the building.
While the axial dimension of the columns on the lower two floors is 7.50 m x 7.50 m, horizontal precast concrete beams with a length of 22.5 m form the roof frame on the upper hall floor and ensure column-free assembly halls. Here, the production areas and clean rooms are arranged according to a box-in-a-box principle. The working areas are naturally lit both through the outer facade and partly through the courtyard facade: this accords the employees a wide view of the greenery and creates a pleasant working atmosphere. The surrounding external visitor corridor between the façade and the clean rooms also provides views of the work areas.
Project Information
Architects
Barkow Leibinger, Berlin
Frank Barkow, Regine Leibinger
Team
Klaus Reintjes (Associate, Project Architect), Jonas Altorfer, Ana Filipovic, Nicolai Jasper, Michael Maier, Christina Möller, Elizaveta Mosina
Program
Production halls with clean rooms, office spaces, supply and break room
Location
Schramberg, Germany
Size
12,100 sq m | 130,361 sq ft
Construcion
05/2016 – 12/2017
Photos
© David Franck
Client
TRUMPF Laser GmbH
Tendering/Construction Management
Gassmann + Grossmann Baumanagement GmbH, Stuttgart
Structural Engineering
Breinlinger Ingenieure, Tuttlingen
Climate/Energy Design
Transsolar Energietechnik GmbH, Stuttgart
Façade Consultant
MBS Projekt GmbH, Wietze
Landscape Architect
capattistaubach Landschaftsarchitekten, Berlin
MEP Engineers, Mechanical Engineer
Krebs Ingenieure GmbH, Ditzingen
Electrical Engineering
Müller + Bleher Filderstadt GmbH Co.KG, Filderstadt
Building Physics
Ingenieurbüro für Bauphysik Horstmann + Berger, Altensteig
Underground Construction, Traffic
Breinlinger Ingenieure, Tuttlingen
- Barkow Leibinger
- T +49 (0)30 315712-0
- info(at)barkowleibinger.com
- Privacy Policy
- Imprint
