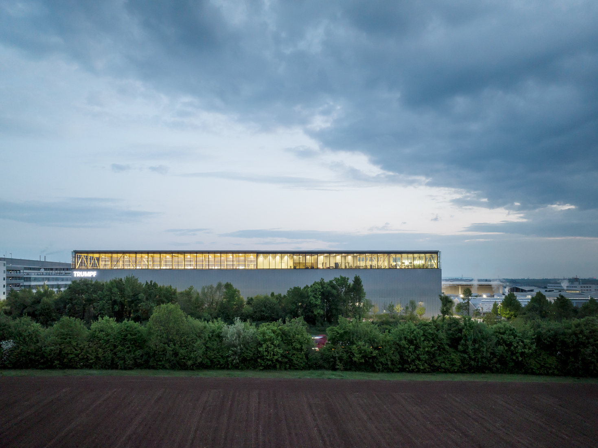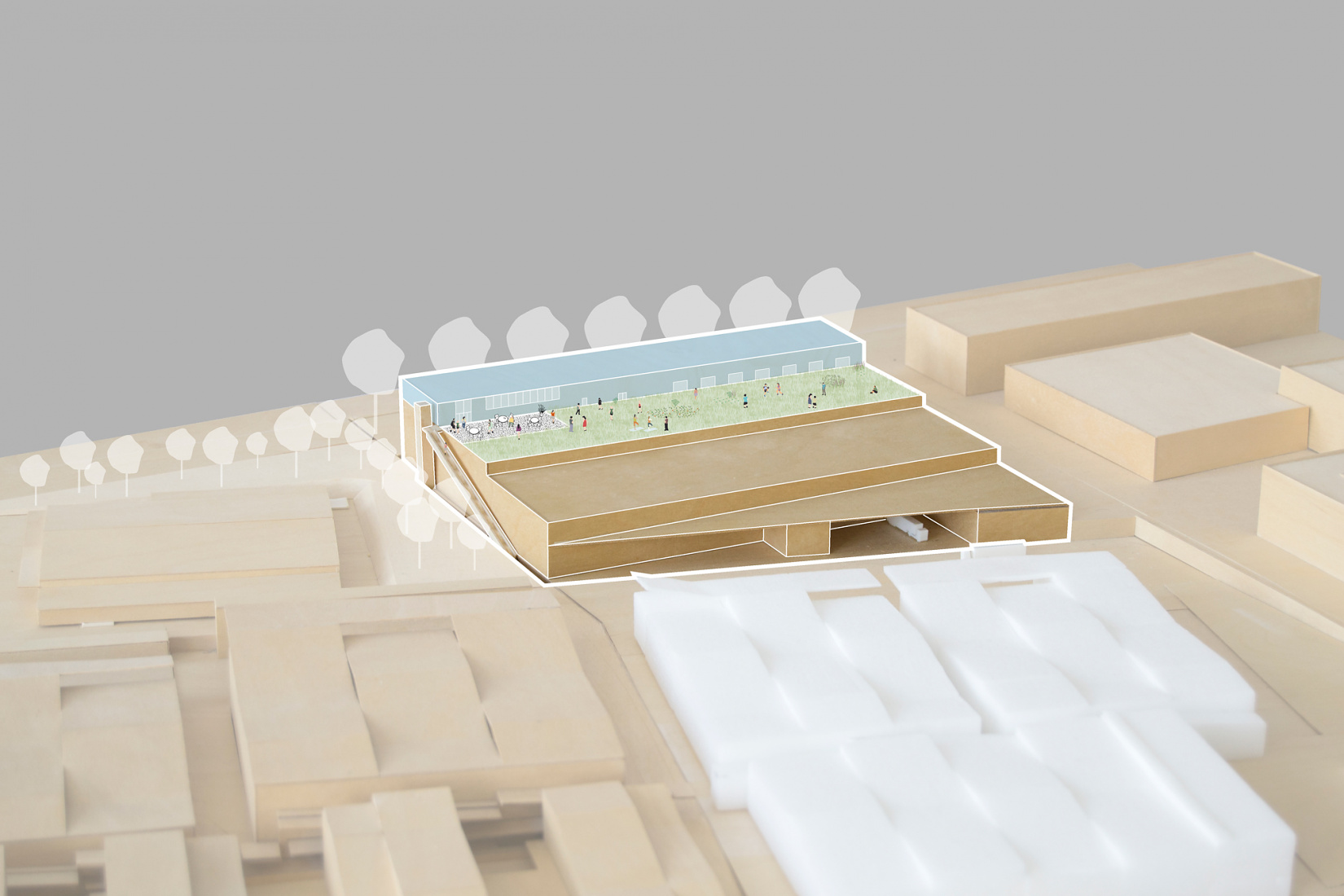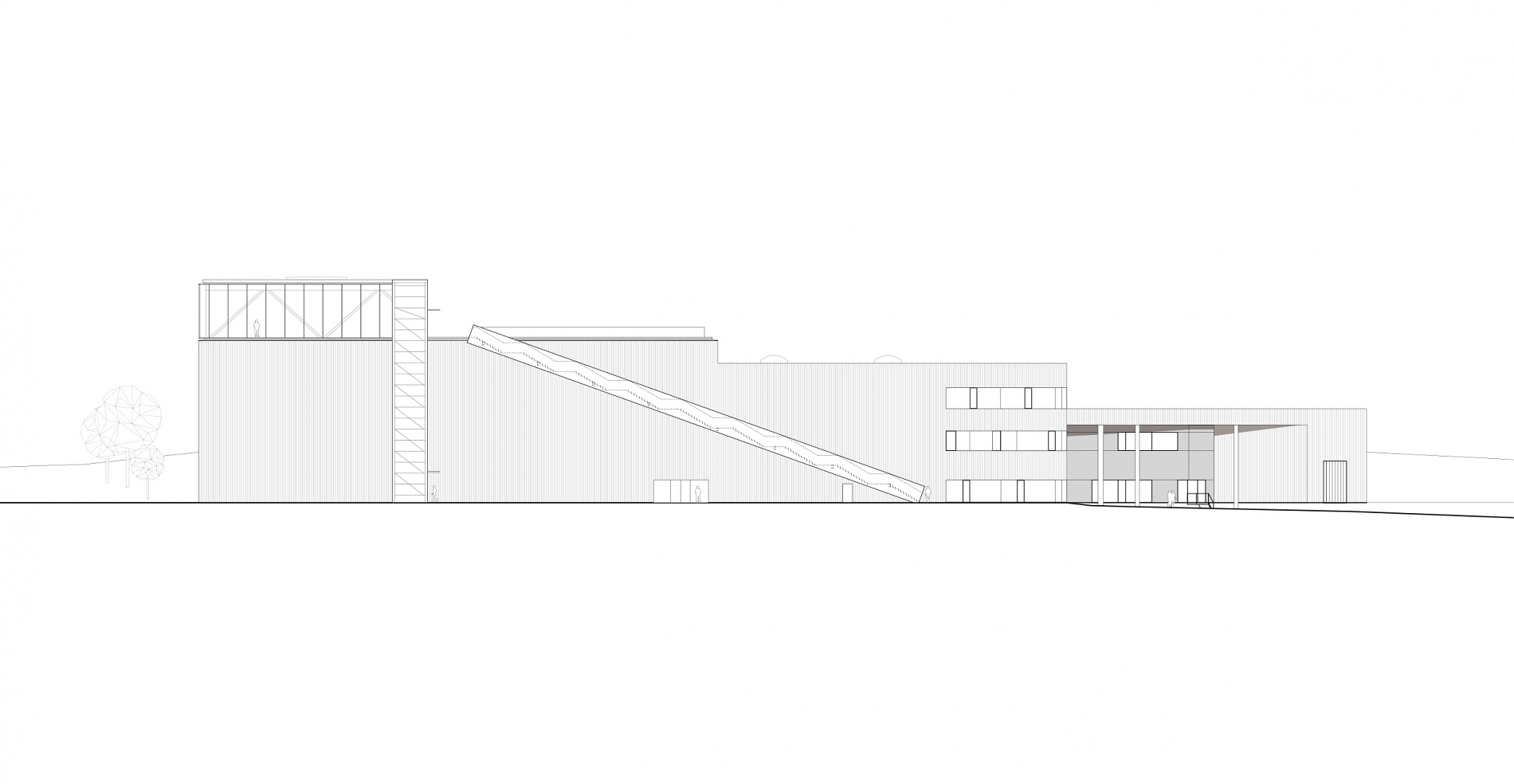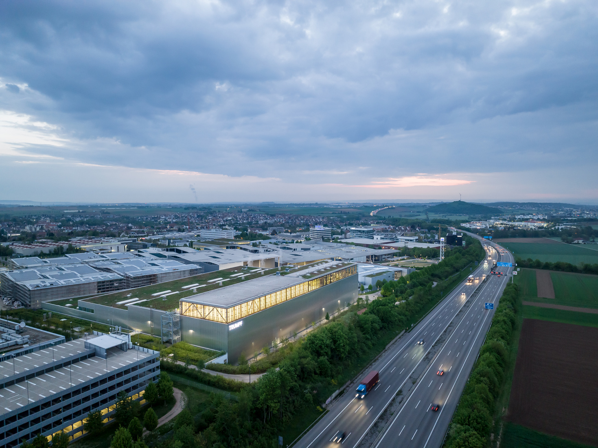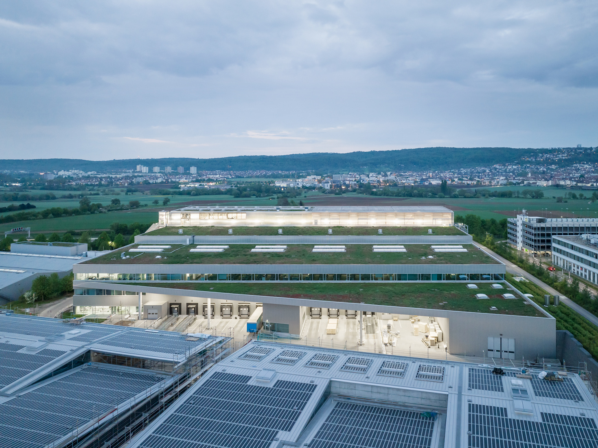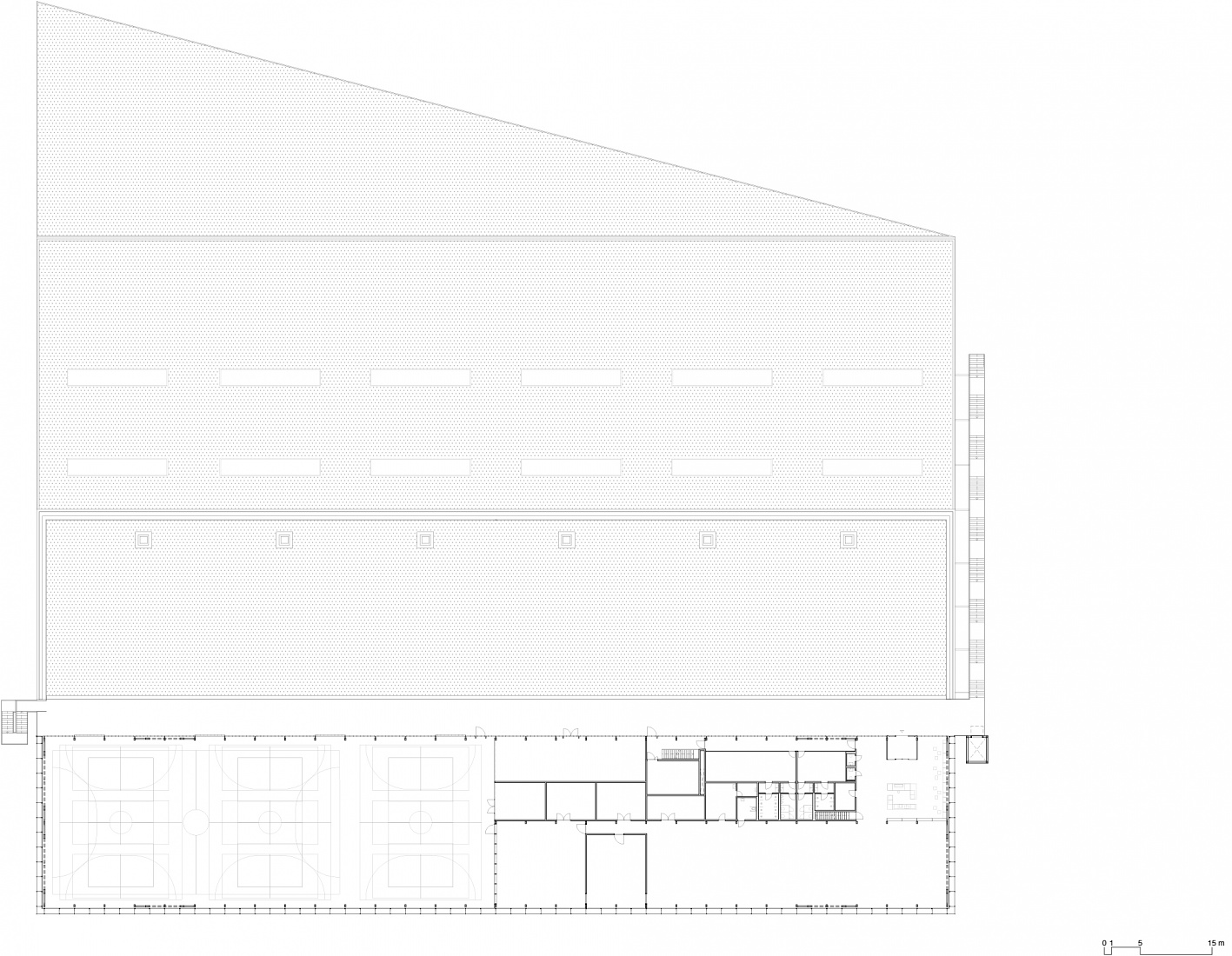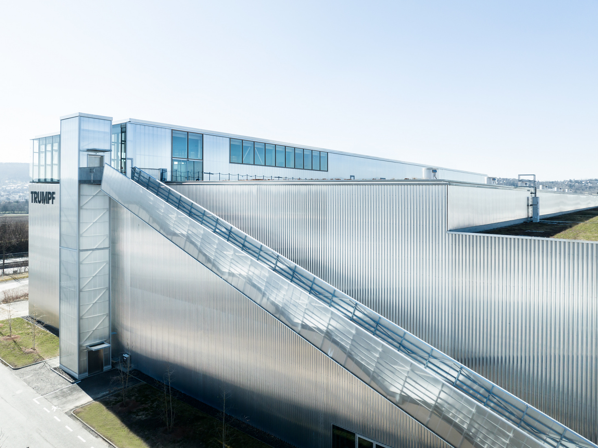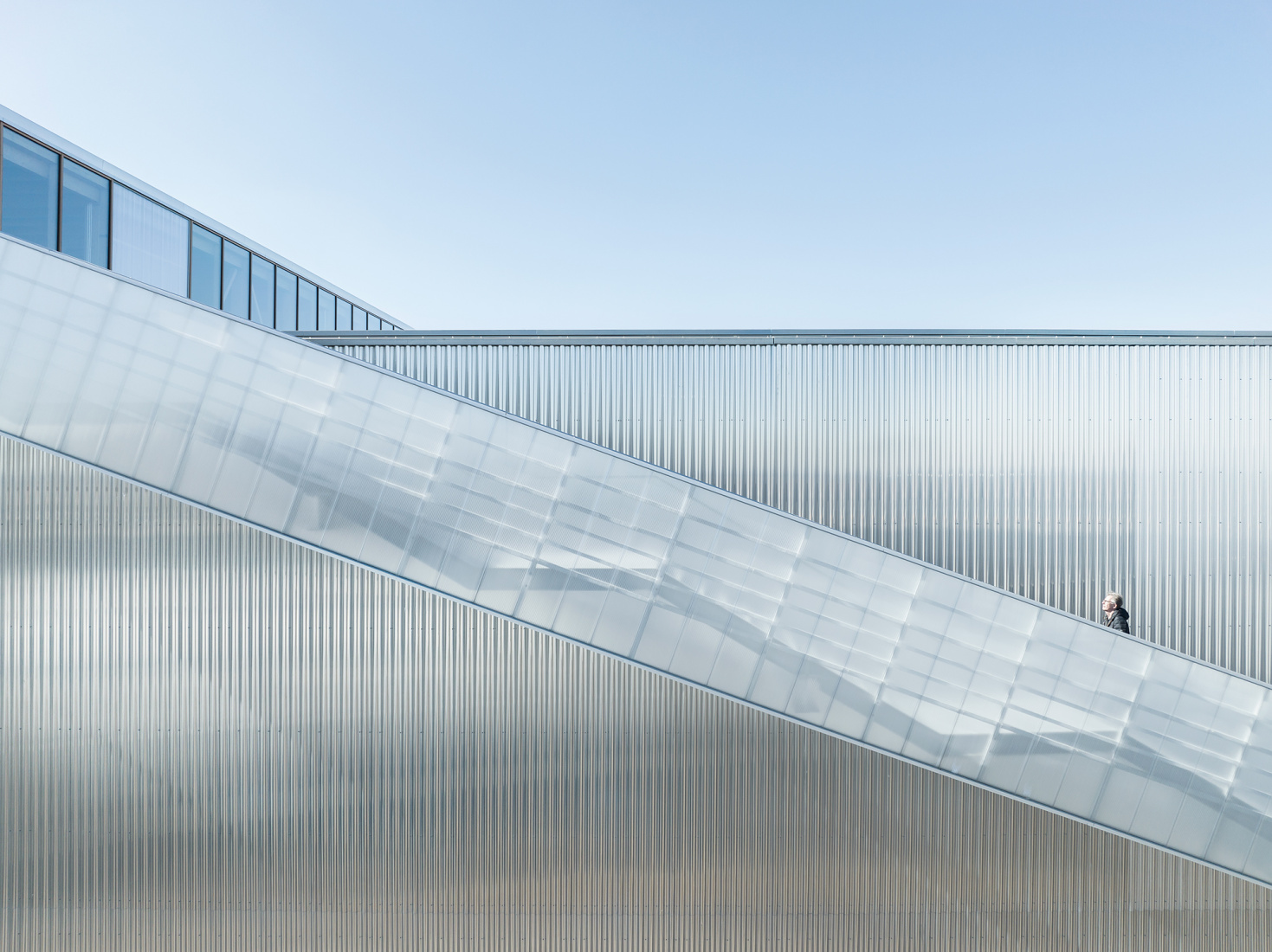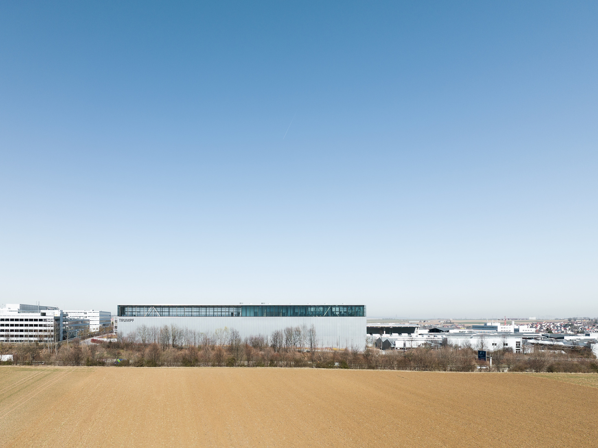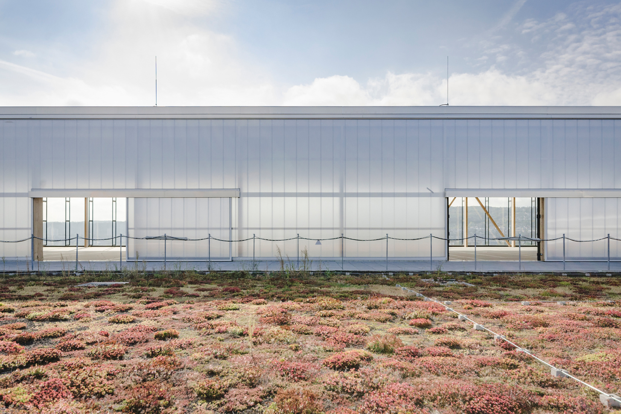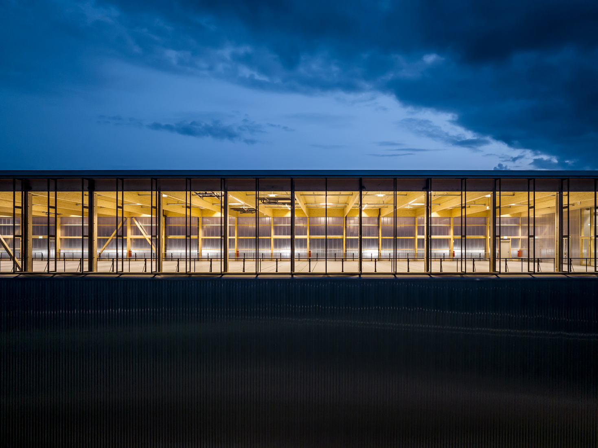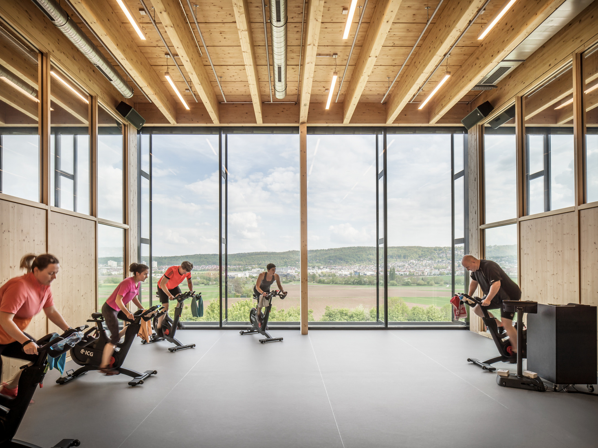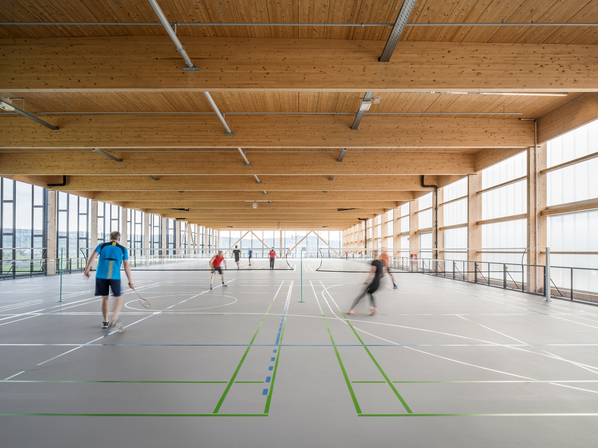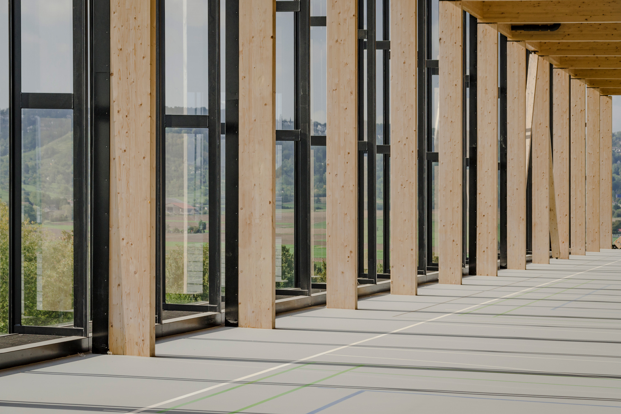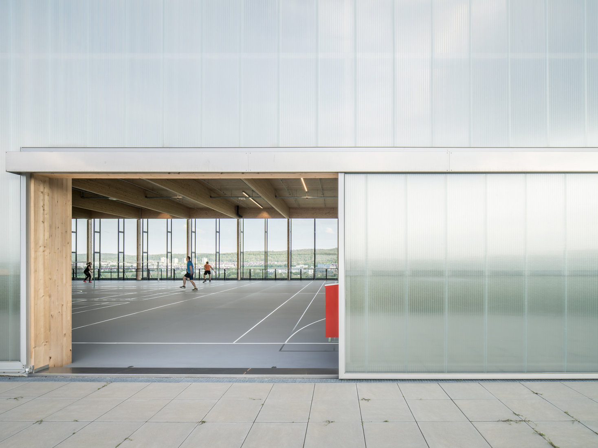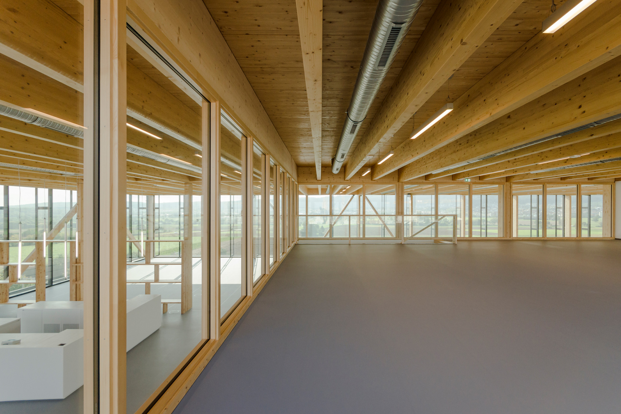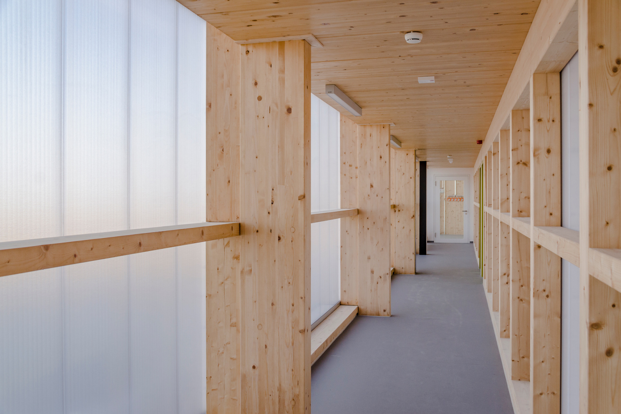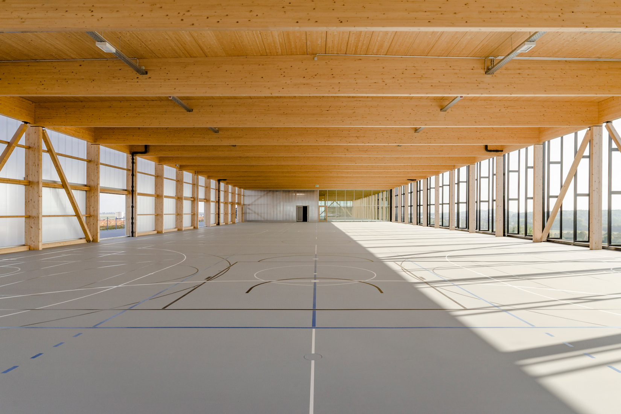After its beginning in the late 1960s as a factory with production halls and office buildings along the autobahn A81, over the course of the past decades TRUMPF has developed into a successful high-tech corporation with a future-oriented campus for innovation and industry. It has evolved into an industrial village. In addition to production and administration buildings, there is also a training center, a daycare center, various event spaces for food, music, lectures, or parties, gardens and parks for rest and relaxation, a parking garage with spaces for electric vehicles and bikes, and now a new fitness and sport center. The spatial and predominately horizontal, expansion was made possible by the availability of parcels of land and existing buildings that were acquired over time as an unpredictable patchwork. Now the campus has reached the limits of its horizontal growth bound by the autobahn, the city of Ditzingen, and a neighboring company, it is now forced to densify and build vertically.
The new sports center marks a change in the corporate culture of the machine manufacturer TRUMPF. For the company, the new building is an answer to new social and spatial needs of its staff in a changing working world. It offers the opportunity to create a place that is firmly rooted in the everyday life of the campus, and also fosters social and cultural encounter. Vertical densification (building on top of an existing building) offers a solution while offering diversified programming for the campus.
An empty area on the roof of the logistics center at the southwestern end of the campus was used as an acquired building site for the new 7,400 sqm sport center. The center, located roughly 30 meters above ground level, is accessed via long external stairs (part of the training parkour) as well as an elevator for transporting people and goods. The building is organized into two areas: a fitness, yoga, and class area with a foyer and changing rooms as well as a sports hall with three playing fields used by TRUMPF’s company sports clubs and teams for basketball, soccer, and badminton. The remaining roof was extensively planted, and offers a panoramic view of the corporate campus.
To decrease the weight as well as the CO2 footprint of the rooftop construction, the extension is a prefabricated timber construction of simple and economical laminated spruce that form a 1-story volume with mezzanine. The clear span of the trusses in the hall reaches 23,5 m, with a height of up to 1,2 m. In the area of the fitness spaces, the span width is halved. The glazing of the southern façade consists of a continuous double façade (to protect acoustically from the loud Autobahn), supplemented in the area for exercise machines with an insulating glass layer and wind-protected sun protection. In the sports hall, there is no insulating glass, which is merely replaced with protective netting. Translucent polycarbonate panels close off the space to the north. Large sliding doors to the rooftop garden provide fresh air ventilation to the sports hall. The sport center volume hovers above the Autobahn and agricultural fields and by night acts like a glowing lantern.
Project Information
Architects
Barkow Leibinger, Berlin
Frank Barkow, Regine Leibinger
Team
Tobias Wenz (Principal), Alexander Lehmann (Project Architect), Jan Blifernez, Andreas Moling (Model Workshop), Ina Reinecke, Jasmin Scheckenbach, Kevin Scheurer, Annette Wagner
Program
Fitness Area, Sports Hall, Changing Rooms
Location
Ditzingen, Germany
Size
7,400 sq m | 79,700 sq ft
Construction
2020 - 2021
Client
TRUMPF GmbH + Co. KG, Ditzingen, Germany
General Contractor, Construction Management
Matthäus Schmid GmbH & Co. KG (MSB), Mietingen-Baltringen
Structural Engineer
Breinlinger Ingenieure, Tuttlingen
HVAC
Krebs Ingenieure, Ditzingen
Landscape Architect
Capatti Staubach, Berlin
Building Physics
Horstmann und Berger, Altensteig
Electrical planning
Müller Bleher, Berlin
Facade planning
Priedemann Fassadenberatung GmbH, Berlin
Photos
David Franck, Ostfildern
Ina Reinecke/Barkow Leibinger
- Barkow Leibinger
- T +49 (0)30 315712-0
- info(at)barkowleibinger.com
- Privacy Policy
- Imprint
