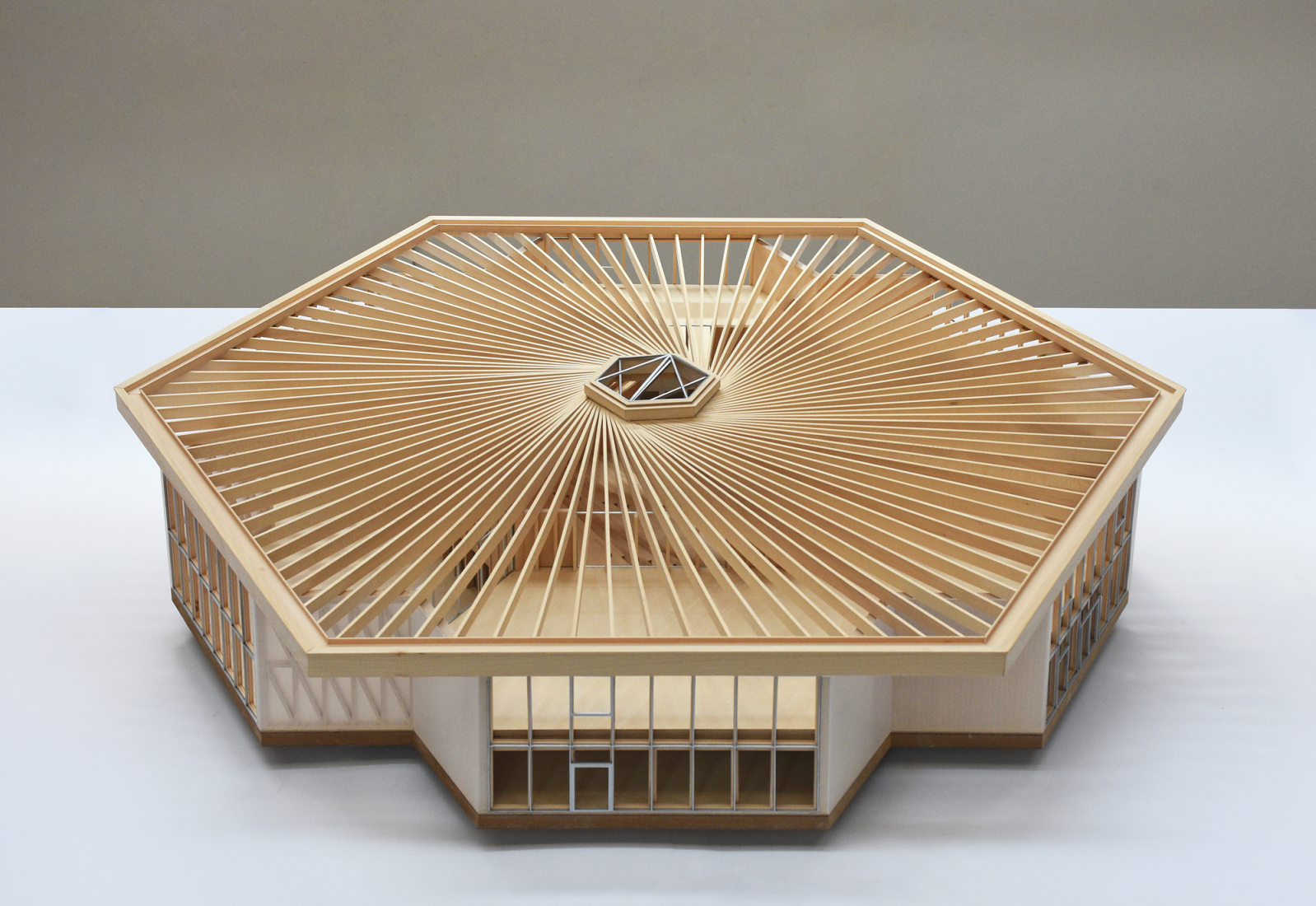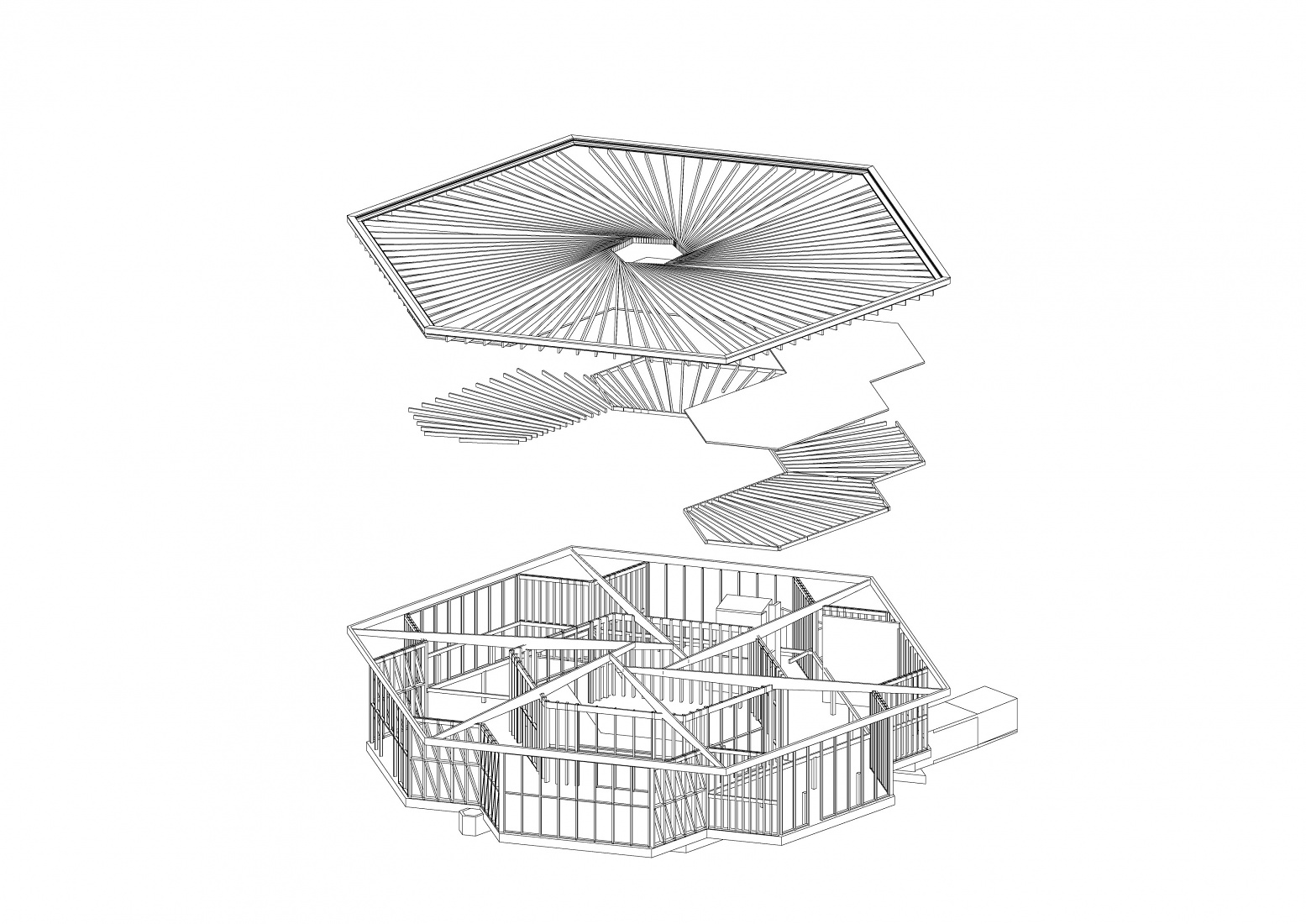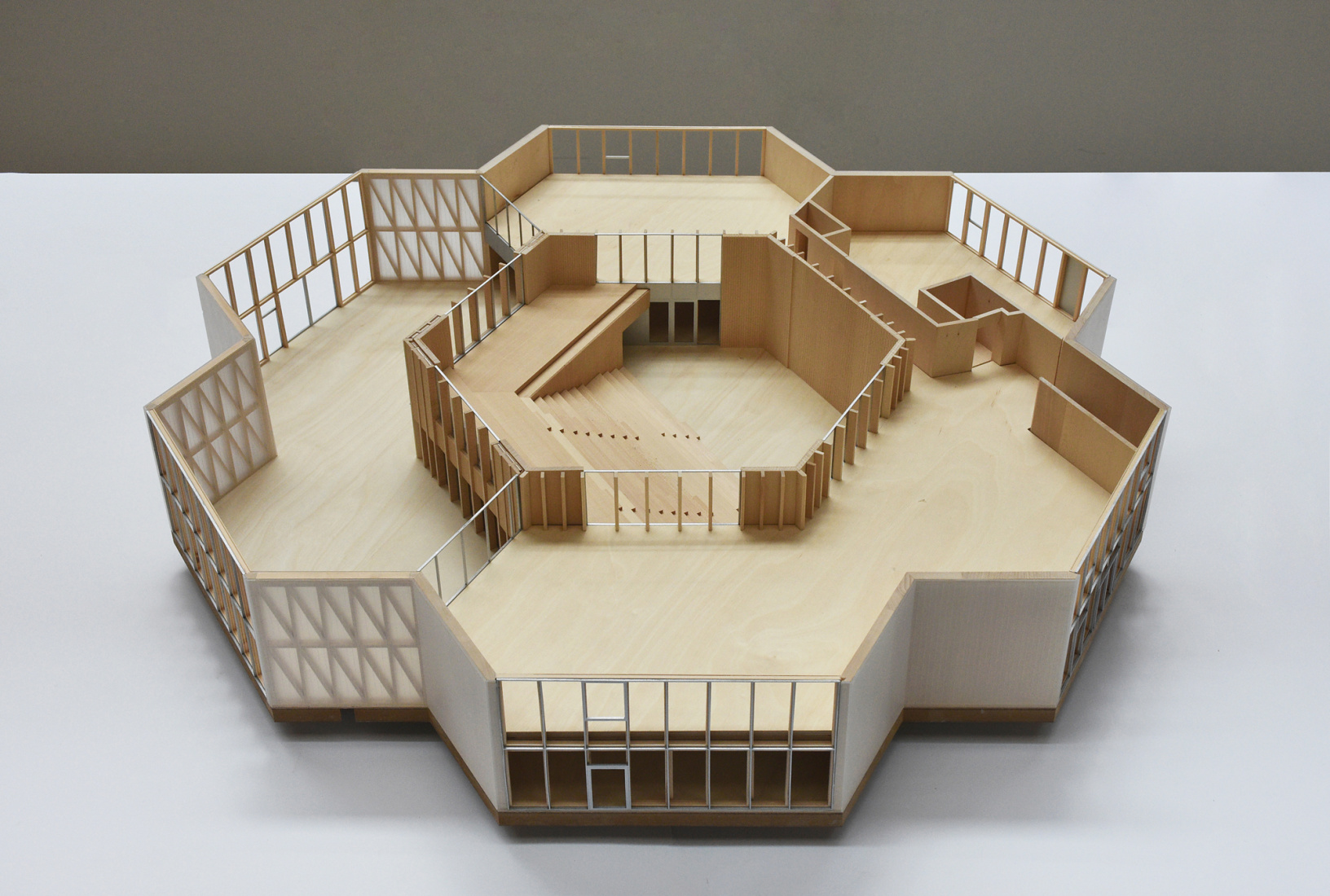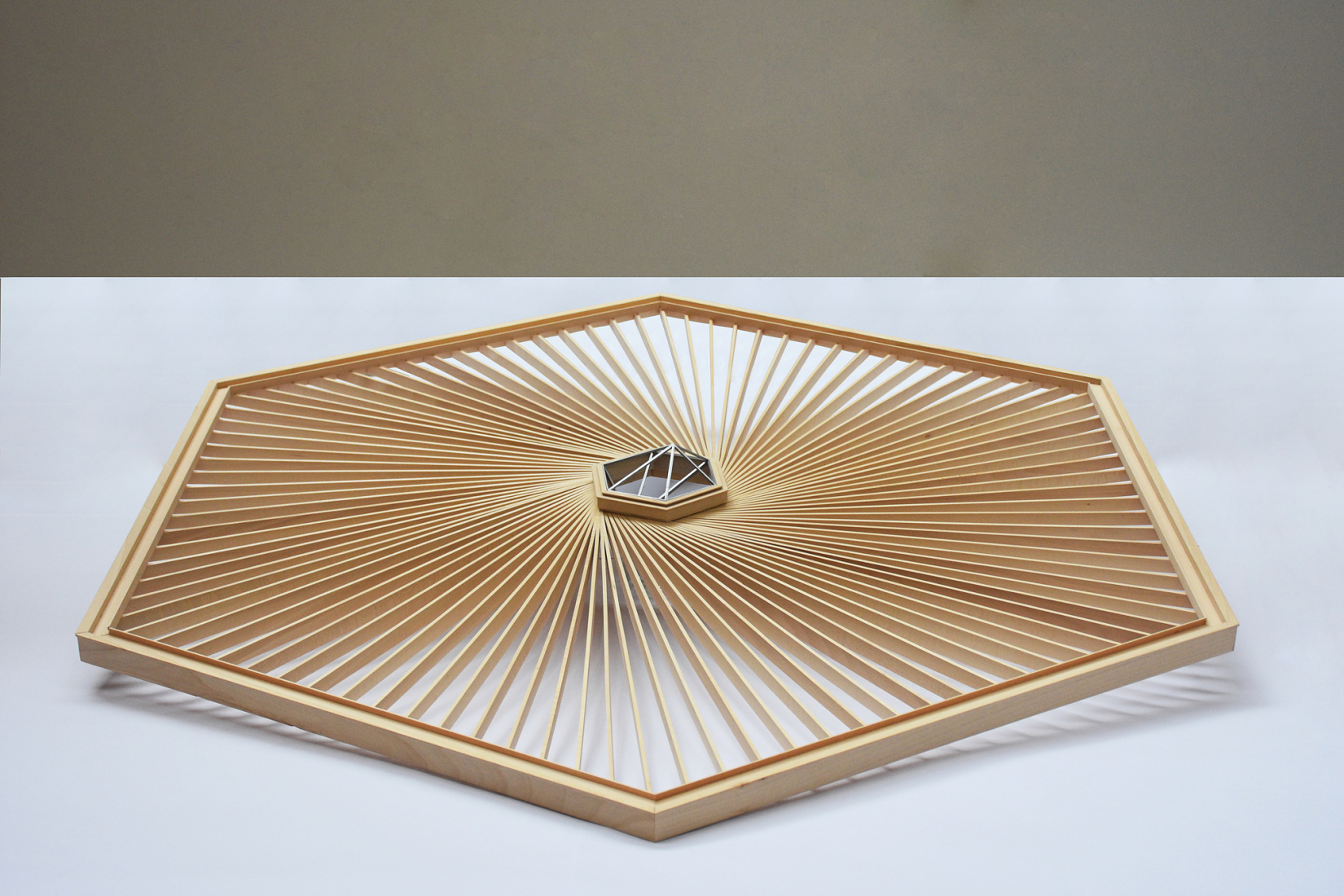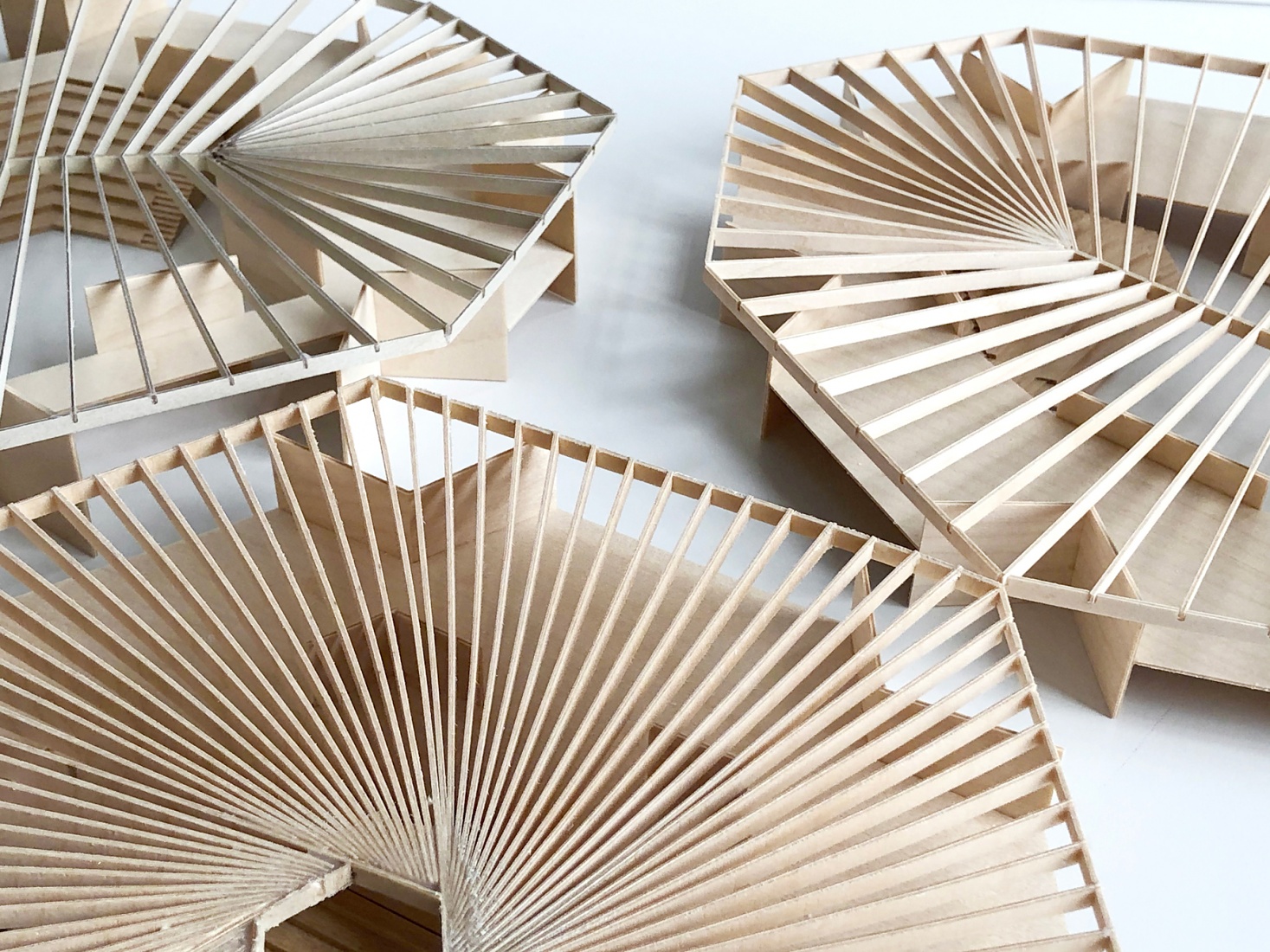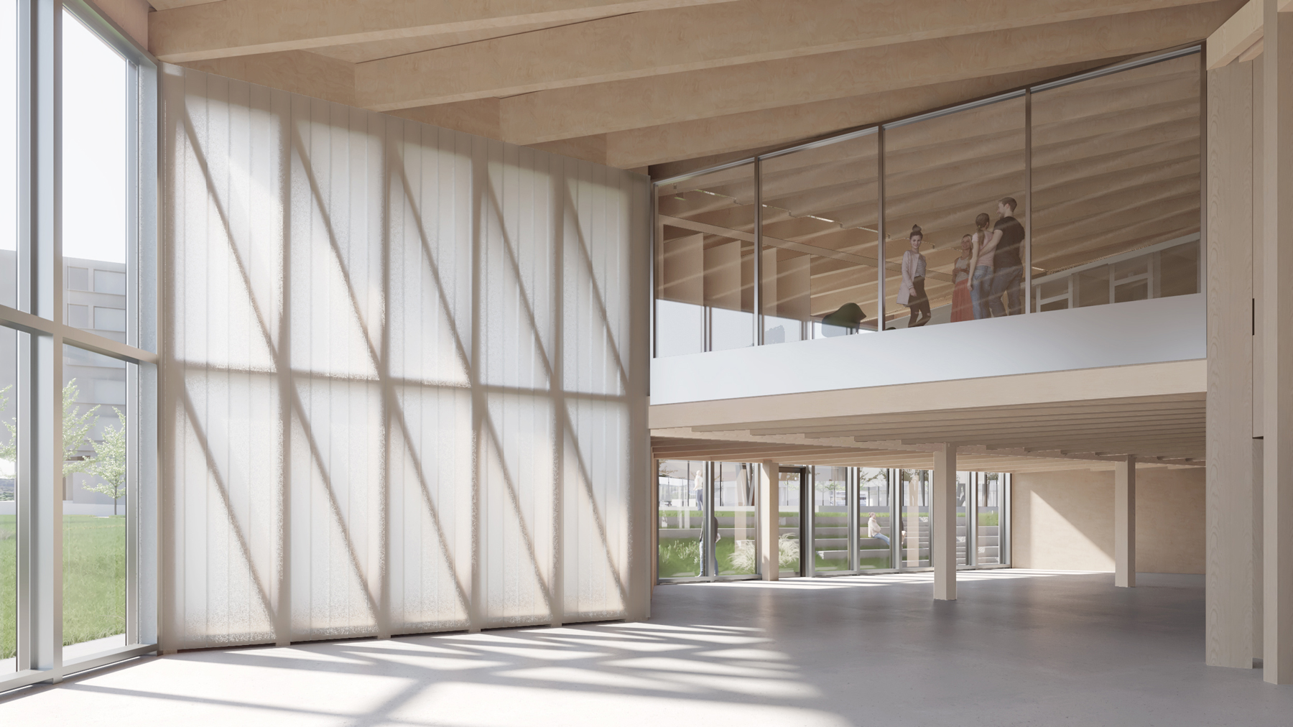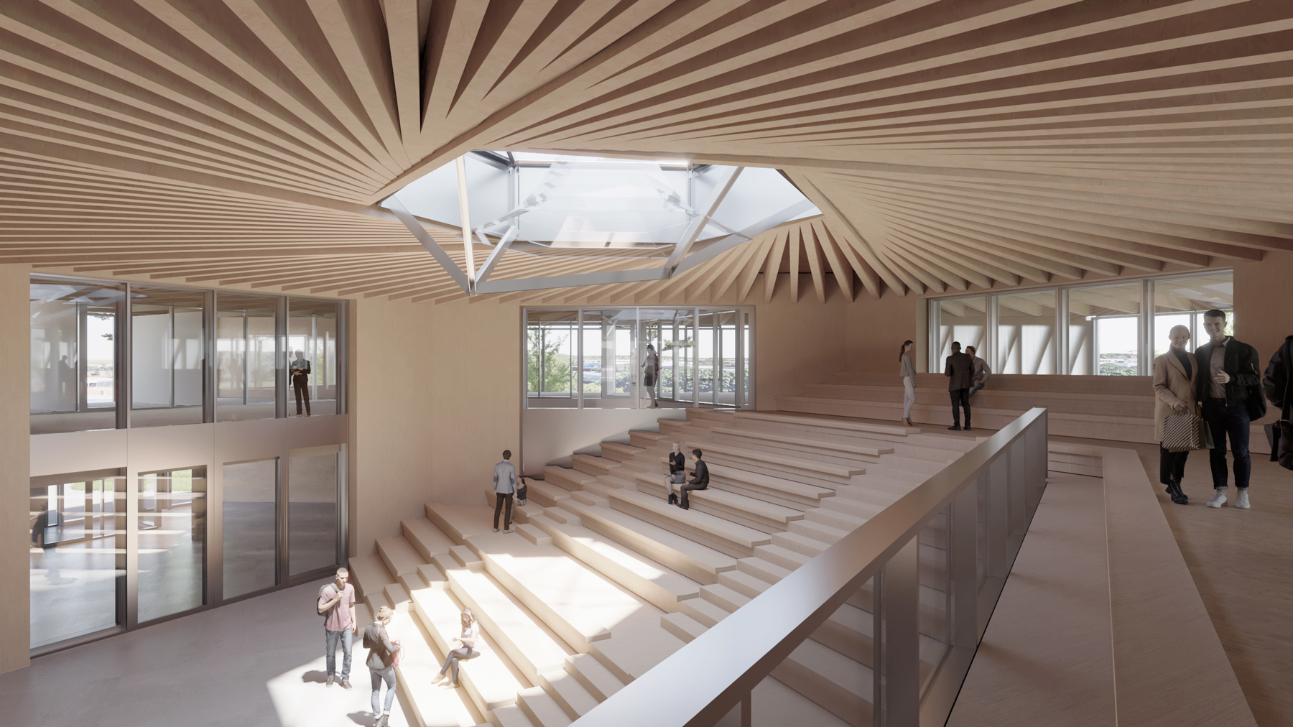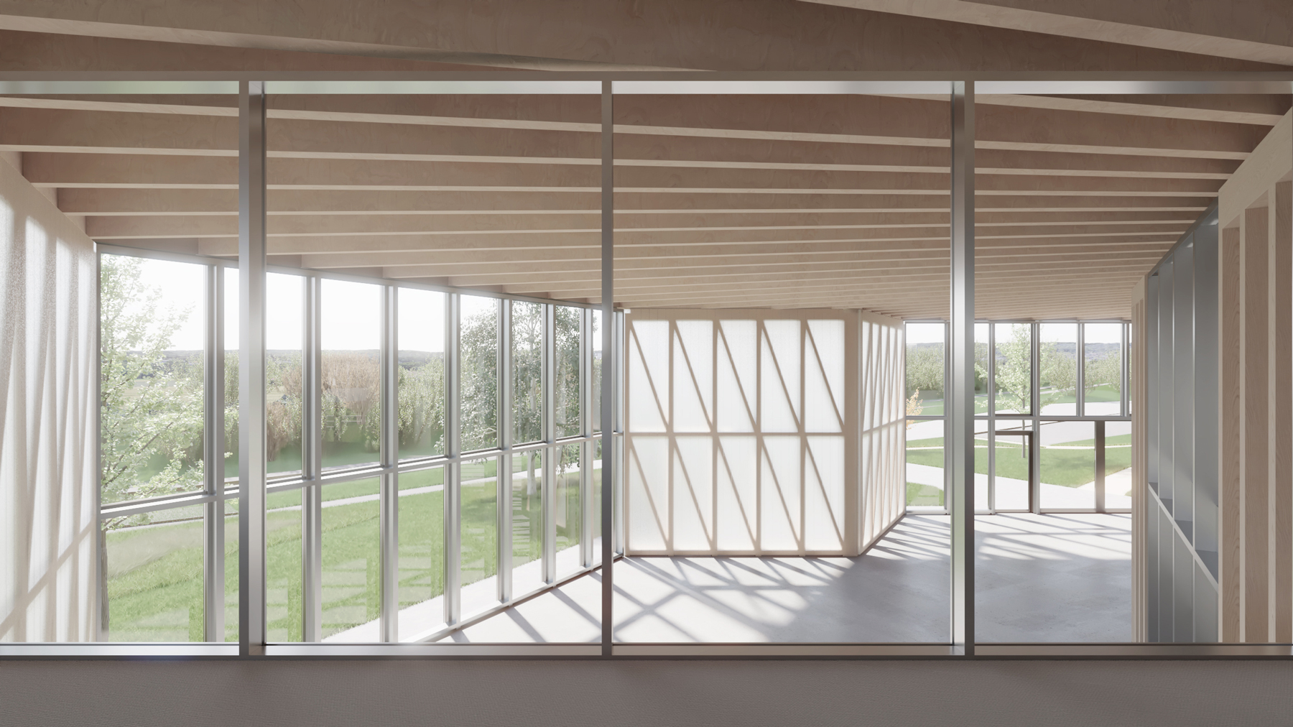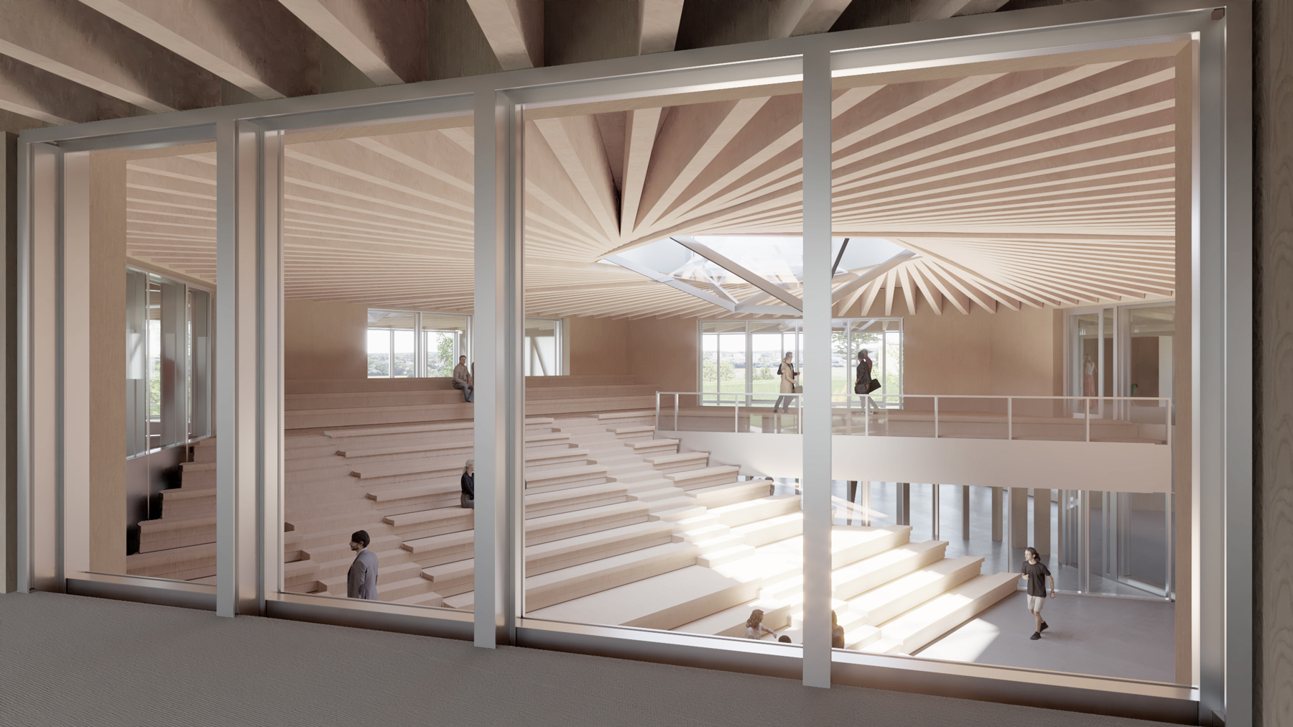In the immediate vicinity of the "Blautopf" company restaurant, the new training center for TRUMPF, a company specializing in manufacturing technology, was completed in 2023. Both buildings share a polygonal geometry and their wood hybrid construction; as an ensemble, they will form the social center of TRUMPF headquarters in Ditzingen. The building, with two stories above ground, has a partial basement, linking it to the existing circulation tunnel system of the TRUMPF campus.
The training center’s ground plan corresponds to a hexagon with six alveolar room modules grouped around a central space that is also hexagonal. With its various façades, the building fits in harmoniously with the existing structures. Towards the north, the entrance is oriented towards a newly designed entrance plaza, the existing parking garage, and the service center. Towards the east, south, and west, the building will feature a “display window” allowing views of the work of the trainees. At the same time, they provide a great deal of daylight in the building’s interior and offer varied views of the outside. To the northwest, the path from the break area leads directly to a terraced garden, which is also to serve as an outside classroom.
Six alveolar rooms, so-called “buckets,” are arranged in a ring around the central event space. V-shaped wall panels close them on the inside and the outside. Four of the six “buckets” have two stories; the two rooms with a southern orientation are, due to their usage requirements, double height.
The timber roof is constructed of radially organized glue laminated timber beams bears on the wall panels. These beams come together at the center and frame the skylight above the event space. While the floor decks above the ground floor are constructed as timber/concrete hybrid constructions, all load-bearing components of the training center are in timber construction.
Project Information
Architects
Barkow Leibinger, Berlin
Frank Barkow, Regine Leibinger
Team
Tobias Wenz (Principal), Robert Tzscheutschler, Frederic Lilja, Annette Wagner
Program
Education, Event
Location
Ditzingen, Germany
Size
3,720 sq m | 40,041 sq ft
Construction
2022 - 2023
Client
TRUMPF GmbH + Co. KG, Ditzingen
Site management & HVAC
Drees & Sommer Baumangement, Stuttgart
Structural Engineer
Schlaich Bergermann Partner - sbp, Berlin
Civil Engineering
Breinlinger Ingenieure, Tuttlingen
Fire Protection
Peter Stanek, Berlin
Building Physics
Horstmann und Berger, Altensteig
Electrical Planning
P&H Hönes, Pforzheim
Light Design
Studio Dinnebier, Berlin
Facade Planning
Kucharzak Fassaden Engineering, Berlin
Timber Construction
Holzbau Amann, Weilheim-Bannholz
Landscape Architect
capattistaubach, Berlin
Model Photos
Kate Bilyk/Barkow Leibinger
- Barkow Leibinger
- T +49 (0)30 315712-0
- info(at)barkowleibinger.com
- Privacy Policy
- Imprint
