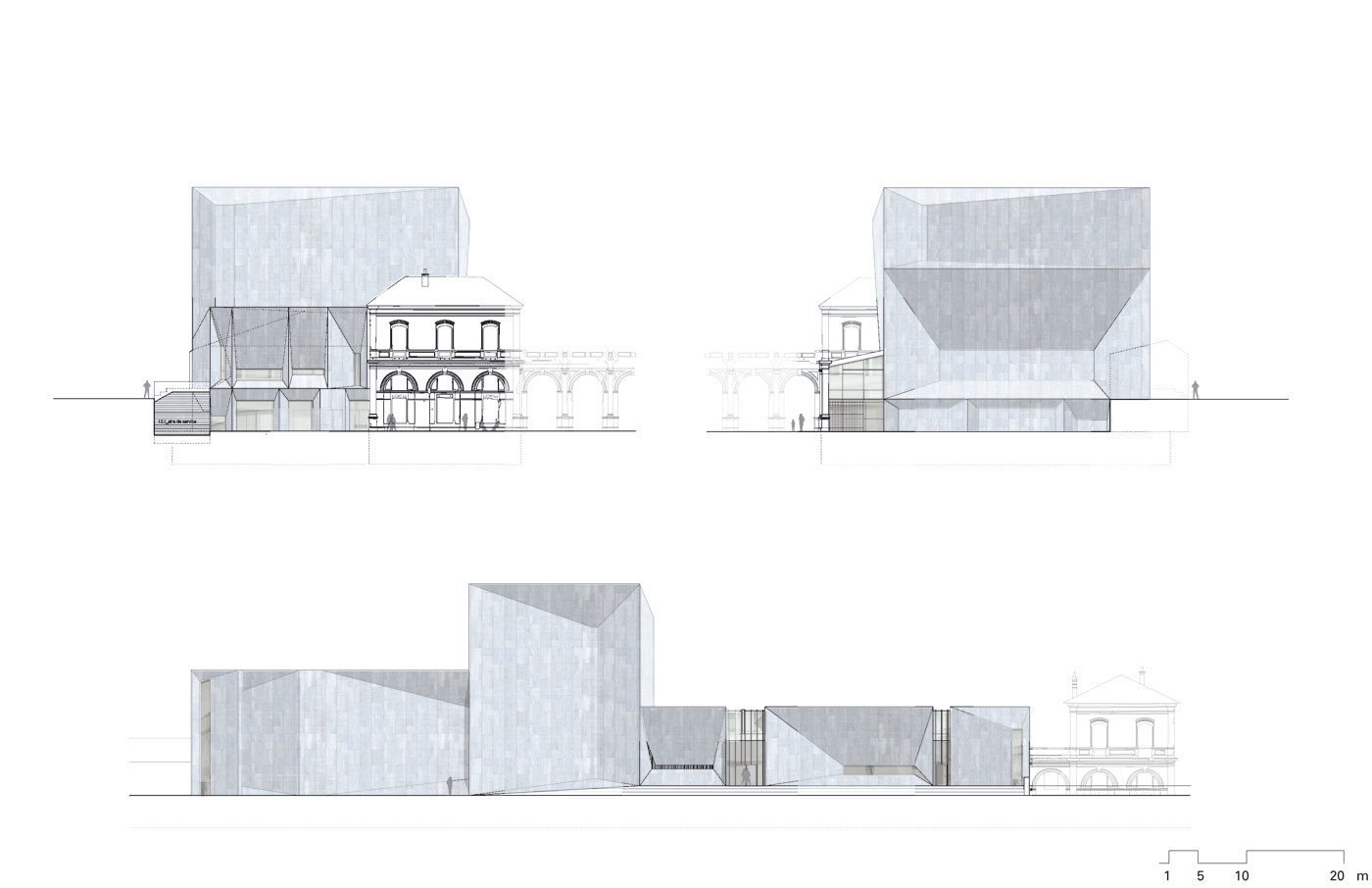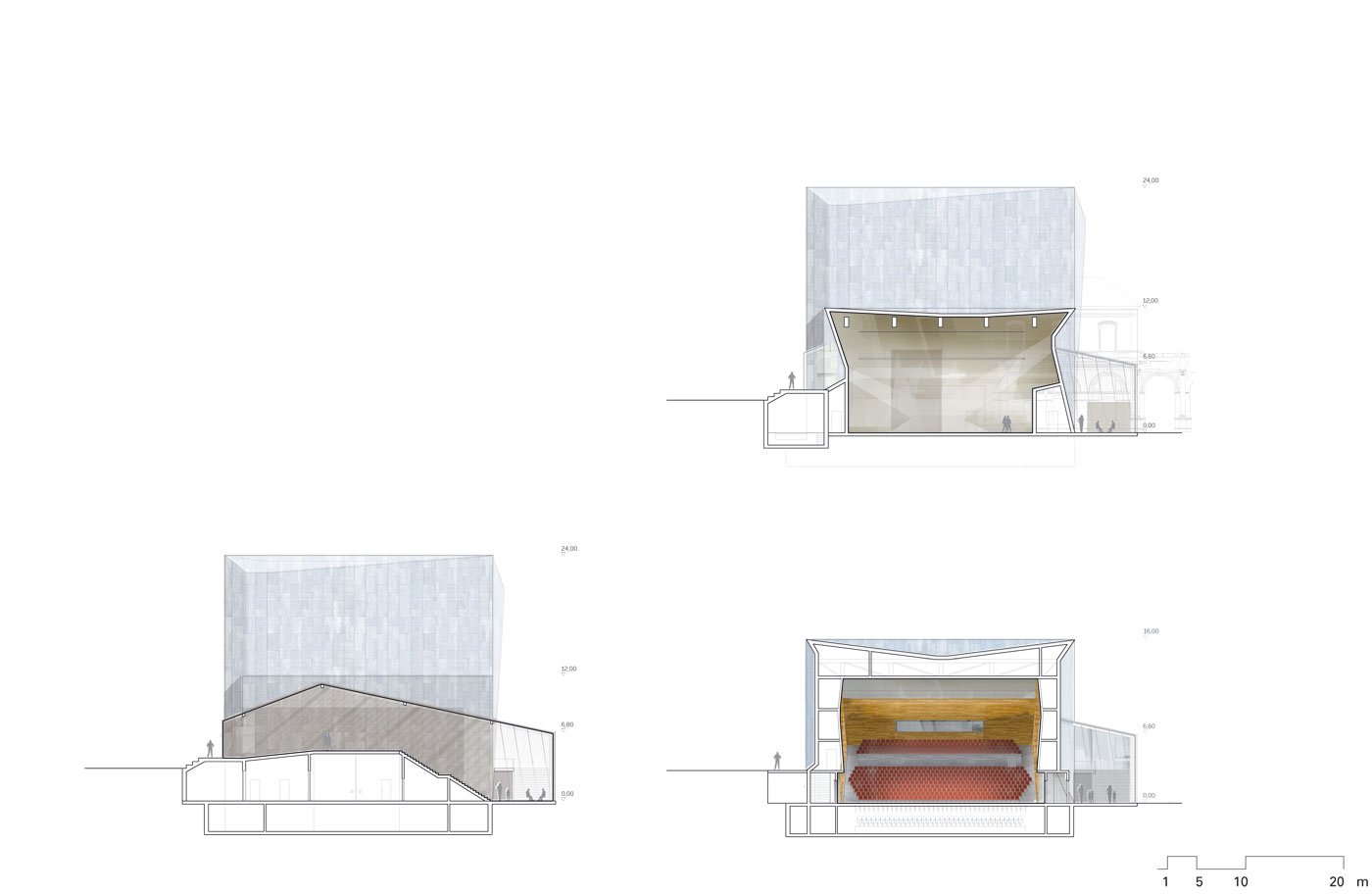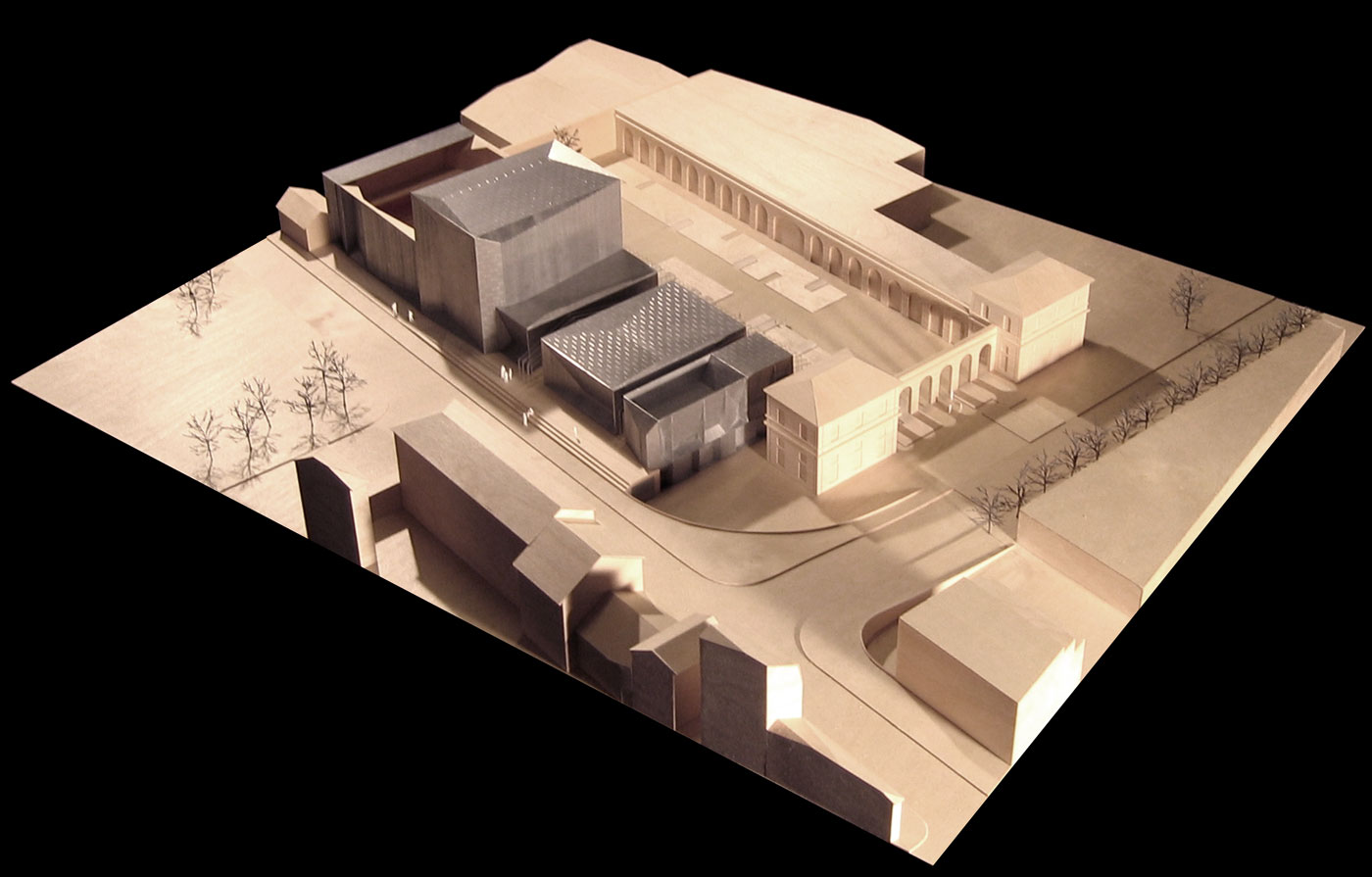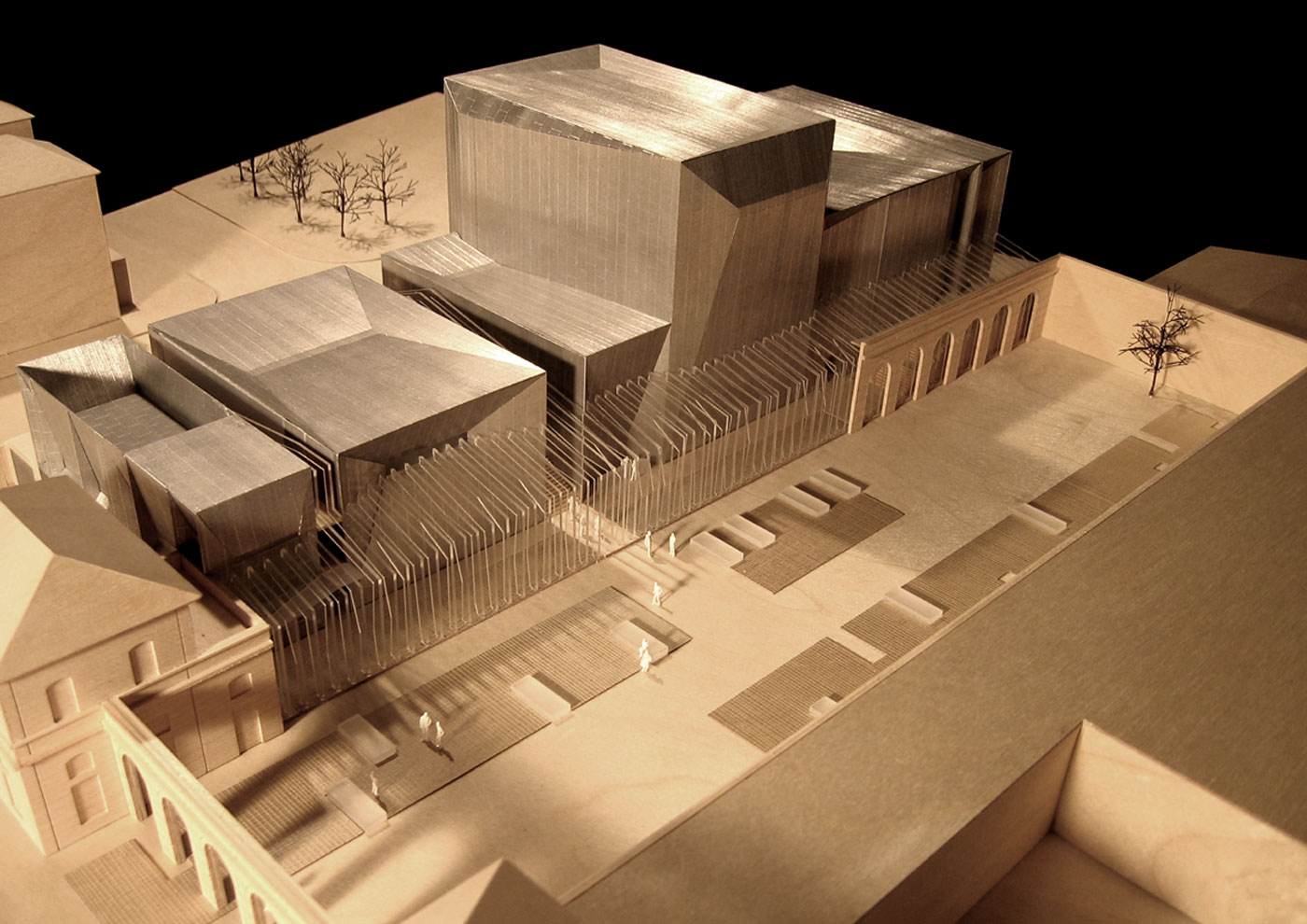The new building for the Théâtre "Le Fanal" in Saint-Nazaire is located at the point of convergance between the industrial port area and Neustadt, on the historic site of the former railroad station. This former urban center was industrialized by the shipbuilding industry before the war, occupied with the construction of the German submarine bunkers during the war, and completely demolished by Allied bombardments towards the end of the war. As part of a large-scale plan to revitalize this area, the new 4400 m2 theater building is to become a symbol of identification for the city's new self-confidence, according to the call for bids.
As part of the linear continuation of the former railroad facilities, the program - administration, rehearsal stage, stage and hall - is articulated as a series of abstract closed volumes. Such volumes characterize the surroundings -- such as the massive neoclassical head buildings of the former railroad station and above all the enormous bunker facilities -- as part of the new theater use. The volumes of the theater building, however, lack the gravity of its neighbors. They prove to be light metallic, folded surfaces that adopt the temporary materiality of the harbor. Following the theme of the theatrical perspective, of the illusionistic space of the stage, the folds create illusionistic depth of the surface and distortion of the volumes. The minimalist structure is set in motion, producing alternating crystalline pictorial impressions as a symbol of Saint-Nazaire's changing historical identity.
Project Information
Architects — Barkow Leibinger, Berlin, Frank Barkow, Regine Leibinger
Team Design — Thierry Louvieaux, Philip Loskant, Jason B. Sandy, Jens Weßel
Program
Theatre, Foyer with Cafeteria, Rehersal Stage, Administration
Location
Saint-Nazaire, France
Size
4.425 sqm
Competition
2004
- Barkow Leibinger
- T +49 (0)30 315712-0
- info(at)barkowleibinger.com
- Privacy Policy
- Imprint




