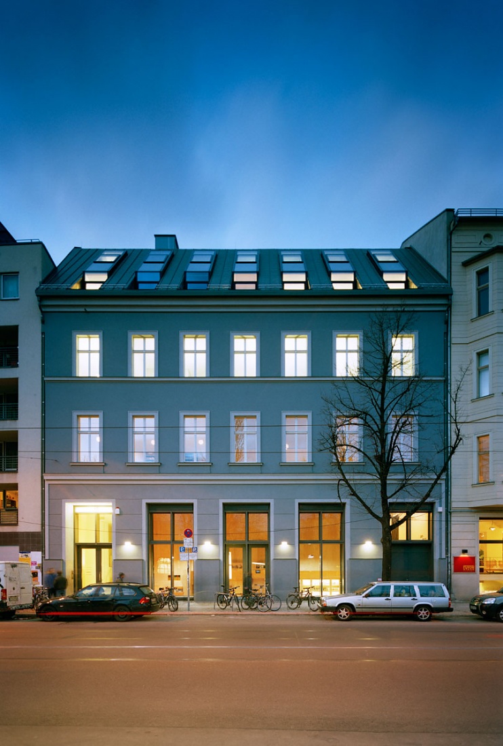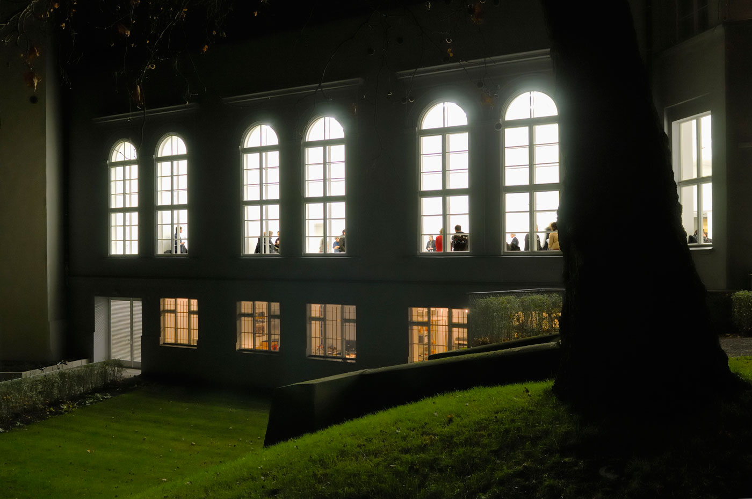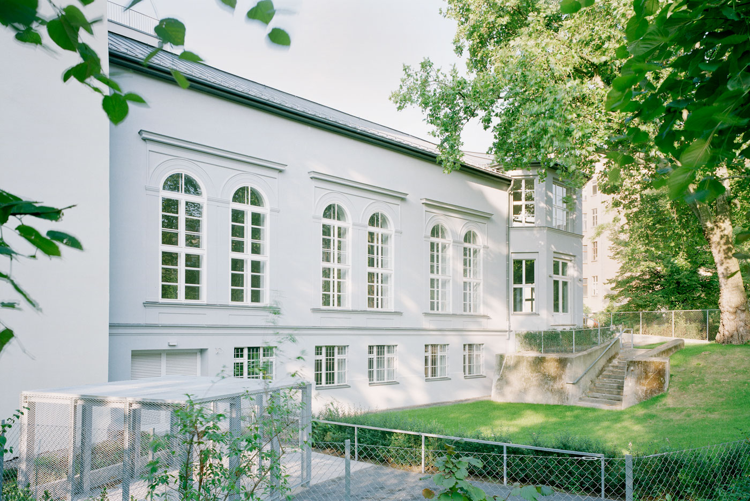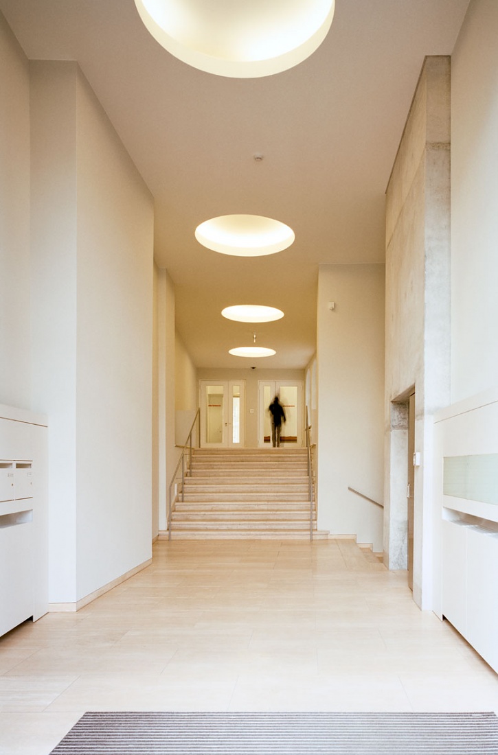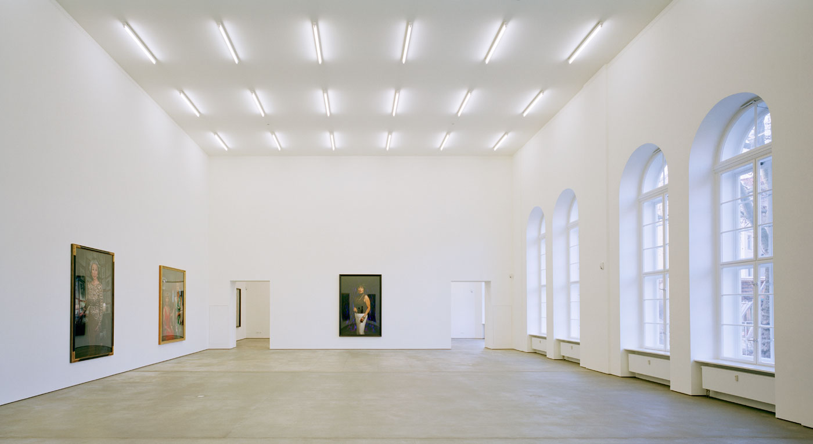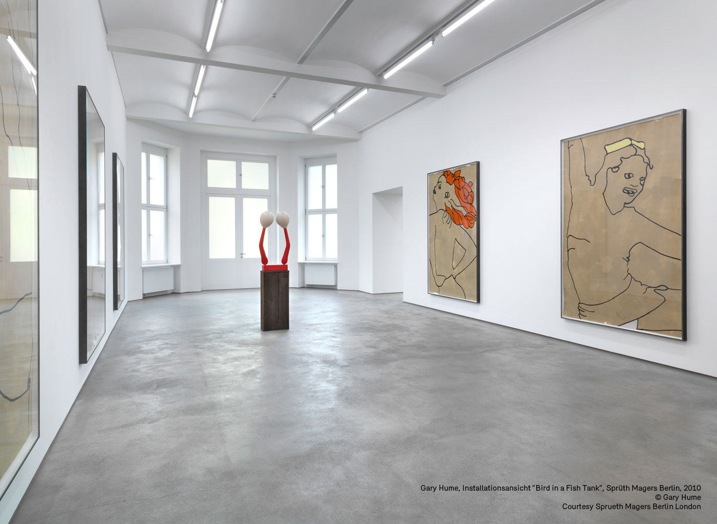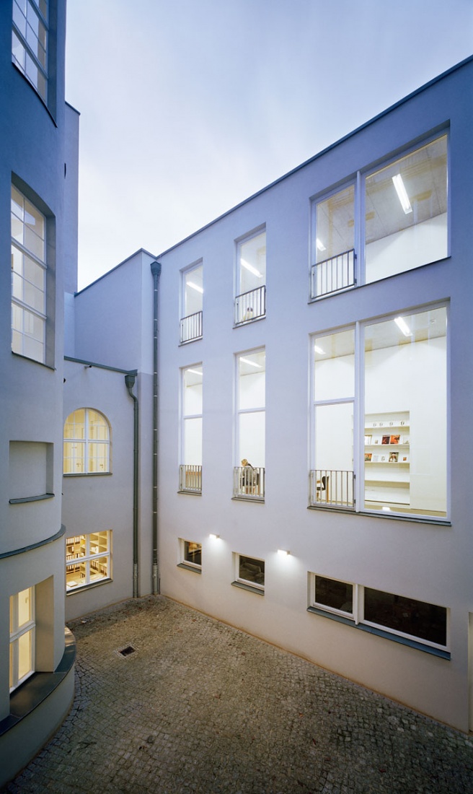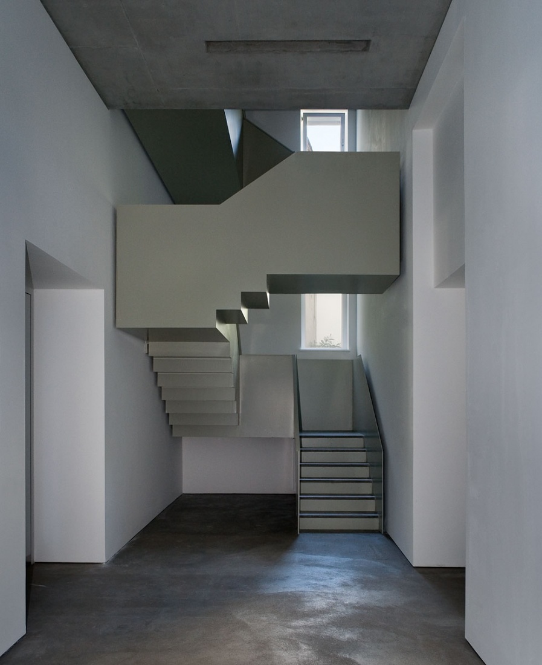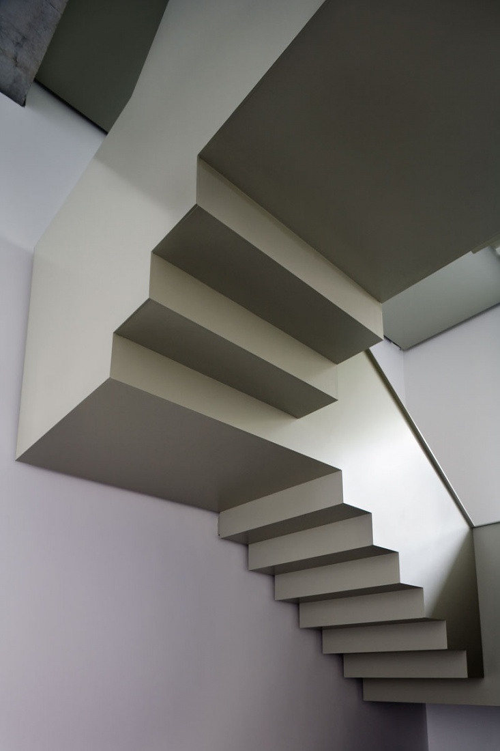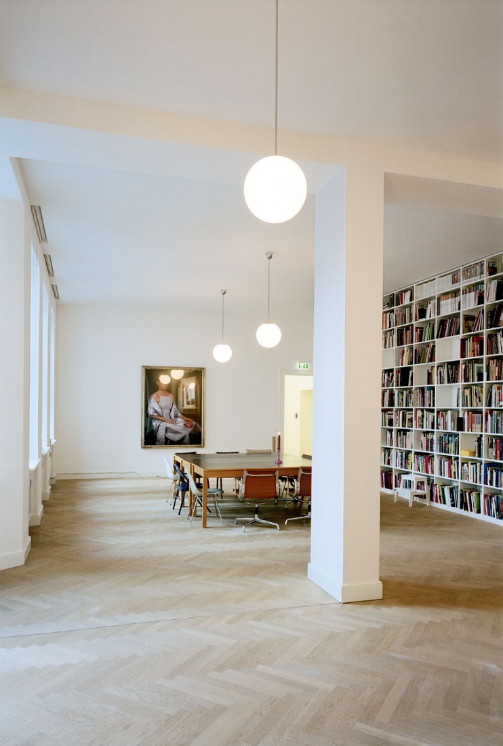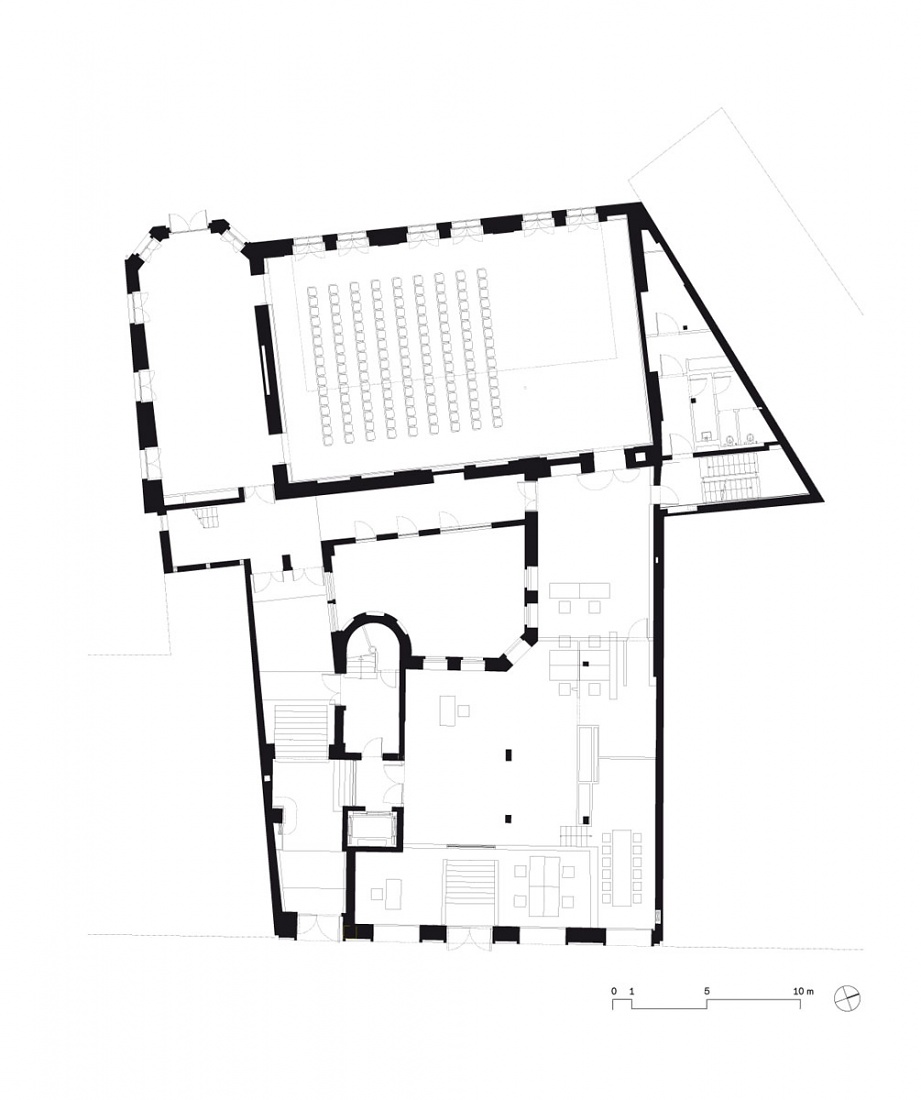This historical building, constructed in the mid 1800’s, located in Berlin-Mitte, lies prominently to the south across from the Museums-Island and Park Monbijeu. A former men’s club with ballroom under landmarks status it has been renovated as a gallery for Sprüth Magers and their offices and archives in the ground floor, basement and first floor. The ensemble revolves around a central courtyard while the double height ballroom opens up to a garden and courtyard to the north. This space now serves as an immense north-lit 7-meter high gallery flanked by smaller galleries on two levels. The renovated garden serves the gallery for openings and summer parties. The front-of-house facing the street gains two new levels added in the attic while retaining the historical volume and facade articulation. The entrance at the side reconstitutes the historical entrance and passage leading directly to the former ballroom in the back. This space is reopened to its original size and dimension, is flexible in its use, and has recently been hung with the work of artists Andreas Gursky, Cindy Sherman, and Fischli and Weiss. In kind, the additional spaces are used flexibly for open or cellular office use. A third use for a storefront shop for art film and DVDs opens to the street.
Project Information
Architects — Barkow Leibinger, Berlin, Frank Barkow, Regine Leibinger
Team Design — Elli Sparmann (Project Architect), Corinne Lehner, Jens Weßel
Team Construction — Michael Schmidt (Project Architect), Stephan Egert, Fabian Koch
Program
Exhibition, Gallery, Archive, Meeting, Shop, Office
Location
Berlin, Germany
Size
3.000 sqm
Construction
2008
Client
private
Construction Management
Kobusch & Sedeño Architekten, Berlin
Structural Engineer
Hörnicke Hock Thieroff, Berlin
Mechanical Engineer
PHA Planungsbüro für haustechnische Anlagen GmbH, Breuna
Landscape Architect
Inesterni, Berlin
- Barkow Leibinger
- T +49 (0)30 315712-0
- info(at)barkowleibinger.com
- Privacy Policy
- Imprint
