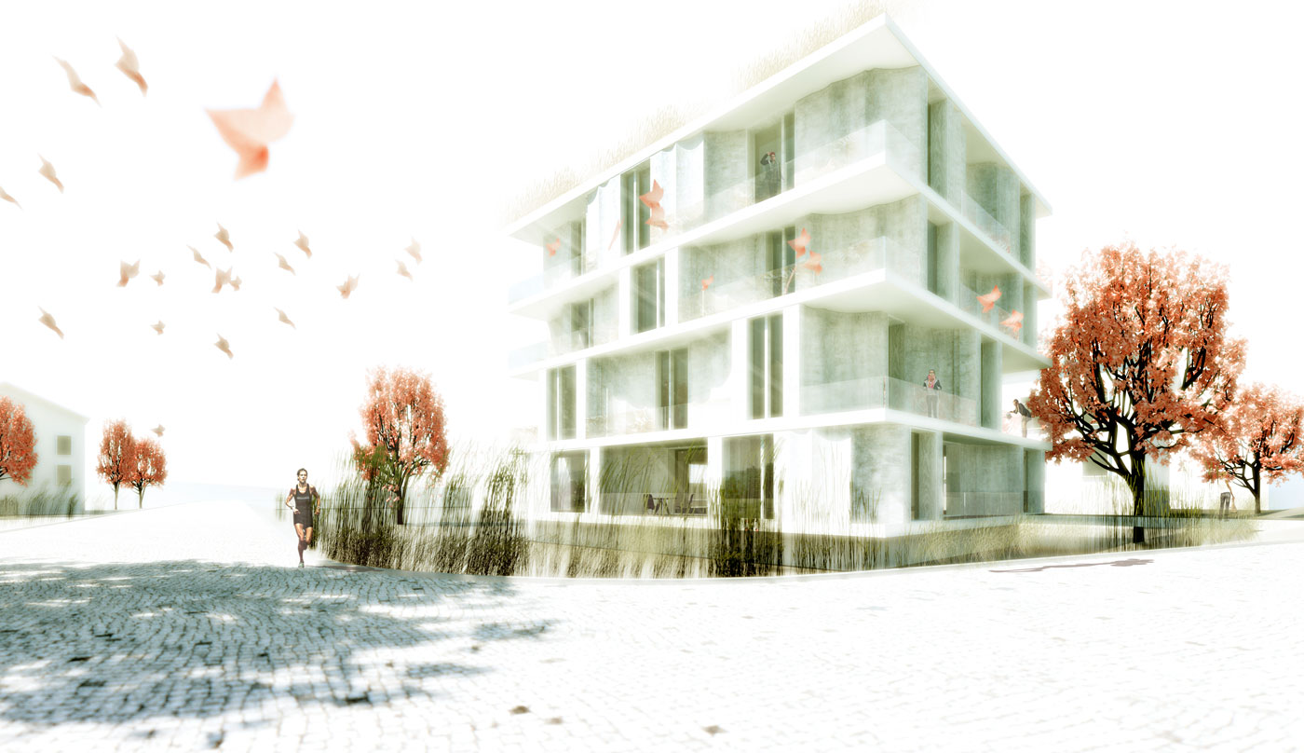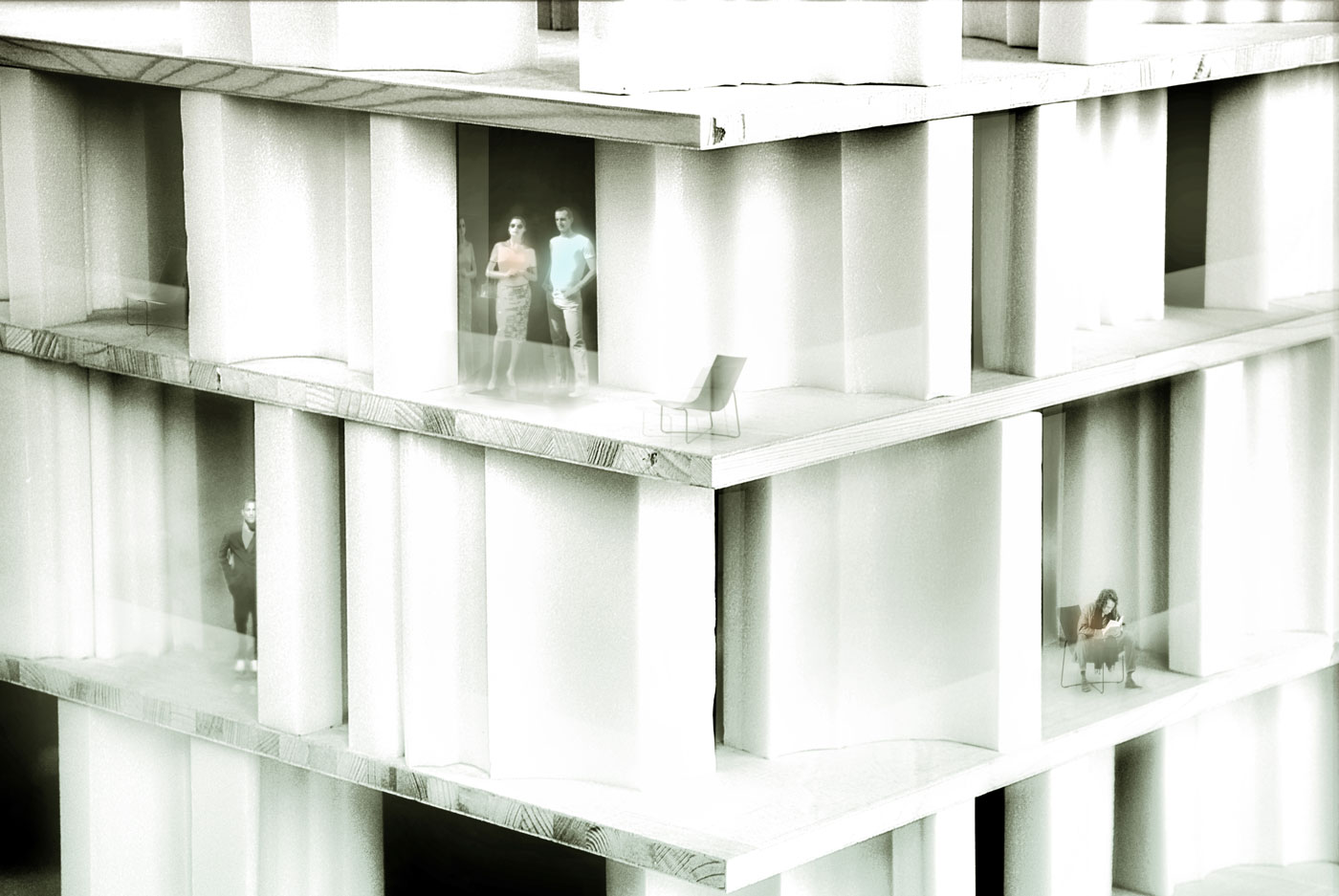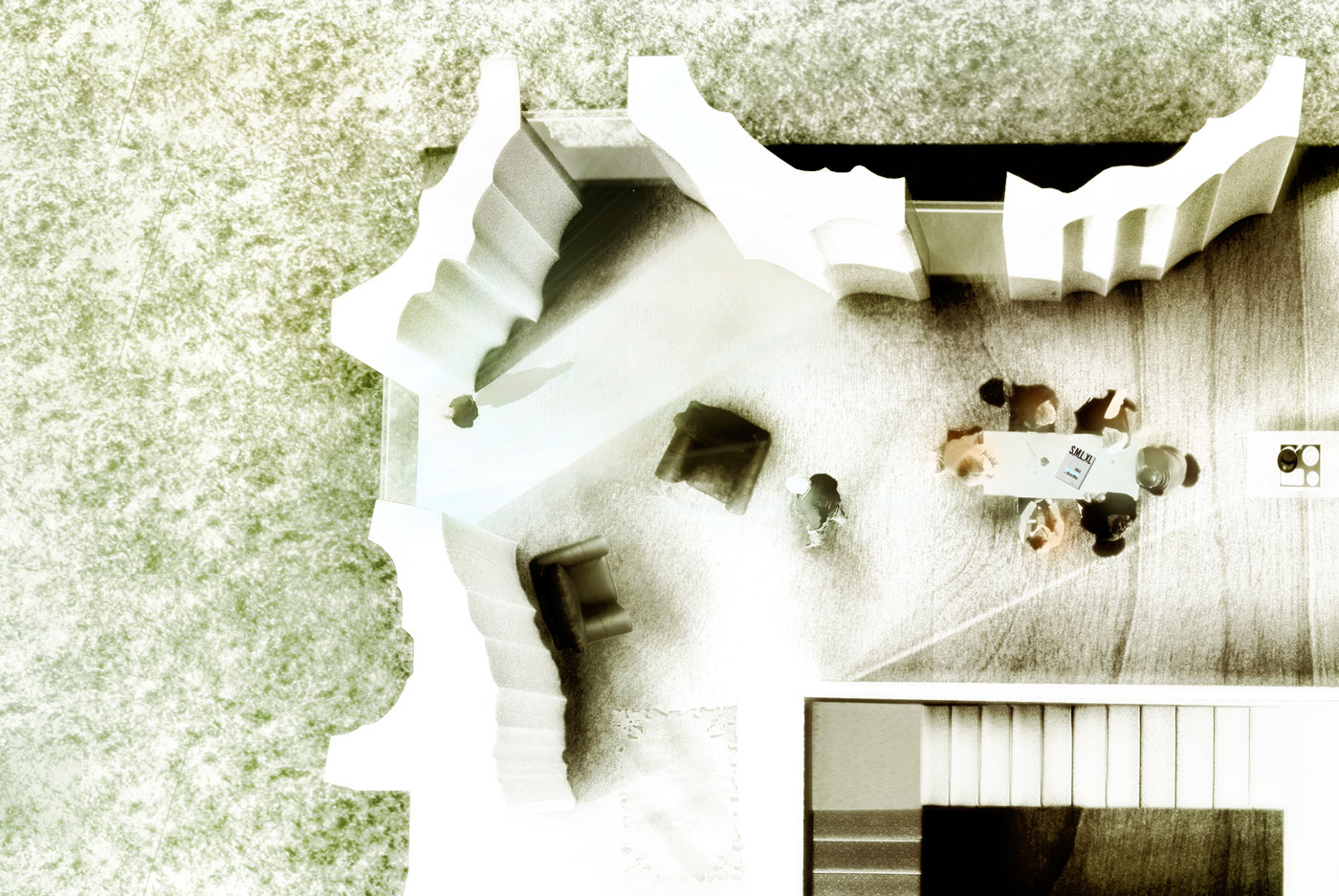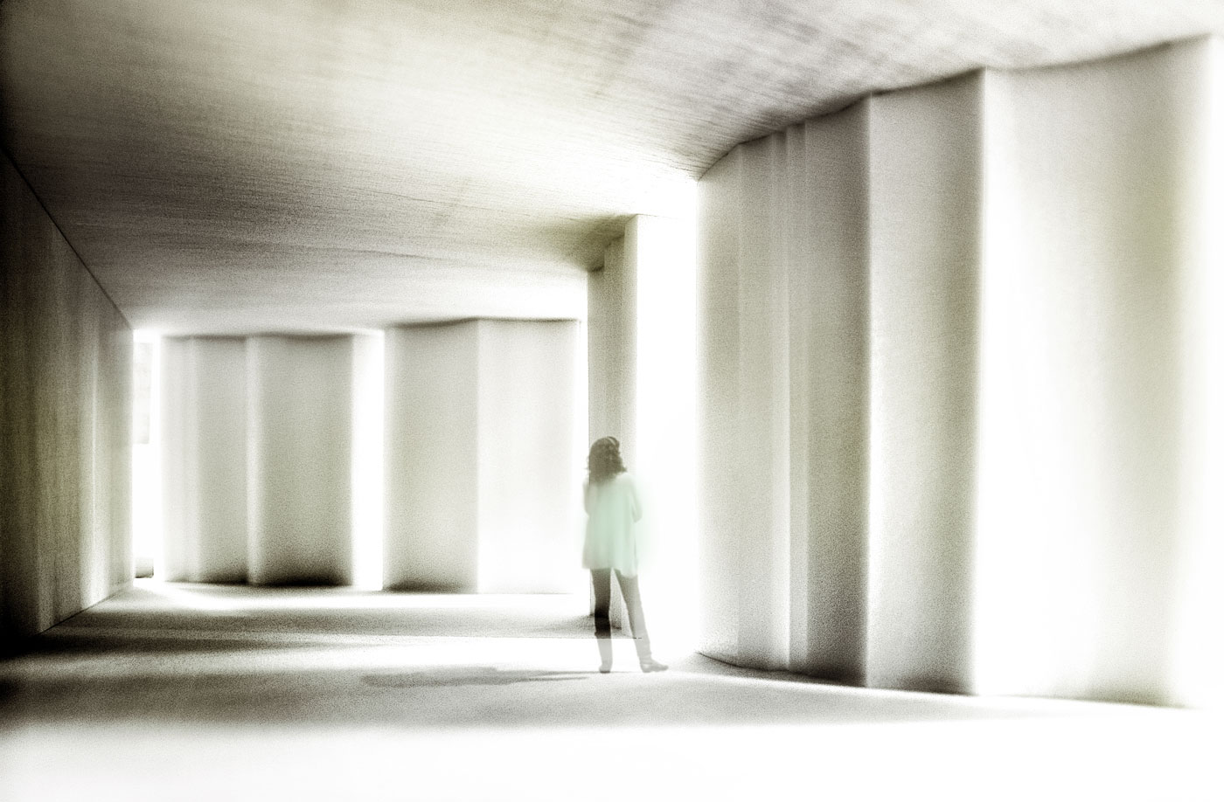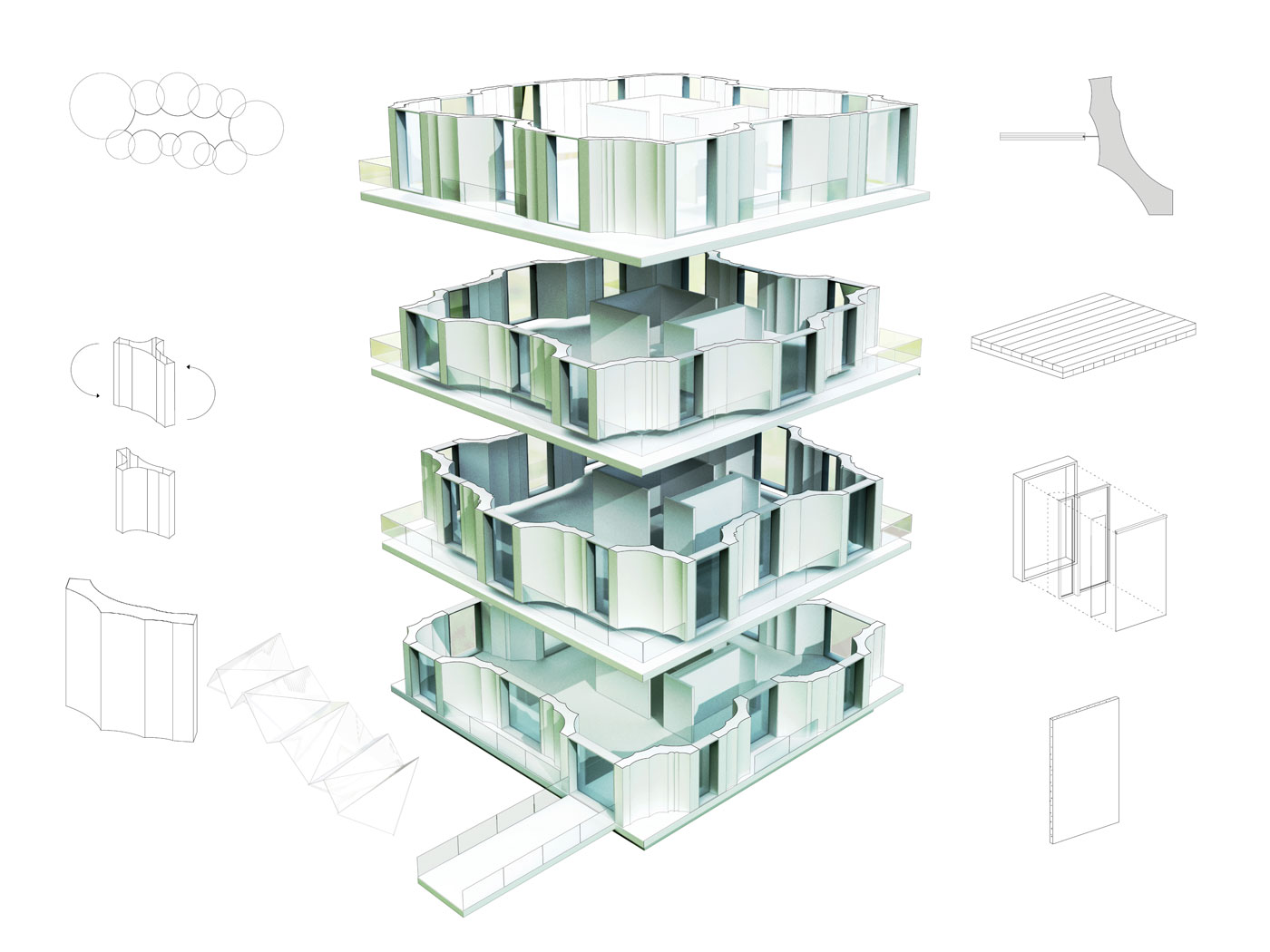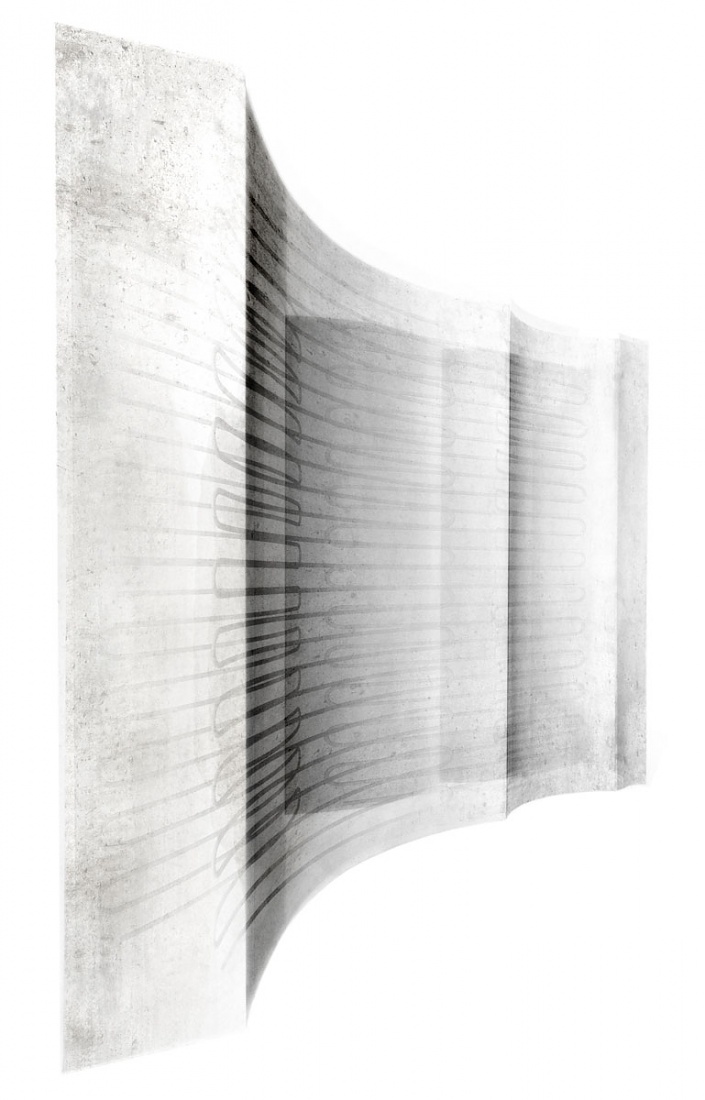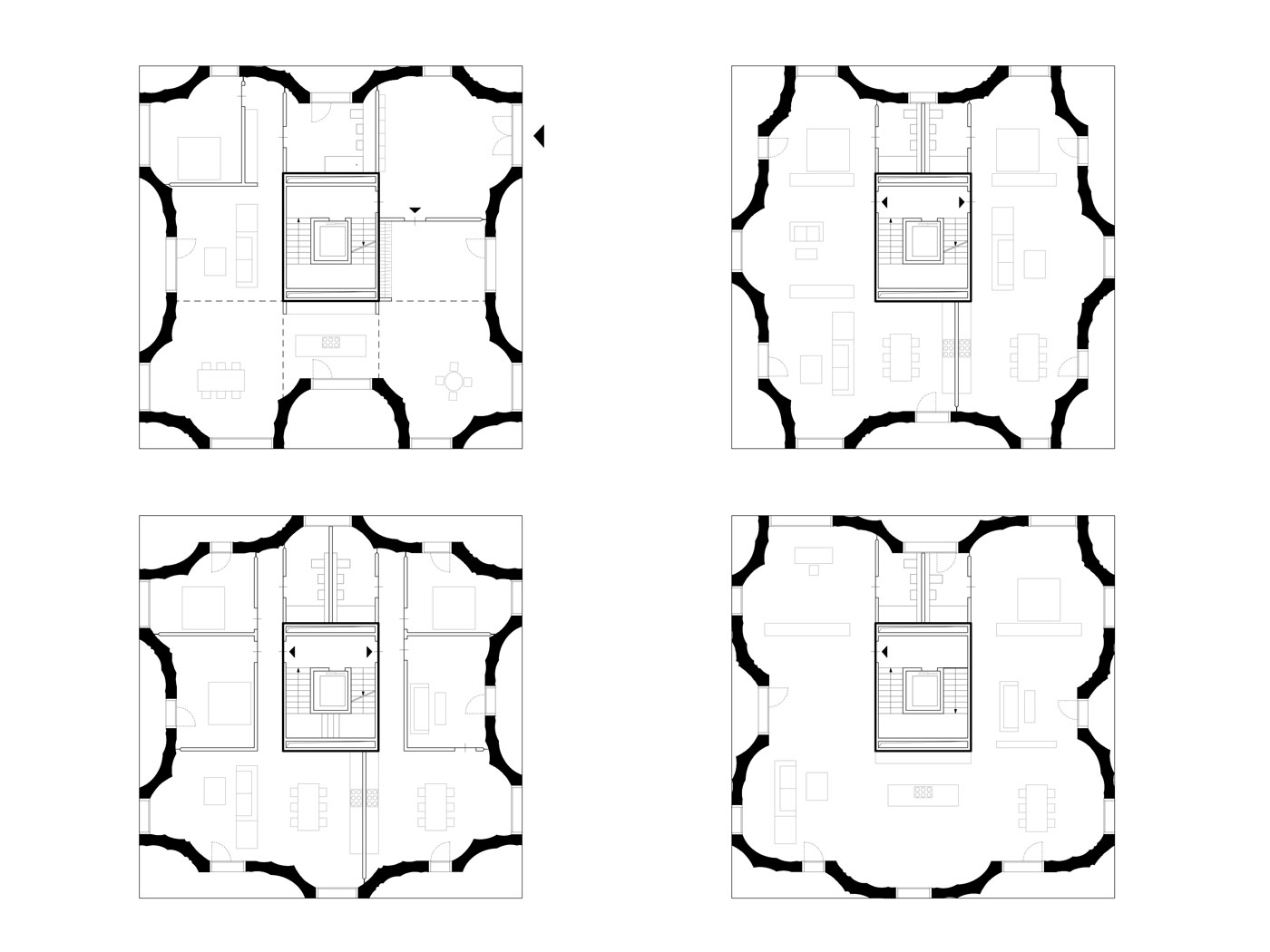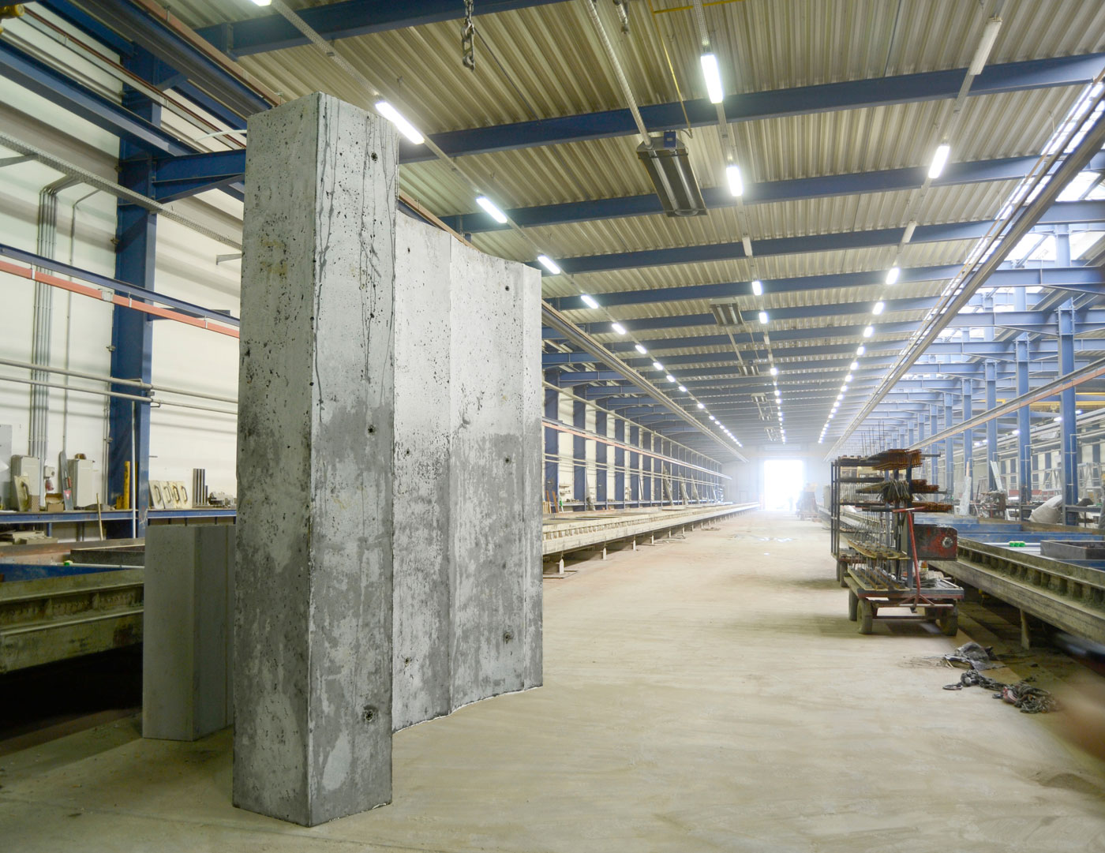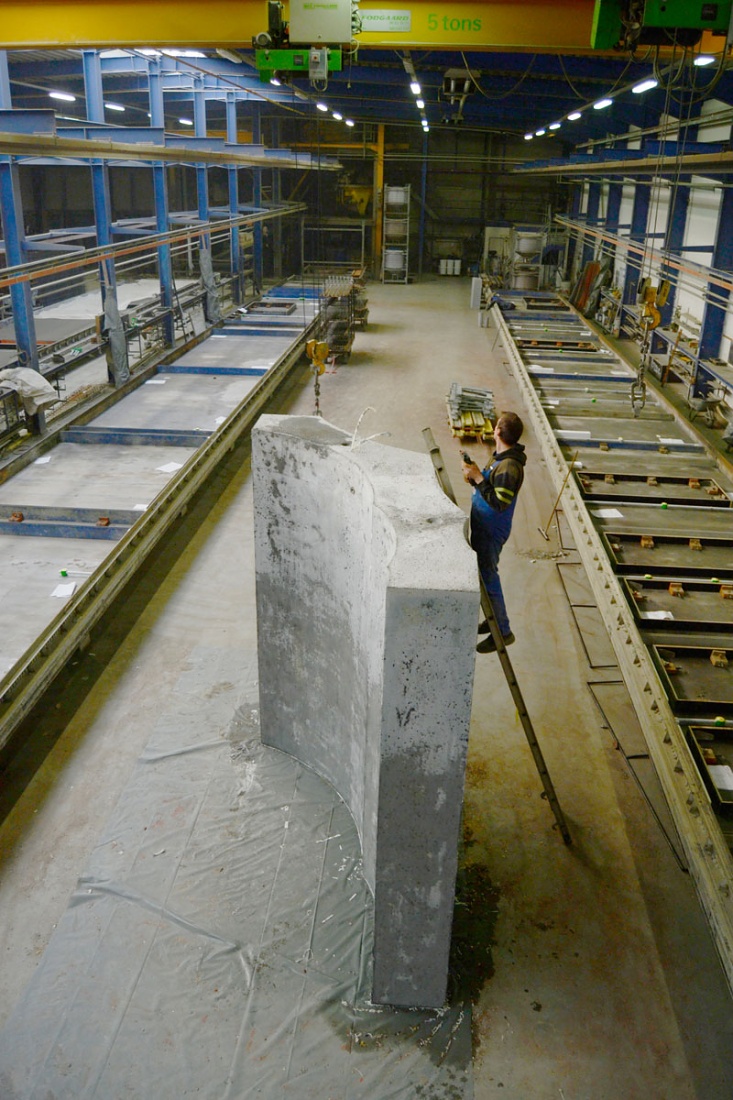Our proposal is a prize-winning scheme selected for construction in Hamburg Germany in the context of the IBA (international building exhibition) there and as sponsored by the City of Hamburg and Arch+ magazine. The Smart Material House provides 6 flexible live-work types for a 4-storey apartment house within a new master plan for housing and new landscapes. The apartments are available at low price to eligible families or individuals from the community.
The design goes back to very simple, almost archaic material: concrete and wood, which can be prefabricated and then quickly installed on site. Especially formative for the design and space is the planned use of infra-lightweight concrete walls as “load-bearing thermal insulation.” The solid wall panels, which are gently curved concavely, are multitasking elements and will function as supporting elements, perimetral walls, and as thermal insulation at once, so the bearing structure remains exposed both inside and outside, without any additional finishes or cold bridge problems. For the floors, glued-laminated timber panels will be used that are extremely sturdy and are environmentally sound.
Project Information
Architects — Barkow Leibinger, Berlin, Frank Barkow, Regine Leibinger
Prof. Regine Leibinger, Technische Universität Berlin, Institut für Architektur, Fachgebiet Baukonstruktion und Entwerfen
Team Design - Heiko Krech (Projektleitung), Philipp Raum, Lukas Weder, Michael Bölling, Sebastian Ernst, Jonathan Kleinhample, Charlotte Krefeld
Program
Housing
Ort
Hamburg, Germany
Size
1.500 sqm
Competition
2010
Awards
2013 60th Annual Progressive
Architecture Awards
2012 Global Holcim Innovation, 2nd prize
2011 Holcim Awards
Acknowledgement Prize Europe
Client
IBA Hamburg
Structural Engineer
Prof. Dr. Mike Schlaich, Technische Universität Berlin, Fachgebiet Entwerfen und Konstruieren Massivbau
Energy Performance
Prof. Matthias Schuler, Transsolar Energietechnik GmbH, Stuttgart
- Barkow Leibinger
- T +49 (0)30 315712-0
- info(at)barkowleibinger.com
- Privacy Policy
- Imprint
