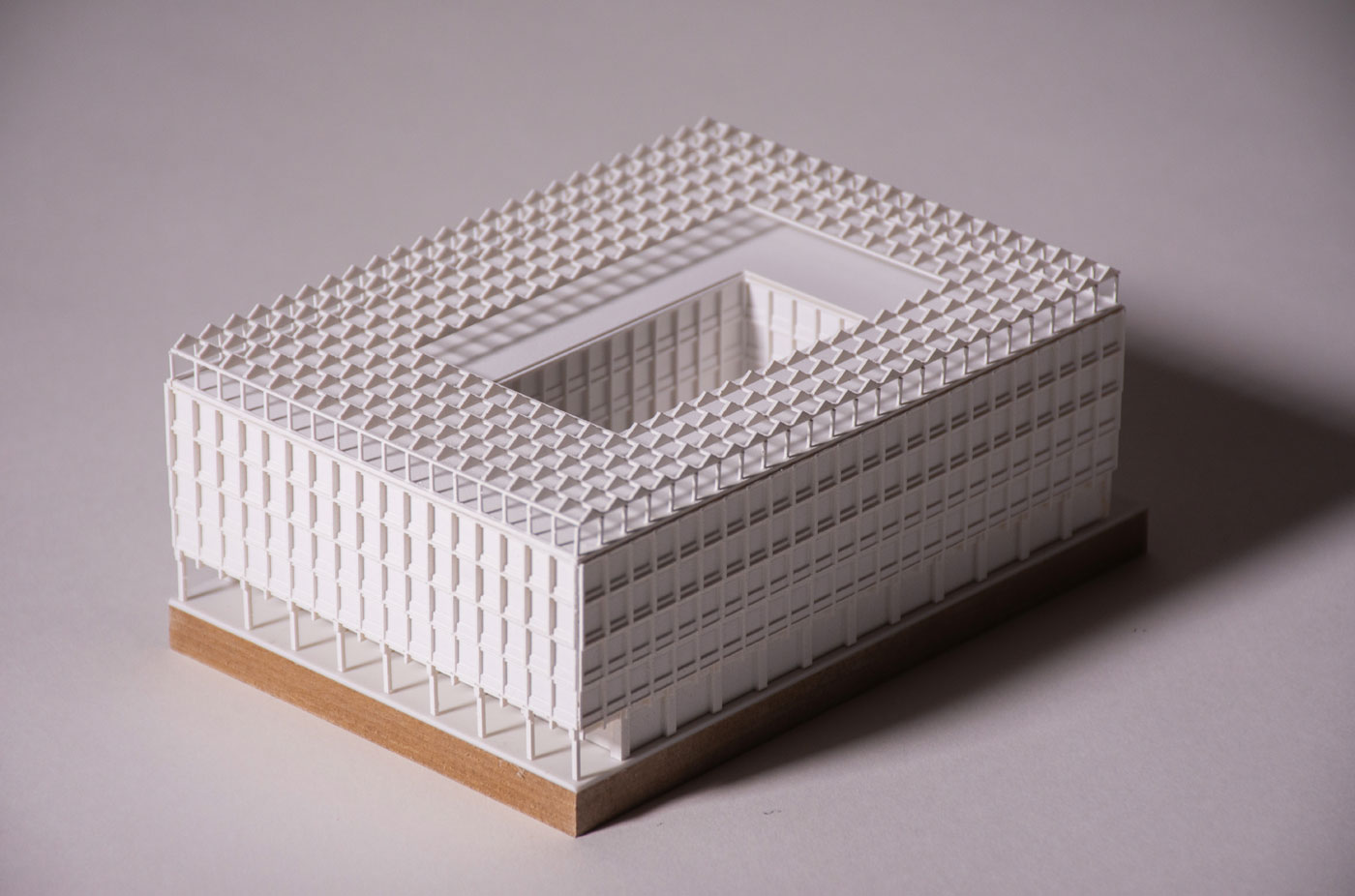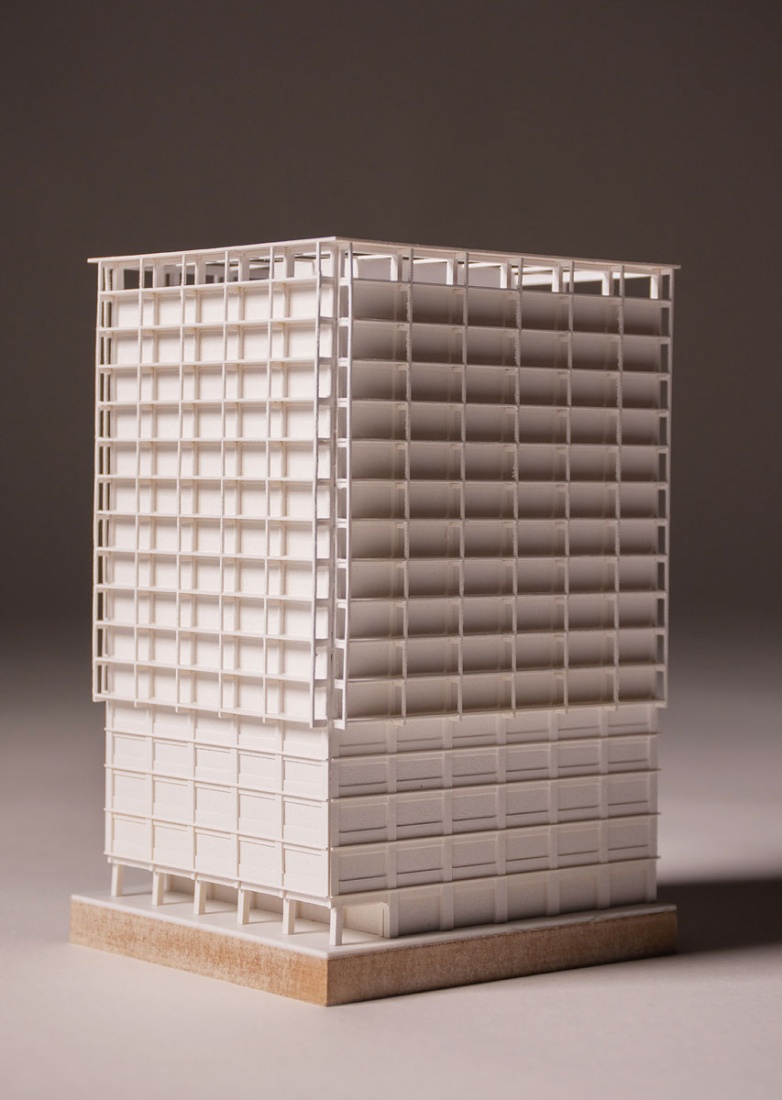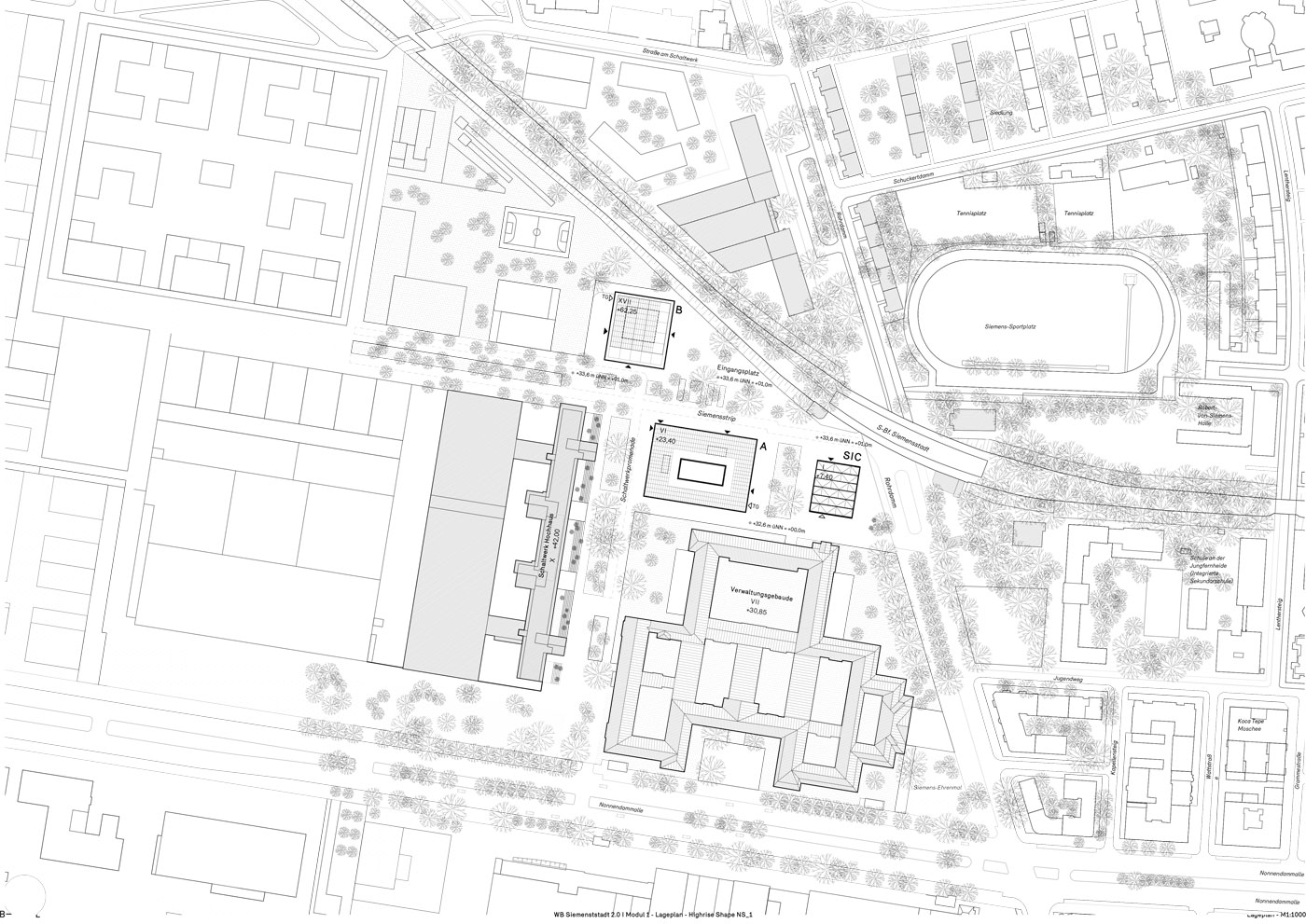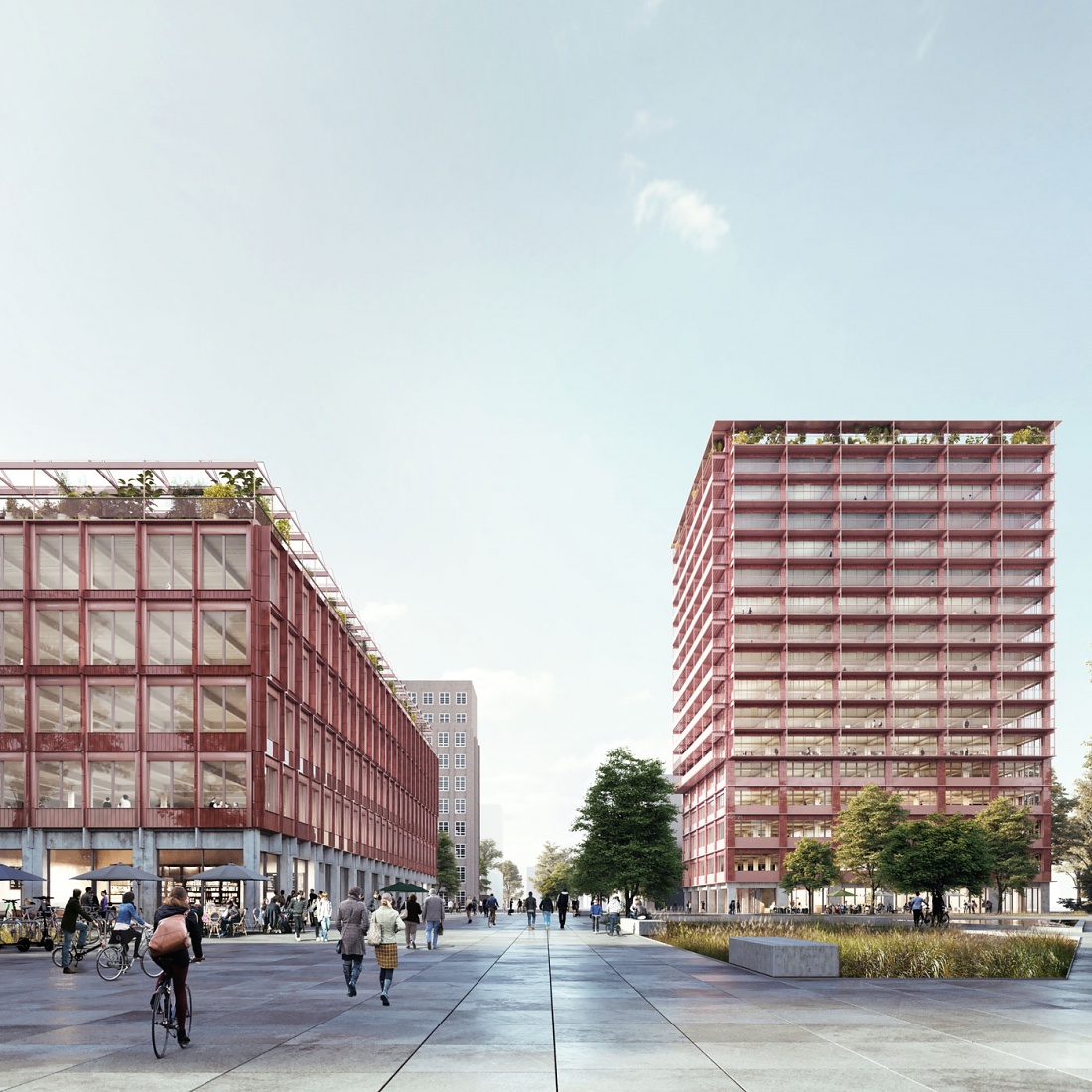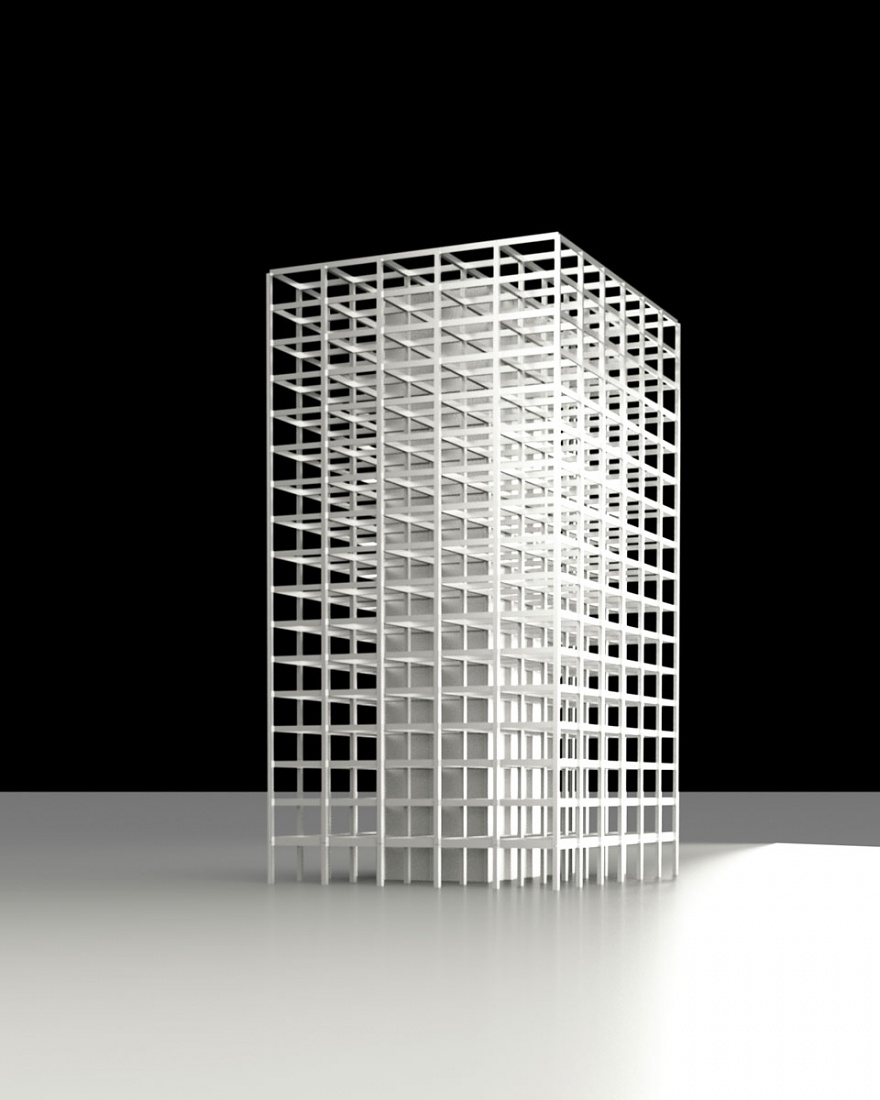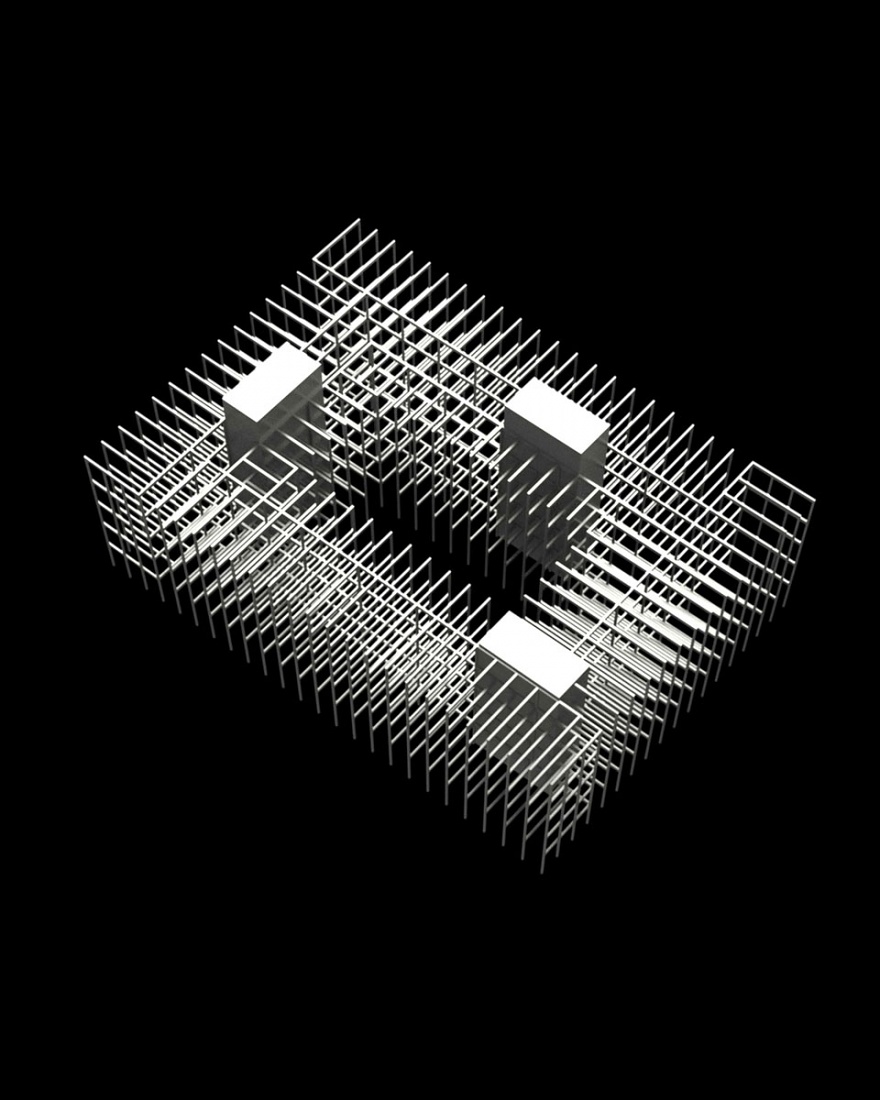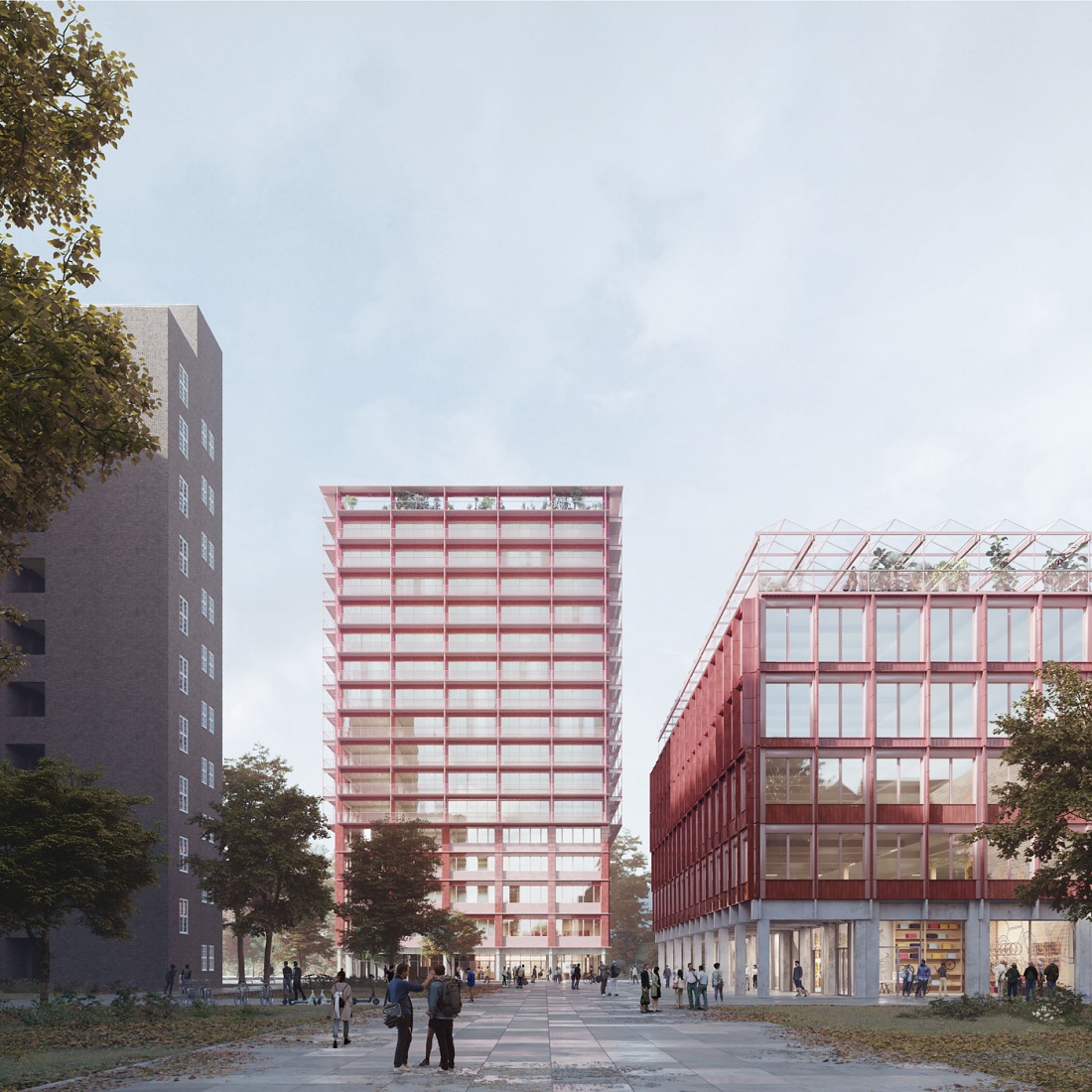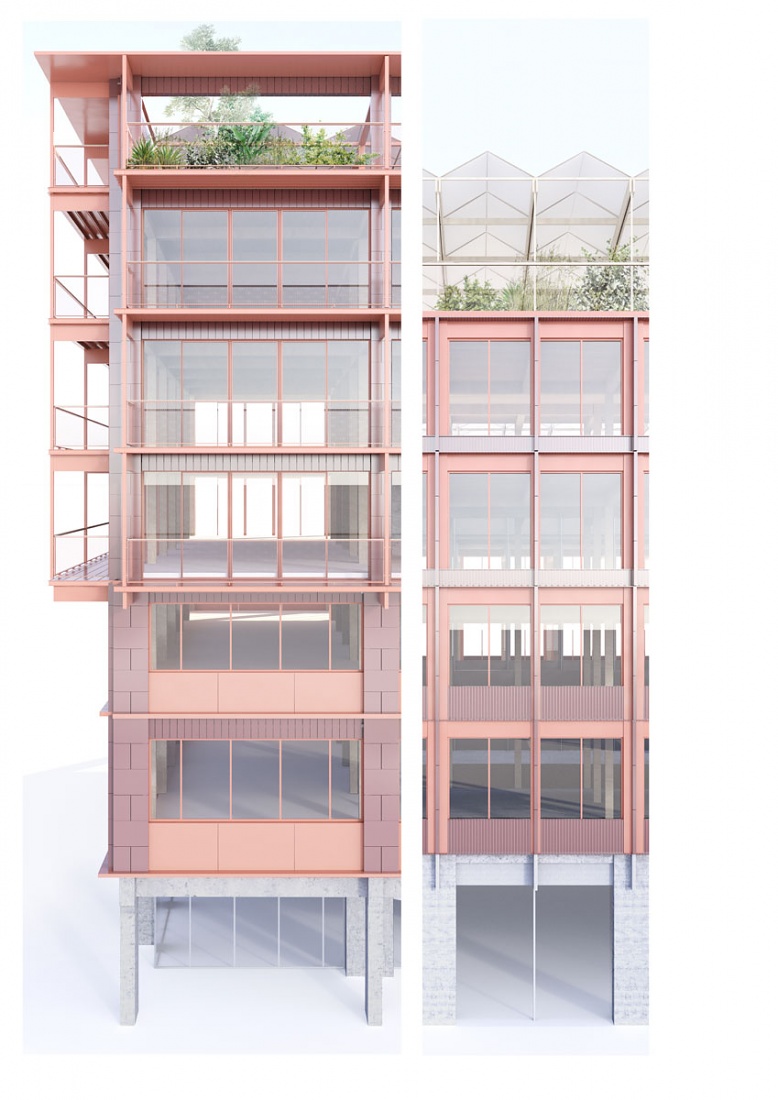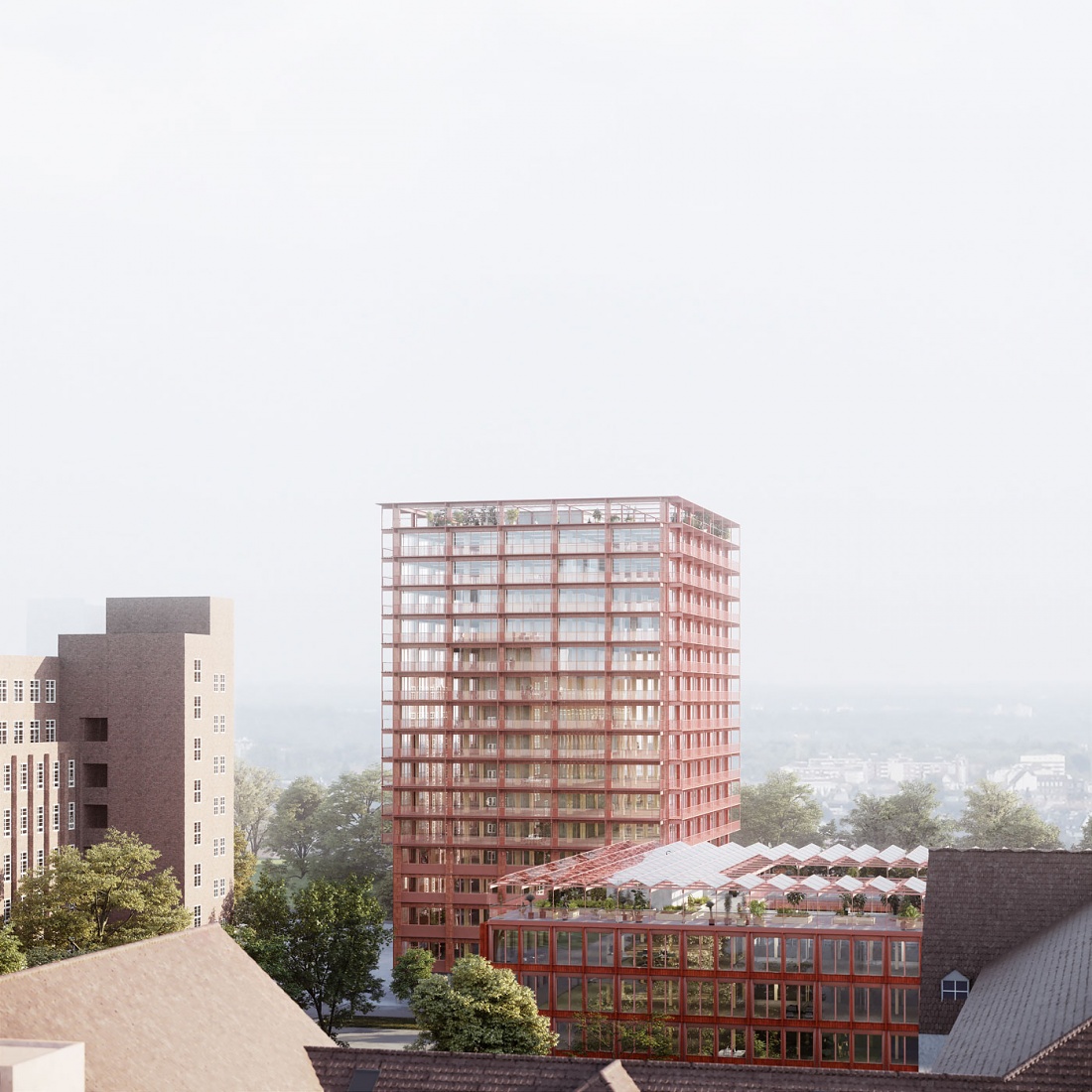An entrance to Siemensstadt 2.0, a contemporary reinterpretation of the listed substance an architecture that follows the idea of Berlin as a place of the future: the three buildings that we have designed for the first construction phase of the new Siemensstadt (a high-rise, a courtyard building and the Siemens Innovation Center) are placed in a dialogue with one another as well as with their historical context. The ensemble forms a new gateway-like situation on the central Siemensstrip promenade. Together with their direct neighbors – the administration building and the Schaltwerk high-rise – the buildings create an urban sight that is visible from afar.
The edges of the high-rise building and the courtyard building lie on one line and thereby emphasize the corners of the Siemens strip. For the positioning of the building volumes, it was crucial to grant adequate depth to the open spaces between the new buildings, to accentuate the existing visual axes, and to allow optimal access to the new and existing buildings – especially the administration building. An arcade on the high-rise building facing the Siemens strip and another arcade on the courtyard building facing the Schaltwerk promenade reinforce the effect of the continuous "city floor" and accentuate the meaning of the two streets as well as of the main entrances.
The façade design reflects the historical context through its materiality and color scheme. At the same time, it is a contemporary reinterpretation. The transparency of the high proportion of glass is combined with a material mix of ceramic and metallic surfaces. As a modern continuation of the brick that is closely associated with Siemensstadt, the glazed ceramic elements provide clear reference to the architectural-historical identity of the industrial site.
The special feature of the high-rise building is its 1.80 m deep balcony bands, which run around the south, east and west facades of the building as part of a lightweight steel structure. The balconies serve as exits and, as temporary workplaces, can provide an answer to the question of the future of our living and working environments and the future of increased hygiene requirements. In addition, they provide shading, natural ventilation and optimal maintenance opportunities for the facade. Inside, the wood structure of the hybrid wood construction can be experienced visually as well as haptically through columns, beams and wood stacked ceilings. A pergola floor closes off the building volume at the top, even while it resolves the building as an open structure.
The courtyard building opens up to the outside space via an arcade and the generously glazed "city floor" and sees itself as a living member of Siemensstadt 2.0. In order to provide future users with adequate free space, the opportunity for exchange outside of the workplace, as well as natural lighting and ventilation, the courtyard was conceived as a green oasis. It is located above the "city floor," which houses a canteen that is open to the public.
The building, also planned as a hybrid timber construction, is clad with vertically running panes made of ceramic elements. The pane depths, which decrease slightly from top to bottom, provide for a subtle structural façade progression. The building is closed off at the top by a pergola floor that connects to the inner courtyard by way of its extensive greenery.
Project Information
Architects
Barkow Leibinger, Berlin
Frank Barkow, Regine Leibinger
Team
Martina Bauer (Principal), Reto Maria Assisi, Julien Kiefer, Raidar Mester (Model), Andreas Moling (Model), Romain Odin Lepoutre, Stefan Sauter, Pablo Sequero, Robert Tzscheutschler
Programm
Office building with public spaces
Location
Berlin, Germany
Size (BGF)
46.730 m² / 503,000 sq f
Competition
11/2020
Client
Siemensstadt Grundstücks-GmbH & Co. KG
Structural Engineer
wh-p Ingenieure, Berlin
Fire Protection
Peter Stanek, Berlin
MEP Engineers/ Sustainability
Lemon Consult AG, Zürich
Renderings
Artefactorylab
- Barkow Leibinger
- T +49 (0)30 315712-0
- info(at)barkowleibinger.com
- Privacy Policy
- Imprint
