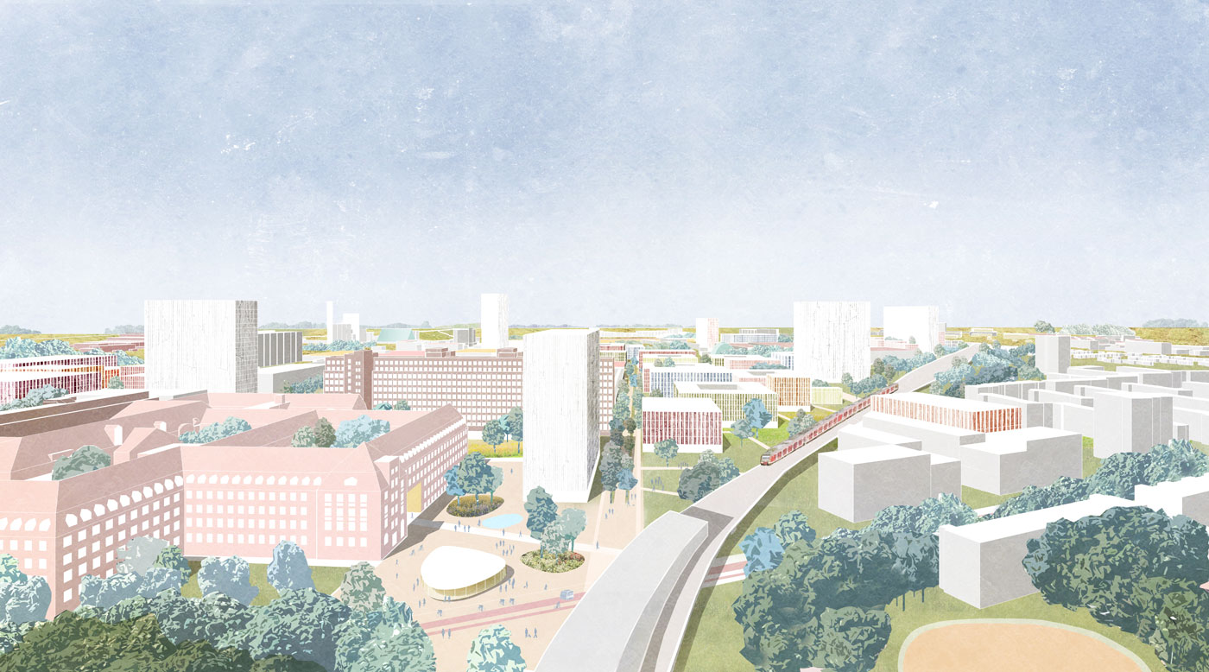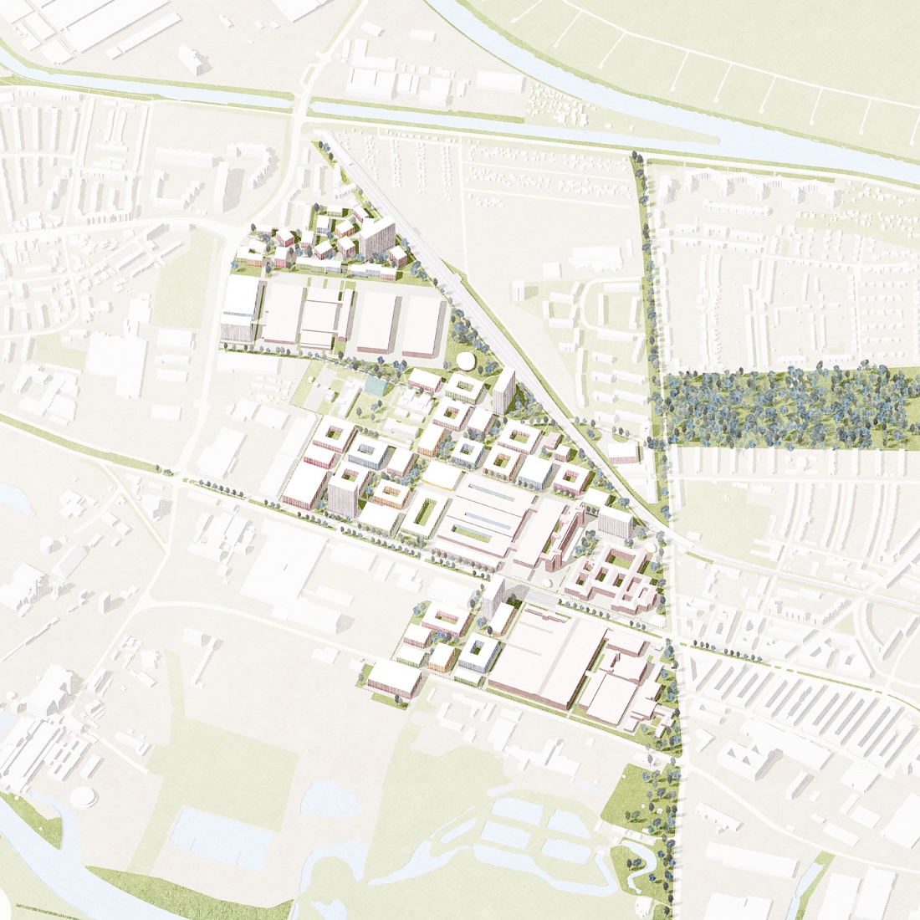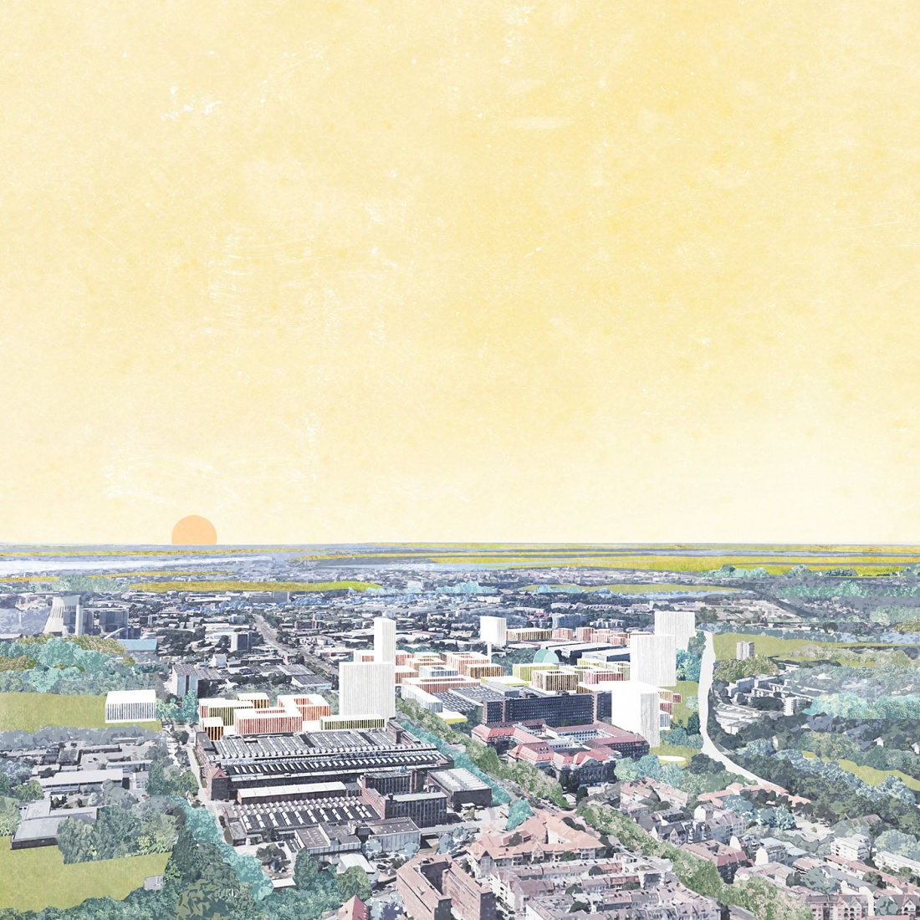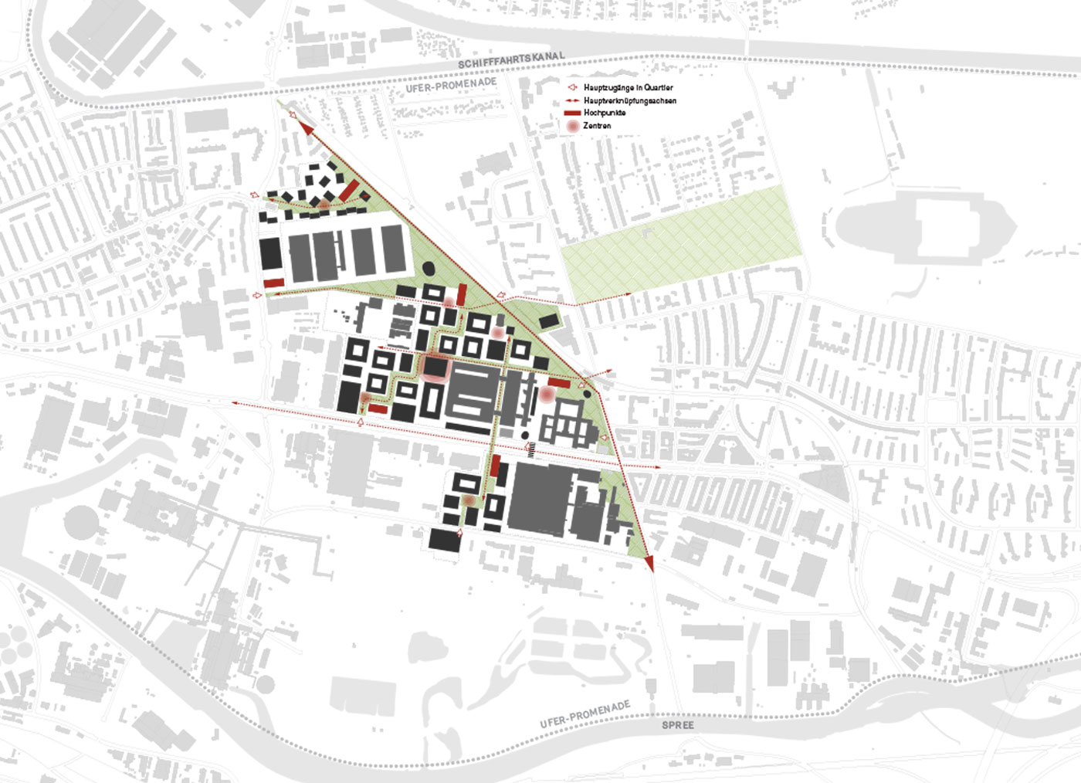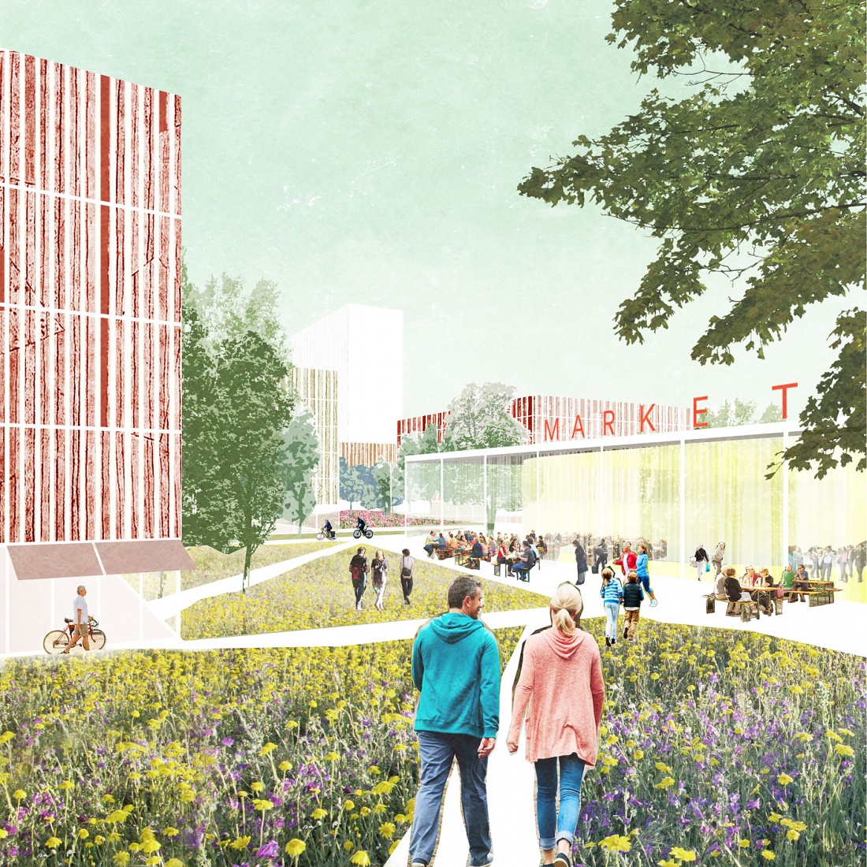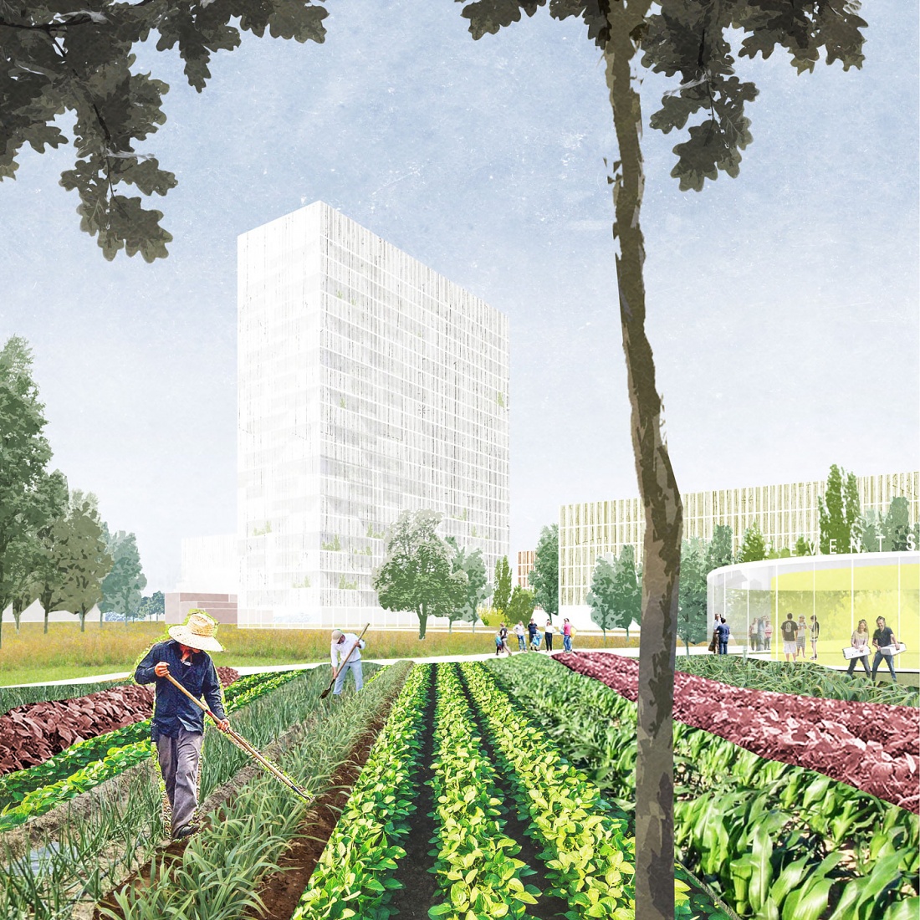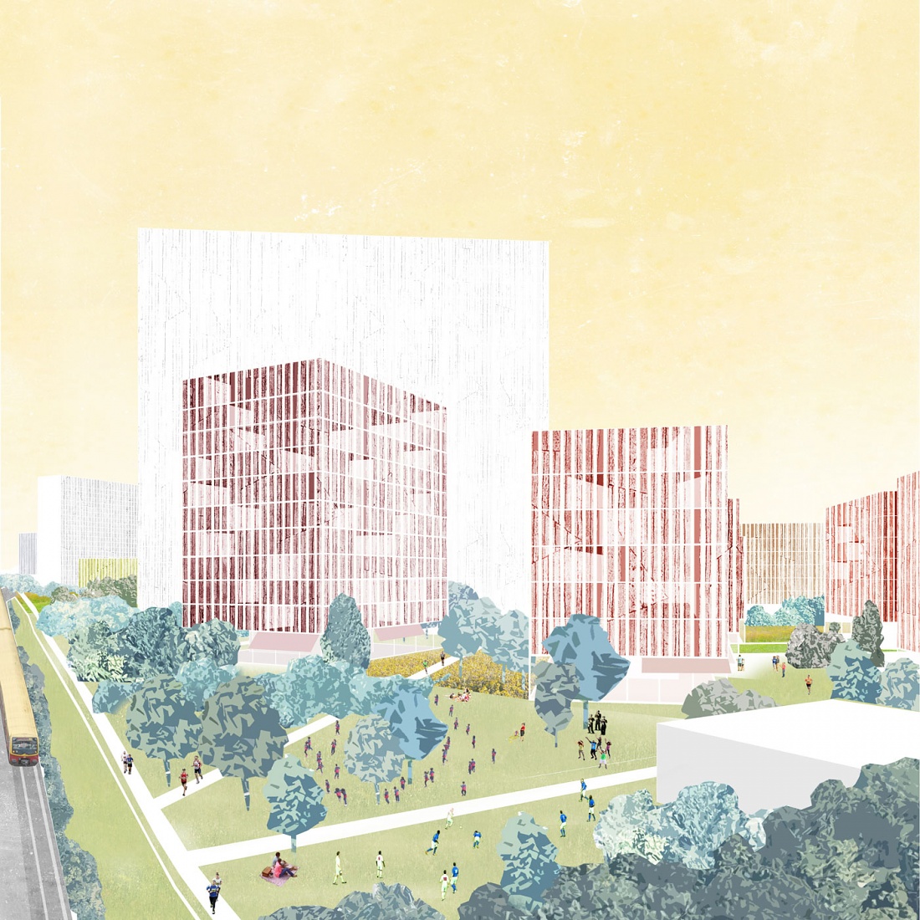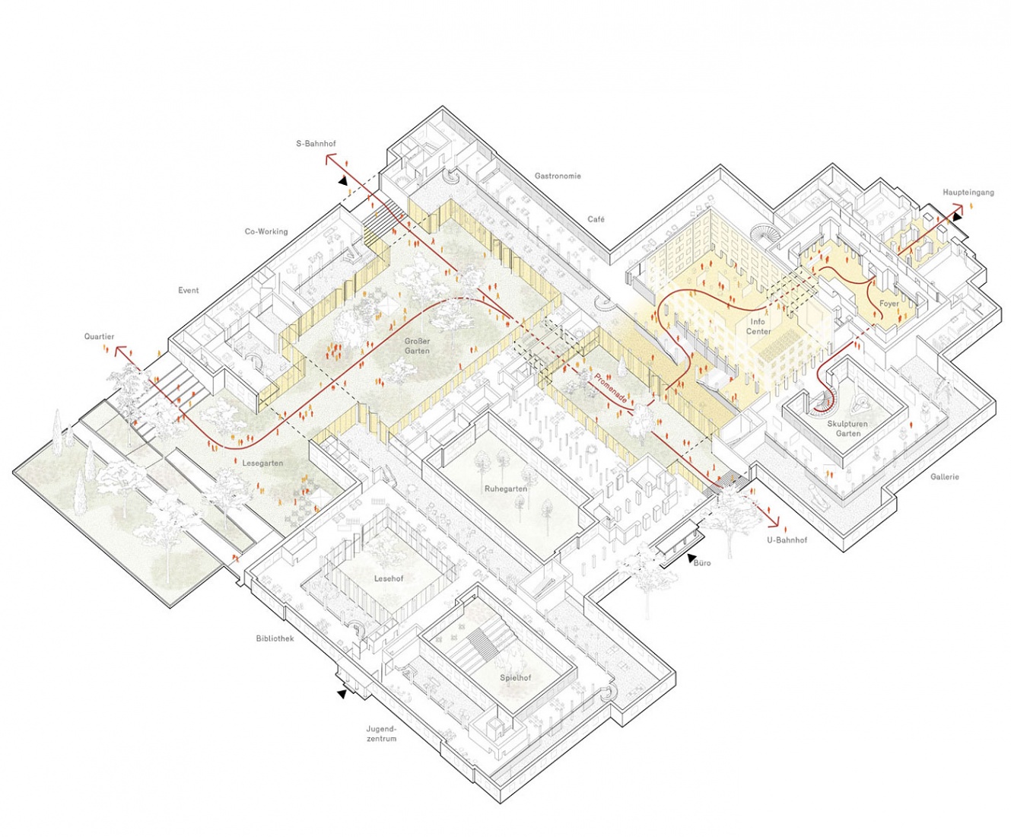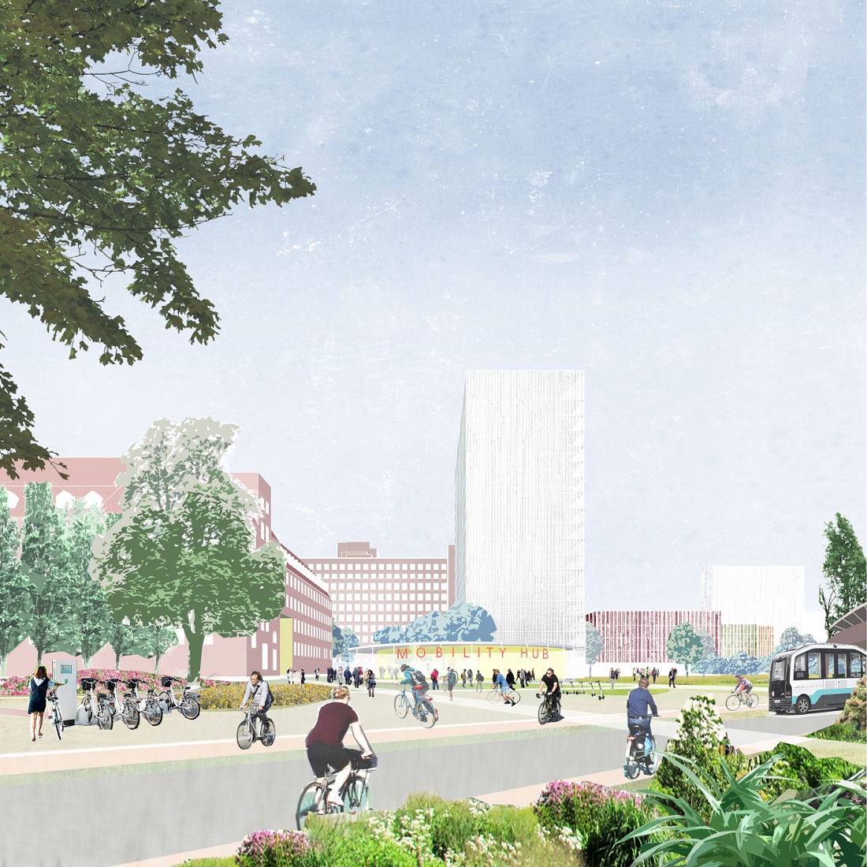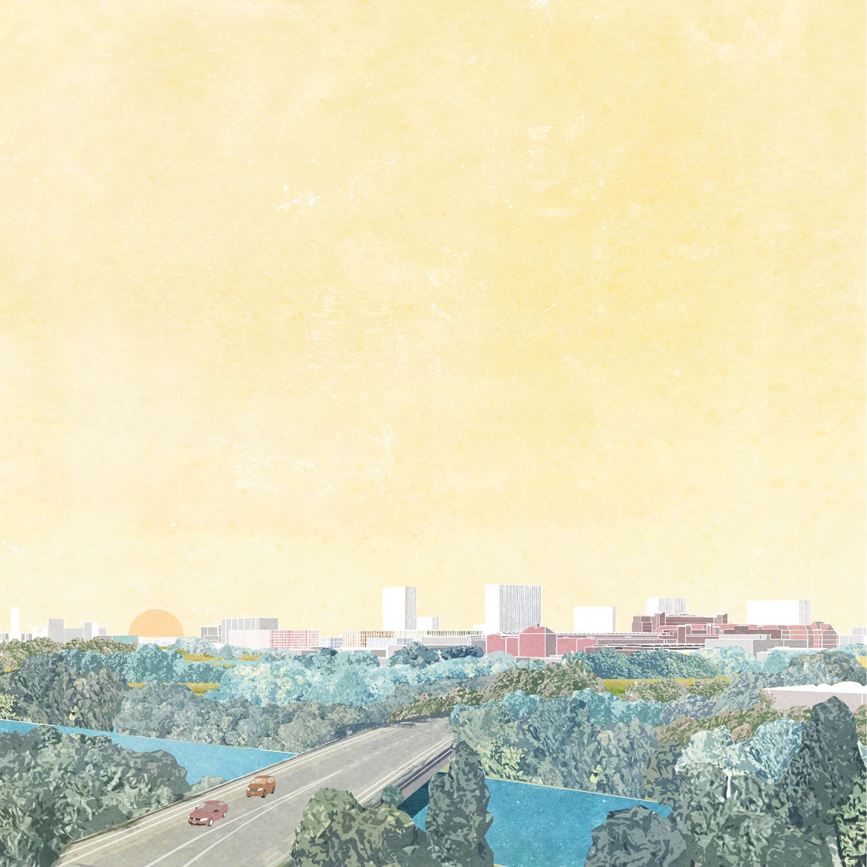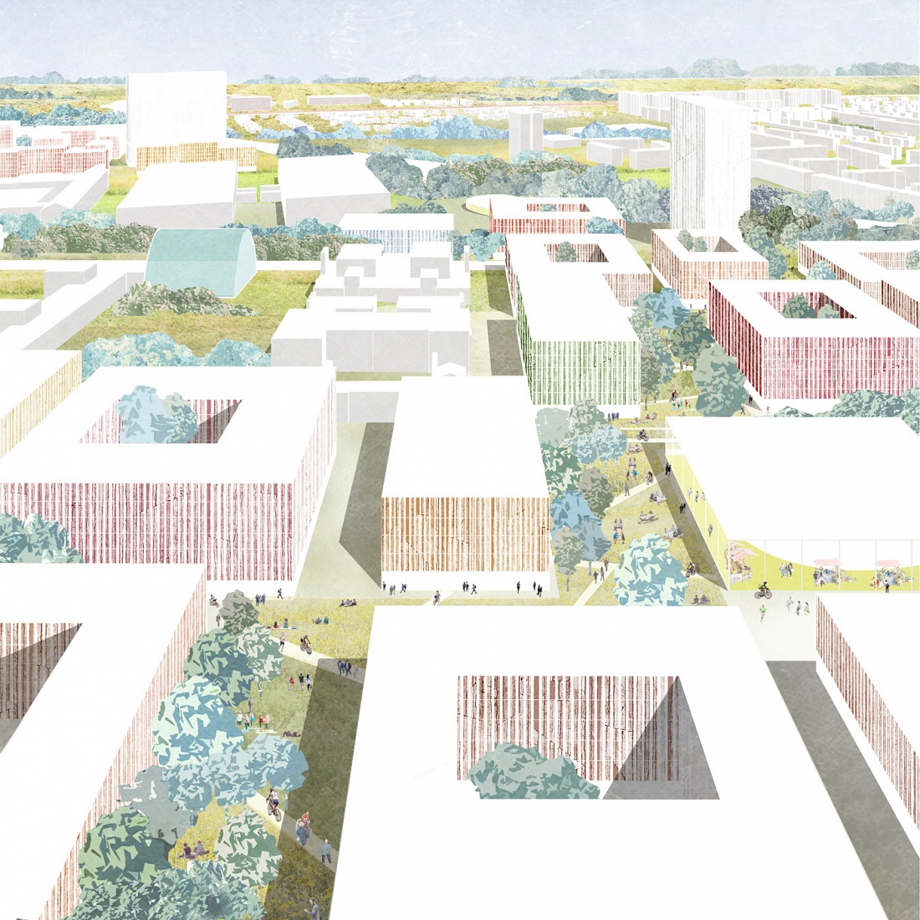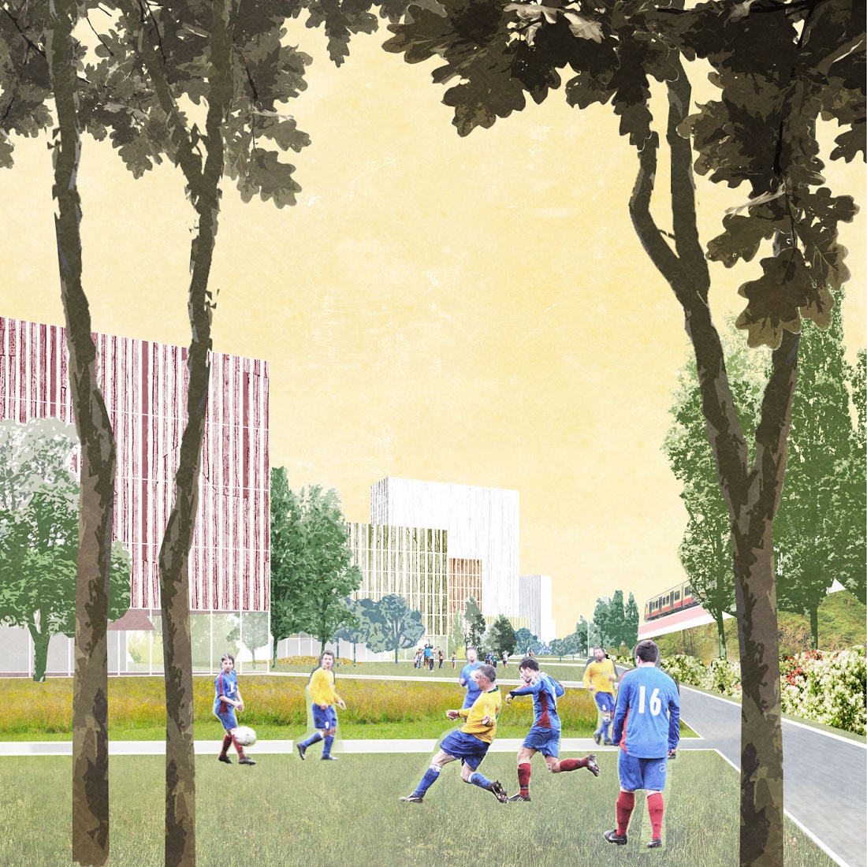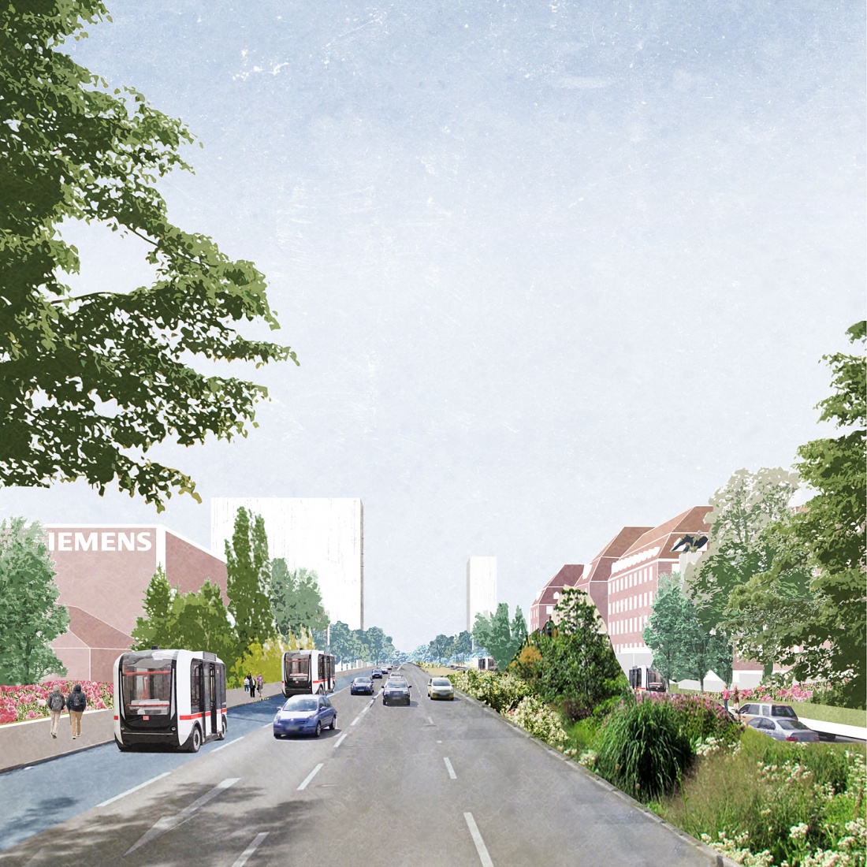“Siemensstadt 2.0” is an urban, car-free and CO2-neutral neighborhood, developed by the multinational technology company Siemens. In the future it should become a place for living and working, with a balance between high urban density and open spaces. Six high-rises span the area to be developed. They relate to one another and anchor the district. At the same time, they render the reinvention of the Siemensstadt visible from afar, and act as orientation points on the ground. A second regulating urban element runs along the S-Bahn tracks: a green belt that oscillates between a narrow band and spacious park areas. It connects the new district with surrounding open spaces and parks as well as existing residential neighborhoods. It also links to new developments in the vicinity, is a point of departure for the green belts that run through the district and shields the buildings where necessary. In addition to its technical functions, the green belt is a venue for encounters, leisure activities, and recreation.
Bound by the frame of the six high point “urban markers” and the green belt, a loose structure of blocks of varying sizes expands like a matt between the existing buildings. The structure of the development contains a multiplicity of scales and is characterized by slight offsets and diagonal connections. For us, the new Siemensstadt is not a place for enormous axes and grand gestures. Rather, the aim is to connect the centers of several smaller neighborhoods into a network by means of visual and path connections. At the margins, the new district is permeable so that it merges and connects with the city. Two of the high-rises sit on this major thoroughfare and mark “Siemensstadt 2.0.” as a gateway.
The basis for everything new at this historic site is the “Siemens-DNA.” That is why the administration buildings, the switchgear tower and switchgear halls, the most important existing structures, will be renovated for future use. Special attention as paid to the ground floor levels, activating and integrating these buildings more strongly into their context. Smaller, technologically interesting historic locations such as the surge current test facility will become "incubators" of new urban developments.
The major components of this ambitious ecologically aware project are a decentralized, mobility concept comprised of electric automobiles, an automated electric shuttle system, multi-coded open spaces, and three different types of intermodal mobility hubs.
Project Information
Architects — Barkow Leibinger, Berlin, Frank Barkow, Regine Leibinger
Team — Martina Bauer (Associate), Sebastian Awick (Team Leader Competition), Mwanzaa Brown, Valentin Goetze, Julien Kiefer, Heiko Krech, Regine Leibinger, Reidar Mester, Andreas Moling, Marina Rondini, Pablo Sequero, Ana Skrebic, Katrin Voermanek, Jens Weßel, Francesca Zecca
Programm
Masterplan
Location
Berlin, Germany
Size
70 ha
Competition
08/2019 - 11/2019
Client
Siemensstadt Grundstücks-GmbH & Co. KG
Landscape Architecture
Relais, Berlin
Traffic/Sustainability
BuroHappold GmbH, Berlin
Fire Protection Consultant:
Peter Stanek, Berlin
- Barkow Leibinger
- T +49 (0)30 315712-0
- info(at)barkowleibinger.com
- Privacy Policy
- Imprint
