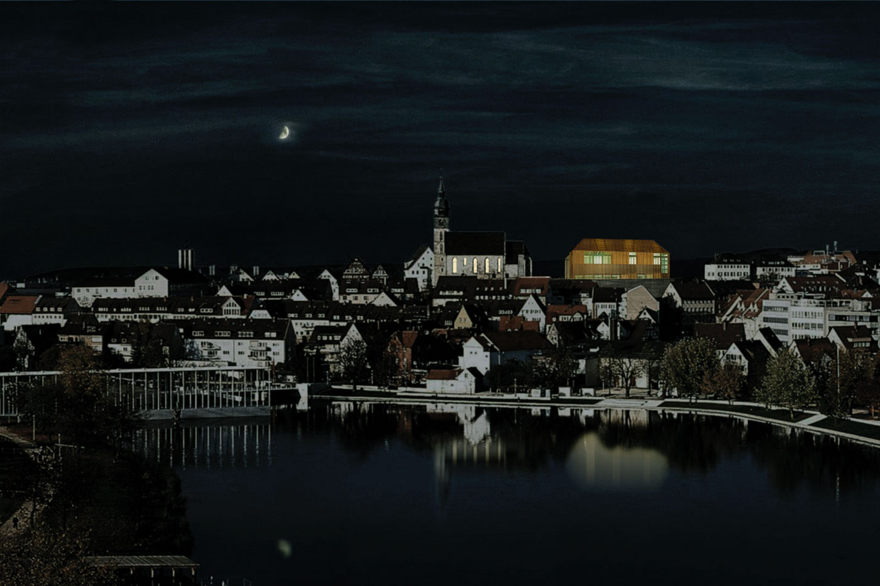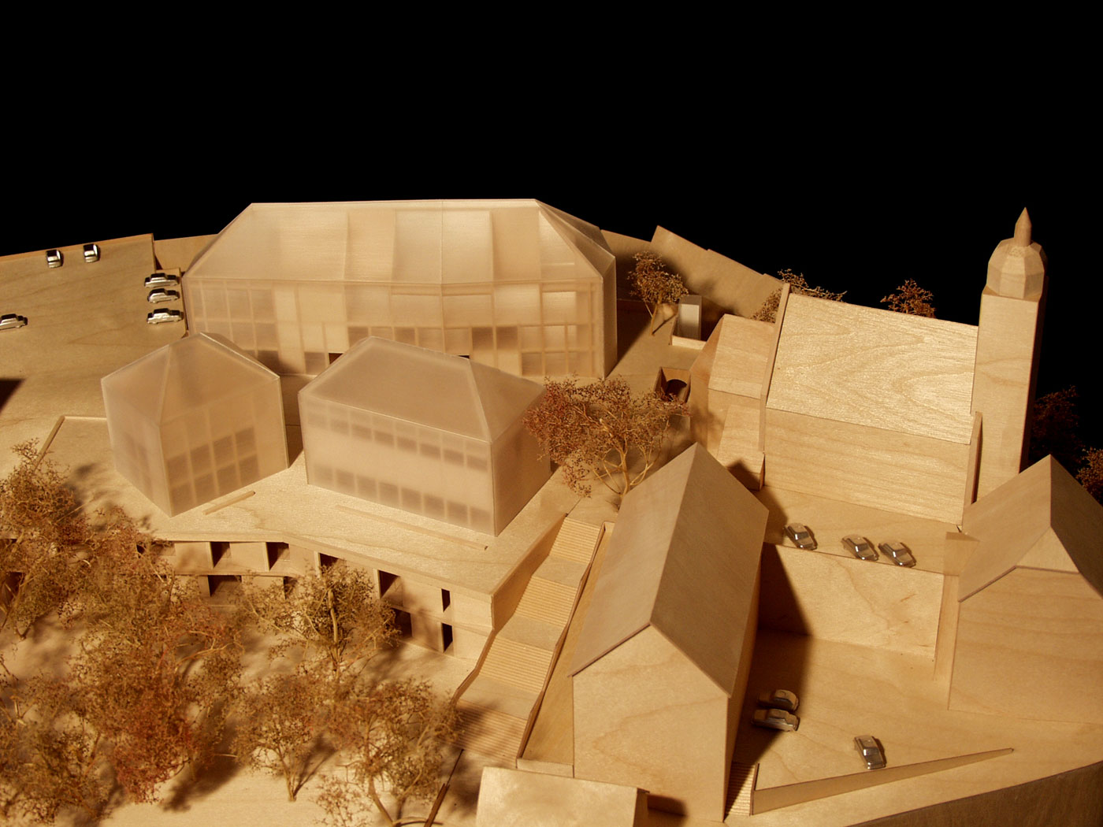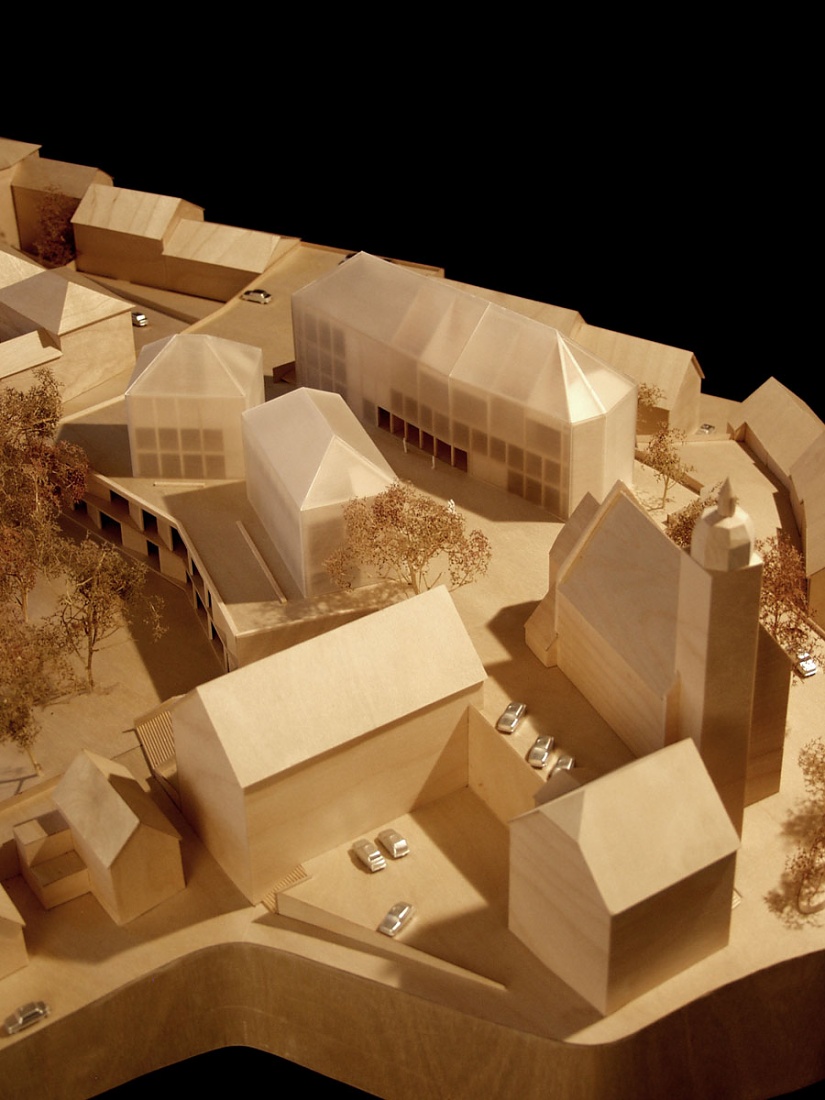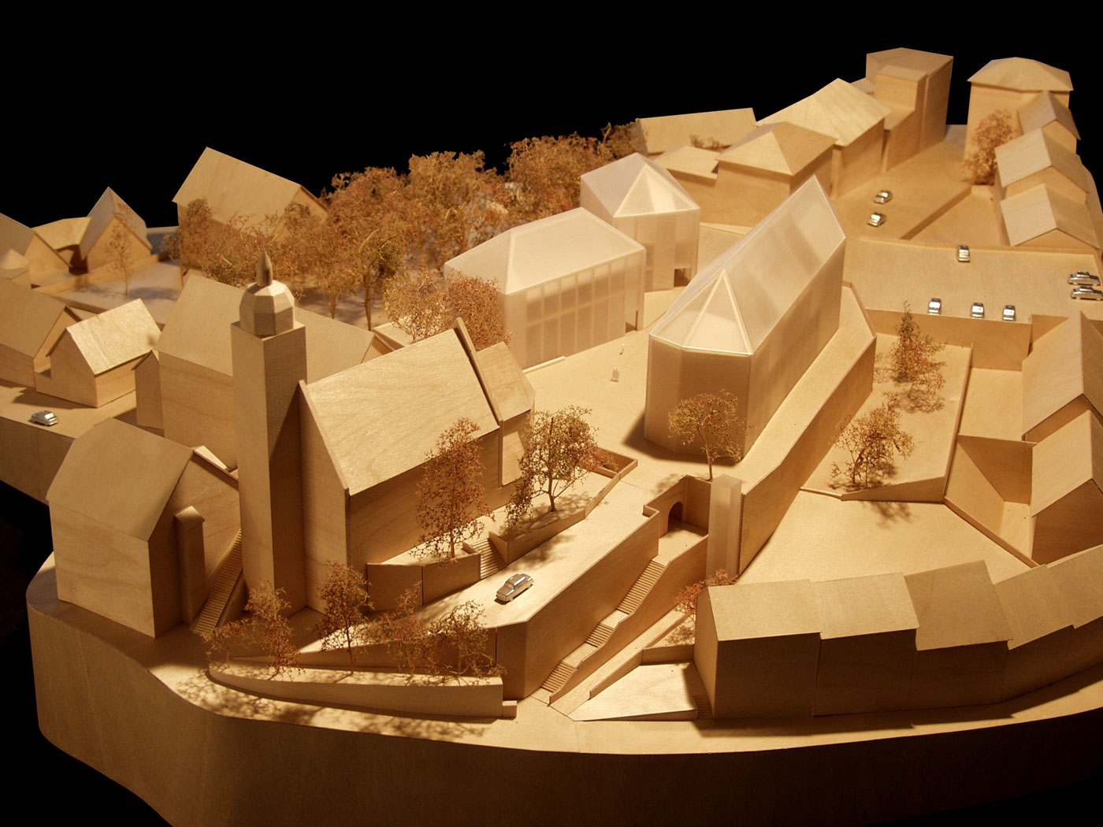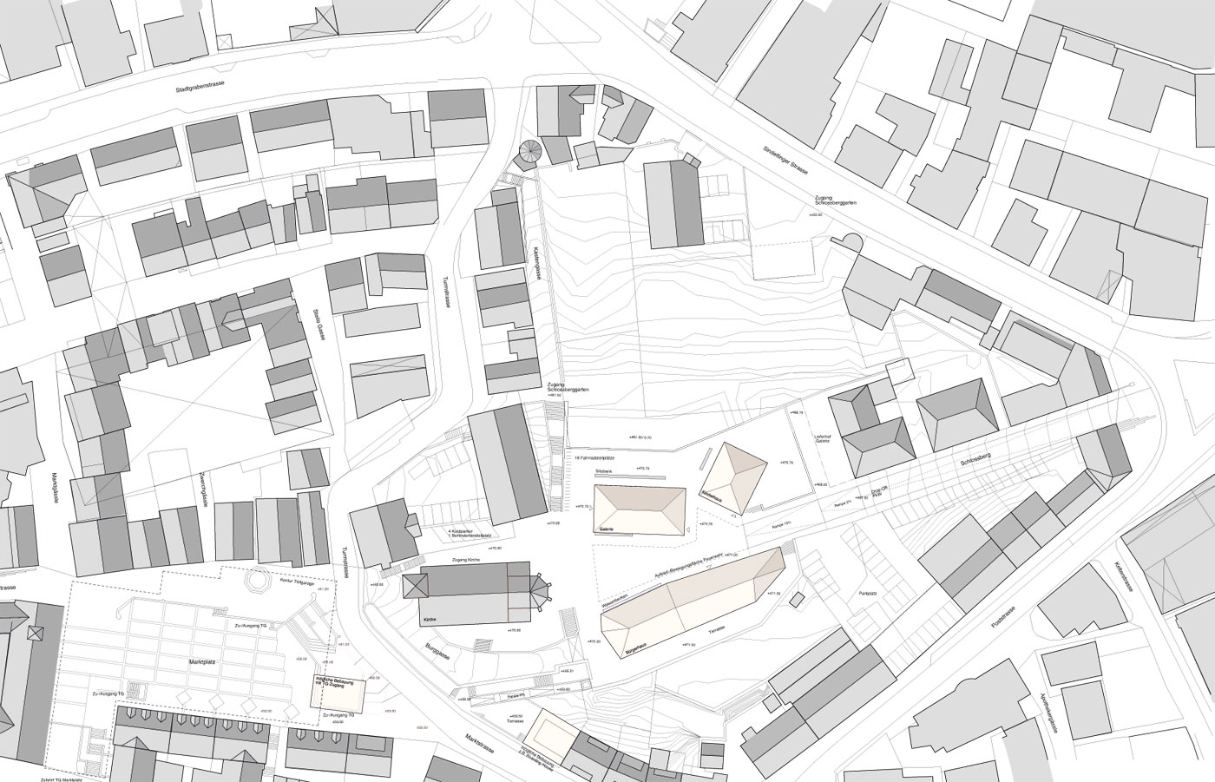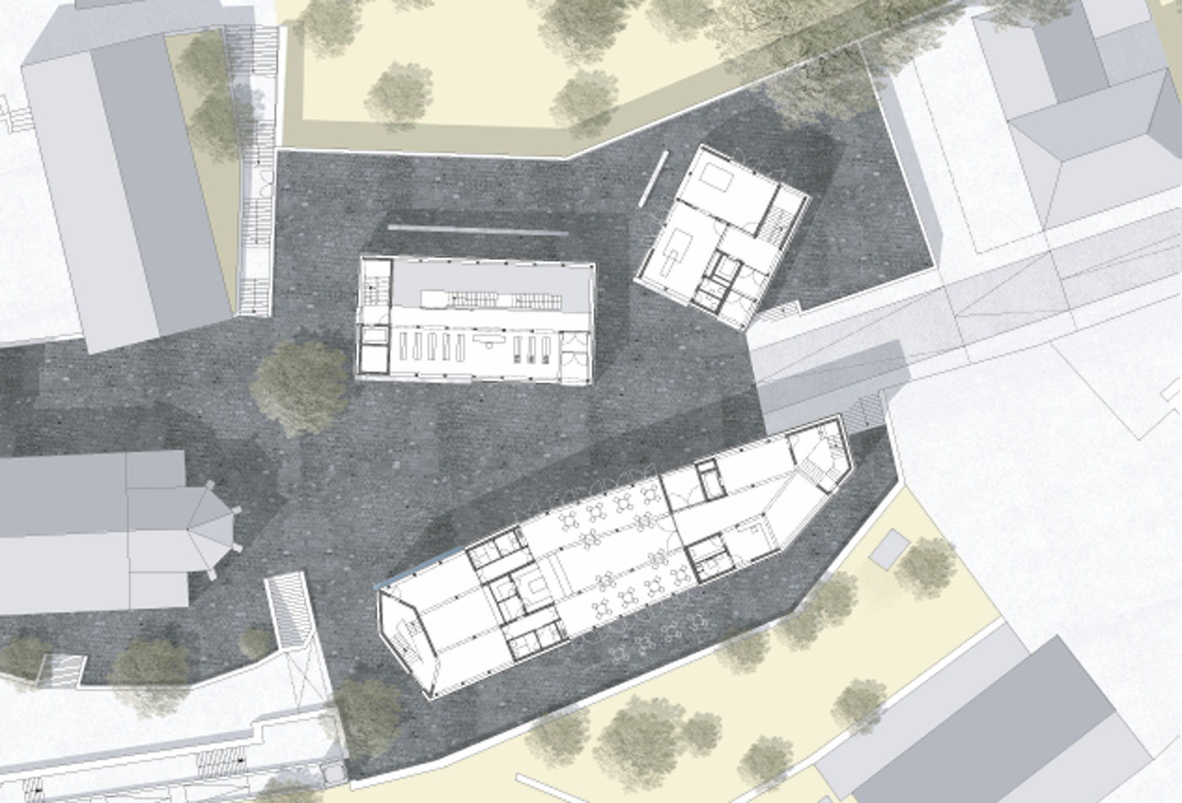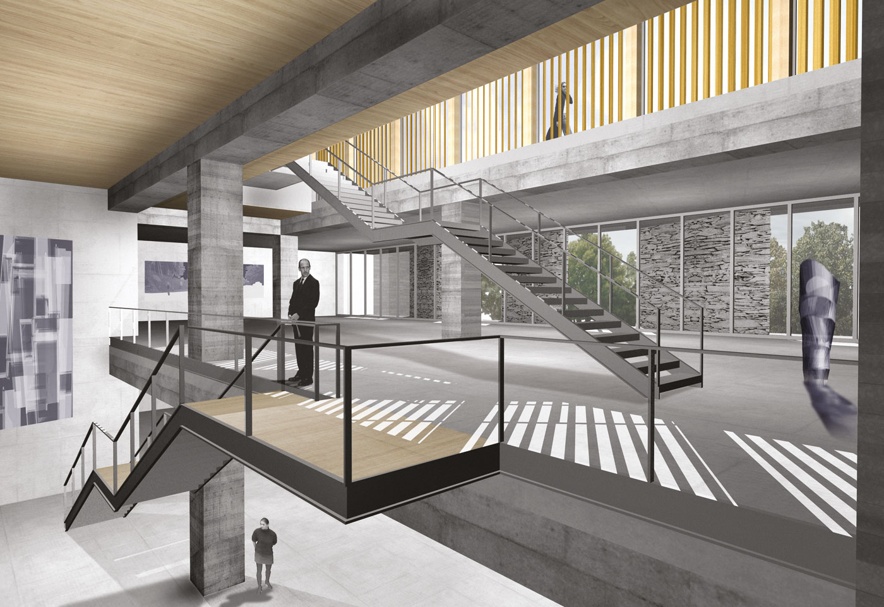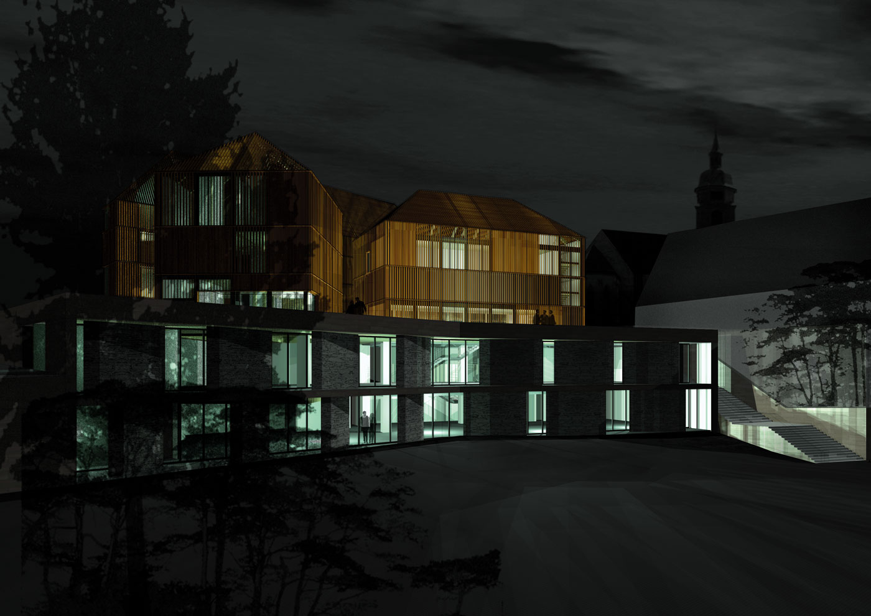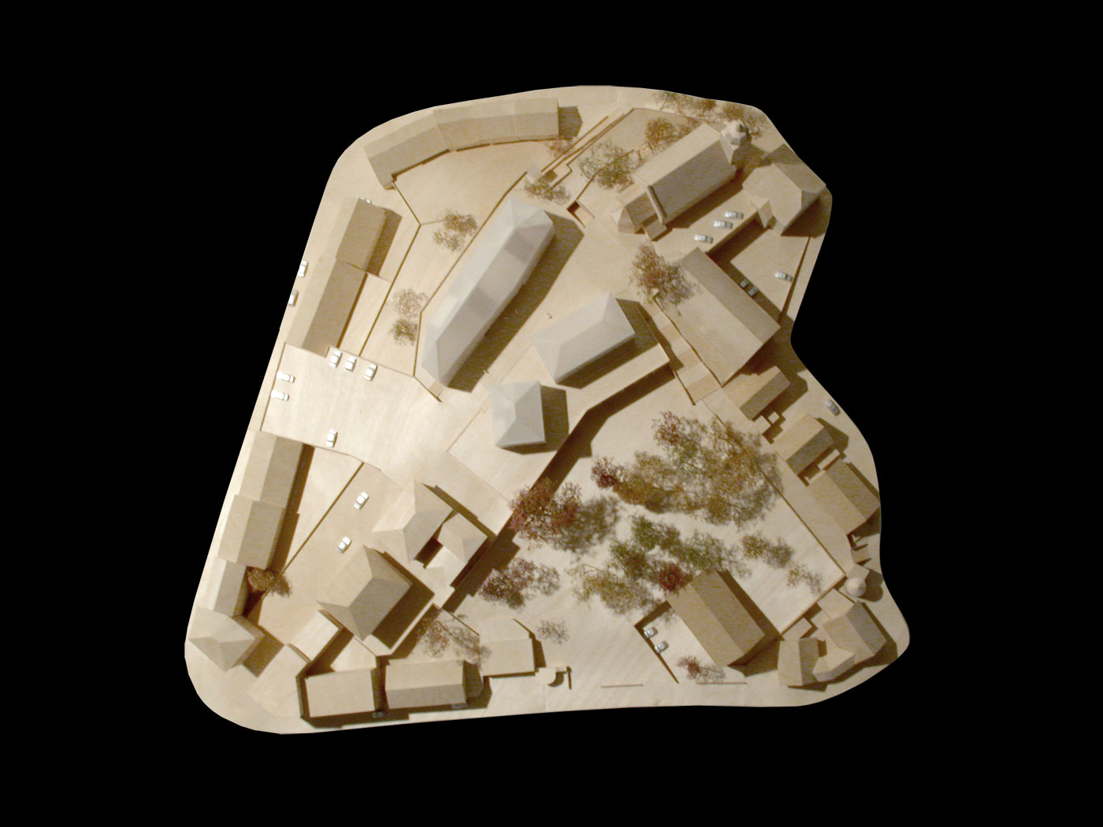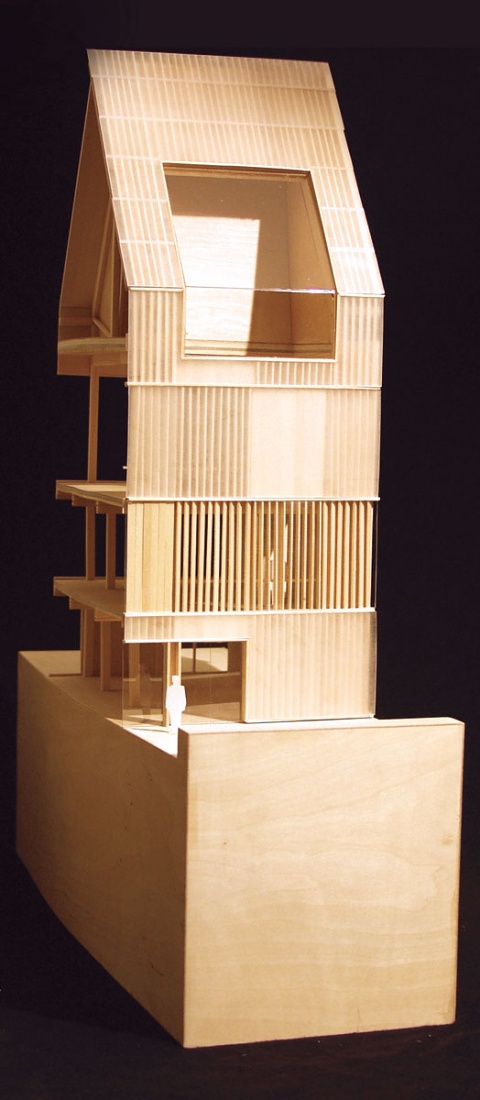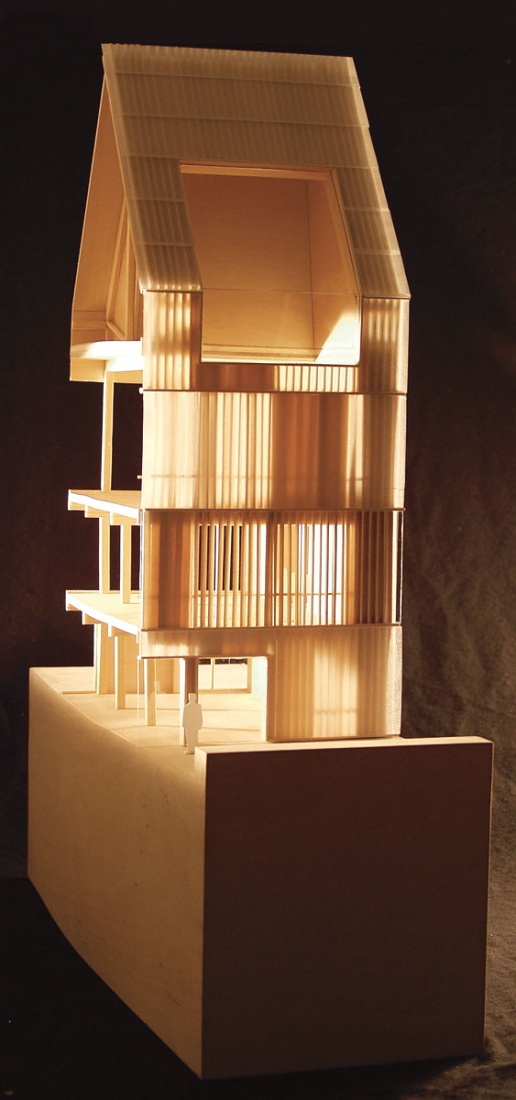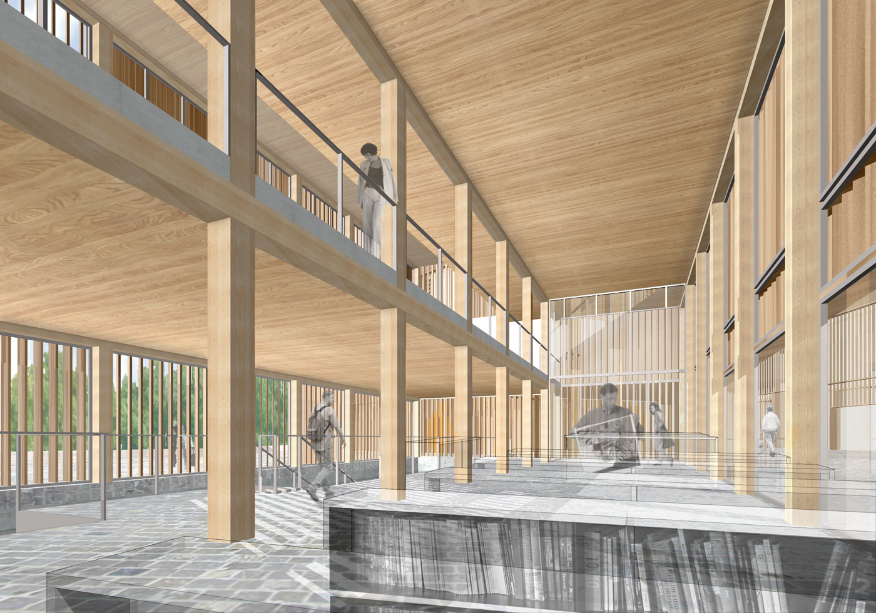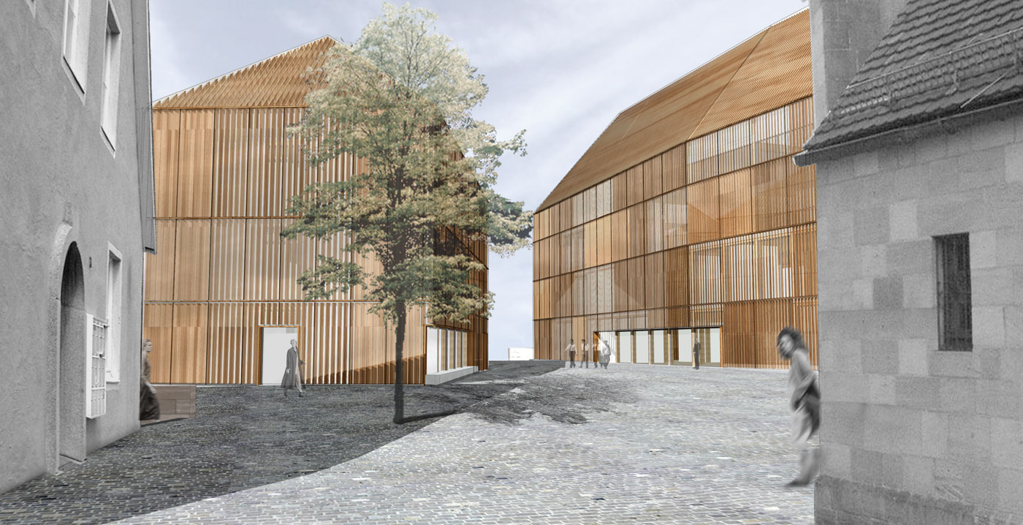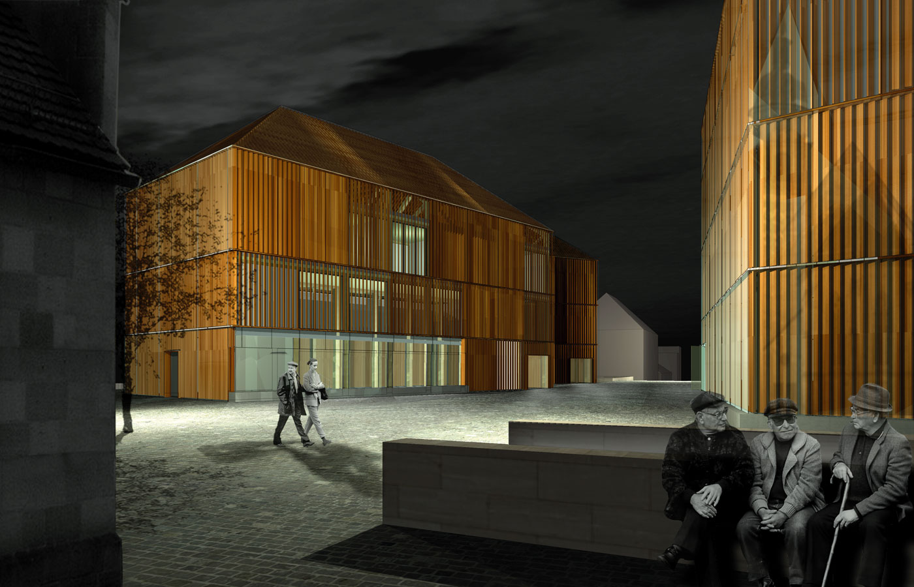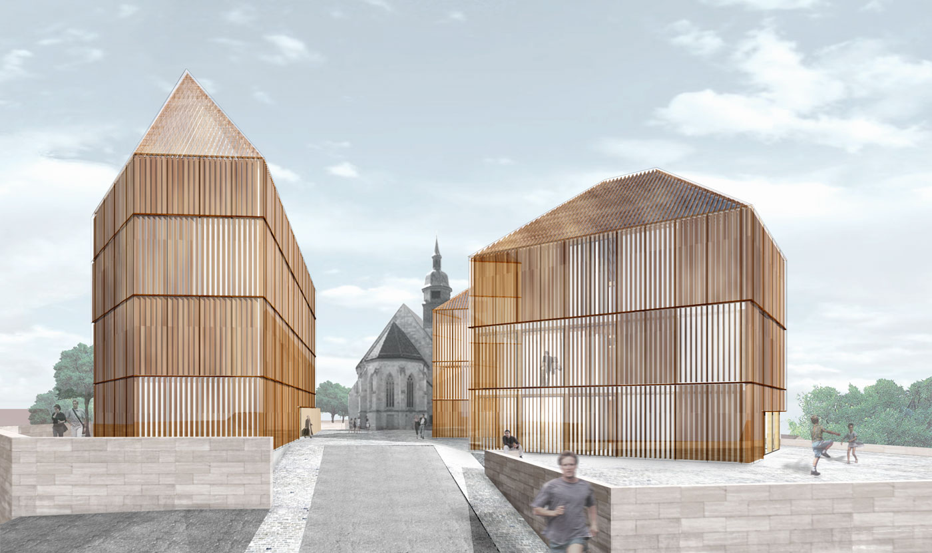For the new planning for Böblingen’s ’Schlossbergbebauung’ (palace citadel) our intent was to reactivate this important public space and to reinstate the historical silhouette of the city.
Our proposal reconstitutes the volumetric outlines of the three historical buildings that defined the former citadel, and abstracts them in their material and façade resolution. The reconstitution of the silhouette enhances the urban importance of this place. The public space between the buildings provides a main entrance to the complex and reconnects the historical urban promenade.
The largest building accommodates the community center, multipurpose space and café, and adopts the contours of the former palace.
To the north two smaller pavilions are located, one serving as the entrance to the museum with a bookshop and administrative offices, the other as a childcare center and painting school. The exhibition space is placed below the citadel platform, where views open up towards the park on the northern slope.
Project Information
Architects — Barkow Leibinger, Berlin, Frank Barkow, Regine Leibinger
Team Feasibility Study/ Competition 2002 — Josephine von Hasselbach (Project Architect), Ralph J. Habbel, Christian Rudolf, Benjamin Jakob, Martin Schädler, Jonas Wüst
Program
Community Center, Multipurpose Space, Gallery, Café, Children’s Painting School
Location
Böblingen, Germany
Size
5.570 sqm
Competition
2002, 1. Prize
Client
City of Böblingen
Structural Engineer
Conzett, Bronzini, Gartmann AG, Chur
Mechanical Engineer
Zibell Willner & Partner, Berlin
Façade Consultant
Arup GmbH, Berlin
Landscape Architect
Vogt Landschaftsarchitekten AG, Zürich
- Barkow Leibinger
- T +49 (0)30 315712-0
- info(at)barkowleibinger.com
- Privacy Policy
- Imprint
