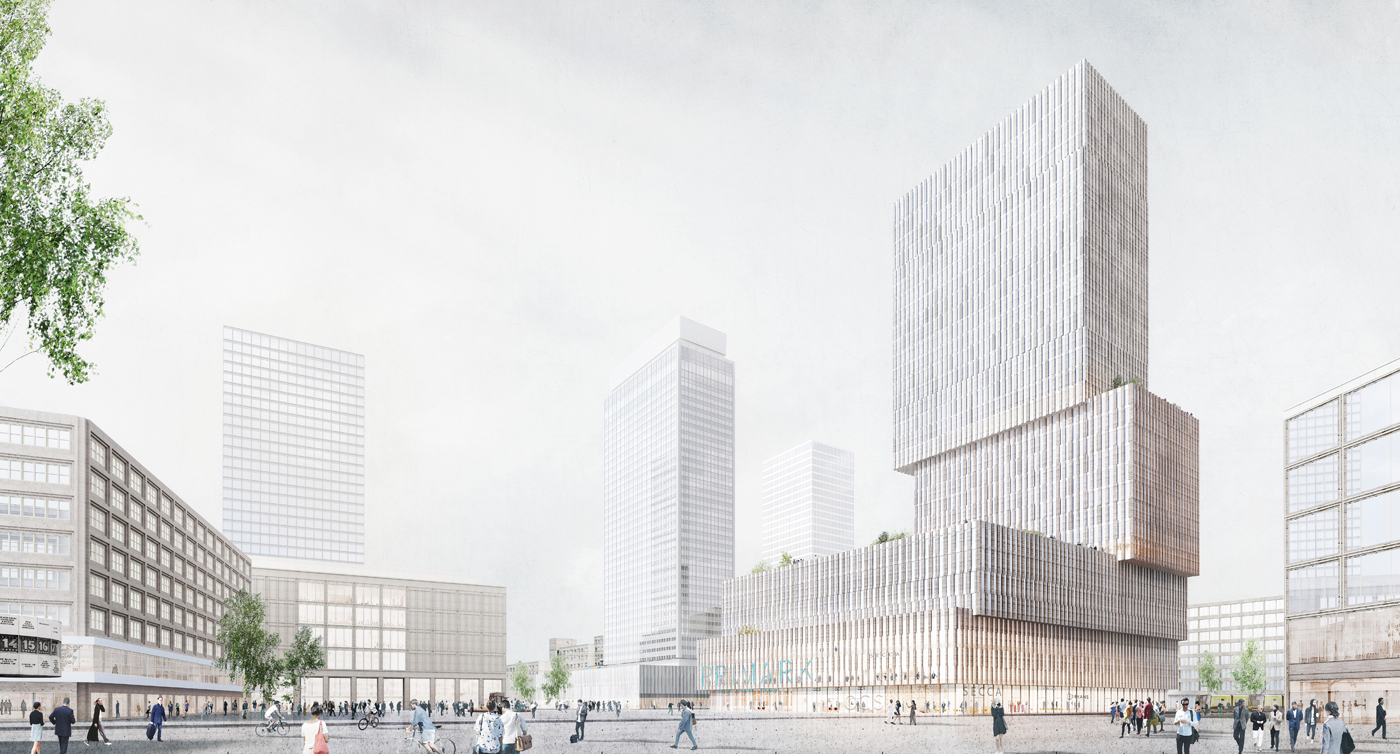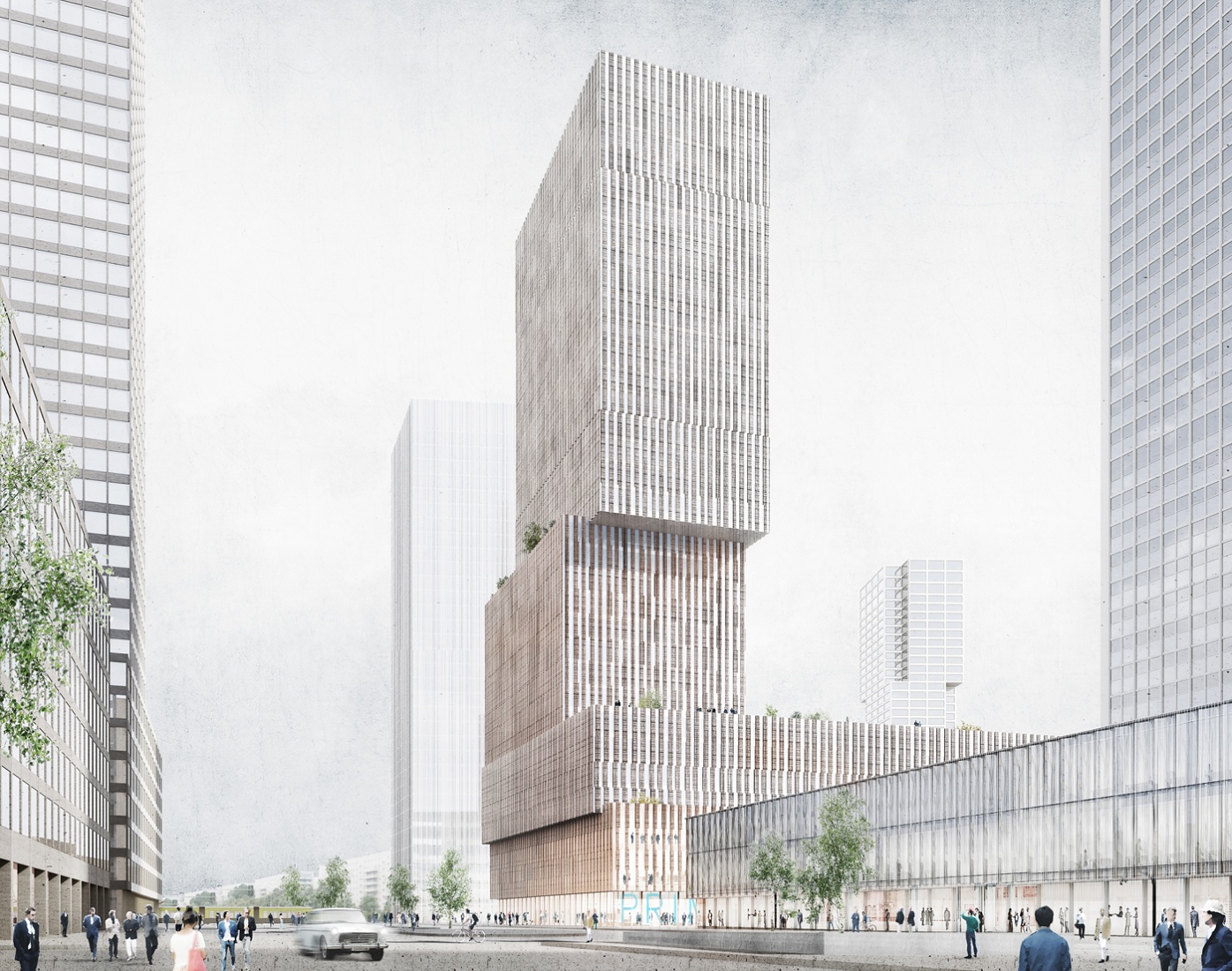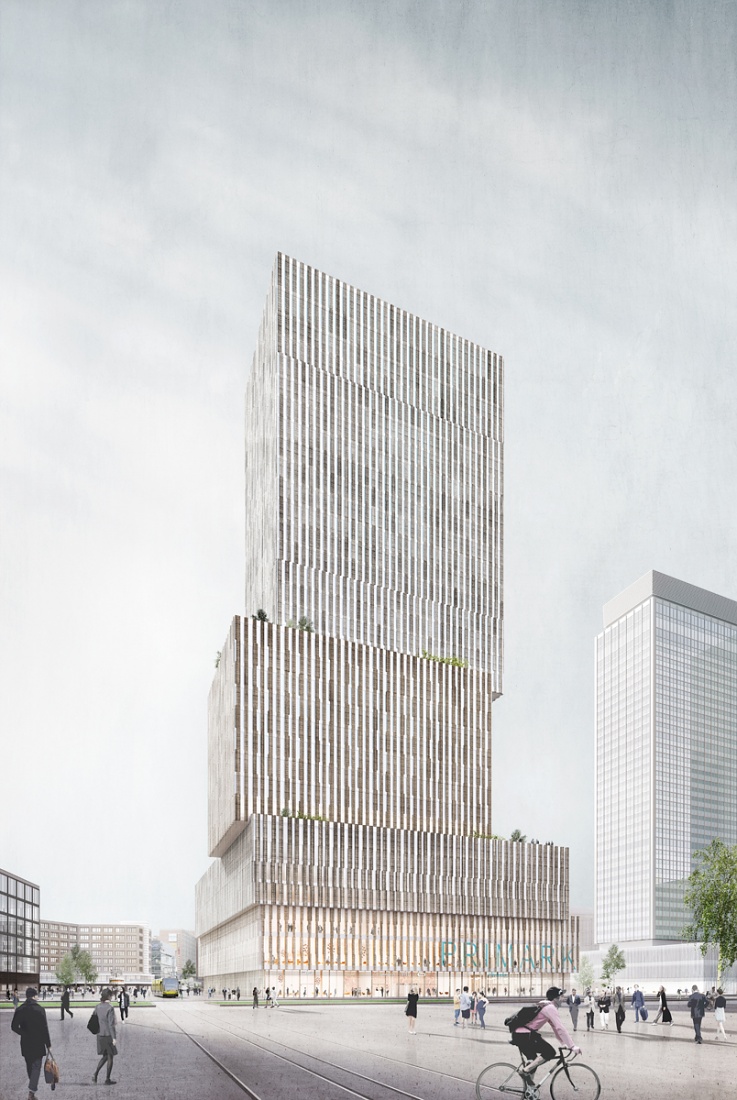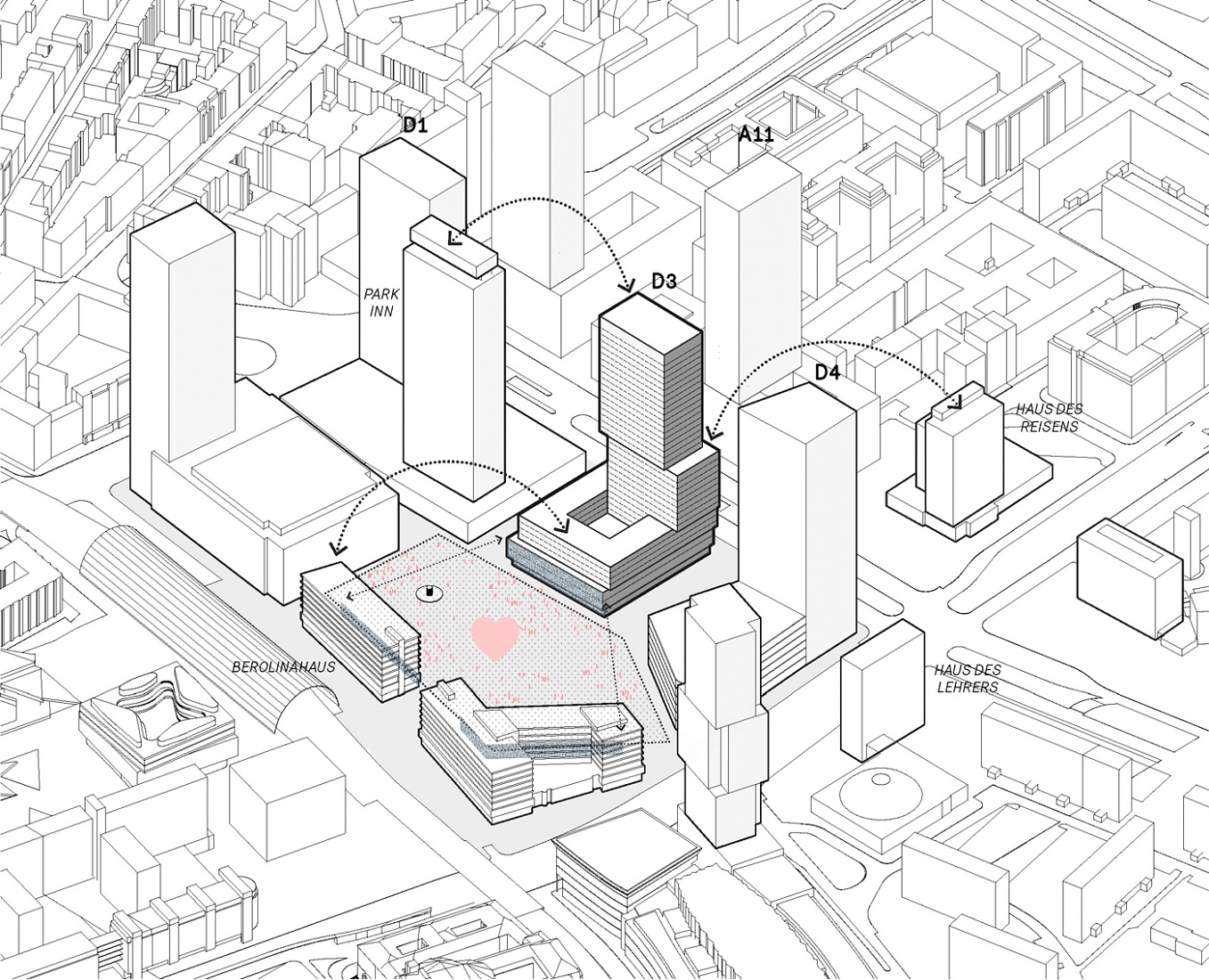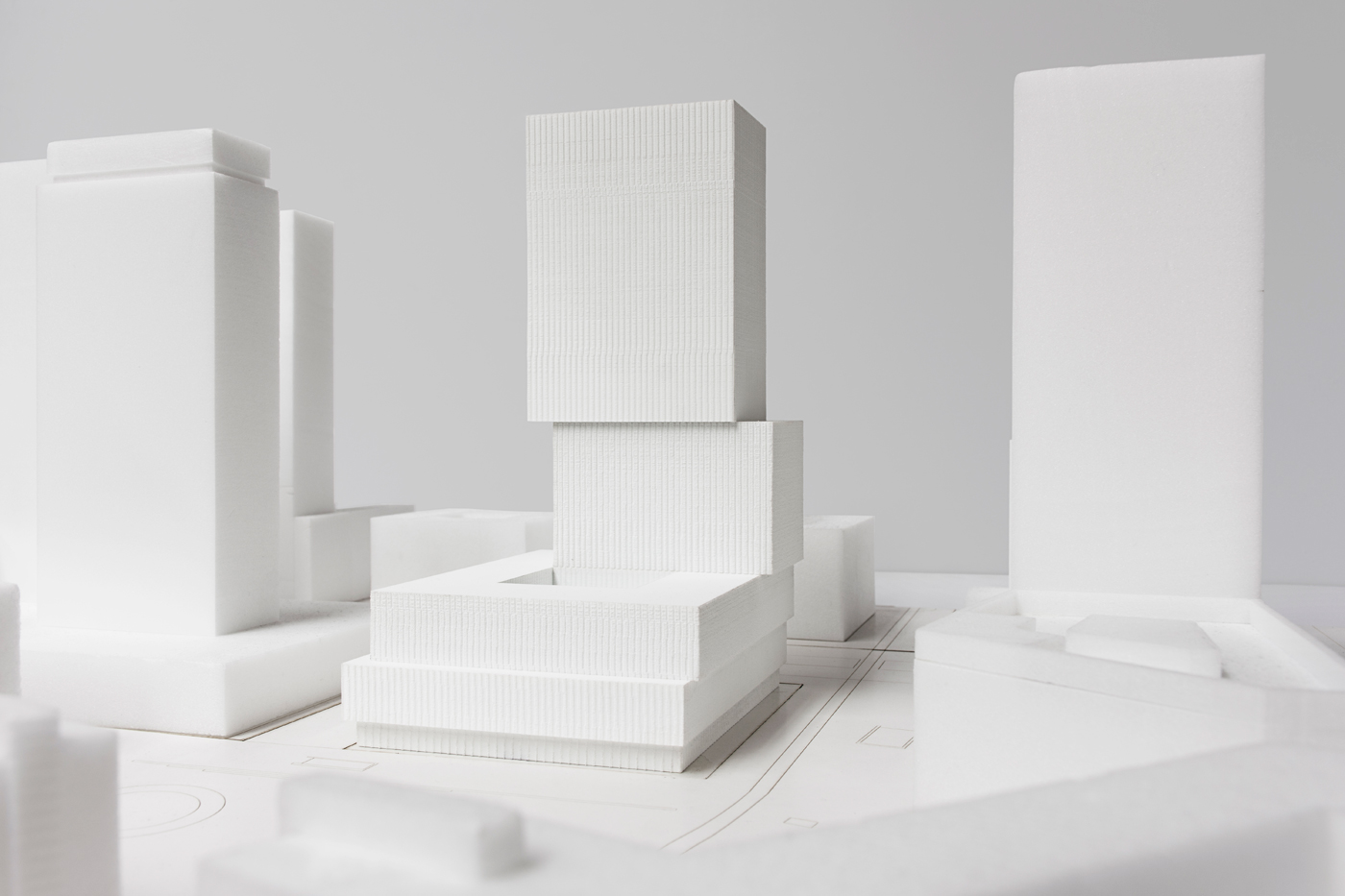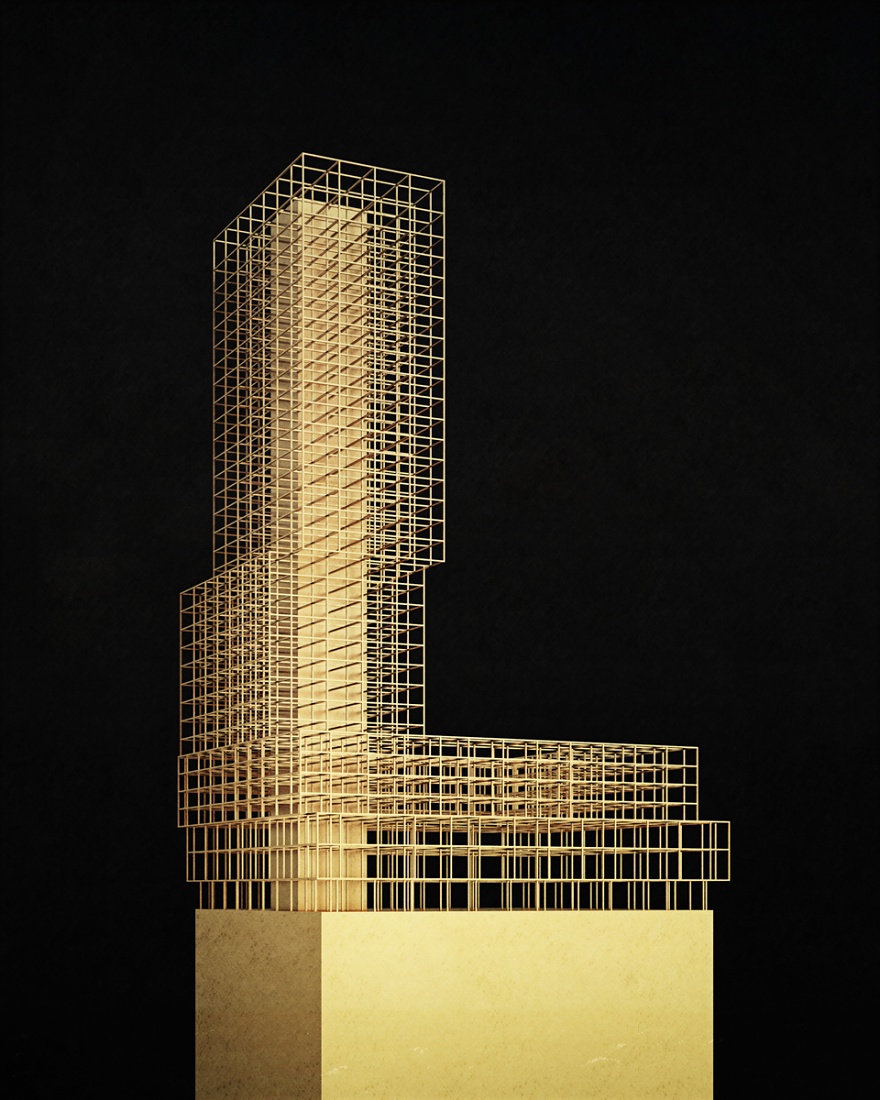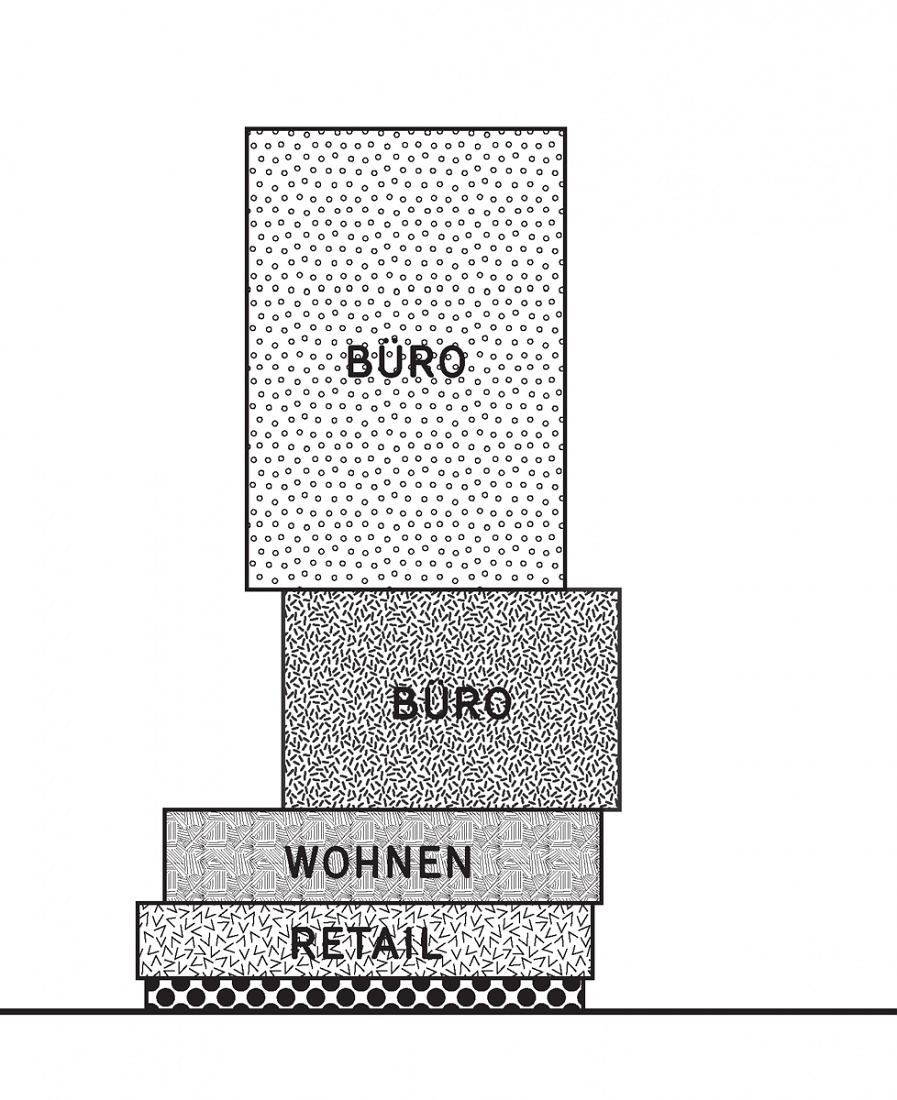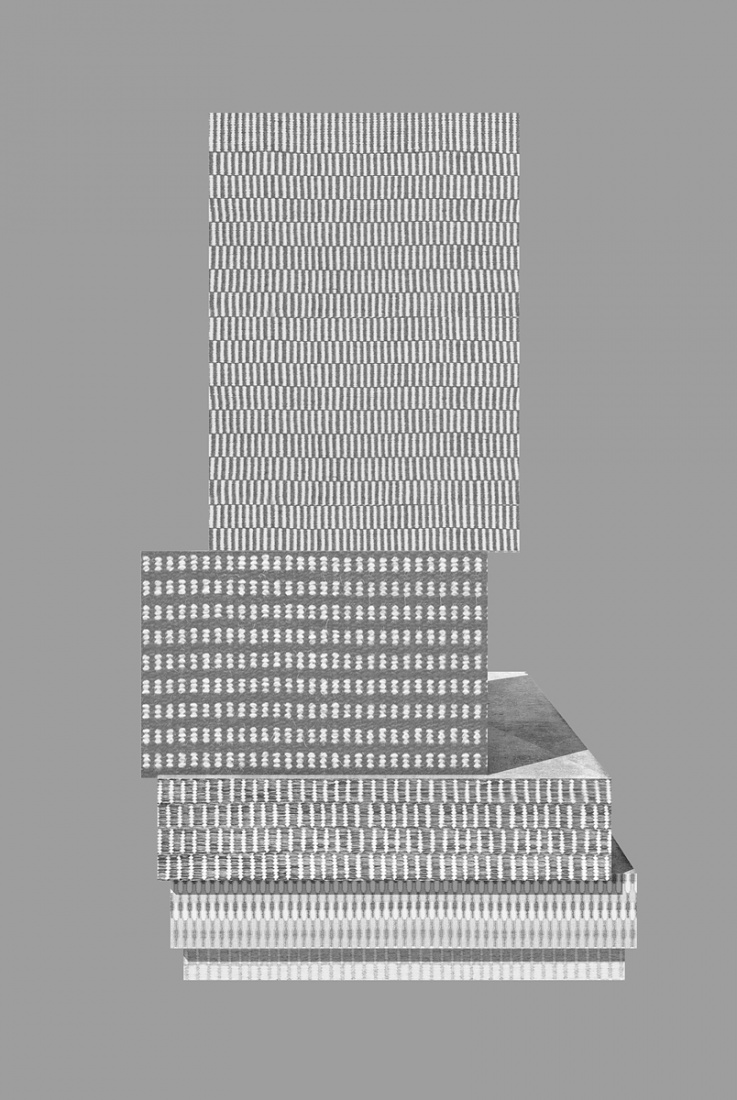The Alexanderplatz in Berlin brings together opposing qualities: old and new, historical and banal, high and low. A mixture of standard and exceptional buildings forms the multi-layered and heterogeneous ensemble. New buildings in this context should not inflate and display character at the expense of other structures, but rather, they should set back their position as a way of further formulating space for others. To do so, they must react to the different urban relationships, mediate between them, and prove their site-specific responsiveness.
The design of the Residential and Office Tower Alexanderplatz on plot D3 is derived from several parameters: First, the desire to give the large building mass and appropriate scale in relation to the different high-rise neighbors within the ensemble. Additionally, the different uses in the building structure should be legible and a strong city edge should be maintained towards Alexanderstraße.
Various large volumes, slightly stacked on top of each other, pick up existing heights of the surrounding buildings and, with a slight twisting motion, gradually align the hotel and residential tower building with essential reference points in the neighborhood. As a result of the dynamic staggering of the building, distinctive views are afforded in from all directions and the ensemble’s buildings (built and in planning) prove to be communicative mediators.
The facade emphasizes the readability of the volumes through different yet related facade types, whose configuration highlights the verticality of the building. The intended, relief-like facade image conveys the character of a hand drawing, with slight breaks in the pattern, and with gentle transitions between the individual. The natural stone — a classic and suitable material for the location — is processed through both digital and artisanal processes.
Project Information
Architects — Barkow Leibinger, Berlin, Frank Barkow, Regine Leibinger
Team — Martina Bauer (Associate), Sebastian Awick (Team Leader Competition), Robert Tzscheutschler (Team Leader Competition), Emma Benintende, Laurenz Berger, Pablo Sequero, Bogdan Strugar, Jan Szkarlat, Francesca Zecca, Jens Weßel (Modell)
Programm
Apartments, Retail, Offices
Location
Berlin, Germany
Größe
70.000 sqm
Competition
03|2018 - 06|2018
Client
Foncière des Régions
Structural Engineer
Bollinger und Grohmann GmbH, Berlin
HVAC
Rentschler und Riedesser Ingenieurgesellschaft mbH, Berlin
Electrical Engineering
ibb Burrer & Deuring Ingenieurbüro GmbH, Berlin
Fire Protection
Peter Stanek, Berlin
Cost Consultant
Höhler und Partner Architekten PartGmbB, Aachen
- Barkow Leibinger
- T +49 (0)30 315712-0
- info(at)barkowleibinger.com
- Privacy Policy
- Imprint
