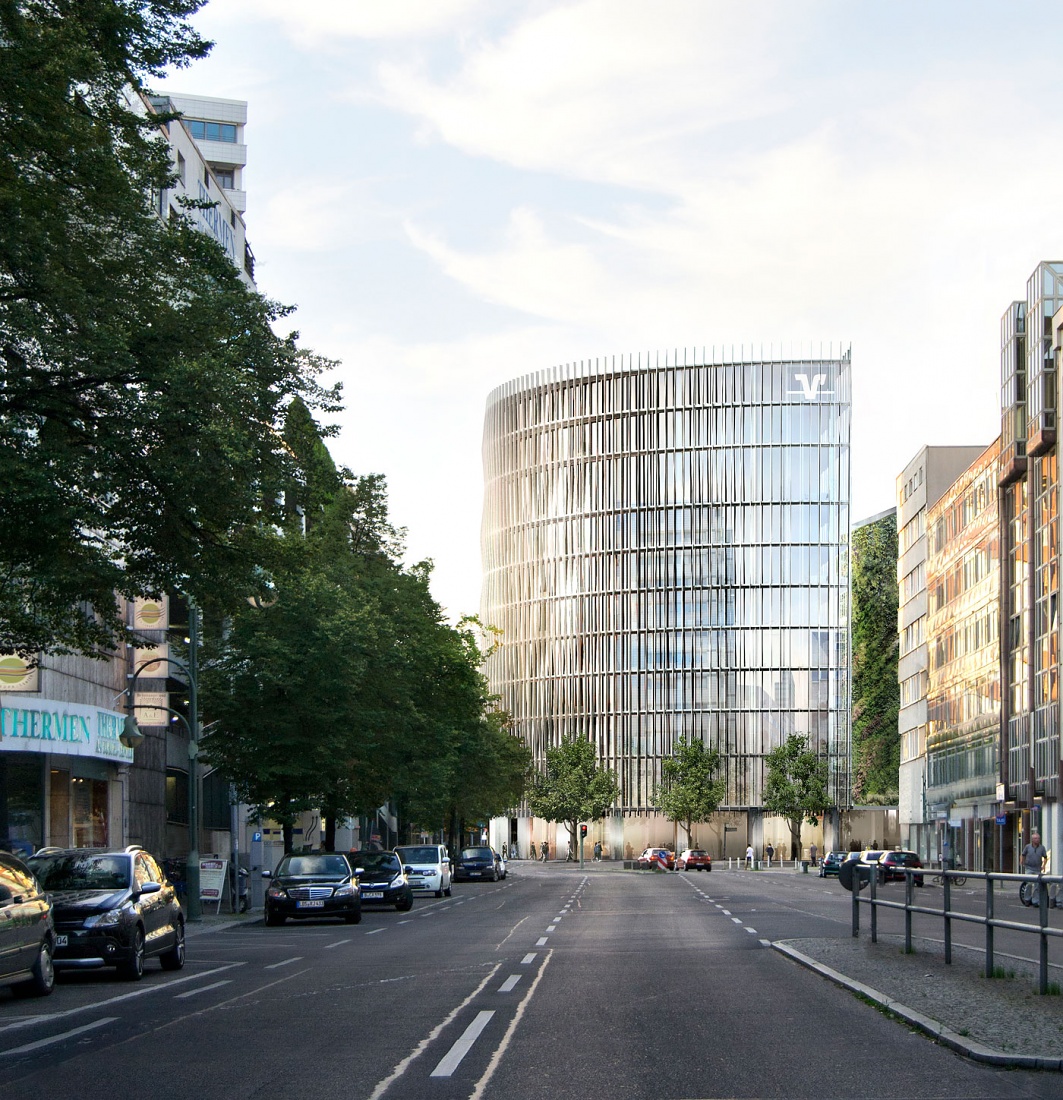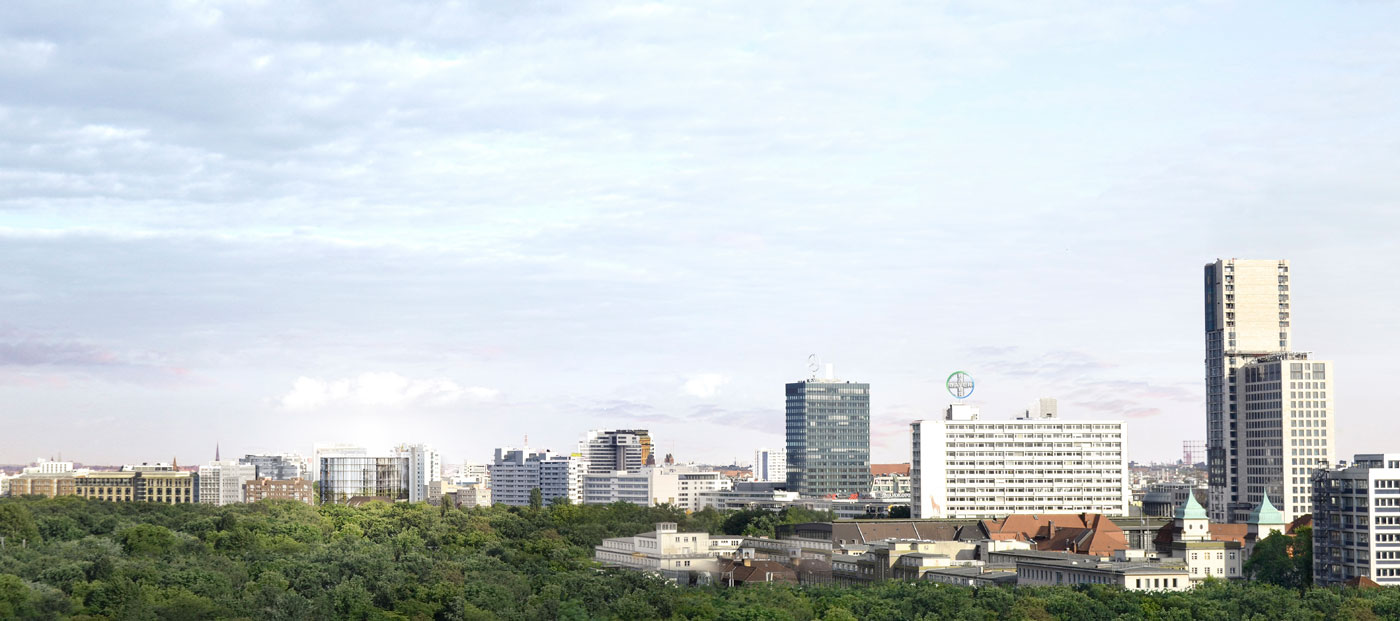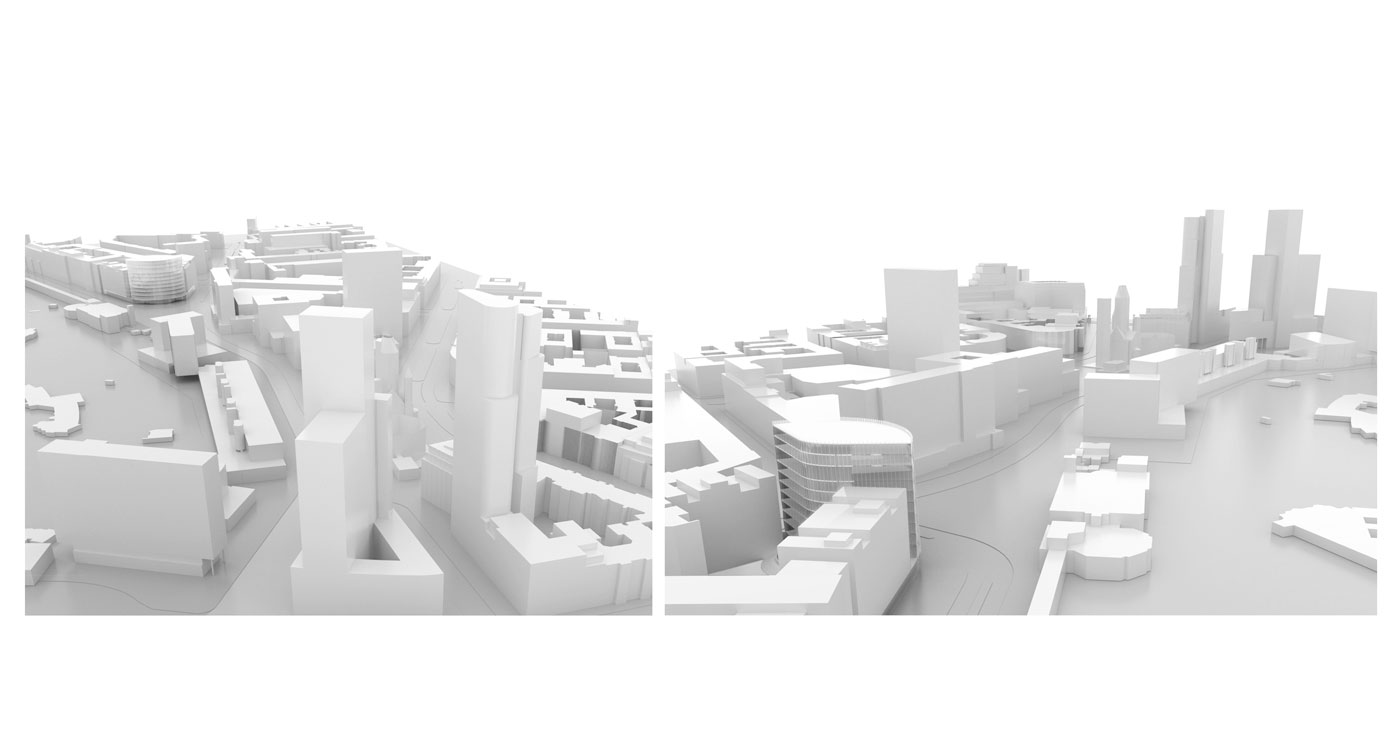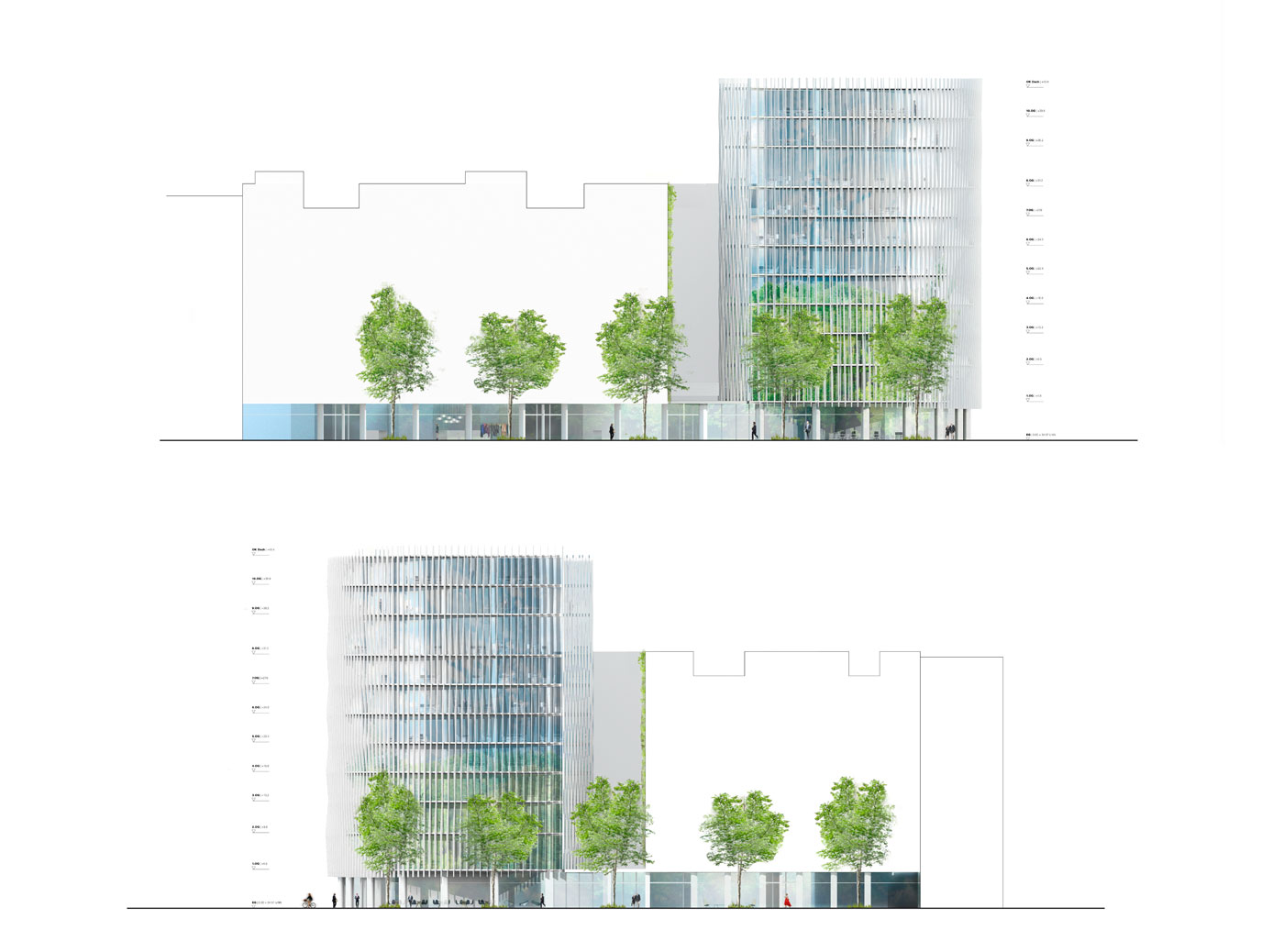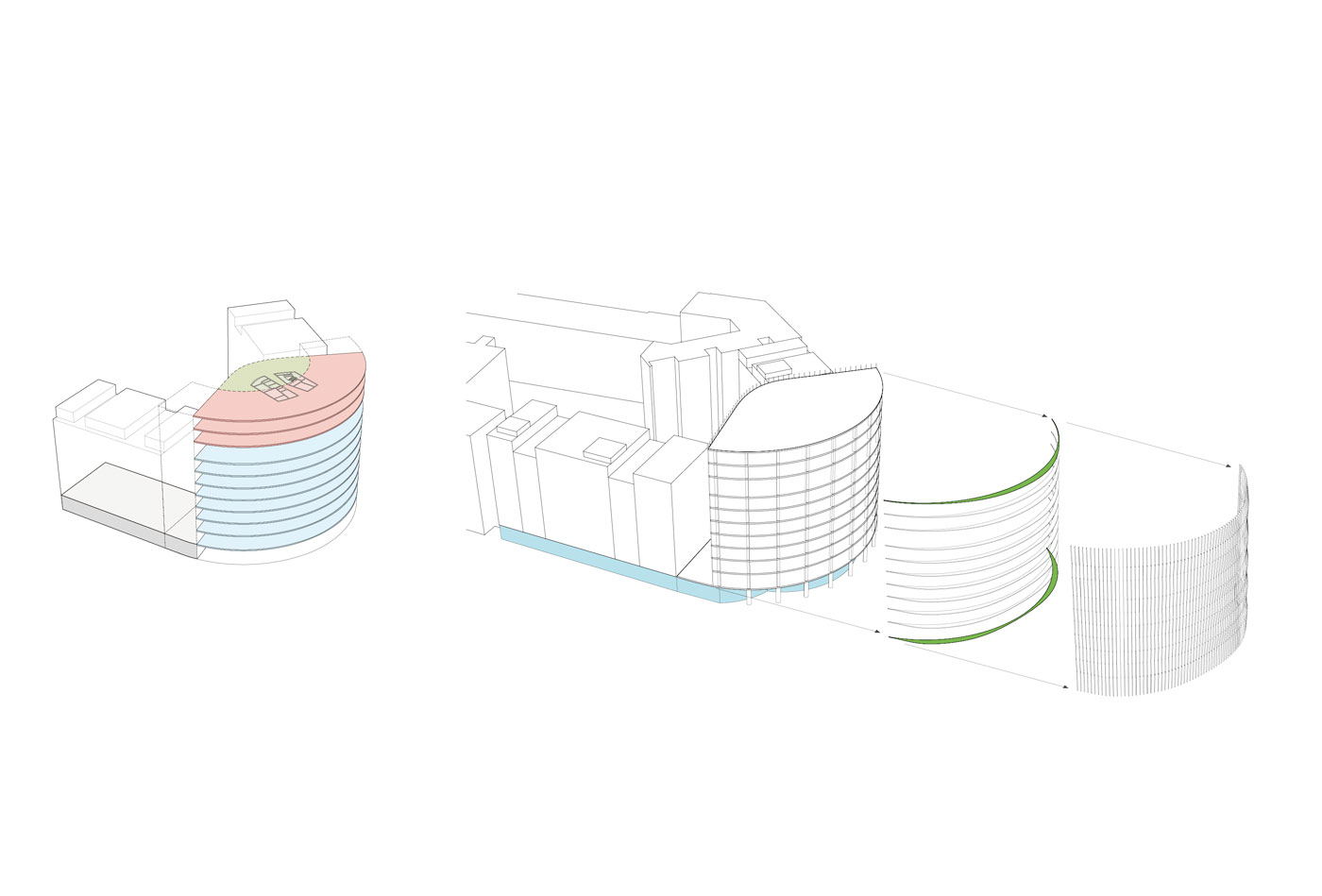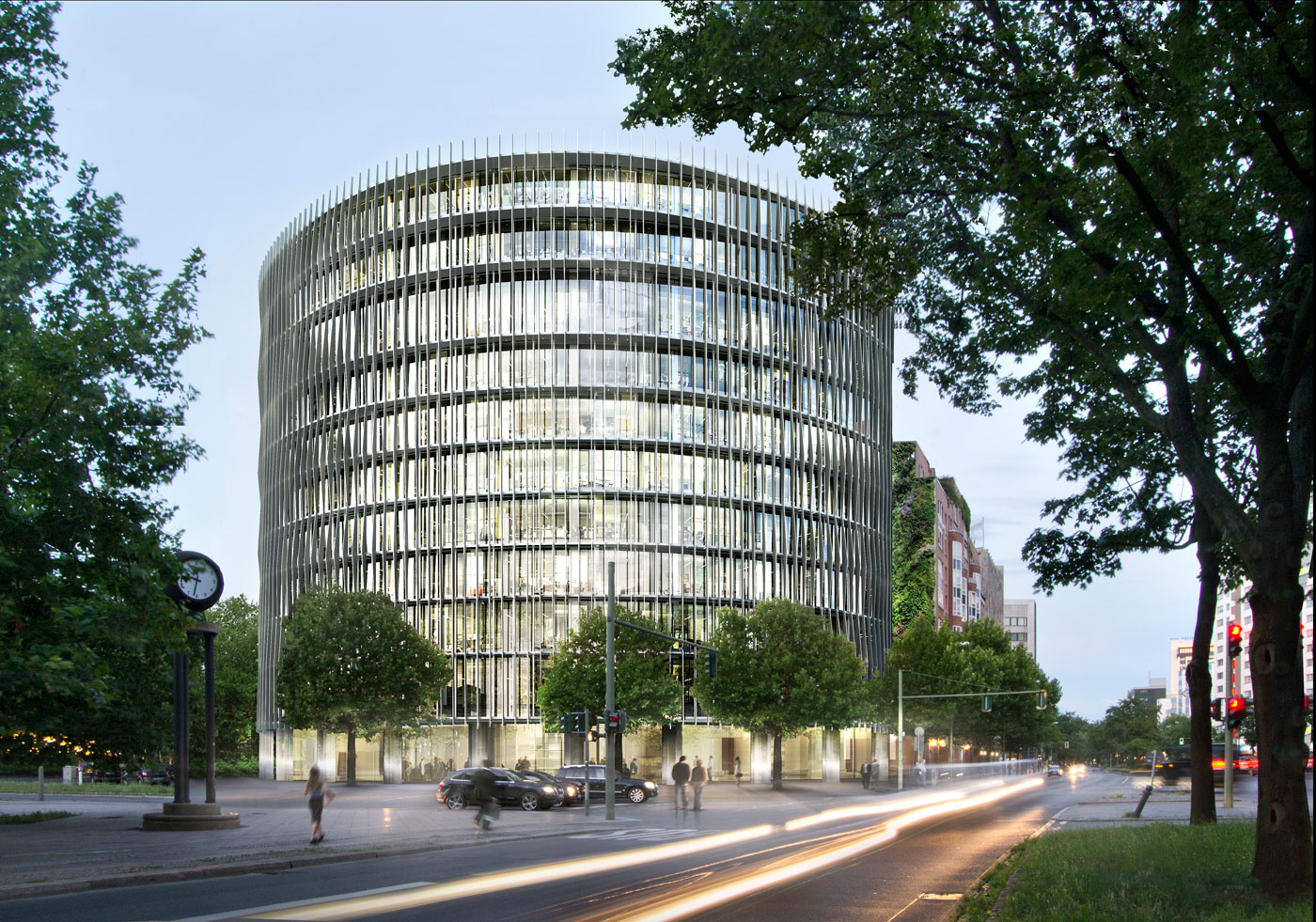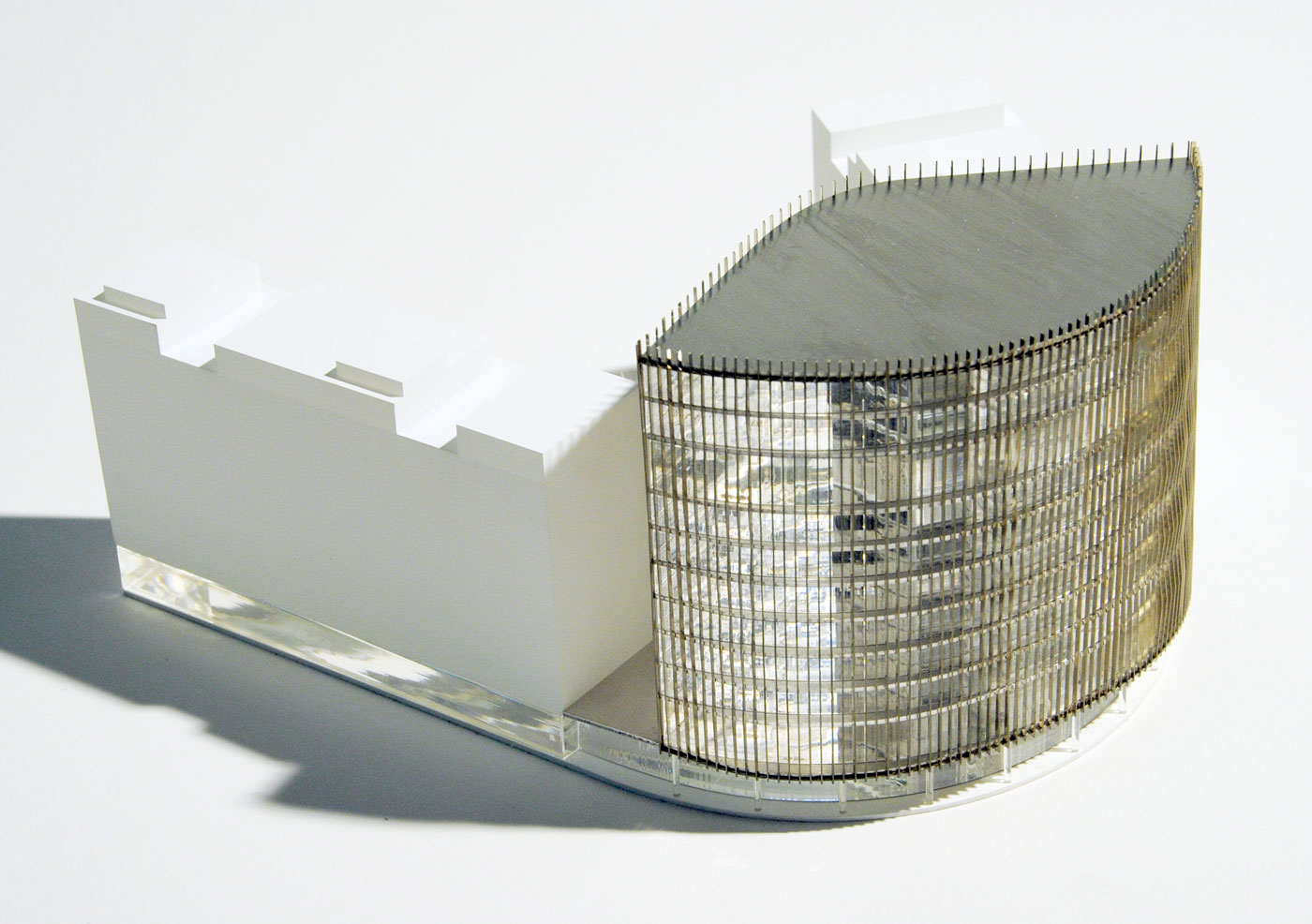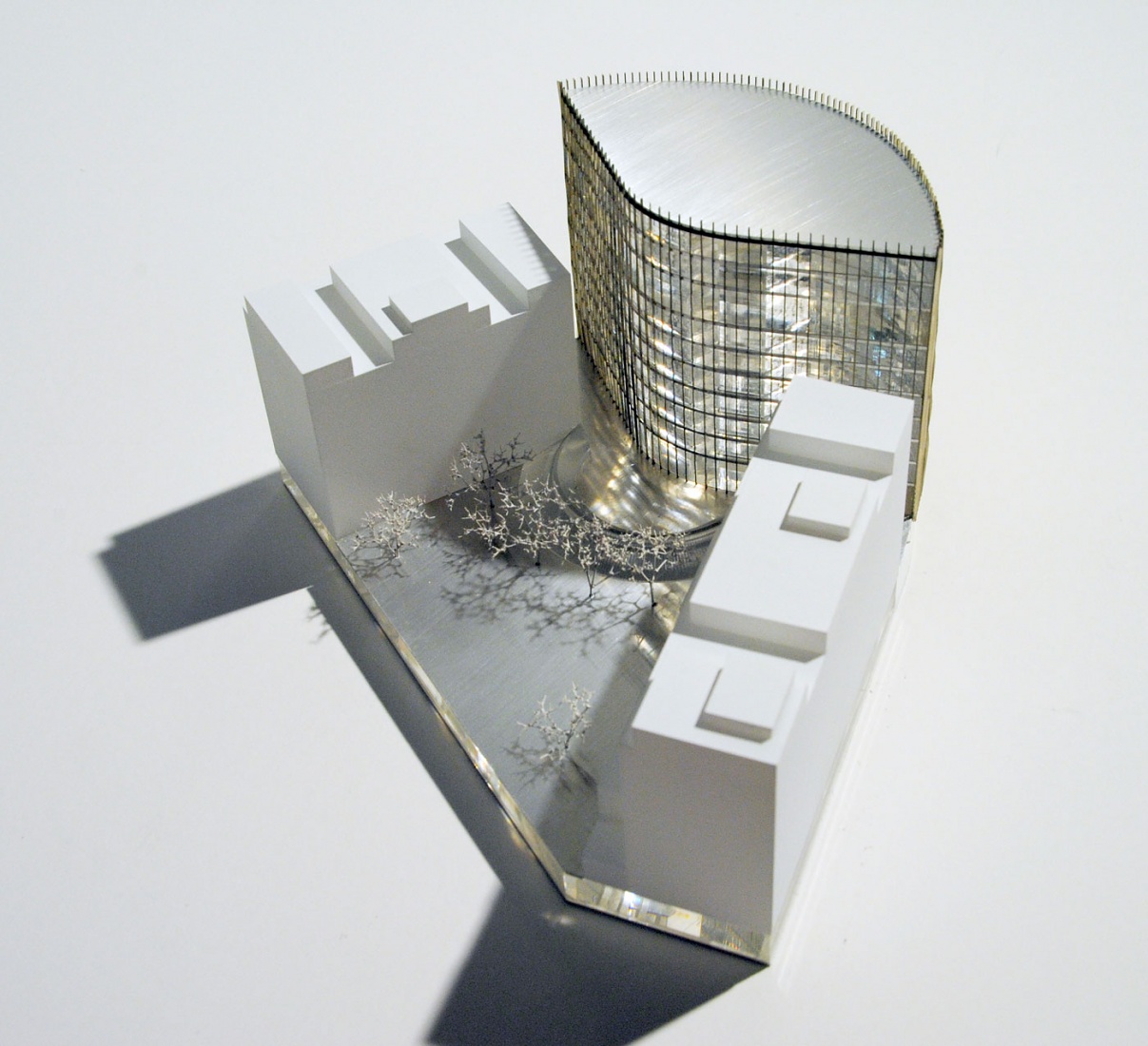The aim of the design is to optimize the existing building from a technical and organizational point of view in accordance with the call for tenders; to expand it and, in addition, to strengthen it as regards urban planning by distinguishing it from the residential buildings.
The structure will be structurally amended to form an elegant and dynamic lens, which will have a more emphatic presence and will open up more diverse perspectives at this elevated urban planning position, both at a distance and from close up.
A new façade eliminates the previous natural stone heaviness and accents the curve's curvature by overlaying filigree horizontal and vertical line progressions.
Project Information
Architects — Barkow Leibinger, Berlin, Frank Barkow, Regine Leibinger
Team Design — Martina Bauer, Marian Beschoner, Michael Bölling, Jerome Hord, Clemens Geritzen, Tanja Salomäki, Katrin Voermanek, Lukas Weder, Jens Weßel
Program
Lobby, Offices, Conference rooms, Cafeteria, Exhibition spaces, Archive and storage, Underground parking
Location
Berlin, Germany
Competition
05|2011 - 07|2011, 1st Prize
Structural Engineer
Hörnicke Hock Thieroff Ingenieurgemeinschaft GbR, Berlin
Mechanical Engineer | Energy Design
W33 Ingenieurgesellschft mbH, Berlin
Facade Consultant
Priedemann Fassadenberatung GmbH, Berlin/Großbeeren
Building Physics
Müller BBM GmbH, Planegg
Fire Protection Consultant
hhpberlin GmbH, Berlin
Cost Consultant
Höhler + Partner | Architekten und Ingenieure, Aachen
Landscape Architect
Capatti Staubach, Berlin
- Barkow Leibinger
- T +49 (0)30 315712-0
- info(at)barkowleibinger.com
- Privacy Policy
- Imprint
