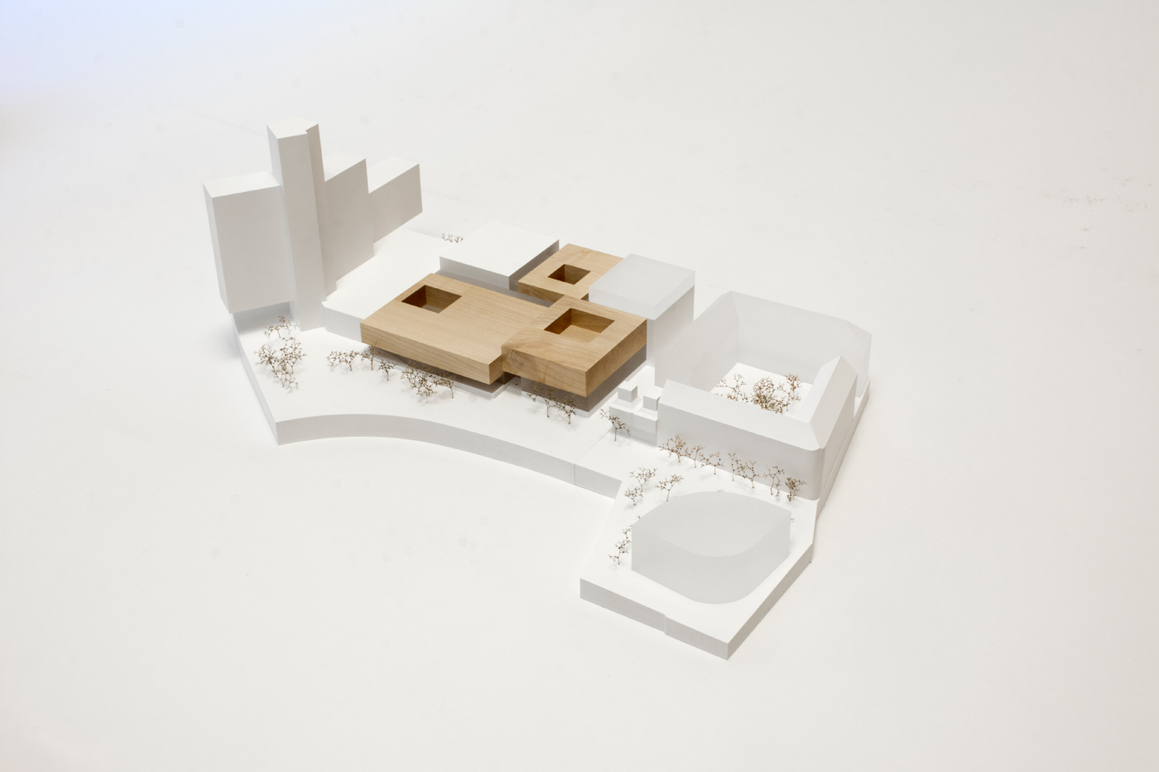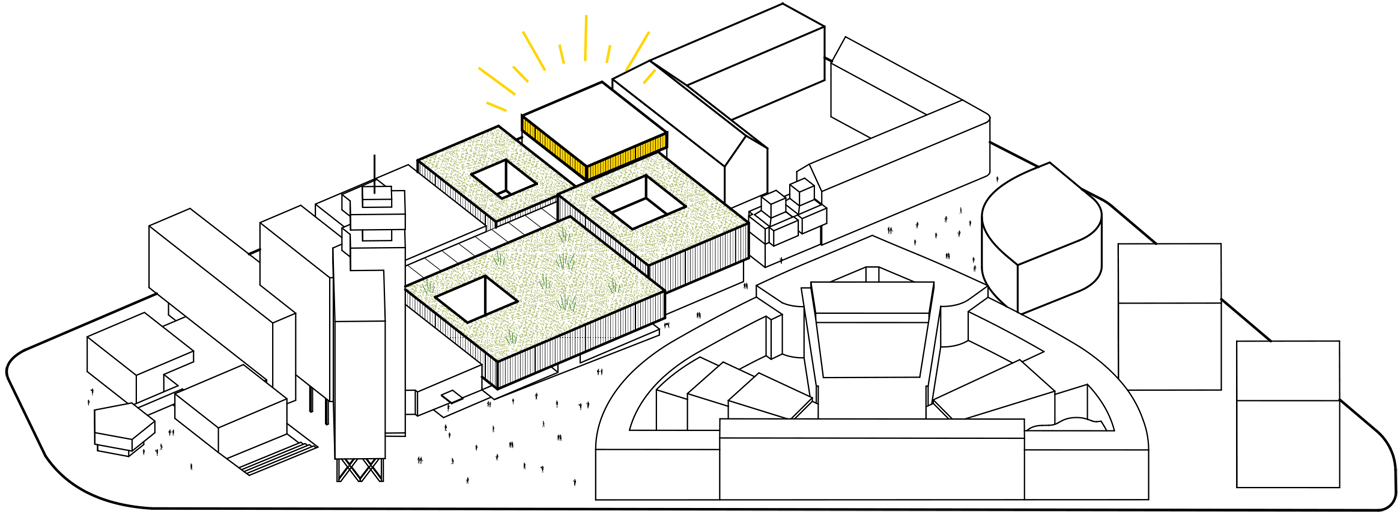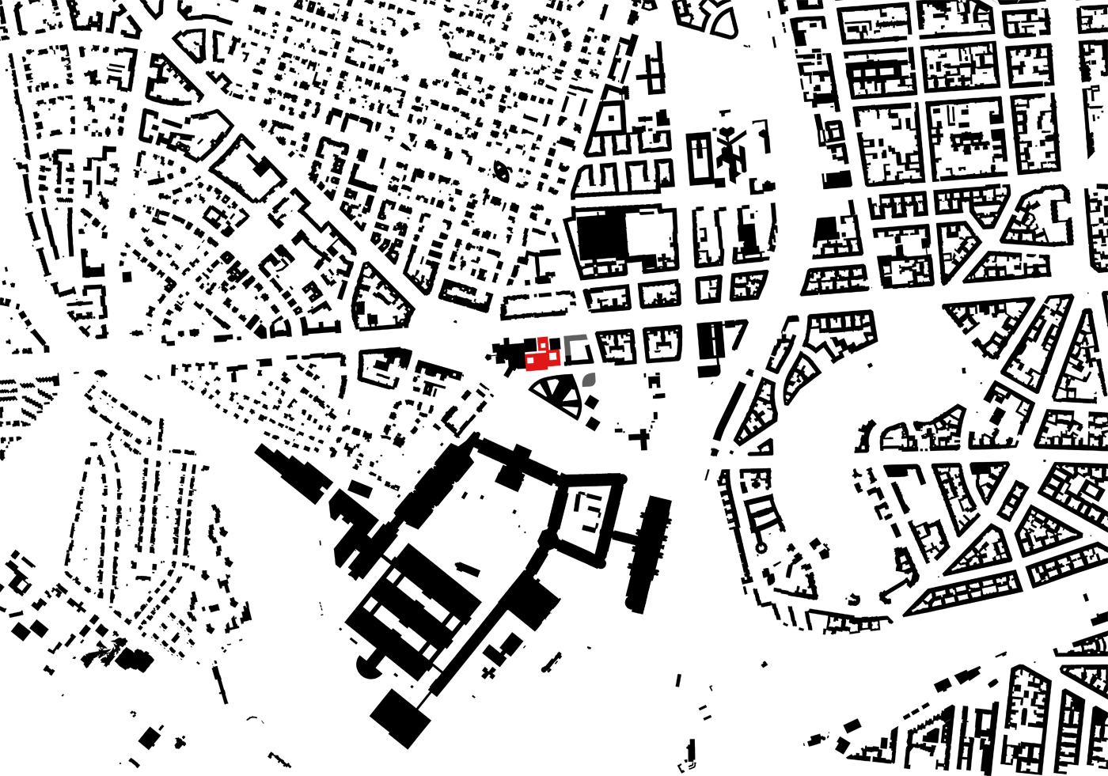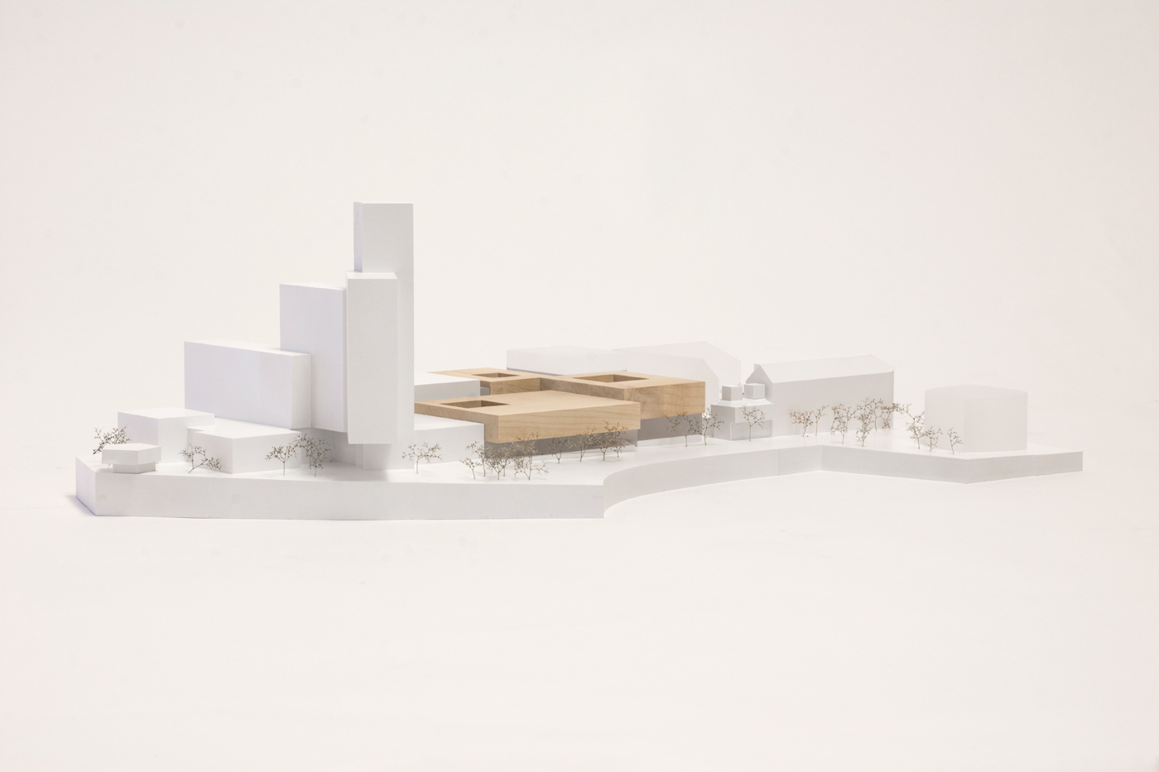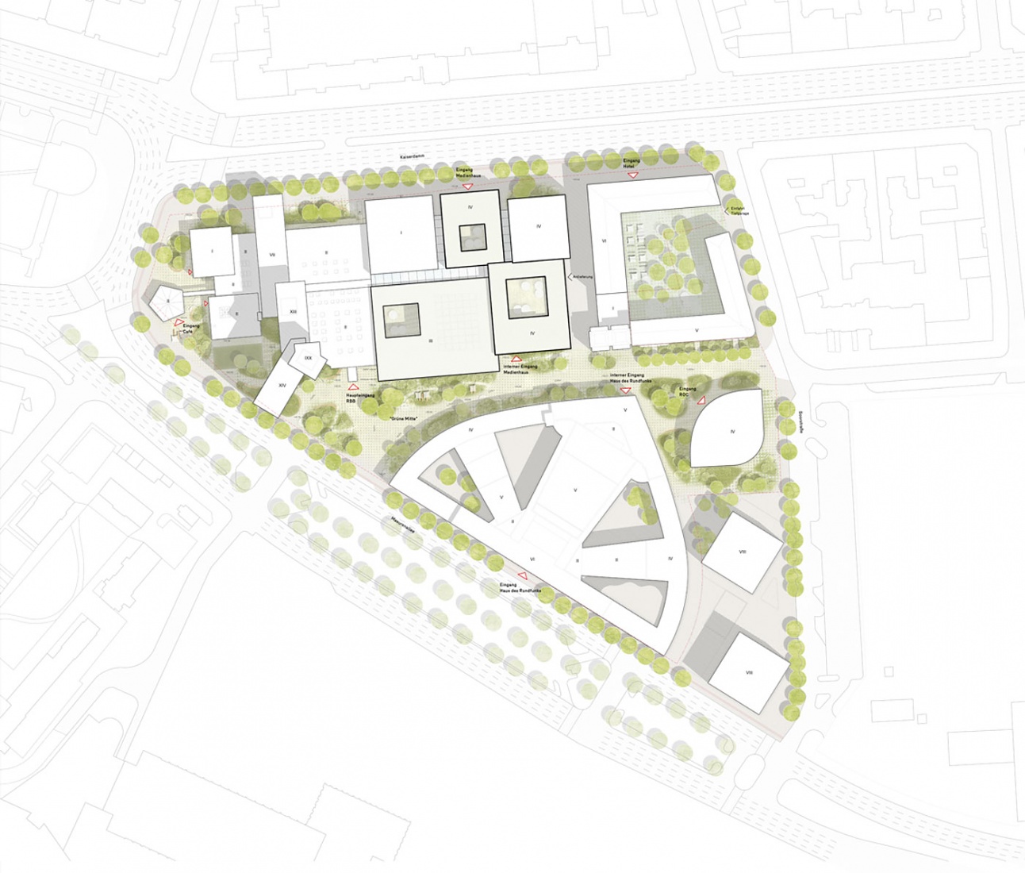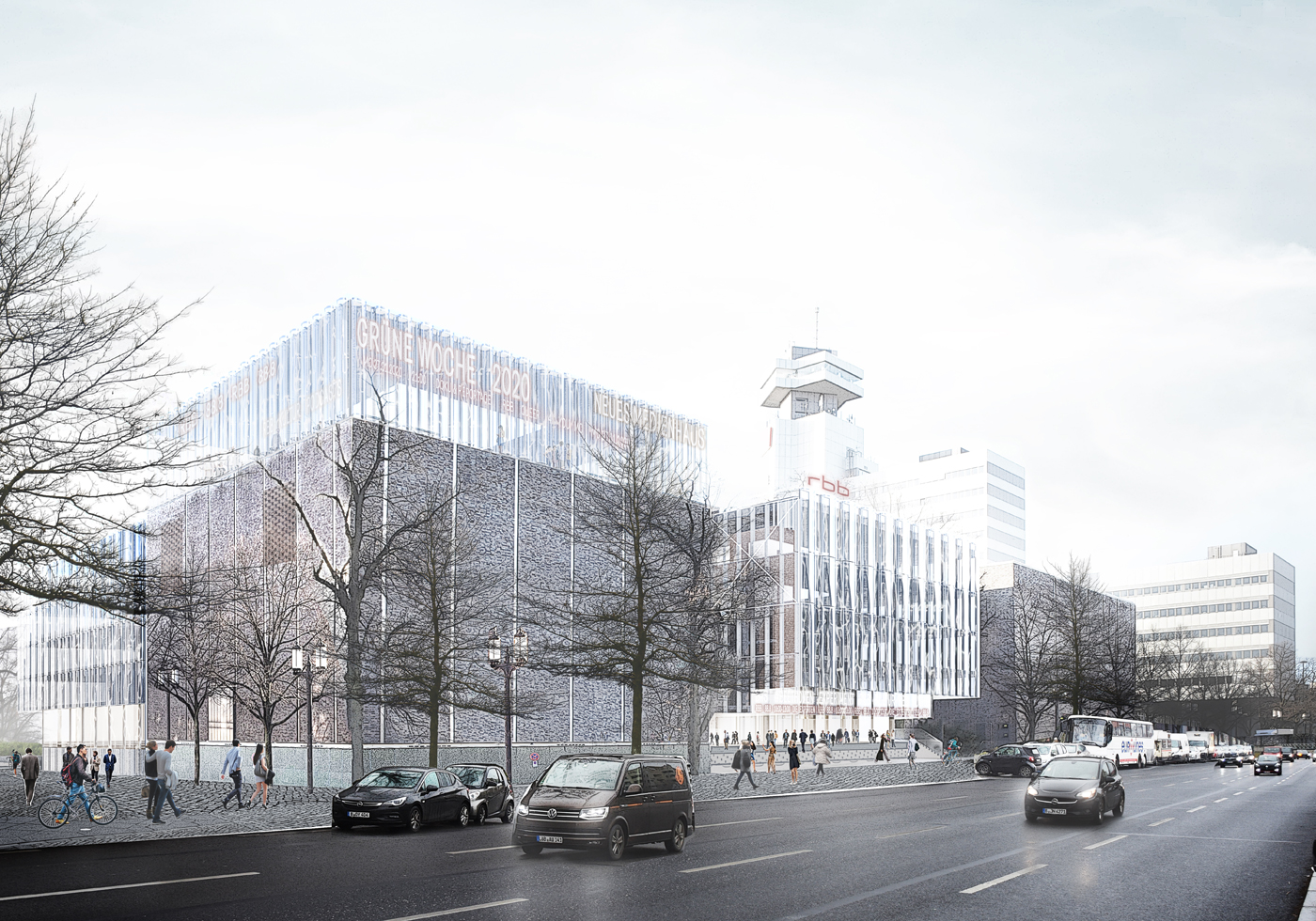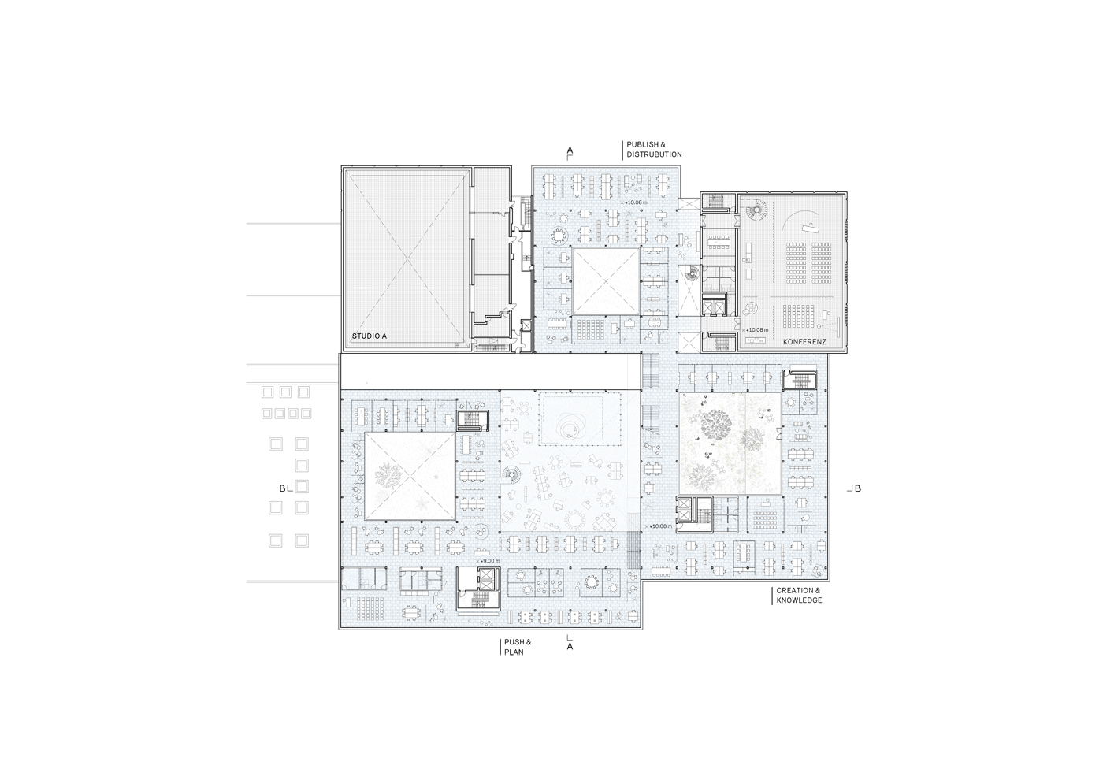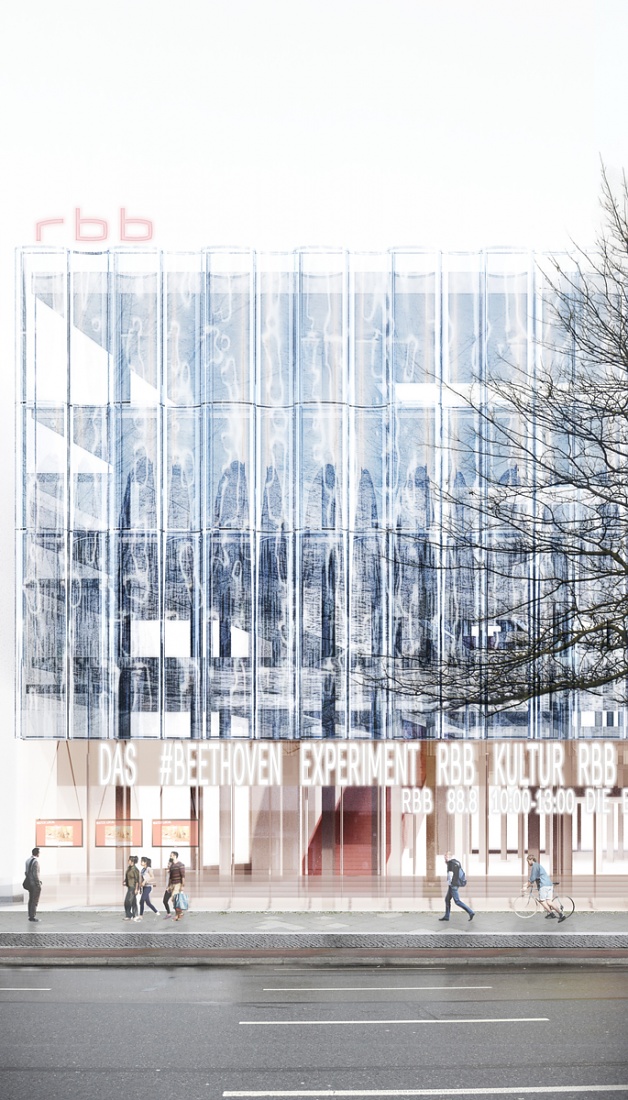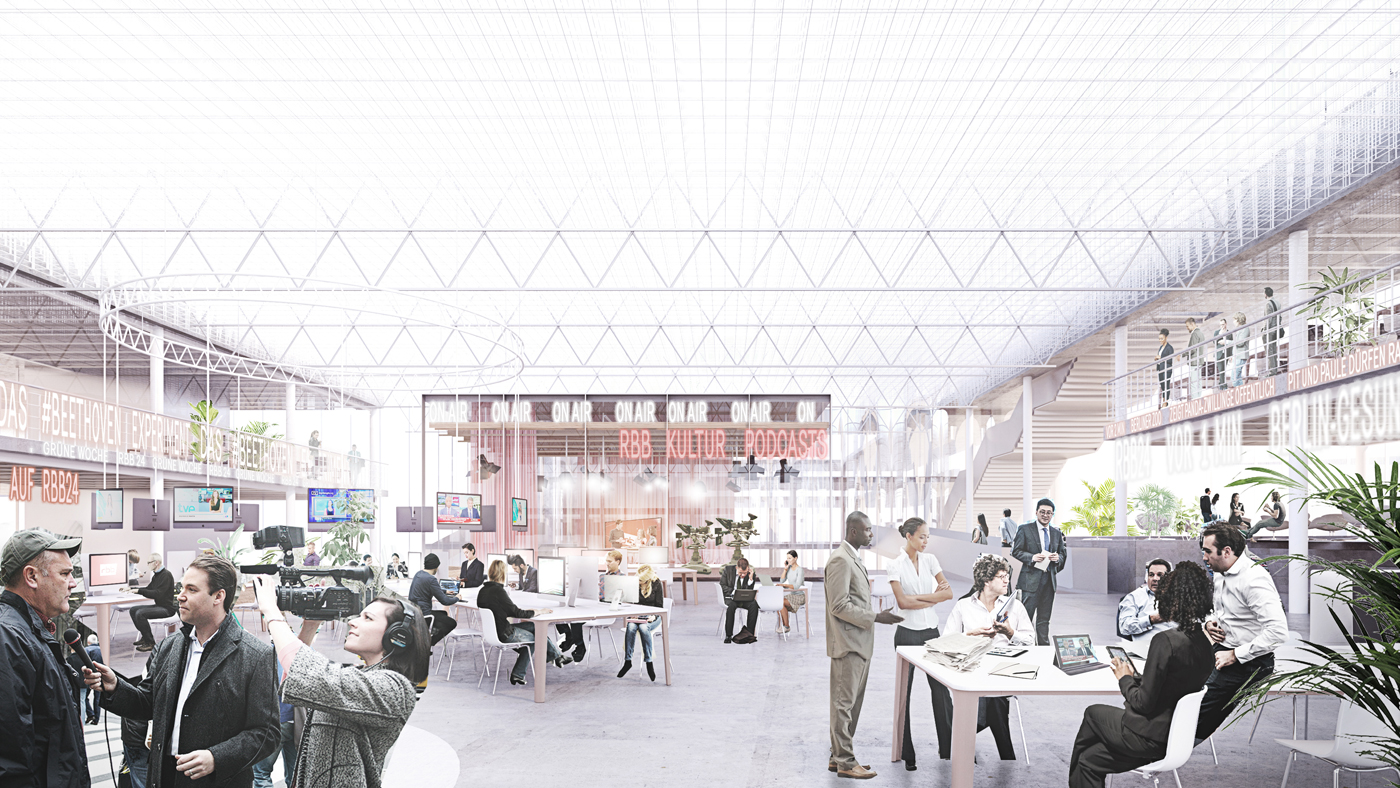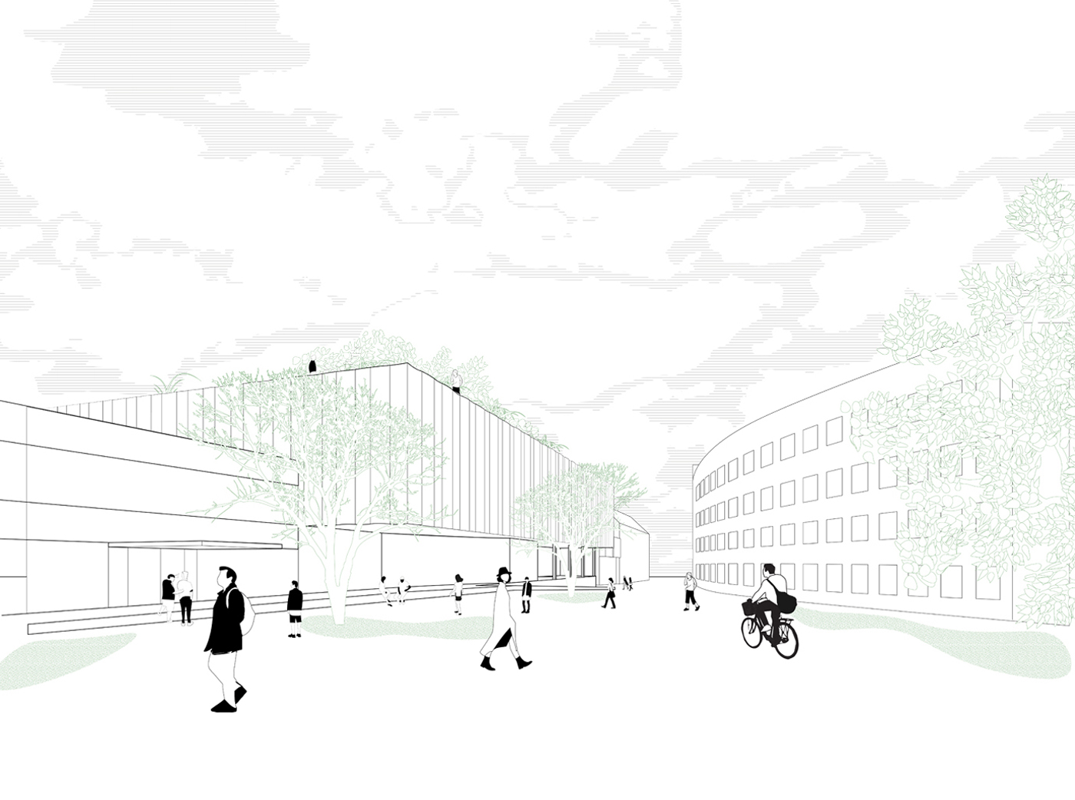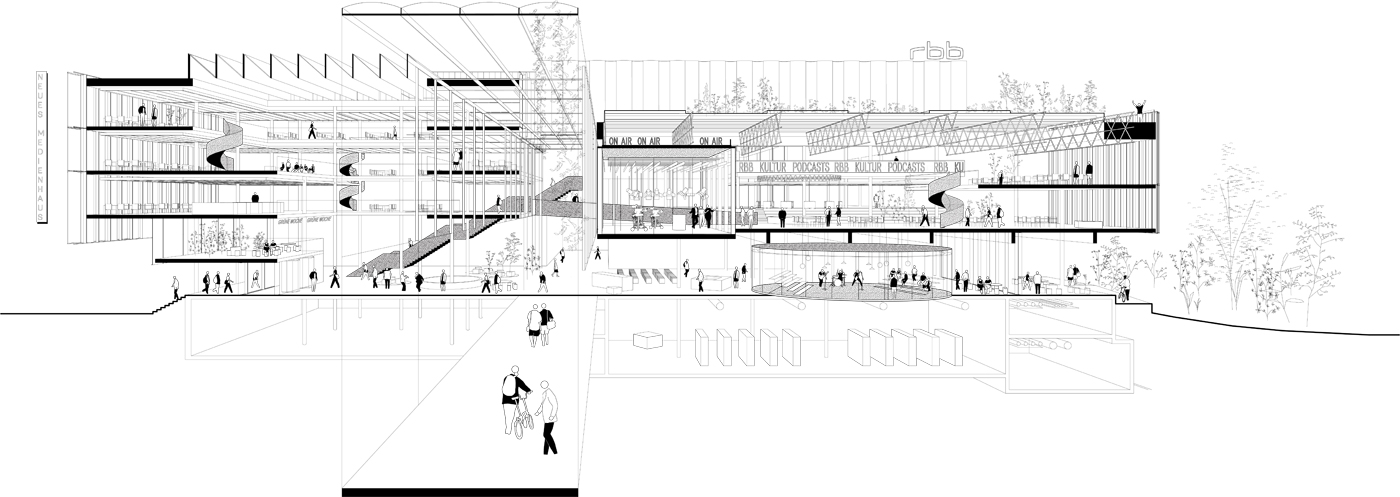A competition for rbb (Rundfunk Berlin Brandenburg) radio station and campus asked for a restructuring of their existing buildings and a campus master plan.
Building Competition:
The most important features for a successful campus model, familiar for universities and corporations, is a synthesis between open spaces and buildings of various kinds, a high degree of interconnections, and an invitation for communication and exchange. All these qualities are already in place for the heterogeneous existing rbb campus and are strengthened by this proposal. The new interventions are characterized not just by respect for the historical listed buildings, but above all they follow the organizational logic of the existing structures. There are four “centers” with their own programmatic identities that form an ensemble within the green space: “residences and hotel” as a urban block, HdR/Poelzig and a new rehearsal hall as “sound body,” the office tower as a mark visible from afar, and the Digital Media Building as the new core of the ensemble.
The overarching ideas of architect Tepez’ design for the TV center in the 70s and the mesh of different volumes, staggered in height, incised courtyards (Poelzig and Tepez), and the interplay between open and enclosed spaces are taken up and expanded. The green space—investigated as part of the master plan competition—becomes the ensemble’s connecting element: a green belt running from Kaiserdamm to the tip on Theodor-Heuss-Platz and to Bredtschneiderstraße, that expands into a green center. On the southern site-side, in the direction of the green belt, parts of the existing structures will be taken out and replaced by new buildings. The succession of the structures staggered in height directs visitors from the square on Masurenallee into the green space. The center of the Digital Media Building is the two-story newsroom: the pulsating heart of the new building. The view of the Poelzig building is opened up by dismantling the two existing bridges; in this way, the green space is activated and integrated even more strongly. There will also be a surgical intervention on the side of the Digital Media Building that oriented towards Kaiserdamm: Studios A and C with their characteristic Klinker brick façade will remain, as well as the “triad” of the three cubes. Studio B, however, will be replaced with a new entry cube giving the rbb and new address and a new face towards Kaiserdamm. A light pavilion on the roof of Studio C, which can be illuminated at night and is accessible from the conference and training level, gives the ensemble at the eastern entry an almost immaterial accent that is visible from afar.
Ideas competition (master plan)
A master plan, as an ideas competition, investigated the entire potential of the rbb campus. The elimination of the existing hotel strengthens the Tepez high-rise in its unique position as a highlight on Theodor-Heuss-Platz. The “tip” of the TV center located there is literally resurrected and given new life. Here, young and experimental media will find space for production studios and co-working spaces. External tenants are also a possibility—the idea of continuous mutual exchange and learning between the different media “generations” is crucial here. The revived pavilion can house a café, and, in the evening, it can be used as bar. The design of the landscape directs pedestrians to the square and the main entrance on Masurenallee. Marking the final end point of the green center is the new 3,000 square meter building for the radio orchestras and choirs with two rehearsal halls, administration, and music school, in formal dialogue with the expressionistic Poelzig building.
Project Information
Architects — Barkow Leibinger, Berlin, Frank Barkow, Regine Leibinger
Team — Martina Bauer (Principal), Mwanzaa Brown, Valentin Goetze, Julien Kiefer, Marina Rondini, Pablo Sequero, Jens Weßel, Francesca Zecca
Program
Offices, Retail, Masterplan
Location
Berlin, Germany
Size
21,800 sqm + 45,000 sqm (Ideas section)
Competition
01/2020 - 02/2020
Recognition + 1st Prize urban planning ideas
Client
RBB, Rundfunk Berlin-Brandenburg
Landscape Architecture:
Capatti Staubauch, Berlin
Structural Engineering:
Knippers Helbig, Berlin
Fire Protection Consultant:
Peter Stanek, Berlin
- Barkow Leibinger
- T +49 (0)30 315712-0
- info(at)barkowleibinger.com
- Privacy Policy
- Imprint
