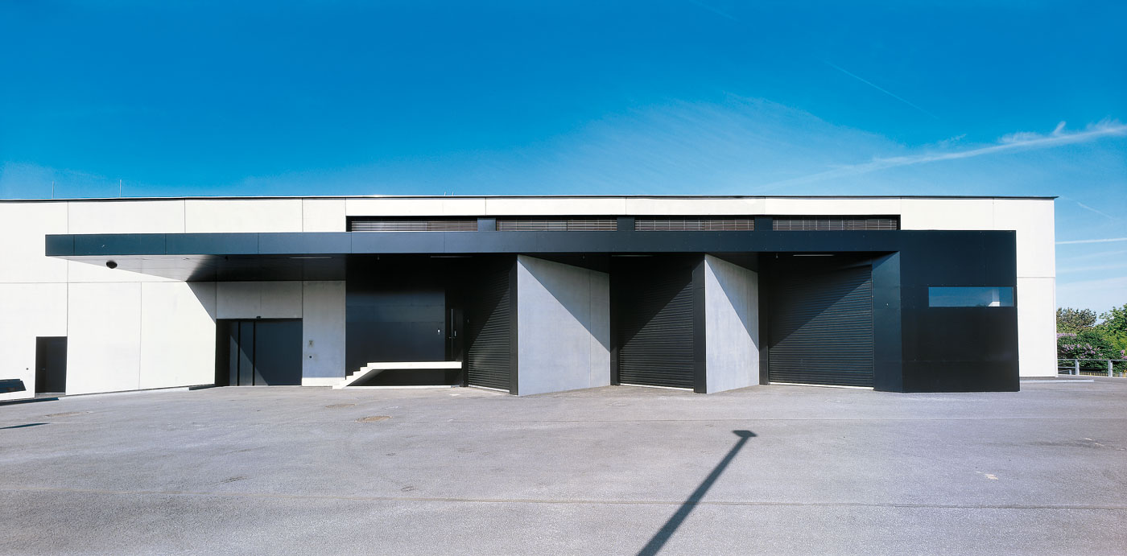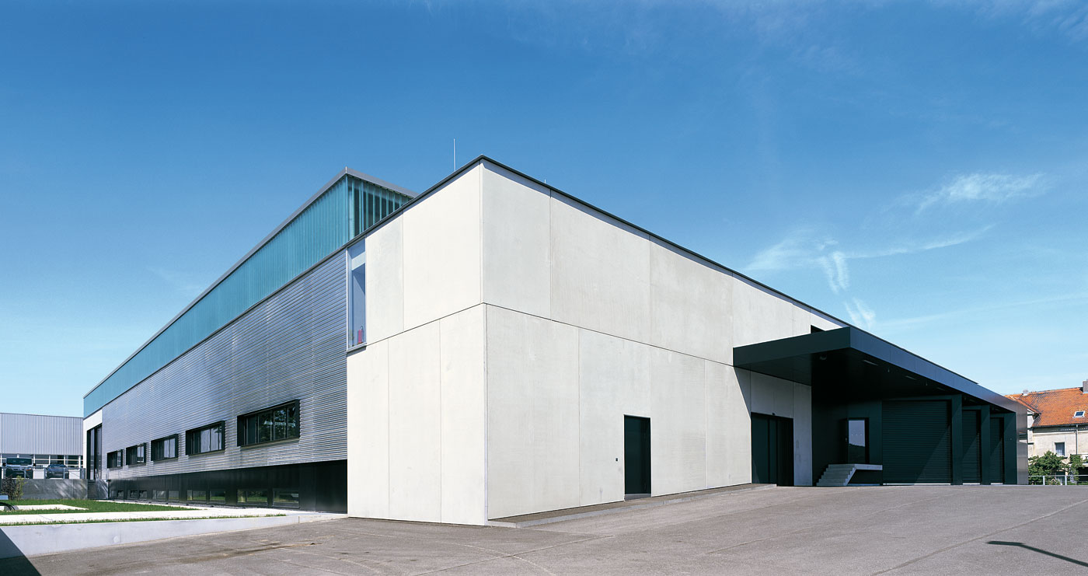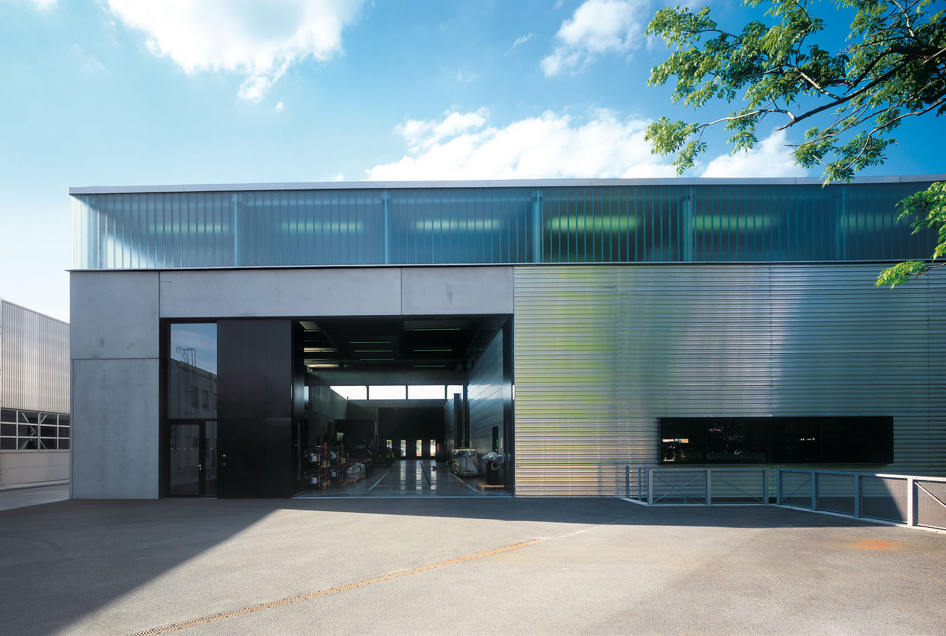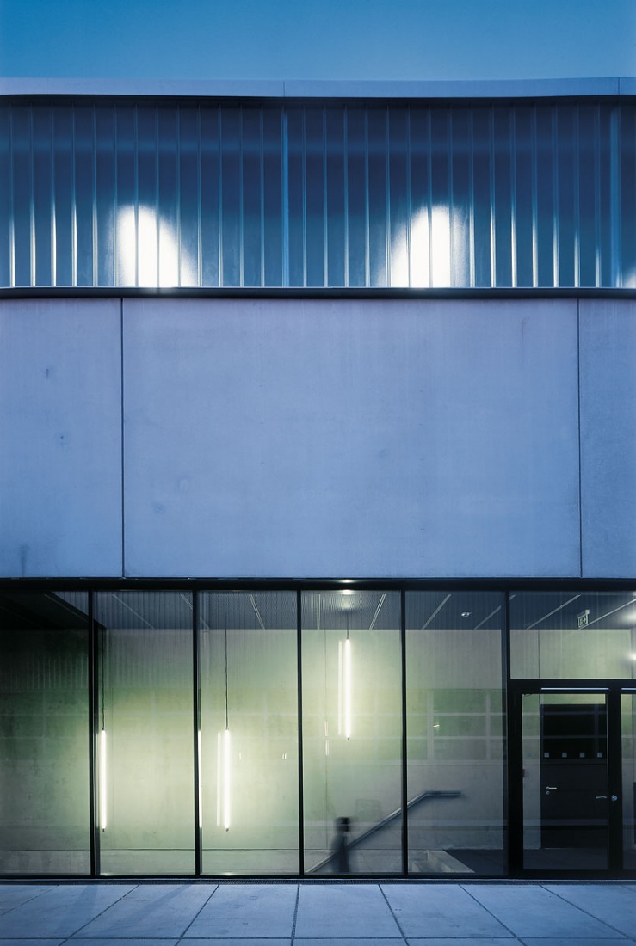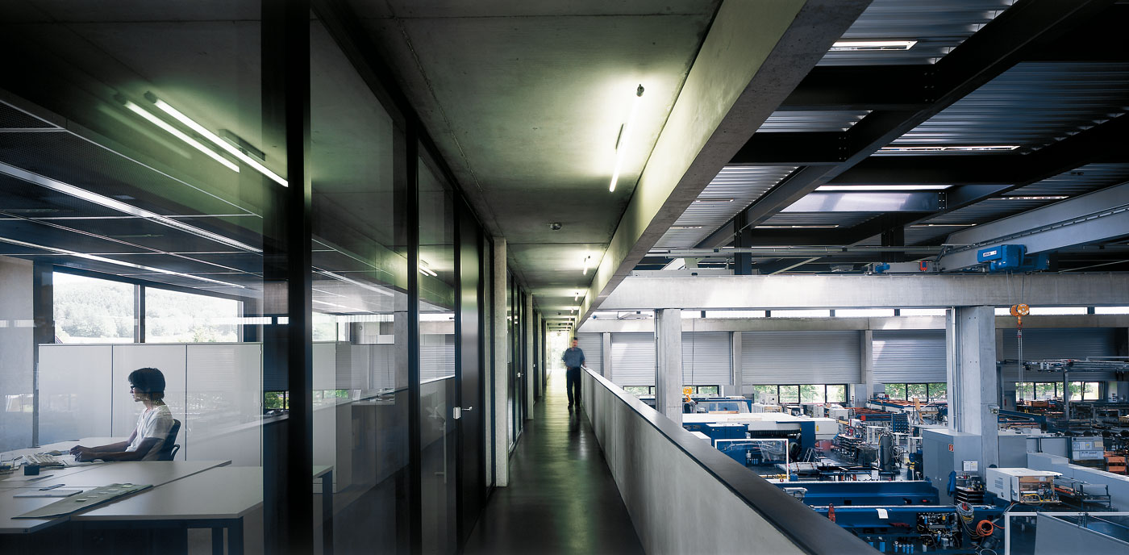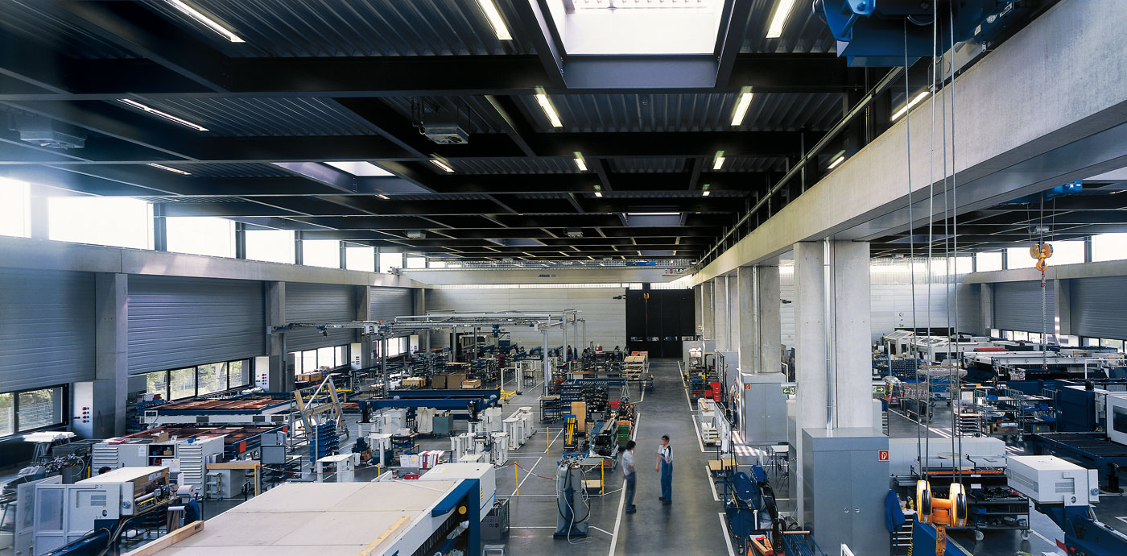A freestanding production assembly hall is situated in the northeast corner of the factory grounds complimenting the two other existing halls. Located to the rear of the site with little public access it is a simple elegant three level work hall. Delivery can be made from both ends while offices and conference rooms reside in a mezzanine. From these spaces orientation and views to the double-height work hall is provided only an open gangway. This primary space is articulated into 2 25-meter bays with cranes. The steel-framed roof is skylit by a horizontal band of translucent channel glass. This cap structure rests on a column grid of concrete pre-cast columns. The exterior cladding is of pre-cast concrete panels and metal siding.
Project Information
Architects
Barkow Leibinger, Berlin, Frank Barkow, Regine Leibinger
Team Design and Construction
Hermann Plöckl (Project Architect), Ralph J. Habbel, Carsten Krafft, Heiko Krech, Andreas Lang, Christian Rudolf
Program
Production Assembly Hall, Stockrooms, Offices
Location
Neukirch, Germany
Size
8.181 sqm
Construction
2003 - 2004
Client
TRUMPF Sachsen GmbH & Co
Construction Management | Structural + Mechanical Engineer
Bauplanung Bautzen GmbH, Bautzen
Structural Engineer
Hörnicke Hock Thieroff, Berlin
Mechanical Engineer
Zibell Willner & Partner, Berlin
Electrical Engineer
ILS Lehner und Sachse, Wilthen
Landscape Architect
Büro Kiefer, Berlin
Photos
© Werner Huthmacher
- Barkow Leibinger
- T +49 (0)30 315712-0
- info(at)barkowleibinger.com
- Privacy Policy
- Imprint
