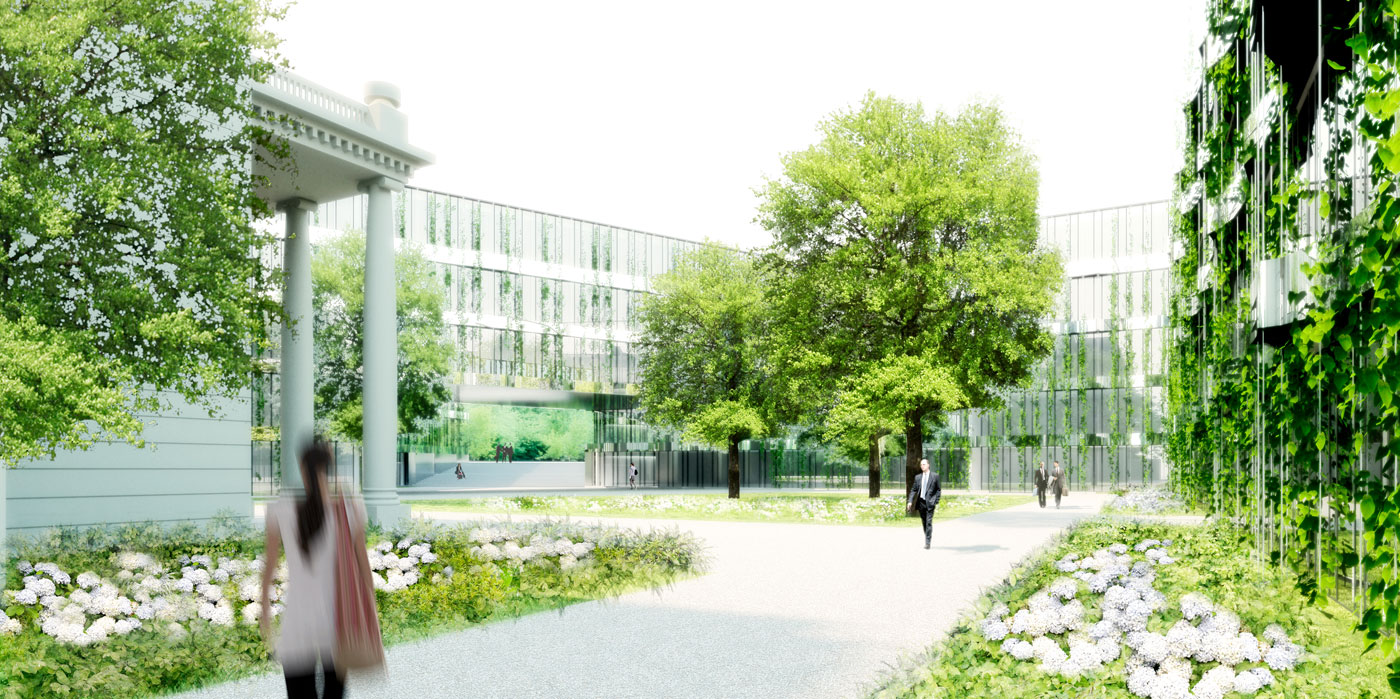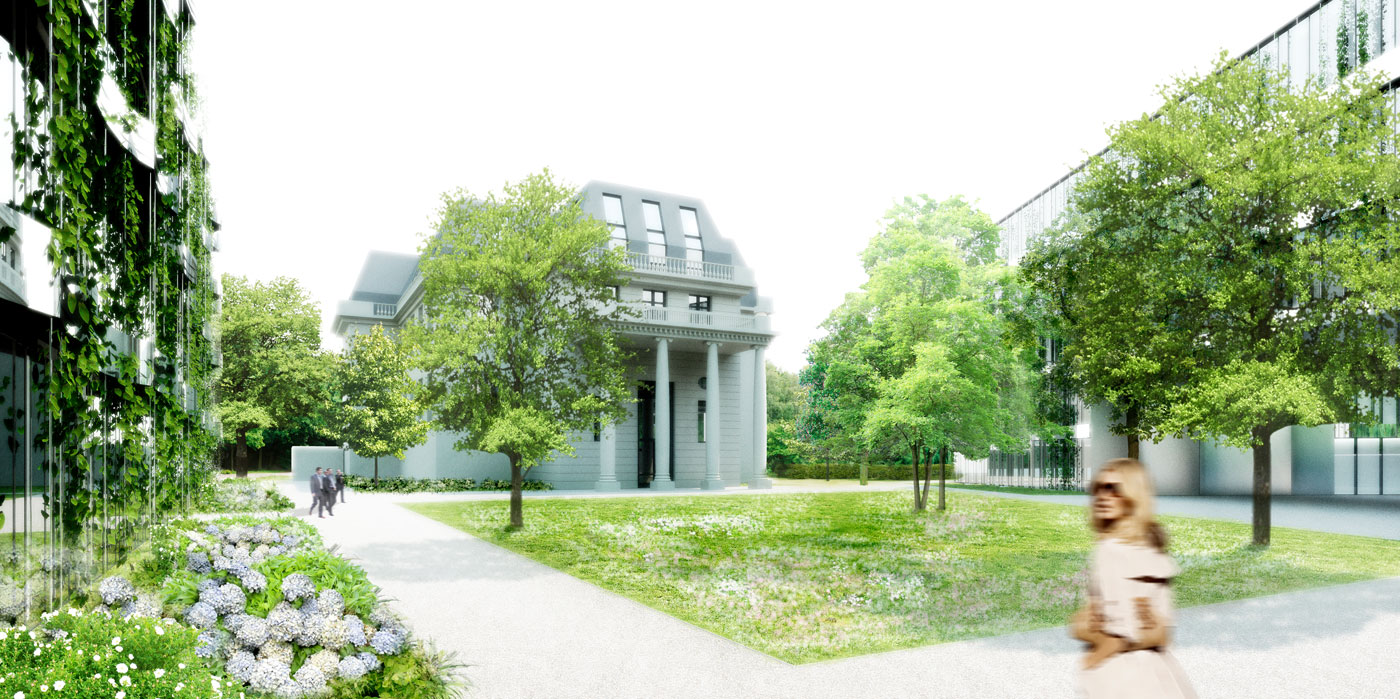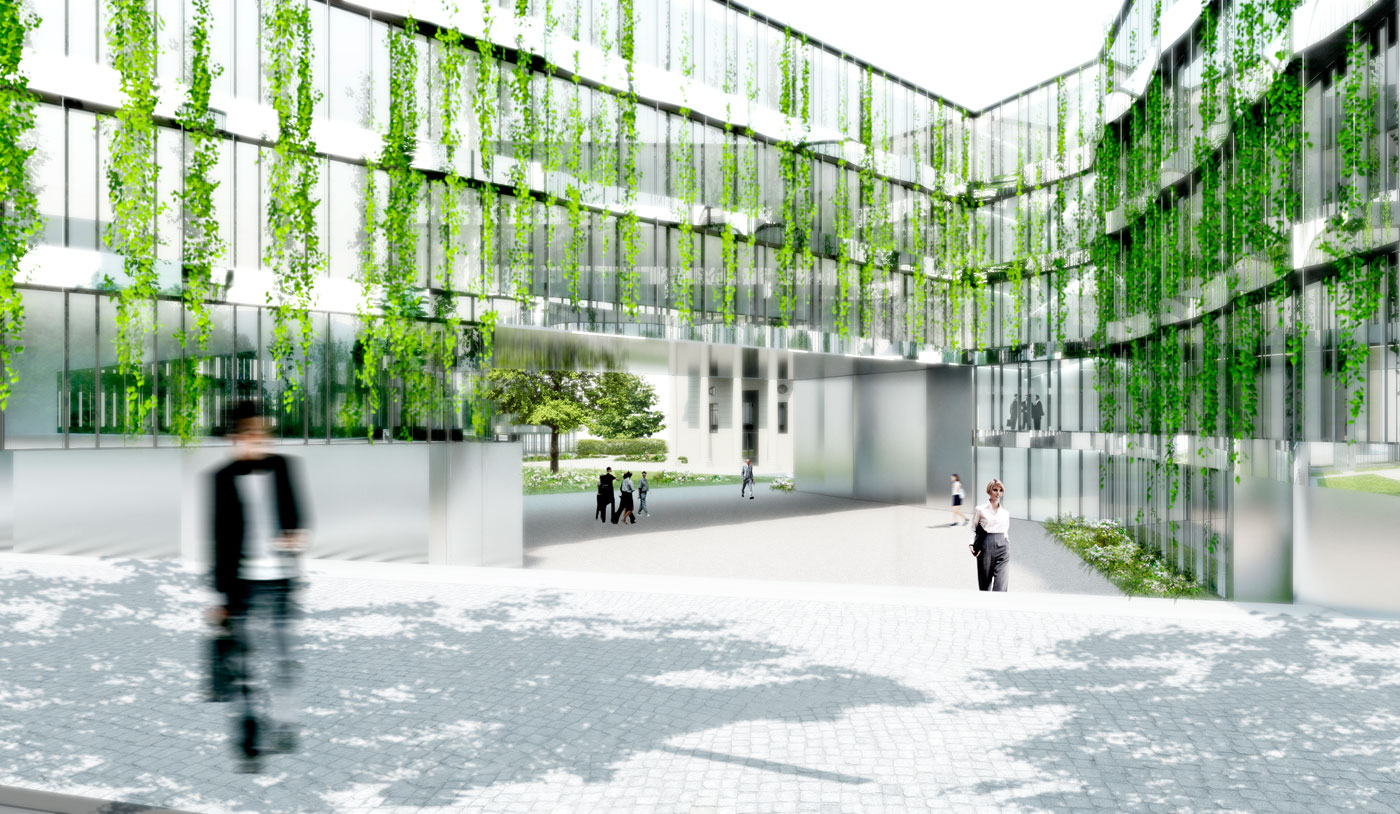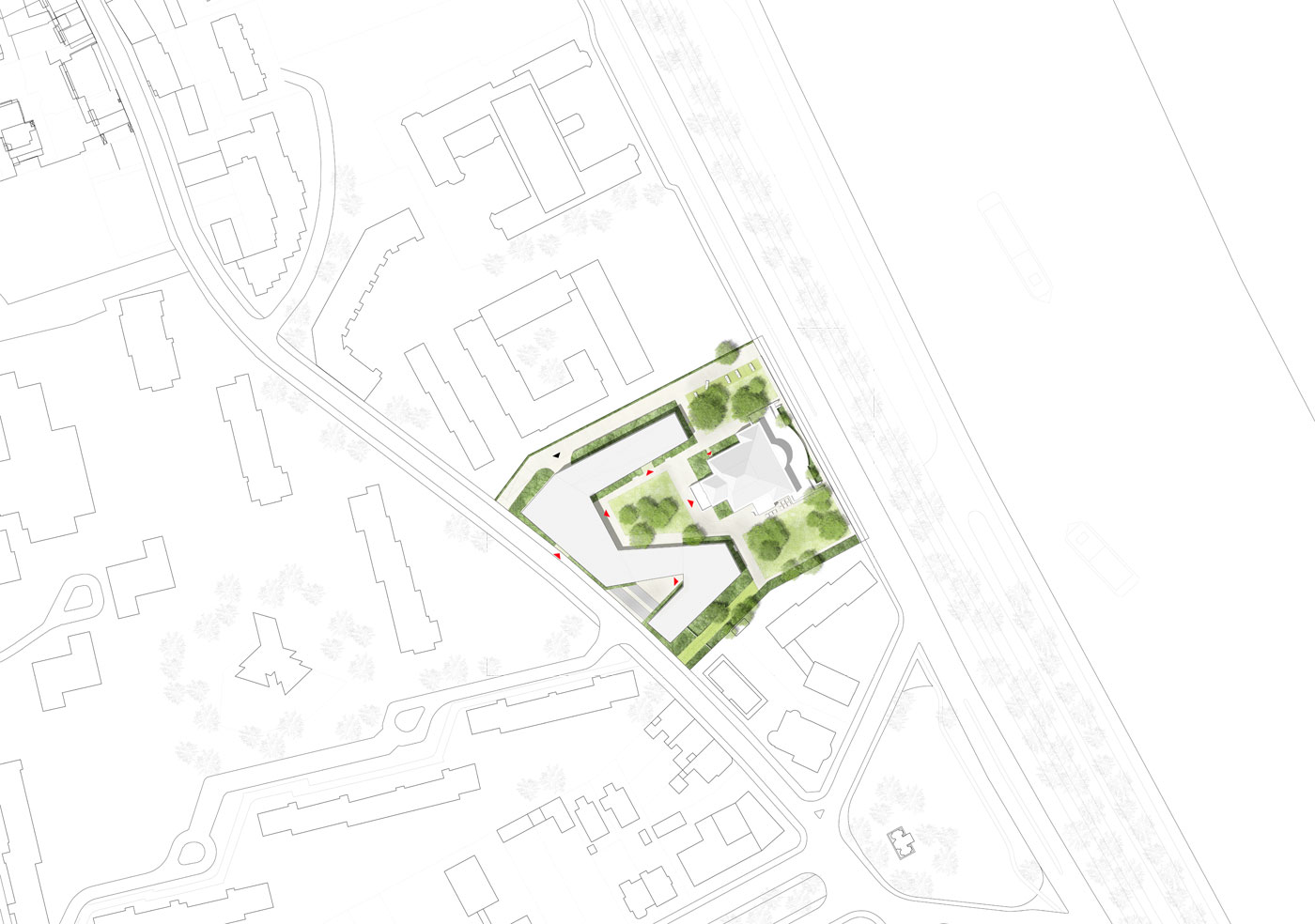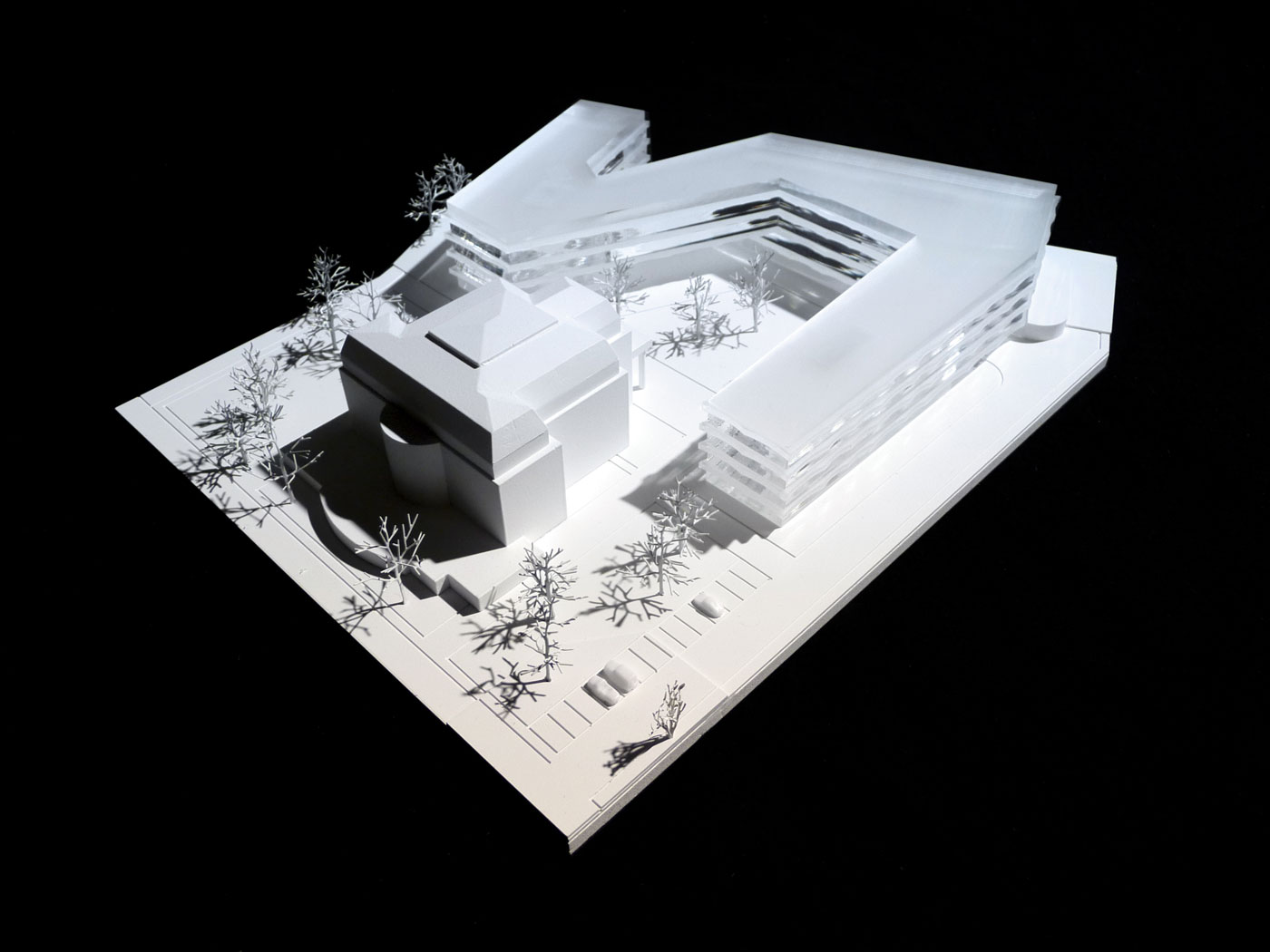The proposed winding-form new building makes extensive use of the potential of the site, but at the same time keeps its distance from Palais Oppenheim and in this way creates a respectful environment. With the new building as a "backdrop", the solitary position of the architectural monument is particularly emphasized. The four-story meandering structure forms an urban edge to the Altenburger street and formulates a clear entrance through its recess.
The building is conceived as a coherent unit but offers numerous options for partial or gradual construction. The depth of the "band" is a minimum of 13.5 m, which is designed for well-lit, space-efficient office floor plans, but also allows for possible hotel or residential use. The facades are embossed with plastically articulated metal parapet bands. With their convex and concave curves, the facades take up the "Louis-Seize" stylistic idioms of the Villa Oppenheim and translate them into a contemporary language. As functional elements at the same time, the bands conceal the external sun protection and are used to fix the façade greenery.
The landmark palace is to be brought up to the latest standards in terms of access and fire protection and its representative character is to be further strengthened. The roof has been modified in shape and height to accommodate a second floor. Outside, the villa should henceforth not be surrounded by a parking lot but rather by a spacious "garden." In keeping with the historical model, the garden picks up a typical motif of classicist design by way of its orthogonal lines.
Project Information
Architects — Barkow Leibinger, Berlin, Frank Barkow, Regine Leibinger
Team — Martina Bauer, Michael Bölling, Woonghee Cho, Morihide Seki, Sören Grünert
Modell: Jens Weßel
Program
Büros, Konferenzräume, Versammlungs- und Pressebereich, Gastronomie
Size
19.000 sqm
Competition
11|2009 - 01|2010
Fire Protection Consultant
Peter Stanek, Berlin
Landscape Architect
Capatti Staubach, Berlin
- Barkow Leibinger
- T +49 (0)30 315712-0
- info(at)barkowleibinger.com
- Privacy Policy
- Imprint
