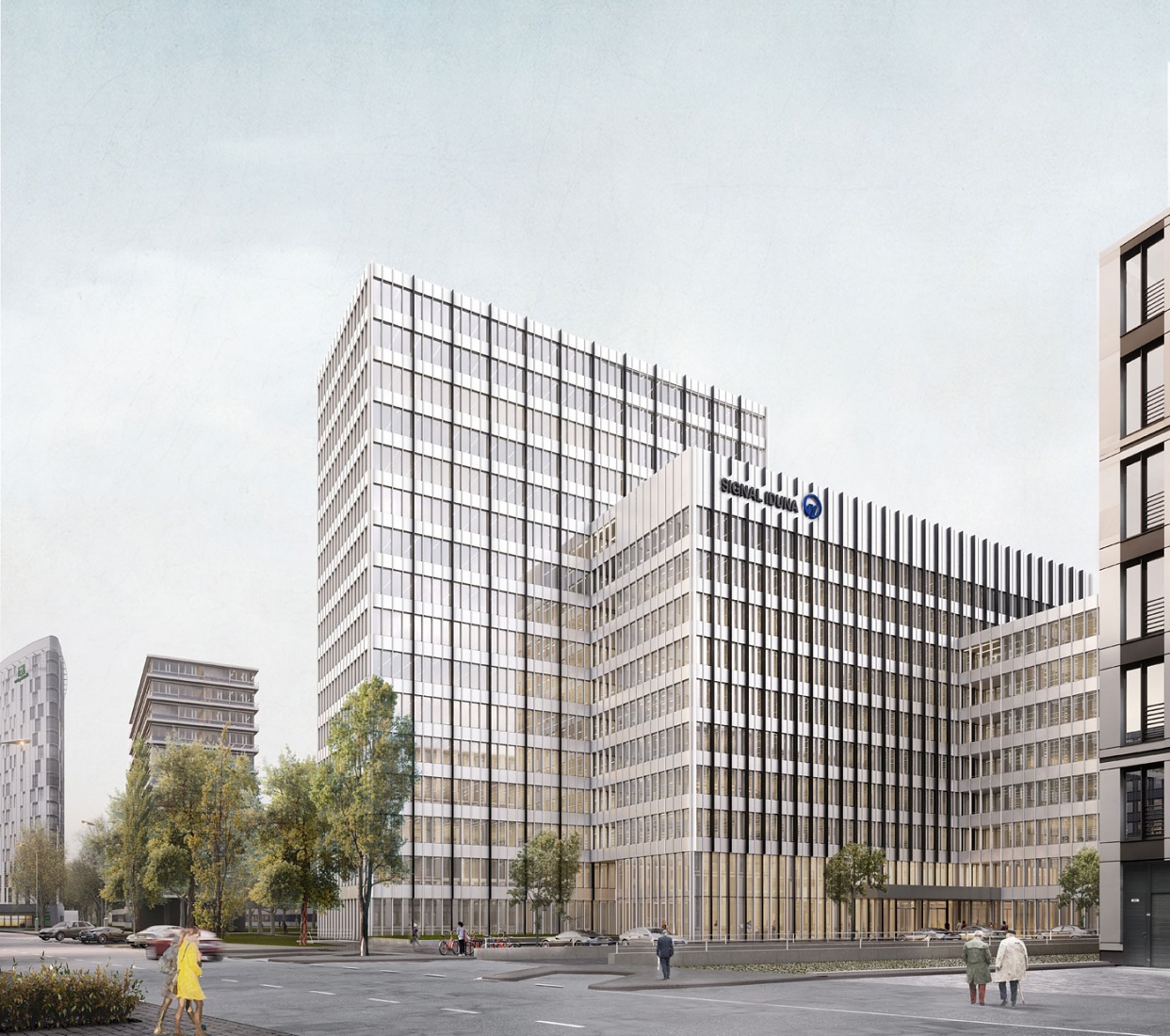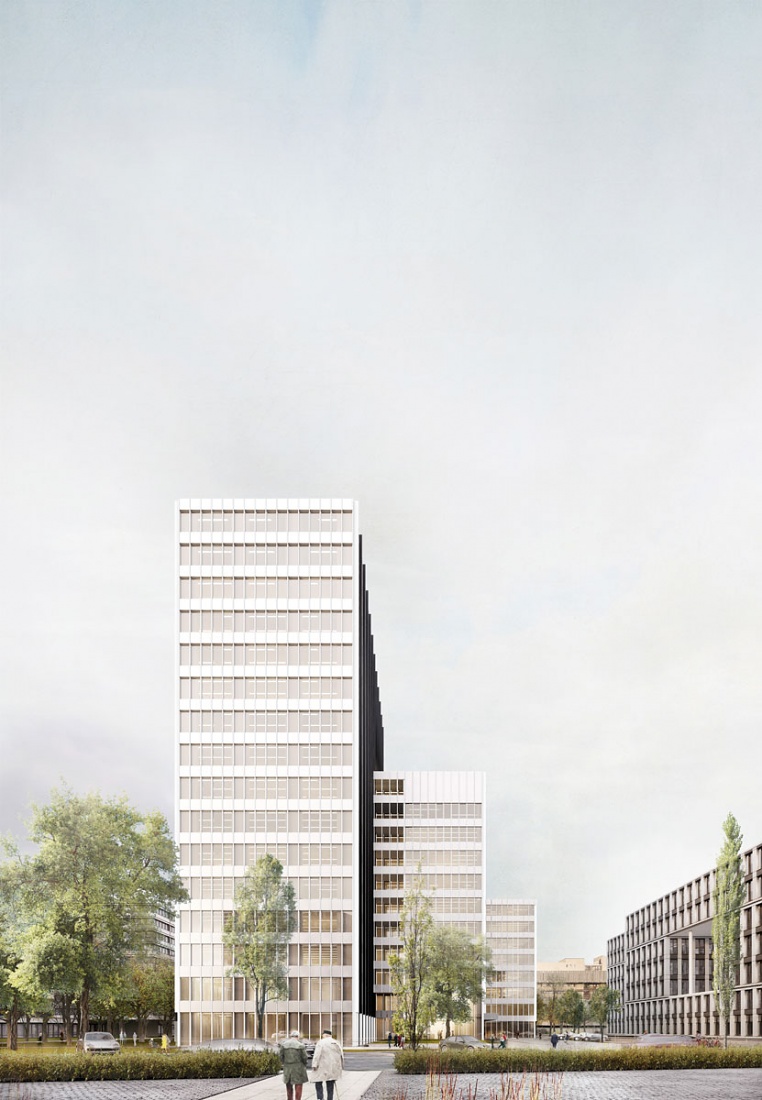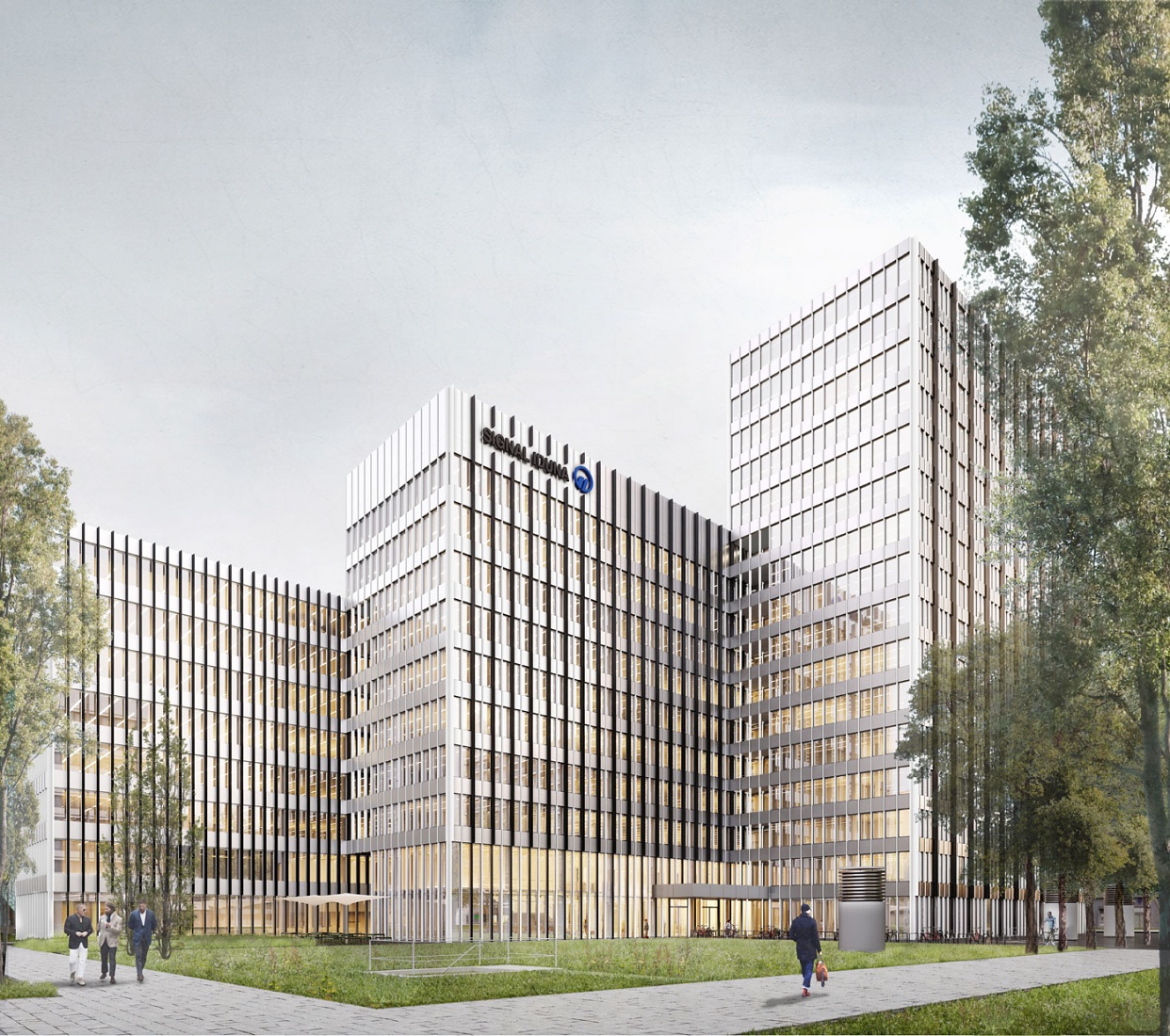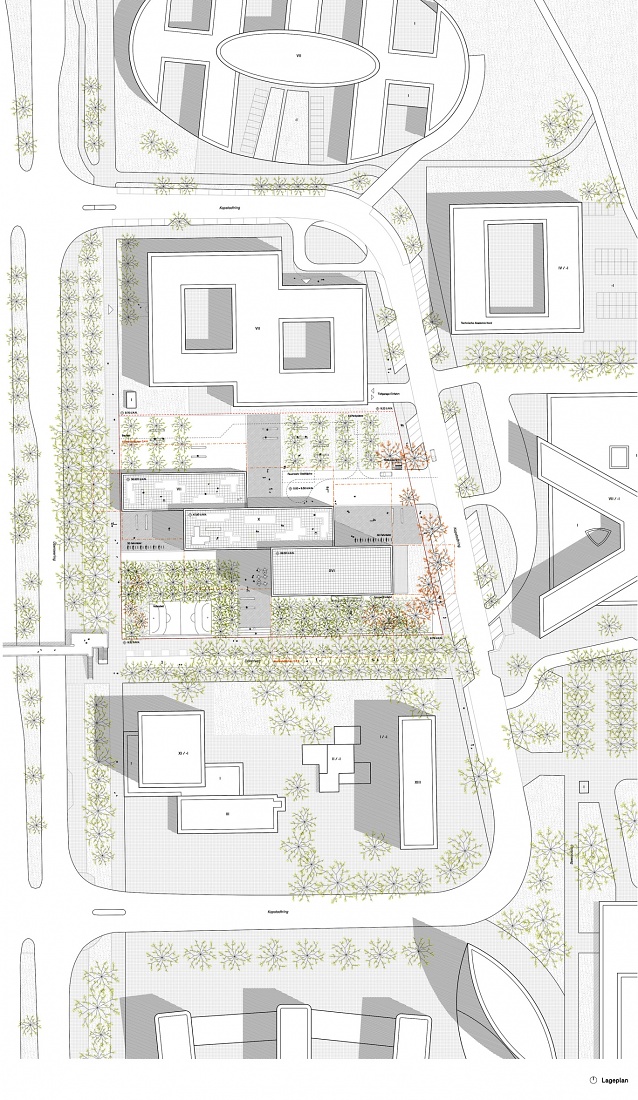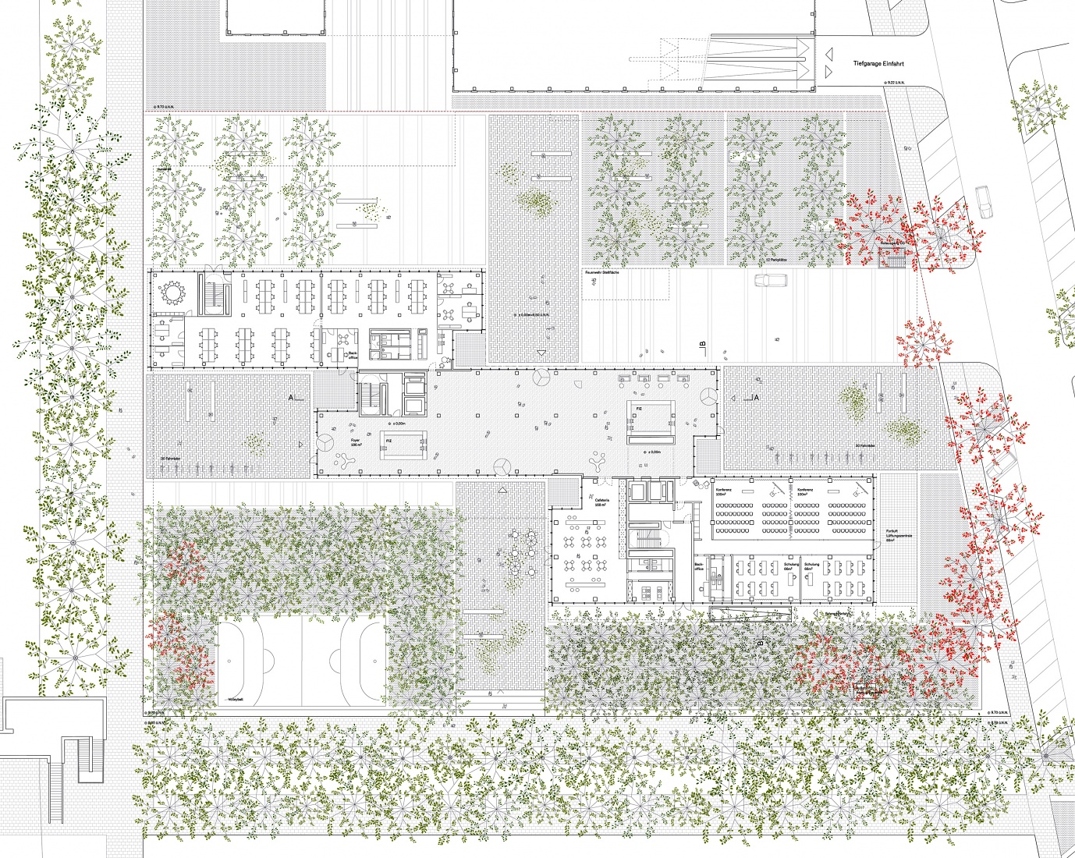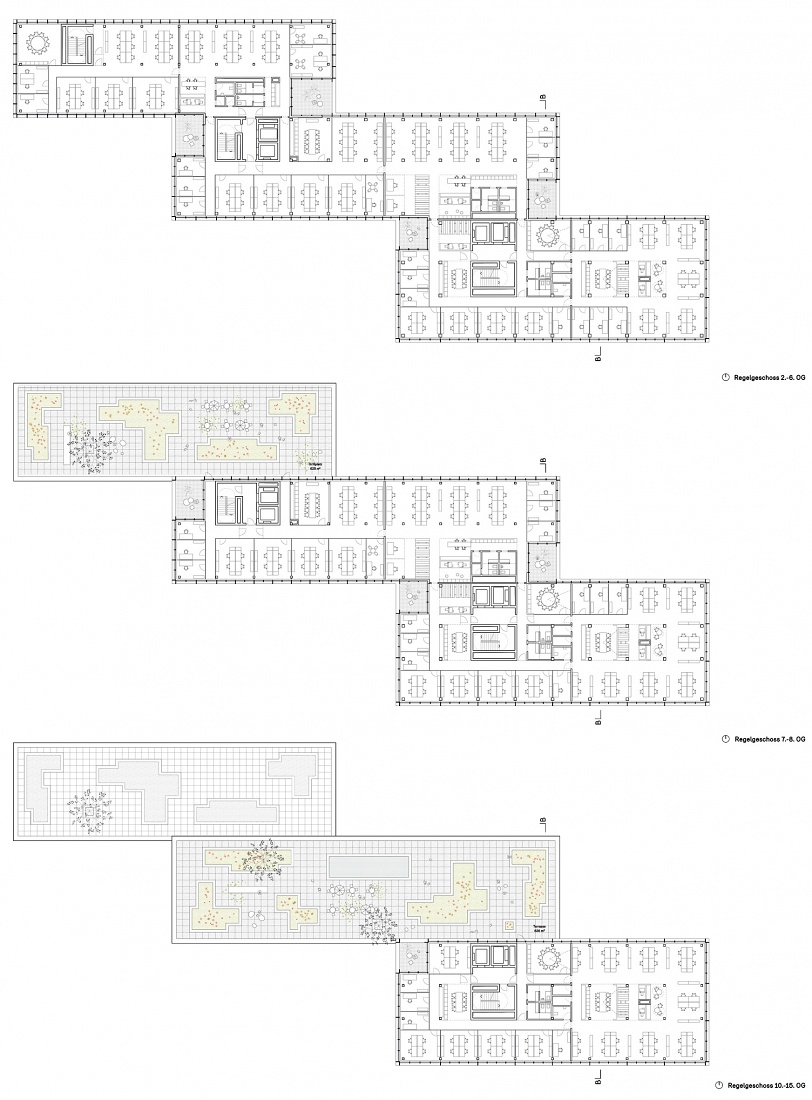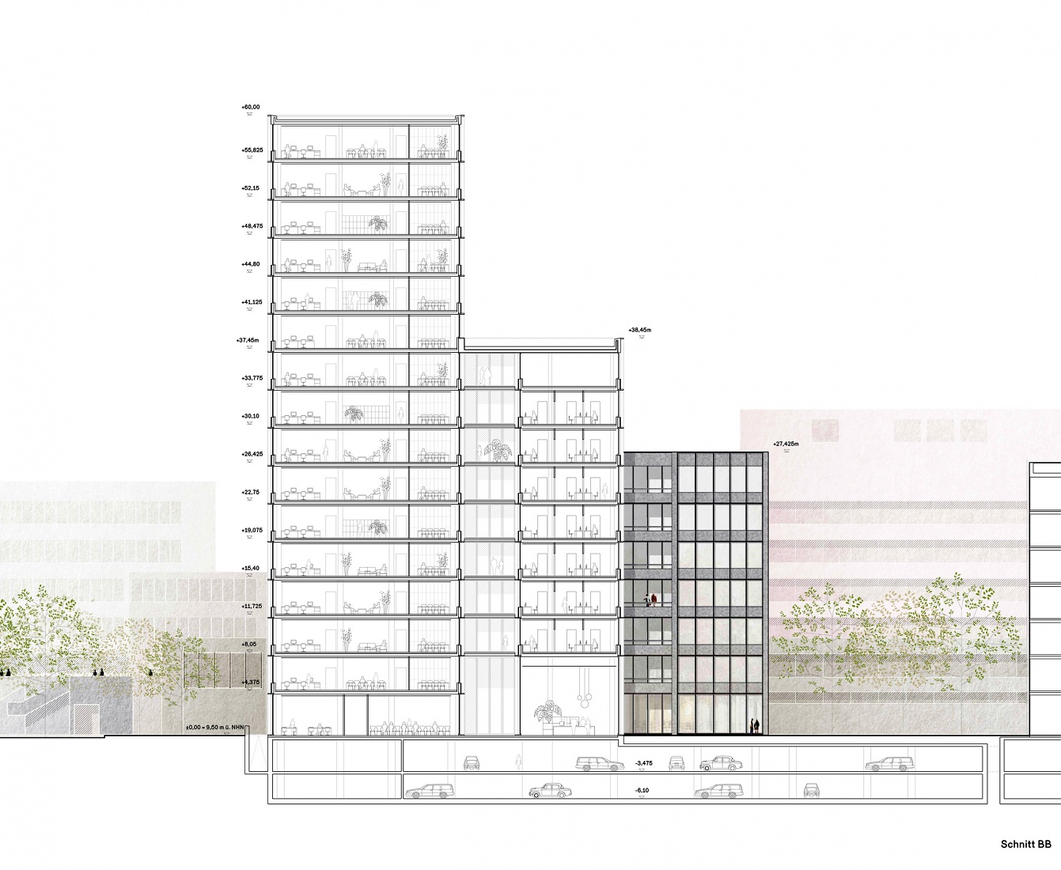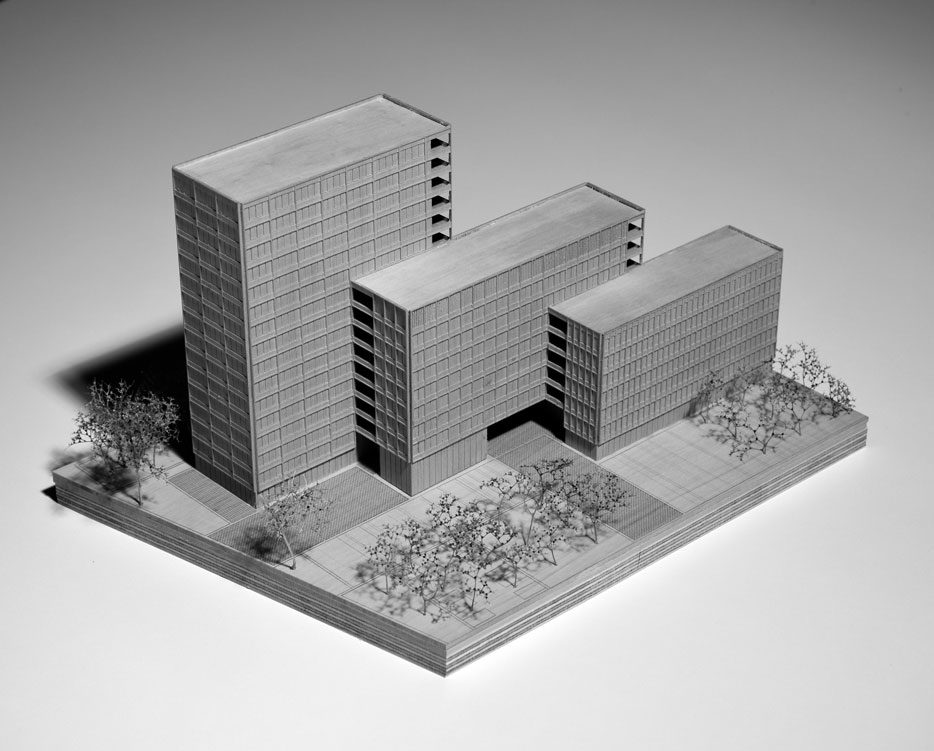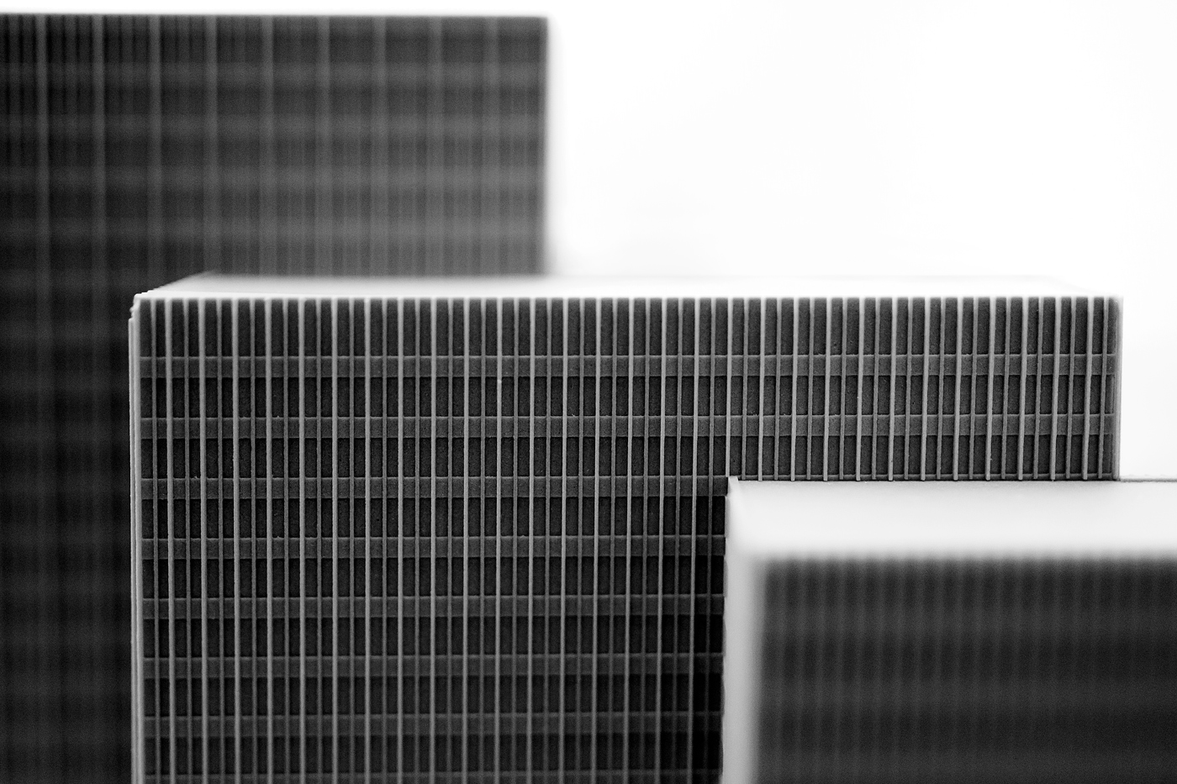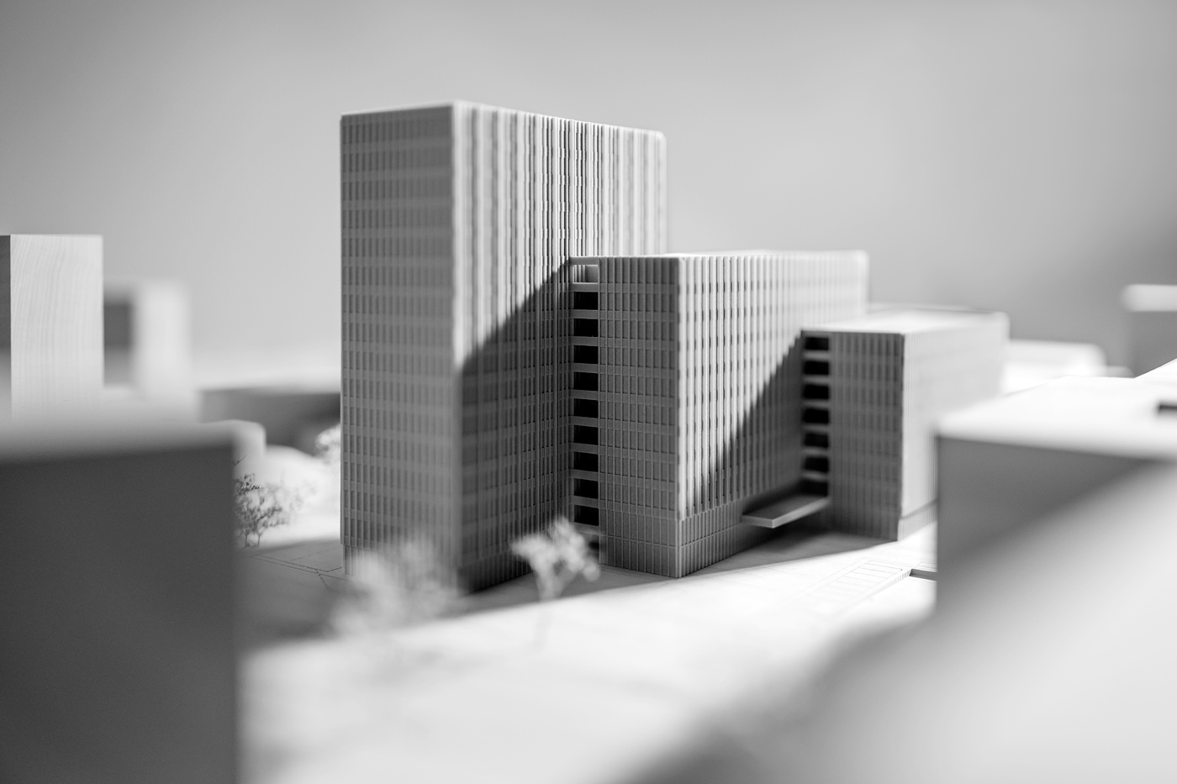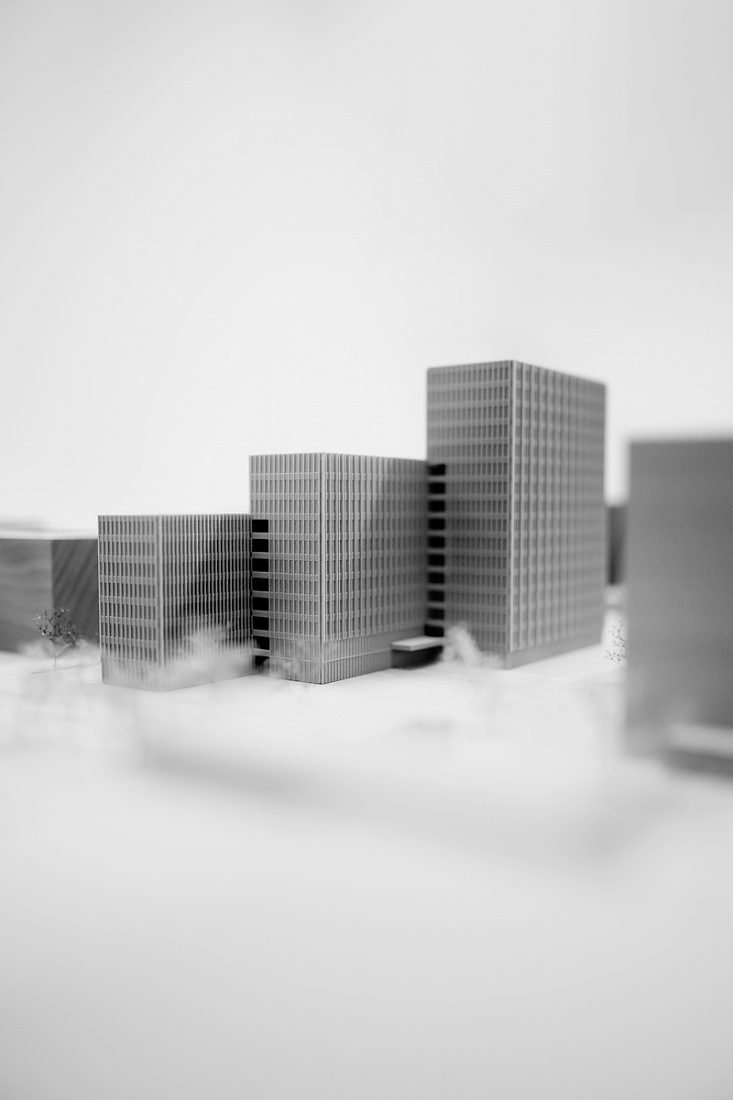A new office building on Kapstadtring 5 in Hamburg’s City Nord, replacing a 1970s structure, was awarded 1stprize in a competition for HANSAINVEST Real Assets. Our design is situated in an “office park” concept from the late 1950s for Hamburg as an autonomous district separate from the largely destroyed city providing working environments within generous green space. Today City Nord is listed as a protected ensemble.
The masterplan is heterogeneous and continues to evolve where buildings are distinct and formally independent from each other from superb examples such as Arne Jacobsen’s HEW/Vattenfall Building from 1969 to exceedingly banal examples over time. It’s a mixed bag architecturally.
We approach this context with a building that could be both formally autonomous while responding spatially and with various heights to its surrounding. The building is unique and contextual at the same time including facades that are commercial (corporate) in nature, but subtlety manipulated and differentiated in response to each building volume they enclose.
The building consists of three parallel slabs, offset, and staggered in height, combining the advantages of a differentiated volume, with strong horizontal and vertical interlinking of interior spaces, while providing maximum views to the outside via a minimal footprint. The shortest building slab is 30 meters high and adopts the scale of its northwest-lying neighbor, while the tallest slab, 60 meters in height, culminates on the southeastern side. The latter offers a balance to the landmarked former office building of Claudius Peters AG, which remains highlighted and prominently visible from all major axes, maintaining a clear and distinctive address on Kapstadtring.
On the ground floor, a central lobby is joined by conference and training rooms, as well as a café with an outdoor seating area. The office spaces on the upper floors can be organized in either cellular formations or as open-space environments. The buildings’ luminous facades don band windows and slim, aluminum profiles, giving them a distinguished yet modest appearance.
Project Information
Architects
Barkow Leibinger, Berlin
Frank Barkow, Regine Leibinger
Team
Heiko Krech (Associate), Robert Tzscheutschler (Team Leader Competition), Stephanie Barth, Thea Cheret, Thomas Emmrich, Cecilia Fossati, Konstantin Greune, Kaitlynn Long, Iris Mozer, Daniel Nuhn, Tim Unnebrink, Jens Weßel (Model)
Location
Hamburg, Germany
Größe
28.000 sq m | 300,000 sq ft
Construction
2019 - 2022
Client
HANSAINVEST Real Assets, Hamburg, Germany
Structural & Facade Engineer
Knippers Helbig, Stuttgart, Germany
Mechanical Engineer
REESE Ingenieure, Hamburg, Germany
Landscape Architect
Capatti Staubach, Berlin, Germany
Fire Protection Consultant
Peter Stanek, Berlin, Germany
Cost Consultant
Höhler+Partner Architekten, Hamburg, Germany
Visualization
- Barkow Leibinger
- T +49 (0)30 315712-0
- info(at)barkowleibinger.com
- Privacy Policy
- Imprint
