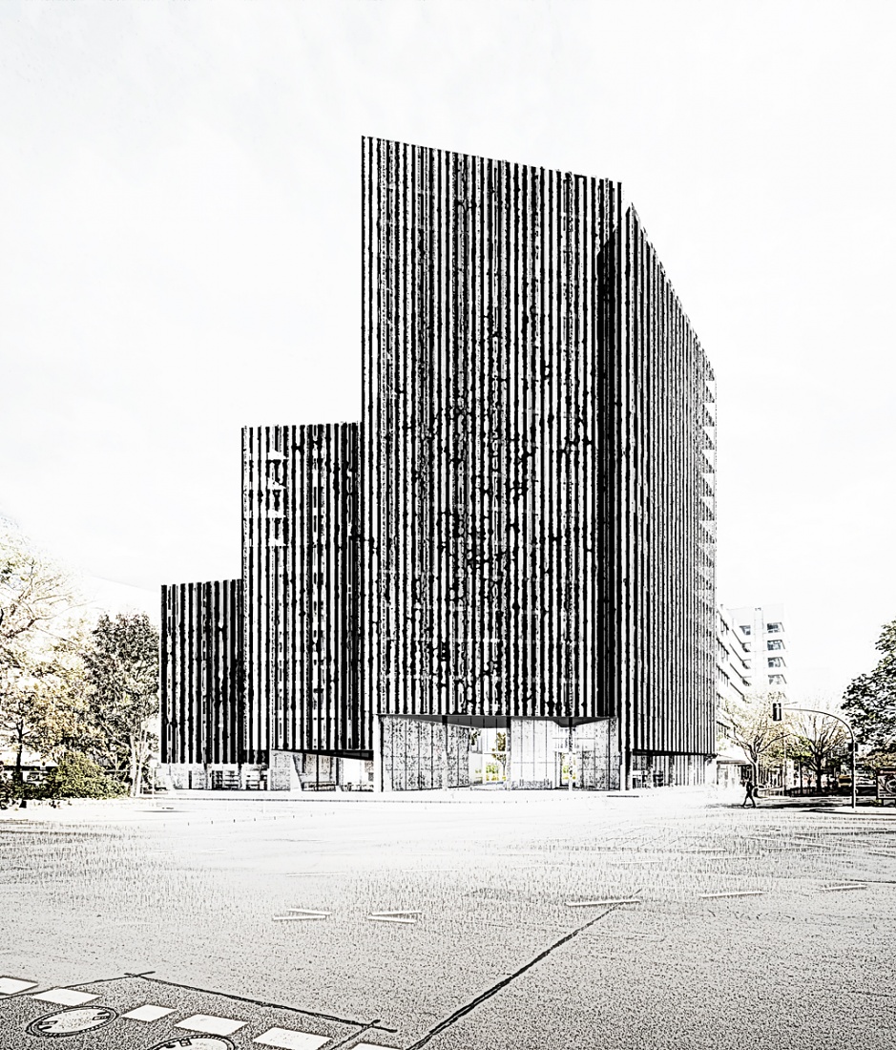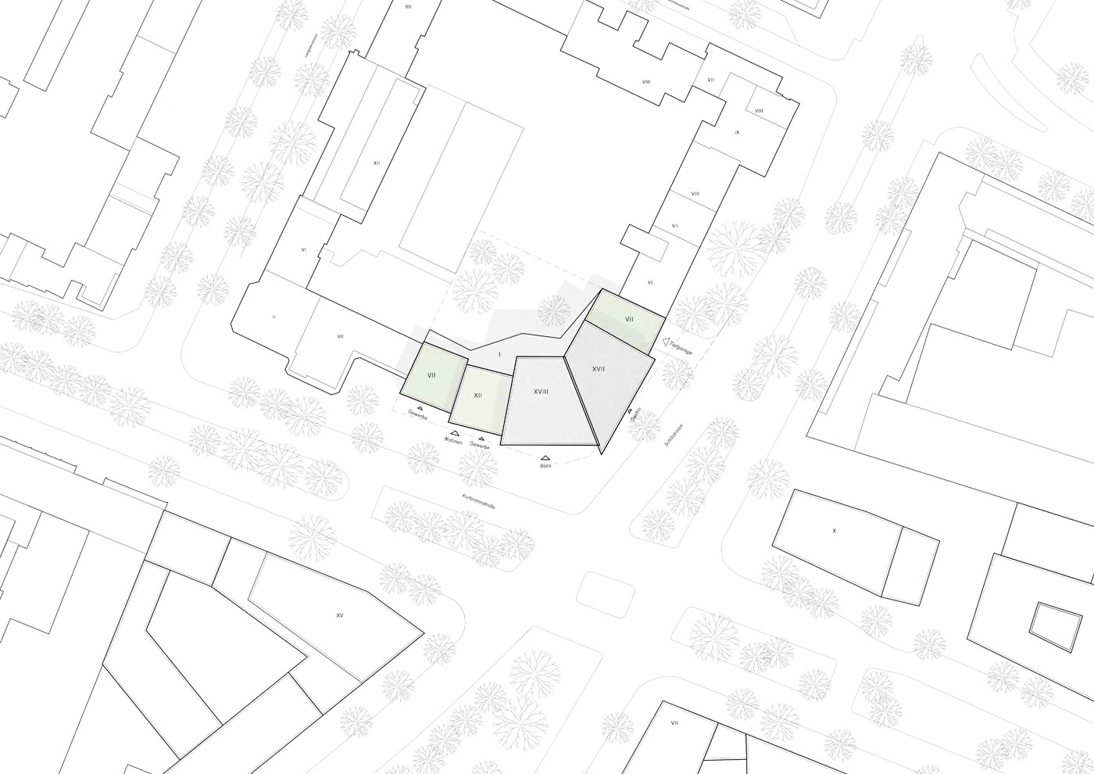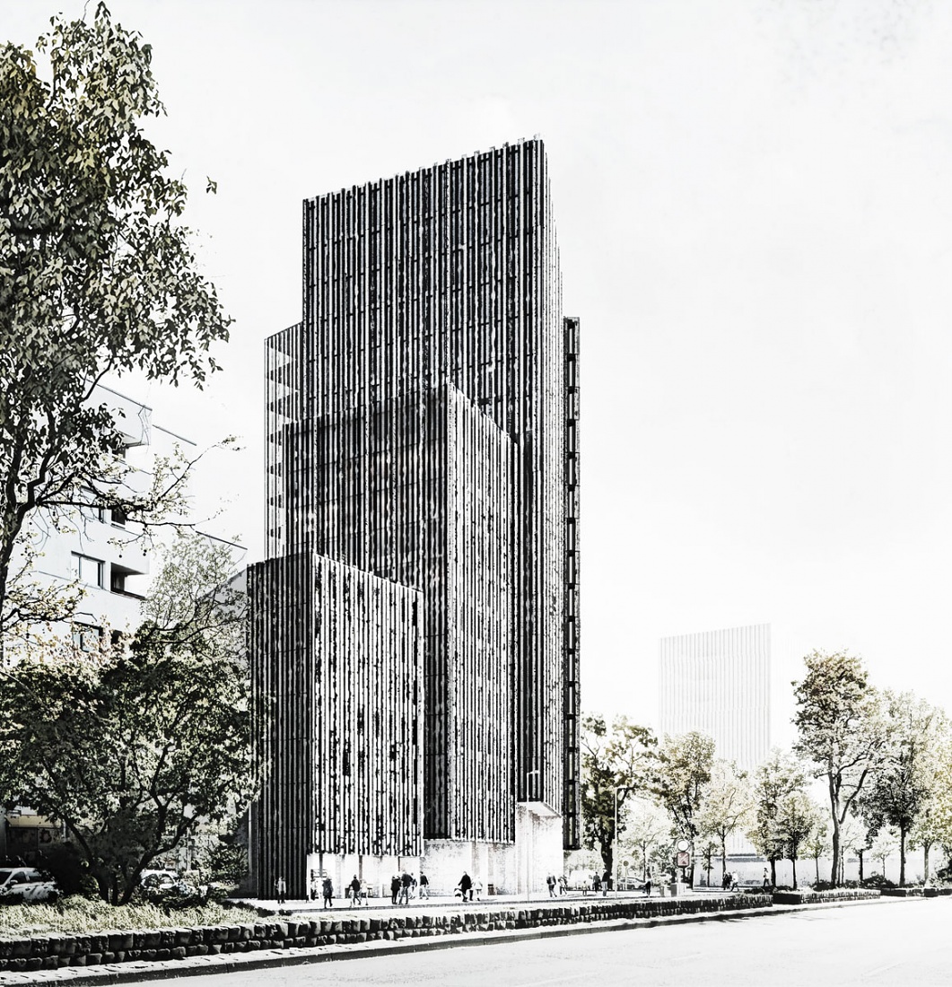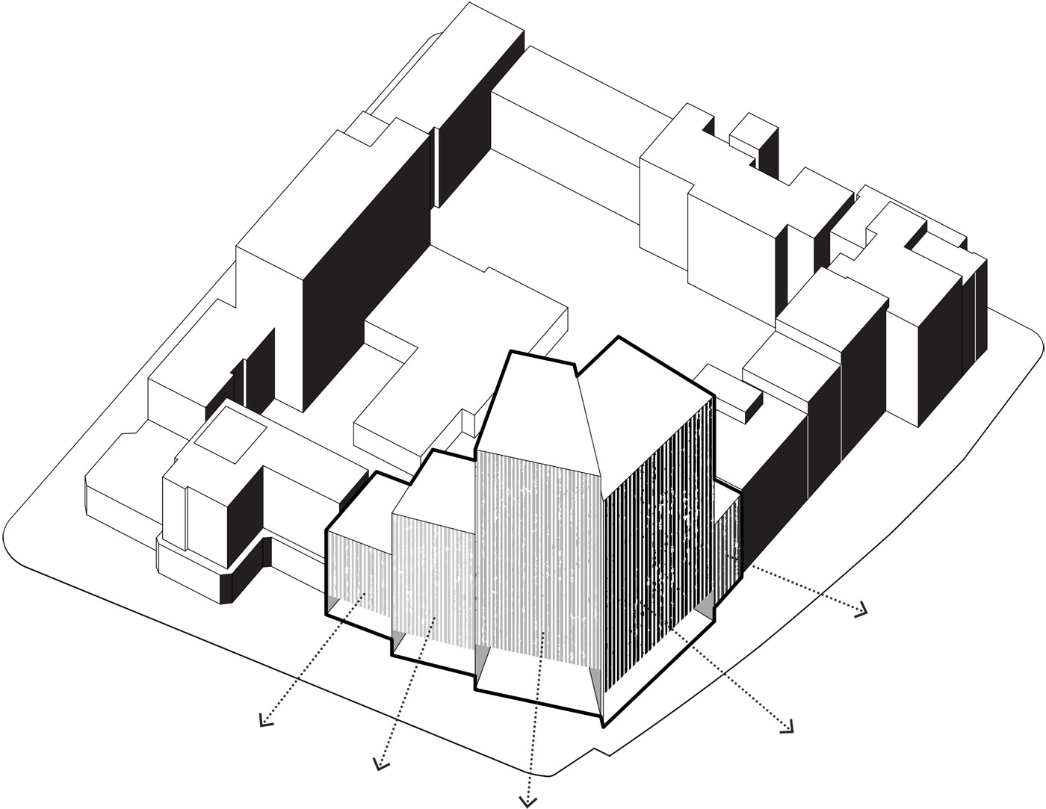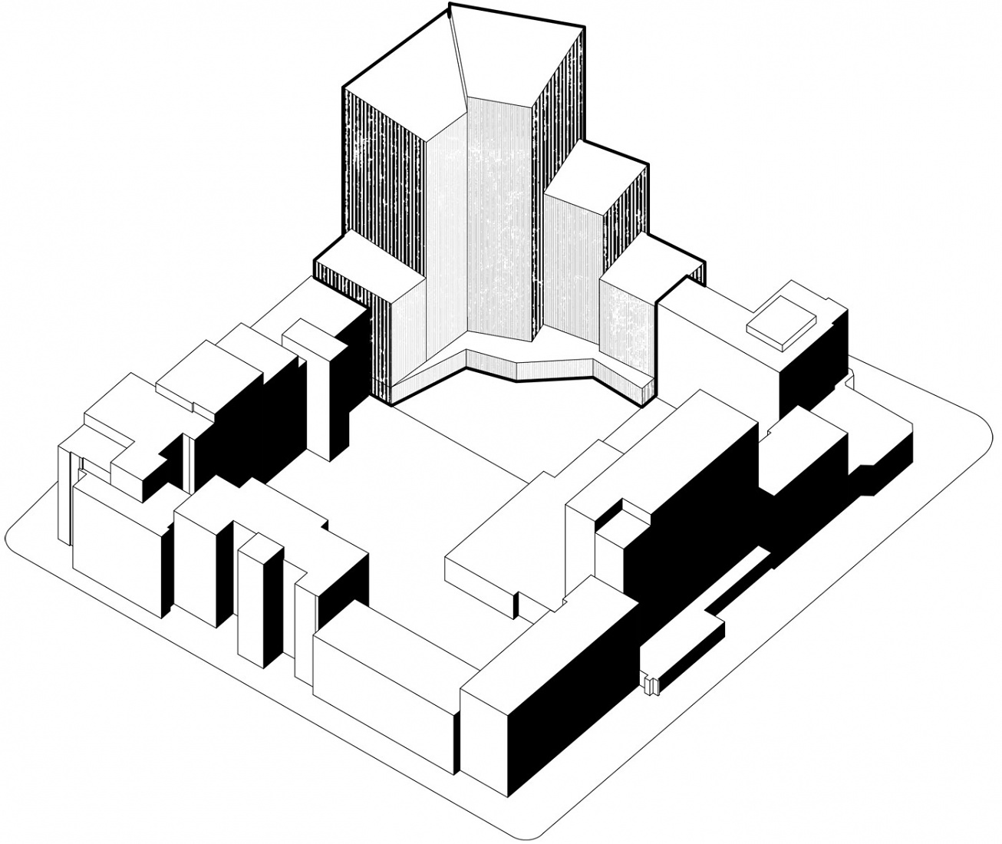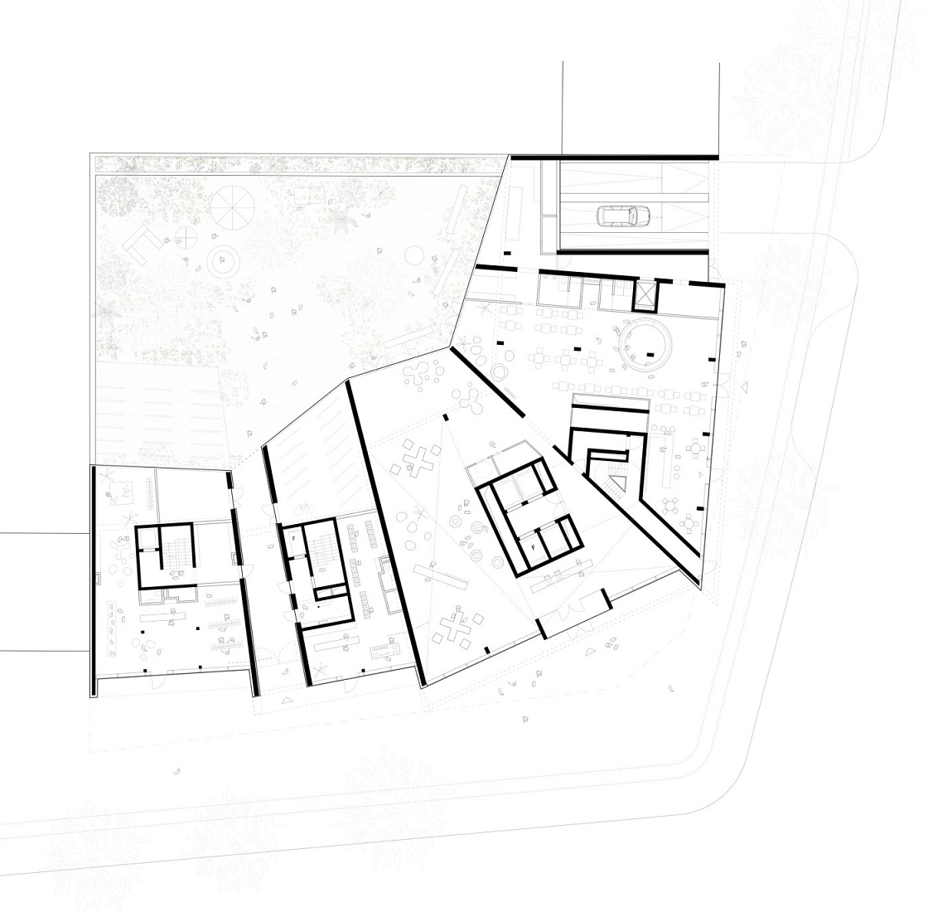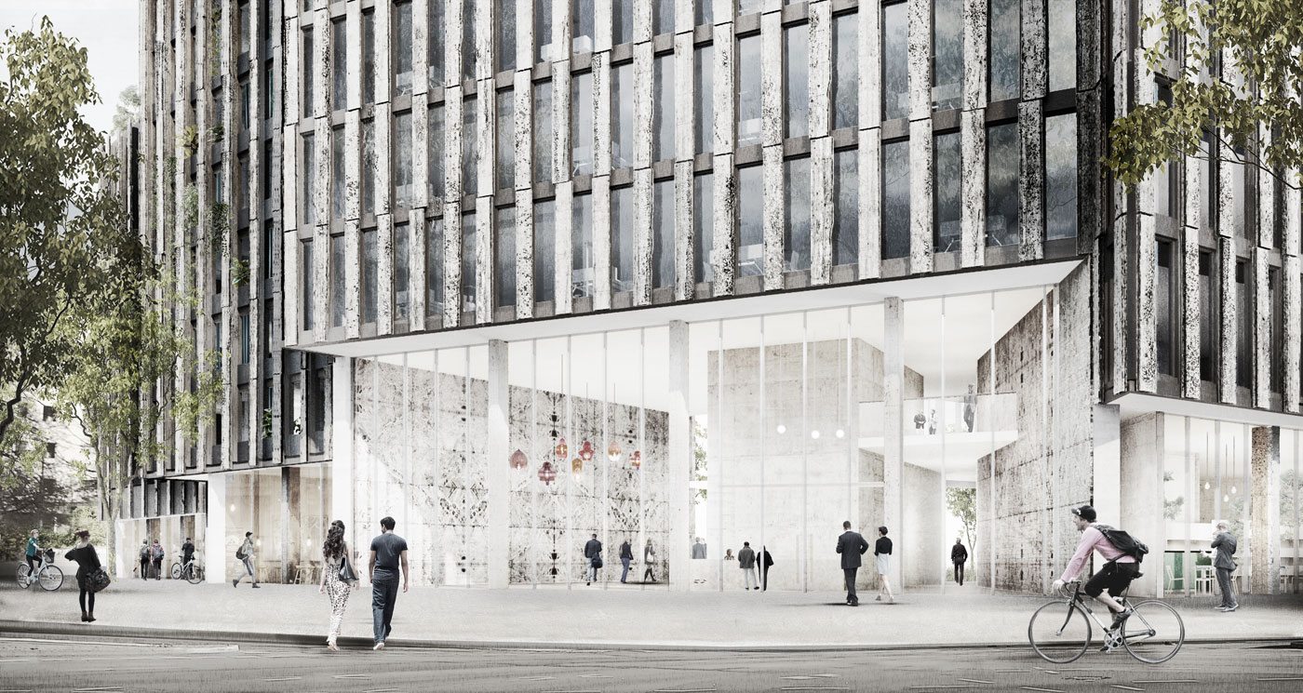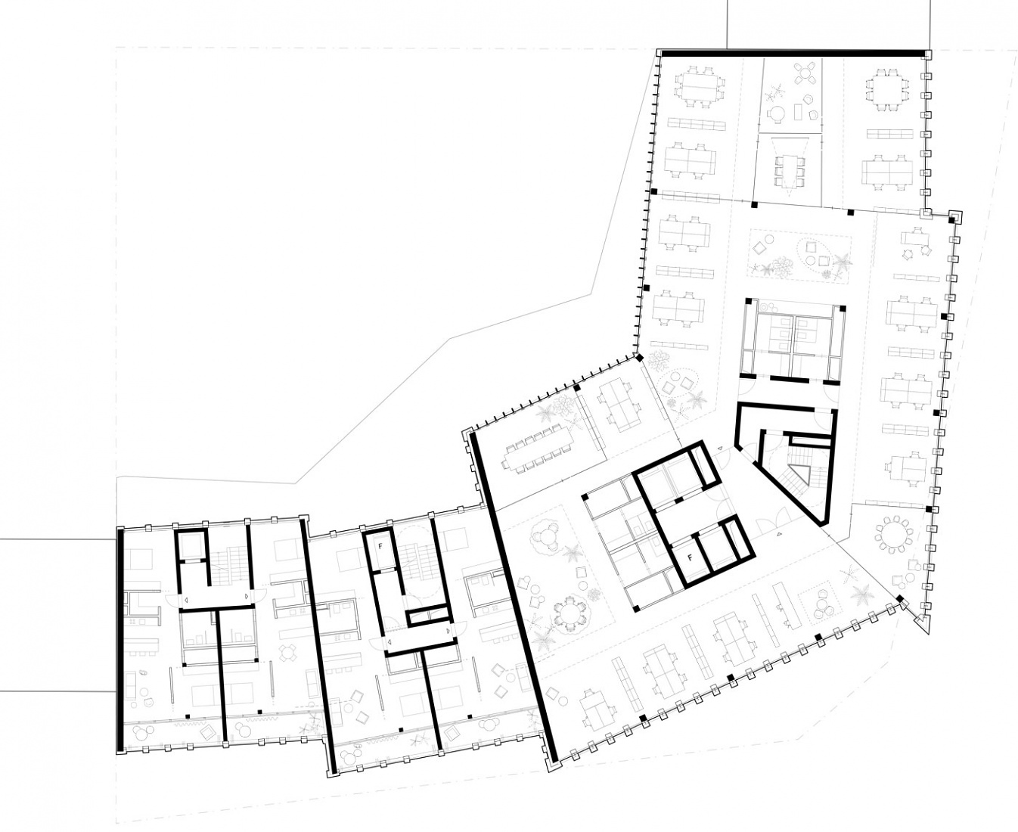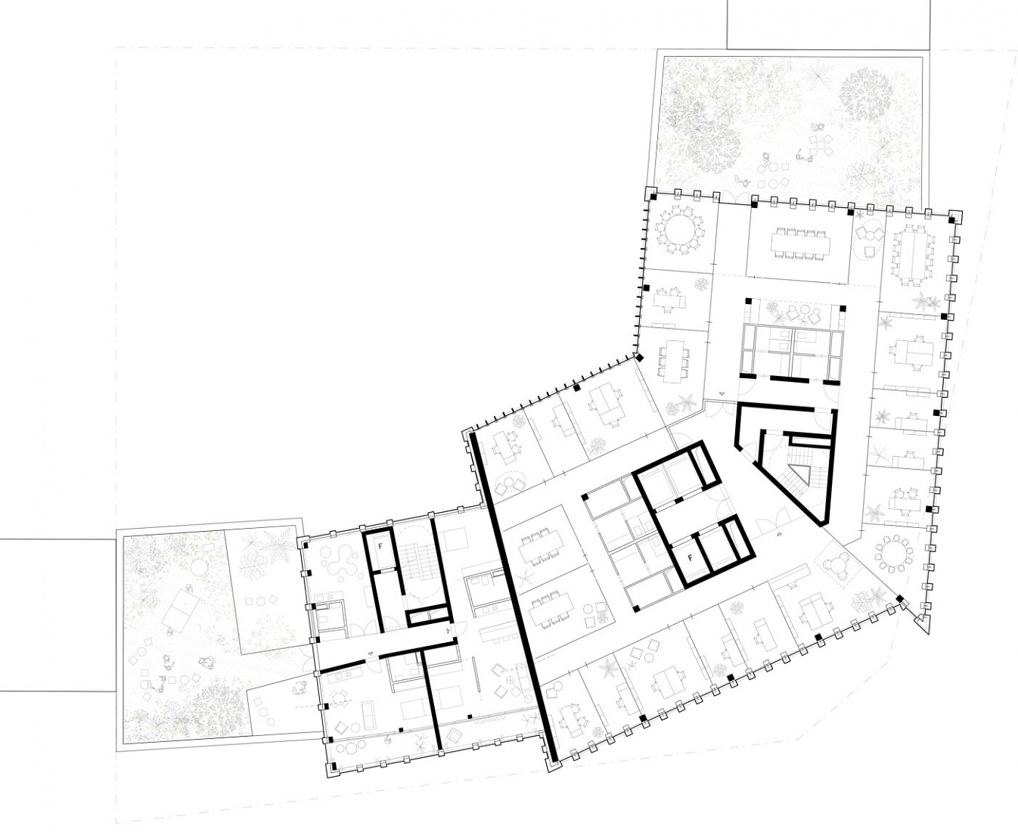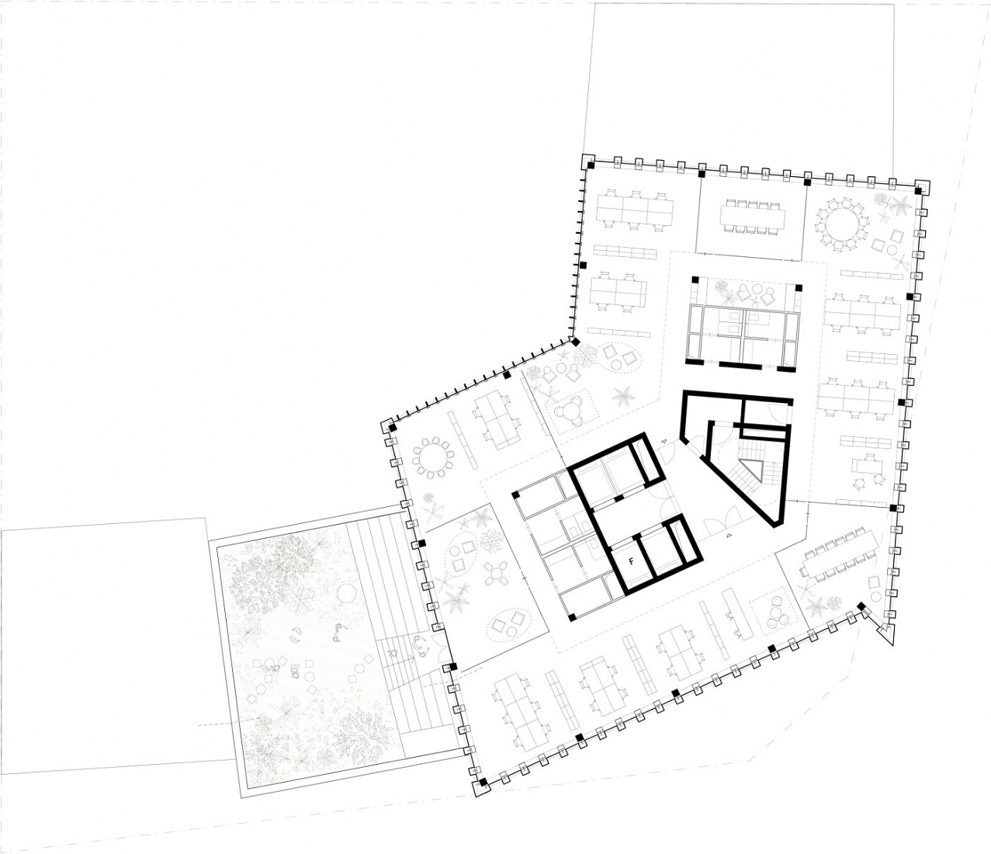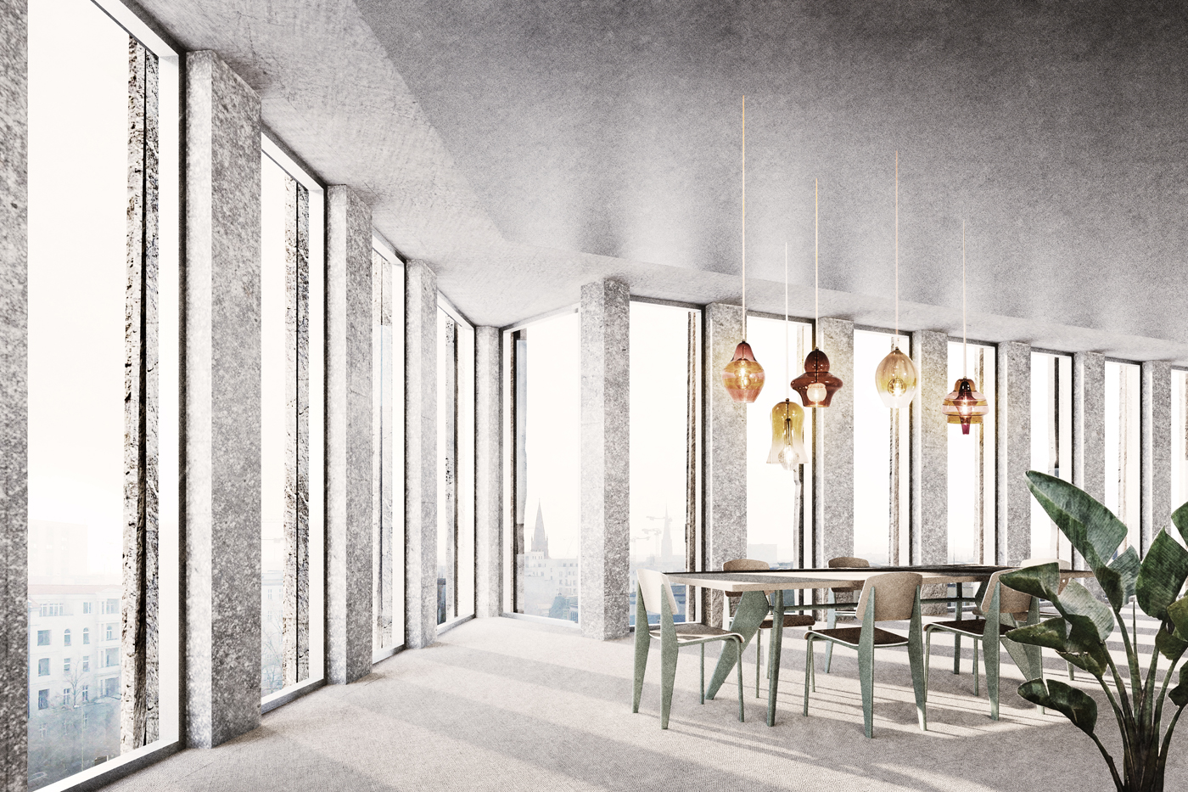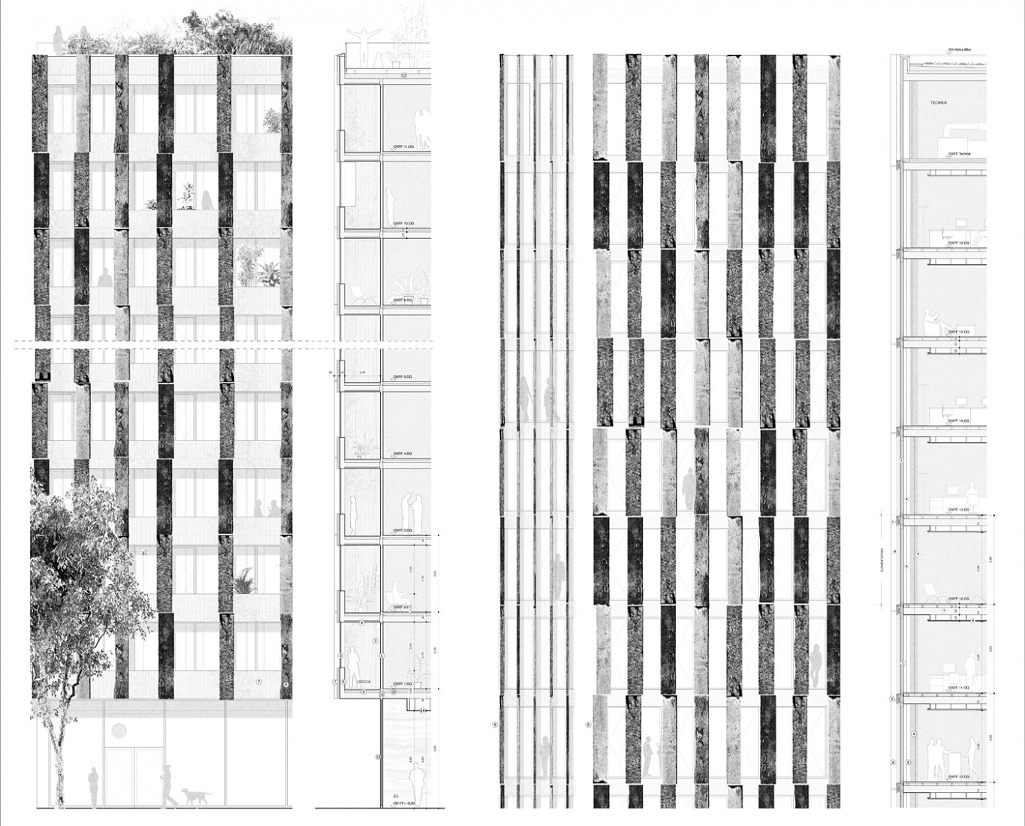Extraordinary buildings in Berlin traditionally occupy prominent corners: Haus Vaterland, Mies' design for Friedrichstraße or the Shell-Haus are historical examples of early modernism. In 'City West', several new buildings have recently captured the spots of their prominent predecessors and have continued the tradition - the Hotel Waldorf Astoria and the "Upper West" form the highest, most dominant urban buildings on Breitscheidplatz. The planned new building for the Jahr Group will create a somewhat lower counterpart on Kurfürstenstrasse.
The successor to the Constanze Pressehaus boasts of being more than just any common corner block building. The complex is divided into five fan-shaped building volumes of different heights and slightly offset in ground plan. The radial composition has a poised urban presence and at the same time, corresponds to the extremely heterogeneous urban context. The overall impression offers changing perspectives and views in all directions of the urban space, for pedestrians and drivers alike.
The streams of movement from the street, flow into the building fabric and are visible on the facades of robust natural stone pilasters that are slightly offset. The surface unites the individual components and, with different pilaster strip profiles and surface structures, offers simultaneous orientation into its hybrid uses. An open and light base connects the house with the city, the semi-public and private zones with the public space, the large with the small scale.
The two building elements on Kurfürstenstrasse are reserved for residential use, the three others for offices. The staggered sections break up the length of the house facades and allow the residential use behind the higher office part to be shielded from the intersection. The closure of the block creates a quiet courtyard situation and a protected residential area, which is divided into two segments: a six-story part for subsidized apartments and an eleven-story high rise for privately financed apartments.
Project Information
Architects — Barkow Leibinger, Berlin, Frank Barkow, Regine Leibinger
Team — Martina Bauer (Associate), Sebastian Awick, Maximilian Goes, Caspar Kollmeyer, Ramona Schwertfeger, Pablo Sequero, Bogdan Strugar, Robert Tzscheutschler, Jens Weßel (Model)
Programm
Apartments, Retail, Offices
Location
Berlin, Germany
Größe
23,000 sq m | 247,500 sq ft
Competition
03|2019 - 06|2019
Client
Jahr Group
Structural Engineer
Bollinger und Grohmann GmbH, Berlin
HVAC
BuroHappold GmbH, Berlin
Fire Protection
Peter Stanek, Berlin
Cost Consultant
Höhler und Partner Architekten PartGmbB, Aachen
Renderings: Ponnie Images + Barkow Leibinger
- Barkow Leibinger
- T +49 (0)30 315712-0
- info(at)barkowleibinger.com
- Privacy Policy
- Imprint
