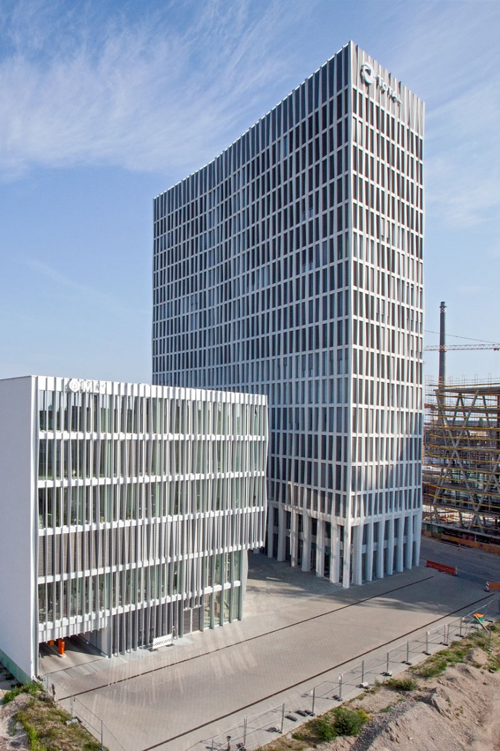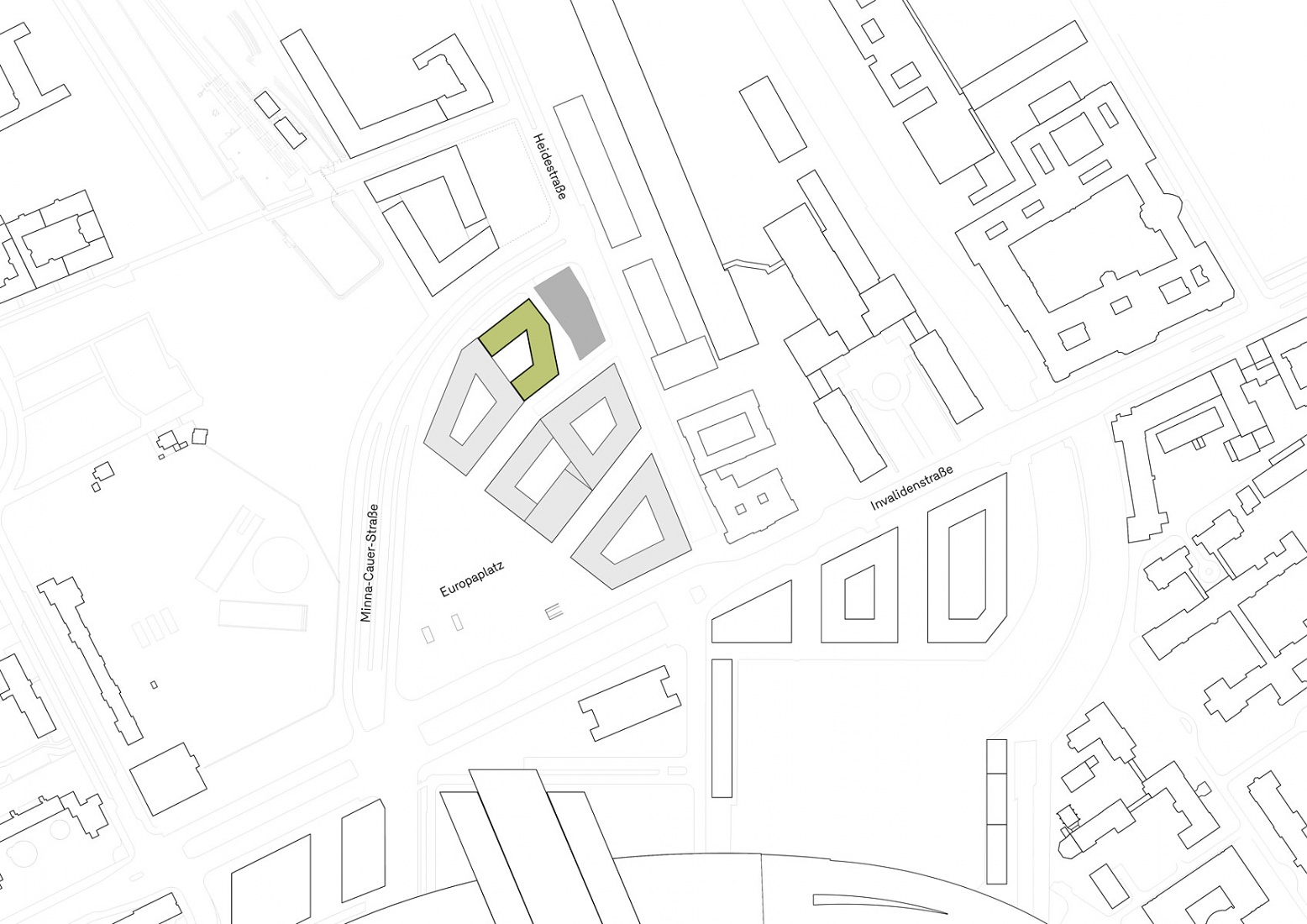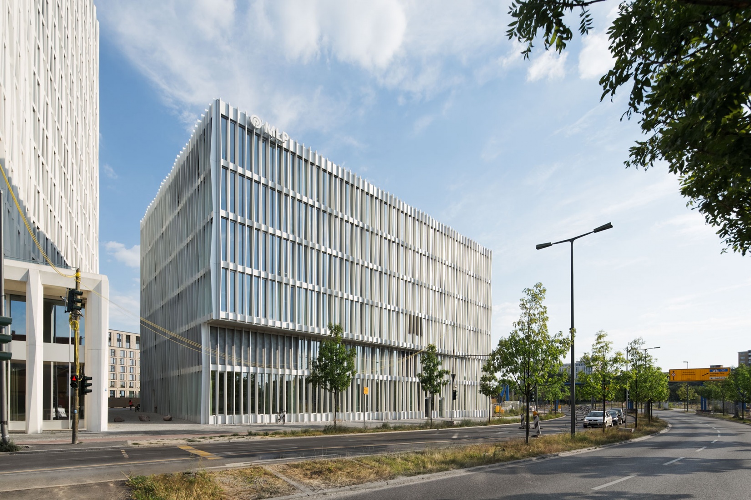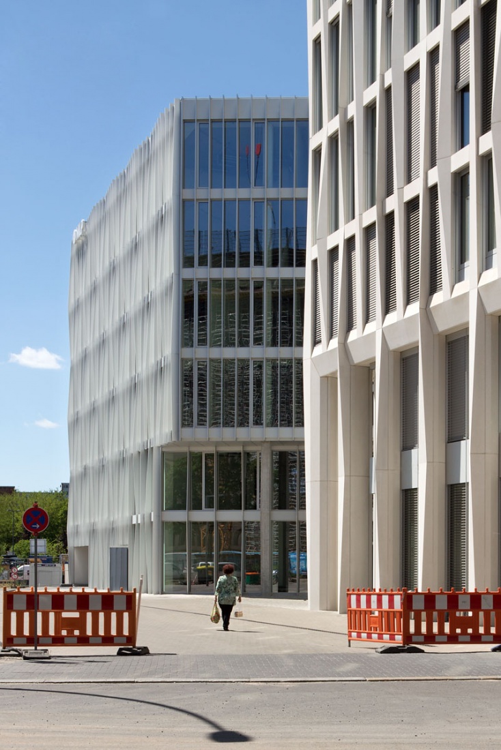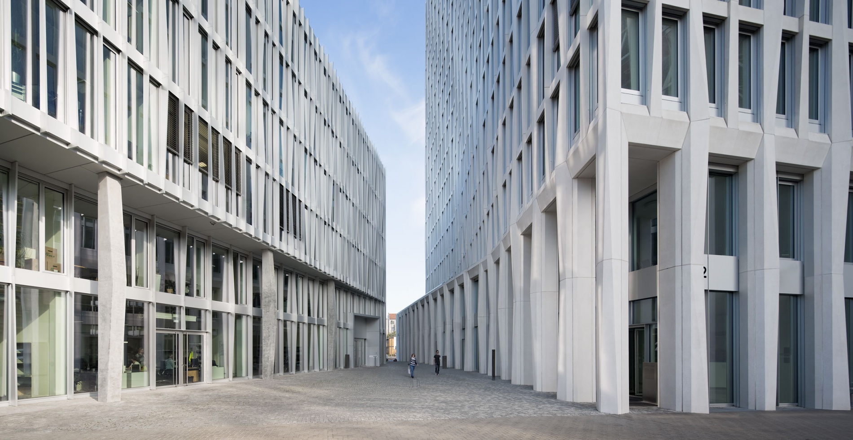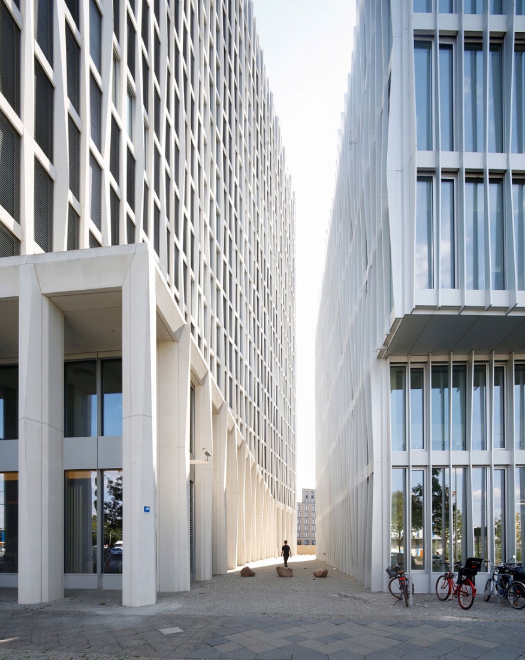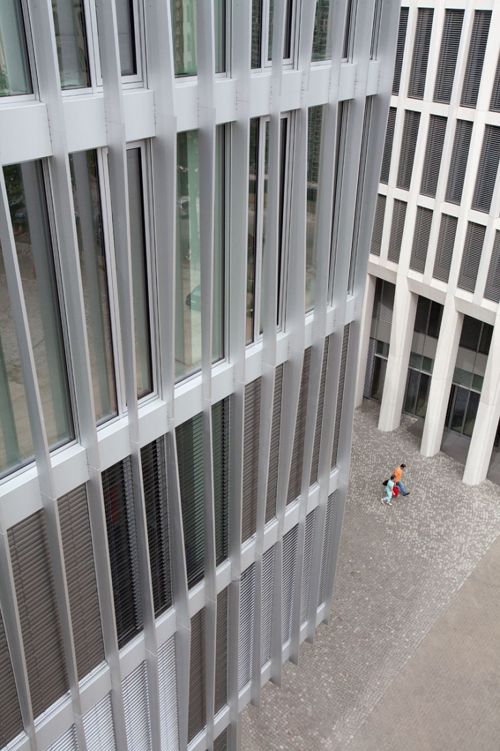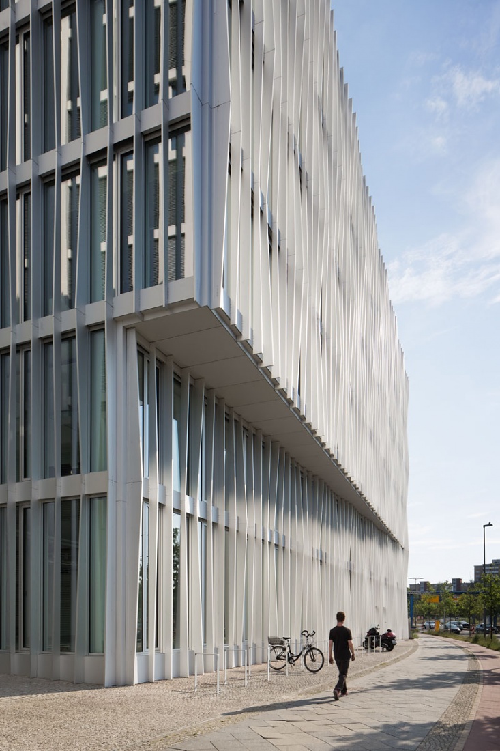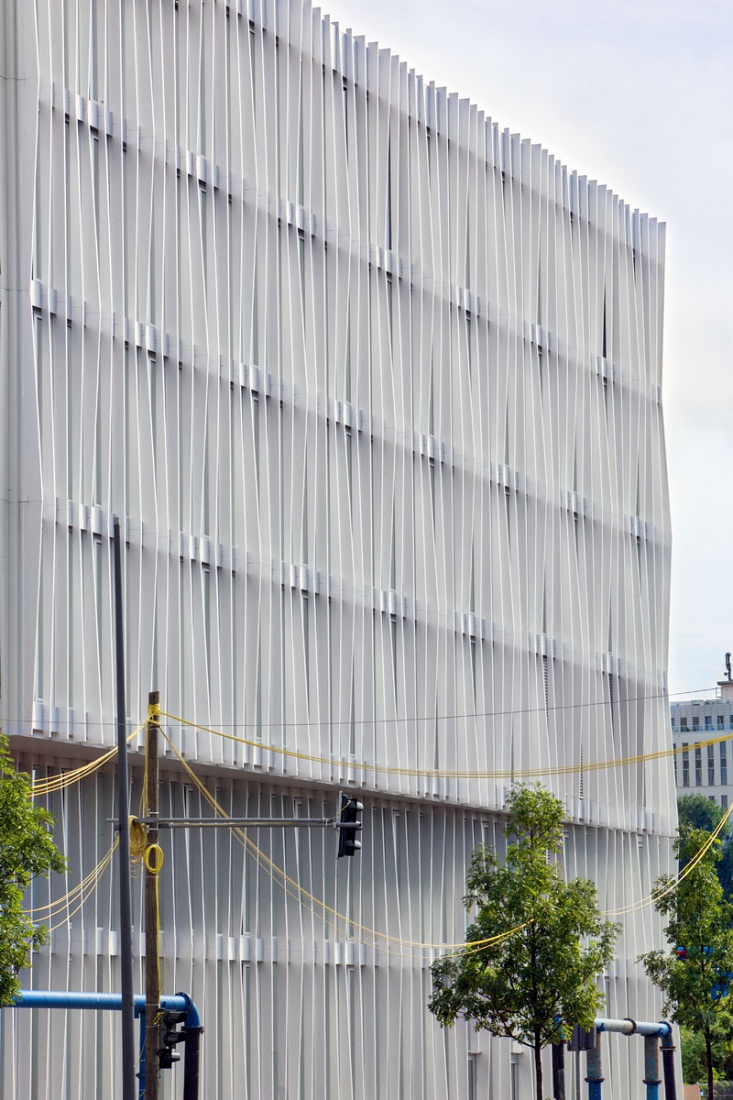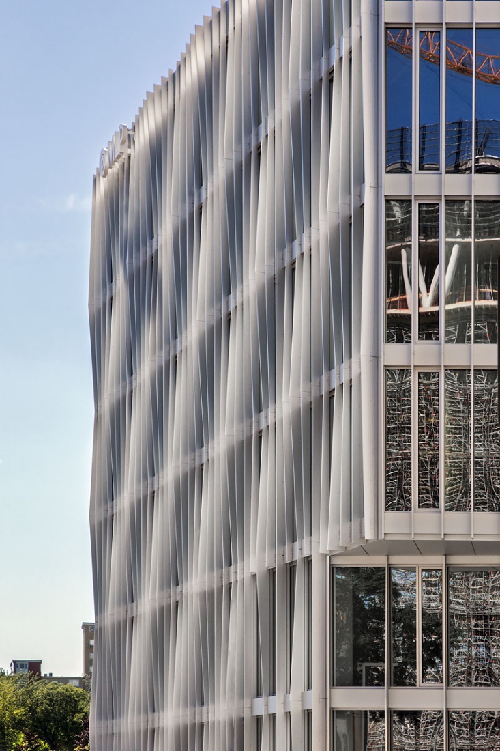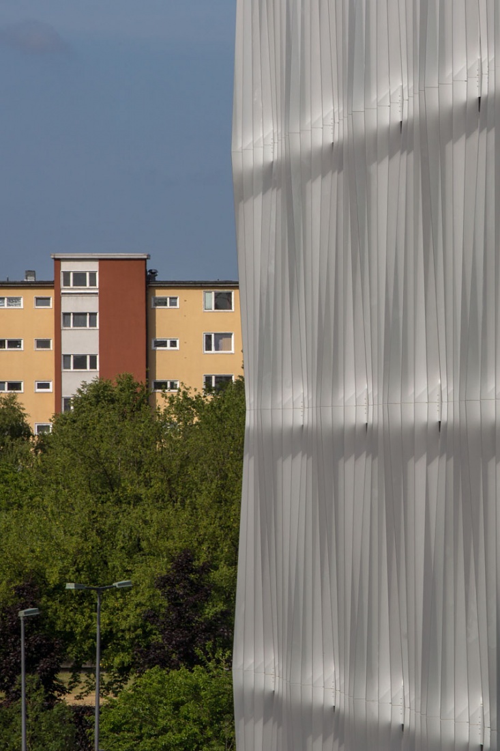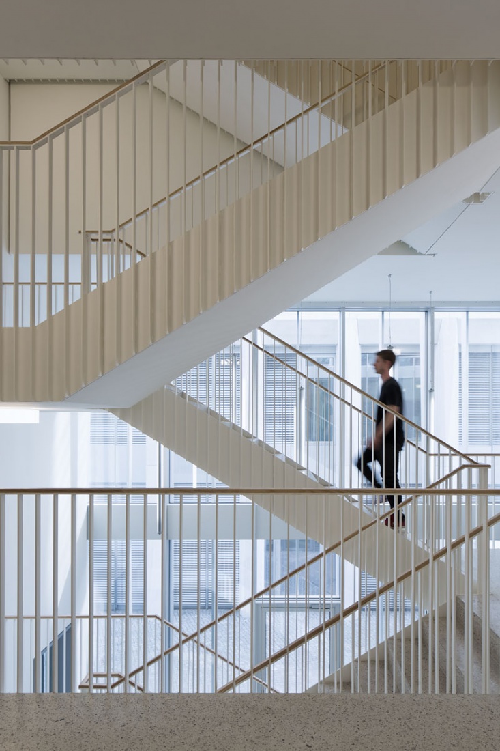Following the completion of the Tour Total in 2012, a second building phase was completed at the end of 2015 with the construction of the ‚Monnet 4’. Part of the Europacity master plan for the area surrounding the Berlin main train station, the two buildings were originally planned as a closed block at the intersection of Minna-Cauer-Strasse and Heidestrasse. It was decided to split the block via a pedestrian passage during a planning workshop while designing the Tour Total, and the project was accordingly redefined in the urban campus’ B-plan.
The resulting 23 meter tall, six-story Monnet 4 office building forms an ensemble together with its neighboring high-rise, striking a balance between distinctiveness and affinity. Between the high-rise and the new building, a spatially dynamic passage has been carved, opening up a connection to the north-lying park while opening up southwards to Jean-Monnet Straße. Volumetric articulation of Monnet 4 relate to the base of the high-rise, further defining the relationship between the two buildings.
The ground floor of the new building is programmed around a restaurant, an office space and an atrium with an auditorium. The double-height lobby connects the ground floor with the first floor, and as in the Tour Total, it is clad with paneling that quotes the pattern of the façade and translates it into a relief — albeit here in wood. The upper floors are reserved for office use, where modular partitions allow for flexible arrangements into open-plan spaces or division into cubicles.
The external appearance of the new building further reinforces the dialogue and language between the two. In this case, it is not a load-bearing façade, but rather a lightweight curtain wall – a second facade layer veiling the underlying organizational structure. Unlike the Tour Total, whose outer shell is constructed from faceted precast concrete parts, the smaller neighboring building is wrapped in an aluminum post-transom construction, with extruded aluminum fins cut in an array of profiles attached to the exterior. The multifaceted appearance of Monnet 4 stems from an asymmetrical base module that has been implemented in slight variation and rotation, resulting in a diversity of components that in combination create an effect of a shimmering, animated, almost textile-like façade. More delicate than in the case of the Tour Total, the rippling surface works to a similar visual effect, alternating between openness and closure (the oblique view), creating an abberation in the Berlin grid.
Project Information
Architects — Barkow Leibinger, Berlin, Frank Barkow, Regine Leibinger
Team Design and Construction — Klaus Reintjes (Project Architect), Christina Möller, Tim Unnebrink, Ulrich Fuchs, Arne Löper, Patrik Unger, Tyler Swingle
Program
Offices, Atrium with Auditorium, underground parking
Location
Berlin, Germany
Size
9.939 qm
Construction
01/2014 - 12/2015
Sustainability standard
DGNB Gold Certification
Client
CA Immo Deutschland GmbH
Project Management
omniCon Gesellschaft für innovatives Bauen mbH, Berlin
Construction Management
omniCon Gesellschaft für innovatives Bauen mbH, Berlin
Structural Engineer
GuD Planungsgesellschaft mbH, Berlin
Building services
corpo two Management GmbH, Berlin
Energy Performance
ITA Ingenieurgesellschaft für technische Akustik Weimar mbH, Weimar
Facade
MBS Projekt GmbH, Wietze
Sustainability consultant
Drees & Sommer, Berlin
Electrical Engineering
Ruß Ingenieurgesellschaft mbH, Berlin
Fire safety
HHP Berlin Ingenieure für Brandschutz GmbH, Berlin
Building physics
ITA Ingenieurgesellschaft für technische Akustik Weimar mbH
Photos
© Corinne Rose
© Werner Huthmacher
- Barkow Leibinger
- T +49 (0)30 315712-0
- info(at)barkowleibinger.com
- Privacy Policy
- Imprint
