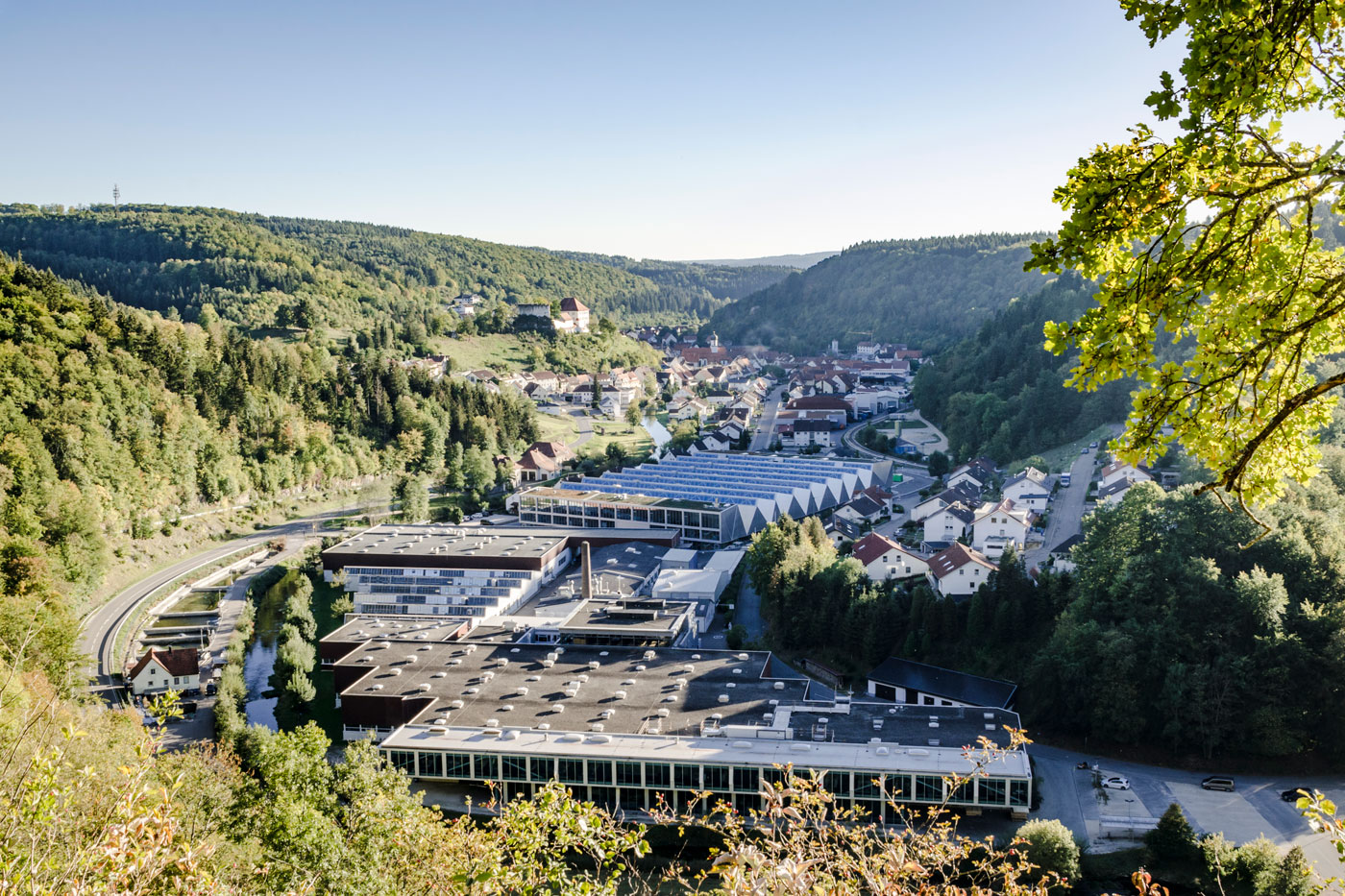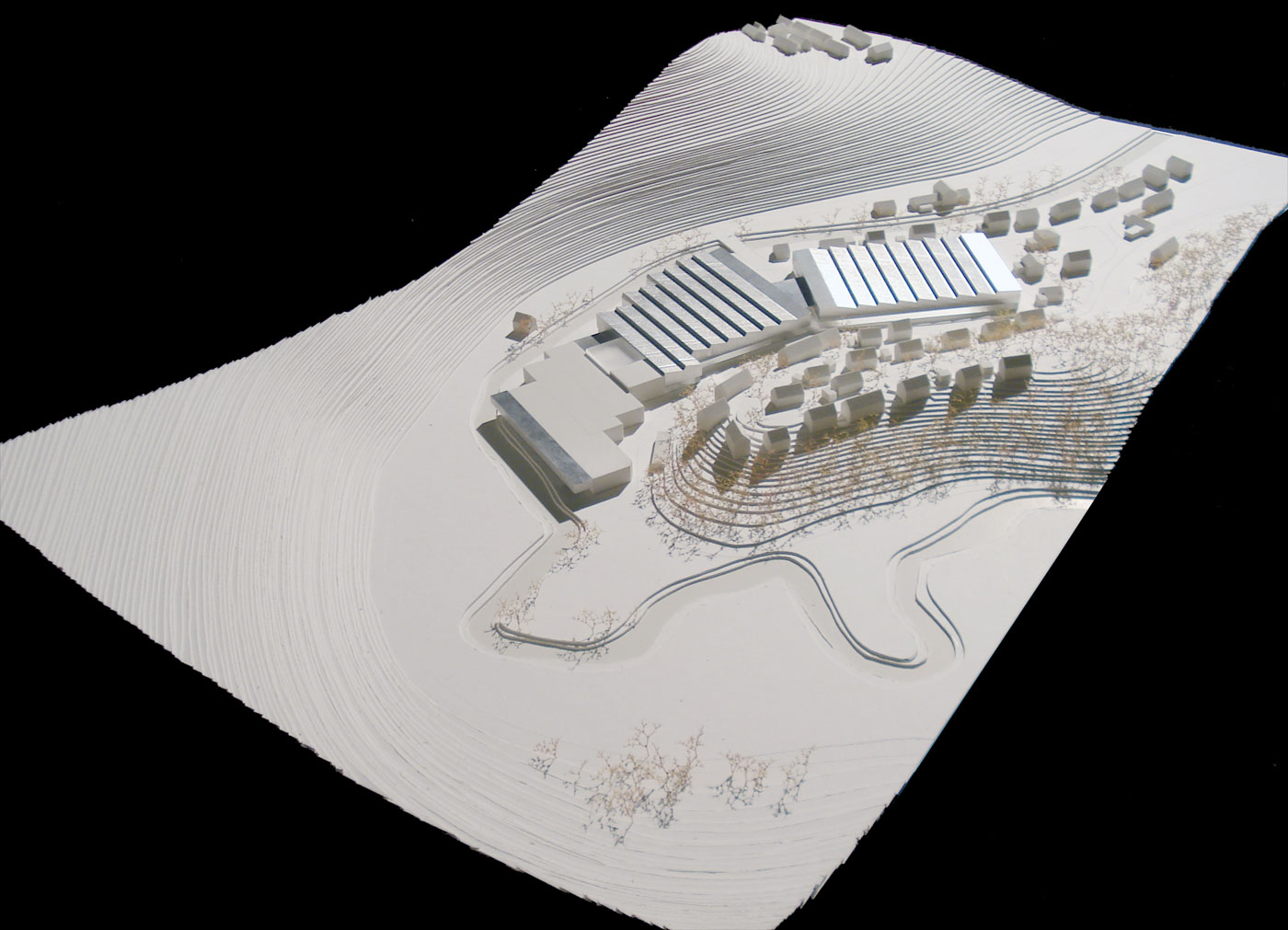The Trumpf location in Hettingen has grown step by step and has been continuously expanded with the success of the company for the last 50 years. Over time, a conglomerate of office buildings and halls had been created in the Lauchert valley, which no longer met the needs of current production processes nor the requirements for workplace quality and energy standards. Consequently, the restructuring of the plant has, for several years now, been based on a master plan, which provides for the construction of new production and assembly areas of approximately 23,000 square meters.
A two-story extension building with offices and training workshops was already opened in 2009, which completes the site to the north in the direction of the landscape conservation area. This was followed in July 2013 by an almost 3,400 square meter production hall, which was extended in 2017 by two more bays.
Project Information
Architects — Barkow Leibinger, Berlin, Frank Barkow, Regine Leibinger
Team Design — Lukas Weder (Associate), Ina Reinecke
Location
Hettingen, Germany
Planning
since 2009 (ongoing)
Client
TRUMPF GmbH+Co.KG
Photo
© Ina Reinecke /Barkow Leibinger
- Barkow Leibinger
- T +49 (0)30 315712-0
- info(at)barkowleibinger.com
- Privacy Policy
- Imprint

