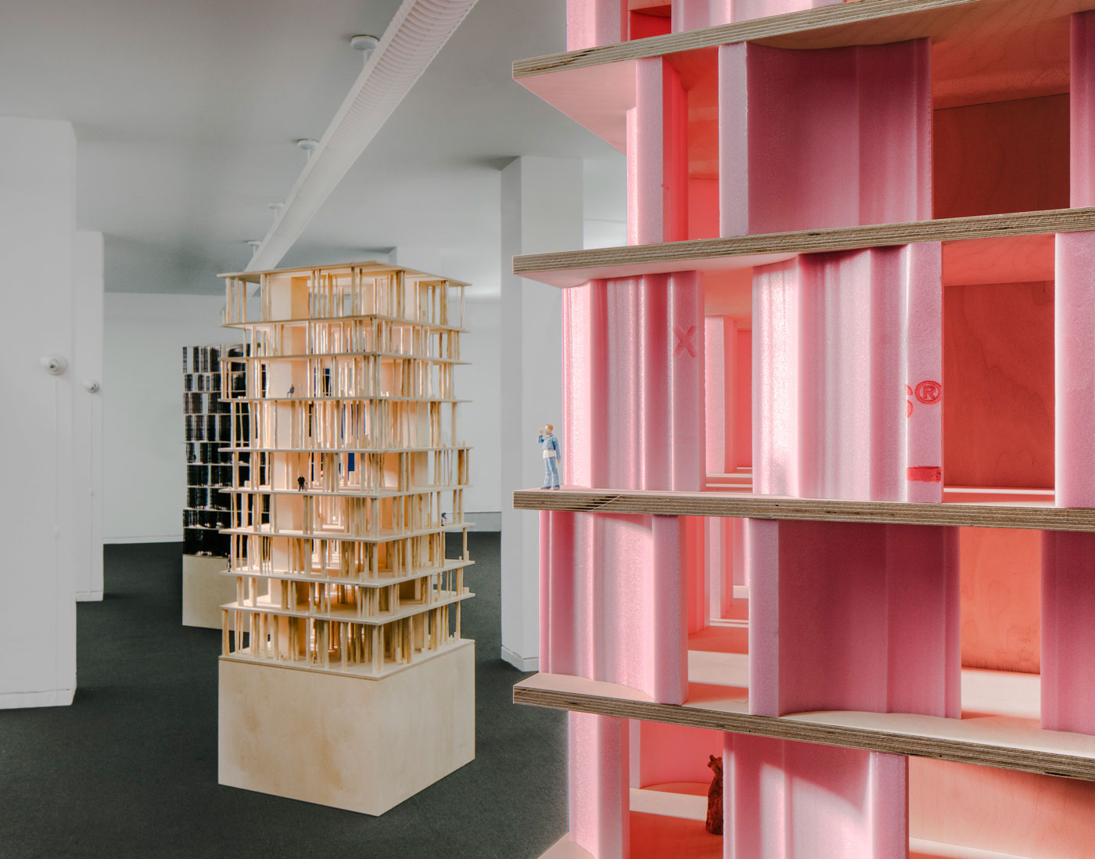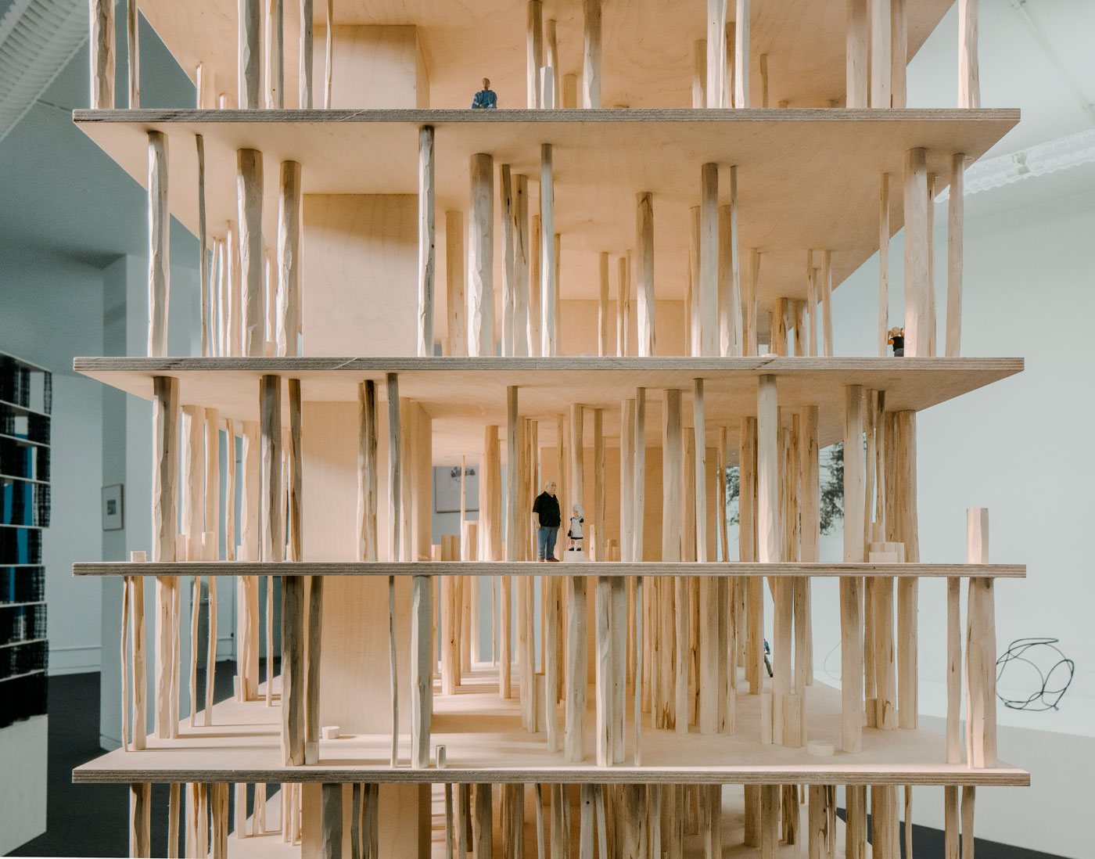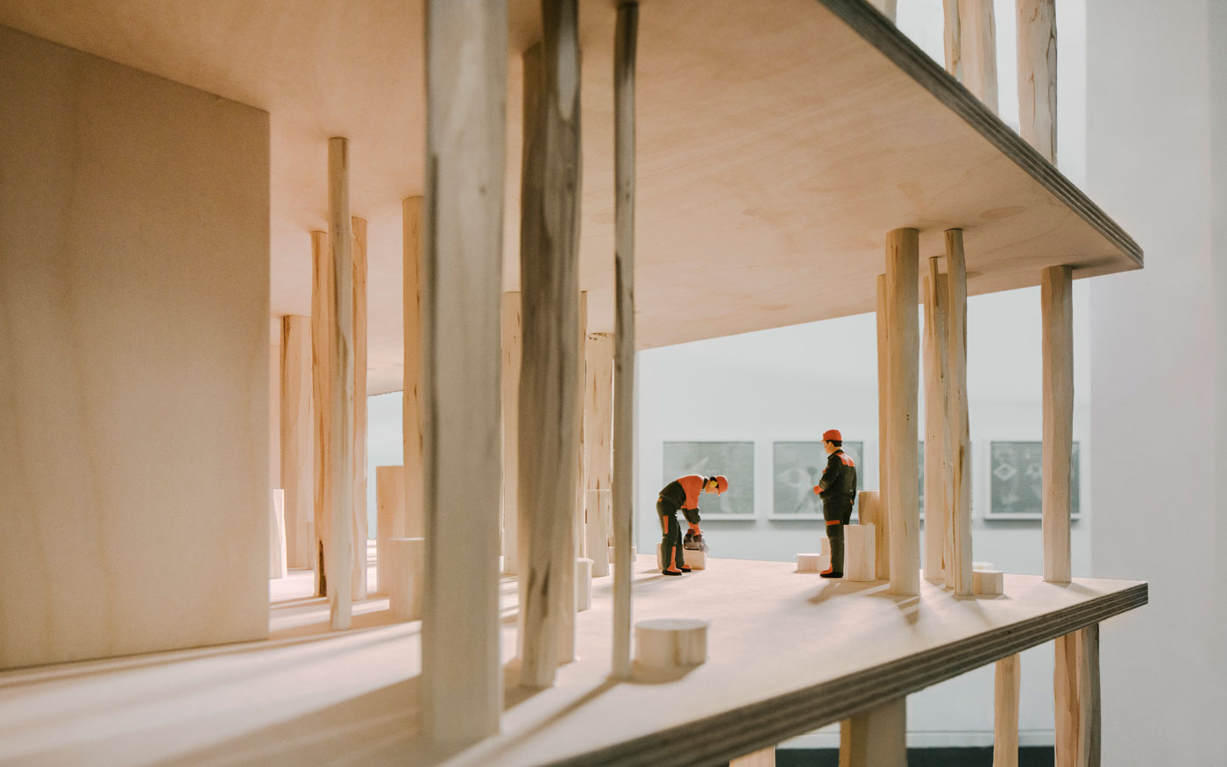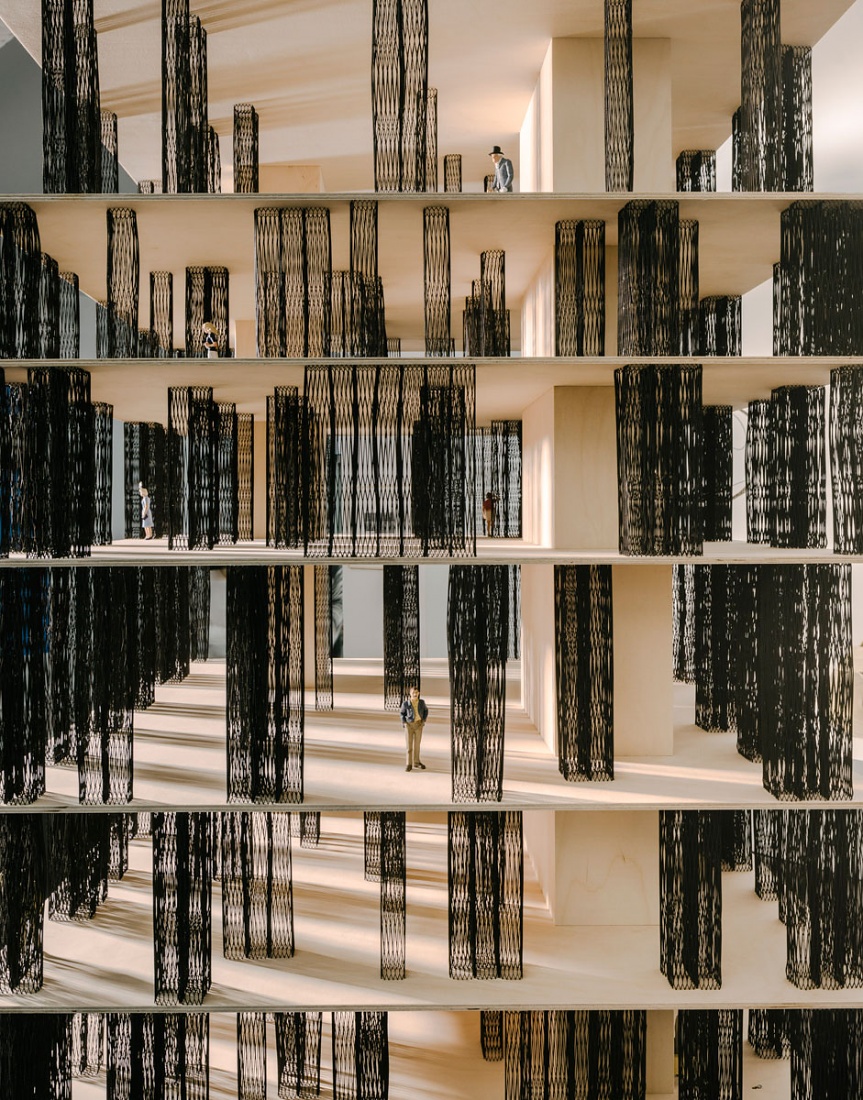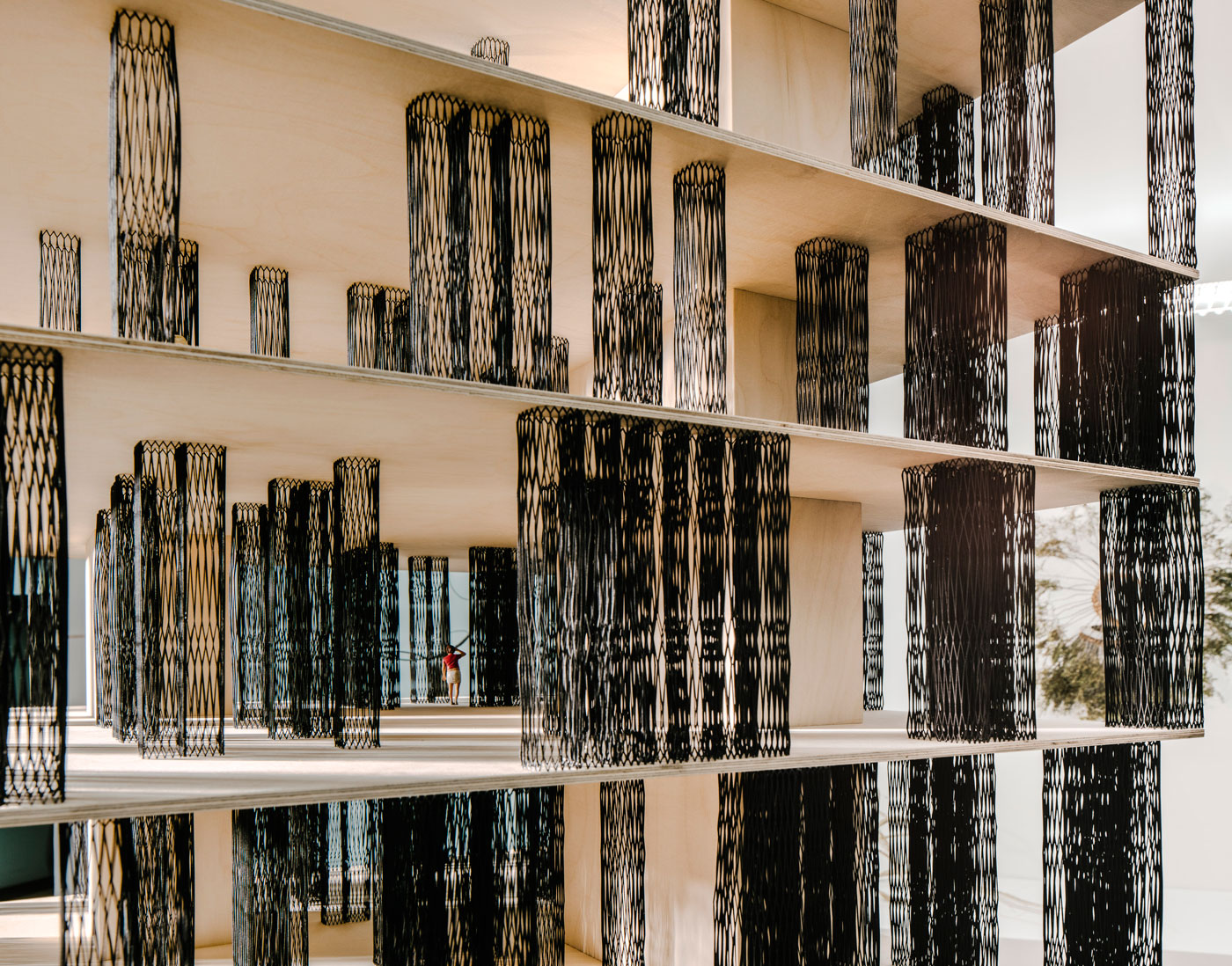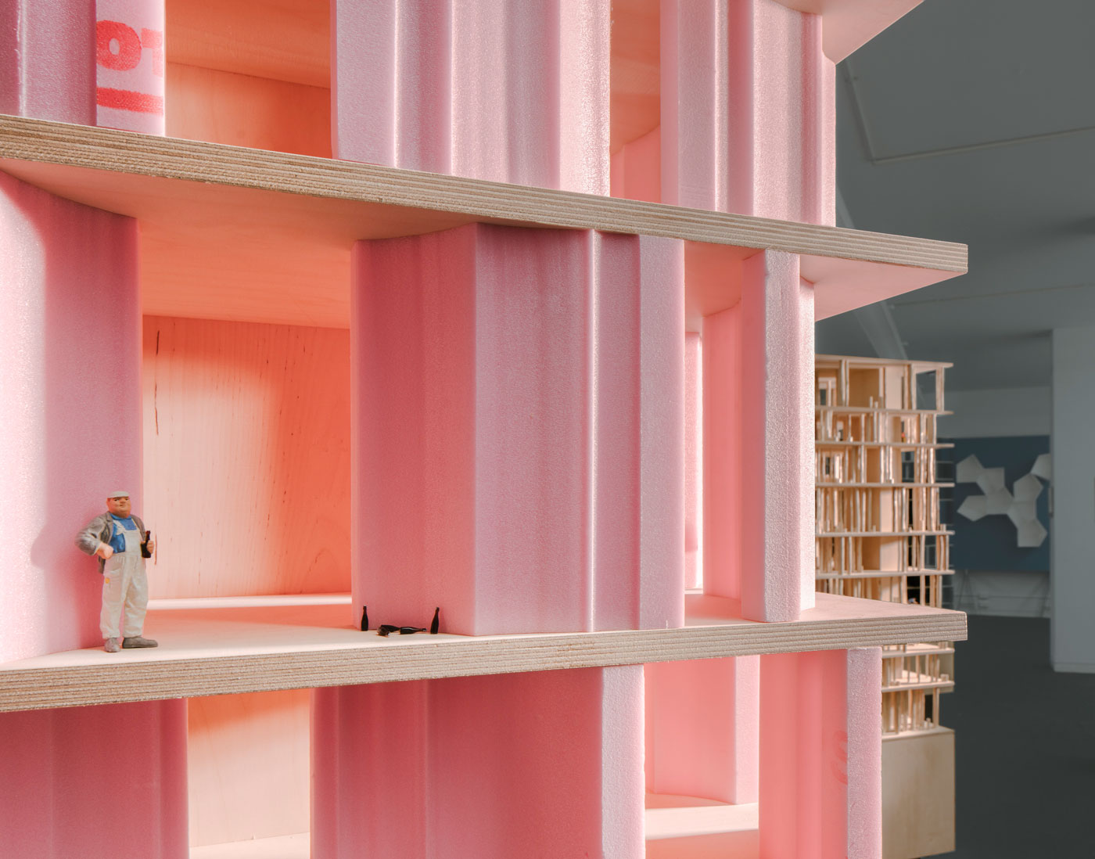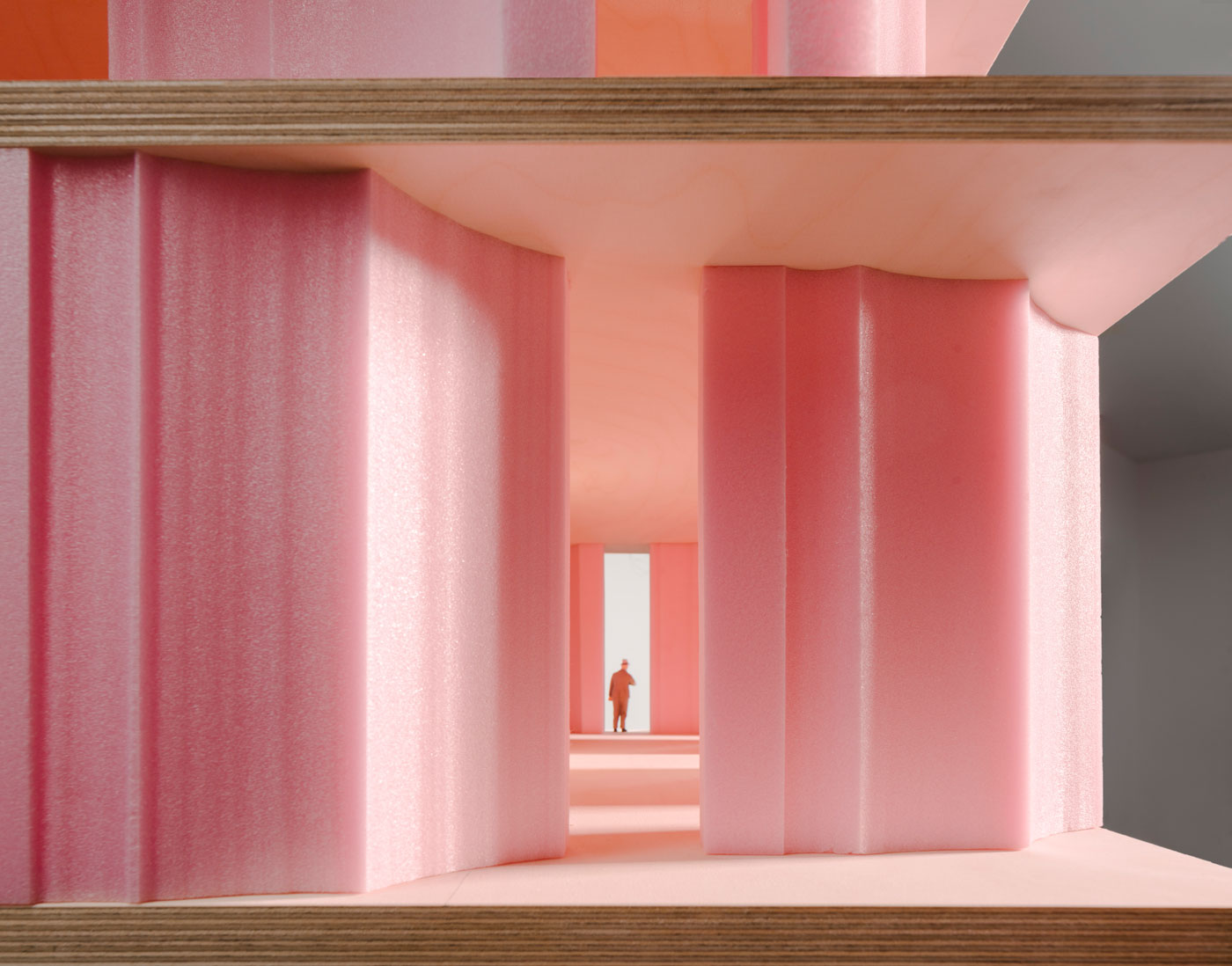Housing History: Three Residential Towers
Three selected histories from the mid-twentieth century are revisited to inform three contemporary Berlin towers for affordable housing in a city with an urgent need. While the towers, presented as large-scale models, are similar in scope and programmatic content, they are differentiated by the selected historical models and inform contrasting outcomes, suggesting alternative techniques for driving new architectural solutions. This is not a sentimental mining of history, rather a pragmatic and performative one.
Thicket Tower – Artists Nancy Holt and Robert Smithson seminal 1971 film "Swamp" follows Holt's walk through a swamp of tall grasses. The film depicts a labyrinth-like space deliniated by a thatch of vertical lines of varying density. The goal became to translate this historical film into an architectural outtake both physically and experientially. This "thicket" becomes a series of tesselated strands of bundled steel wire that forms dematerialized columns and walls supporting a series of stacked floorplates. The effect is one of an ephemeral blur of interlocking spaces.
Timber Tower – Heinrich Tessenow’s 1936 Festhalle for the Seebad Prora, a timber (pine pole) pavilion, resembles a constructed forest. This project is re-deployed as an idea for stacked vertical housing defined by offset log (timber) columns, a readily available and economic material near Berlin. The appropriation of Tessenow is a vertical, repetitive copy-paste, technique whereas each floor layout of column/ logs is independent of the other. The vertical structure is organized to resemble forest-like densities of clearings and passages.
Precast (Infralight) Tower – Plattenbau (precast concrete) construction of the 50's to 80's in Eastern Europe served as a method for affordable and redundant socialist housing. The contemporary invention of infralight concrete (self insulated concrete) offers a compelling argument for revisting this project albeit with the flexibility of nuanced and spatially complex new forms. Sculpturally dynamic, precast forms offer a new idea about wall-making, which are load-bearing, structurally self-supporting and self-insulated. Like a house of cards these thickened elements stack over each other defining interior and exterior spaces and a range of domestic living and workspaces.
Project Information
Architects
Barkow Leibinger, Berlin
Frank Barkow, Regine Leibinger
Team
Jan Blifernez (Project Architect), Kate Bilyk, Julius Kirsch, Andreas Moling
Exhibition
"Make New History"
Chicago Architecture Biennial 2017
Chicago Cultural Center
September 16, 2017 - January 7, 2018
Photos
© Simon Menges, Berlin, Germany
- Barkow Leibinger
- T +49 (0)30 315712-0
- info(at)barkowleibinger.com
- Privacy Policy
- Imprint
