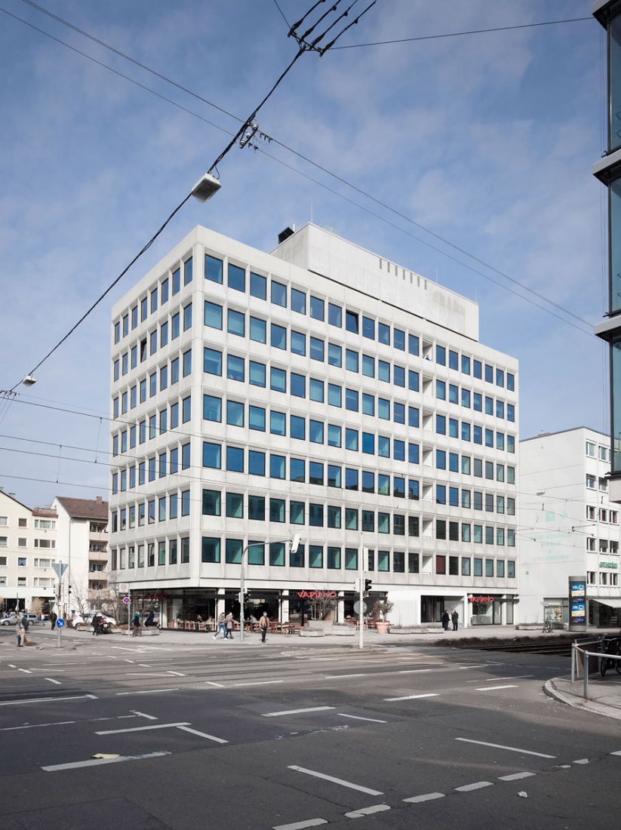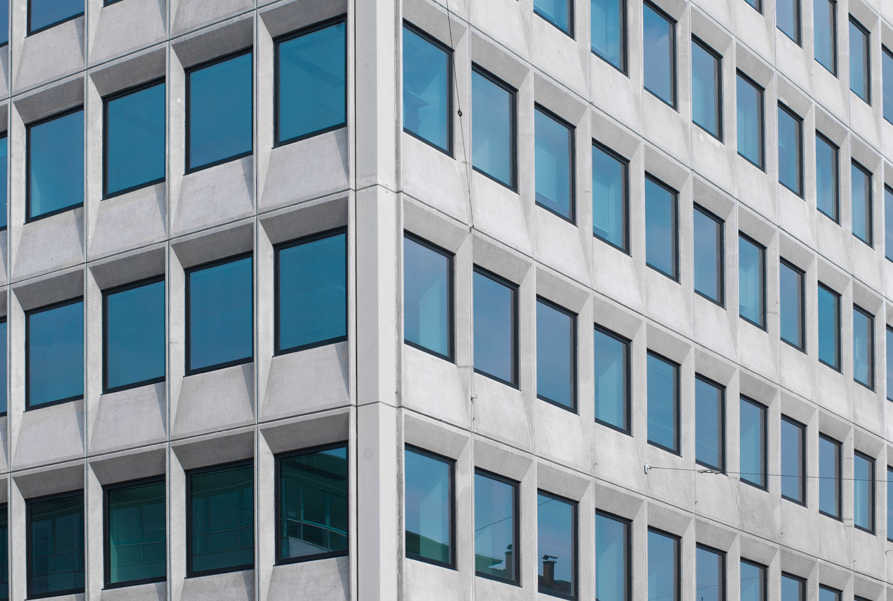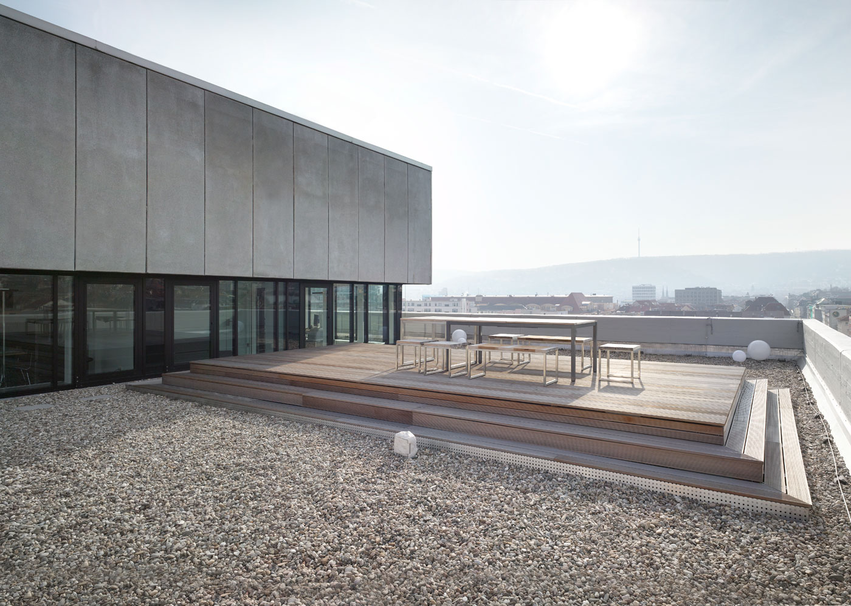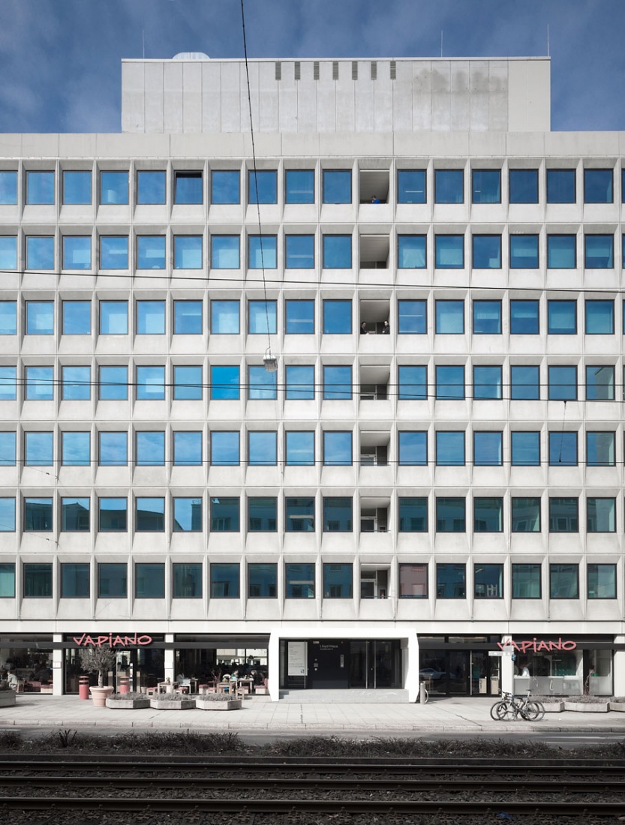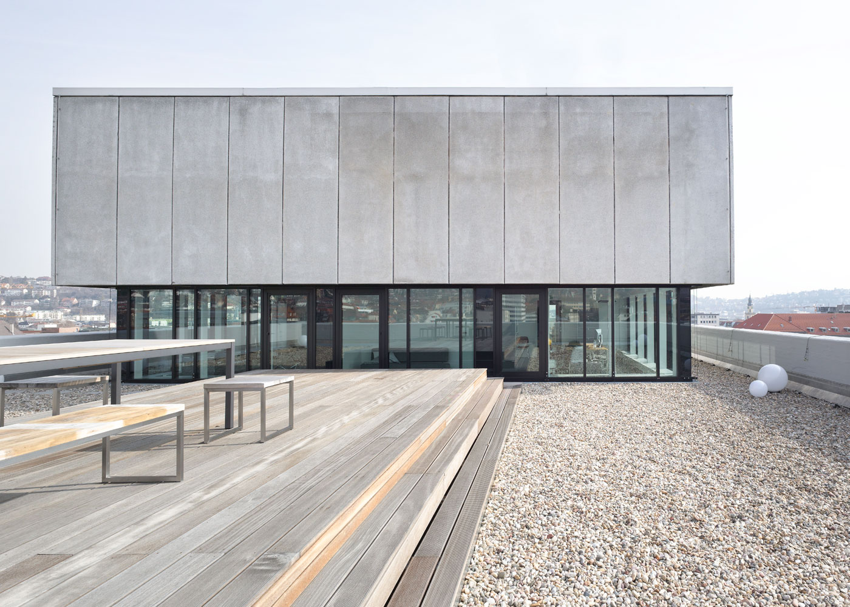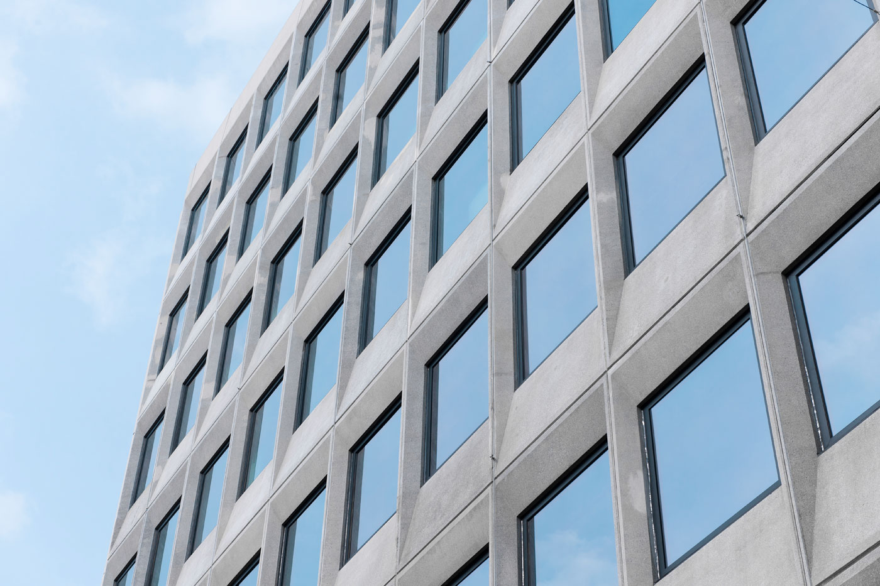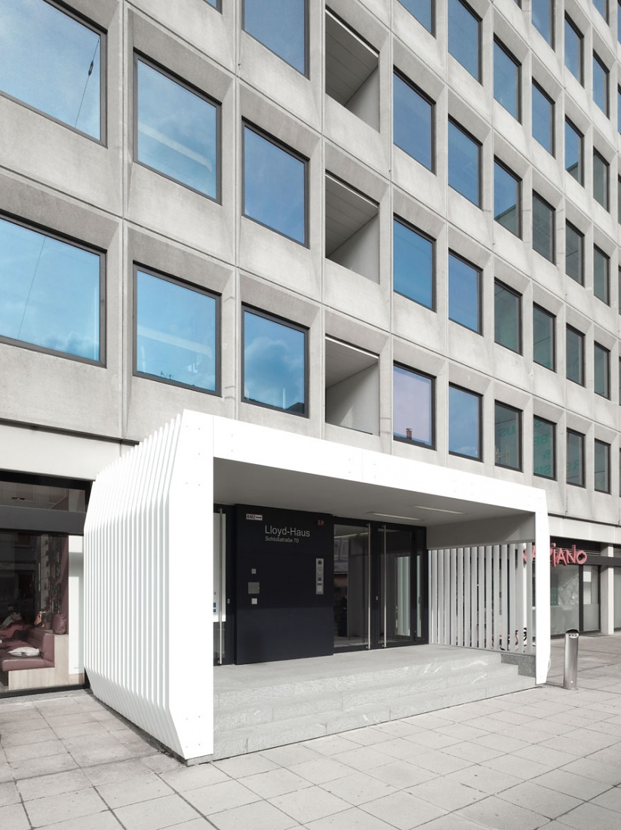The eight-story building with a façade made of structural precast concrete components was erected in 1970 as a branch of the Lloyd's of London insurance group. It was based on a design by Walter and Susanne Hagstotz. Between 2007 and 2009, the office building in the west of Stuttgart, centrally located on Schlossstrasse, was stripped down to its raw, pre-construction state in two phases, renovated, and converted into a modern office building with flexible floor plans and a new access system. During this process, it was possible to restore the building’s original appearance and visual character, while carefully adding contemporary elements.
One of the most obvious alterations is the reconstruction of the old caretaker's rooftop apartment. The volume repositioned from the edge of the building was converted into a meeting pavilion with distinguished office space. To accomplish this, the external, non-load-bearing walls were replaced by openable ribbon windows that wrap around the building. A rooftop terrace surrounds the structure and offers an unobstructed view of Stuttgart and the vicinity. The second architectural innovation is the "encasement" of the entrance: slender, white-coated aluminum fins, whose profiles pick up on the conical shape of the façade’s precast concrete parts, create an entrance that bridges the gap between past and present.
Project Information
Architects
Barkow Leibinger, Berlin
Frank Barkow, Regine Leibinger
Team
Carsten Krafft (Project Manager), Kilian Jonak, Andreas Lang, Zsófia Mester, Nadine Stecklina, Tobias Wenz, Jens Weßel (Modell)
Location
Stuttgart, Germany
Program
Offices
Size
5.100 sq m | 55,000 sq ft
Construction
2007 – 2009
Client
Schloßstraße 70 GmbH, Berlin
General Contractor
COPRO, Stuttgart
Project Management
KVL Bauconsult, Berlin
Structural Engineer | Façade Consultant
Engelsmann Peters, Stuttgart
Climate/Energy Design, Mechanical and Electrical Engineer
PUT, Stuttgart
Building Physics
Horstmann + Berger, Altensteig
Building Surveyor
Vermessung Hils, Stuttgart
Fire Protection Consultant
Fichtner Bauconsulting, Berlin
Photos
© David Franck
- Barkow Leibinger
- T +49 (0)30 315712-0
- info(at)barkowleibinger.com
- Privacy Policy
- Imprint
