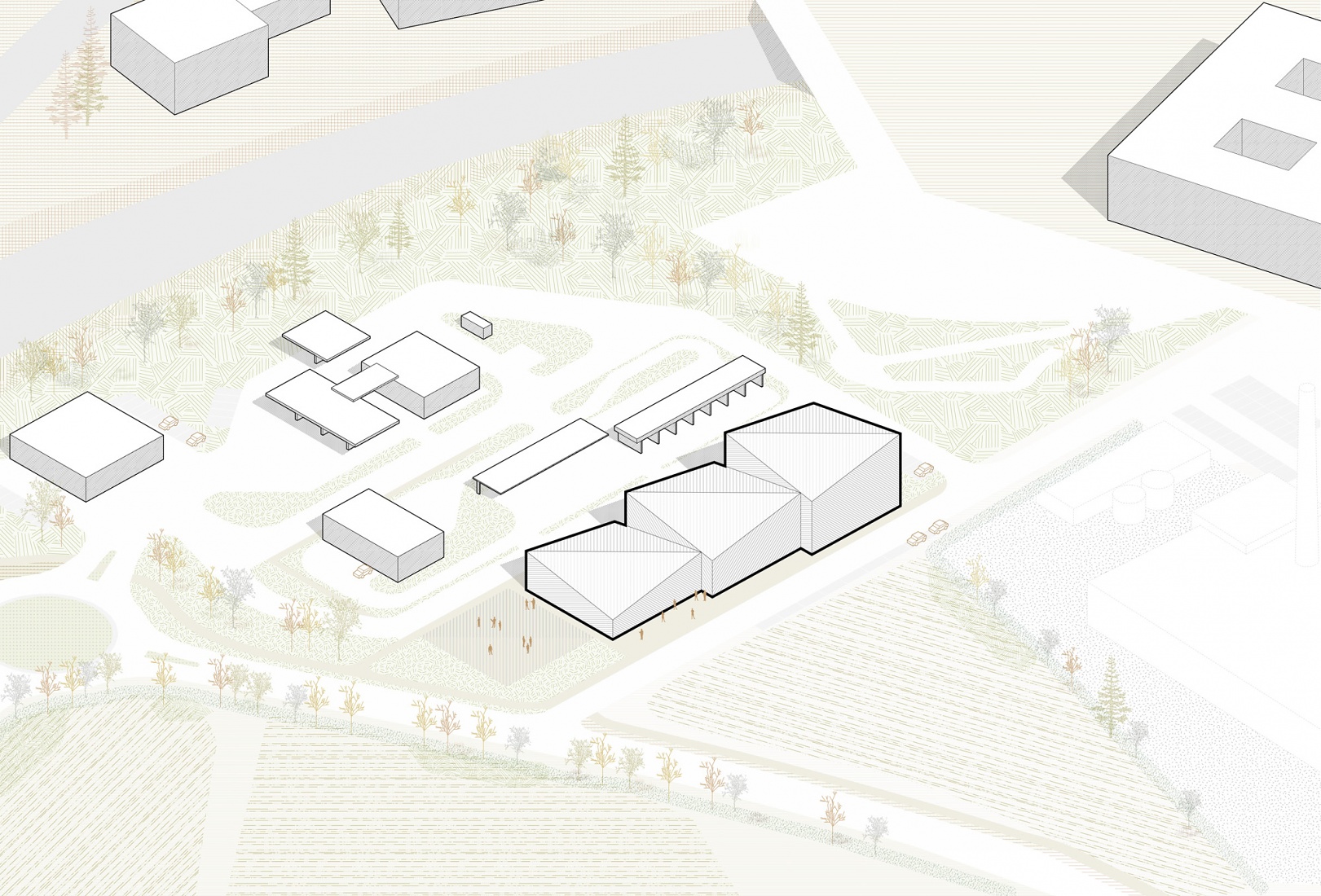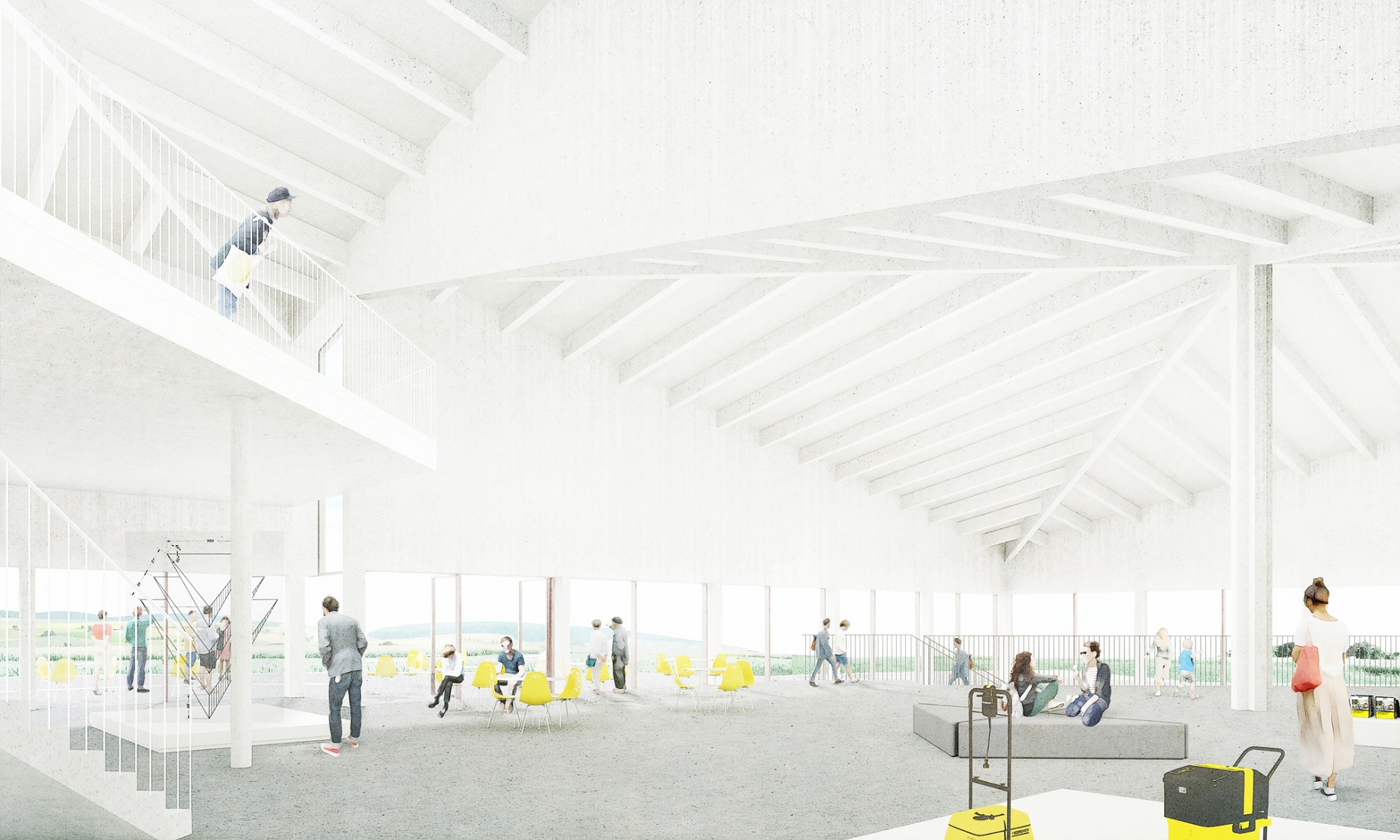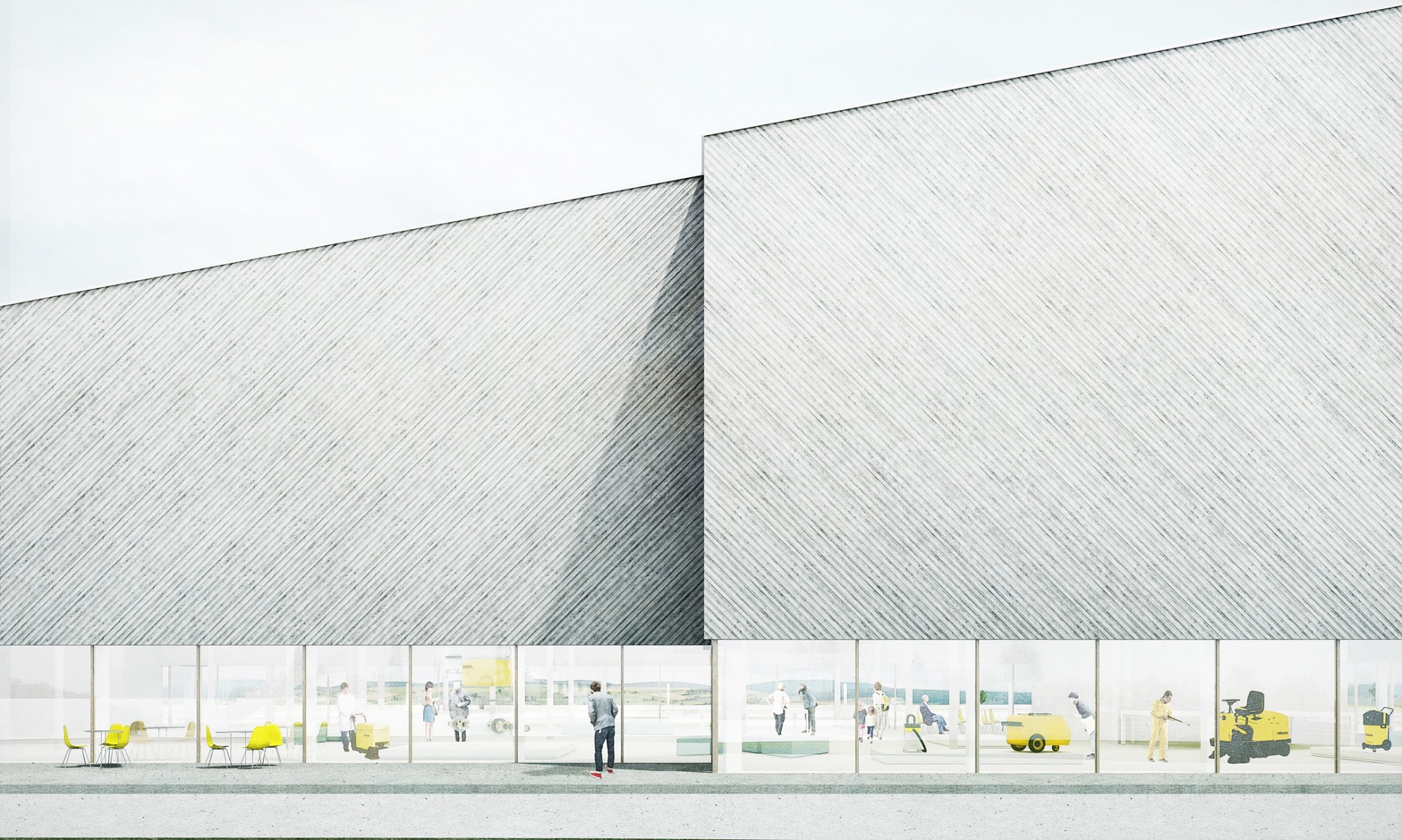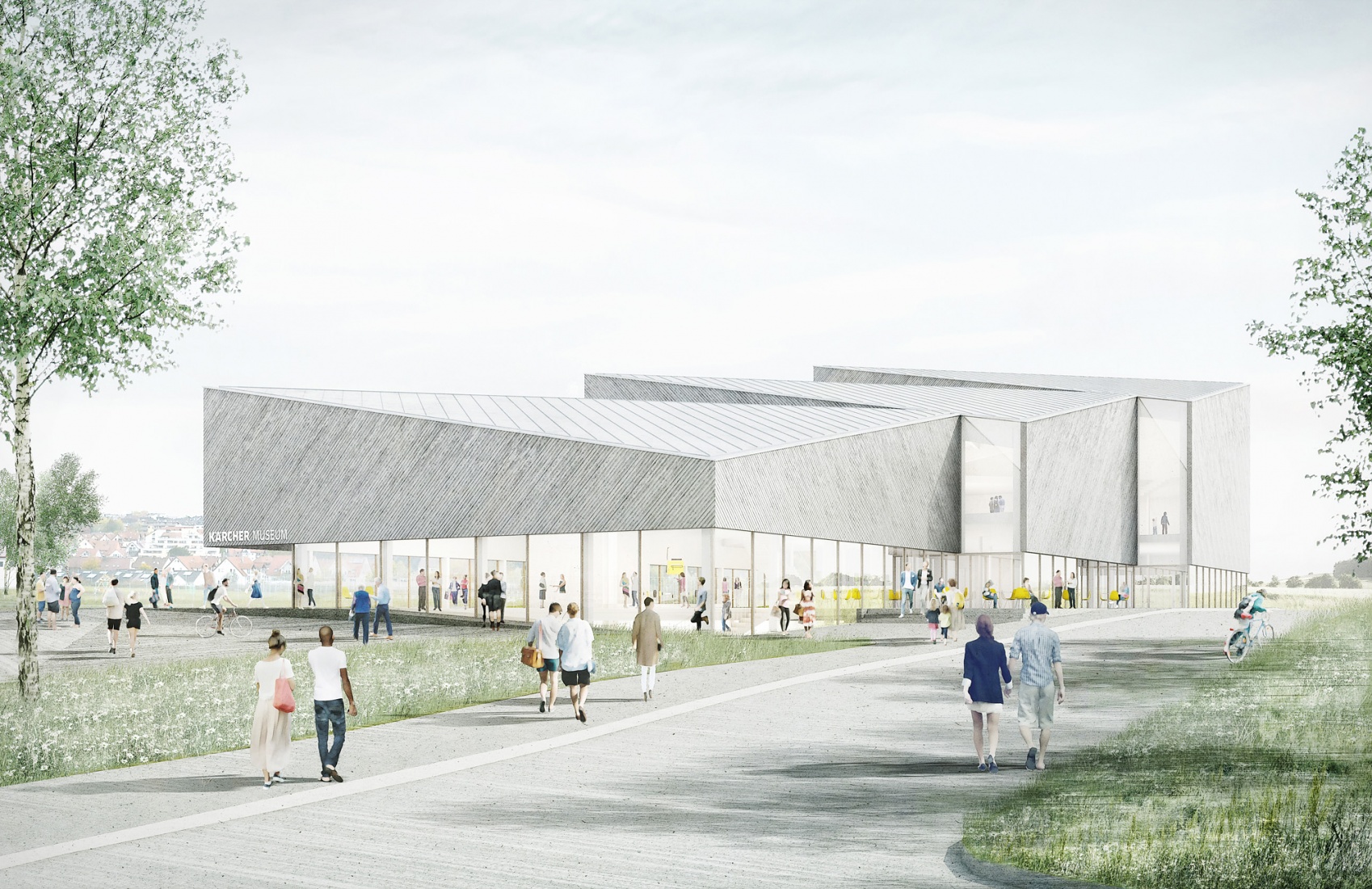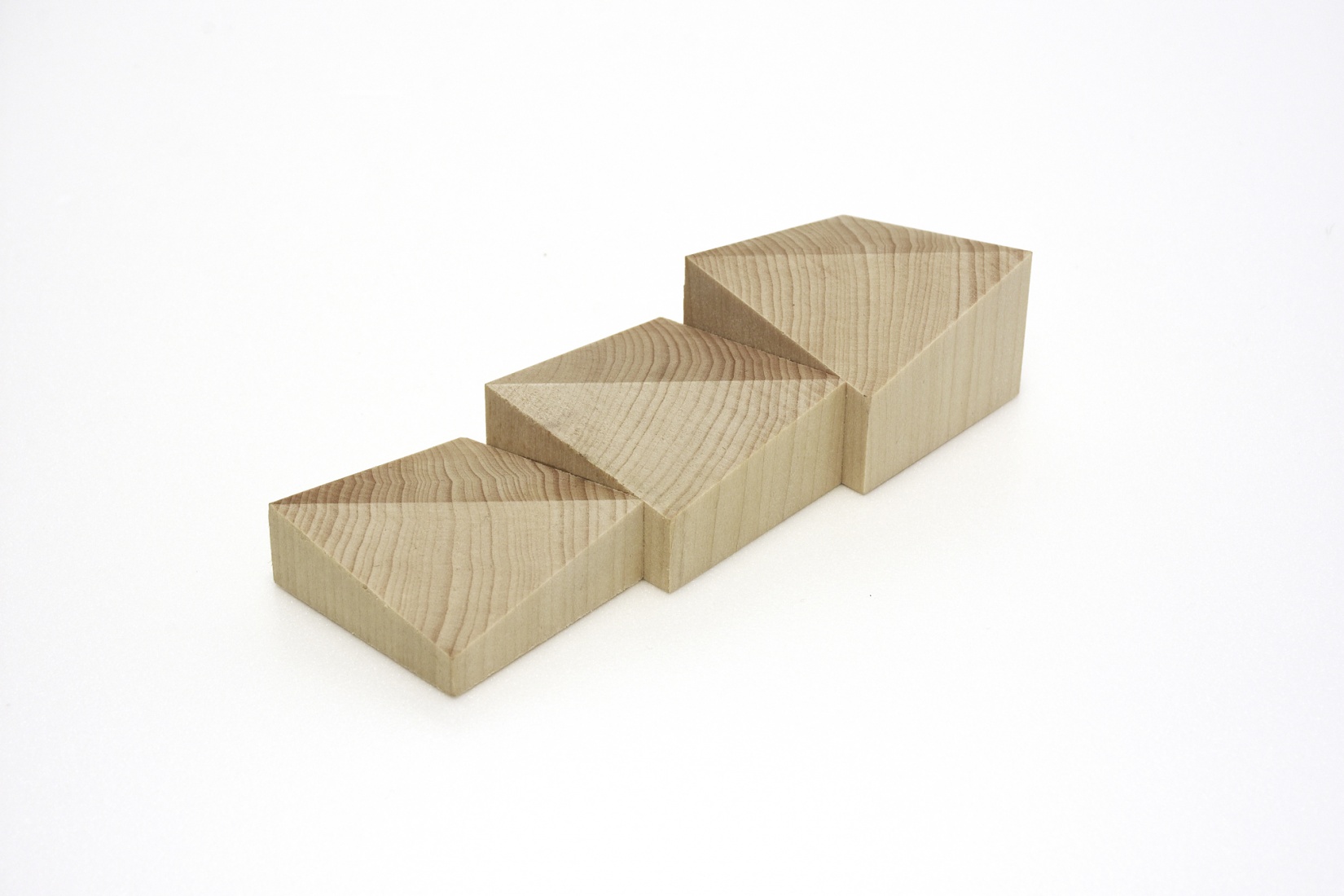The Kärcher Museum’s mission is to showcase the history and practice of cleaning technology. One of our design’s primary aims was to integrate the large building mass on its elongated plot into the overall structure of the Kärcher campus. At the same time, we were tasked to ensure that core elements of the company’s identity would find their translation into an inviting and self-confident, yet unobtrusive building. The path through the exhibition provides a memorable spatial experience through the history of cleaning technology, through the history of the Kärcher company, and in the use of Kärcher products.
The building volume is subdivided into three cubes with a base area of around 24 x 24 m each. Slightly offset to one other and staggered in height, they attractively section off three spaces for the museum. Inside the principle of staggering also guides one through the space: the visitor’s path through the museum resembles a cascade. Varying from 9 to 16 m in height, the cubes are largely closed to the exterior,however, they hover above a glazed band on the ground floor and open up where they offset for views between inside and out. The folded roofscape contributes to the impact of the building’s rhythmic, dynamic and differentiated appearance both up-close and from a distance, a geometrical idea we rediscovered in the graphic of the historic Kärcher logo.
The closed surfaces of the reinforced concrete building are clad in precast concrete elements, their surfaces bearing a wave-like texture. Inside, the space is characterized by the building’s exposed concrete construction.
Project Information
Architects
Barkow Leibinger, Berlin
Frank Barkow, Regine Leibinger
Team
Martina Bauer (Associate), Sebastian Awick (Team Leader Competition), Robert Tzscheutschler (Team Leader Competition), Marie Myriam Benaboud, Christian Busch, Ulrich Fuchs, Sophia Hannekum, Andreas Moling (Model), Mengchan Shen, Francesca Zecca
Program
Exhibition Spaces, Library, Café, Shop, Office, Archive
Location
Winnenden, Germany
Size
ca. 4.500 m²
Competition
2017, 1st. Prize
Client
Alfred Kärcher GmbH & Co. KG
Structural Engineer / Façade Consultant
Knippers Helbig, Stuttgart, New York, Berlin
Fire Protection Consultant
Peter Stanek, Berlin
Cost Consultant
Höhler+Partner Architekten, Aachen
- Barkow Leibinger
- T +49 (0)30 315712-0
- info(at)barkowleibinger.com
- Privacy Policy
- Imprint

