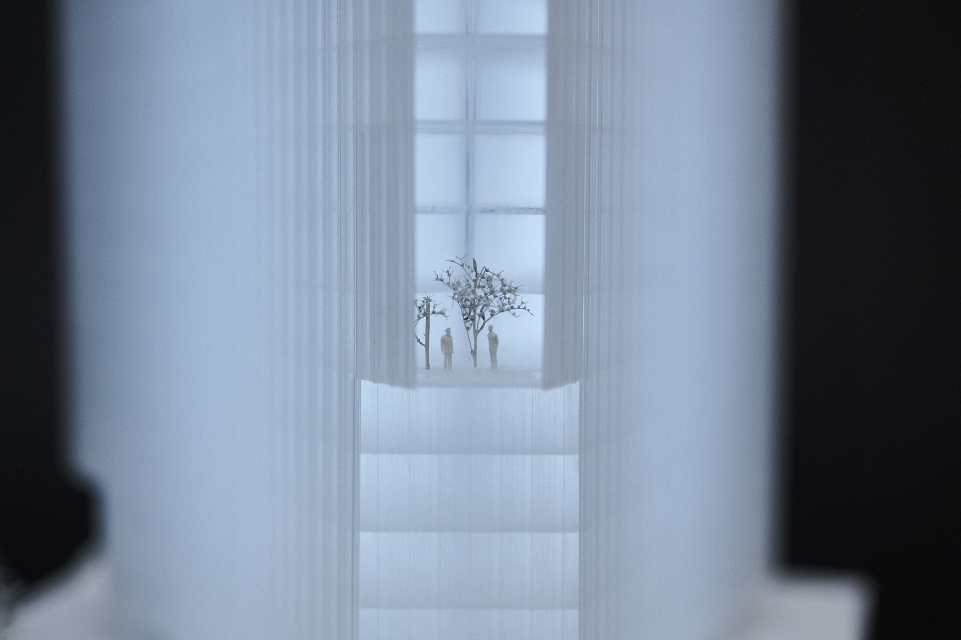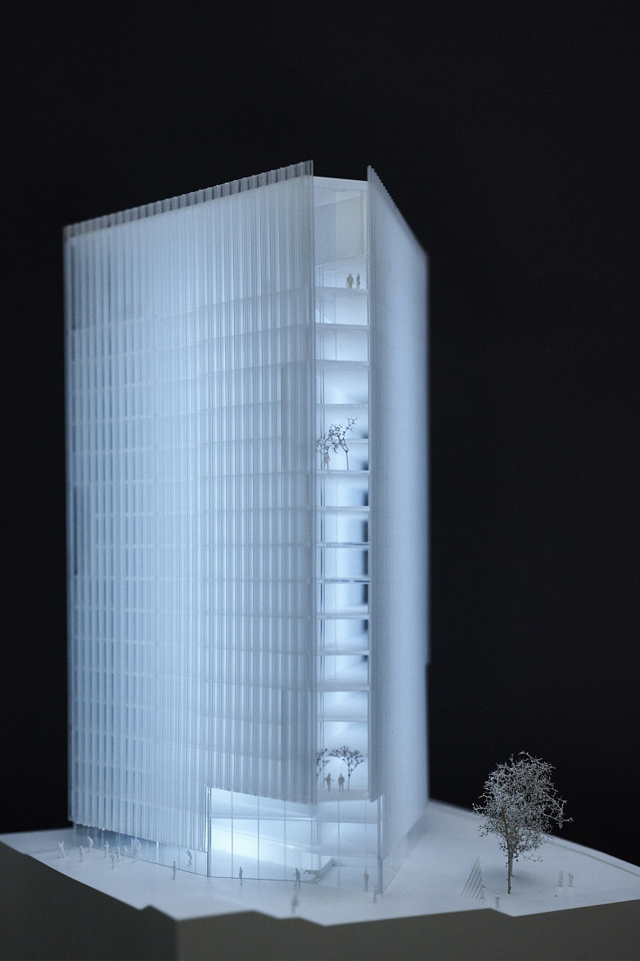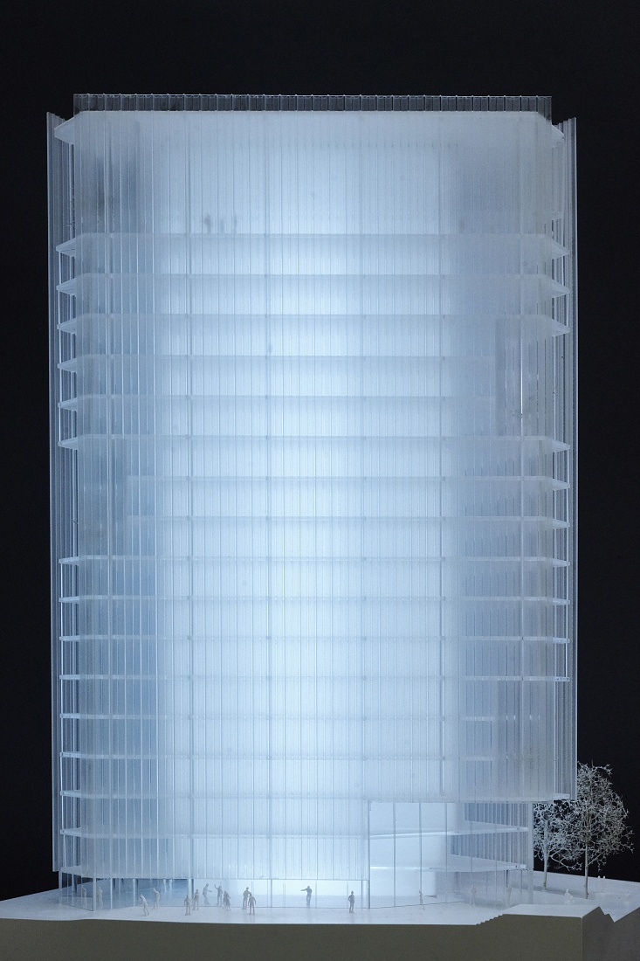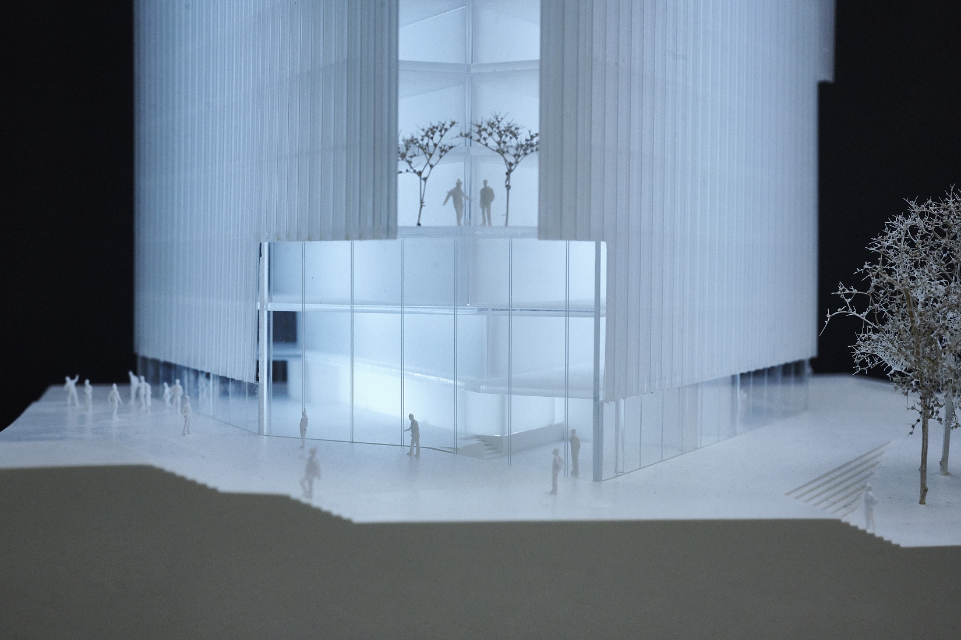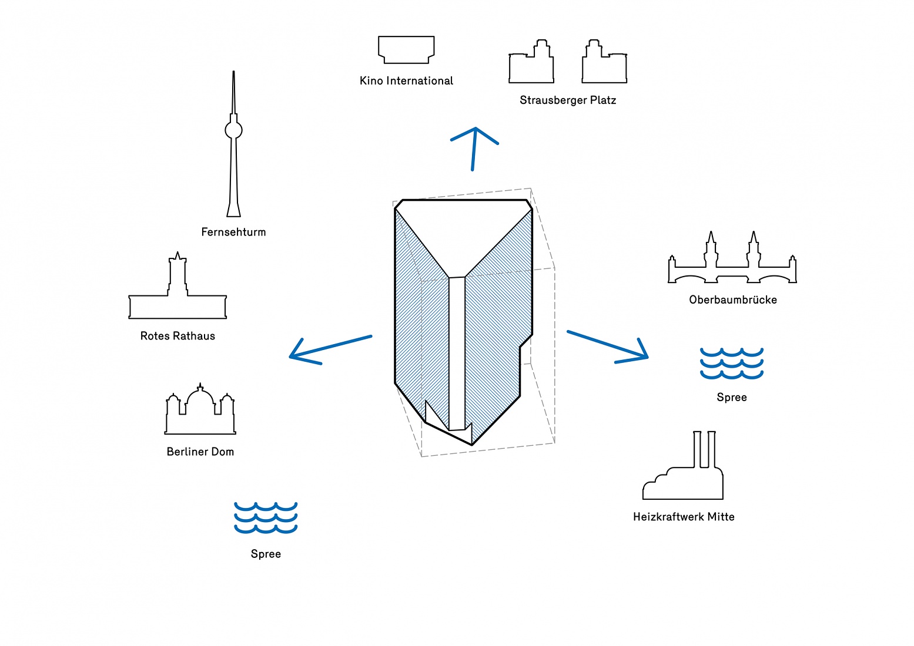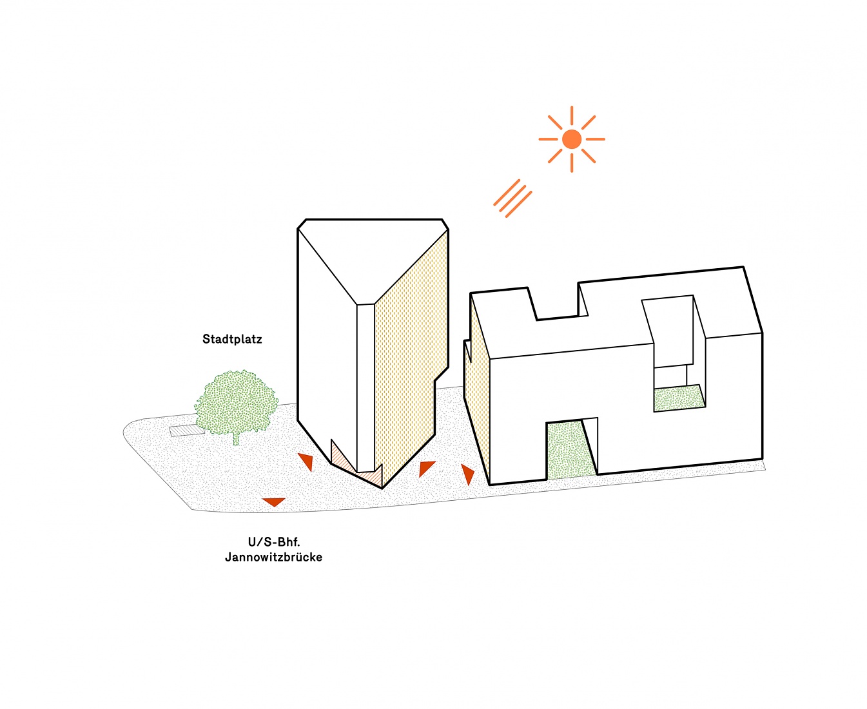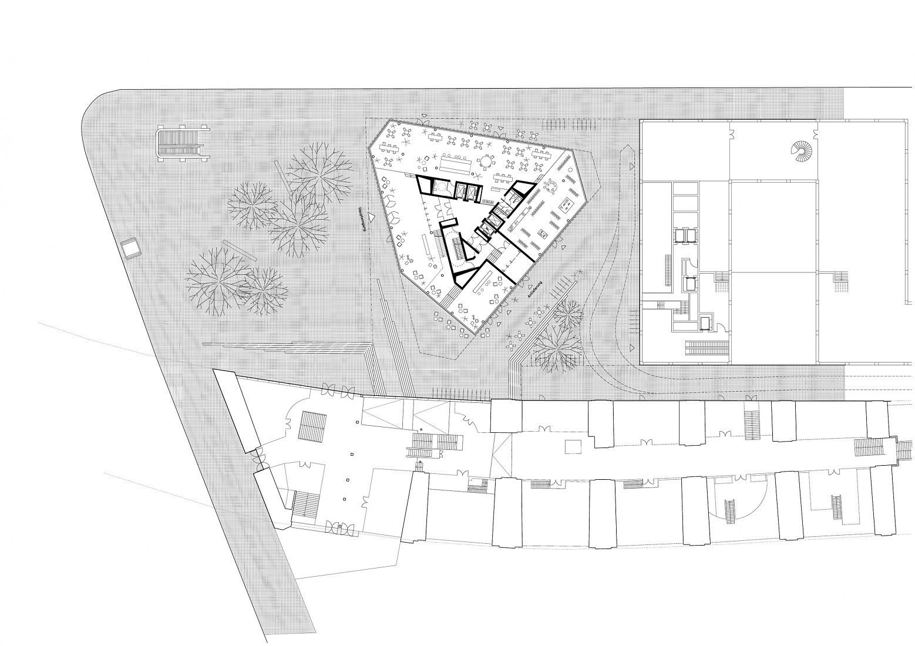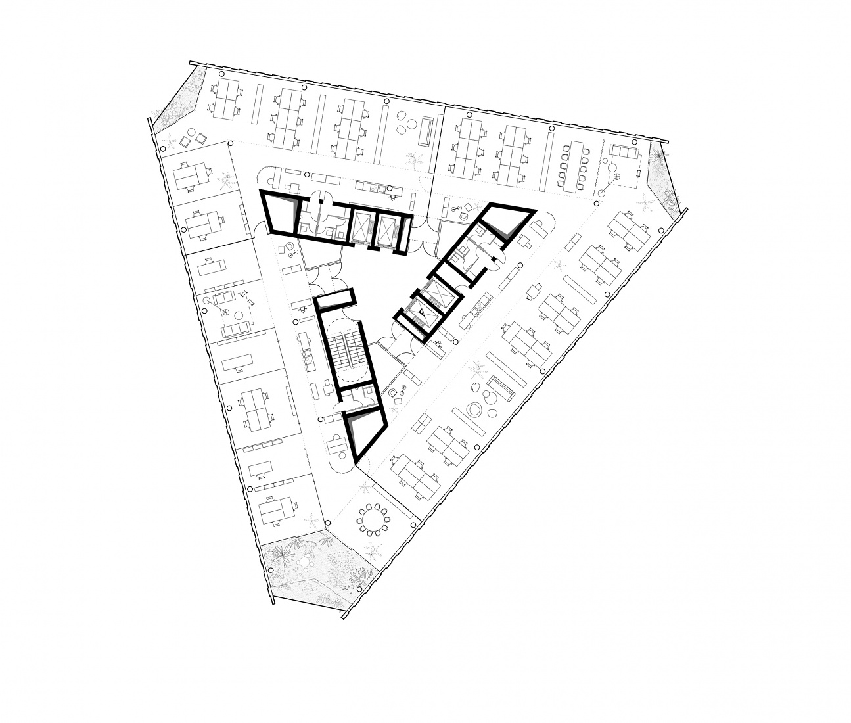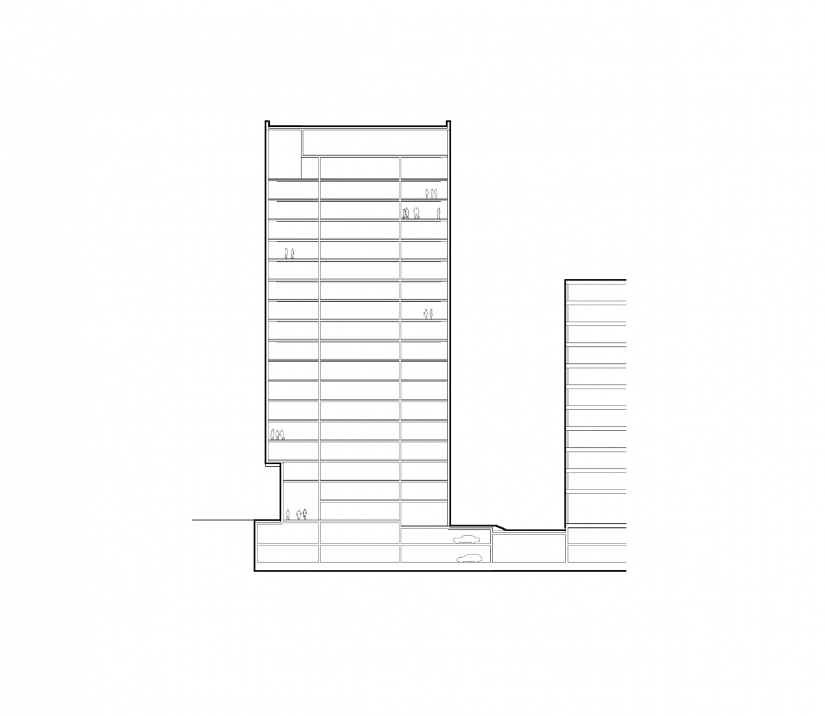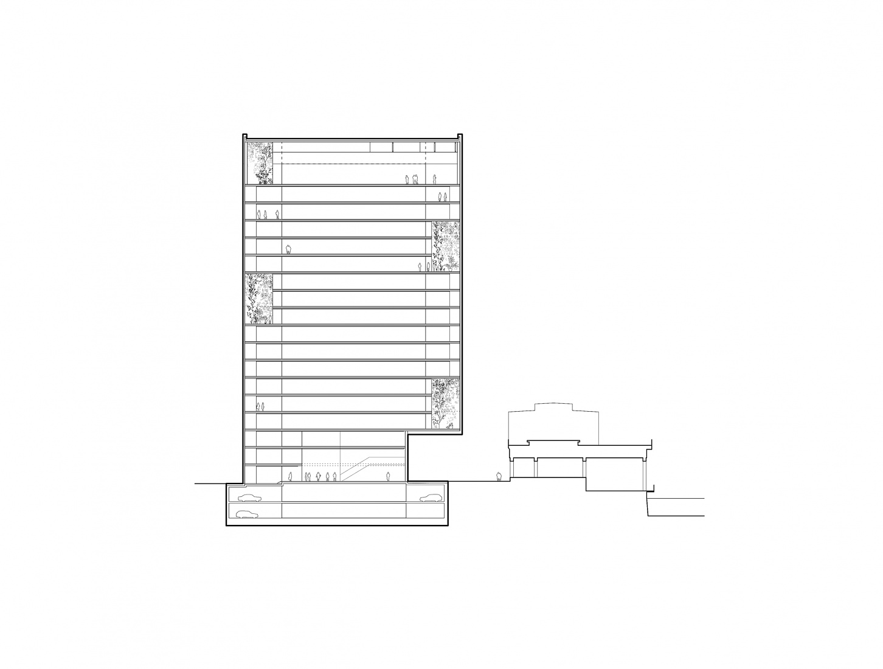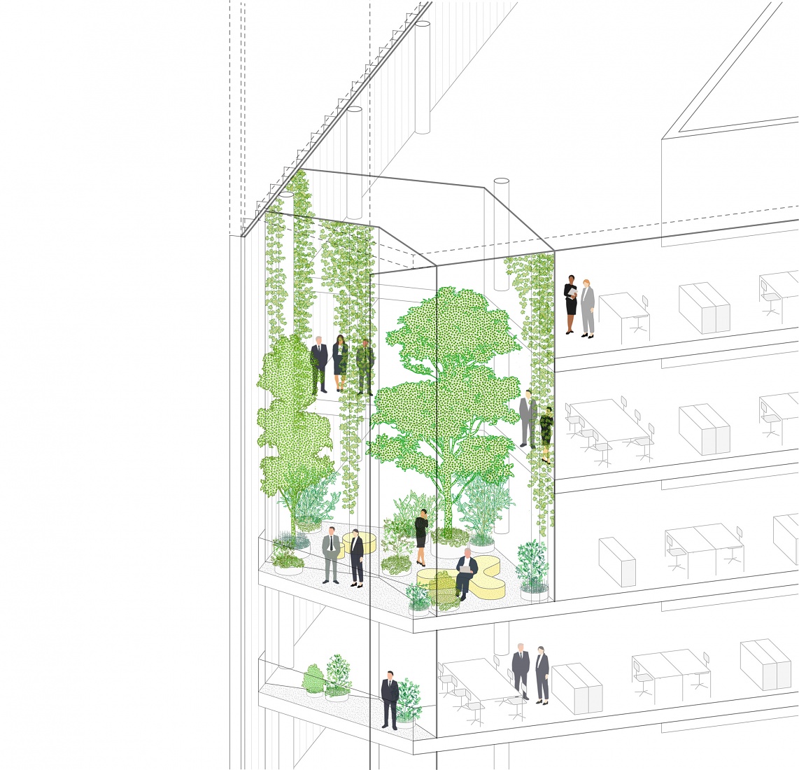The Jannowitzbrücke area in Berlin is an urban space charged with energy. Here, streams of pedestrians, cyclists, and cars meet, and there are also S-Bahn and underground stations. For this heterogenous site, not far from Alexanderplatz, Barkow Leibinger designed an office high-rise: a tranquil, confident structure that responds effectively and calmly in all directions—an anchor, a joint. With its unfragmented, strongly geometric form, the design becomes a point of support and orientation. Through its glassy, shimmering, moving shell, JAHO creates strong images—it is an enigmatic solitaire, an independent object in urban space.
The layout of a triangle with unequal sides creates a shape that appears slender from all sides, and fits precisely into its context. Every perspective offers a different view. In front of the façade posts, there are on the outside 20 cm deep reflecting glass struts that lend the façade rhythm, verticality, and depth. The shell changes its appearance in movement and can, depending on the perspective, appear more open or more closed, and reflect light and color atmospheres. At night, it illuminates the building like a lighthouse.
The design also stands up confidently to the considerable mass of the neighboring “Stadthaus” by Kuehn Malvezzi, withdraws slightly along Holzmarktstraße with a slight tilt and a cut-out, thus giving its neighbor presence in the street space. How the two large volumes join to build a functional ensemble becomes especially clear from the pedestrian’s perspective. The building creates a small piazza with a further cantilever towards the S-Bahn. An important connection to its urban context is created by the ground floor with space for cafés, restaurants, and retail: accessible from all sides, it forms a balance between all sides of the building.
Project Information
Architects — Barkow Leibinger, Berlin, Frank Barkow, Regine Leibinger
Team — Martina Bauer (Associate), Pablo Sequero Barrera, Laurenz Berger, Fabian Busse, Julien Kiefer, Heiko Krech, Raidar Mester, Volker Steinbrenner, Antonia Walz
Programm
Office building with public spaces in the ground floor
Location
Berlin, Germany
Size
20.023 m² / 215.525 sq f
Competition
07/2019 - 10/2019
Client
CESA INVESTMENT GmbH & Co. KG
Art-Invest Real Estate Management GmbH & Co. KG
Structural Engineer
Knippers Helbig, Berlin
MEP Engineers/Sustainability
Lemon Consult AG, Zürch
Fire Protection
Peter Stanek, Berlin
Landscape Architect
Capattistaubach urbane Landschaften
Facade
Knippers Helbig
- Barkow Leibinger
- T +49 (0)30 315712-0
- info(at)barkowleibinger.com
- Privacy Policy
- Imprint
