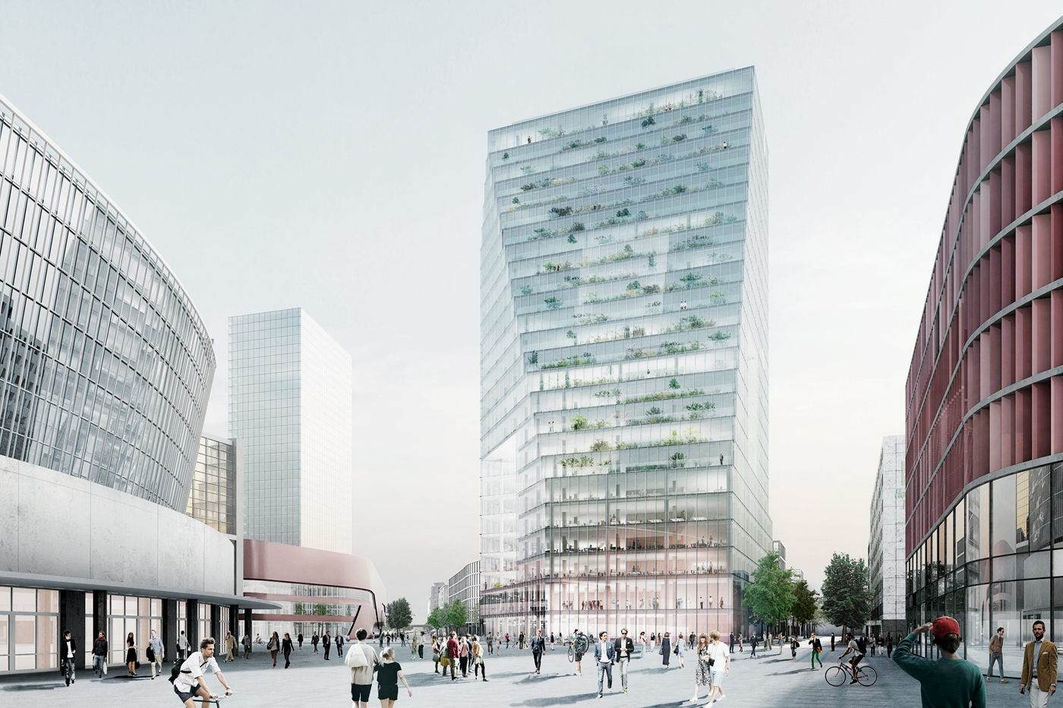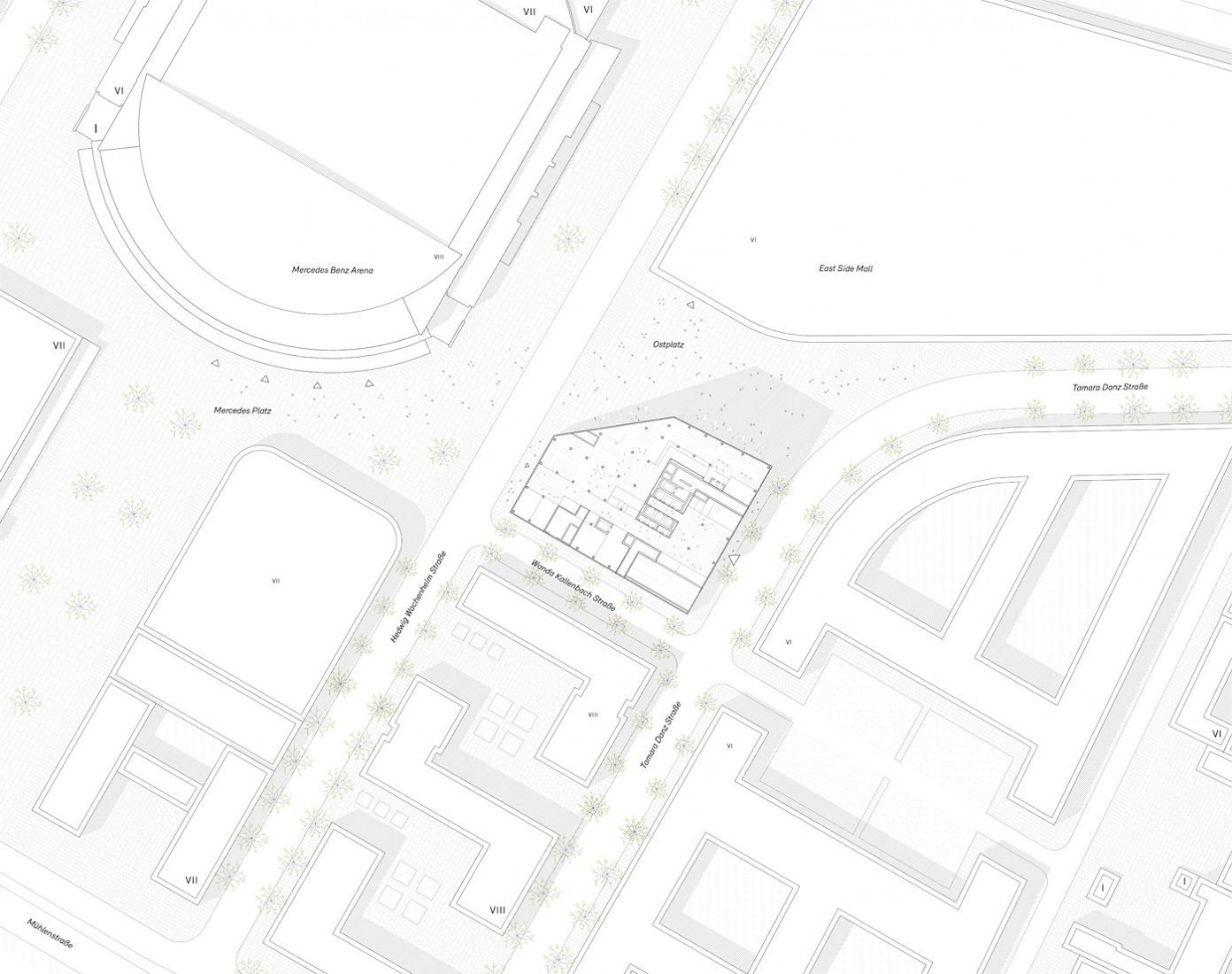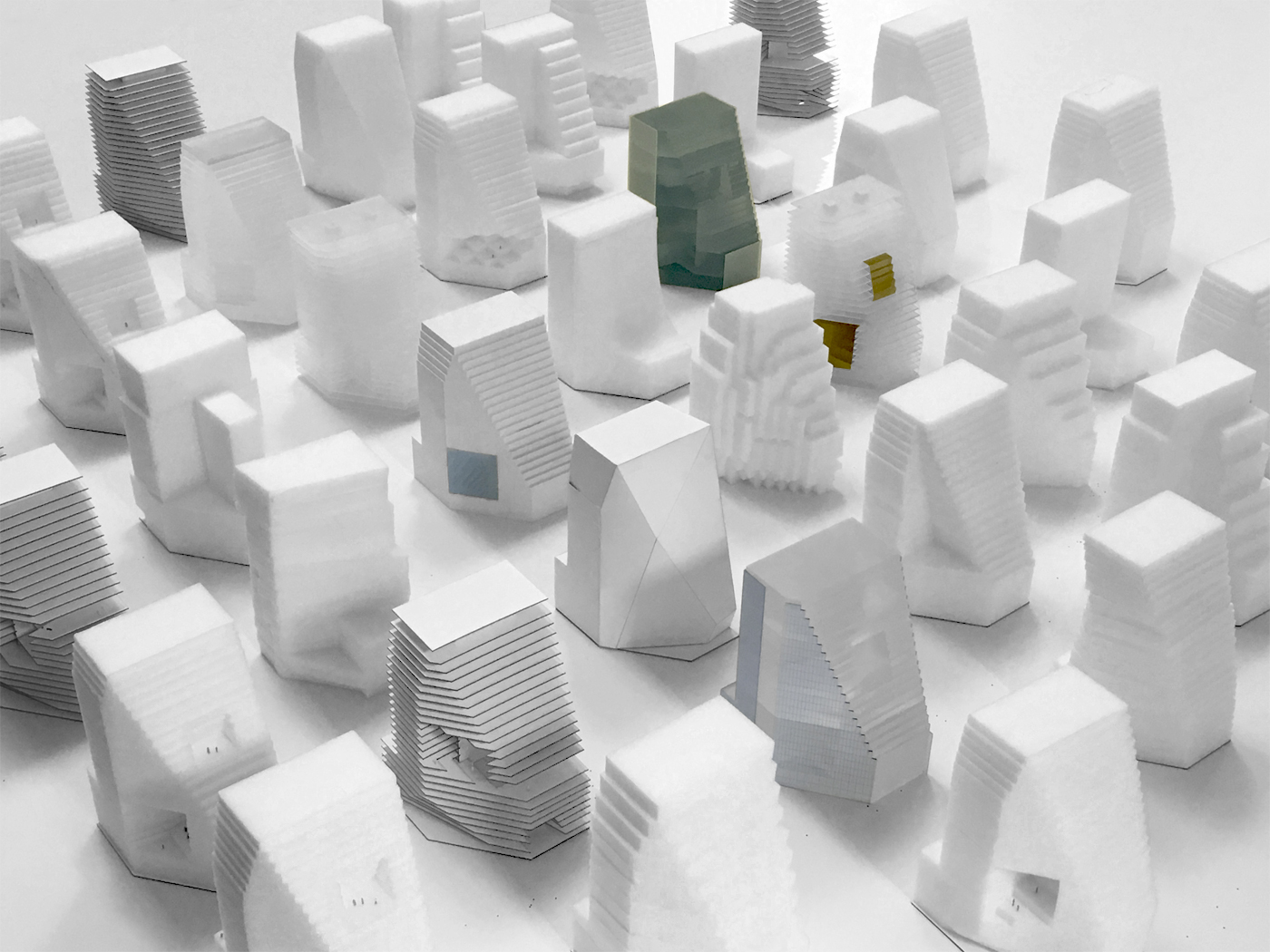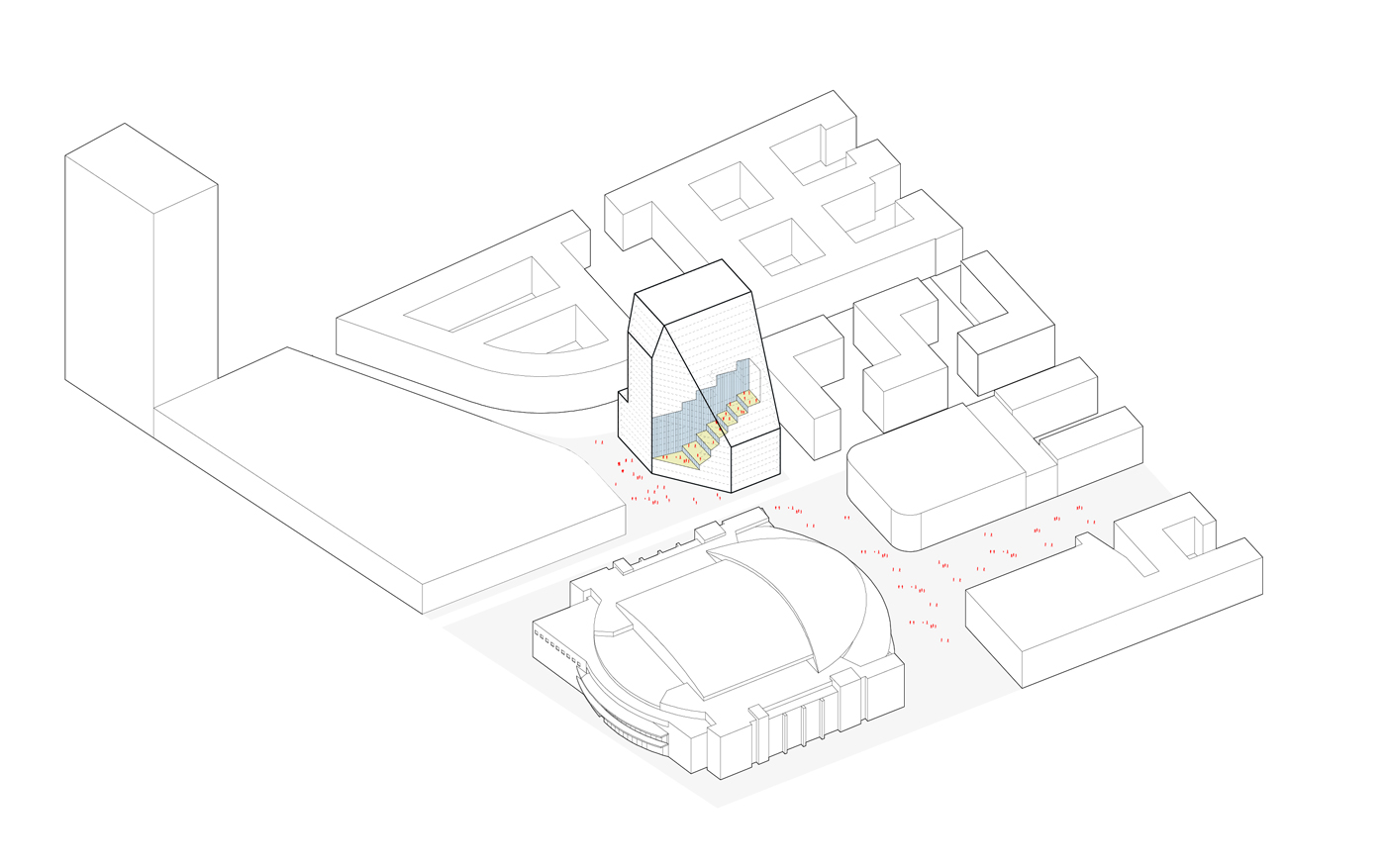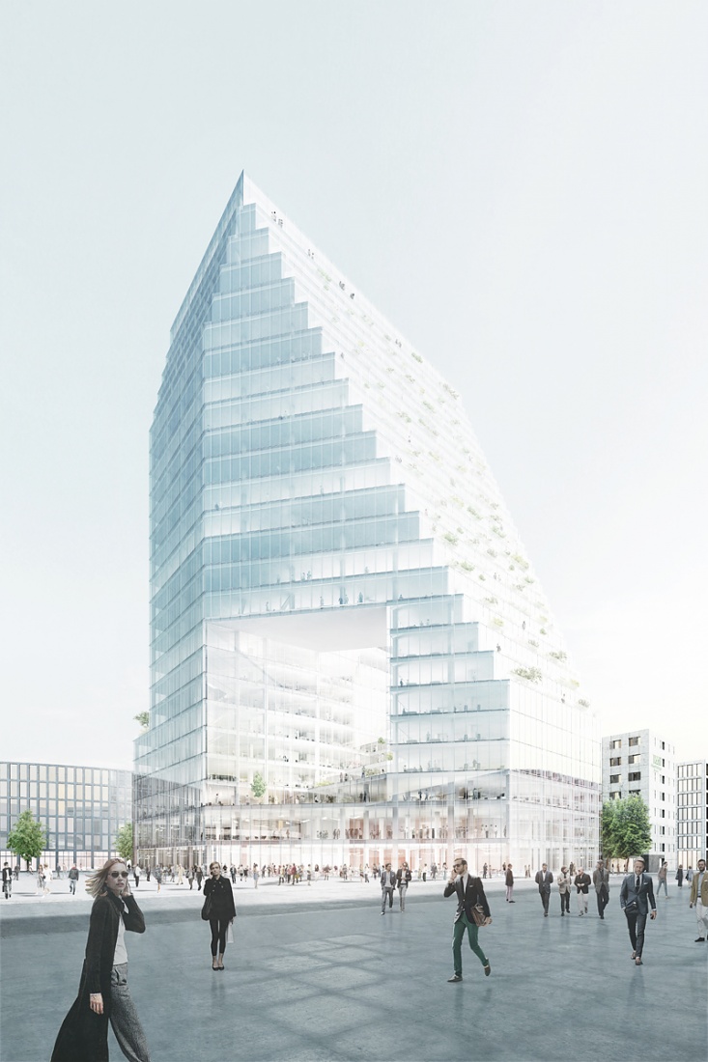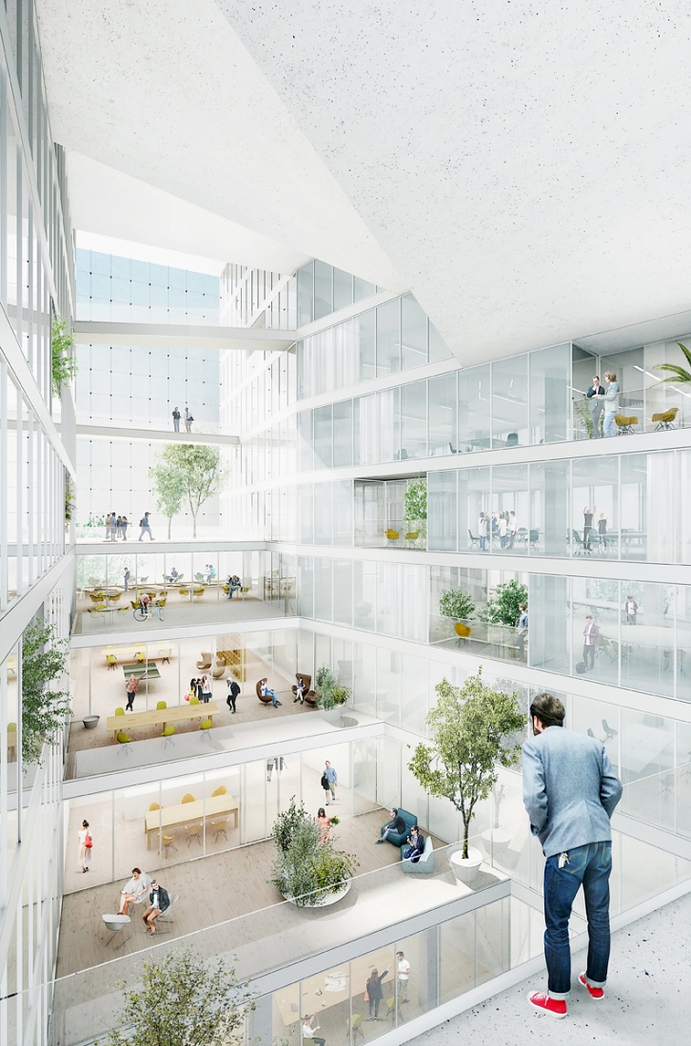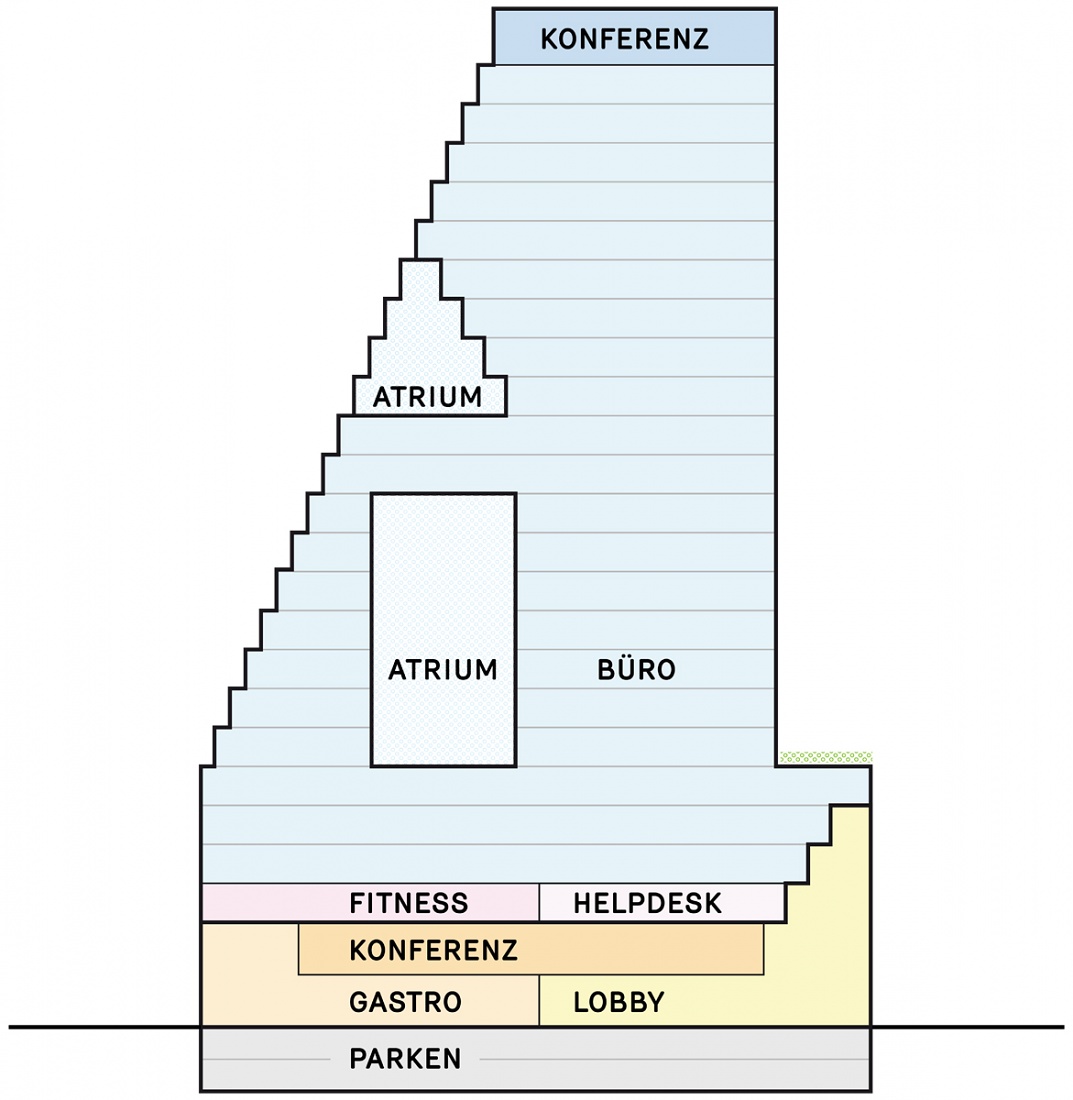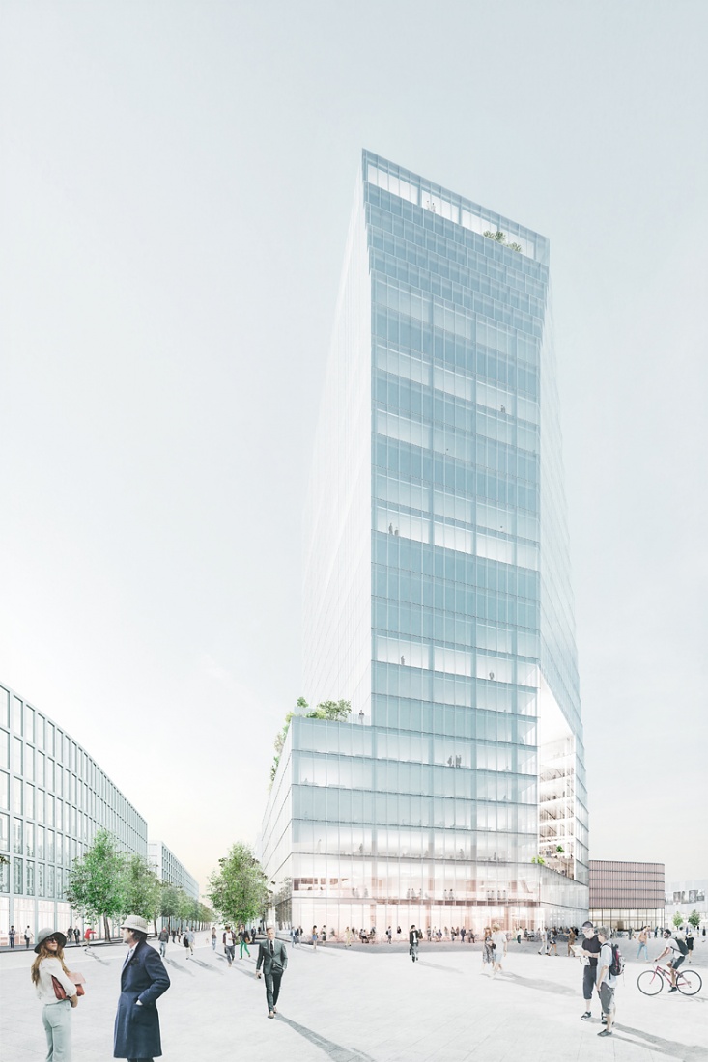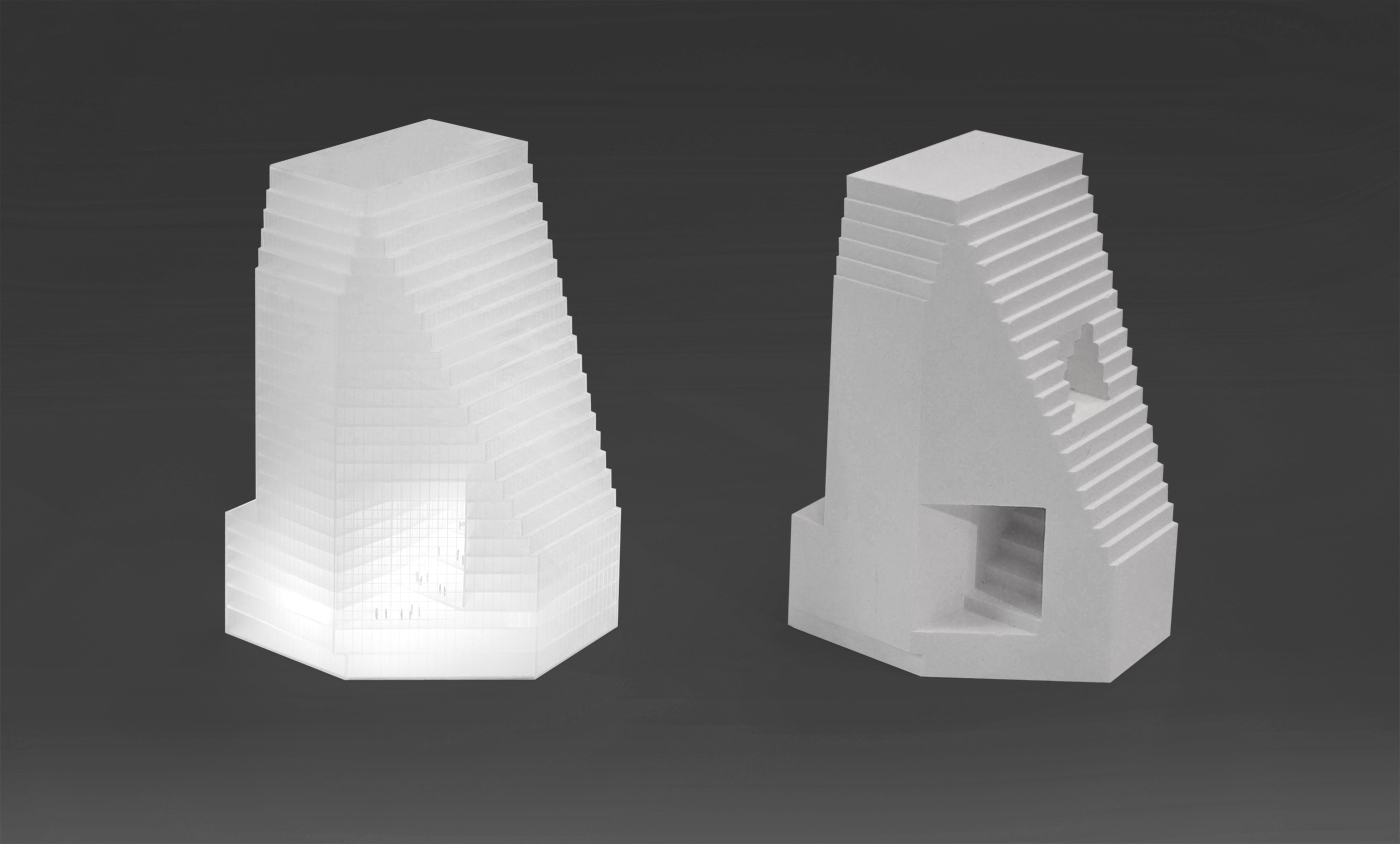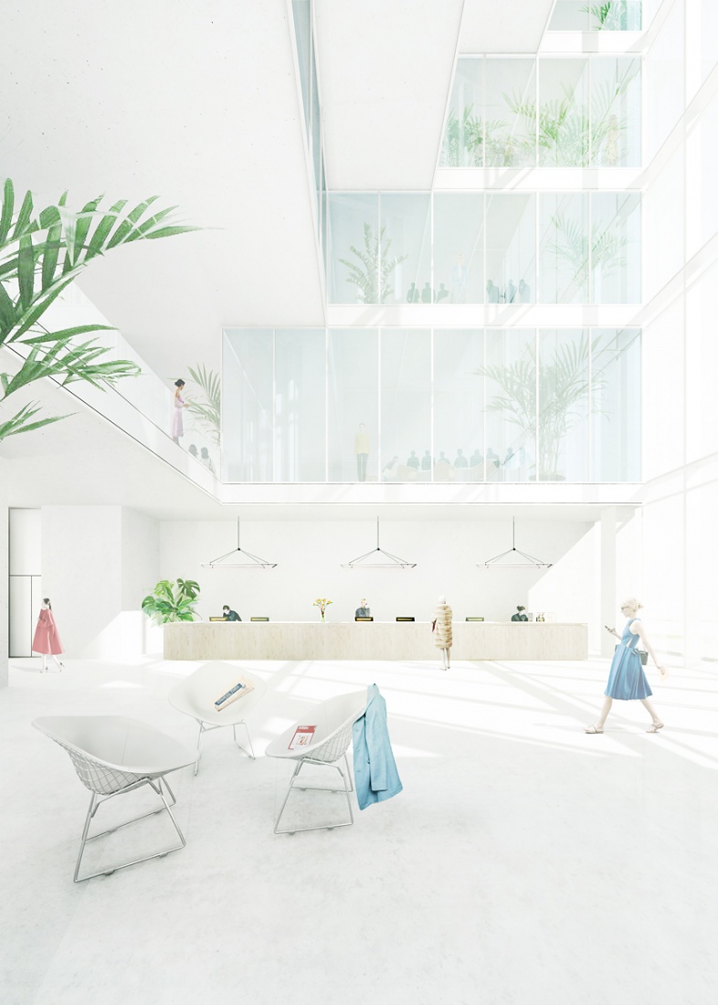The starting point for the design of the 91 meter high office tower in the immediate vicinity of the Mercedes-Benz Arena was to contend with the maximum possible volume (according to the urban planning parameters) for the available property. Through terracing, incisions and openings, the body of the building was formed into a polymorphic crystalline tower, which responds directly to its urban context and which aims to have an effect on the urban space.
The tower, which was built in the context of an invitation competition, fits despite its height into the surrounding block perimeter development: a rear base accomodates the height of the Berlin eaves and the other sides of the building are also oriented towards the urban context. The incision through the atrium and the terracing on the west facade form a differentiated volume that is anything but indifferent to its surroundings. The east square is drawn formally into the building through the atrium and consequently becomes its centerpiece.
The funnel-shaped atrium, which cuts through the volume, also plays a decisive role for the interior space and the office workplaces. In addition to ensuring views outwards, inwards and through, the atrium ensures natural lighting for the adjacent working environments. Starting from the 2nd, northwest-facing floor, the incision slowly rises; at the level of the 7th floor, it opens above the neighboring buildings to the southeast with a wide view towards the Spree and Oberbaum Bridge.
Project Information
Architects — Barkow Leibinger, Berlin, Frank Barkow, Regine Leibinger
Team — Martina Bauer (Associate), Sebastian Awick (Team Leader Competition), Robert Tzscheutschler (Team Leader Competition), Marie Benaboud, Jan Blifernez, Christian Busch, Kate Bilyk, Fabian Busse, Alexine Sammut, Clémence Touzet, Andreas Moling (Modeling)
Program
Offices, Conference Rooms, Fitness, Cafes and Restaurants
Location
Berlin, Germany
Size
47,000 sqm | 506,000 sq ft
Competition
07|2017 - 09|2017
Client
SIGNA
Structural Engineer
Knippers Helbig GmbH, Stuttgart
MEP
Rentschler und Riedesser Ingenieurgesellschaft mbH, Berlin
Fire Protection
Peter Stanek, Berlin
- Barkow Leibinger
- T +49 (0)30 315712-0
- info(at)barkowleibinger.com
- Privacy Policy
- Imprint
