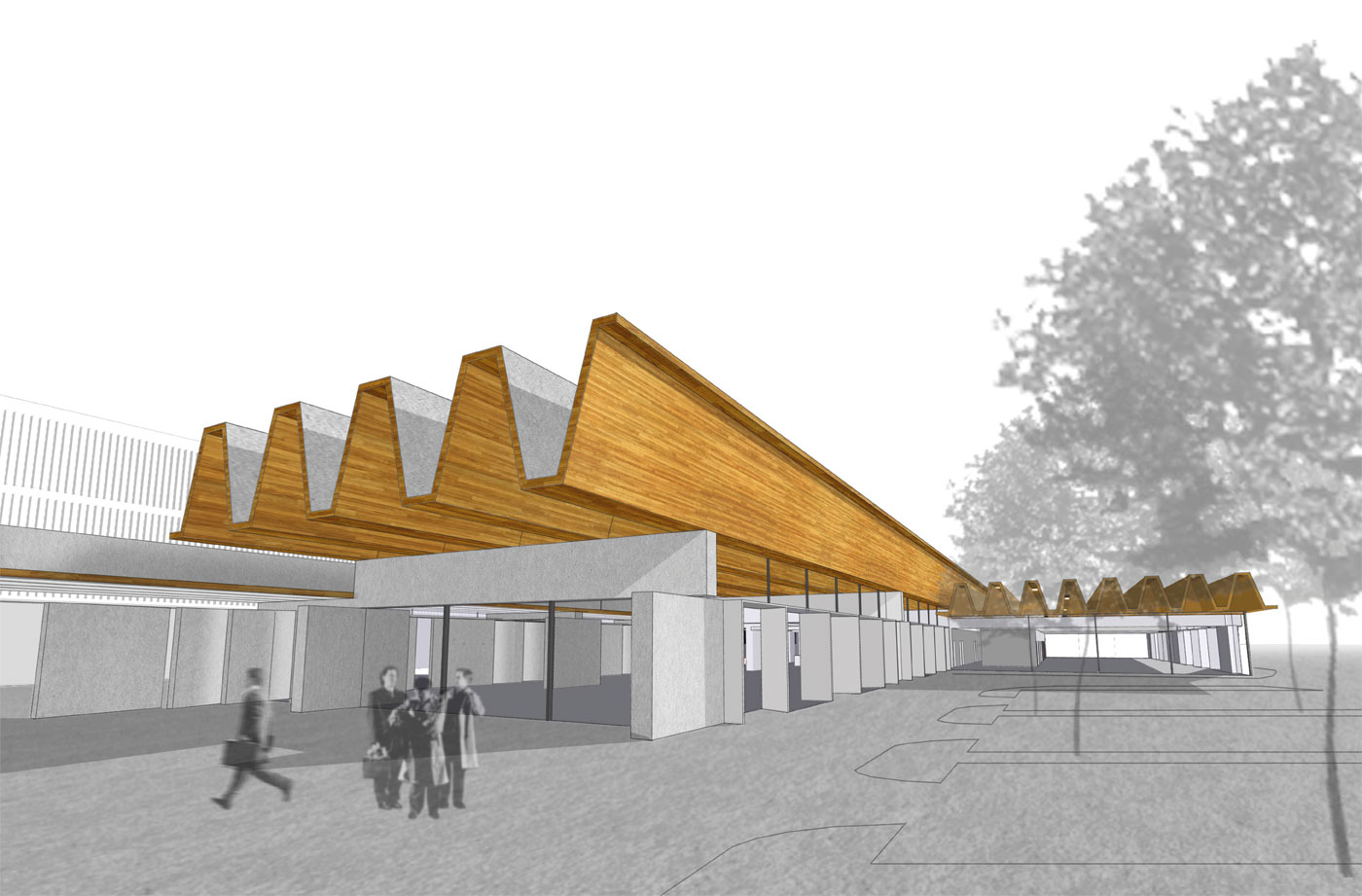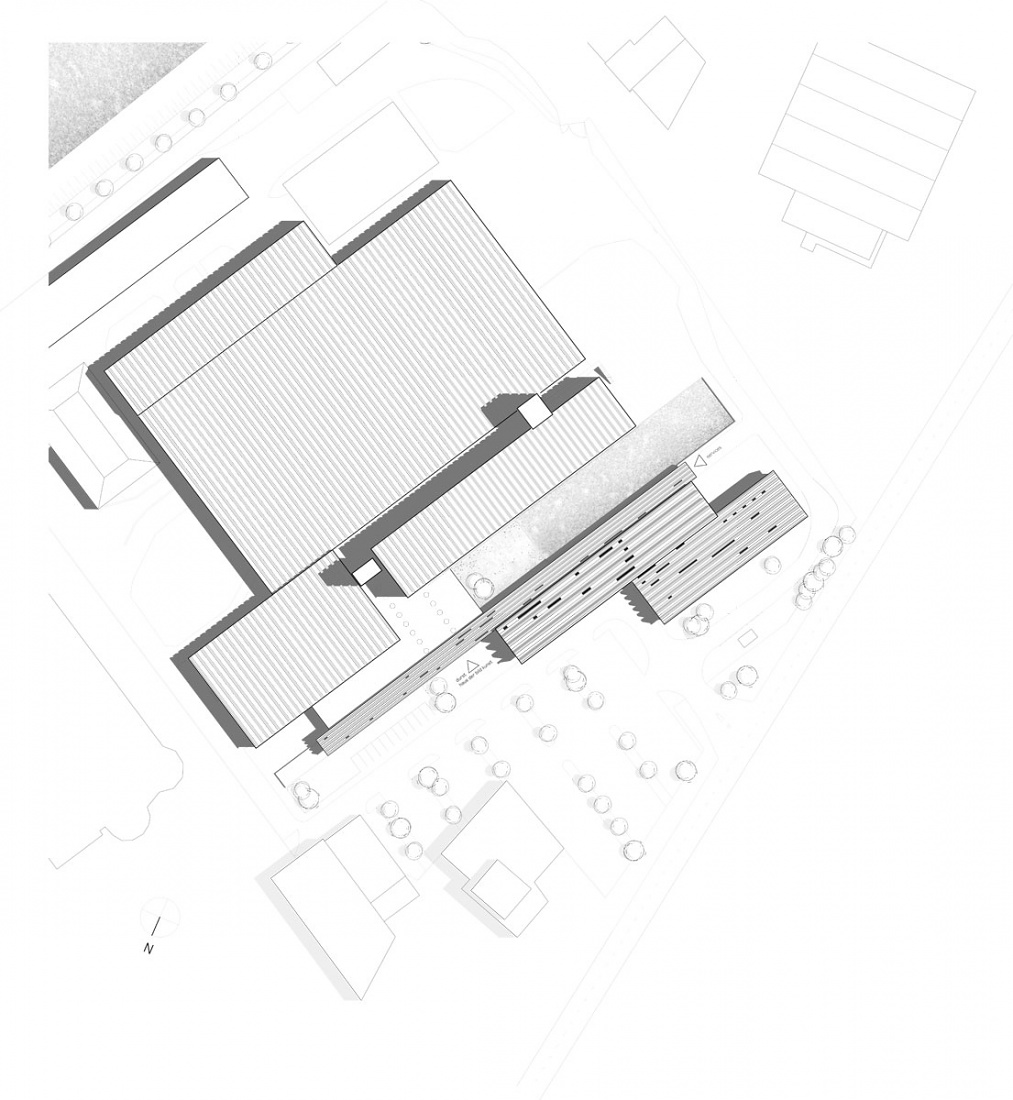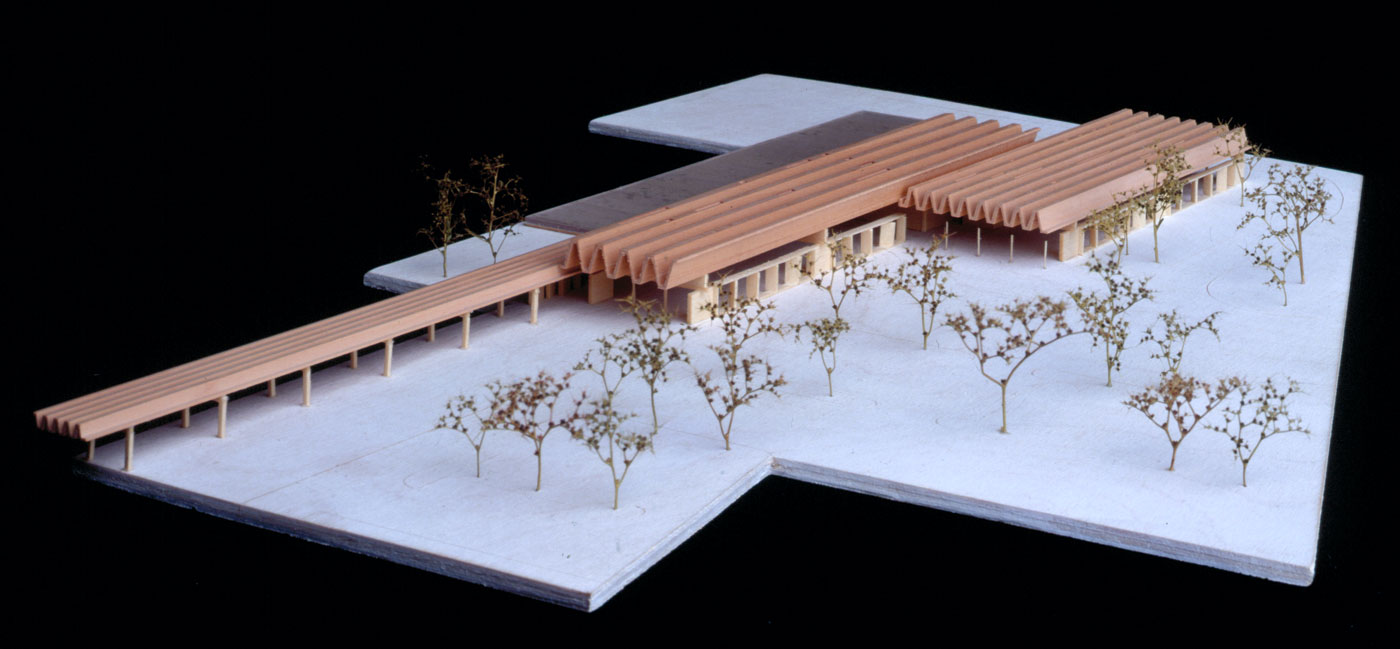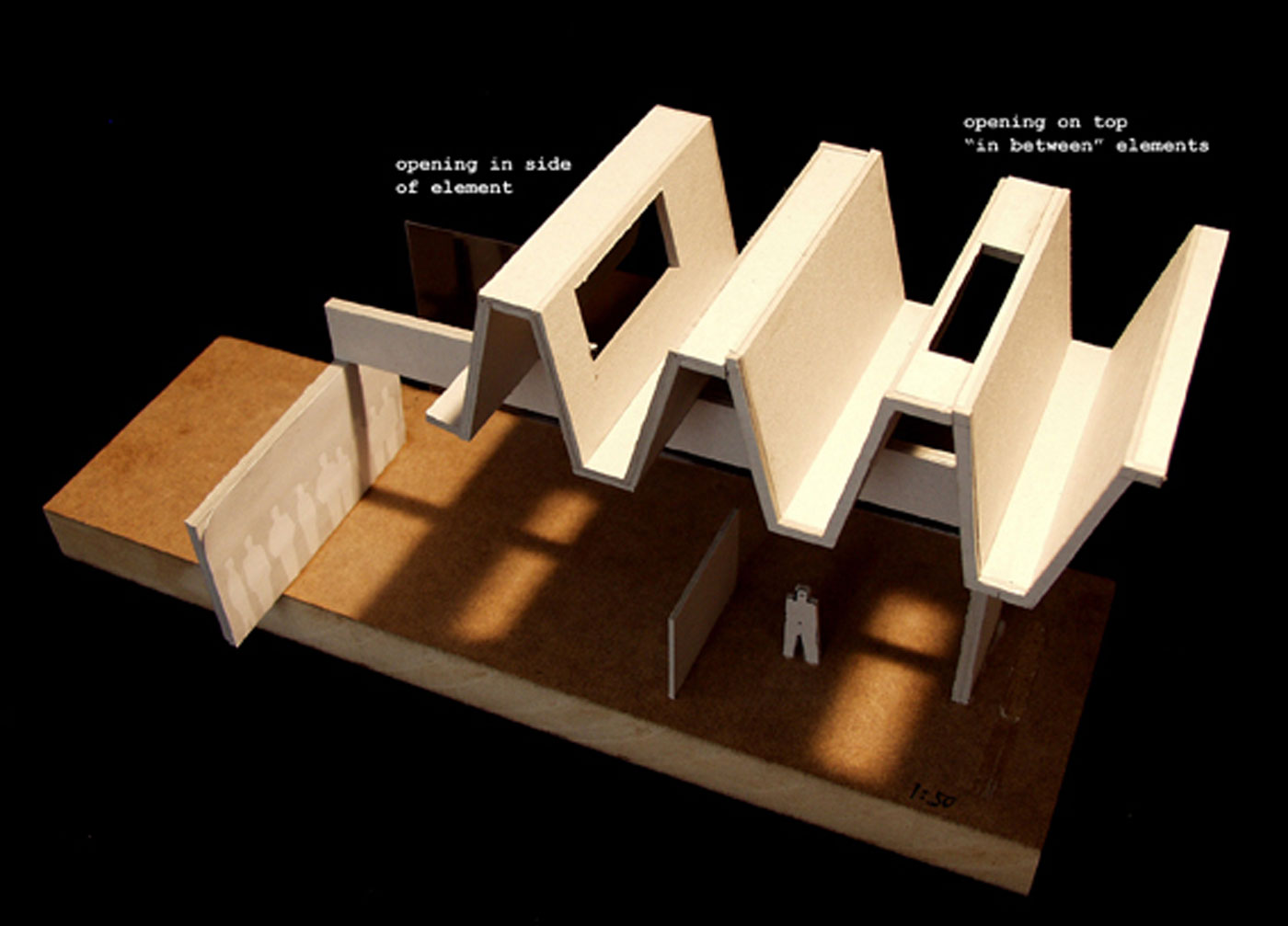The design approach builds upon Durst firm‘s identification with the existing building figure, which reflects the production process and the characteristic structural elements of column, hollow girder and V-beam. These formative elements are transformed from their merely functional context into a space-creating, tectonic structure for the "House of Pictoral Art". The "House of Pictoral Art " is also made up of individual, offset volumes of different heights, which comprise the Programs Gallery, Display-Factory and Access. The staggered heights of the roofs structure the dynamic space the exhibition areas. The space-creating elements are wall panels, beams and a roof, which translate the principle of V-beams into a spatial supporting structure and shapes the exhibition spaces in the proportional elevation of the construction.
The existing main entrance will be accomodated by the spatial arrangement of the "House of Pictoral Art "; the connecting roof allows weather-protected, pedestrian access to the existing building. The three entrances to the factory, to the"House of Pictoral Art " and to the delivery are located under this roof.
An inner courtyard with a water basin and an outdoor area designated for the new foyer, which can also be used for receptions, will be created between the existing building and the new building.
Taking up the theme of the existing skylights, elongated skylights are cut into the horizontal connections of the roof structure, which, in their density, clarify the sequence of movements.
The thin plates characteristic of the facade of the existing structure are translated into spatial facades in the "House of Pictoral Art“ by means of an orientation towards the street and an opening into individual „volumes“ with lateral shades, which allow the inclusion of works on the exterior as well. Toward the courtyard, these openeings into volumes with positional planes direct the light, filter the sun, and are refracted in the water basin.
The spatial elements for discrete uses such as storage, technical equipment and workrooms, are fixtures independent of the supporting structure. The rooms for the gallery and display-factory can be zoned differently by movable panels and can also be used for larger events.
Project Information
Architects — Barkow Leibinger, Berlin, Frank Barkow, Regine Leibinger
Location
Brixen, Italy
Competition
2003
- Barkow Leibinger
- T +49 (0)30 315712-0
- info(at)barkowleibinger.com
- Privacy Policy
- Imprint




