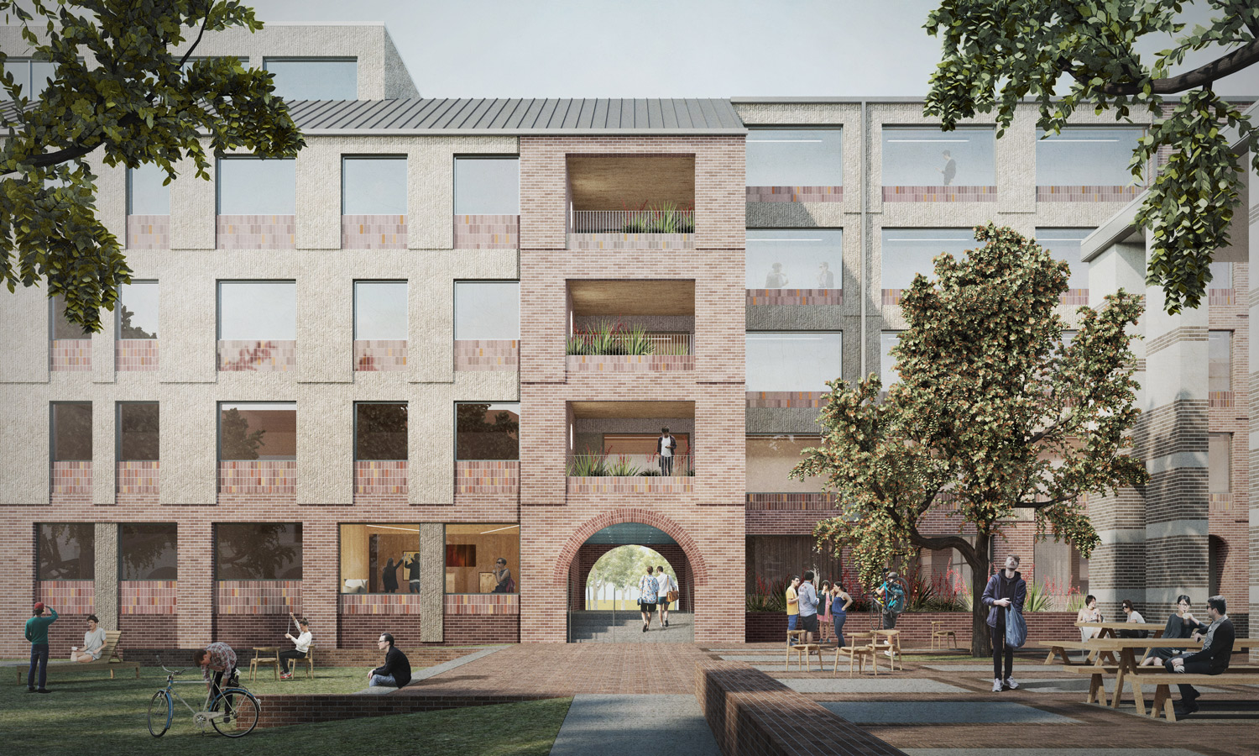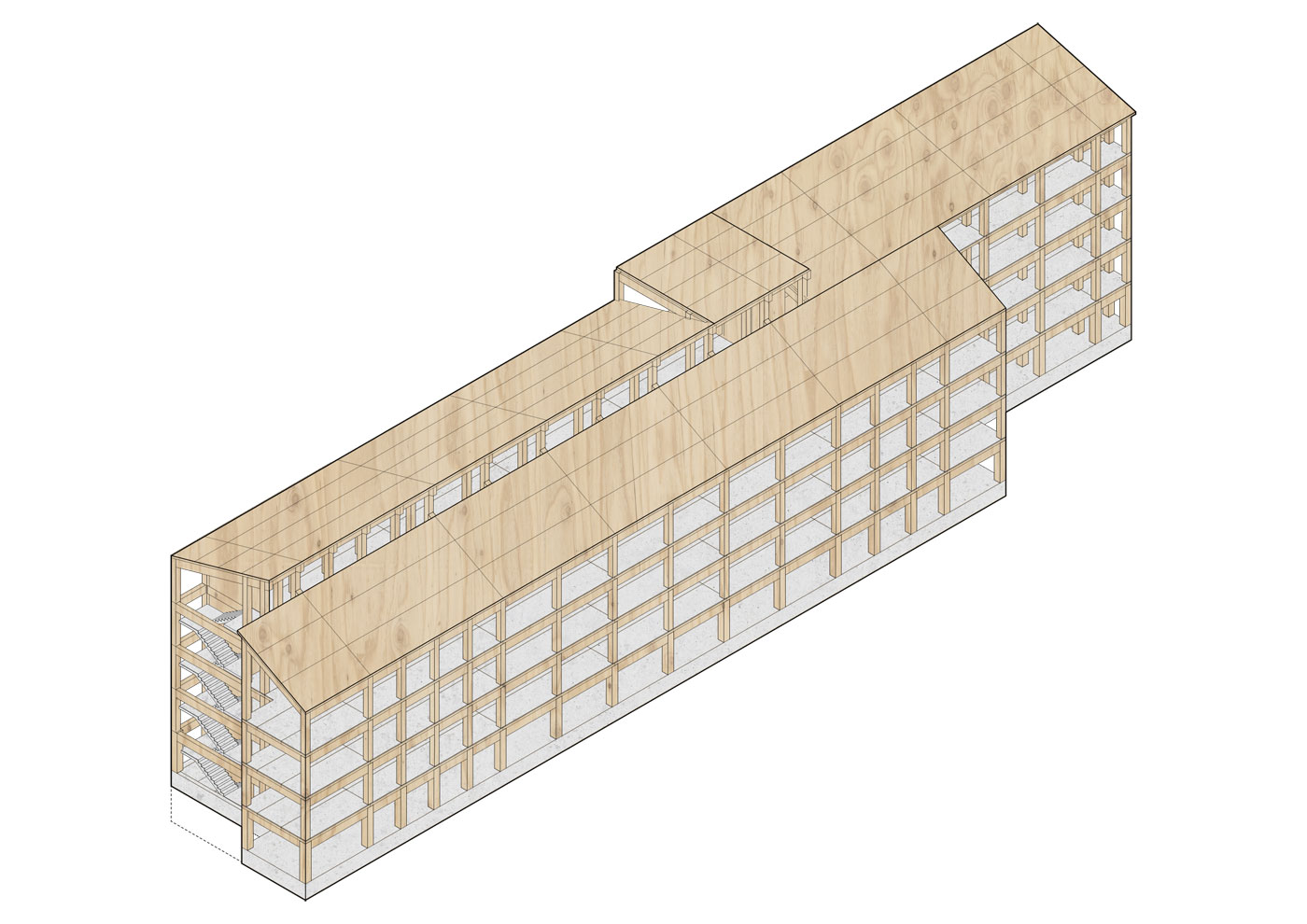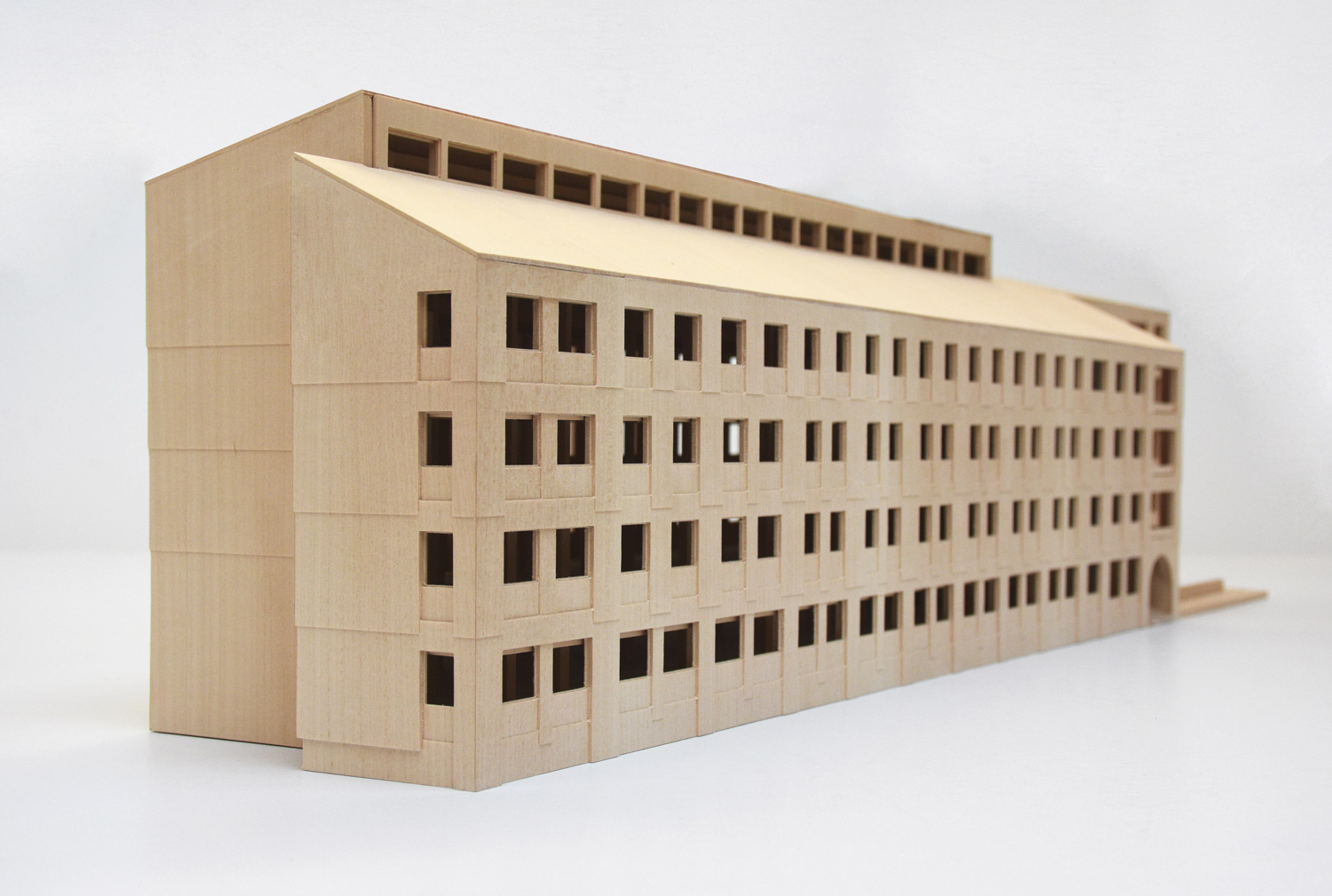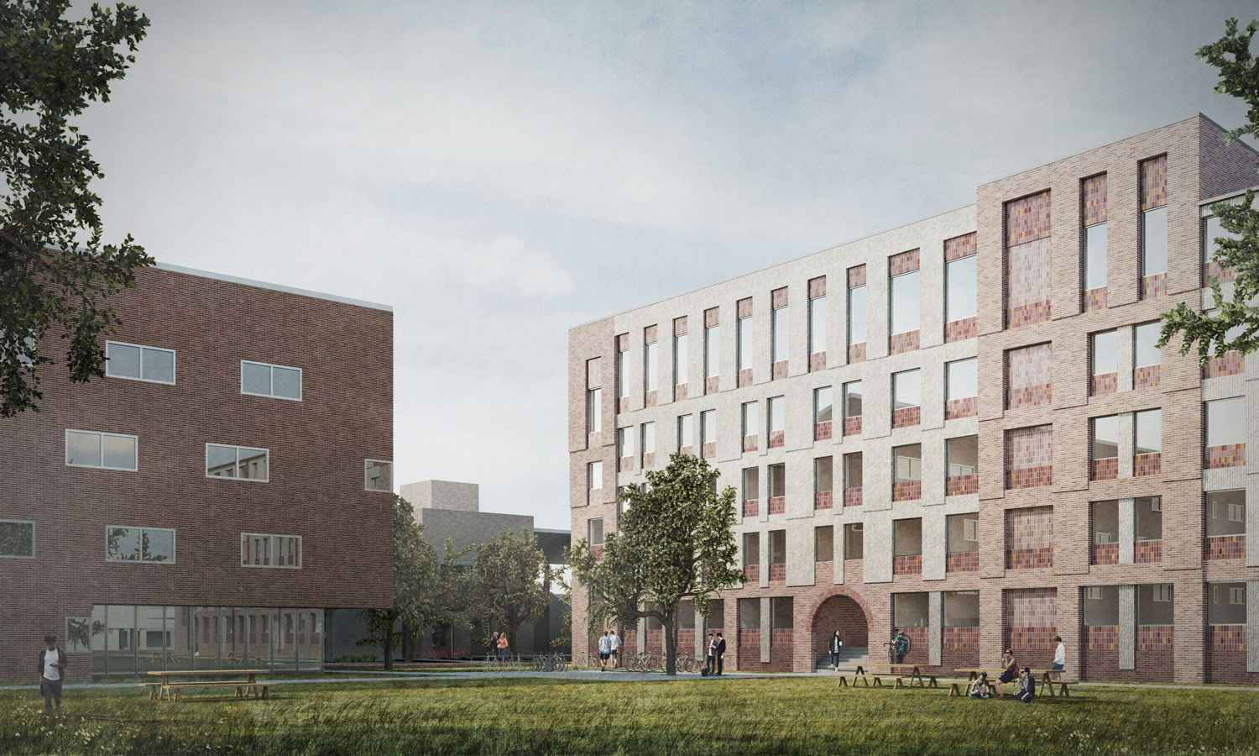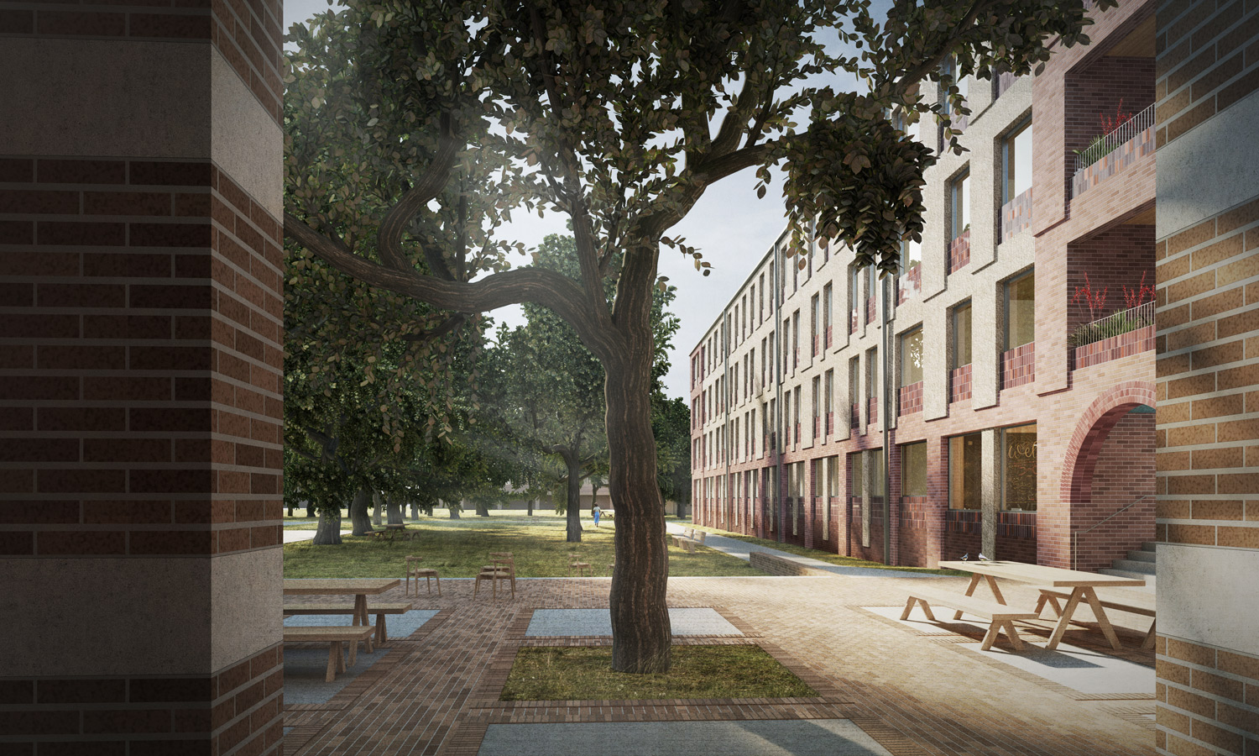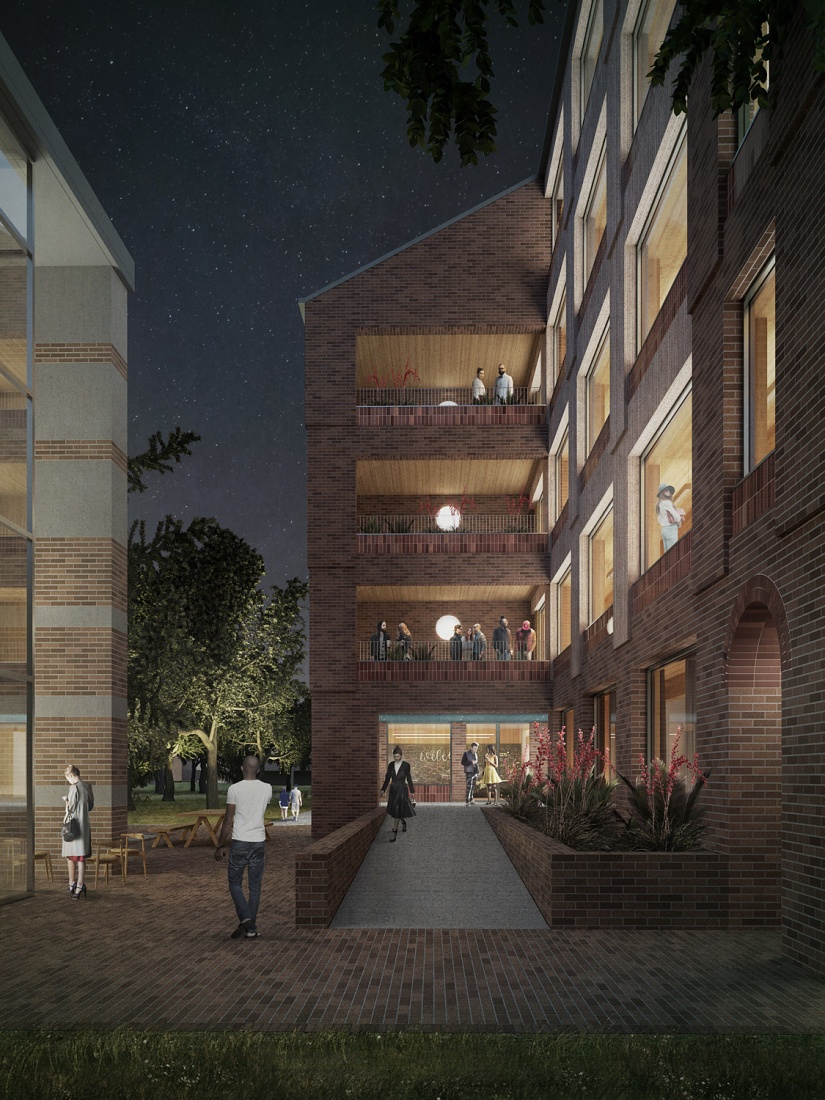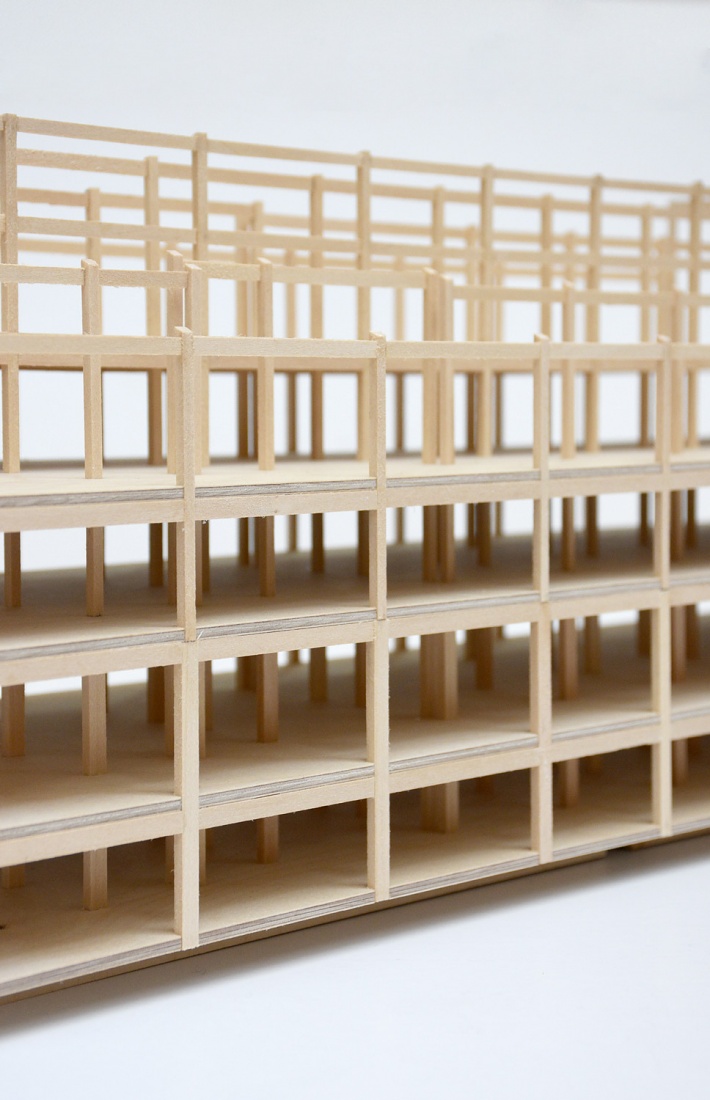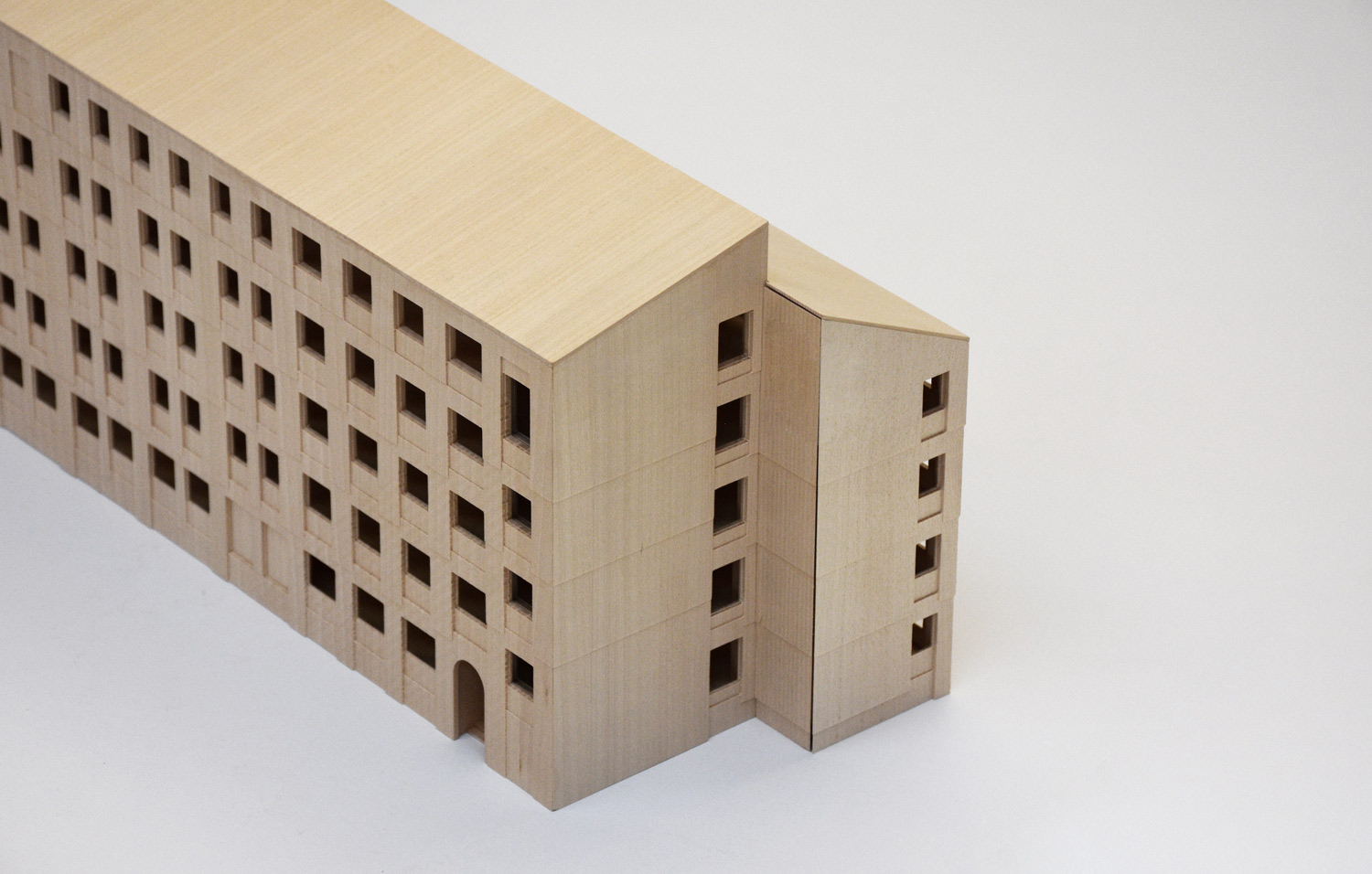Since 2023, a 165-bed residential college designed by Barkow Leibinger is replacing an existing wing of one of Rice University’s four original colleges. The preliminary design of a 4-5 story timber constructed dormitory was awarded a grant by the US Department of Agriculture to promote sustainability in building construction, using mass timber. This low-scaled bar-building is offset in plan and will compliment two existing buildings: the Wiess/Hanszen Commons built in 2002, and the historical wing from 1916. The three buildings bracket Hanszen’s central quad space which features old growth live oak trees. The building also acts as a mediator between the contemporary architecture of Weiss College and the adjacent historical buildings in scale and language.
The characteristic offset of the new wing was strategic to fit the volume neatly into the restricted site, while maximizing the bed count. This gesture is further reinforced at the roof of the building, which mediates the height differences of the surrounding colleges by a hinged pitch shed roof covered in metal. The program consists of a mix of double or single rooms, which are complimented by suites for Resident Advisors, a generous lobby, reading spaces in the hallways, and an exterior loggia on each level.
The prefabricated timber post and beam construction marks a pioneering effort on Rice’s part to encourage sustainable construction. Barkow Leibinger, experts in timber construction, were chosen based on their experience in Germany and Switzerland in this material and production type. The exterior of this structure will be clad in St. Joe brick (the historical façade material for Rice University), decorative tile, and textured plaster.
The entire structure is placed on a four-foot base to avoid flooding during the Houston hurricane season. This height difference offers opportunities for landscape strategies that will further enhance the already beloved Quadrangle.
Project Information
Architects
Barkow Leibinger, Berlin
Frank Barkow, Regine Leibinger
Team
Martina Bauer (Principal), Kate Bilyk, Romain Lepoutre, Laura Salazar, Stefan Sauter
Program
Student Apartments
Location
Houston, TX, USA
Size
4,900 sq m | 53,000 sq ft
Construction
May 2021 – December 2022
Sustainability standard
LEED Gold
Client
Rice University, Houston
Architect of Record
Kirksey Architecture, Houston
Construction Management
Forney Construction, Houston
Structural Engineer
Knippers Helbig, New York
Structural Engineer of Record
Ensight Haynes Whaley LLC, Stafford/Austin
LEED consultant:
Kirksey Architecture, Houston
HVAC
E&C Engineers & Consulting INC, Houston
Electrical Engineering
ELT/ IT/SEC/AV: 4b Technology Group, Houston
Acoustical Engineer
Jaffe Holden, Houston
Landscape Architect
The Office of James Burnett, Houston
Civil Engineering
Walter P. Moore INC, Houston
- Barkow Leibinger
- T +49 (0)30 315712-0
- info(at)barkowleibinger.com
- Privacy Policy
- Imprint
