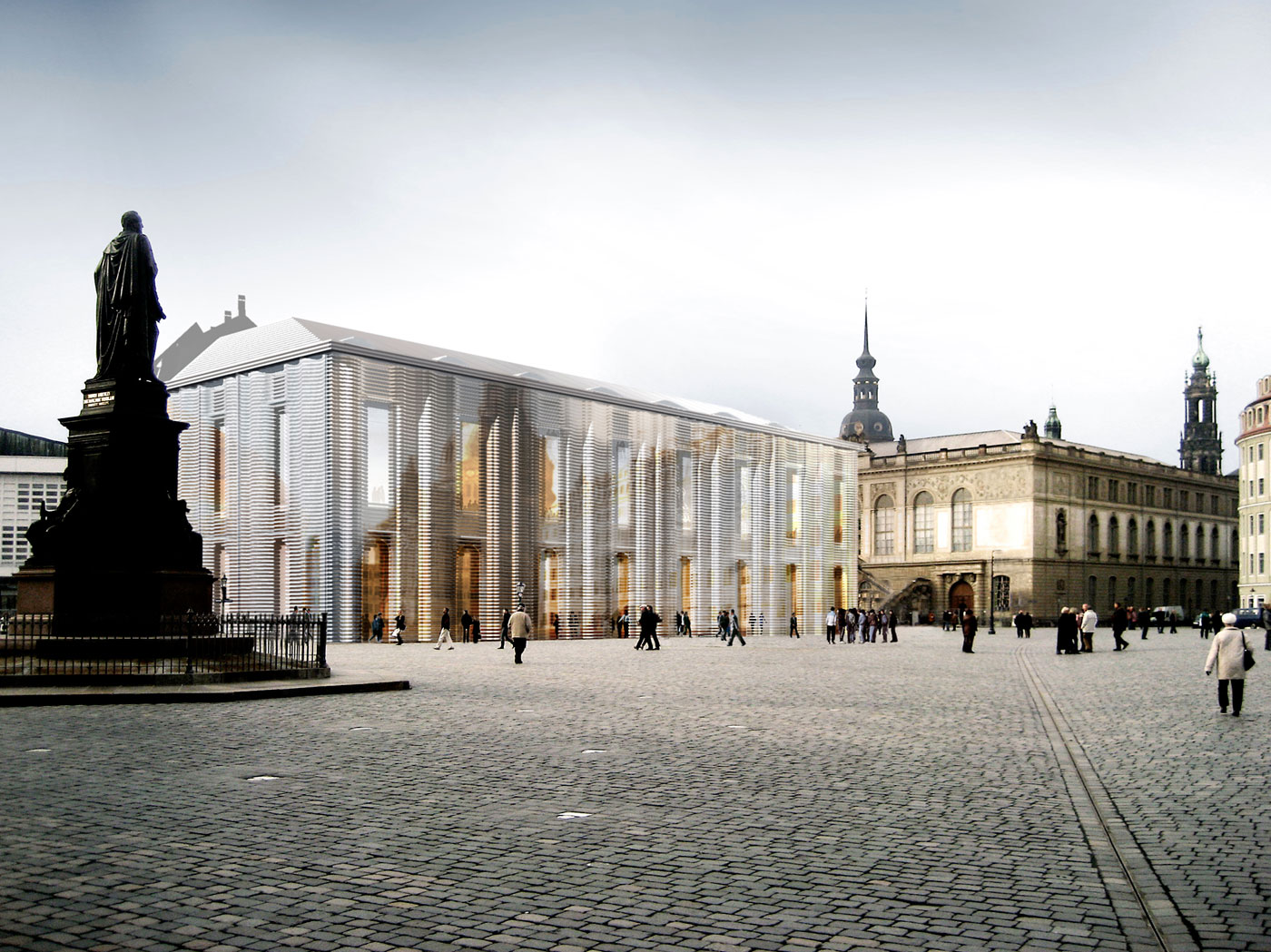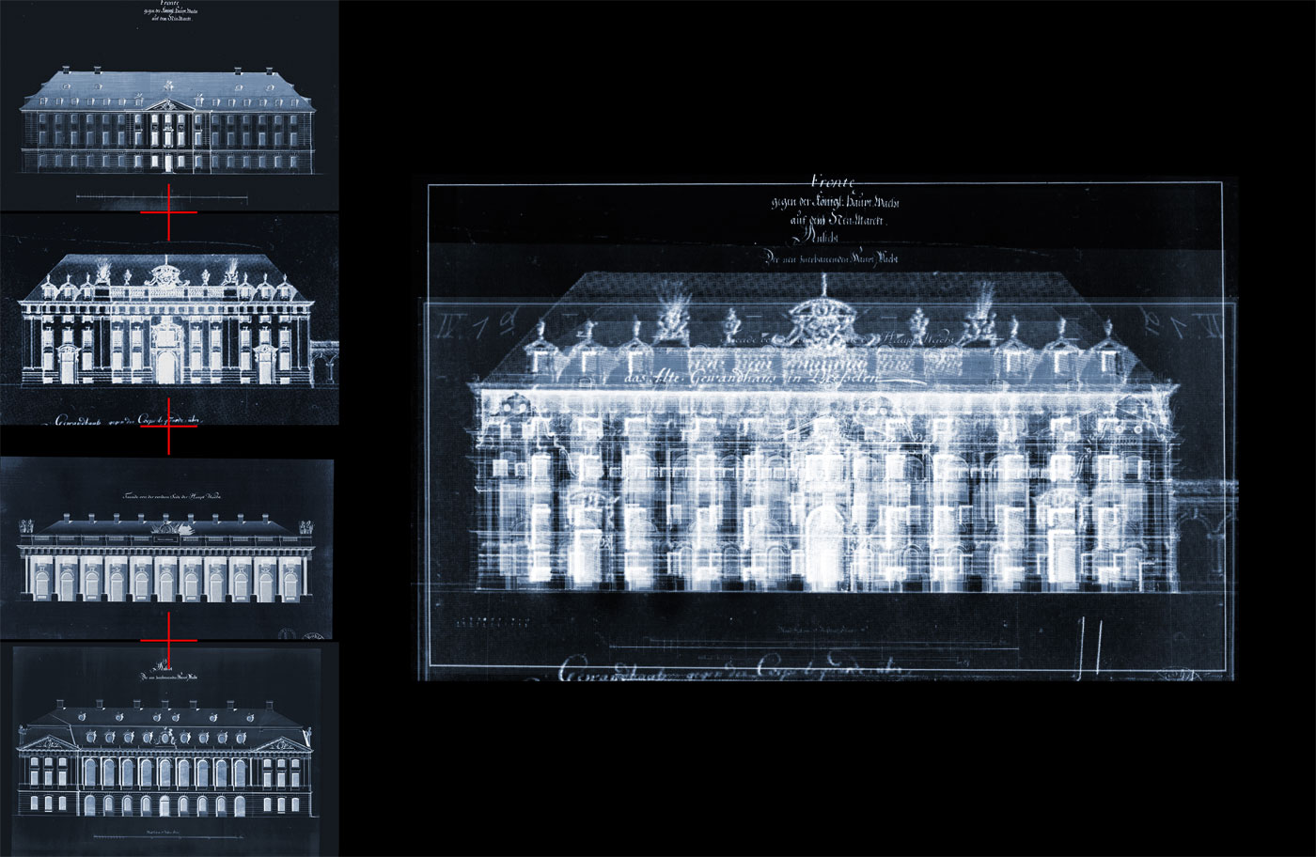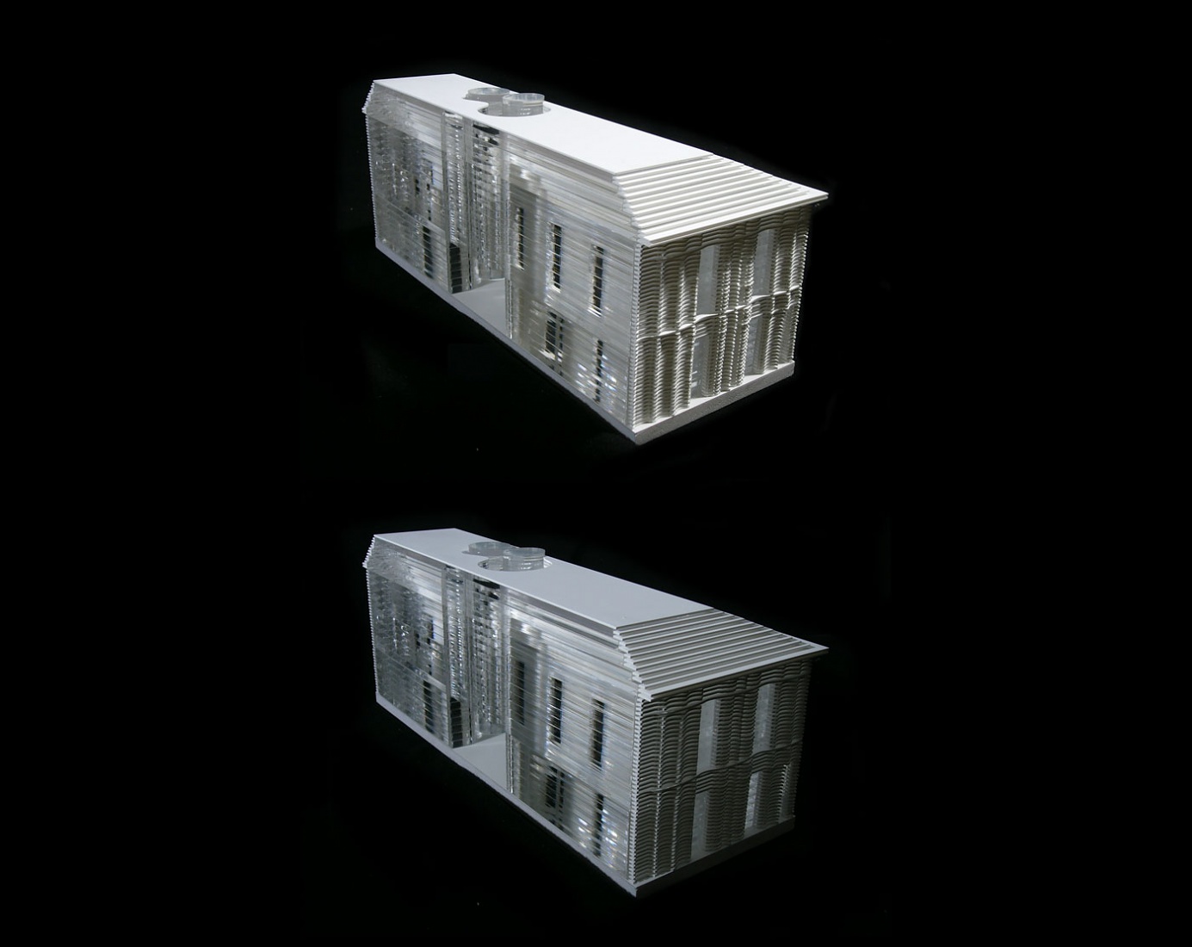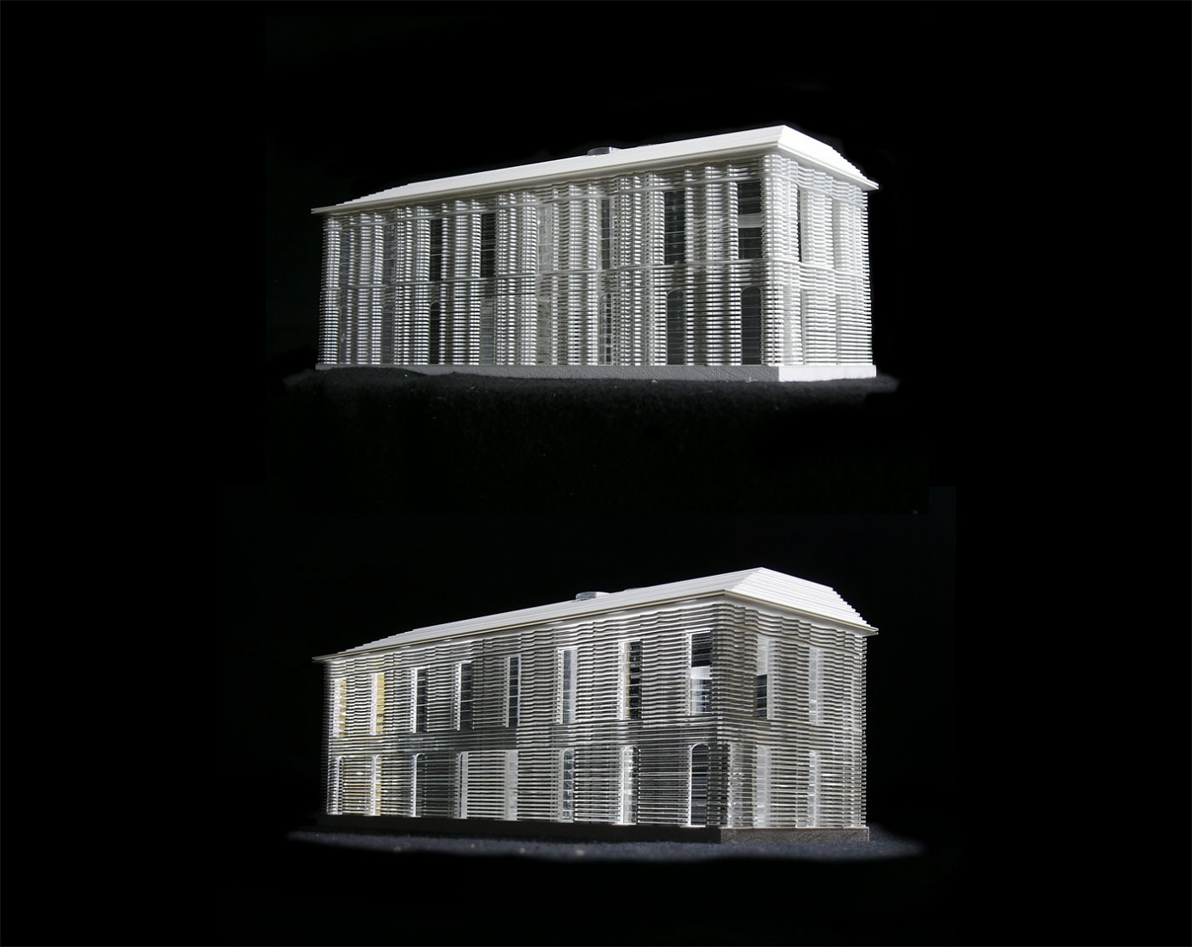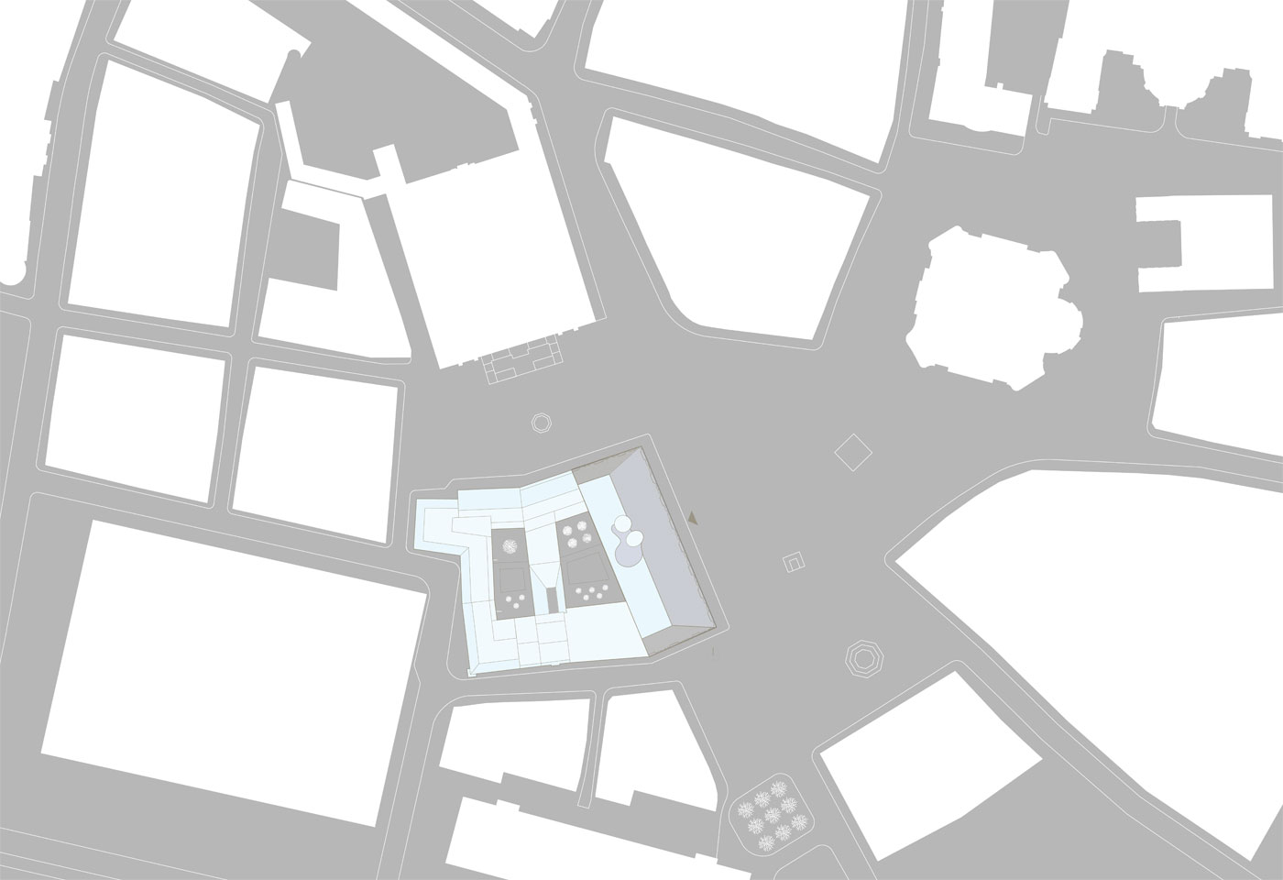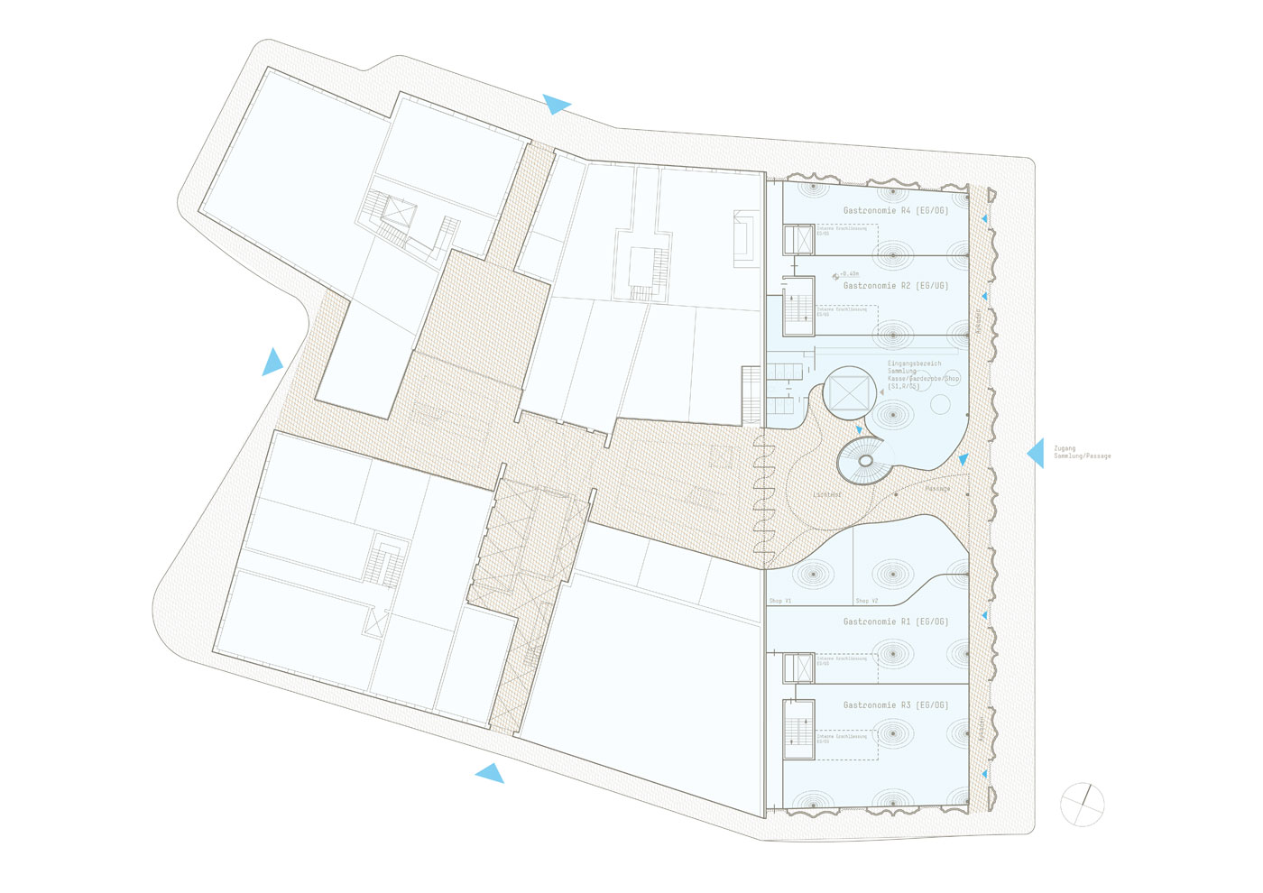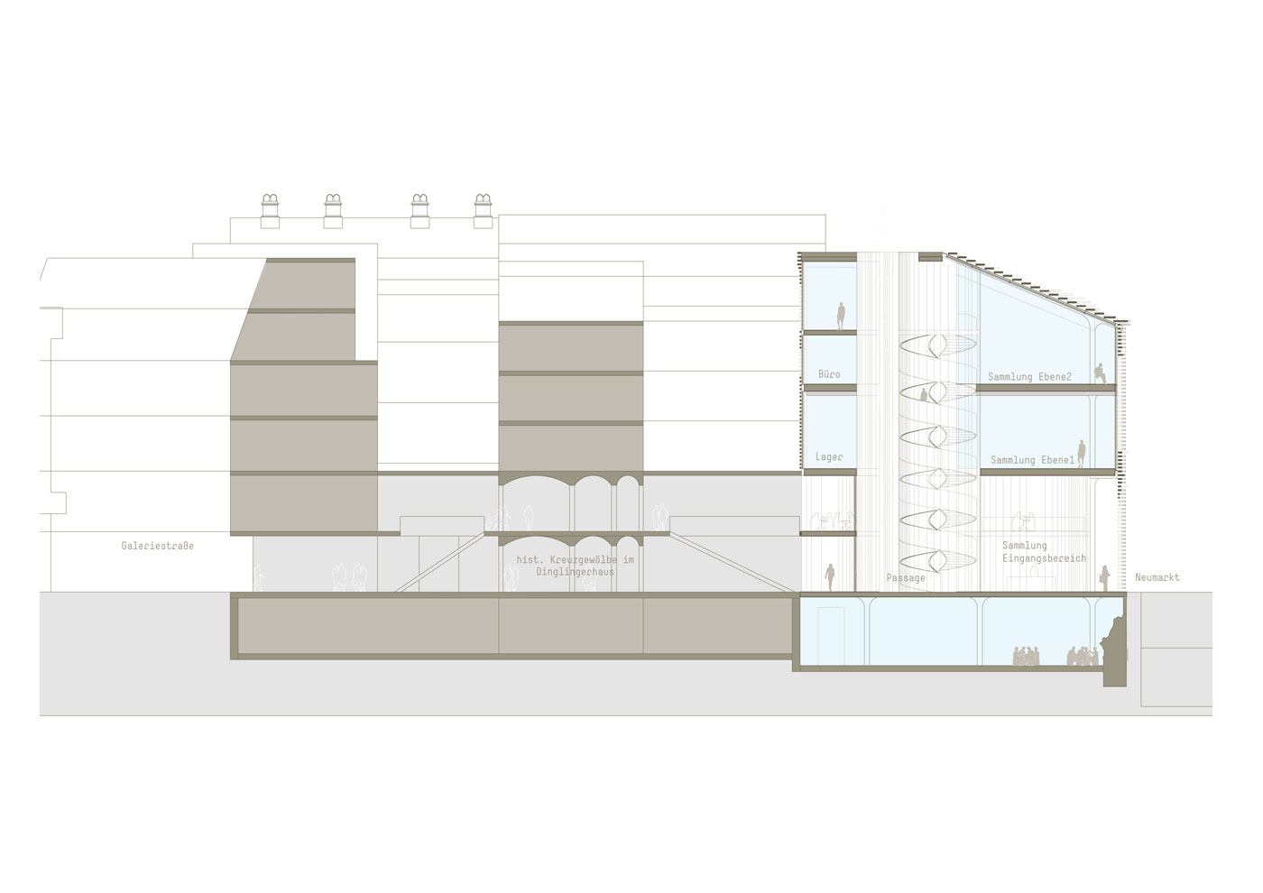In the space of conflict between two extremes – a backward-looking reconstruction of something irretrievable and a modernist foreign figure that is out of place in this context – this design approach takes a mediating position: it focuses on the "reconstruction of the never-before-seen." The design grapples with models that stood at this site or were designed for it, in order to create a new identity of its own from this "genetic inheritance". The design refers to the Baroque without imitating it; it makes use of such aesthetics and formal language in order to translate them in a contemporary and topical way.
The proposed new building is oriented in shape and size to the surrounding buildings. It takes up the border of the eaves of the Johanneum and its roof shape follows the guidelines of the framework plan for the development of the new market.
The outer casing is made of cut stone slats. These create depth and, with their concave and convex curves, follow the logic of the façade profile lines typical of Dresden's historic city center. At the same time, the slats, which can be produced using the latest digital production technology, fulfill functional purposes such as contributing to sun protection and to light control. The façade plays with the various visual axes of the Neumarkt and operates upon the square space through its movements and mirror images. Depending on the position of the observer, the exterior consolidates or opens up: hard becomes soft, solid becomes light, still becomes dynamic: from the lateral to the frontal view, a play develops between stone and glass, between apparent inaccessability and inviting transparency, between actual texture and immaterial reflection.
Project Information
Architects
Barkow Leibinger, Berlin, Frank Barkow, Regine Leibinger
Team Design
Bogdan Strugar, Michael Bölling, Jens Weßel
Program
Gastronomy, Shops, Exhibitions Spaces for a private collection
Location
Dresden, Germany
Size
6.600 sqm
Competition
02|2007 - 04|2007
- Barkow Leibinger
- T +49 (0)30 315712-0
- info(at)barkowleibinger.com
- Privacy Policy
- Imprint
