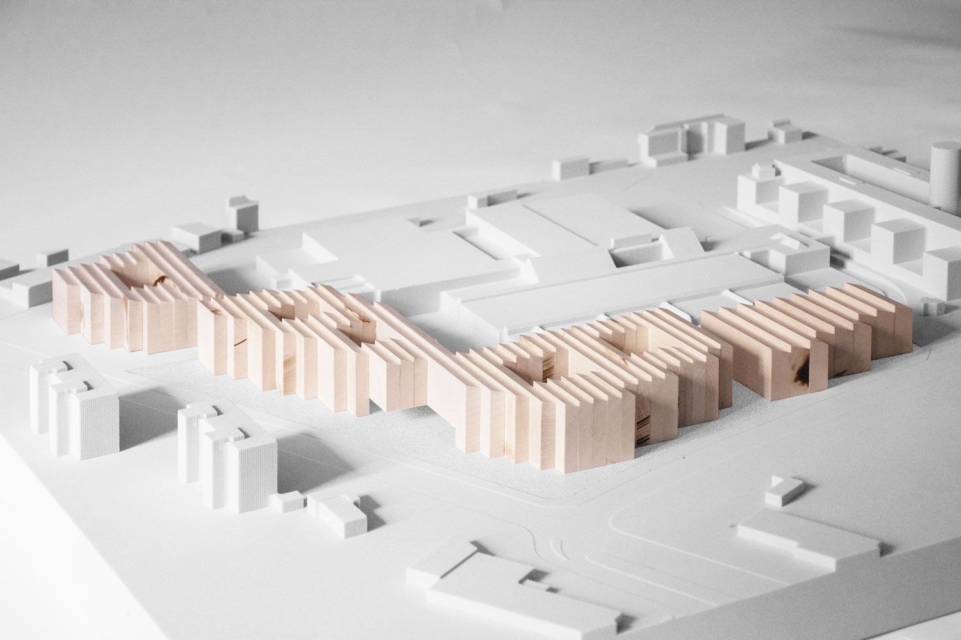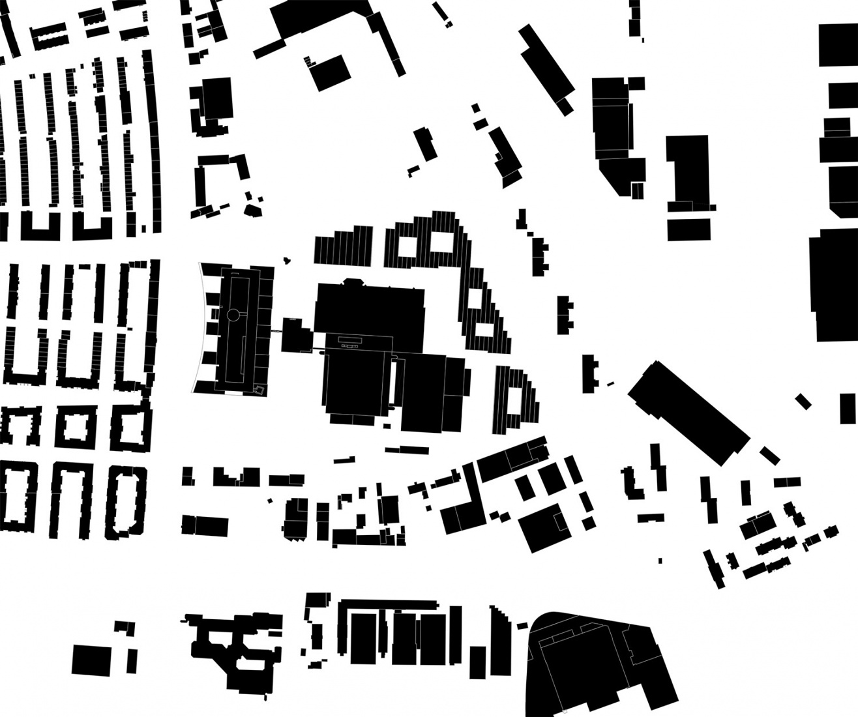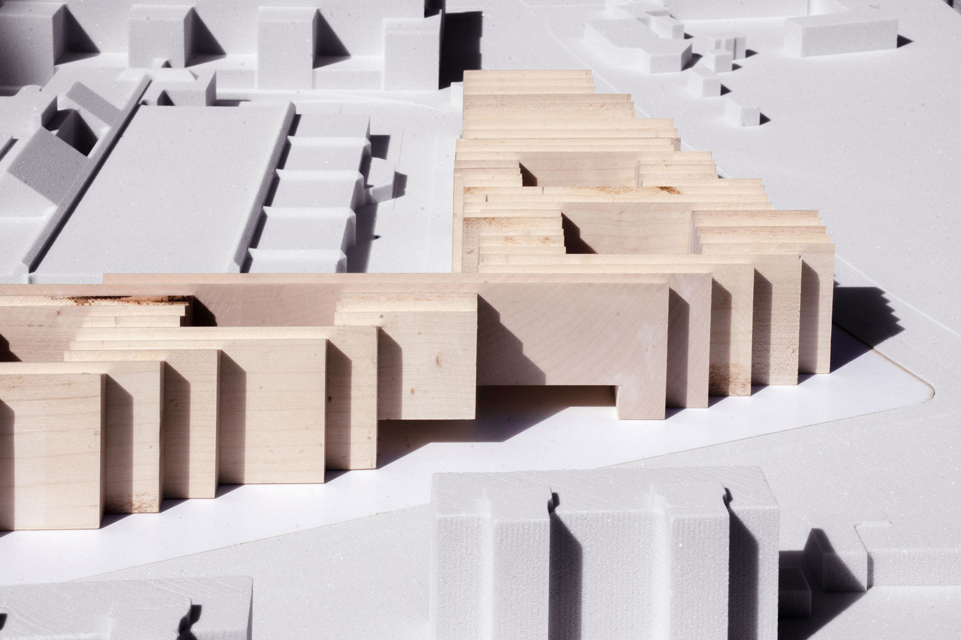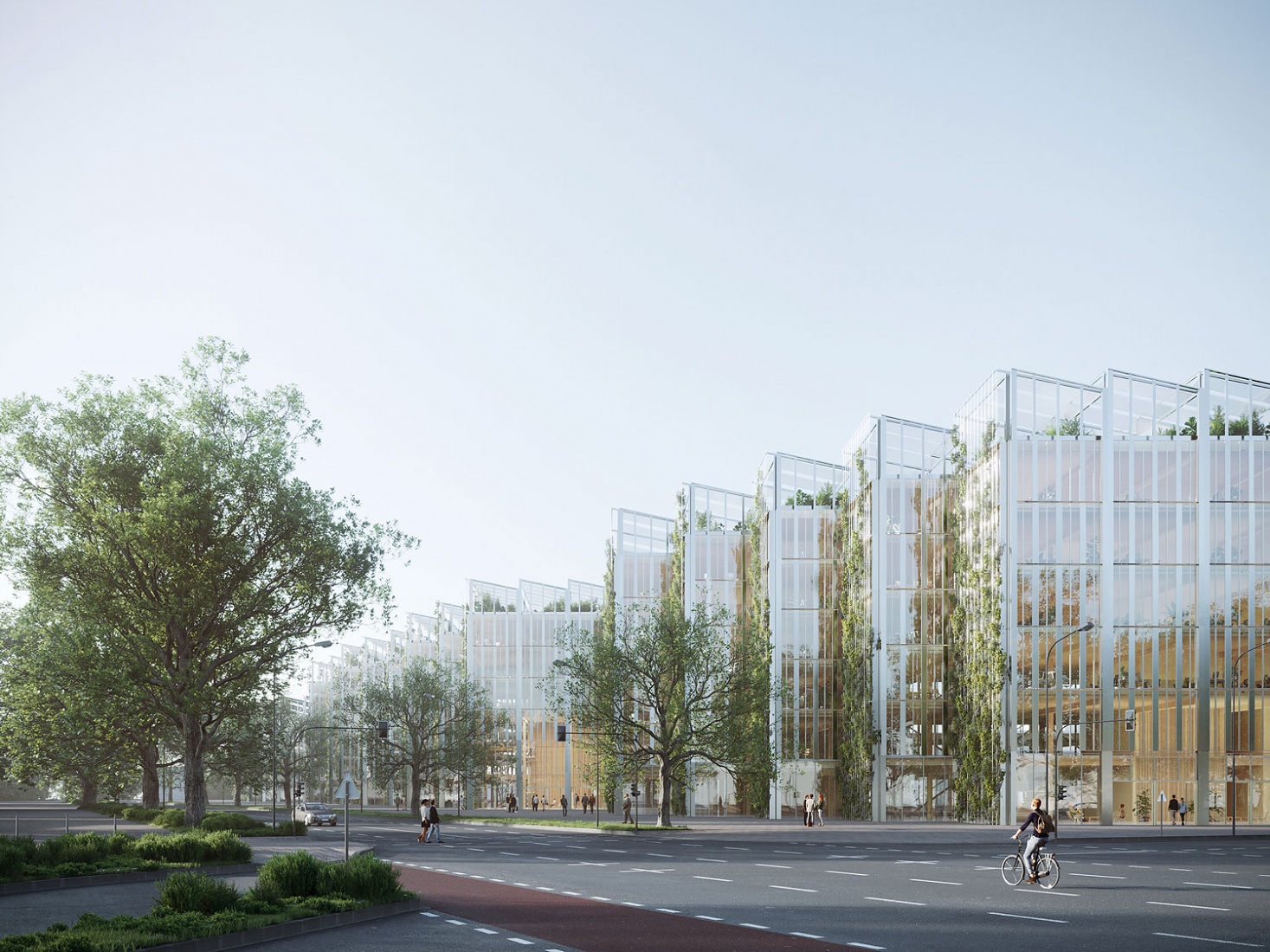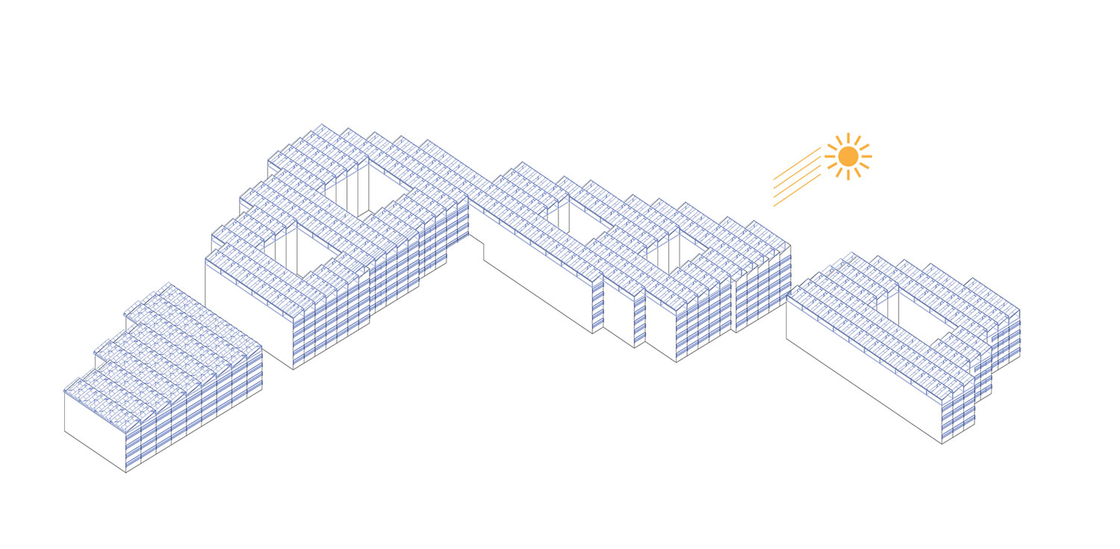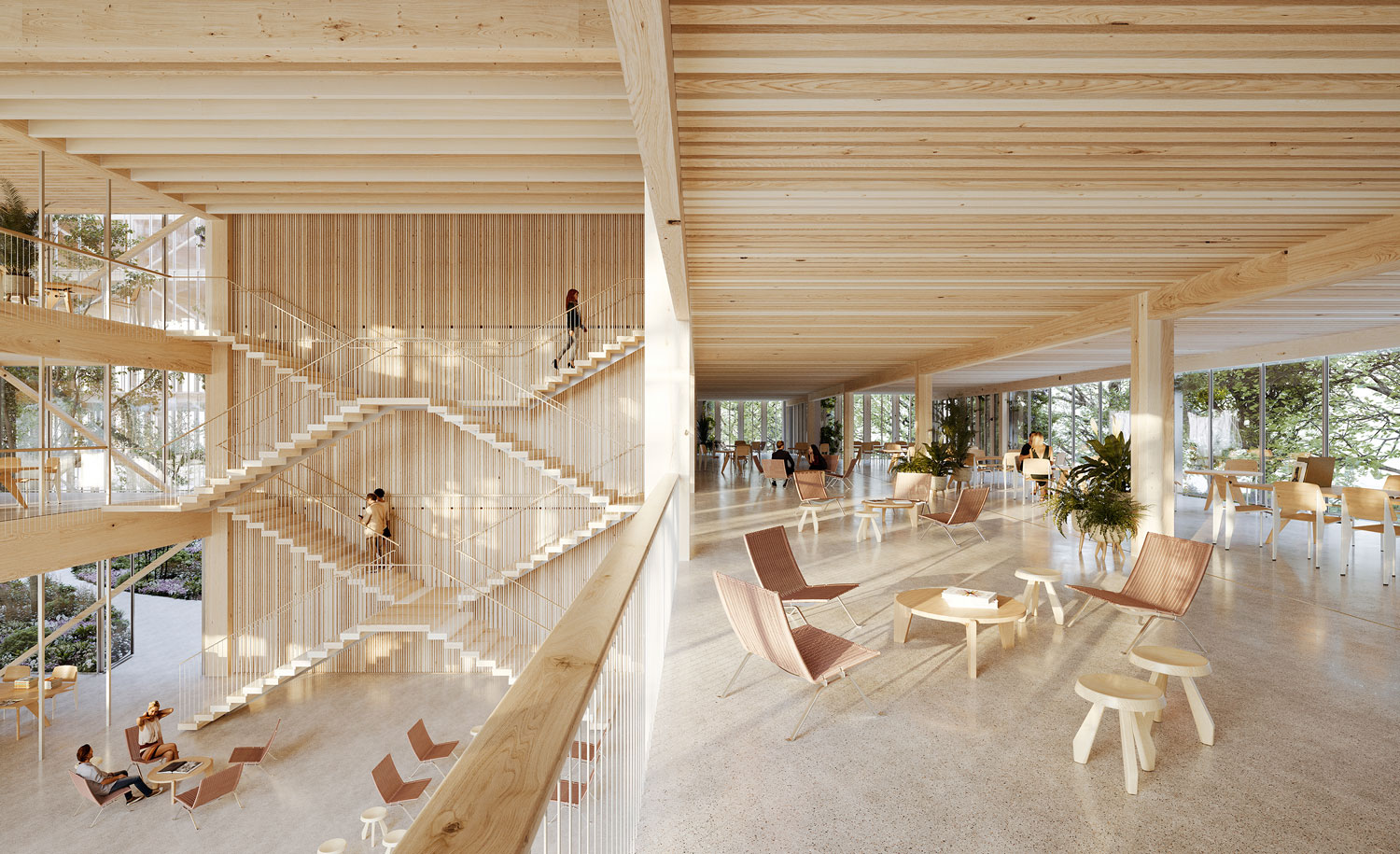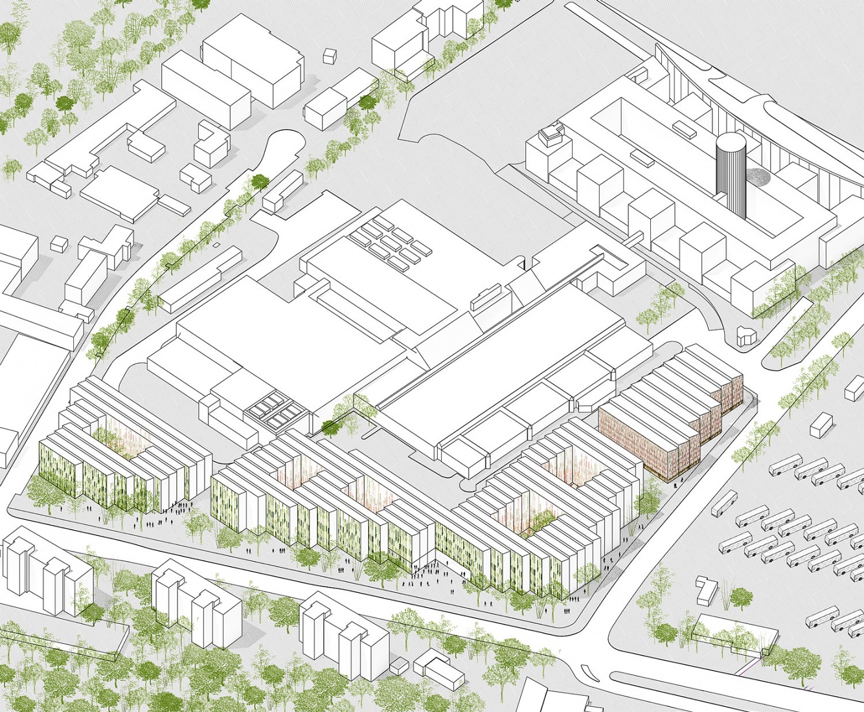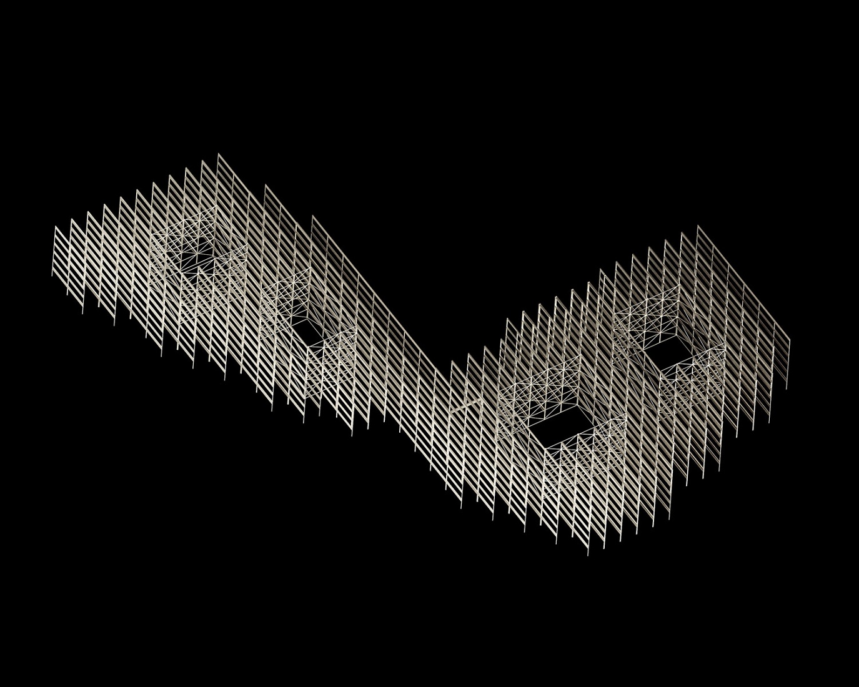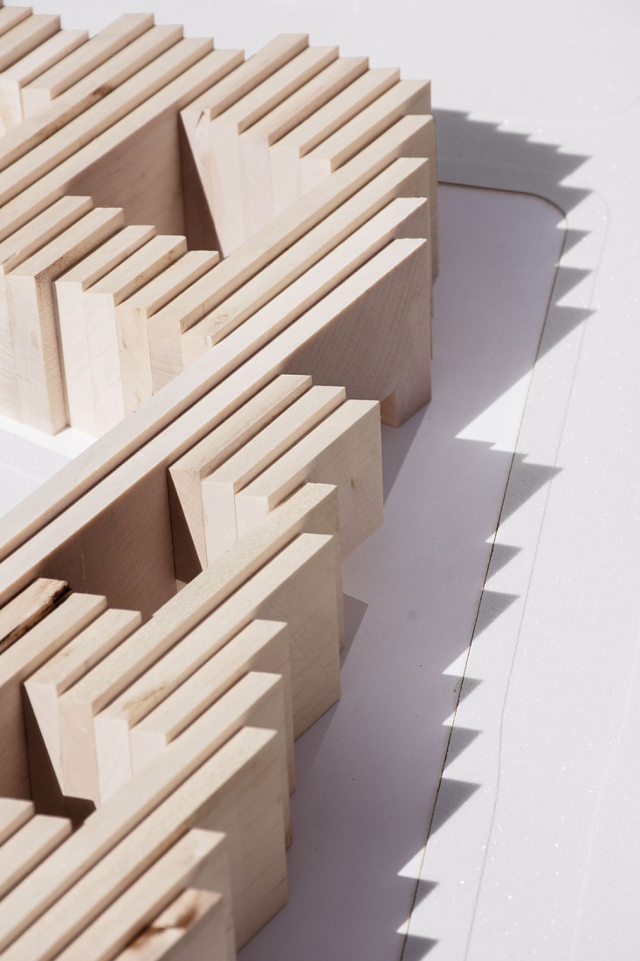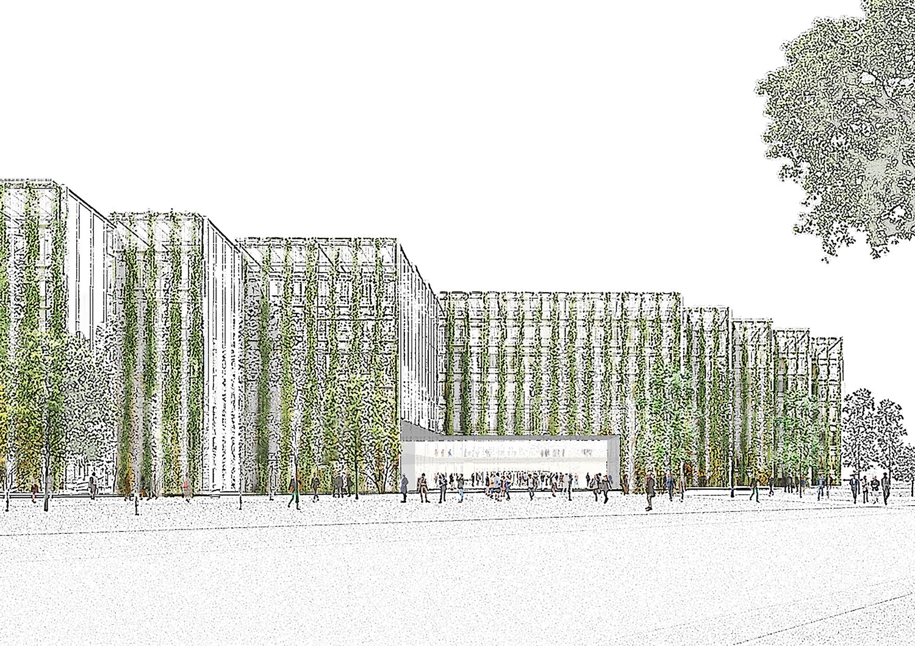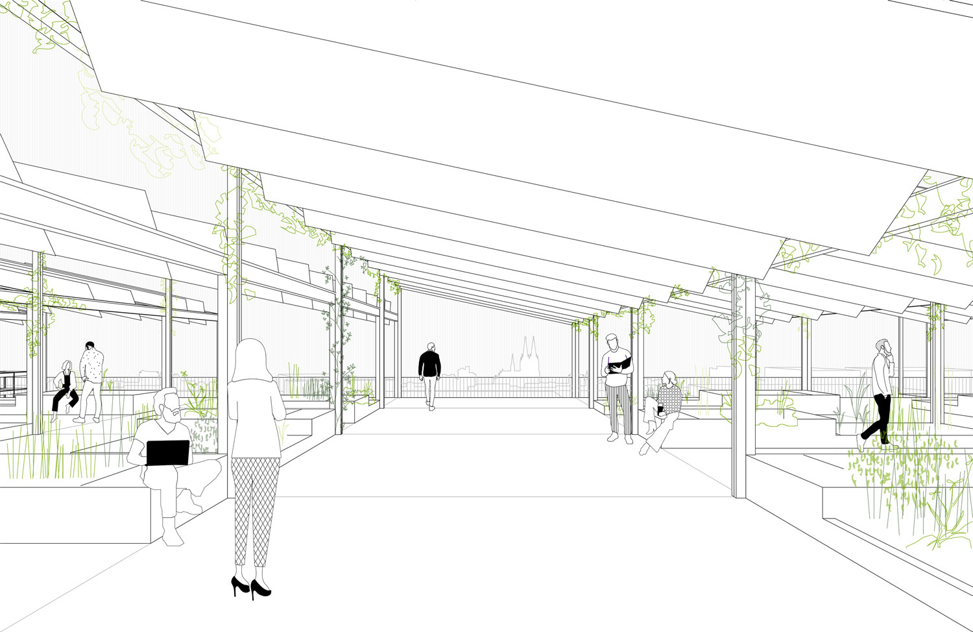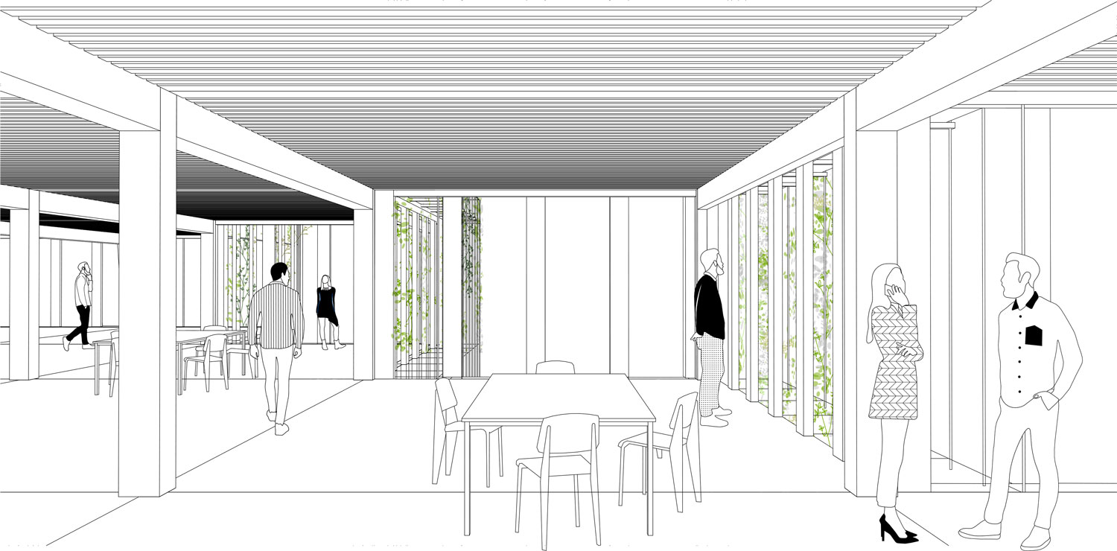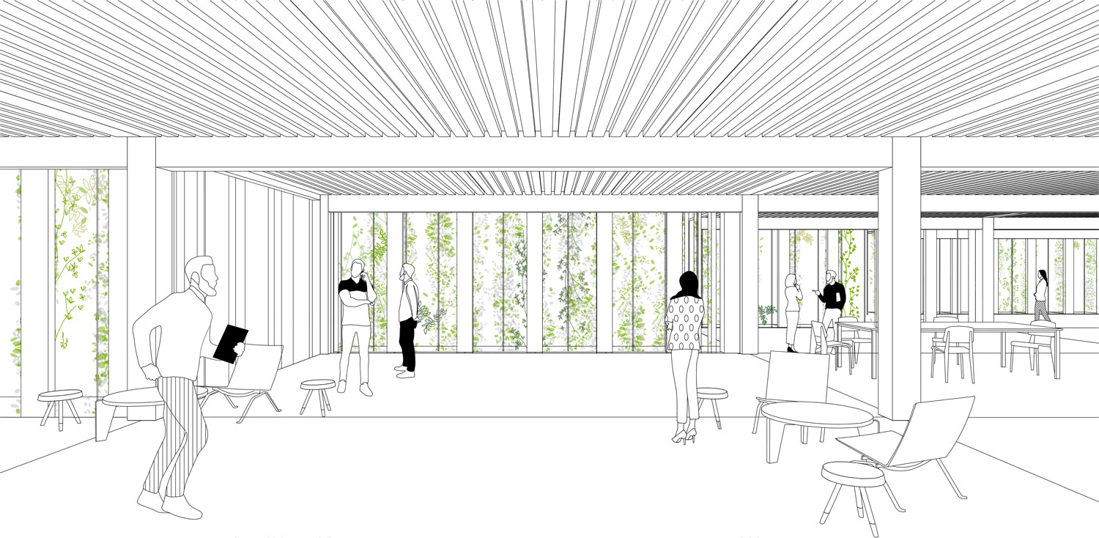The design for the climate-neutral office district “Friedrich and Karl” is conceived as more of a fully integrated sustainable building system rather than a conventional building design. Combining modularity, economic efficiency, flexibility, and a robust industrial character, the complex is expansive while remaining city-friendly in scale.
The building is entirely designed in timber: The material is visible in the support structure and informs the building’s floorplan and volume. Using the economically optimal timber beam length of 5.40m, both building sections are arranged into north-south oriented strips. These strips can form straight cut or stepped edges, creating a dynamism that supports the building’s urban integration.
“Friedrich and Karl” is designed as a coherent, L-shaped mat building. It creates an urban edge along two major traffic axes, and four rectangular inner courtyards are cut into the six-story volume. The second construction phase, which we have named “Luise,” adjoins to the south. It is independent but still clearly recognizable as a “member of the family,” with its five floors and inner courtyard. The proposed design stands in opposition to the straight-edged “office block,” instead offering flexible spaces, social areas, retreats, and varied room sequences, which promote encounters and exchanges that can create positive feelings of community and belonging at work. The scheme is versatile at larger scales, too: its mid-rise height, modular timber structure, and courtyard-centric shape allow it to be adapted to many other sites and configurations.
The facade is distinctively vertical, emphasizing the rhythm and articulation of the building’s structure. Above all, it is smart, and visibly conveys the sustainability claim of “Friedrich and Karl” to the outside, through both its greenery and warm wooden atmosphere: Plantings allow the image of the building to change with the seasons, functioning as a green envelope which filters, shades, and cools. Parts of the south-facing facades are covered with photovoltaic panels. The alternation of transparent and slightly reflective surfaces gives the overall form something abstract; it visually dissolves.
The proposed low-energy construction is largely based on a highly permeable façade and fully integrated efficient energy concept. There is also a maximization of PV use, a high proportion of greenery, and a consistent use of solid wood, which minimizes the use of concrete. The roof is fully covered with a “photovoltaic pergola,” a filigree structure which not only generates energy, but also provides an additional working and meeting space.
Project Information
Architects
Barkow Leibinger, Berlin
Frank Barkow, Regine Leibinger
Team
Martina Bauer (Principal), Julien Kiefer, Romain Odin Lepoutre, Raidar Mester (Model), Andreas Moling (Model), Cornelius Pelzer, Stefan Sauter, Pablo Sequero
Program
Offices, Mobility Hub, Co-Working, Conference Center, Kindergarten
Location
Cologne, Germany
Size (BGF)
917,225 sq ft
Competition
2021, 3rd prize
Client
Bauwens
Structural Engineer
wh-p Ingenieure, Berlin
Fire Protection
KSI Brandschutz, Basel/Zürich
Facade Consulting
IFM, Ilsfeld
Renderings
Jeudi Wang
- Barkow Leibinger
- T +49 (0)30 315712-0
- info(at)barkowleibinger.com
- Privacy Policy
- Imprint
