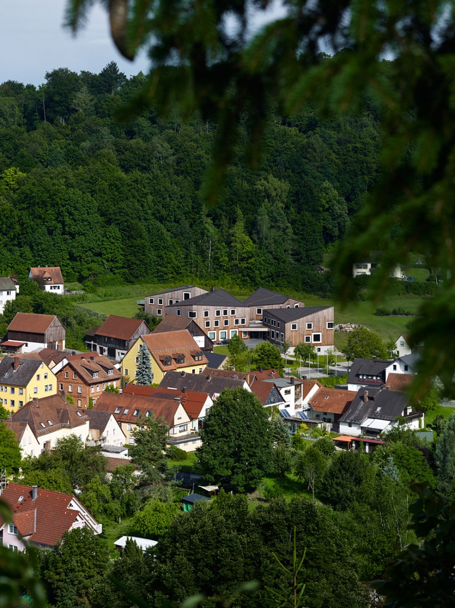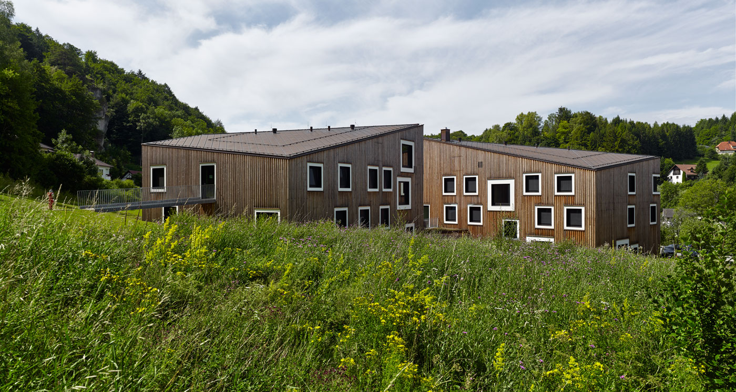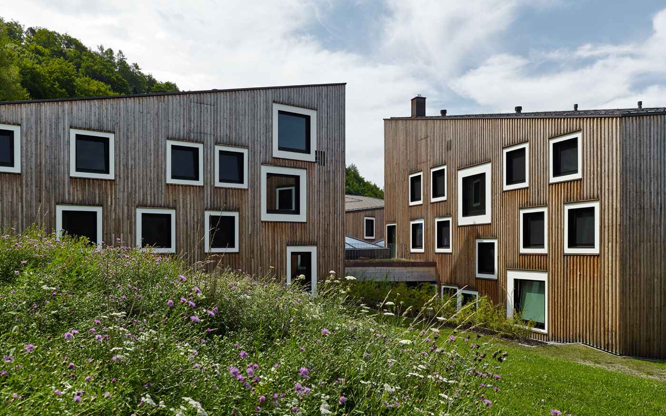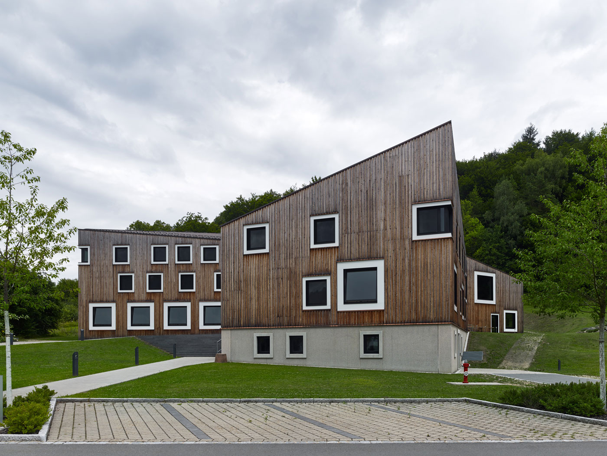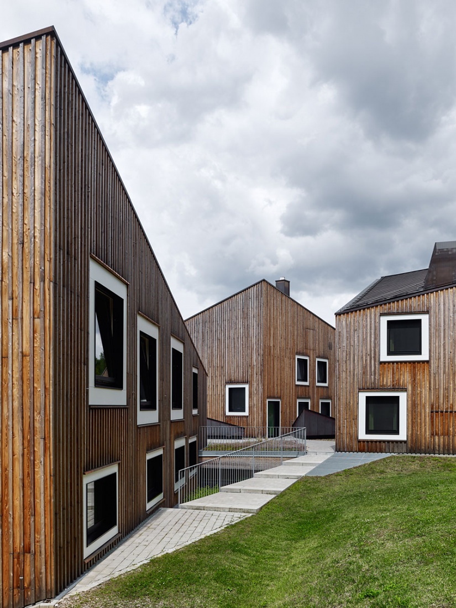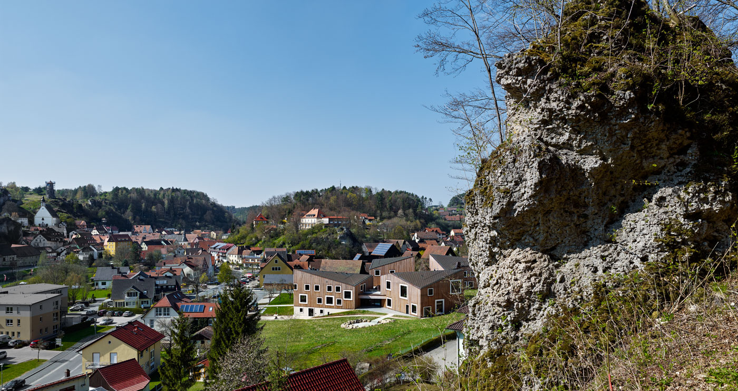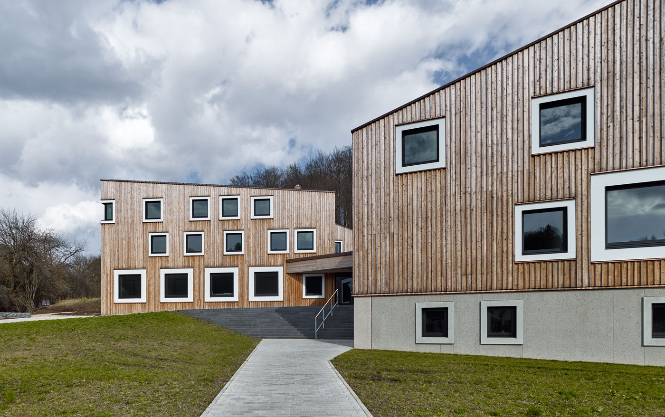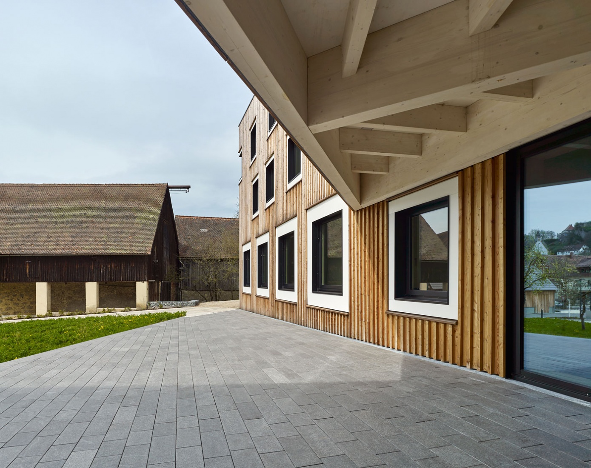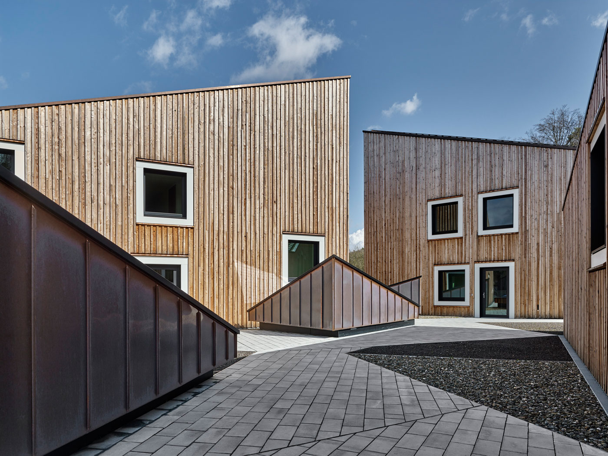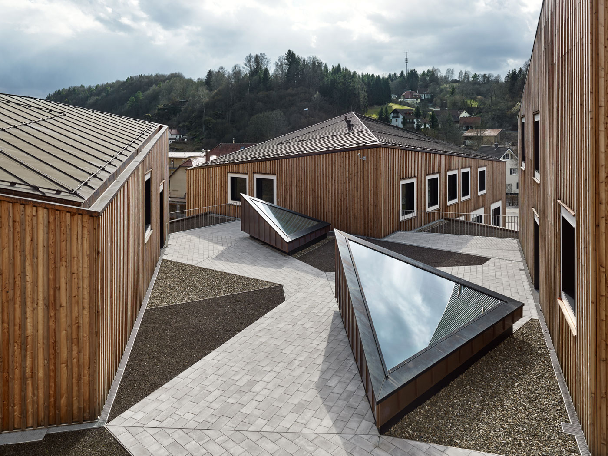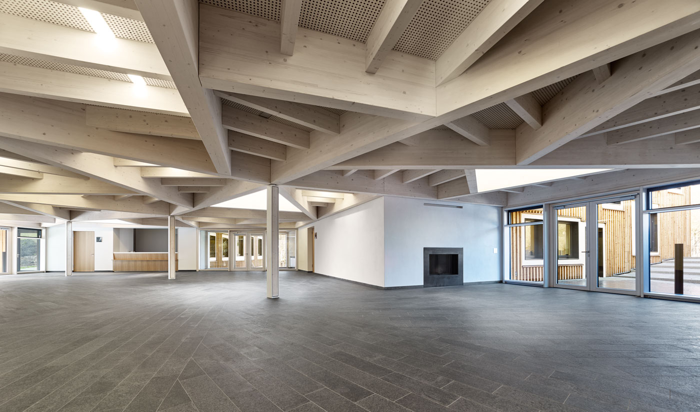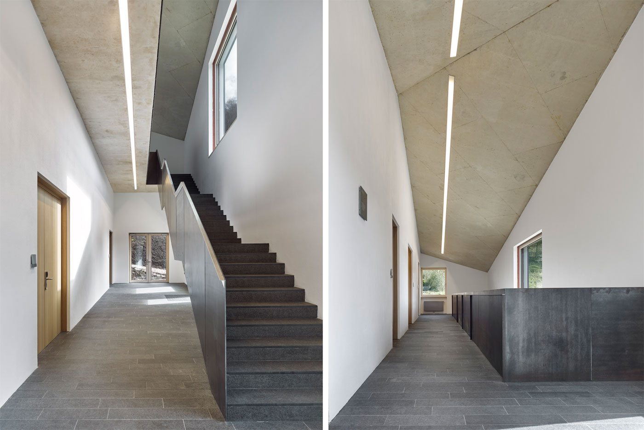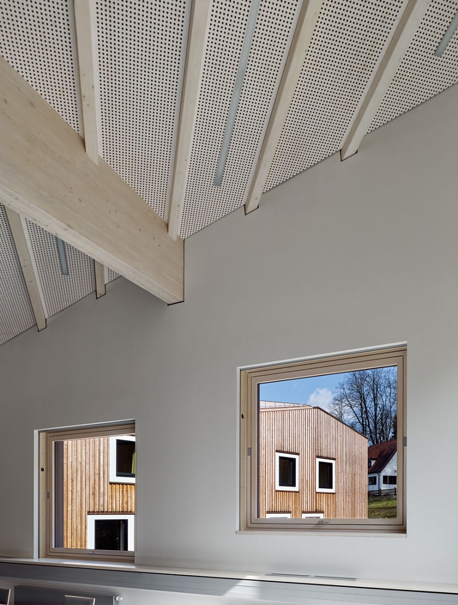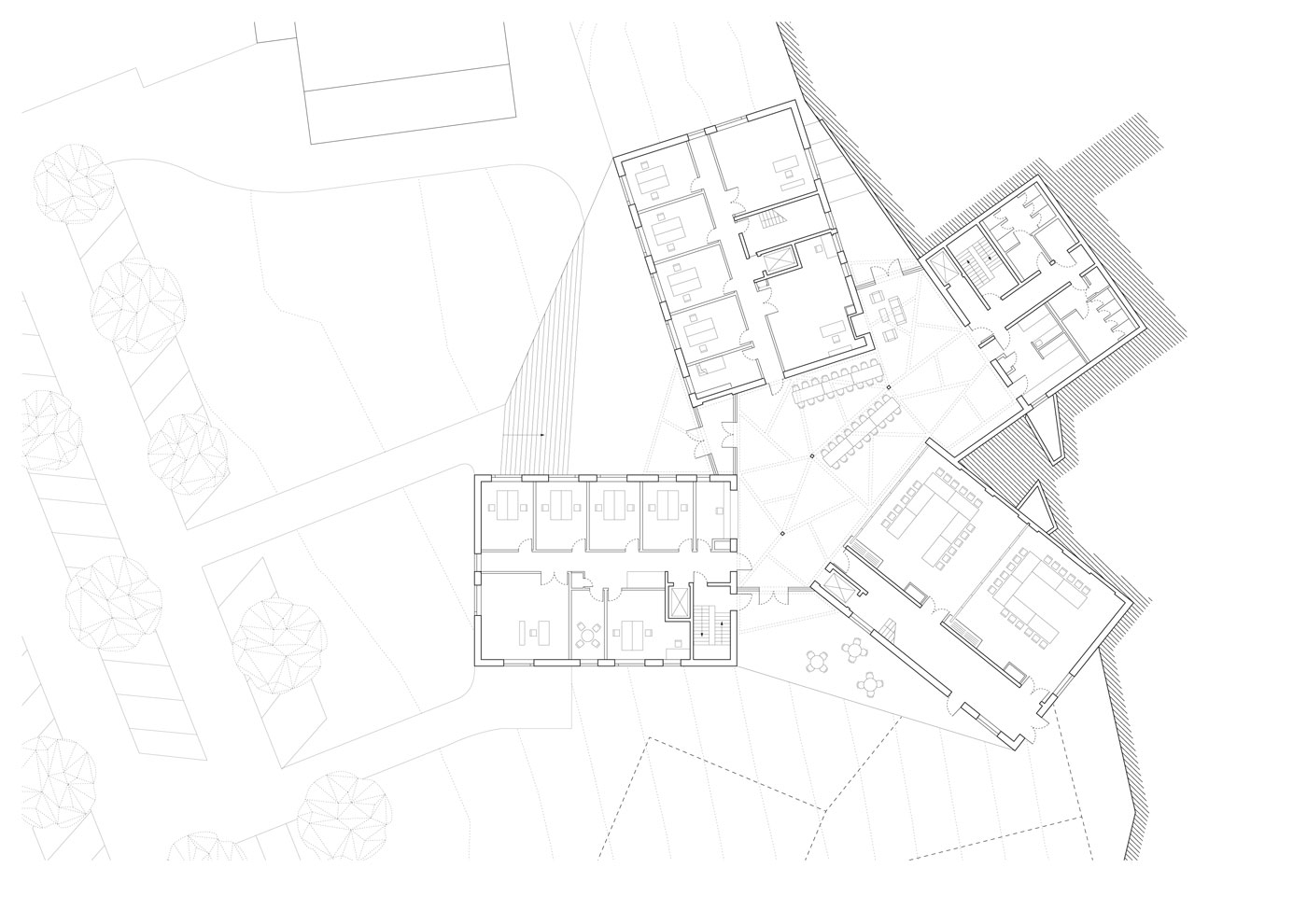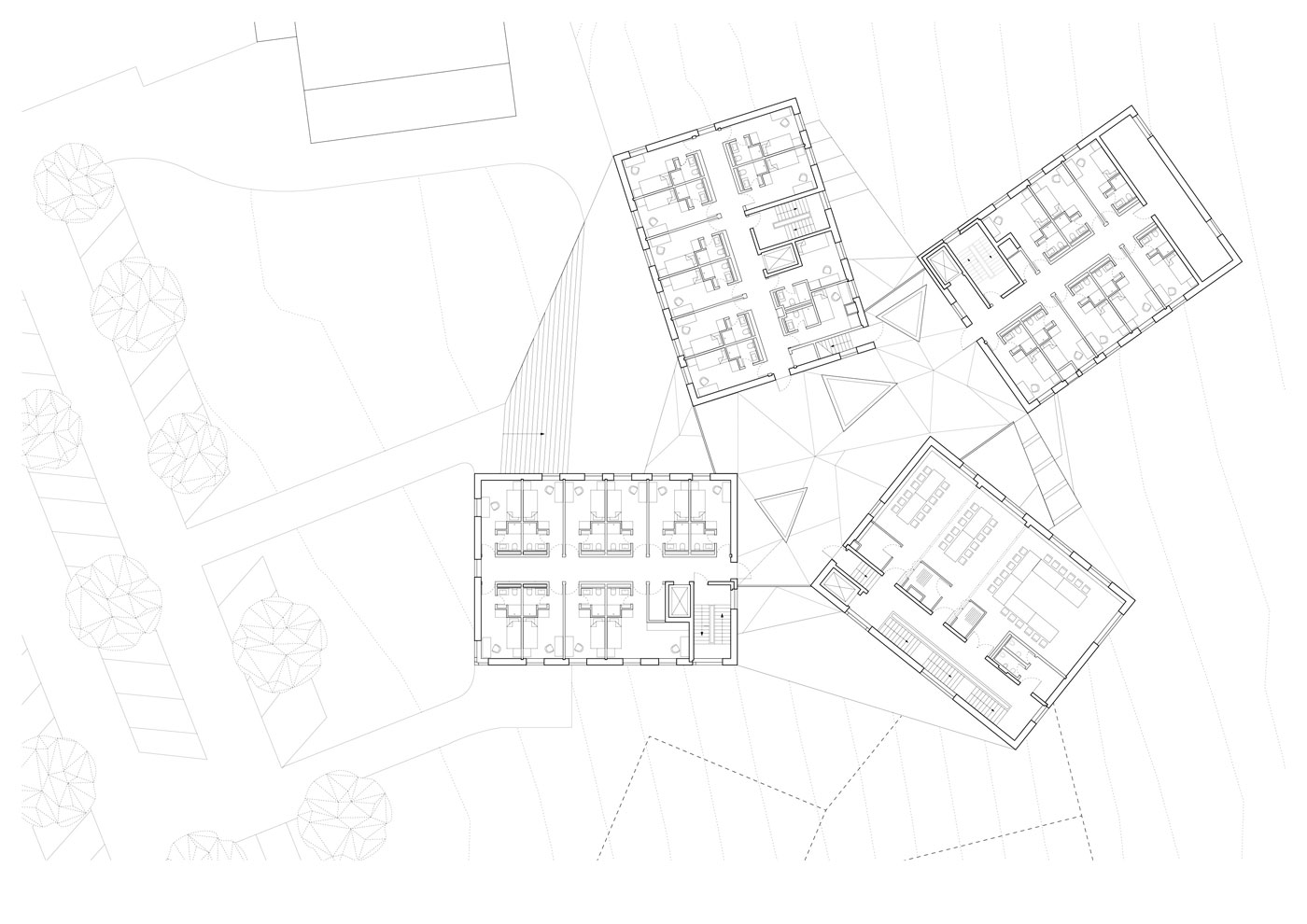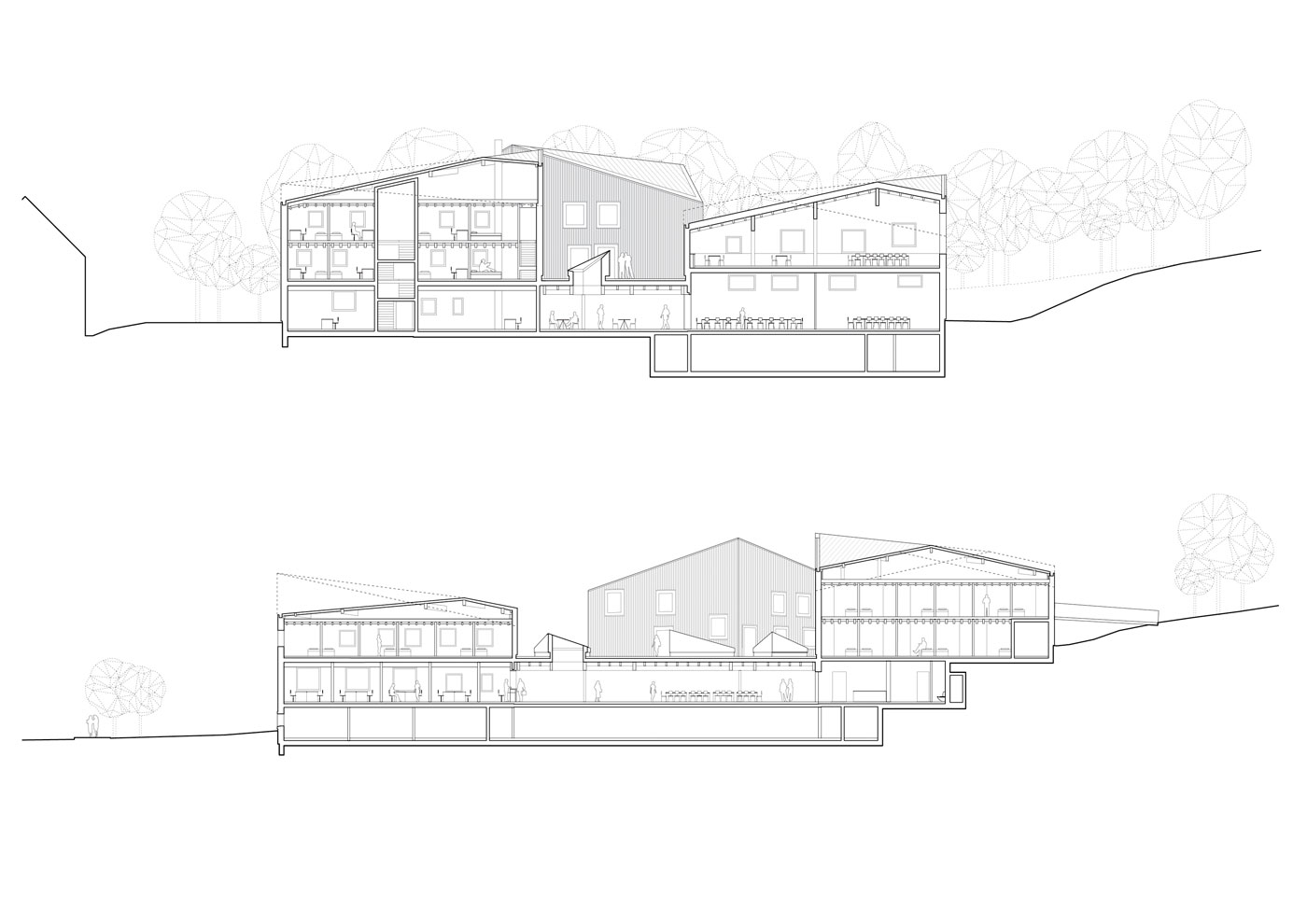The Research Campus Waischenfeld is a retreat and think-tank for the Fraunhofer Institute for Integrated Circuits IIS in the medieval village of Waischenfeld in northern Bavaria. In a concentrated and idyllic setting researchers are provided with laboratories, guestrooms, conference rooms, offices, a central event space/ cafeteria and outdoor terraces for research and development of microelectronics, information technologies, and telecommunications.
The village is characterized by a dense concentration of indigenous masonry and post and beam timber houses (fachwerk) distributed up and along the picturesque Wiesent river valley. Adjacent to the village and main road, the site is located on a gently sloped meadow bordered to the east by a forest.
In order to integrate the research campus into the regional scale of the village the program is distributed into four 2 to 3 story pavilions with asymmetrically gabled roofs. The building volumes are rotated from each other referencing the organic quality of the village while enhancing views, orientations, and generating a spatial dynamic between them including a generous terraced entrance. This strategy allows two future modules (pavilions) to be seamlessly added to the south. The pavilions are connected centrally by a flat-roofed timber truss-work, which encloses the central event space punctuated by triangular skylights while providing an all-weather connection. The roof of this structure provides additional outdoor terraces to further enhance communication and discourse between researchers.
Stepping up the meadow slope the ensemble is further embedded into the village-scape while remaining legible as a place of learning, research, and exchange. Programmatically the lower levels house active uses such as laboratories, offices, and conference rooms while the upper levels house guestrooms.
To represent this programmatic idea the construction is a hybrid system of concrete for the lower levels to improve acoustical separation and energy use (heating and cooling) and timber construction for the upper levels and roofs, a material that extends as a cladding material (larch board and batten) covering the four pavilions. This technological strategy earns the project a “passive energy” rating. The wood skin is complimented by a sandblasted concrete base course where it occasionally appears. A series of operable windows punch through the pavilion volumes, overscaled in relation to the programs, while simultaneously recalling the historical window types of the village. The roof and flashing is of standing seam copper - another material, like the wood cladding, which will weather gaining a patina over time.
Project Information
Architects — Barkow Leibinger, Berlin, Frank Barkow, Regine Leibinger
Team Design — Martina Bauer, Michael Bölling, Didier Callot, Clemens Klein, Ina Reinecke, Tanja Salomäki, Ulrich von Türckheim, Jens Wessel (model)
Team Construction — Heiko Krech (Project Architect), Nina Cattaneo, Christian Coburger, Sonia Sandberger, Erika Tillberg, Ulrich von Türckheim, Daniela Voss, Annette Wagner
Program
Research Institute, Seminar and Conference Rooms, Auditorium, Cafeteria, Laboratory, Guest Rooms
Location
Waischenfeld, Germany
Size
3.813 sqm
Competition
2010, 1st Prize
Construction
05/2012 - 07/2014
Awards
2016 DAM Preis für Architektur, Nomination
Client
Fraunhofer - Gesellschaft zur Förderung der angewandten Forschung e.V.
Construction Management
Höhler+Partner Architekten und Ingenieure, Aachen
Structural Engineer
Suess-Staller-Schmitt Ingenieure GmbH, Gräfelfing
Energy Design
Transsolar Energietechnik GmbH, München
Mechanical Engineer
Ingenieurbüro Karl Müller GmbH, Bayreuth
Electrical Engineer
Haustechnik Projekt GmbH, Nürnberg
Building Physics
Ingenieurbüro für Bauphysik Horstmann + Berger, Altensteig
Fire Protection Consultants
HHP West Beratende Ingenieure GmbH, Bielefeld / Peter Stanek, Berlin
Facade Planning
Kucharzak Fassaden Engineering, Berlin
Landscape Architect
Lösch Landschaftsarchitektur, Amberg
Photos
© Stefan Müller
- Barkow Leibinger
- T +49 (0)30 315712-0
- info(at)barkowleibinger.com
- Privacy Policy
- Imprint
