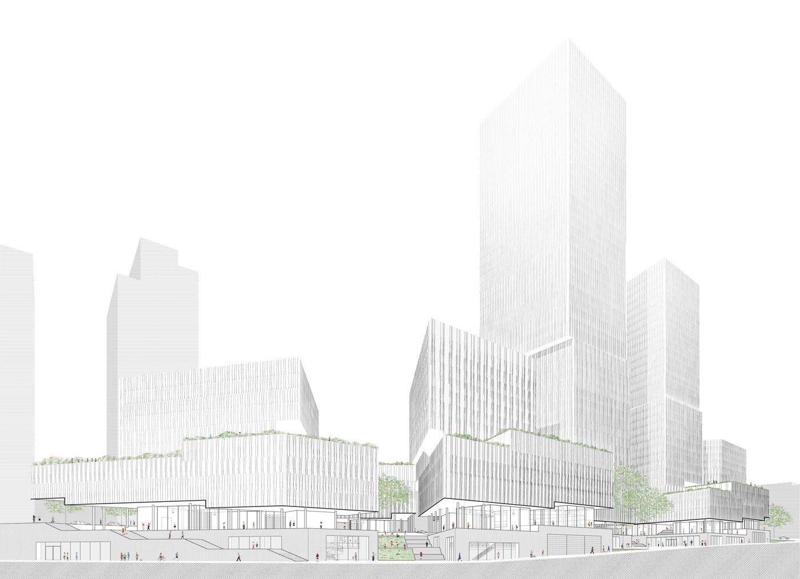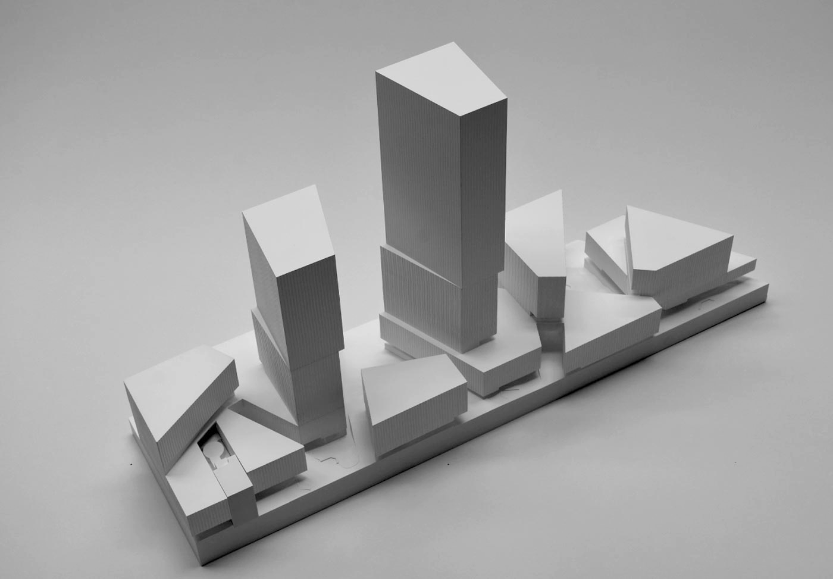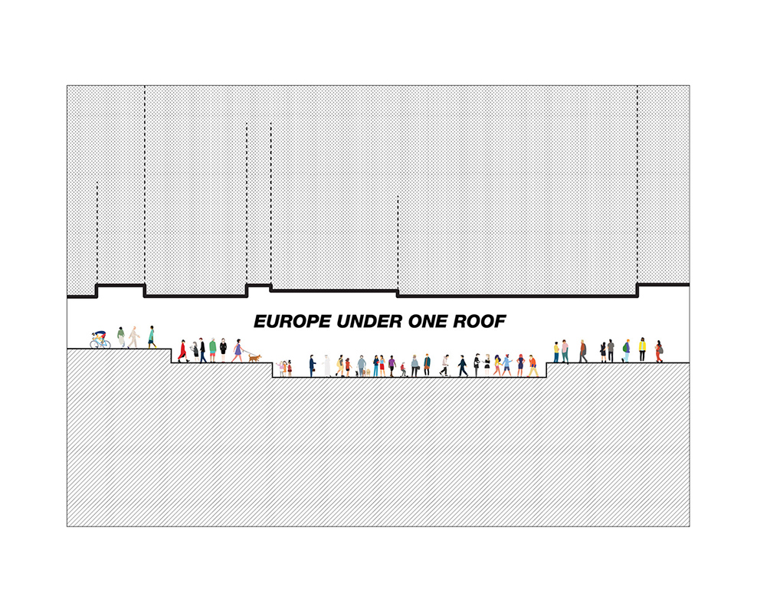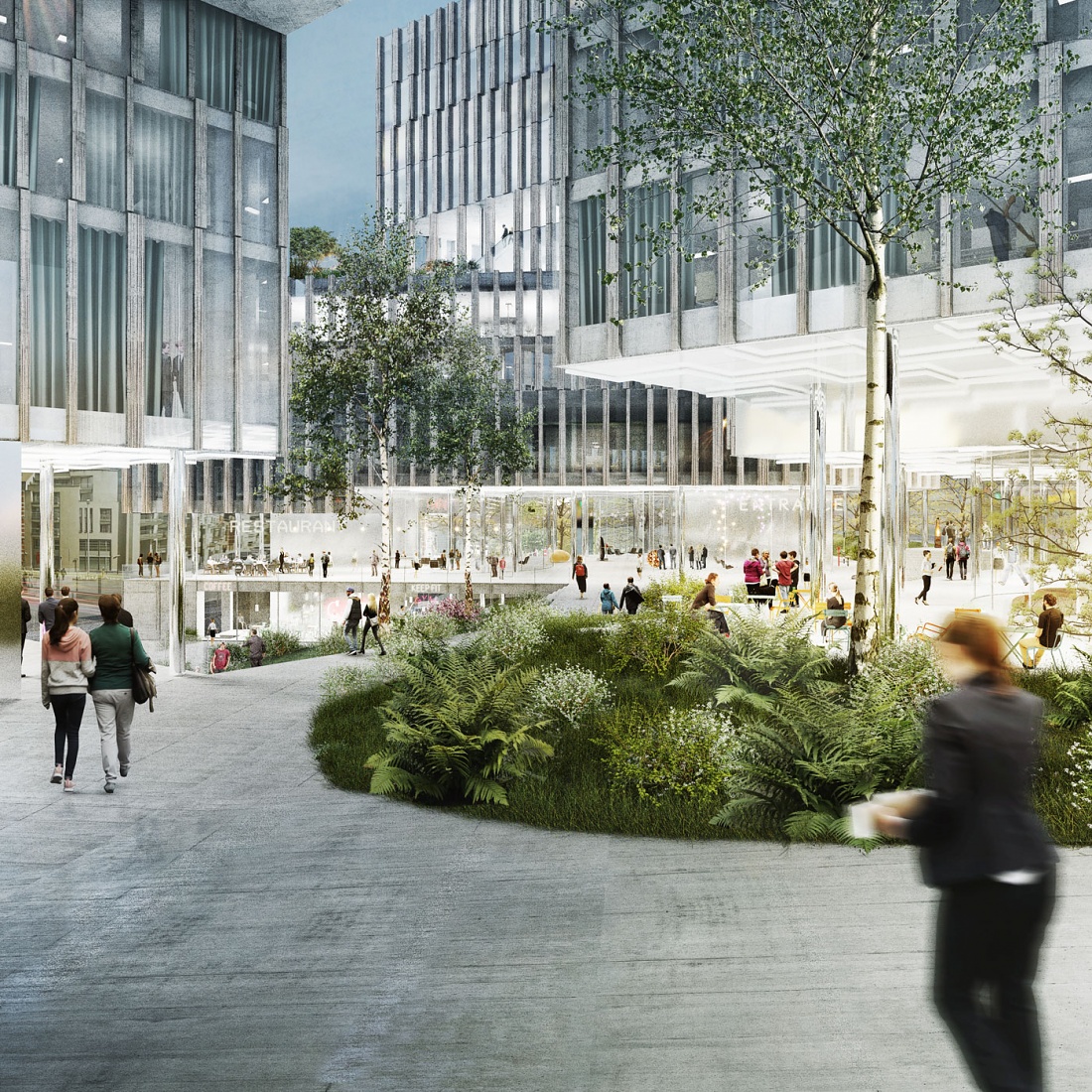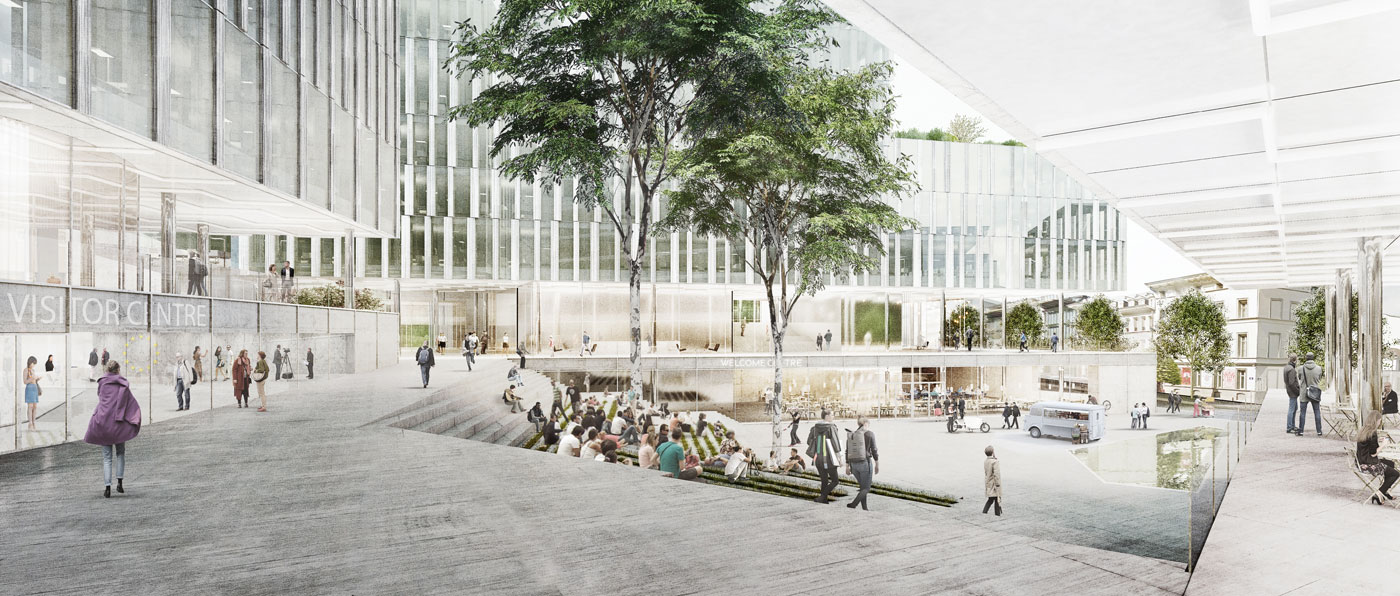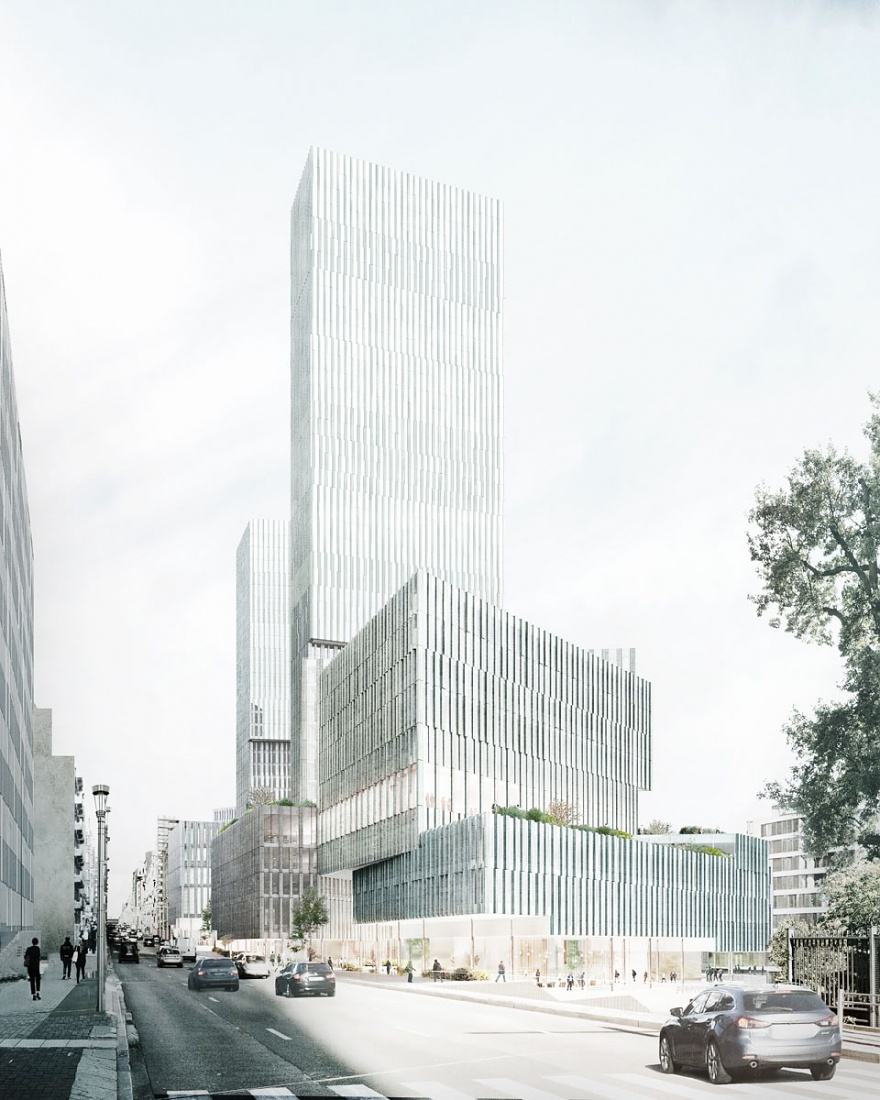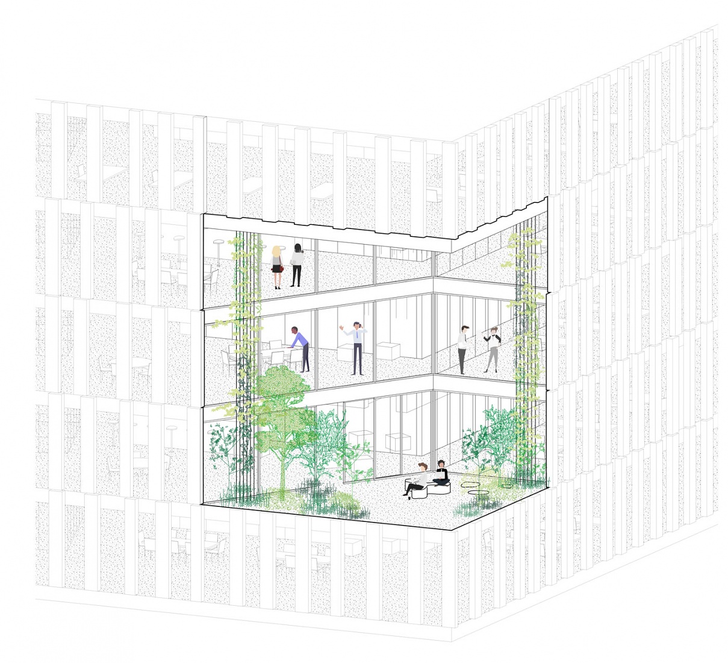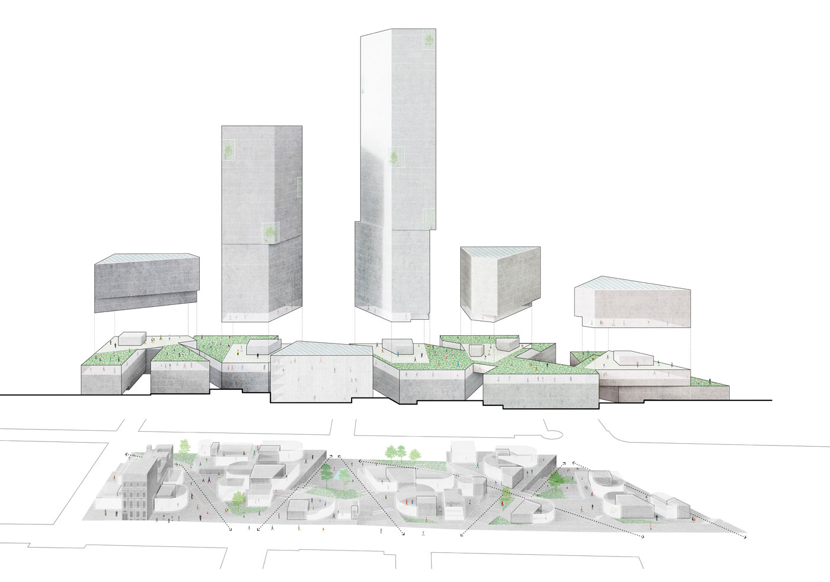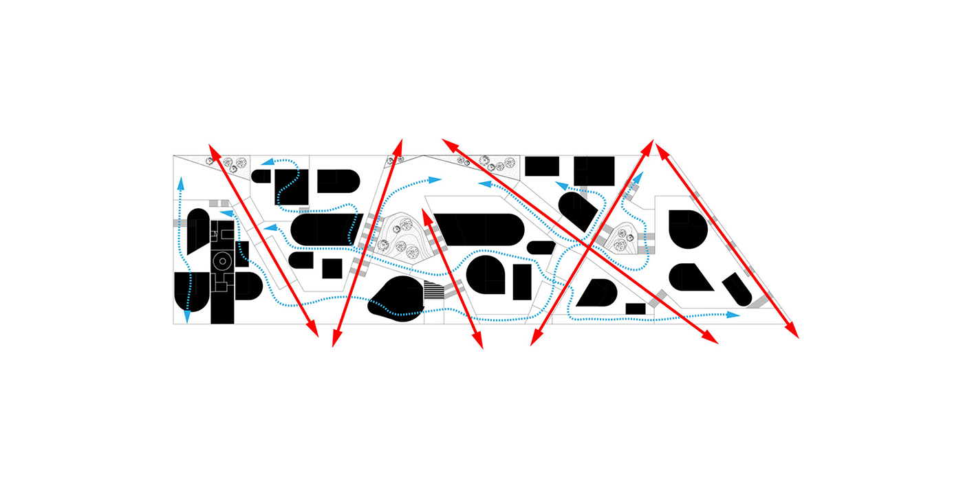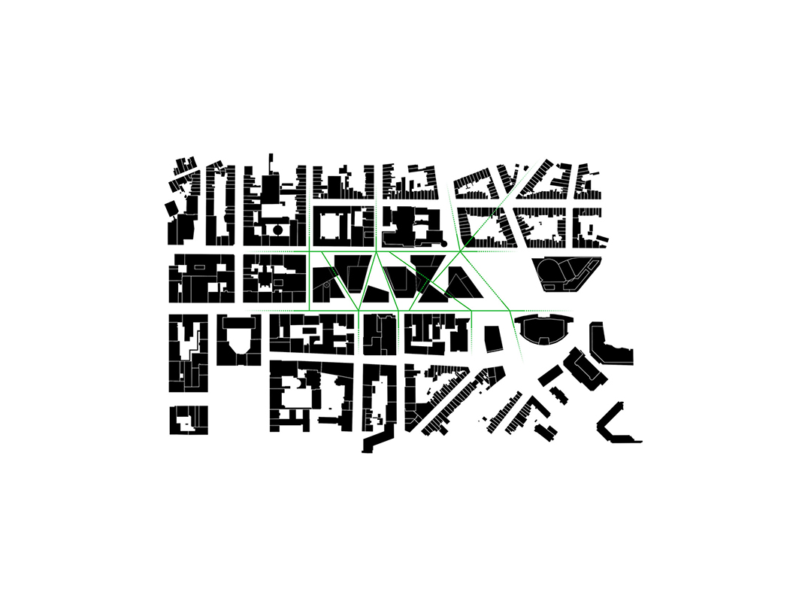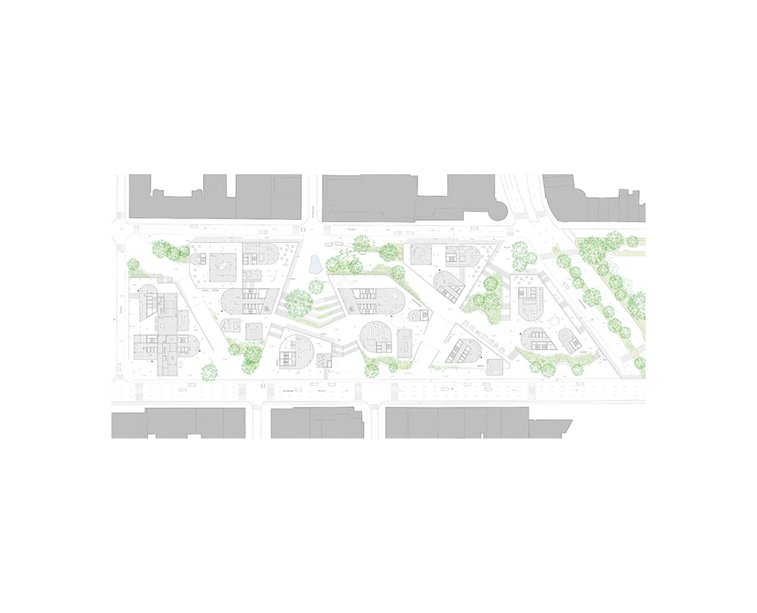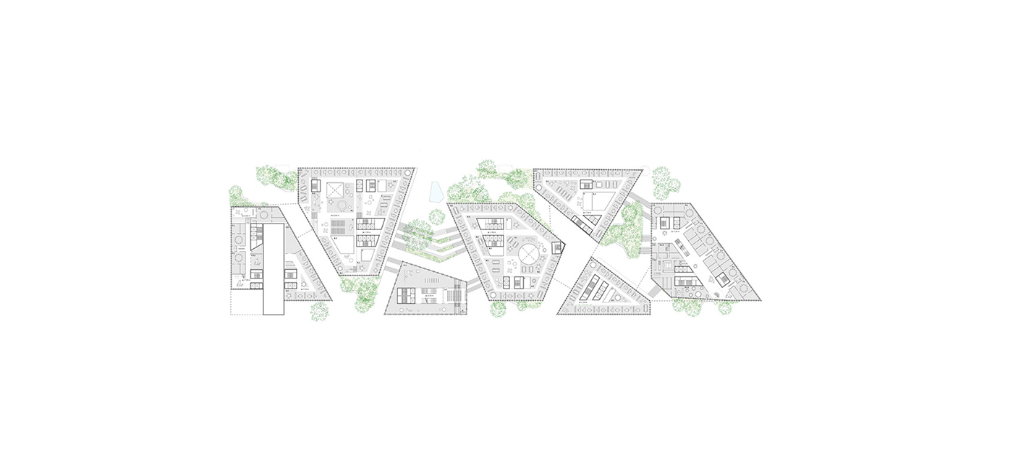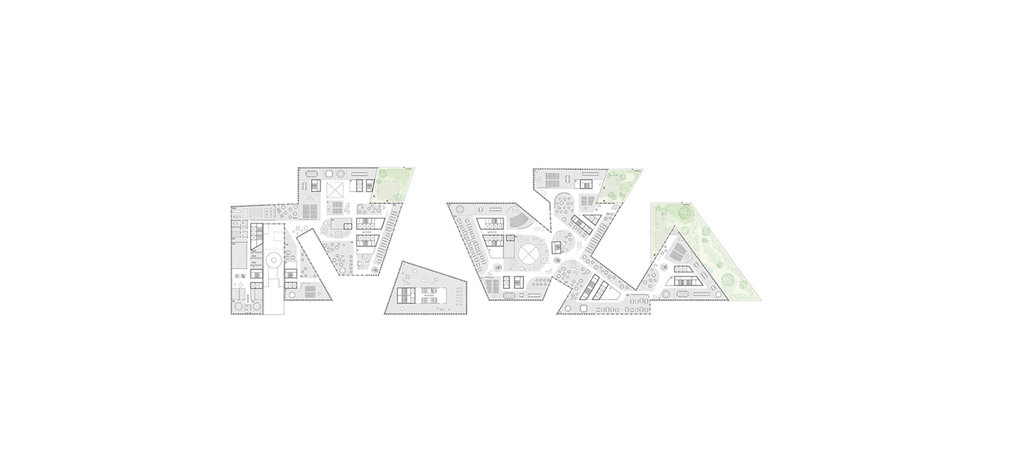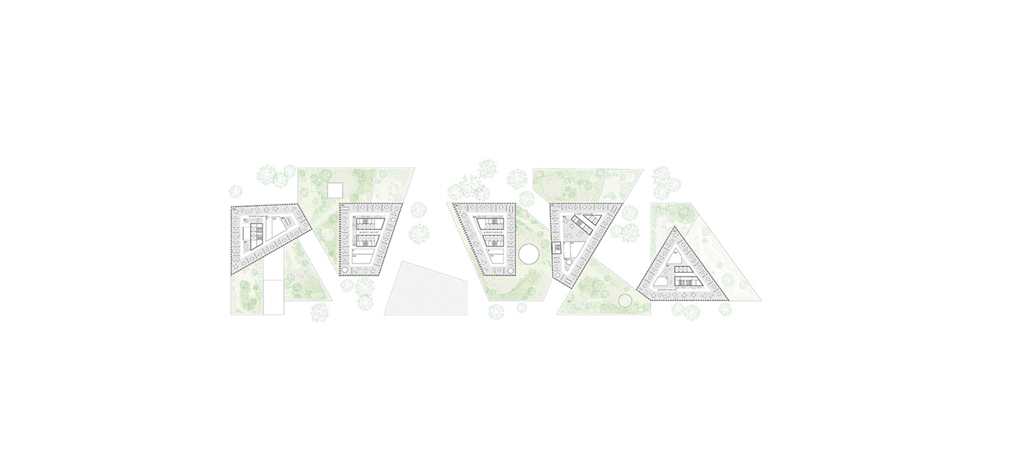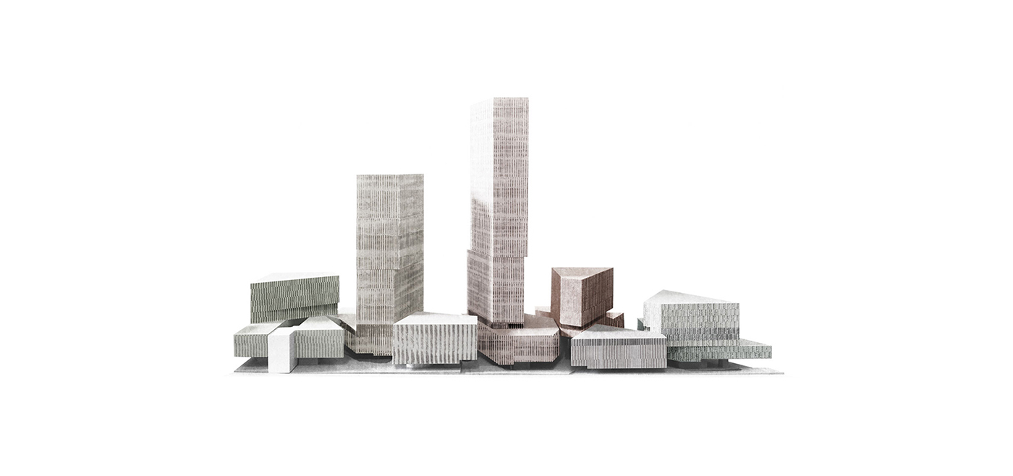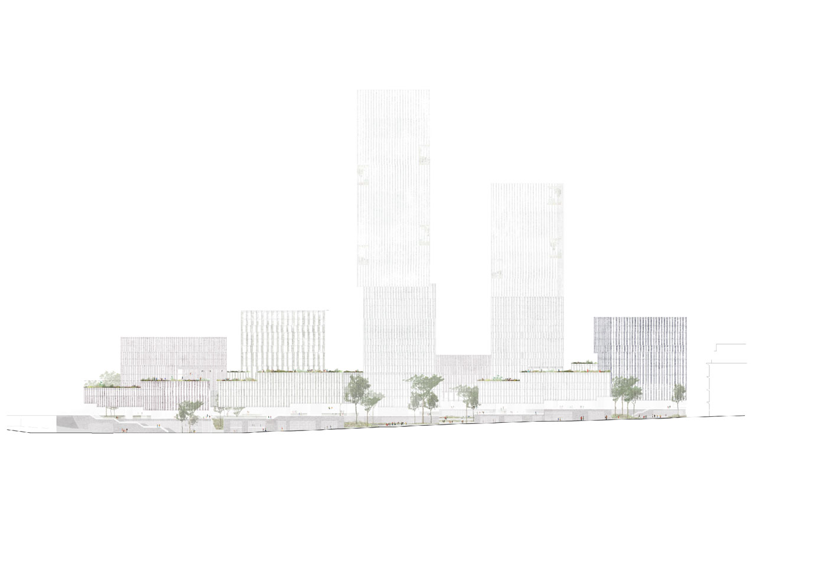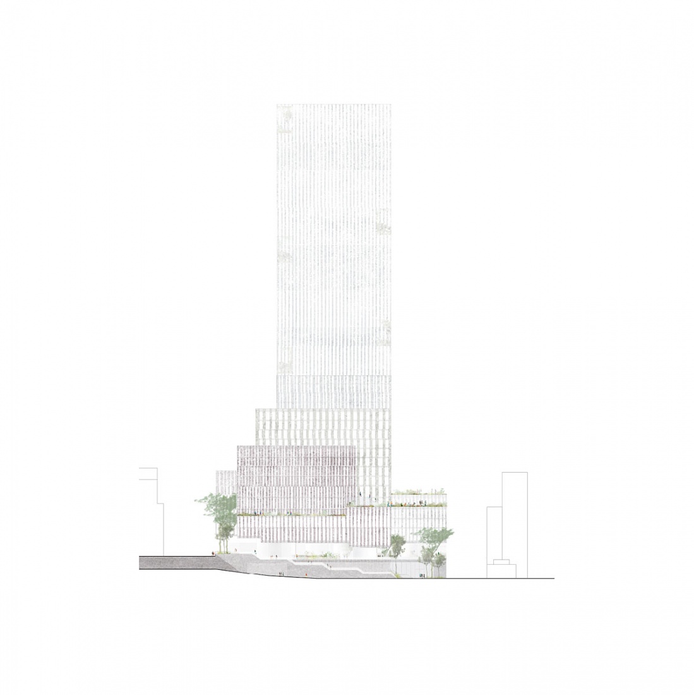Europe under one roof. An ensemble for the European Commission in Brussels - Competition
Open and public, free and accessible, united and diverse: the same characteristics we wish for the future of the European Union form the basis of our design for an ensemble of buildings for the European Commission in Brussels. The project "Loi130 - Europe Under One Roof" was created in cooperation with Brandlhuber+.
Spread over an area of 24,000 square meters, the complex forms a small urban quarter in the middle of Brussels. Through different levels and heights, as well as incisions in the cubature and geometry of the base,the ensemble cleverly blends into its context. Surrounding quarter axes are continued inside the block and connect the area with its urban surroundings. Additionally, on the lower level, a secondary, meandering path with cross-connections emerges.
The entire ground floor level is open to the public. As the basic idea of the entire design, this "Common Ground" symbolizes a union of different structural fragments: a reference to the idea of the European Union's association of states. In several pavilions surrounded by green islands, visitors will find cafés and restaurants, shops, galleries and mini libraries. This mixture of different uses in a green, hilly landscape, with a 14-meter-incline forms the foundation of the ensemble.
Security measures increase with each ascending level. The completely public pavilion level is followed by the mid-rise level with heightened security. In this area there are offices, cafeterias, meeting rooms and two kindergartens. As a transition to the high-rise level with five office towers of different heights, a green roof landscape (concourse level) offers users the opportunity to meet, exchange ideas, and relax.
The high-rise level, equipped with the highest security level, exclusively accommodates offices. Towards the outside, the towers that rise from thebase continue the geometric language of the urban design. Inside, spacious, multi-story winter gardens offer the opportunity for meetings and breaks. They are part of the energy concept, which ensures low energy consumption for the ensemble through the use of combined ventilation, a clever heating and cooling system, LED lighting and sustainable water management.
Project Information
Architects
Barkow Leibinger, Berlin
Frank Barkow, Regine Leibinger
With Brandlhuber+ (Berlin) and BOGDAN & VAN BROECK (Brussels)
Team
Martina Bauer (Associate), Sebastian Awick (Team Leader Competition), Reto Maria Assisi, Julien Kiefer, Andreas Moling, Marina Rondini, Laura Salazar, Stefan Sauter, Pablo Sequero, Jan Skarlat, Robert Tzscheutschler, Francesca Zecca, Andreas Moling (Model), Reider Mester (Model)
Program
Office, day care centre, retail
Location
Brussels
Size
252.053 qm
Competition
27.08.2018 - 29.04.2019
Client
European Commission
Supervisor
[phase eins]
Renderings
ponnie images
Structural Engineering/Facade
Knippers Helbig GmbH, Stuttgart
Landscape Architect
Cappatti Staubach, Berlin
MEP Engineers
Rentschler und Riedesser Ingenieurgesellschaft mbH, Berlin
Transsolar Energietechnik GmbH, Stuttgart
ELT
ibb Burrer & Deuring Ingenieurbüro GmbH, Berlin
Graphic Design
The Laboratory of Manuel Bürger, Berlin
Storytelling
Christopher Roth, Berlin
Facade
Knippers Helbig GmbH, Stuttgart
- Barkow Leibinger
- T +49 (0)30 315712-0
- info(at)barkowleibinger.com
- Privacy Policy
- Imprint
