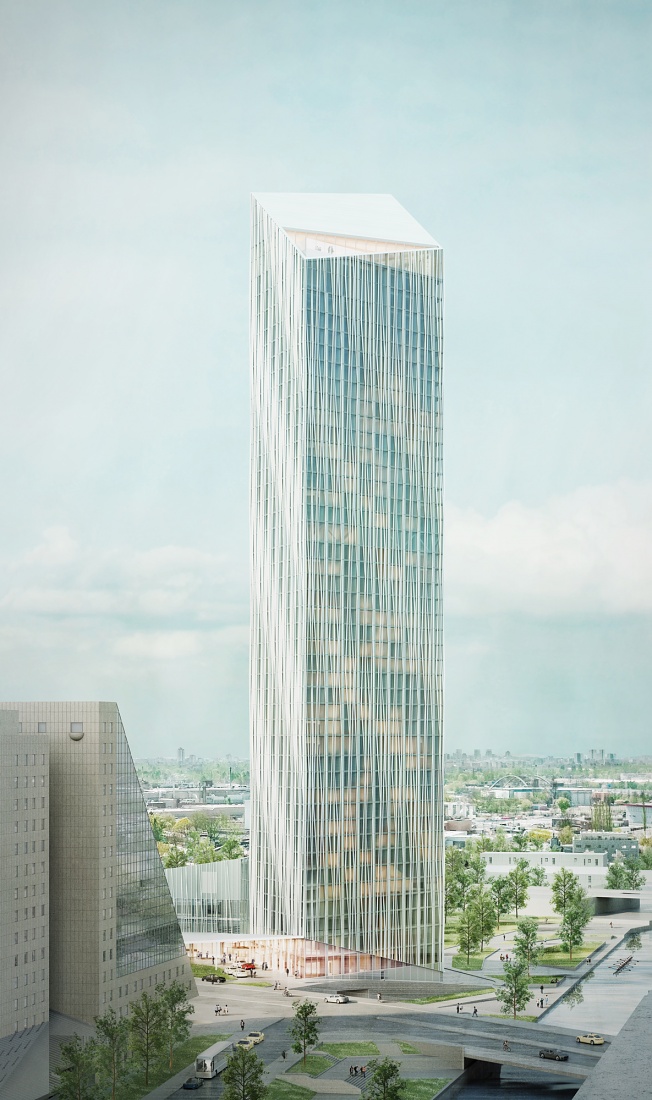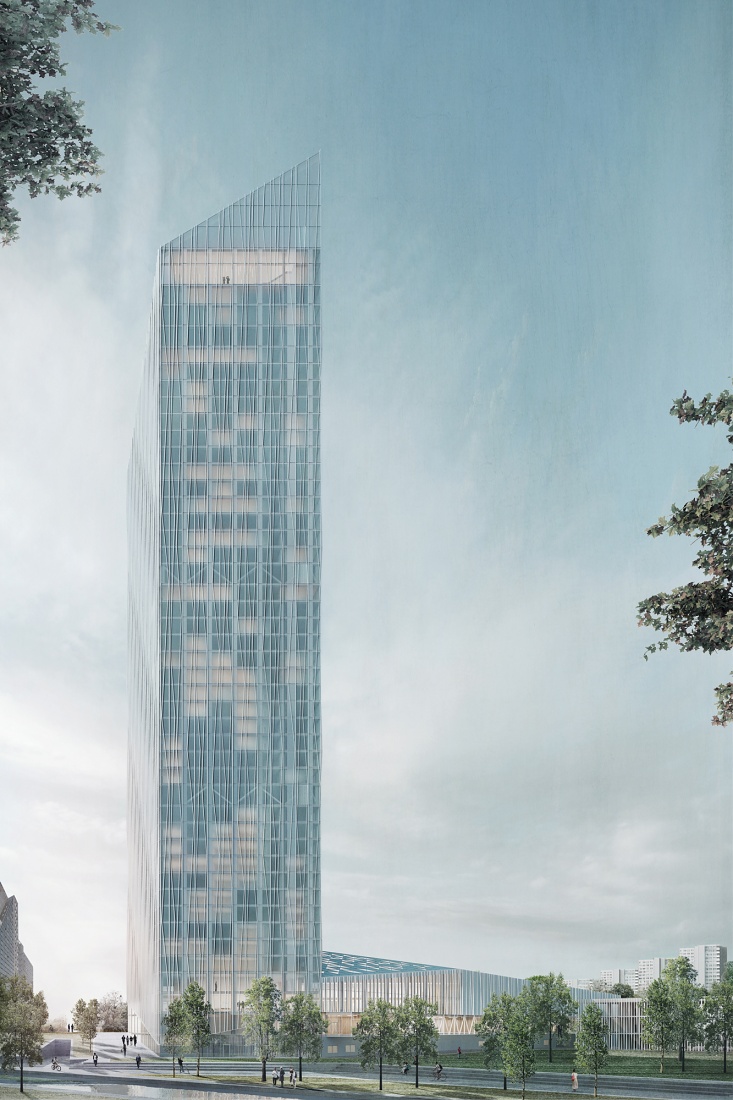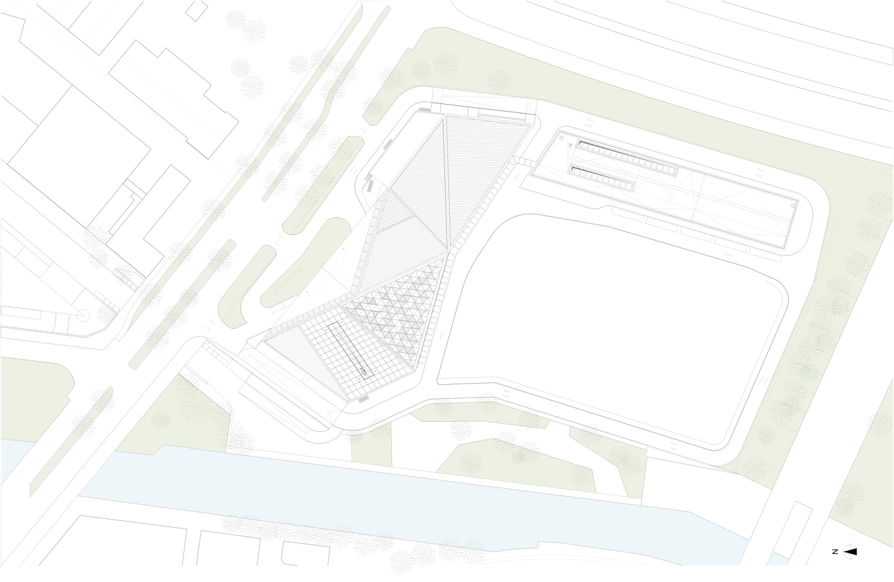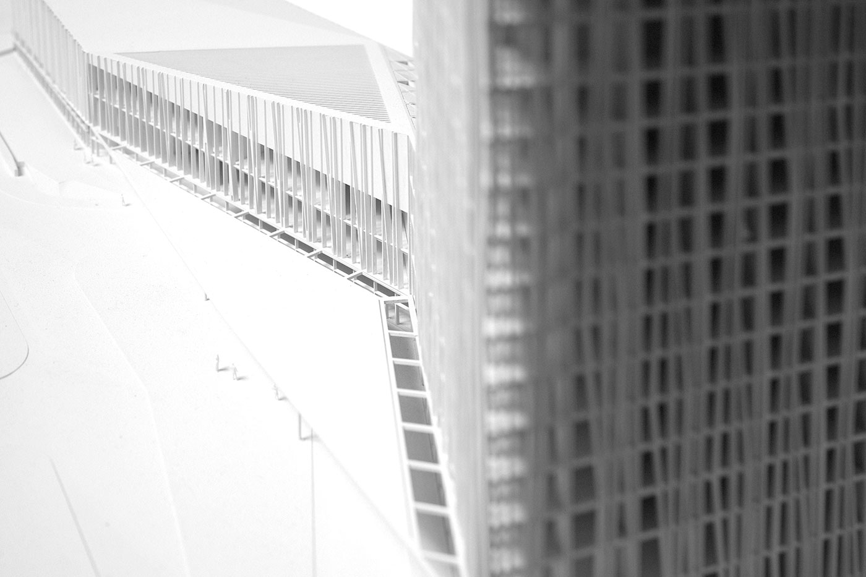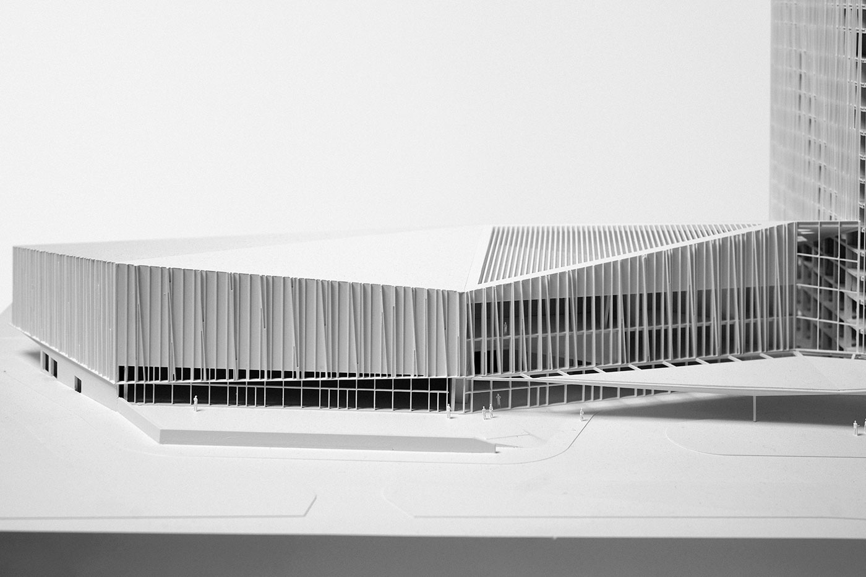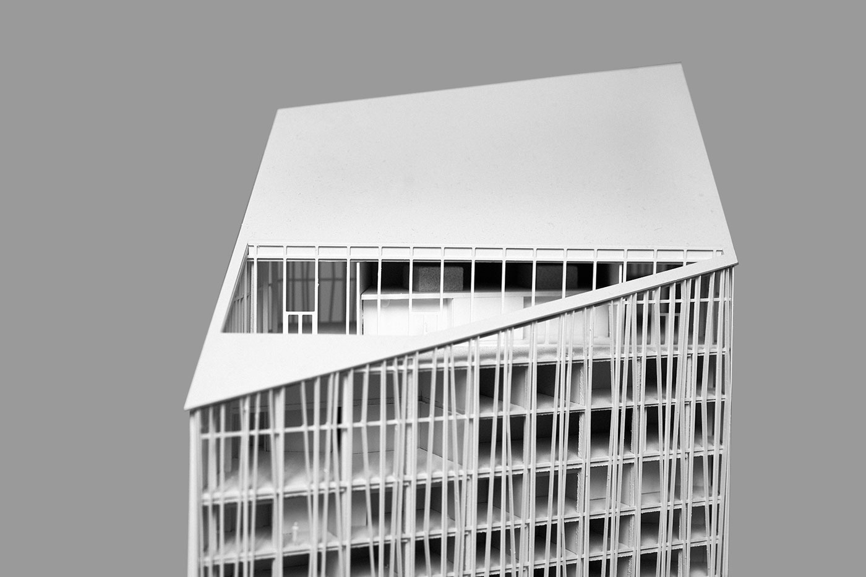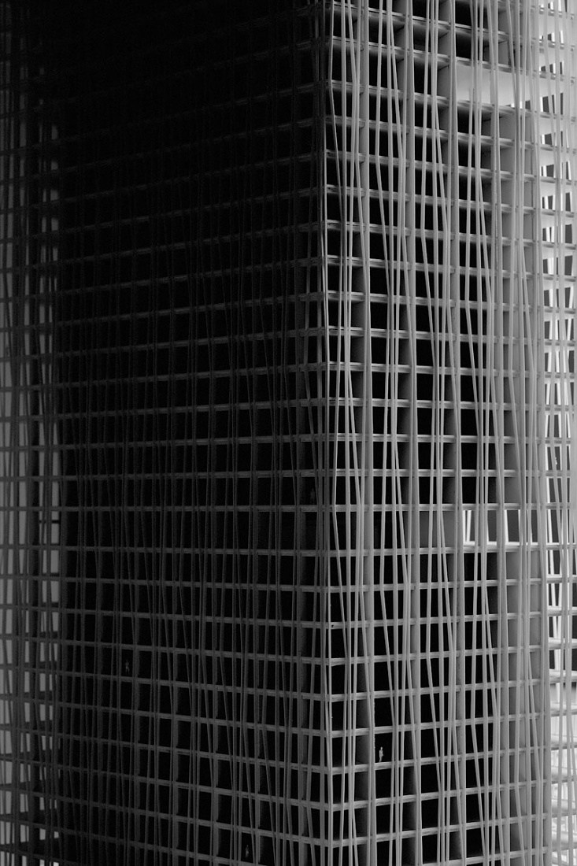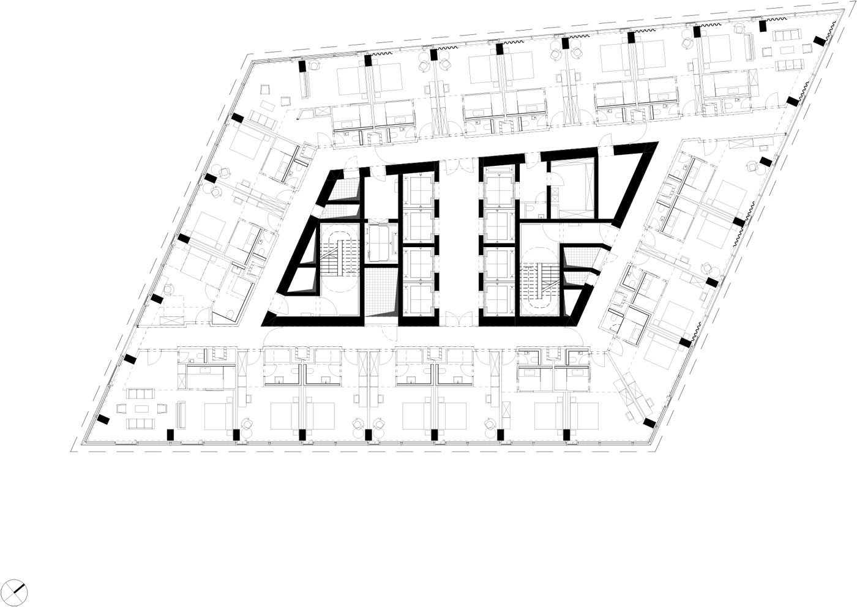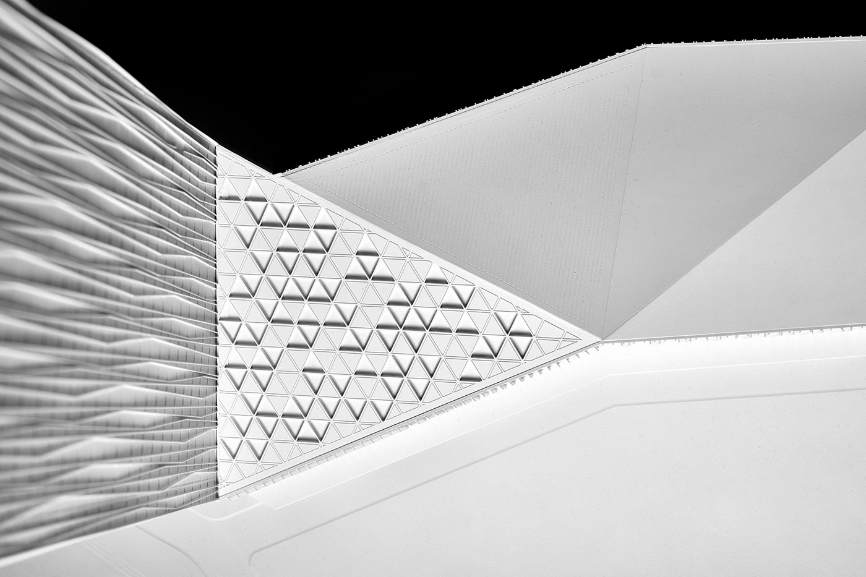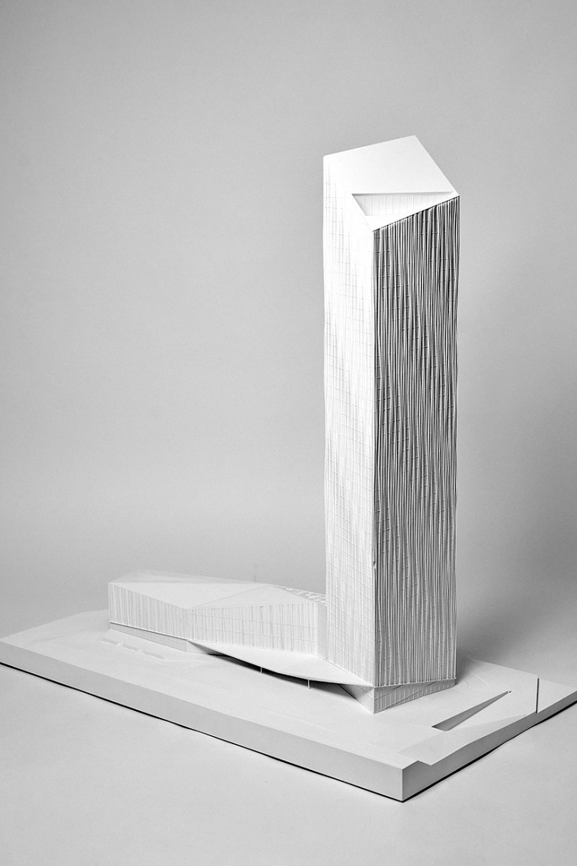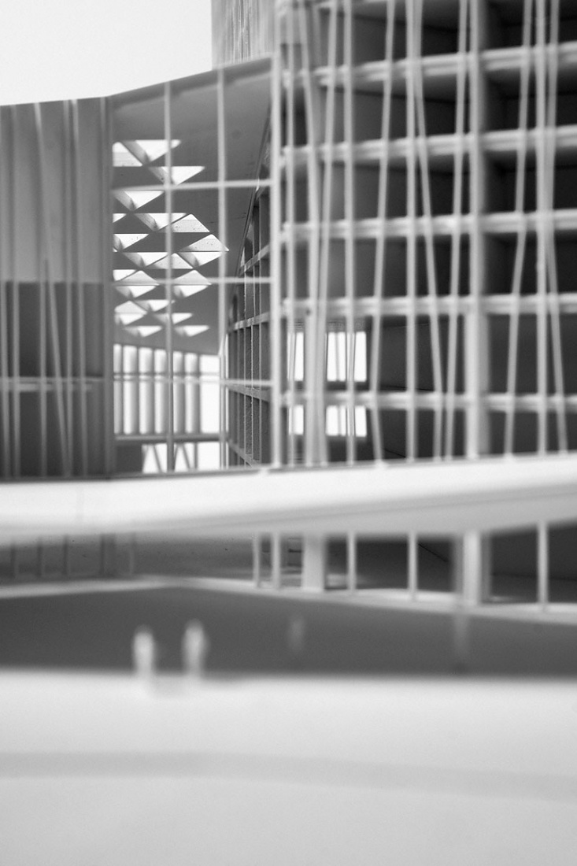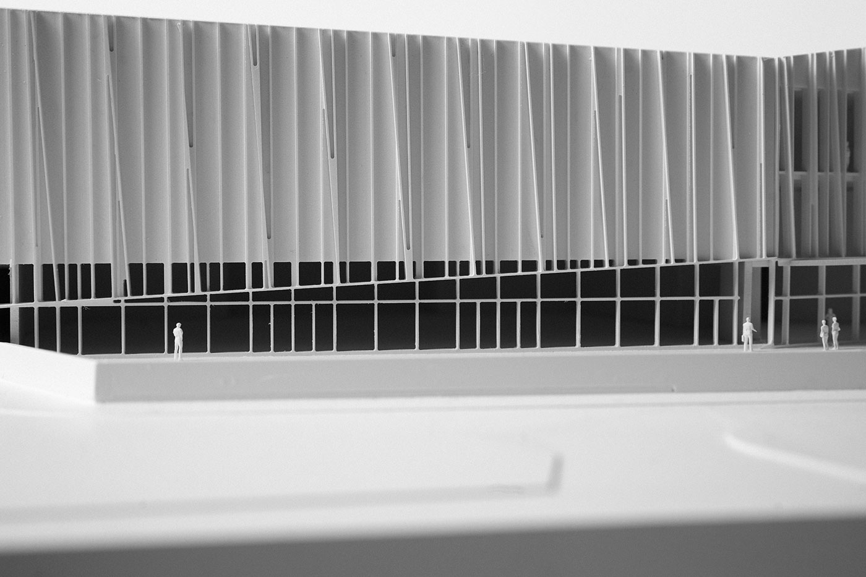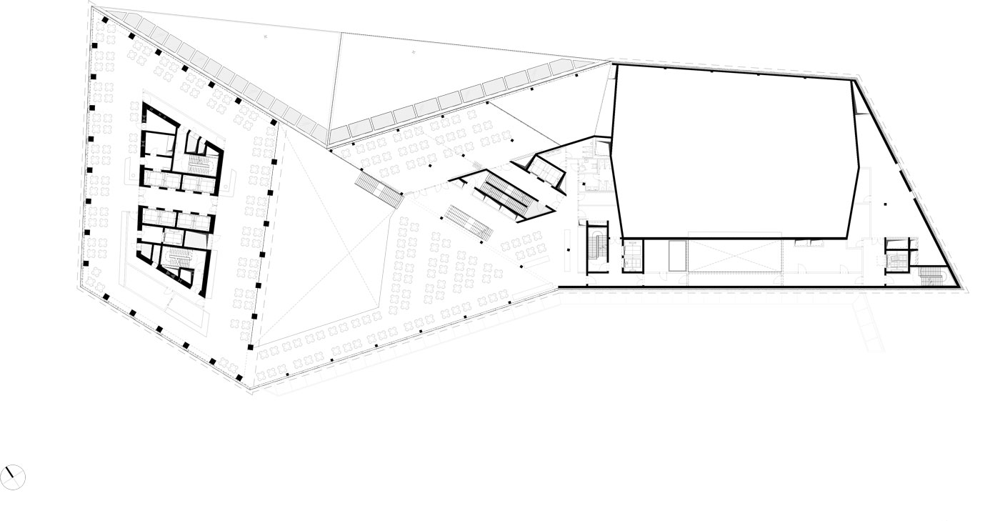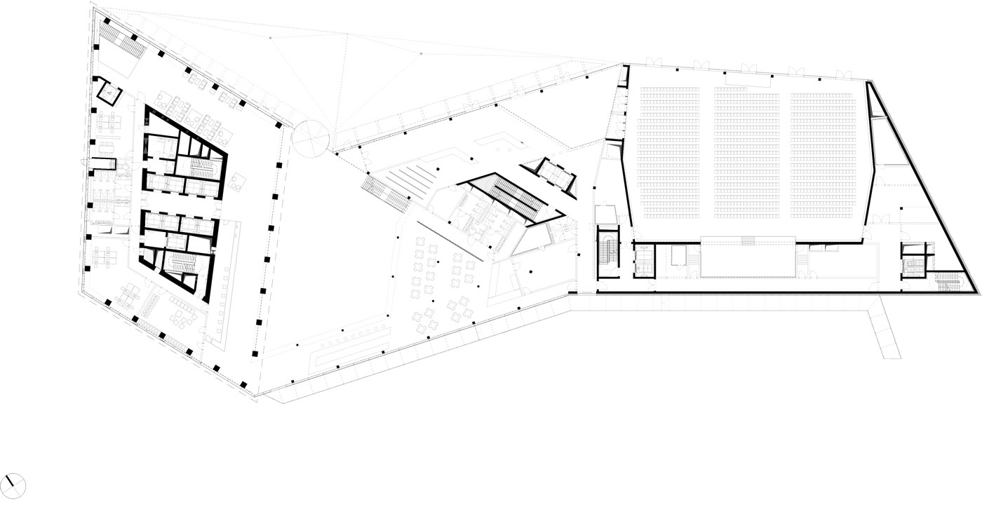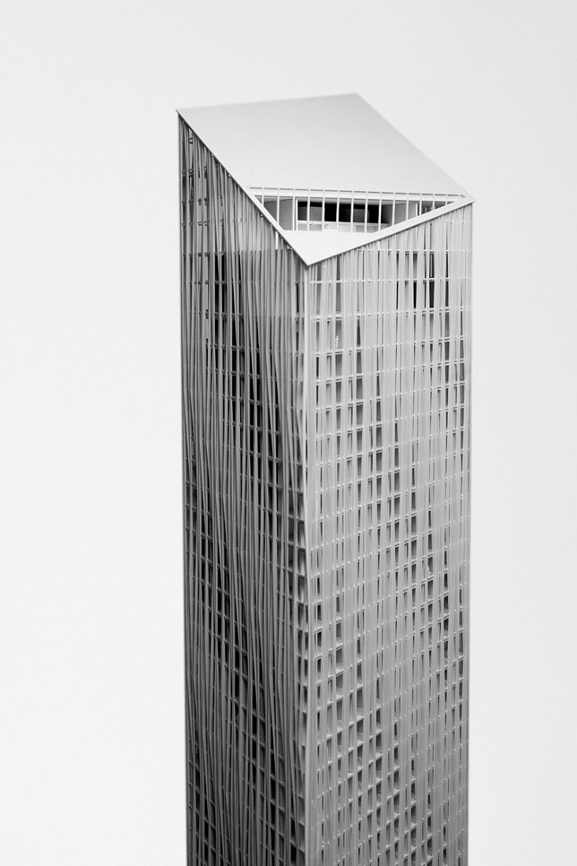At a height of 175 m, the Estrel Tower in Berlin-Neukölln will become the highest non-technical building in the city. The hotel tower will comprise a range of different use. In addition to 525 guest rooms, suites, and long-stay apartments, there will be offices on eight floors. The design for the ensemble of buildings, consisting of the tower, an atrium, a wing for event spaces, and a parking garage, is based on a competition in 2014 which Barkow Leibinger won. The ensemble’s urban location is characterized by the collision of architecture largely from Wilhelminian period (late nineteenth/early twentieth century) and an industrial periphery. The new construction references—despite the differences of building cubature—the existing Estrel Hotel. The polygonal formal vocabulary, which in the case of the Estrel Tower runs from the ground plan via the atrium’s steel roof structure to the course of the façade, finds a design answer to the existing building.
The location of the Estrel ensemble is characterized by its position at the transition between Wilhelminian buildings and the industrial periphery. Both hotel buildings will in future articulate a gate situation at the interface between the inner and outer city—on the way from the airport BER to the center of Berlin. A striking roof marks the drive-up and access to the hotel and conference rooms from Sonnenallee. The parking garage forms a strong back towards the highway, while towards the Neukölln canal, an attractive leisure area with gastronomic offerings will be developed.
The heart of the new complex is the atrium with its triangular roof structure that creates a play of light and shadow in the inside and offers spectacular views of the tower. The atrium is a hub and central “distributor” within the spatial structure, but also a meeting point with a welcoming atmosphere. A gallery on the first floor above the atrium serves as a breakfast room in the mornings, and in the evenings can be used for private dinners or small receptions. The ballroom can be used and furnished for a wide range of events, from conferences to gala dinners.
The hotel tower itself has 44 floors and is organized on a rhombic floor plan with a compact access and service core. On the second floor, there are various breakfast areas, the third floor houses a modern spa and fitness area, and the third to tenth floors are offices; the regular floors with hotel rooms (as a rule ca. 18 m²) start on the 14th floor. The 40th floor will be the executive floor, housing exclusively large suites that are linked via internal stairs to two private dining floors and a two-story lounge. The literal highpoint of the building are the restaurant and sky lounge with an outside terrace and spectacular views of Berlin.
Project Information
Architects
Barkow Leibinger, Berlin
Frank Barkow, Regine Leibinger
Team
Lukas Weder (Principal), Andreas Hertel (Project Architect), Carolin Lehnerer (Project Architect), Annette Wagner (Project Architect Interior), Sebastian Awick, Halszka Barelkowska, Jan Blifernez, Mwanzaa Brown, Stefano Caielli, Jan Conradi, Sutong Dong, Ulrich Fuchs, Konstantin Greune, Cynthia Grieshofer, Sven Hecht, Matthias Hiby, Mara Sophia Kanthak, Lukas Kaufmann, Lena Krämer, Zuzanna Makaruk, Armine Maksudyan, Reidar Mester, Andreas Moling, Christina Möller, Robert Tzscheutschler, Janakan Selvaratnam, Gerrit Vetter, Daniela Voigt, Max Werner
Program
Hotel, Offices, Event Spaces
Size
77,700 sq m
Location
Berlin, Germany
Client
Estrel Tower Besitz GmbH & Co. KG, Berlin
Project Management/Tendering/Project Supervision
IKR Ingenieurbüro für Bauwesen Kuschel GmbH, Berlin
Structural Engineer
B+G Ingenieure Bollinger + Grohmann GmbH, Berlin
Mechanical Engineer
Brendel Ingenieure GmbH, Frankfurt/Main
Energy Design
Transsolar Energietechnik GmbH, Stuttgart
Landscape/ Traffic
PST GmbH, Werder (Havel)
Elevator Consultant
Jappsen Ingenieure GmbH, Berlin
Fire Protection Consultant
hhpBerlin, Ingenieure für Brandschutz GmbH, Berlin
Model Photos
Pascal Bünning, Berlin
Visualization
Barkow Leibinger
- Barkow Leibinger
- T +49 (0)30 315712-0
- info(at)barkowleibinger.com
- Privacy Policy
- Imprint
