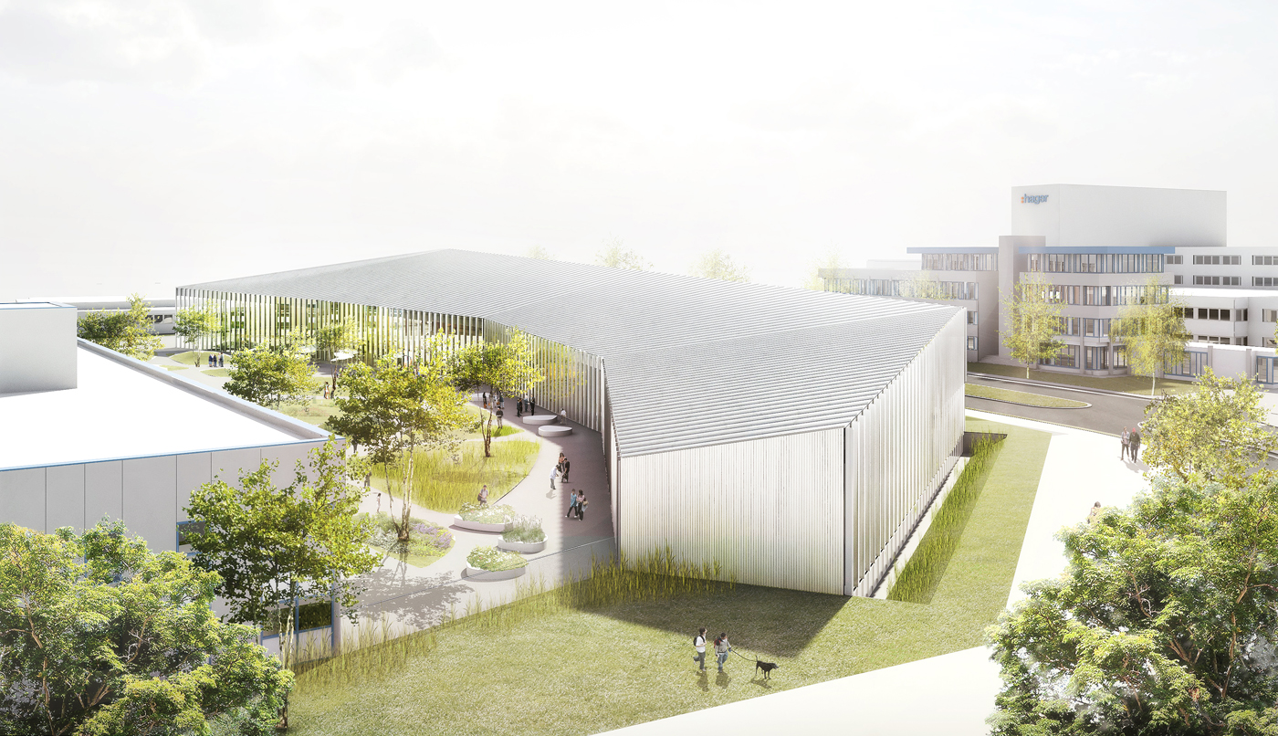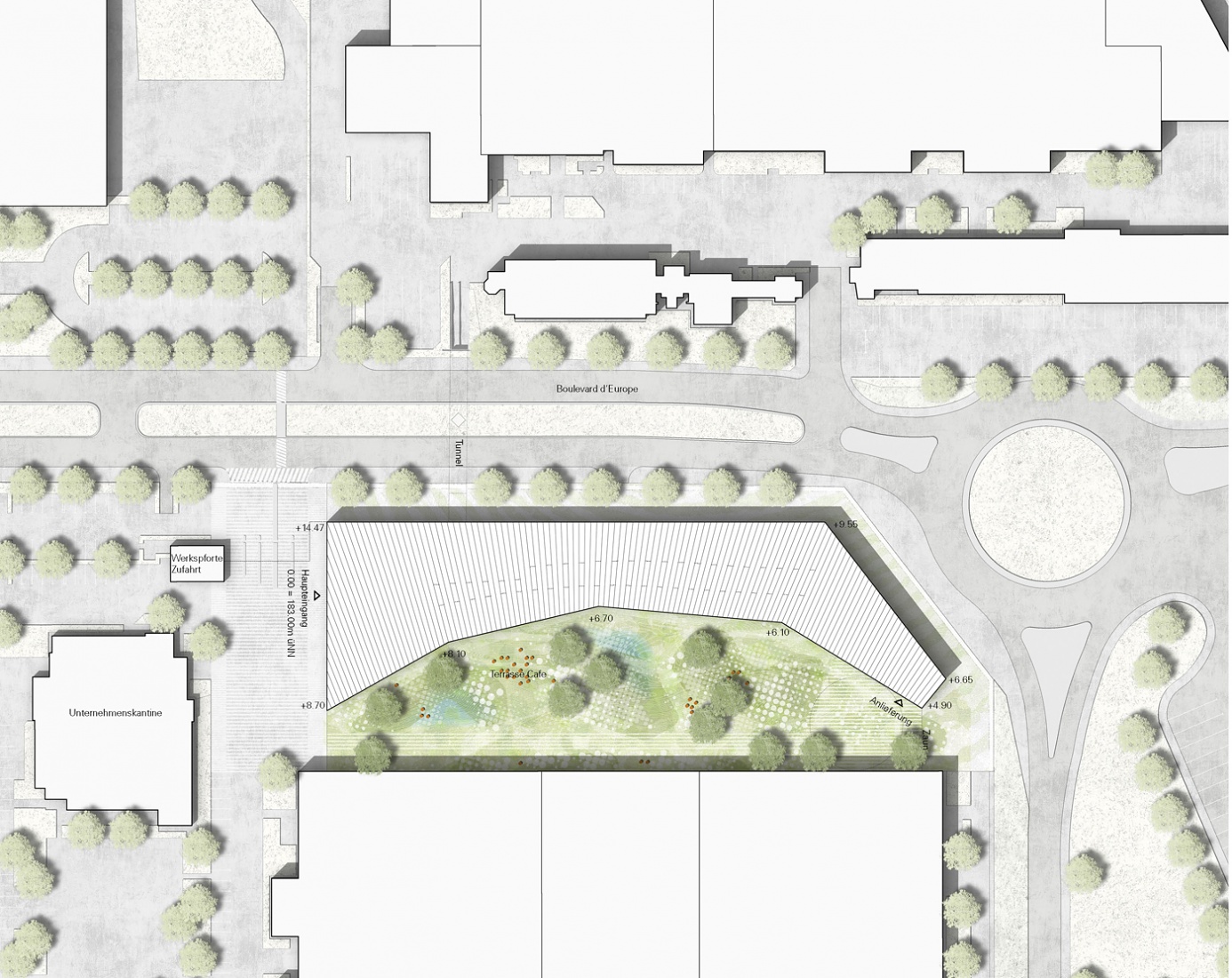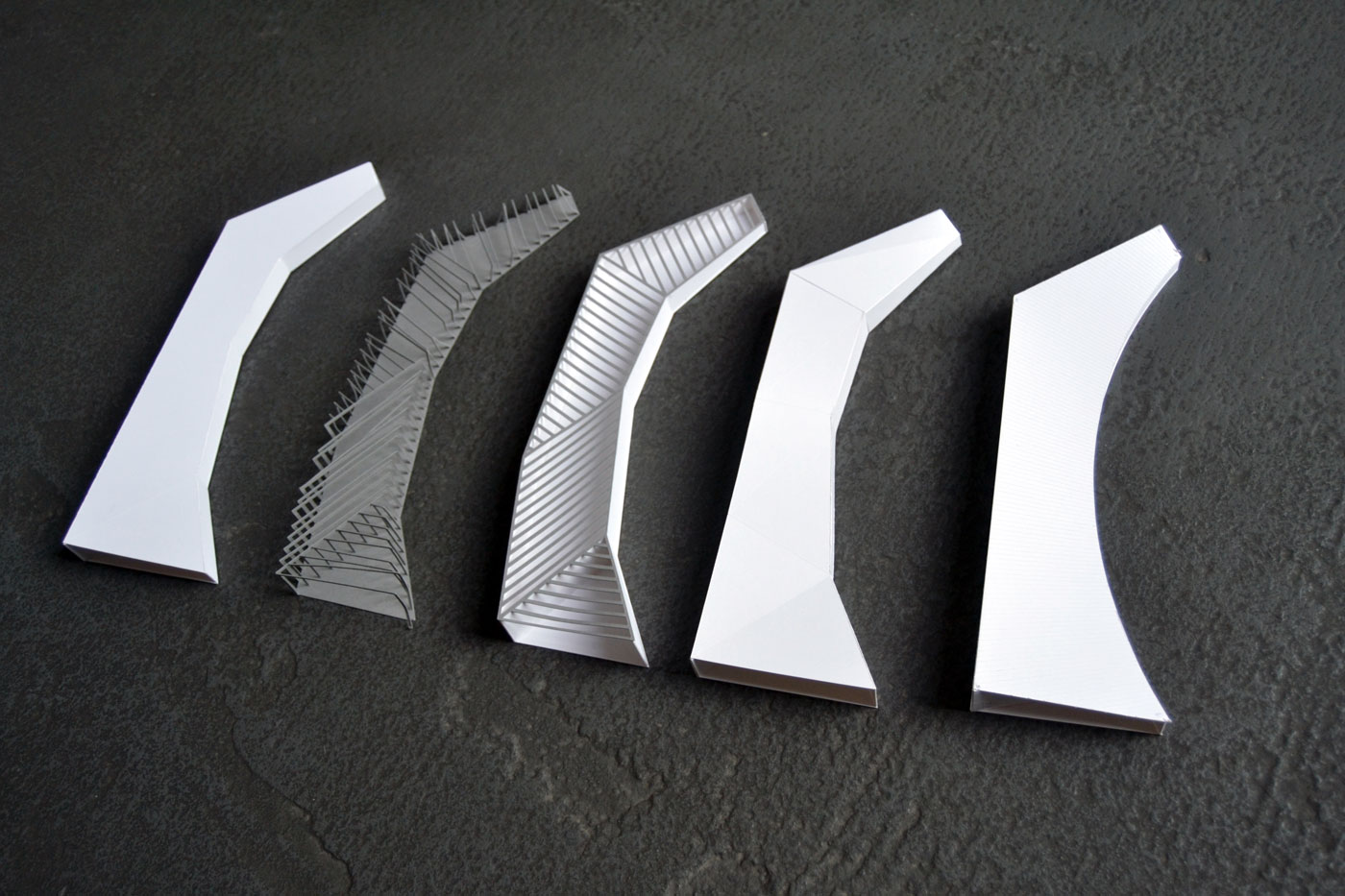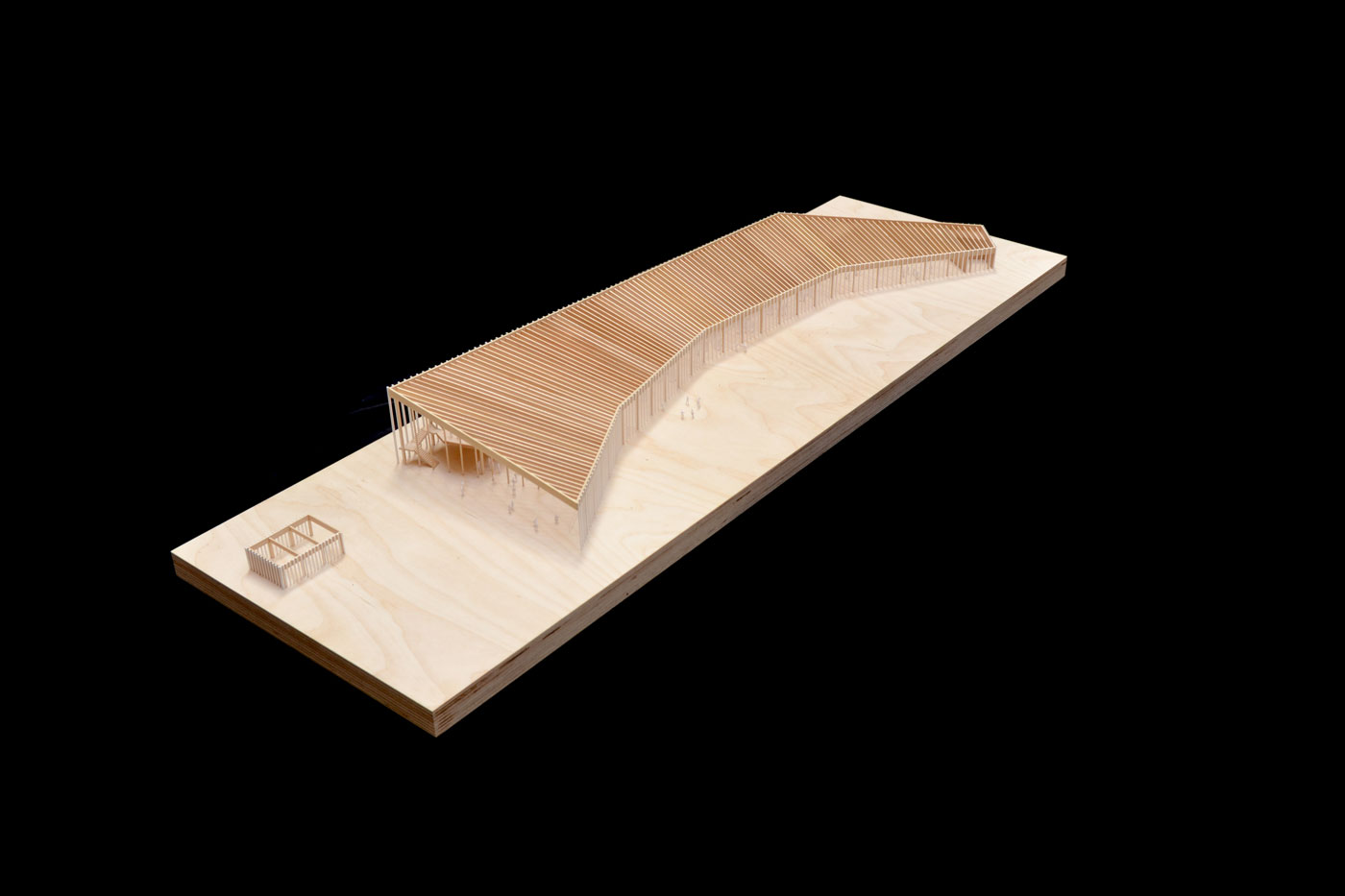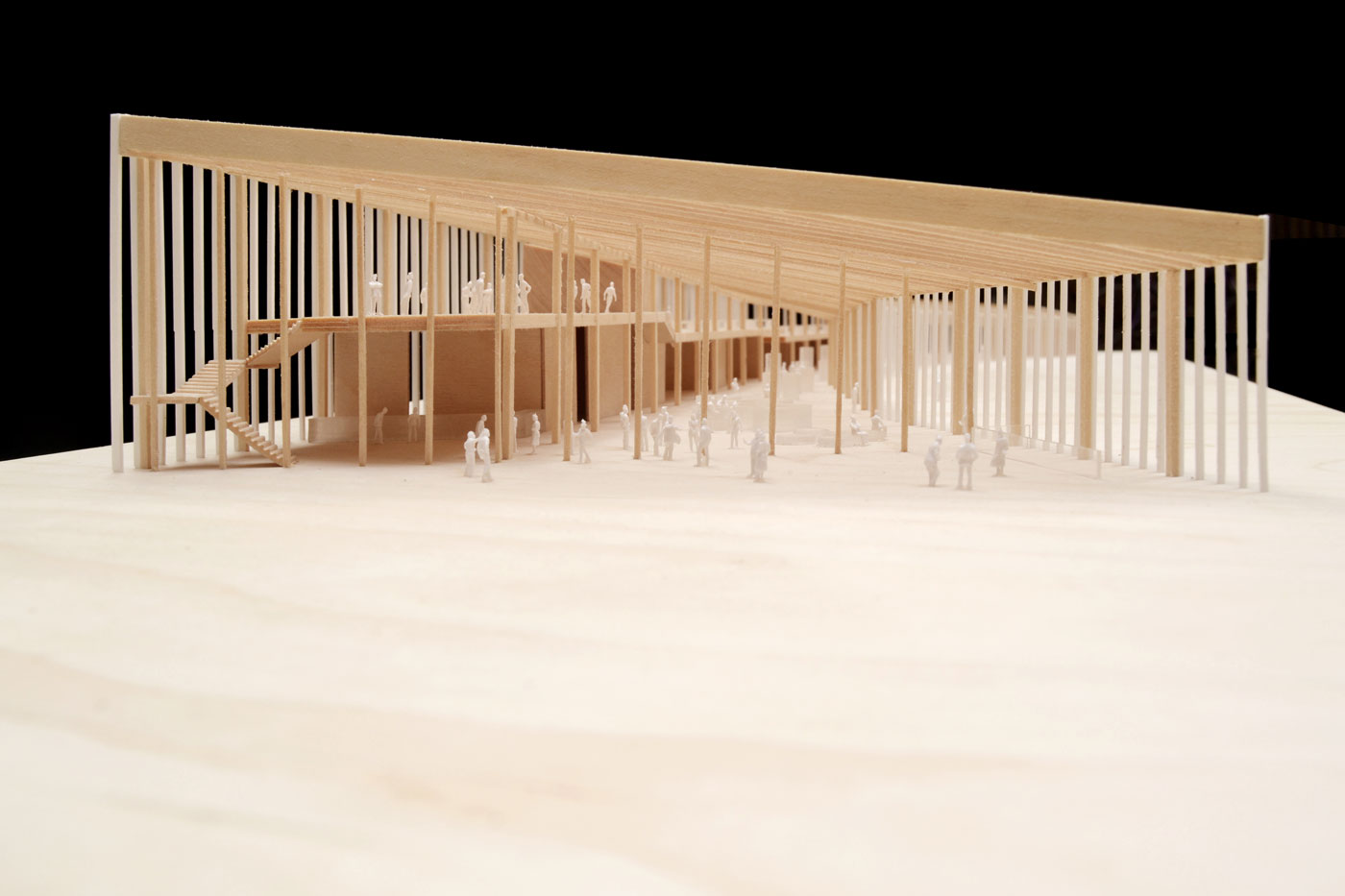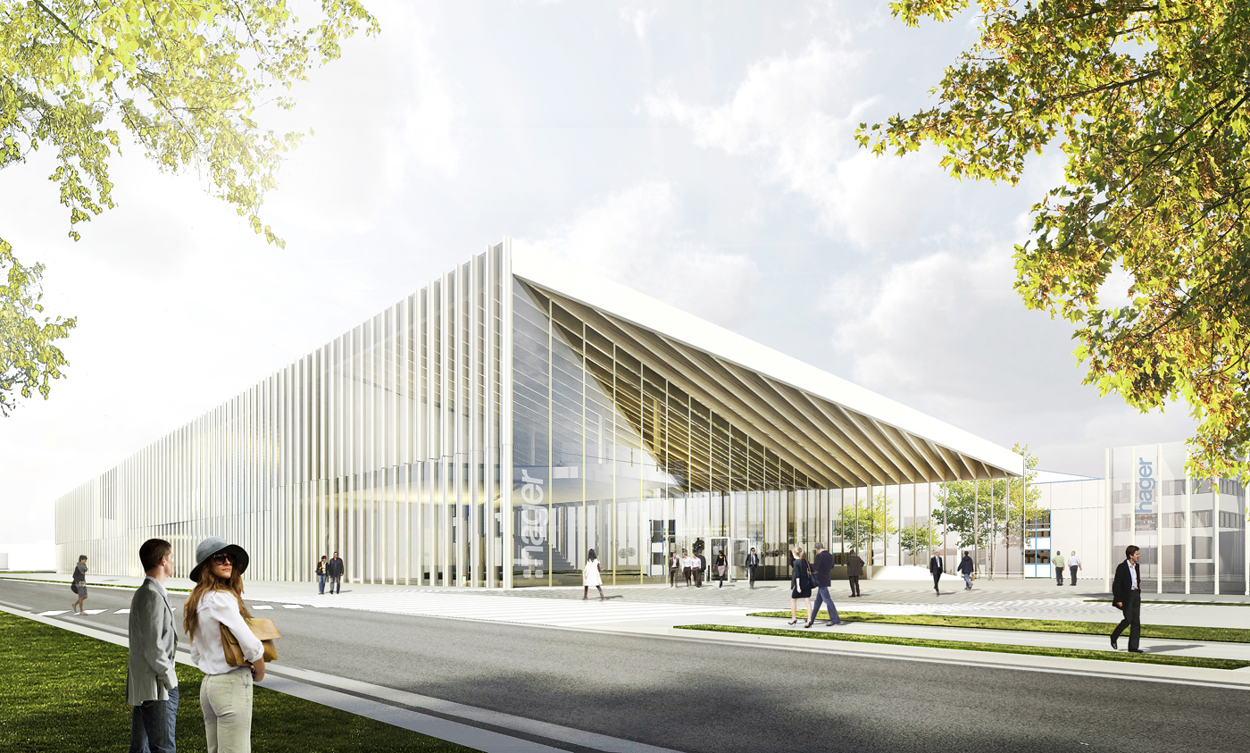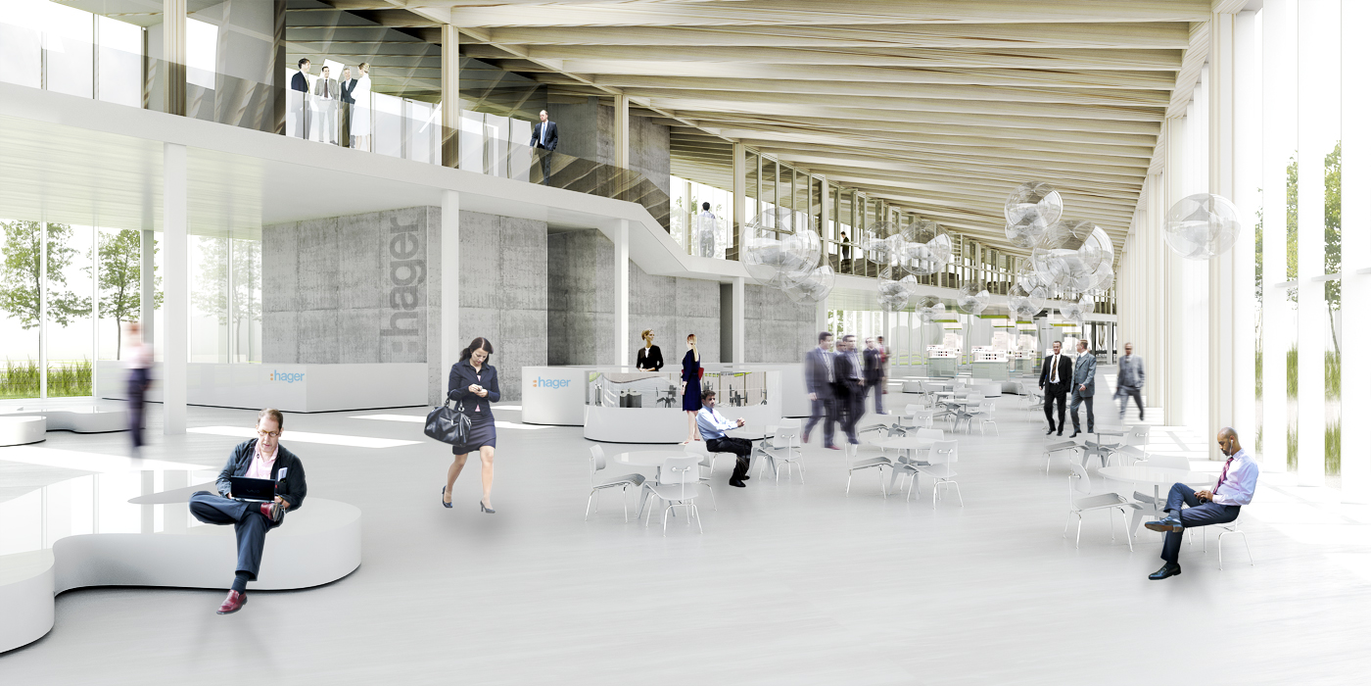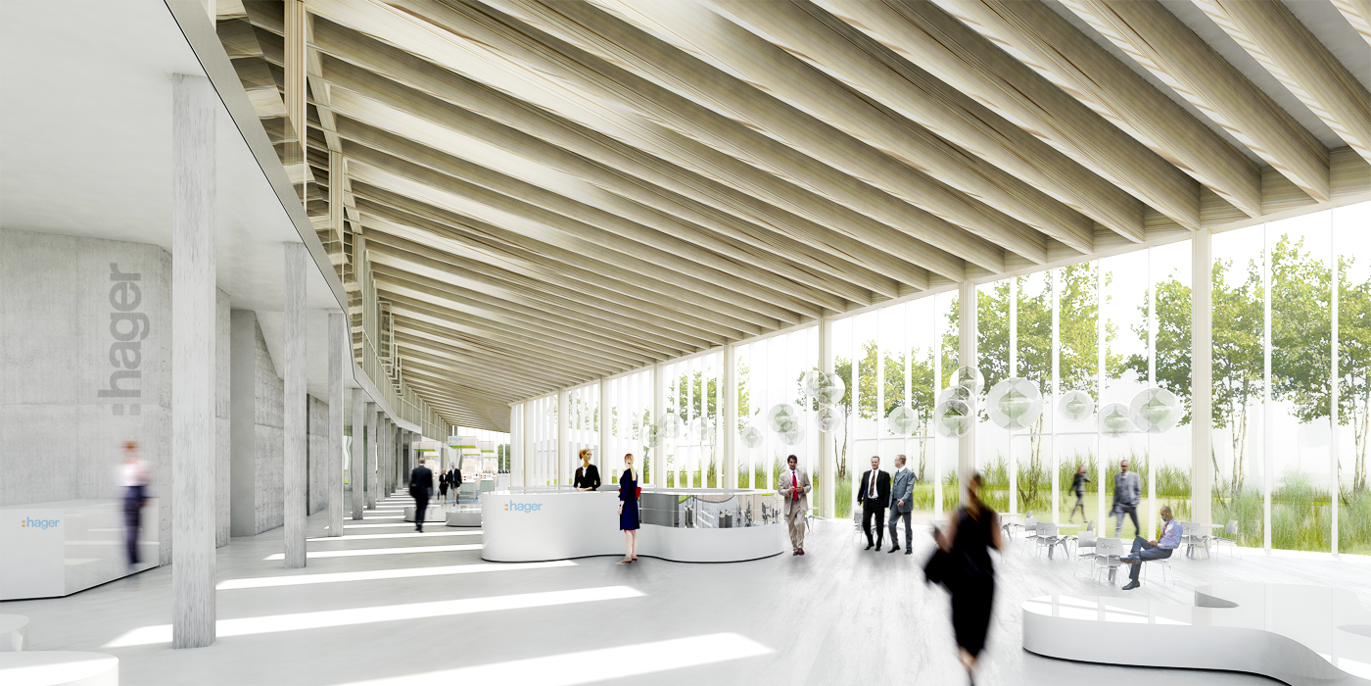The aim of the design was to create a central forum on the company premises, not only by means of a particular spatial program, but also through the urbanistic gesture of the building figure itself. The proposed new building "embraces" a garden that can be used in a variety of ways; the open, inviting spaces and uses in turn imbue the forum inside with meaning. In this way, the combination of interior and exterior spaces creates a focal point for all of the company's communication needs; a central reception center for customer partners and employees, which functions as the desired place for education and communication.
Towards the street, the elongated pavilion rises higher and forms a clear edge. This gives this street-space (which is "frayed" over large swaths) a strong urbanistic character. At its highest point, the new building distends out towards the visitor and – working in conjunction with the newly designed gate – helps the company to achieve a discreet, yet clearly discernable visual presence on view from the street. The bar is planned as a concrete construction; in front of the bar spans a light wooden frame construction with a façade made of ceramic panes.
Inside, the forum is designed as an open, welcoming and permeable space that allows for a variety of usage scenarios. It is an efficient arrangement of program sections which offers a generous spatial experience; the building is easily legible and immediately comprehensible to the visitor.
Project Information
Architects — Barkow Leibinger, Berlin, Frank Barkow, Regine Leibinger
Team — Michael Ahlers, Justin Allen, Martina Bauer, Michael Bölling, Sonia Cohan, Clemens Gerritzen, Elisaveta Mosina, Jens Weßel, Marion Spillmann, Dylan Wood
Location
Obernai, France
Competiton
2012
- Barkow Leibinger
- T +49 (0)30 315712-0
- info(at)barkowleibinger.com
- Privacy Policy
- Imprint
