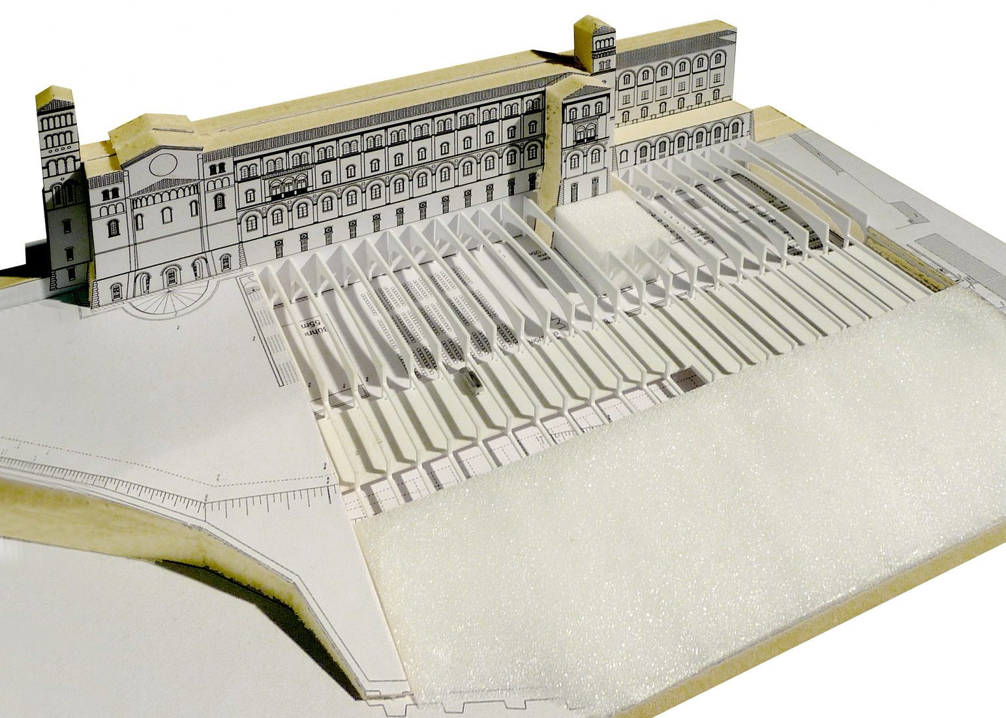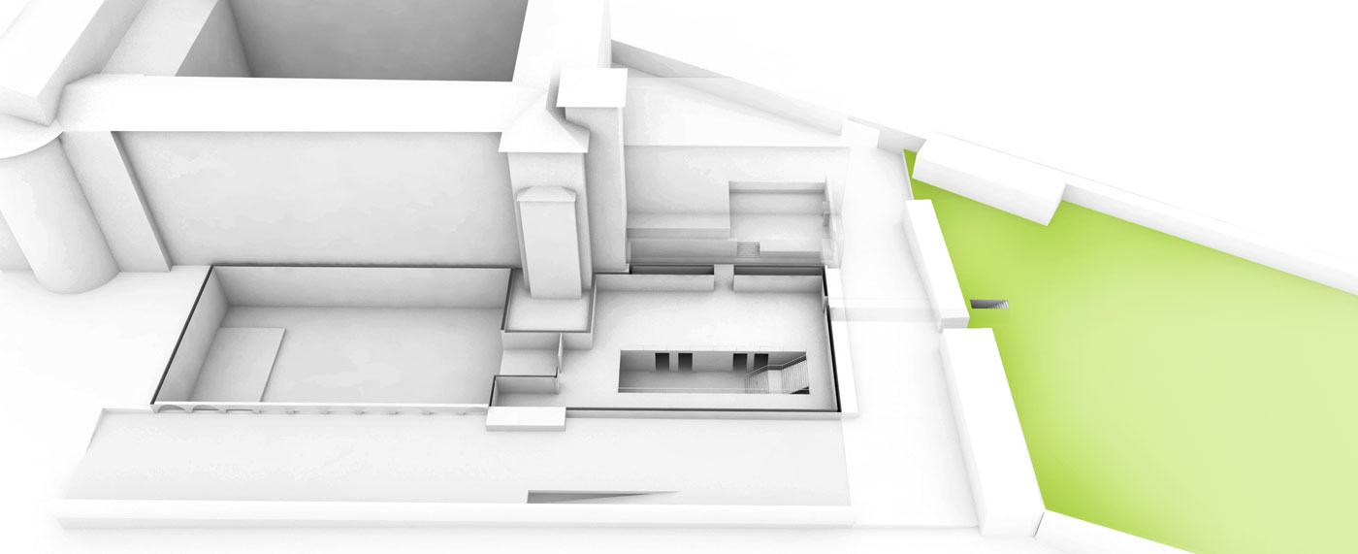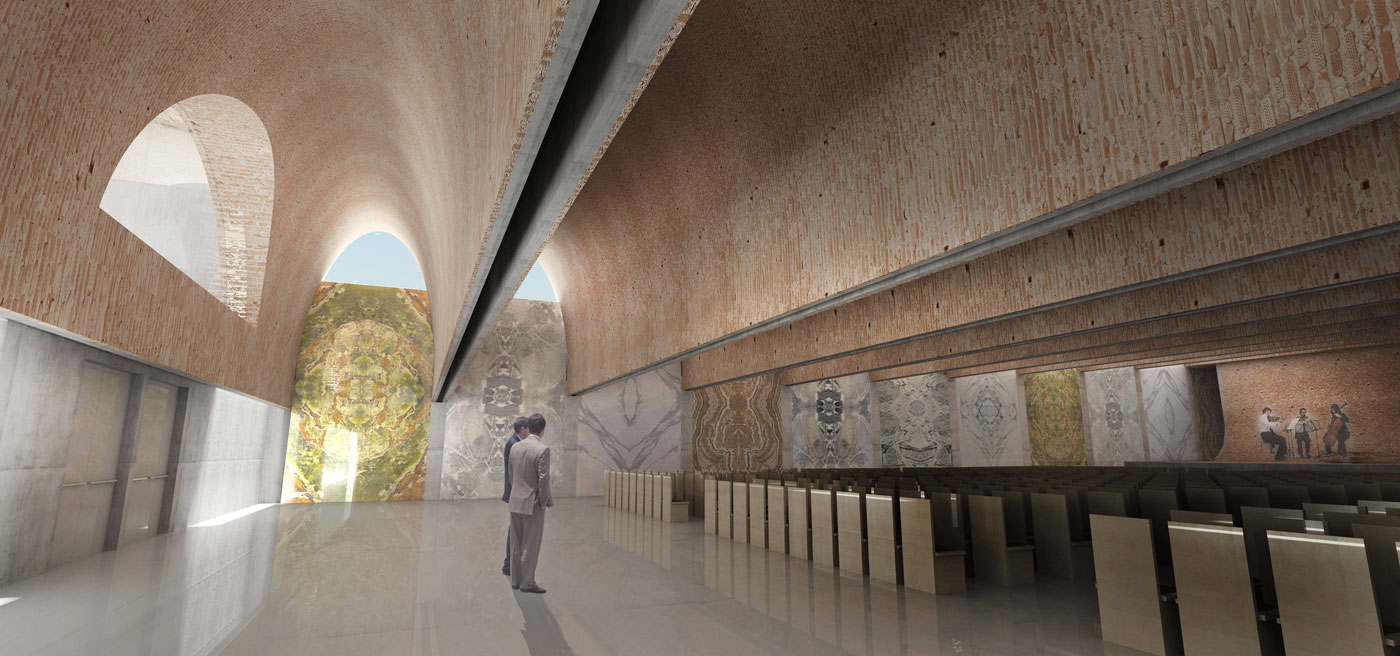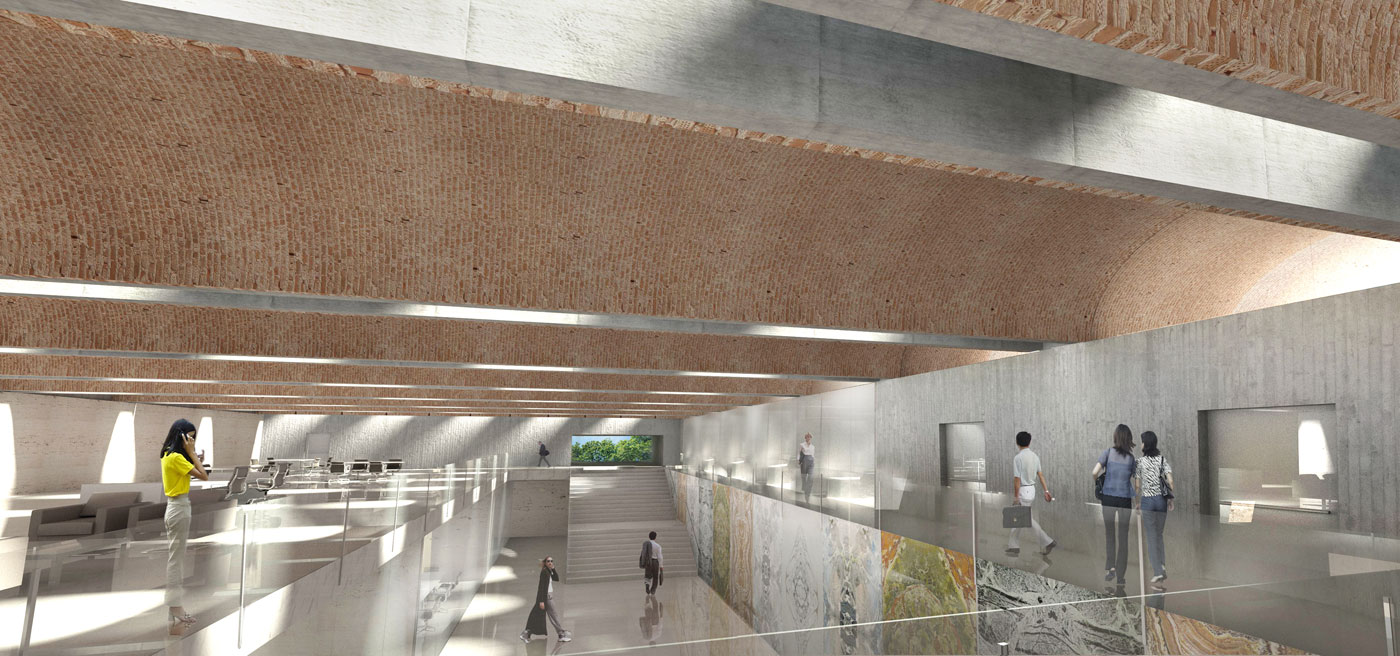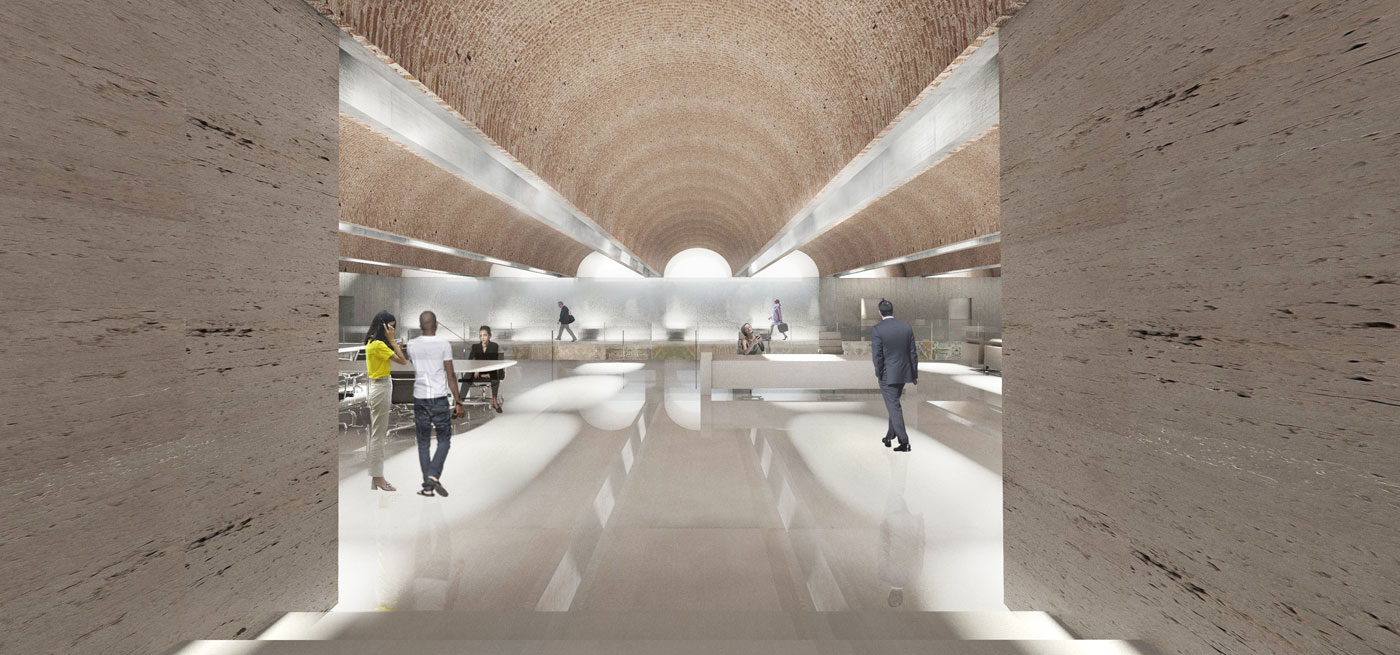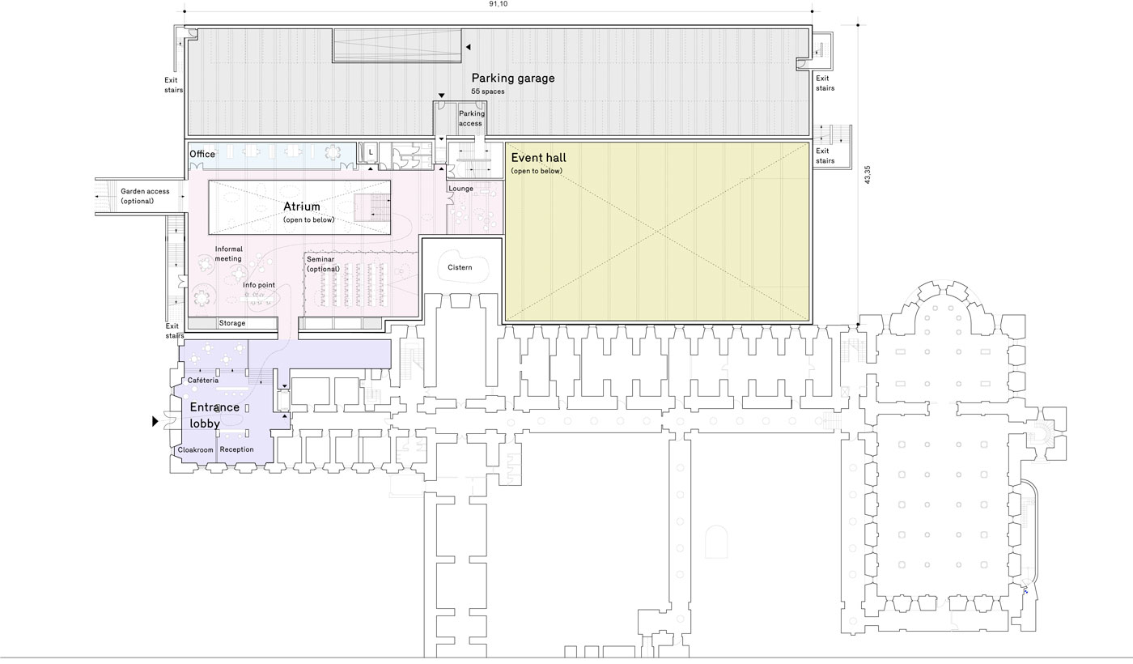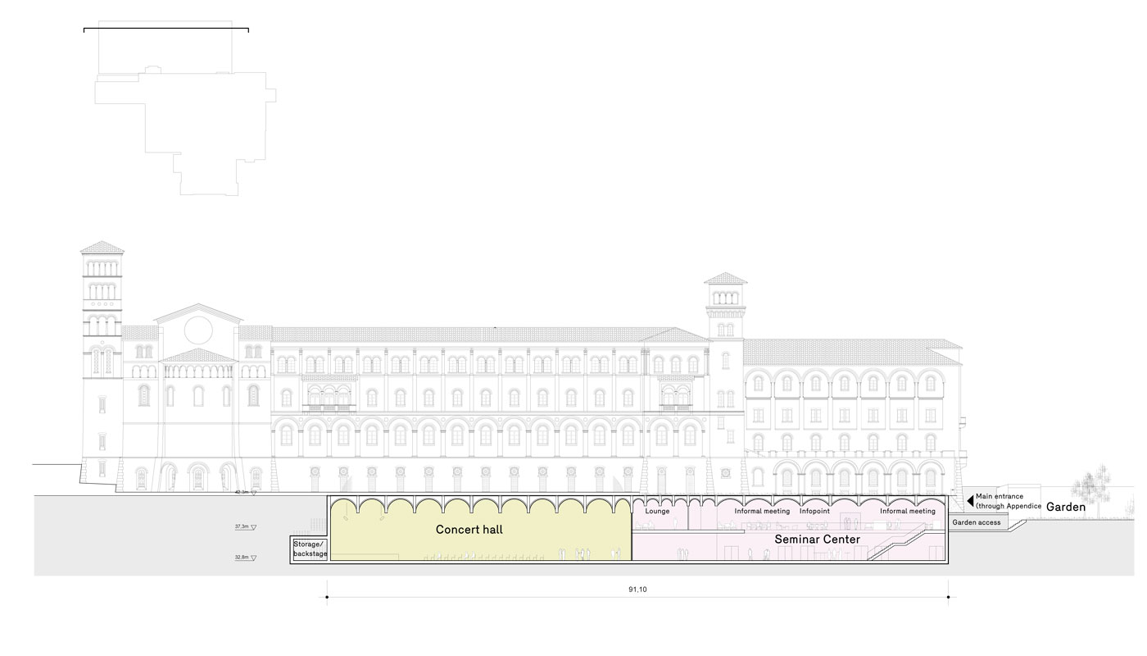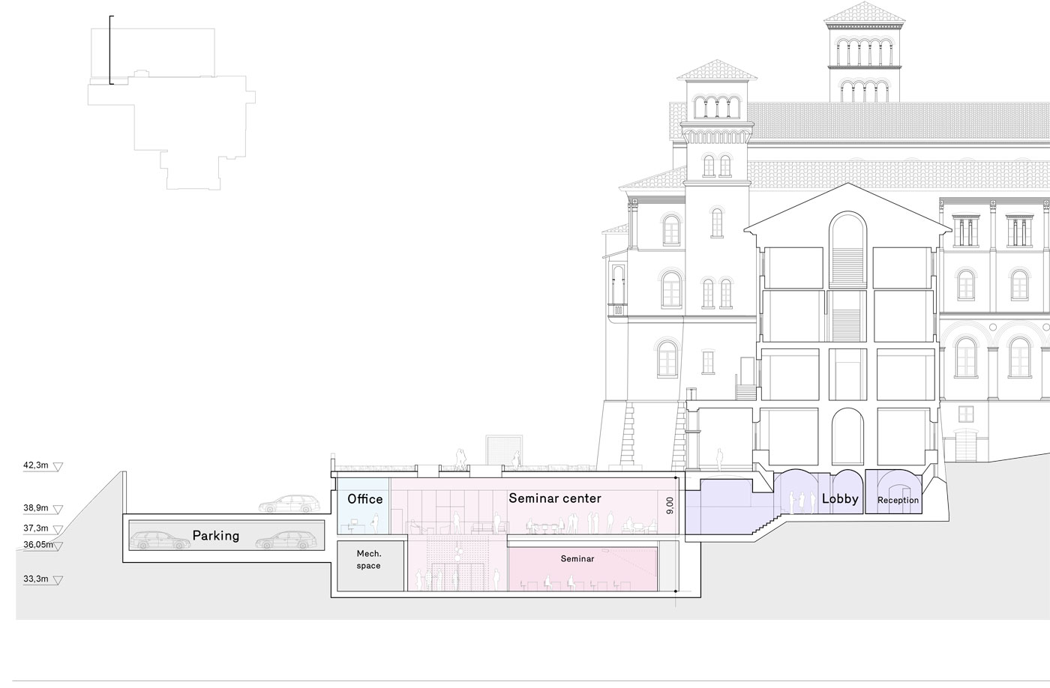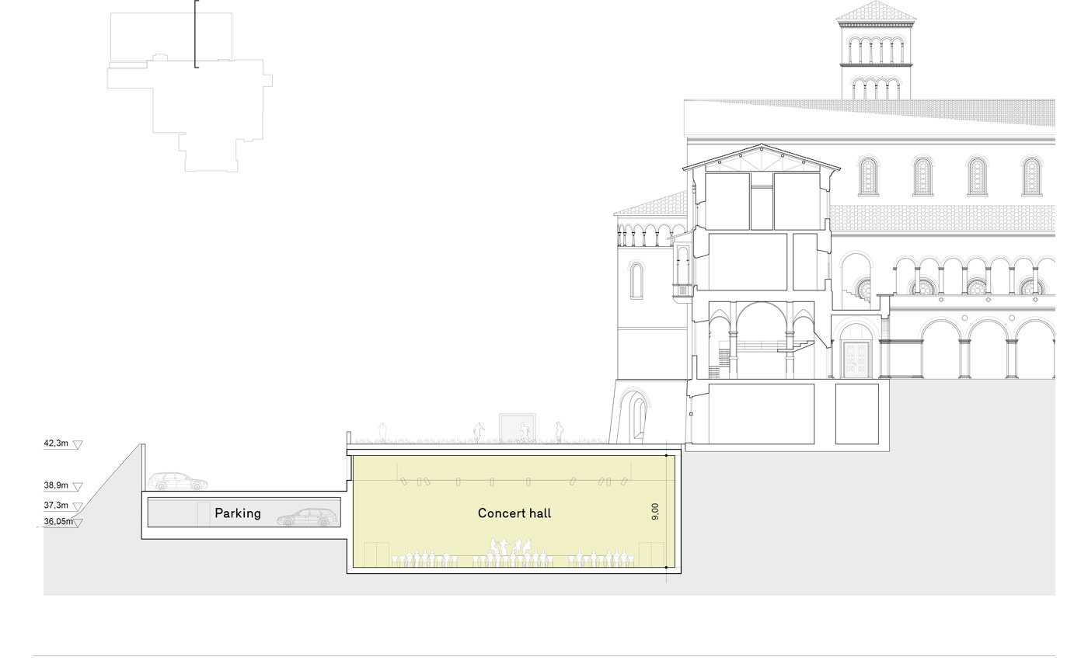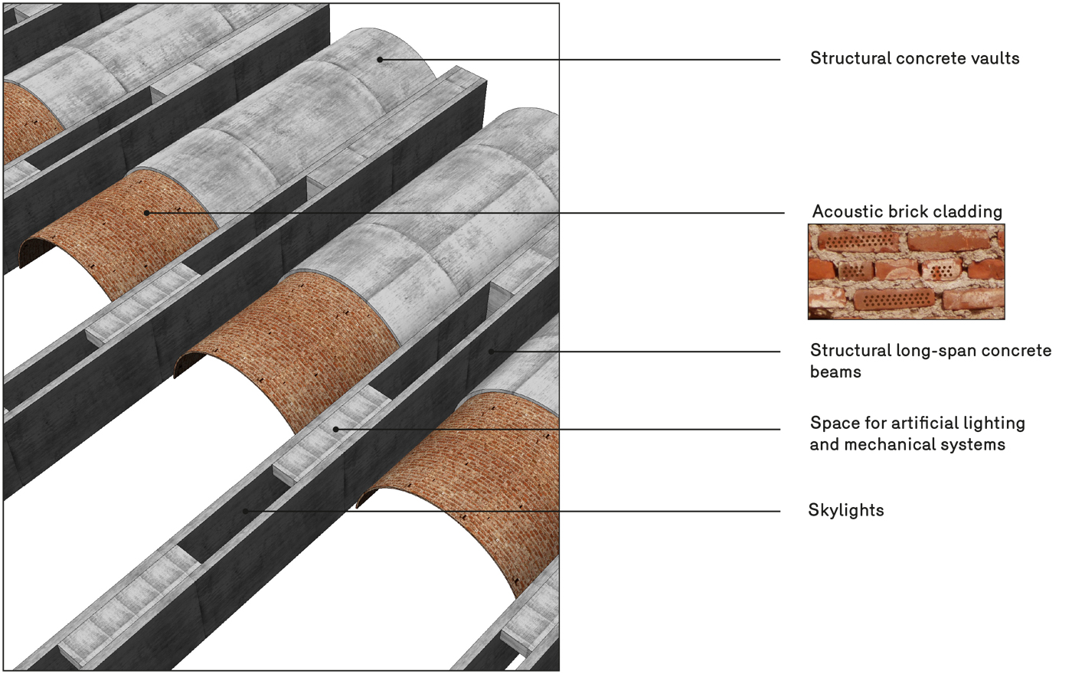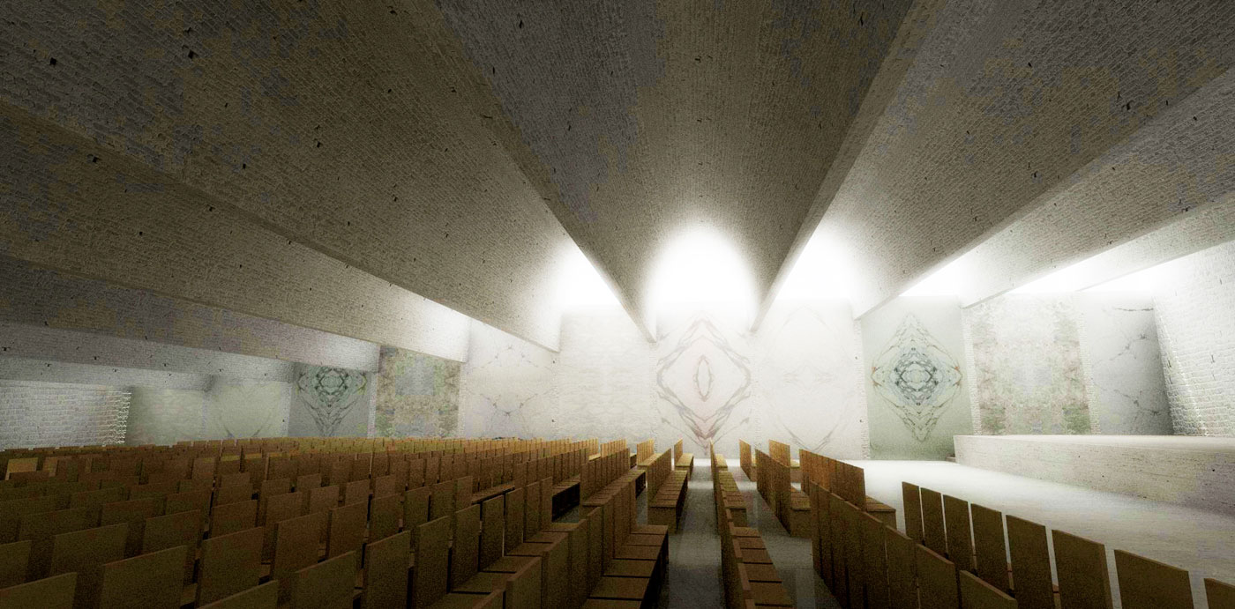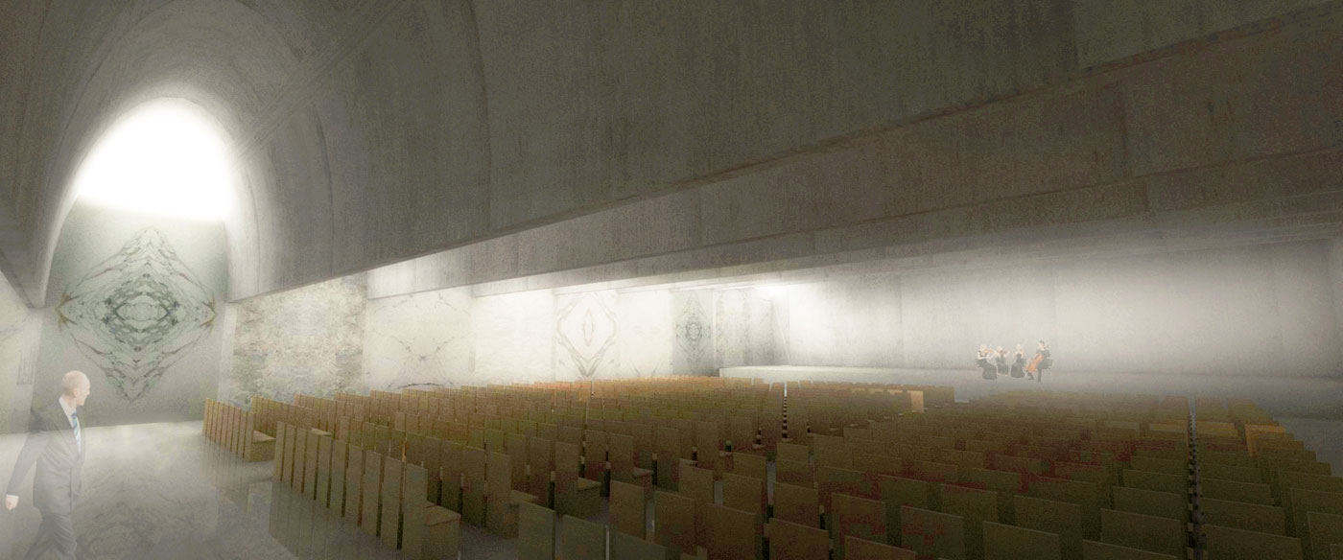The Sant’Anselmo monastery located on the Aventine Hill in Rome is the home of the Abbot Primate of the Benedictine order and houses the Pontifical Liturgical Institute, and the philosophy and theology faculties. The 19thcentury monastery built in a classical style in brick and tile is situated on top of Roman ruins dating from the 1stcentury B.C. to the 4thcentury A.D.
In 2012 Barkow Leibinger was asked to do a study for a Culture Center. As to not disturb the existing historical setting, all new spatial program areas were located below ground level under the existing playing field and Appendice garden to avoid interference with the existing sight lines between the monastery and the neighboring buildings, gardens, and streets. In this way the new center spatially echoes Roman subterranean architecture through structure, material, and the qualities of indirect atmospheric daylight.
The two primary programmatic areas, a large concert/ event hall and a double level seminar center, extend from the lower level of the monastery like a set of drawers under the existing garden. This sloping ground generates a second “tray” of parking situated in a split-level between the upper and lower levels of the Culture Center. The new center can be arrived at either through the main entrance at the southwest facade of the existing Appendice or from the new parking garage.
The concept for generating the new spaces is to continue the existing structural rhythm of the monastery (column grid) along the existing axis. The interior spaces are roofed over by long span (4 x 28 meter) barrel vaults of concrete and brick which continue the arched architectural language of the existing monastery, albeit with modern engineering techniques and in the language of the new design in structural concrete and acoustical brick. The vaults are articulated with a spatial gap between them to accommodate artificial lighting and mechanical systems, or as sources for daylighting from punctuated skylights located in the Collegio Garden.
The interiors are clad by materials indicative of a historical roman palette: acoustical brick facing for the vaults and fair-face concrete are complimented by travertine facing and stone flooring in the event space. The seminar center has a similar palette with the addition of multi-colored regional stone facing, glass railings and wall partitions for offices, and divisions for seminar rooms. Lighting can be either controlled (shading or black-out) daylight or artificial lighting between the vaults.
Project Information
Architects
Barkow Leibinger, Berlin
Frank Barkow, Regine Leibinger
Team
Martina Bauer (Senior Associate), Daria Khapalova, Elizaveta Mosina, Annette Wagner
Program
Event/ Concert Space, Seminar Rooms, Offices
Location
Rome, Italy
Size
ca. 4.100 sqm
Study
2012
- Barkow Leibinger
- T +49 (0)30 315712-0
- info(at)barkowleibinger.com
- Privacy Policy
- Imprint

