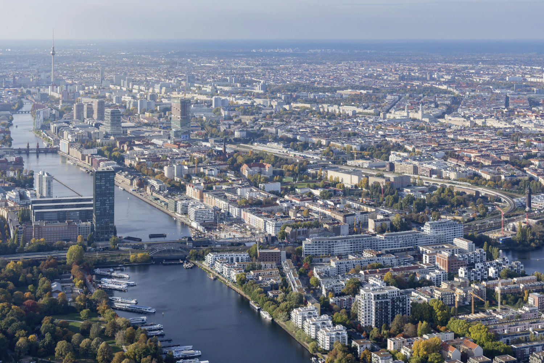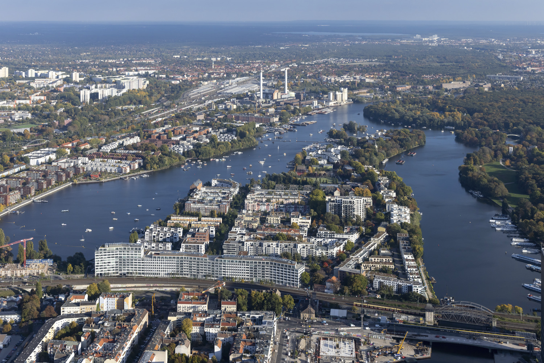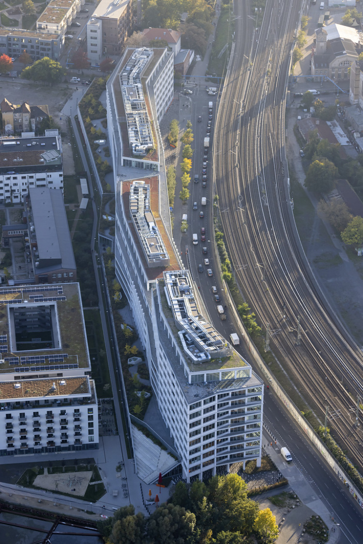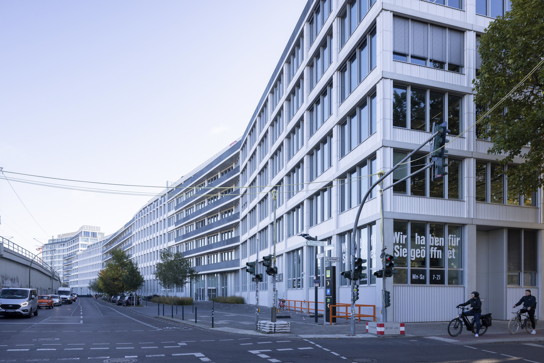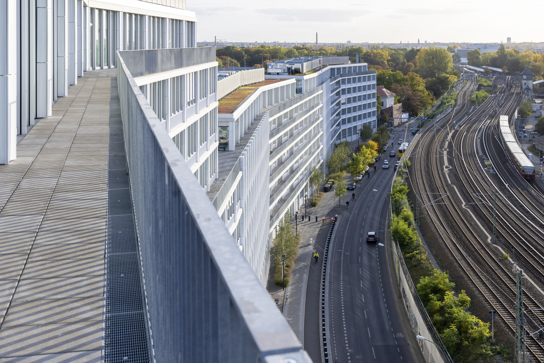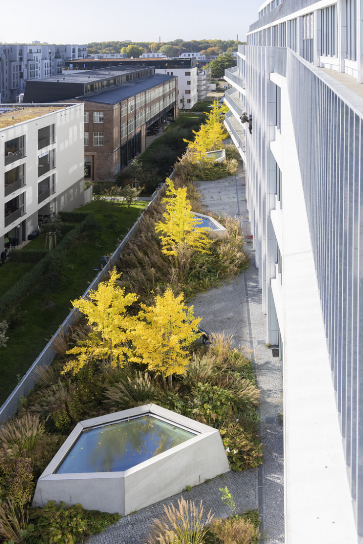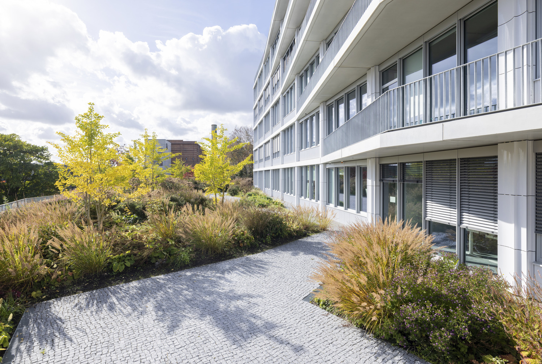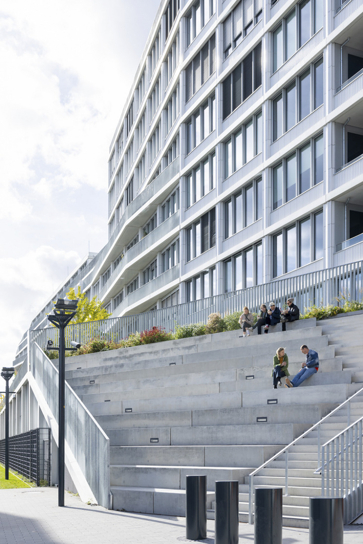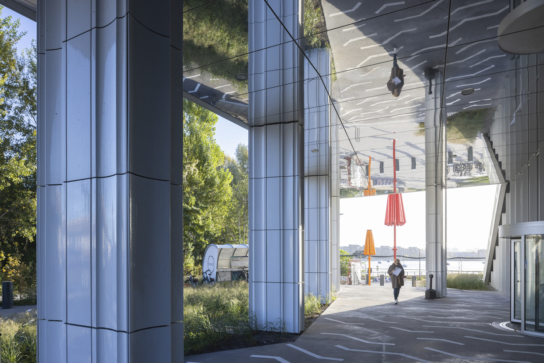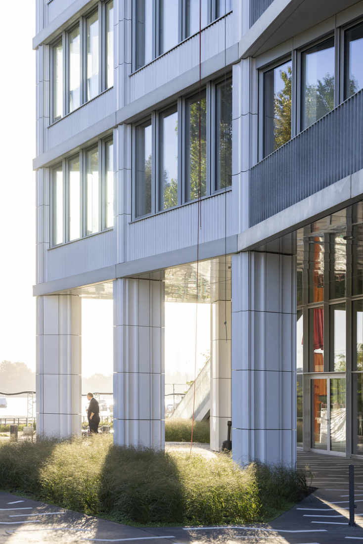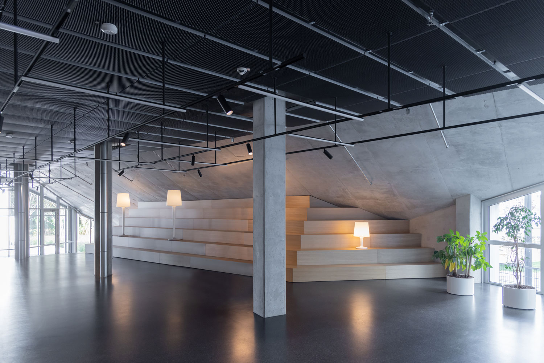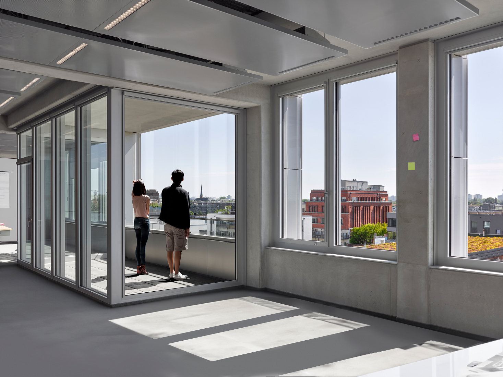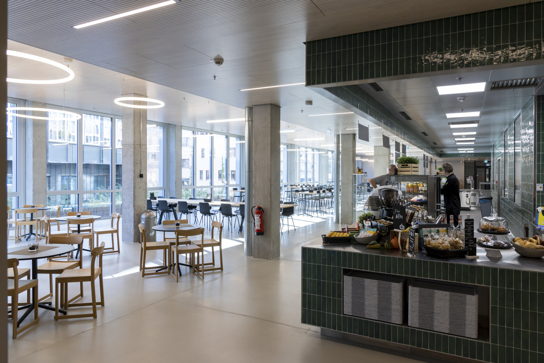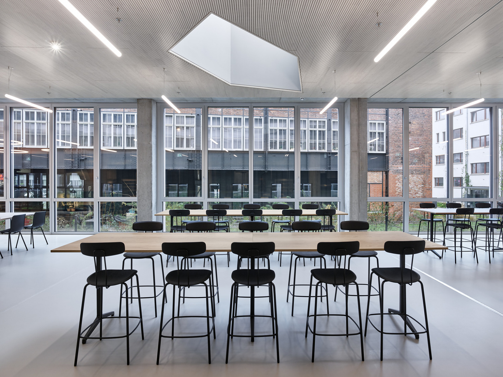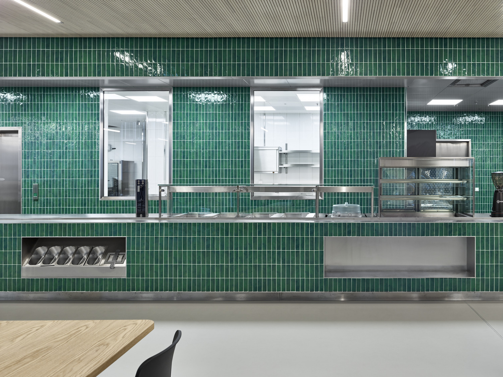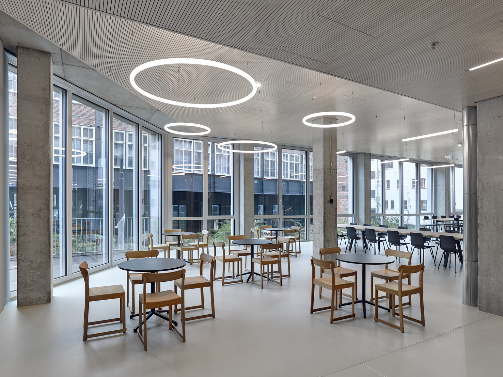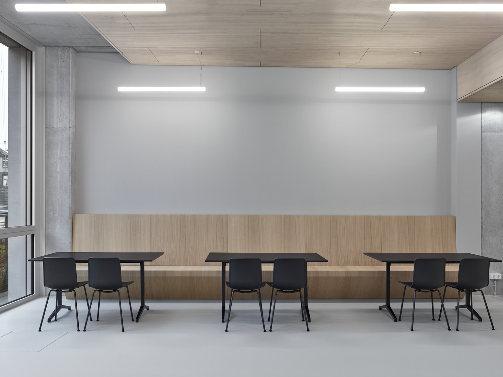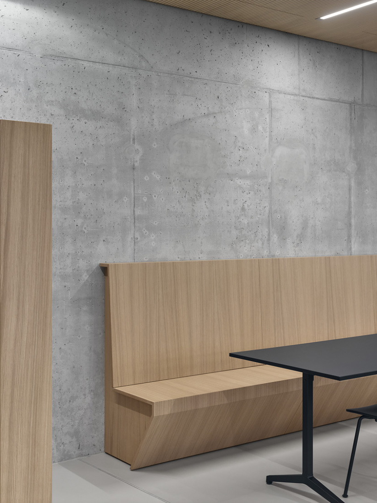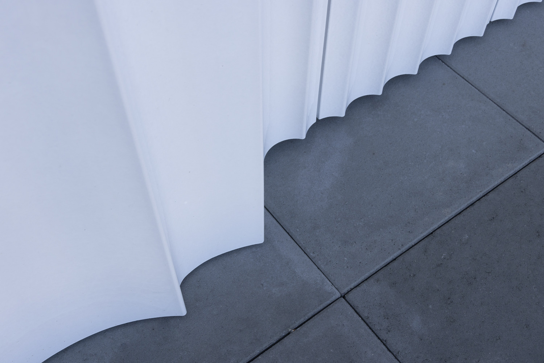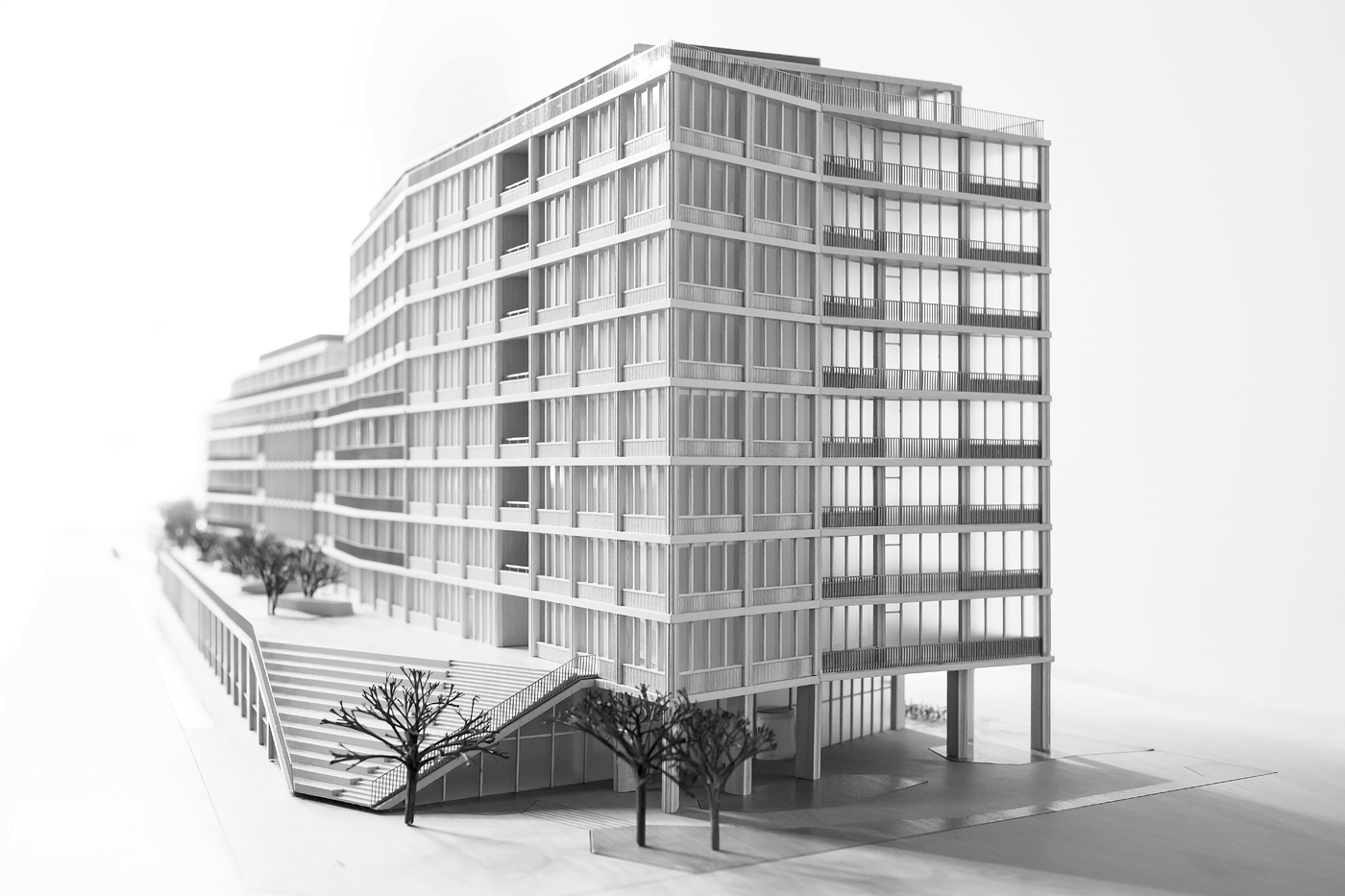The 300 meter long Kynaststrasse site near the active Ostkreuz train station in Berlin is consistent with infill sites where previously difficult sites near infrastructure like rail lines or highways have become more desirable as the city becomes denser and with real estate prices climbing. The Schlangenbader Strasse housing estate (terraced housing over the Autobahn) or ICC Congress Center near the Autobahn are megastructures of the 1970s built in the former West Berlin constructed to generate much needed programming including housing. As marginal and difficult sites these have become more valuable as the city finds strategies for urban density in a sprawling Berlin. Industrial in character the DGNB Gold certified B:HUB work/ loft building is situated in one of these sites along the S-Bahn Rail embankment. In-line with local zoning it acts as a large-scale acoustical screen protecting the residential housing behind it.
Ranging in height from 6 to 10 stories the building zig-zags along the rail embankment to break down the scale of its length. Its relatively narrow width (20 meter) allows for daylight through industrial scaled fenestration from both sides. The building’s higher Kopfbau (or head building) inflect (face) to the train station and back bay (Rummelsburg) which also connects to a large public stair/ terrasse which connects to the landscaped base building.
Topotek 1, the landscape architects, further integrate the building into its context by developing both hard surfaces and soft/ green ones. The base/ terraces are marked with a zig-zagging path of historically typical stone pavers which intersect through a series of landscaped planters, offering sites for leisure and encounter/ meeting. The terrace concludes on the bay-end with a large stair which leads to public bike and pathways along the waterfront.
Programmatically the building generates high ceiling loft/ workspaces while its ground level is given over to 2 entrance lobbies, a supermarket for the community, fitness, kindergarten, and cafeteria, all over underground parking. The centrally located cafeteria is accessible from two sides and characterized by exposed concrete, a seamless poured light gray floor and highly glossed green tiles.
Similar to residential typologies, the building’s exterior is articulated by balconies, loggias, and terrasses at all levels to provide desirable exterior spaces for a post-Covid work world. Windows are operable. The interior lofts are industrial in character with exposed mechanical systems, high ceilings, and can be used as open space or broken down into single office spaces.
Complimenting the undulating facades, and also industrial in nature, the glass and ceramic façade contributes decisively to the B:HUB identity, urban response, and plasticity. The outer skin is conceived as a spatial layer, Its depth, structure and rhythms are animated when moving past the facades on-foot, by car, or train. The ceramic elements by NBK are 100% recyclable. They are extruded into white concave flutes which vary in scale and form and are infilled between concrete frames and deep frame window fenestration.
Project Information
Architects
Barkow Leibinger, Berlin
Frank Barkow, Regine Leibinger
Team
Lukas Weder (Principal), Andreas Hertel (Project Architect), Sebastian Awick (Team Leader Competition), Robert Tzscheutschler (Team Leader Competition), Johannes Beck, Marie Benaboud, Jan Blifernez, Sven Hecht, Fridolin Klemp, Carolin Lehnerer, Aurelia Müggler, Andreas Moling (Modelmaking), Ramona Schwertfeger, Konrad Scholz, Mercedes Quirante Reyes, Gerrit Vetter (Team Leader Facade Planning), Katharina Volgger, Annette Wagner (Team Leader Interior Design)
Program
Offices, Supermarket, Restaurant, Café, Parking
Location
Berlin, Germany
Size
64.000 sqm | 688,900 sq ft
Construction
July 2018 - July 2022
Sustainability standard
DGNB Gold Certification
Awards
2023 DAM Prize 2024, Shortlist
Client
SGI - Kynaststraße GmbH, Berlin
Project Management
SGP Projektmanagement GmbH, Berlin
Construction Management
BAL Bauplanungs und Steuerungs GmbH, Berlin
Structural Engineer
HSP Ingenieure Haars-Schmidt-Proske, Berlin
HVAC
Rentschler und Riedesser, Berlin
BWP-tec Gesellschaft für digitales Planen und Management mbH, Berlin
Electrical Engineering
ibb Burrer & Deuring, Berlin
BWP-tec Gesellschaft für digitales Planen und Management mbH, Berlin
Landscape Architect
TOPOTEK 1, Berlin
Building Physics
Müller-BBM GmbH, Berlin
Lighting Design
LICHT KUNST LICHT AG, Berlin
Civil Engineering/Traffic Facilities
FGS - Forschungs- und Planungsgruppe Stadt und Verkehr, Berlin
DGNB certification
CSD INGENIEURE GmbH, Berlin
Photos
Iwan Baan, Amsterdam
Stefan Müller, Berlin
- Barkow Leibinger
- T +49 (0)30 315712-0
- info(at)barkowleibinger.com
- Privacy Policy
- Imprint
