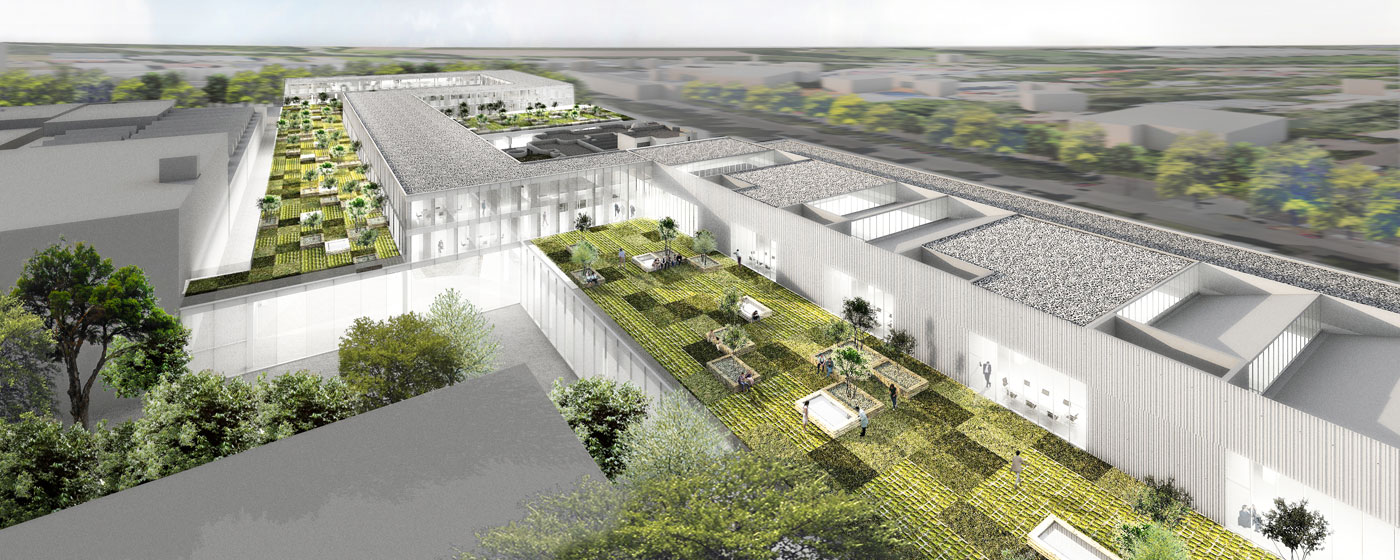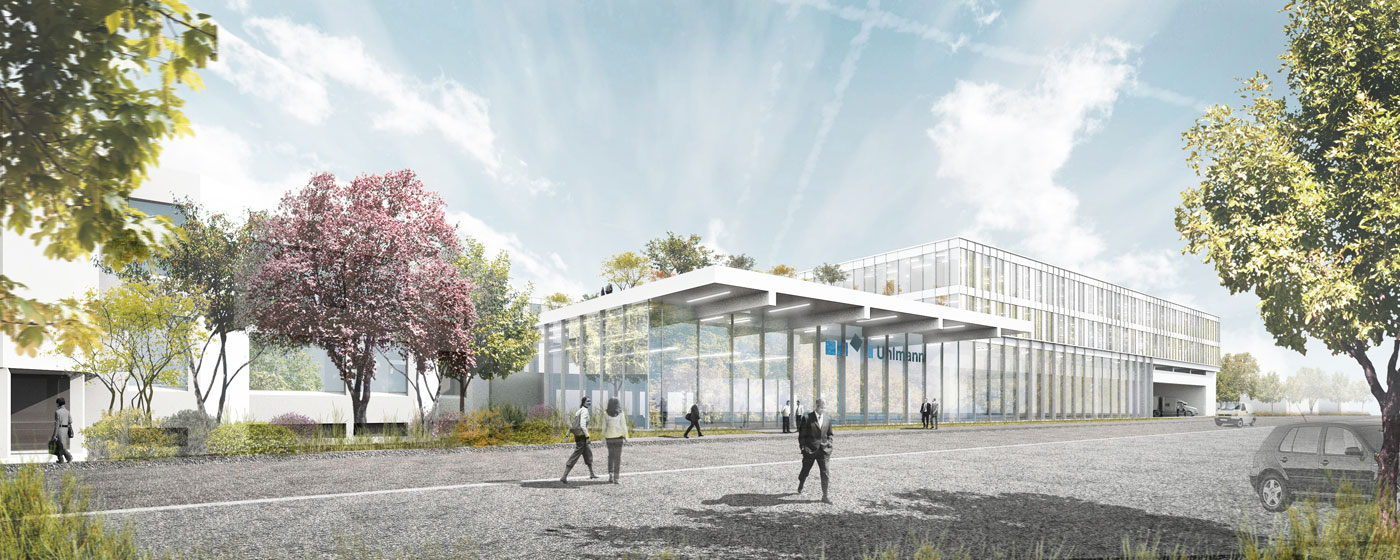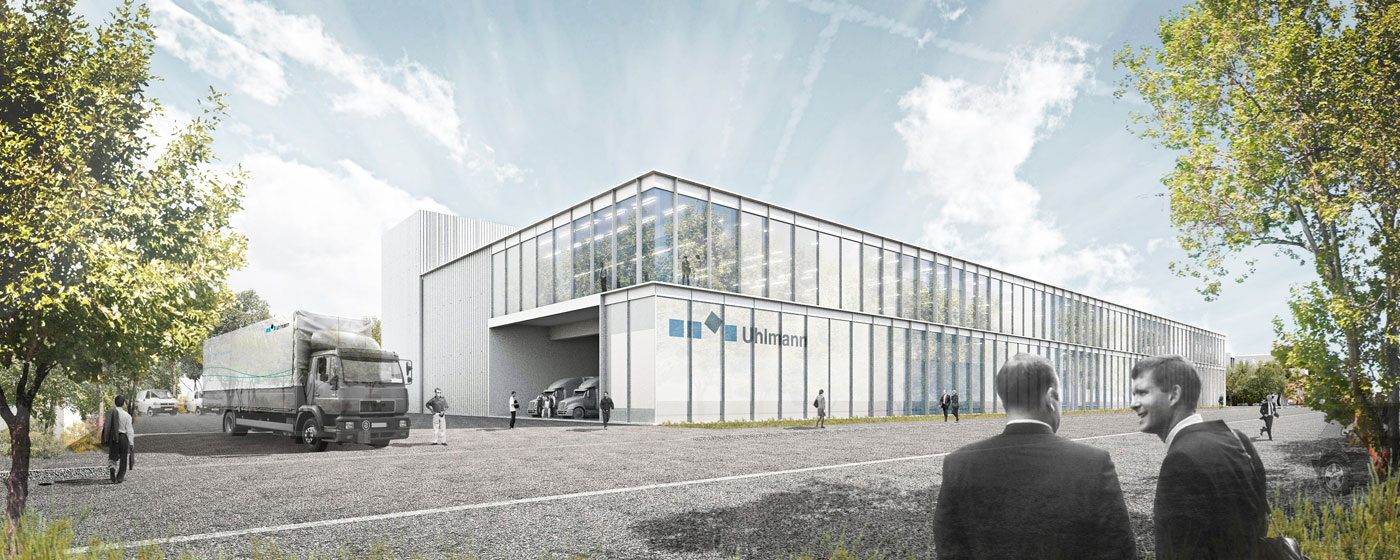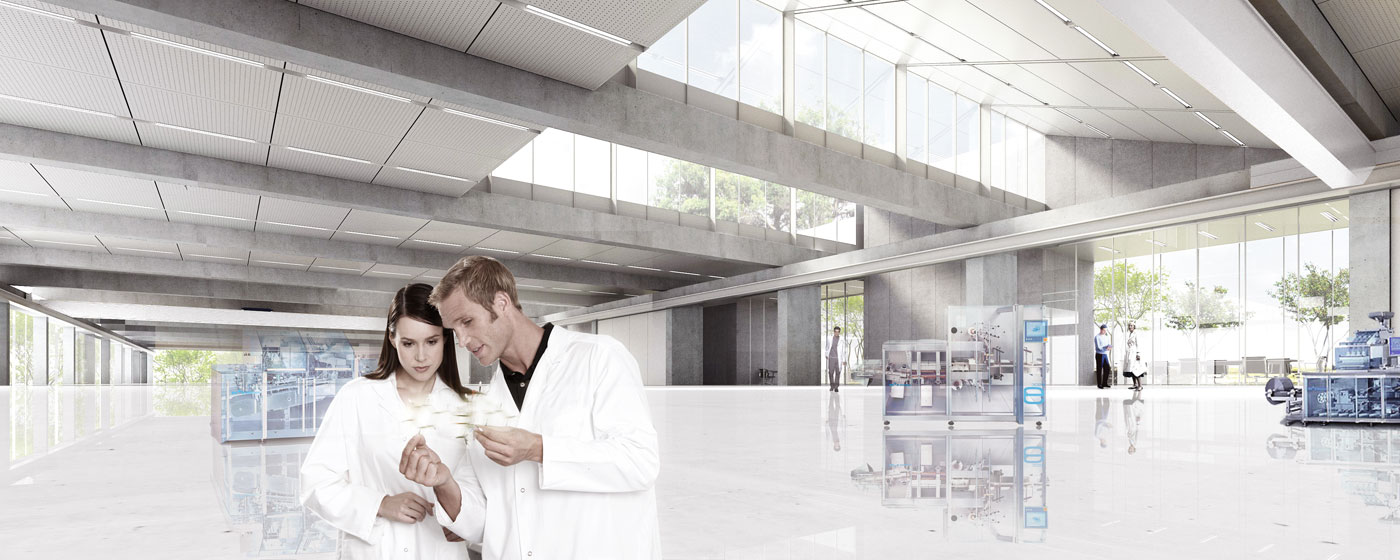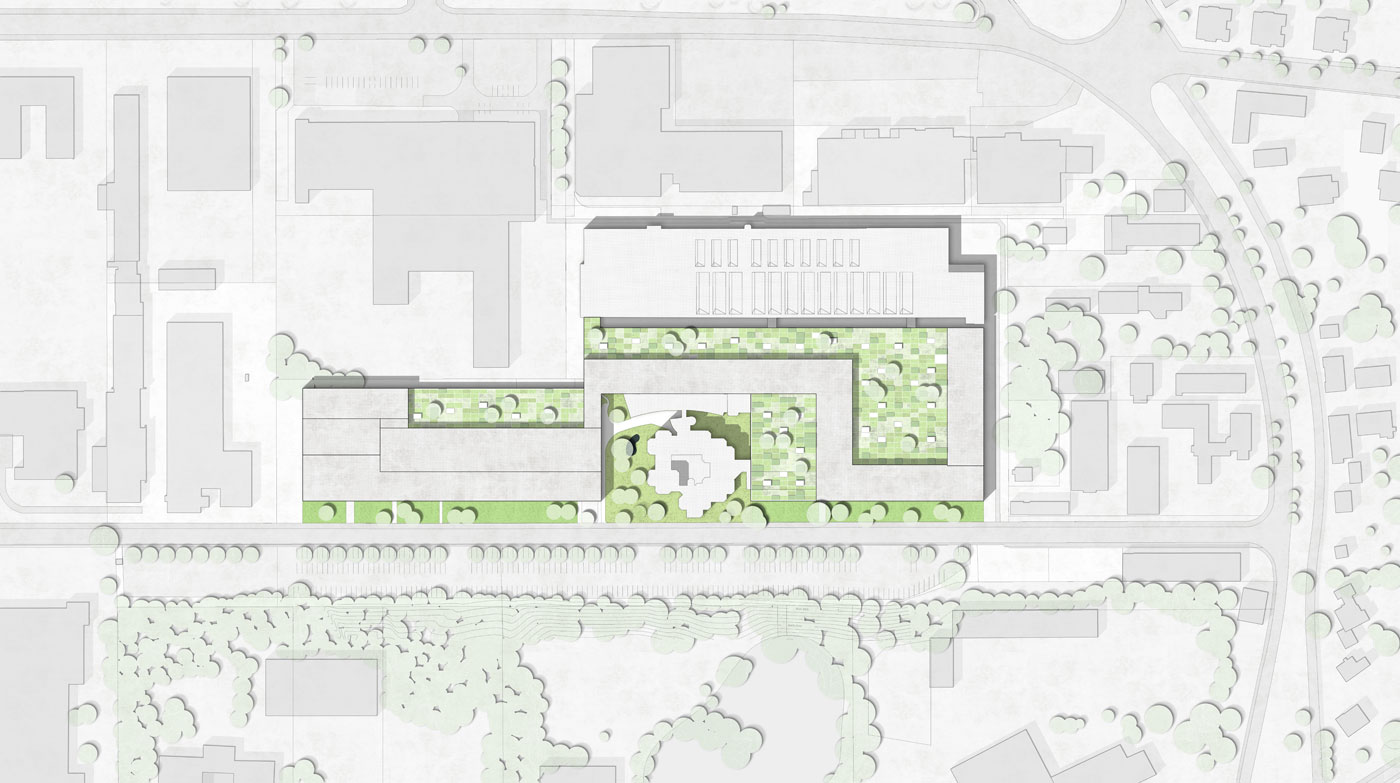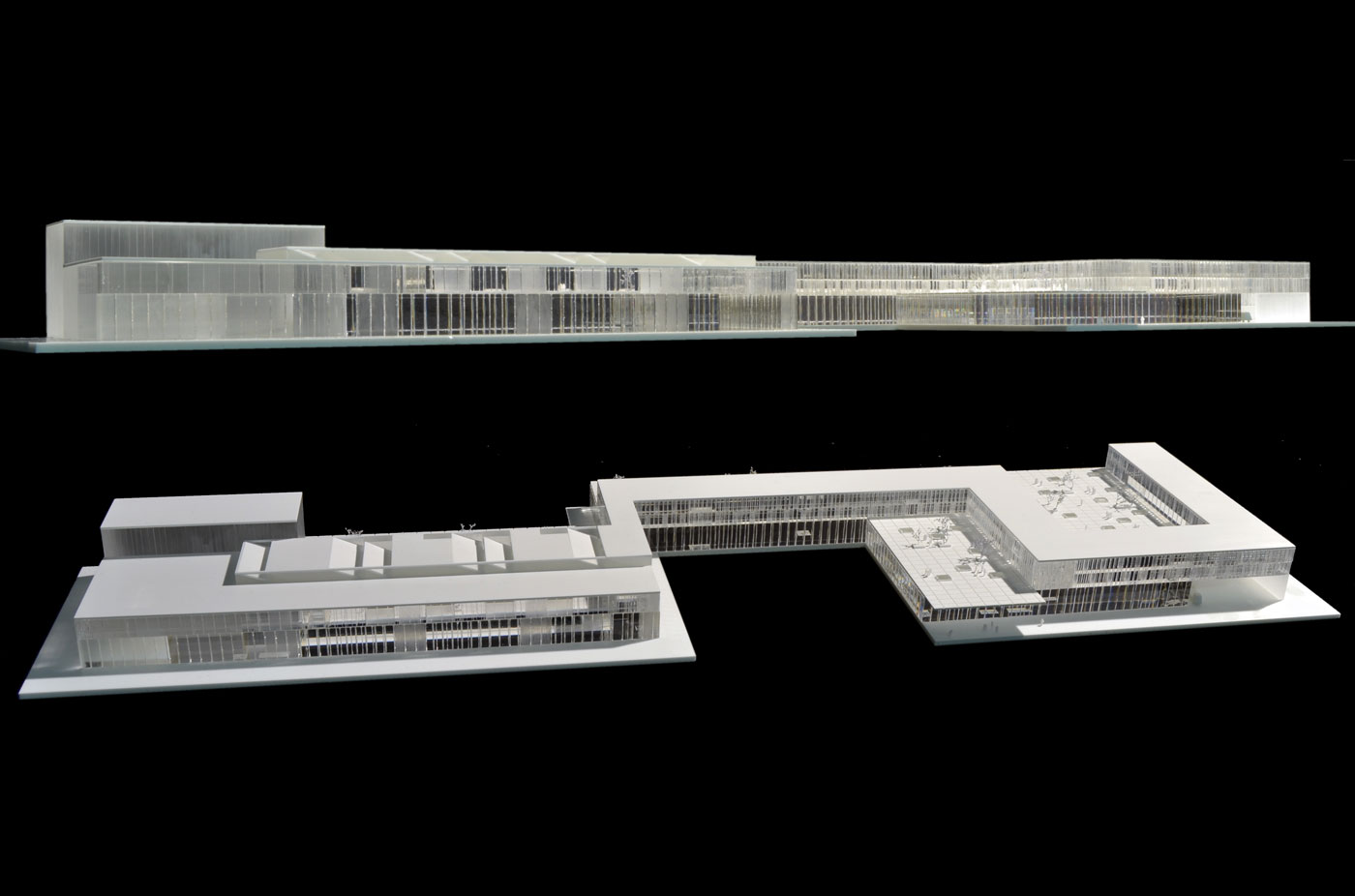This expansion to the company Uhlmann’s headquarters, located in Laupheim, includes a new two-storey assembly hall and customer center, as well as new spaces for automated storage, shipping, and delivery of goods.
The design seeks to synthesize efficiently organized production facilities with user-friendly office spaces. Feature elements include optimized lighting and operation processes in the assembly and storage halls, as well as abundant visual access to the surrounding landscape and efficient office adjacencies to ensure good working conditions. The architectural quality of the additions express the company’s transparency and openness.
The design is characterized by a new meandering structure that winds over the tops of the halls, mediating between workspace and new rooftop gardens that can be used for recreation or informal outdoor meeting space. This new building unifies the heights of the existing and new facilities, while structuring clear views and relationships to the surrounding landscape. A new low-lying pavilion with a large roof overhang marks the entrance to the revitalized Uhlmann campus.
Project Information
Architects — Barkow Leibinger, Berlin, Frank Barkow, Regine Leibinger
Team Design — Michael Ahlers, Martina Bauer, Viviane Hülsmeier, Nadja Jeske, Daria Khapalova, Heiko Krech, Tyler Swingle, Jens Weßel, Sara Wiedenbeck
Program
Storage, Office
Location
Laupheim, Germany
Size
10.000 sqm
Competition
2013, 1st Prize
Client
Fa. Uhlmann GmbH, Laupheim, Deutschland
Structural Engineer
Knippers Helbig, Stuttgart
Mechanical Engineer
Innius RR GmbH, Rosbach
Fire Protection Consultant
Peter Stanek, Berlin
Landscape Architect
Capatti Staubach, Berlin
- Barkow Leibinger
- T +49 (0)30 315712-0
- info(at)barkowleibinger.com
- Privacy Policy
- Imprint
