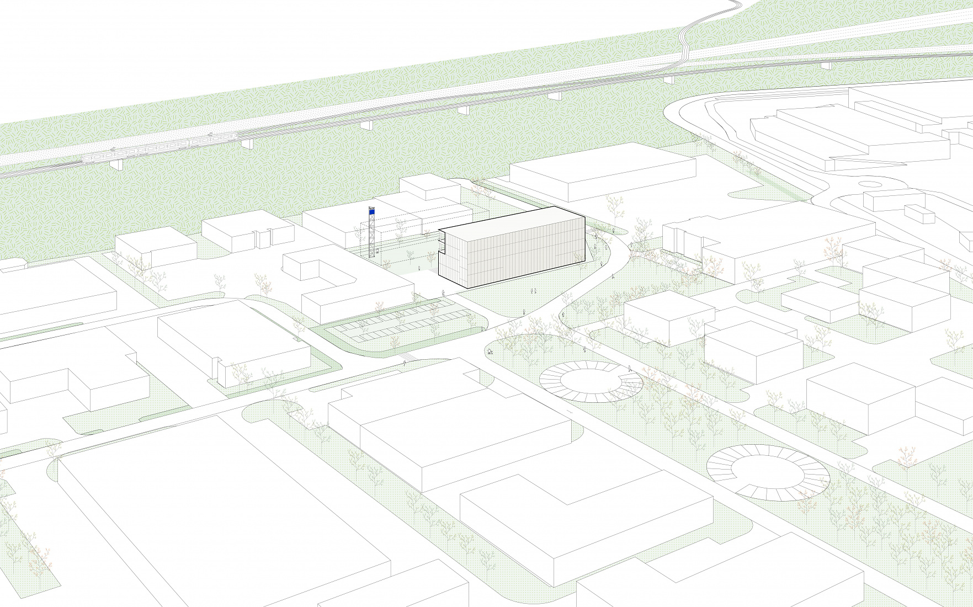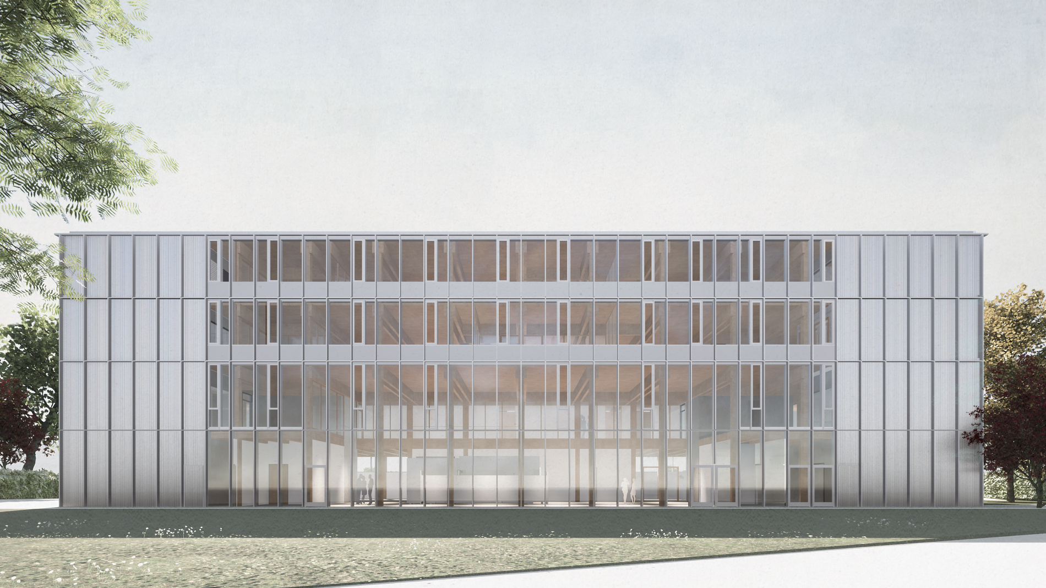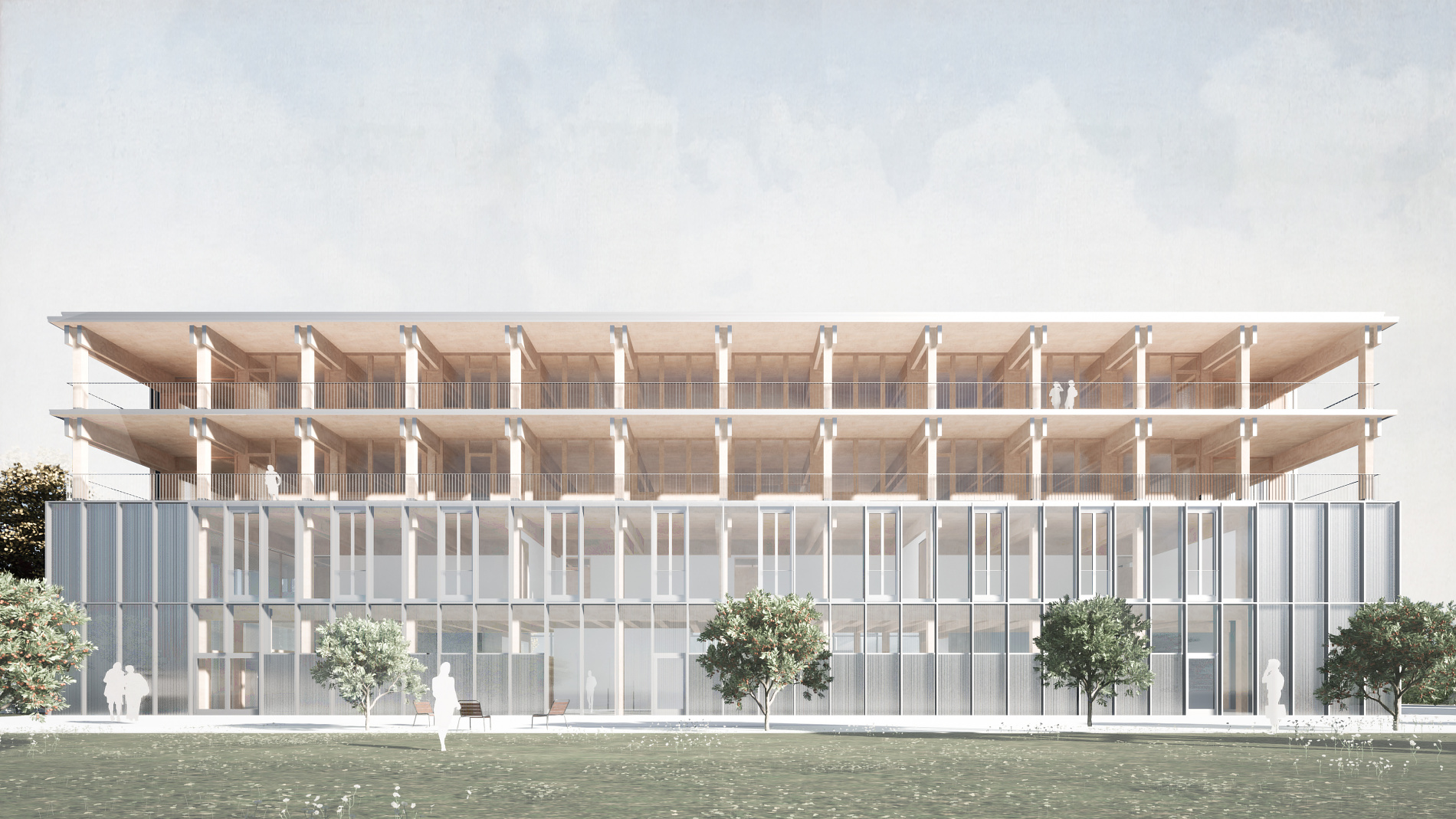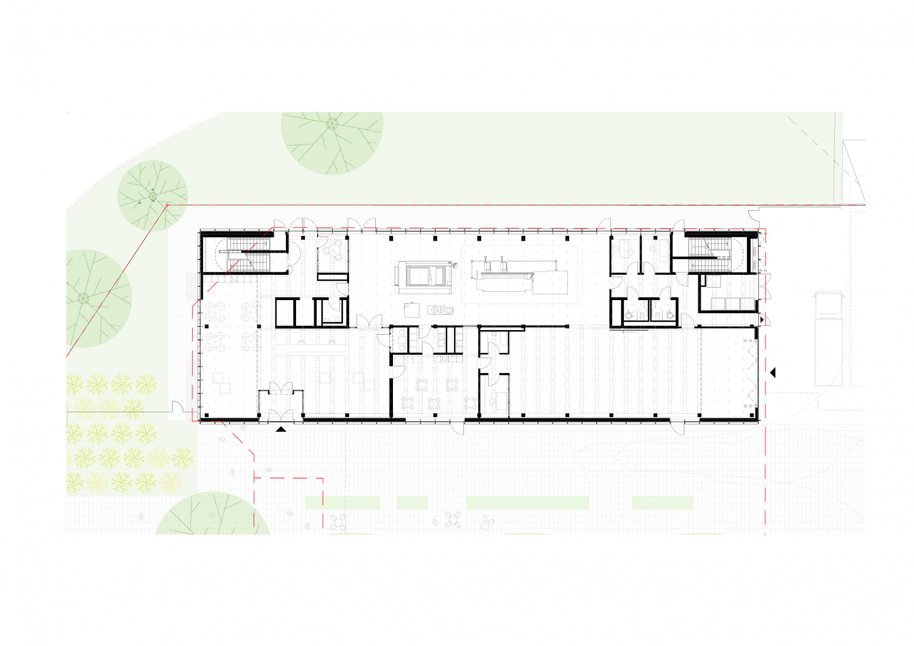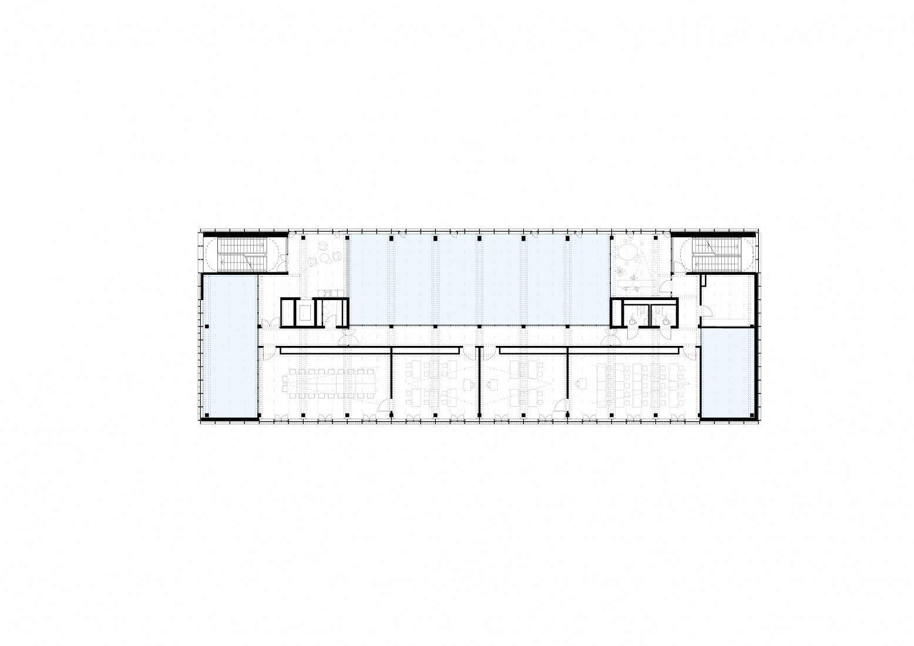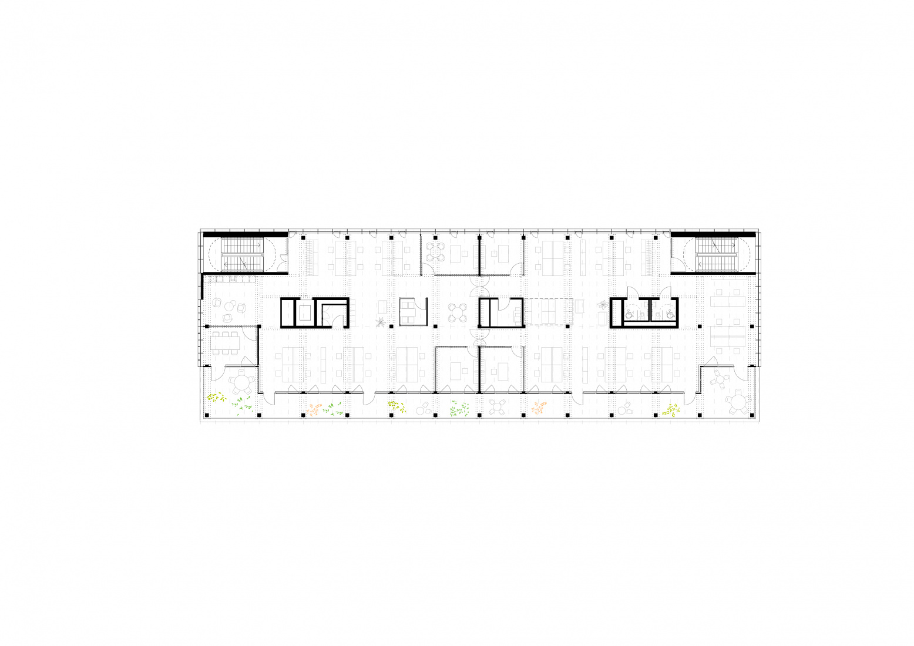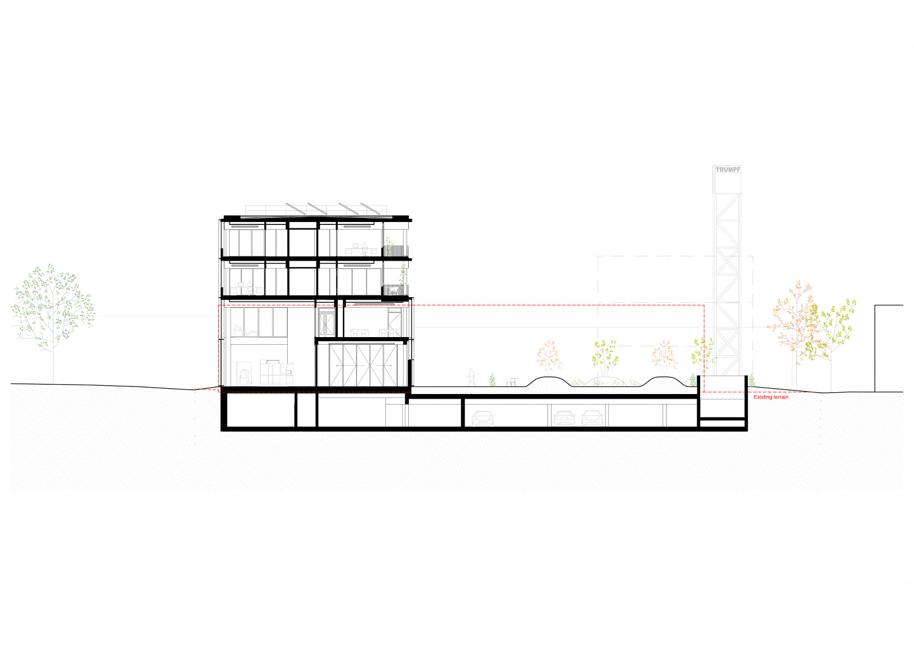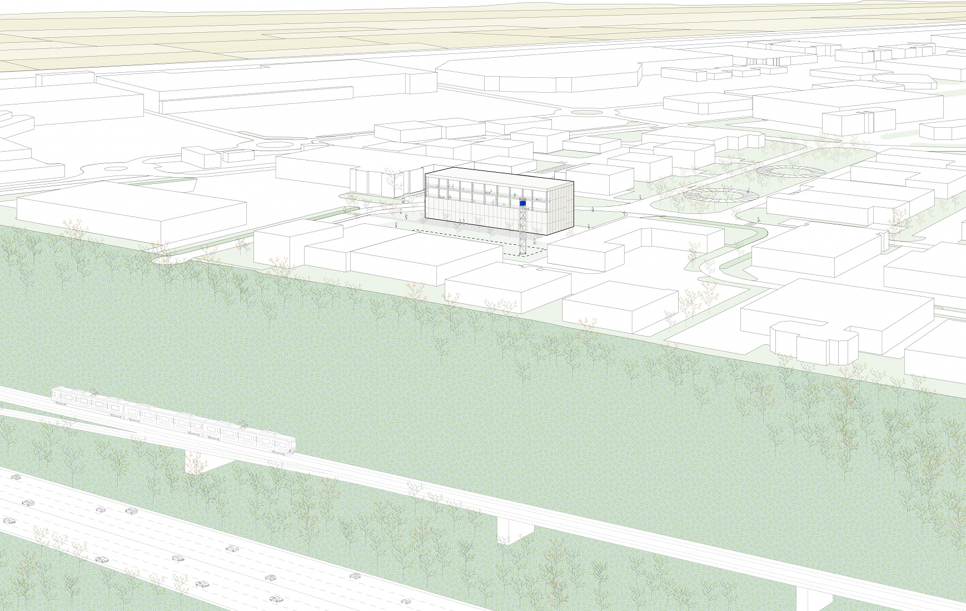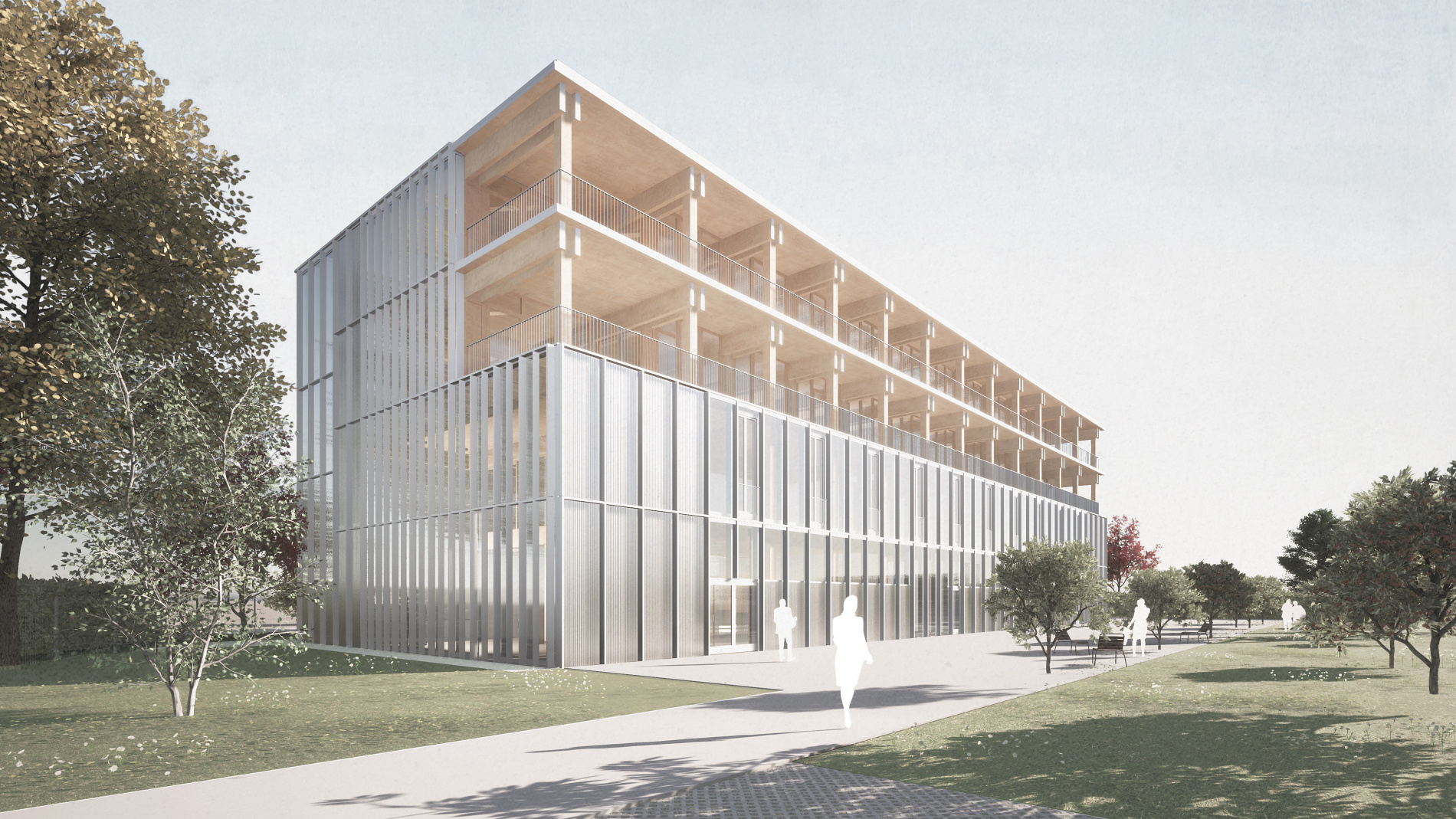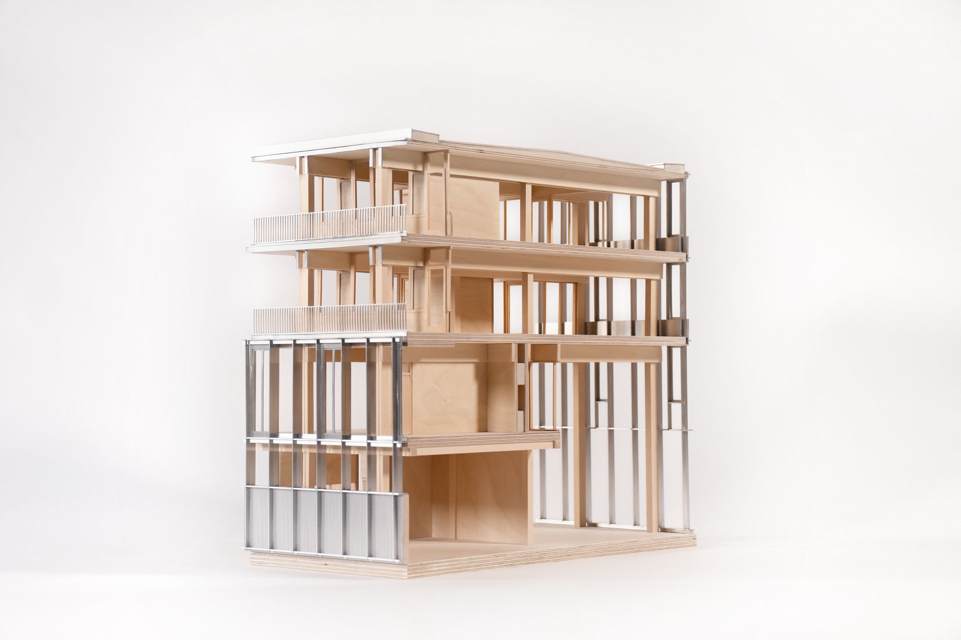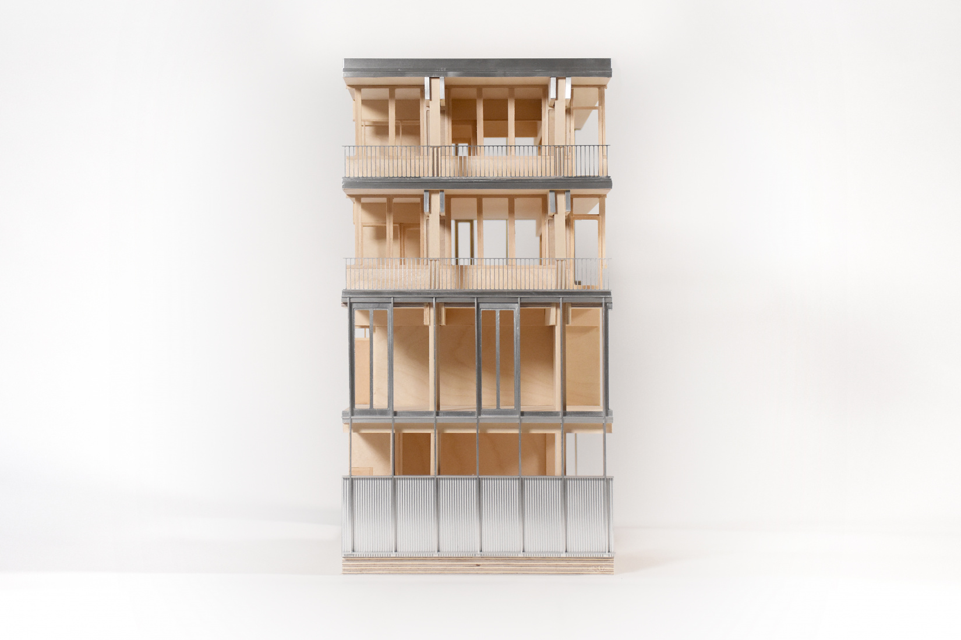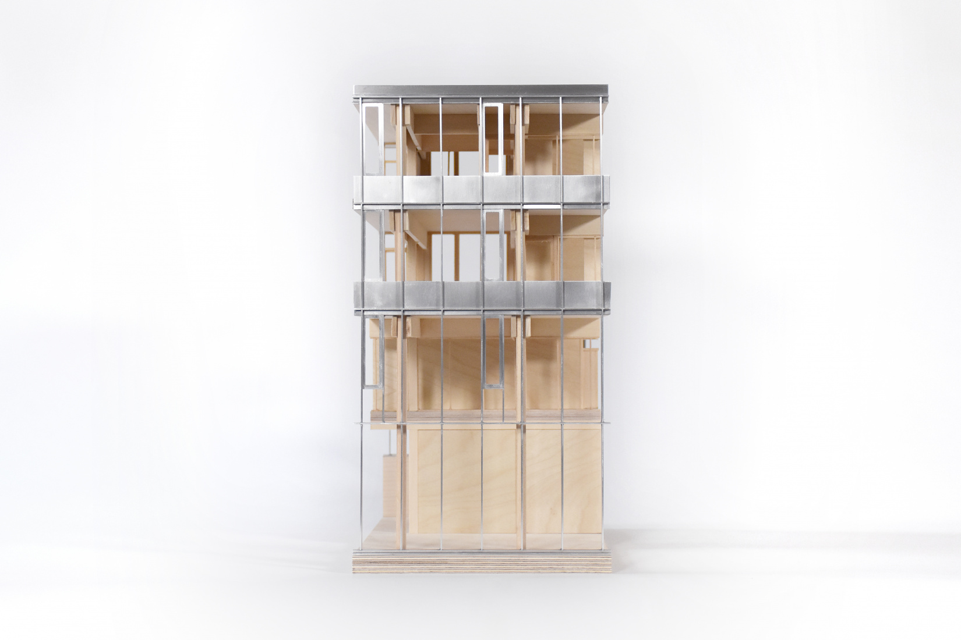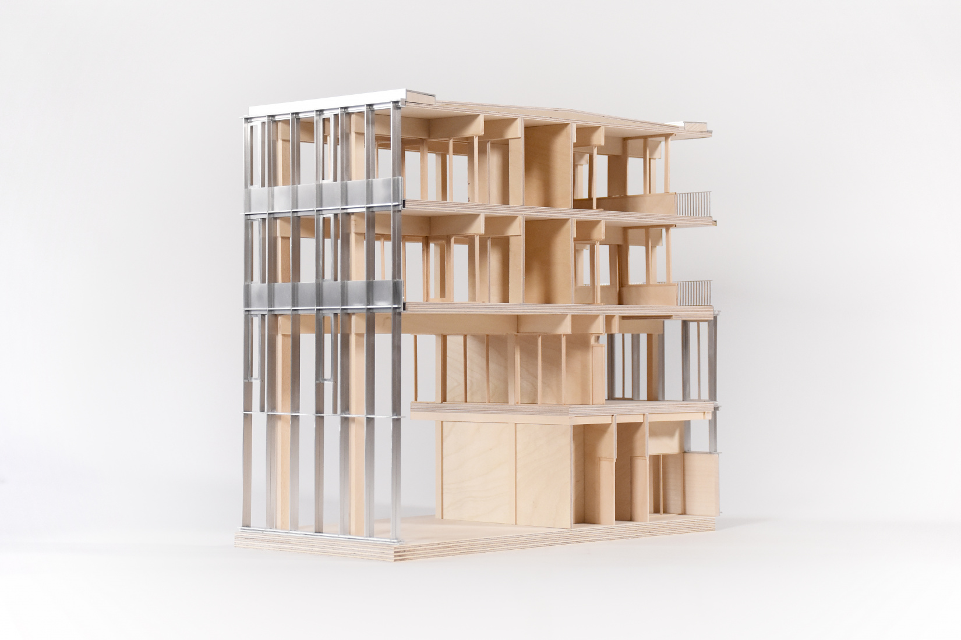Trumpf, the world largest machine tool company, is constructing a new timber hybrid building for its French headquarters near Paris by 2025. The four-story, 18-by-52-meter structure for around 100 employees will be built in a commercial area of Villepinte, a community in the northeast of the capital. The site is conveniently located between Charles de Gaulle and Le Bourget airports, and near a primary roadway, which is to be complimented by a metro line in the future.
With space for an expansion over time, the initial focus is on unsealing the covered ground: On the south side of the new building, a spacious green area with terrace will be situated, which can be used for breaks or informal work. The building is a compact building form emphasizing green construction and energy use with comfortable and inspiring spaces for work and leisure.
On 3,000 square meters the building will house a large customer area, offices, meeting and training rooms, and a cafeteria. The approach is via an avenue from the north, where the two-story "Customer Space" with machines on display will appear like a large display window. The access road to the underground parking garage and the employee entrance are located on the west side, while the main entrance is on the south side.
On the first floor, in addition to the entrance area, almost 8-meter-high, there is a cafeteria, storage areas, smaller service rooms and, on the east side, the delivery area. The 1st floor accommodates additional customer areas for training, meetings, and workshops; a lounge opens onto the open space above the customer area. The 2nd and 3rd floors contain open office areas with some individual offices as well as separated meeting rooms and kitchenettes.
Passive sun protection, but above all a special quality of the workplaces, is provided by the outdoor terraces in front of the office floors to the south, which can be used for breaks and meetings - they also contribute to the idea that the new building shows two very different faces to its neighborhood. The entrance side is both transparent, flush, and bracketed by closed ends. The south elevation is more articulated. The two upper floors are open to the exterior via the loggias and allows the timber construction to become visible. Corrugated aluminum cladding protects the timber where exposed to the elements. The interiors are characterized by exposed timber: all supports, beams and ceilings are made of glulam, only the stairwells and the basement are of concrete.
The climate control of the building is based on a mixture of natural ventilation, the use of geothermal energy for thermal conditioning and the limited use displacement ventilation. Heat from the ground serves as the energy source. As far as possible, a photovoltaic system on the roof covers the share of electrical energy.
Construction is scheduled to begin in December 2023.
Project Information
Architects
Barkow Leibinger, Berlin
Frank Barkow, Regine Leibinger
Team
Heiko Krech (Principal), Iris Mozer (Project Architect), Marco Benfatto, Sala Lee, Alessandra Ortelli, Konrad Scholz
Program
Office, Flexible Customer Space, Conference and Meeting Areas
Location
Paris, France
Size
3,000 sq m | 32,291 sq ft
Construction
2023 - 2025
Client
TRUMPF SAS, Villepinte
Local Architect
BRS, Paris
Tendering
CB economie, Nogent le Phaye
Structural Engineer | Civil Engineering
Arborescence, Lyon
Climate and energy concept
Transsolar, Stuttgart
HVAC
Scoping, Massy
Landscape Architect
CO2, Vitry-sur-Seine
Light Planning
dipol, Berlin
Acustic Planning
Clarity Studio, Paris
Renderings
Barkow Leibinger, Berlin
- Barkow Leibinger
- T +49 (0)30 315712-0
- info(at)barkowleibinger.com
- Privacy Policy
- Imprint
