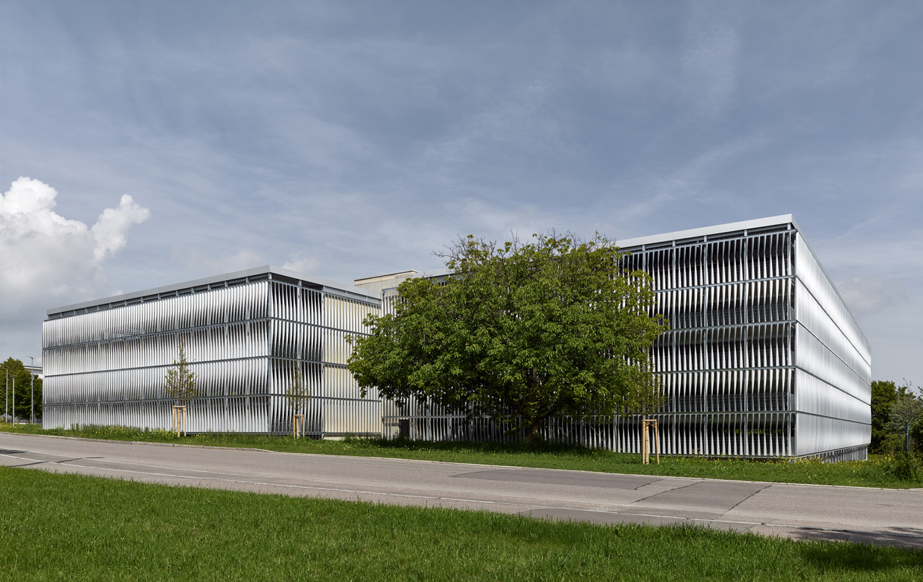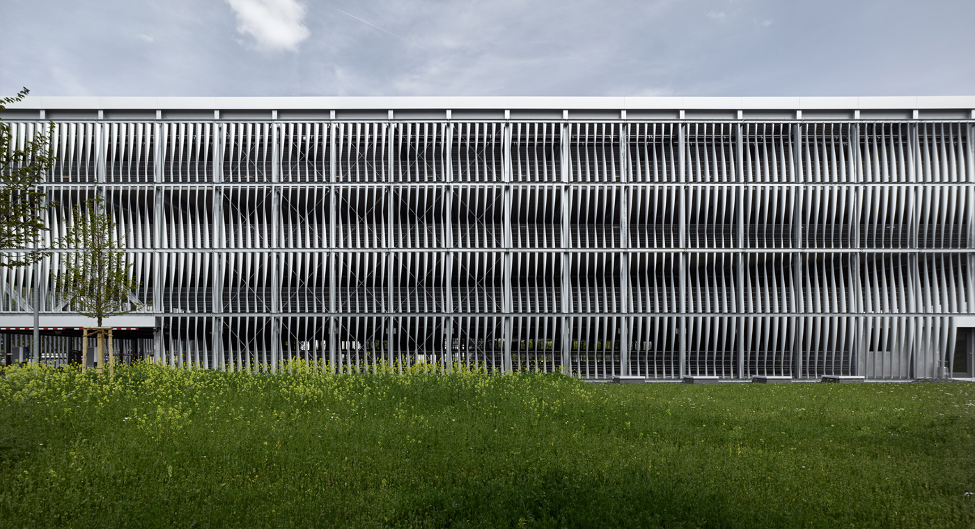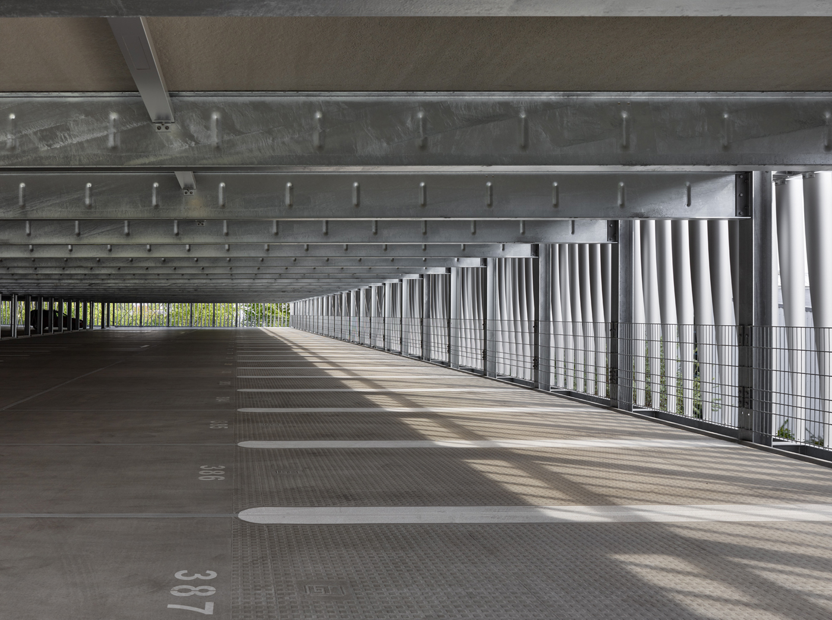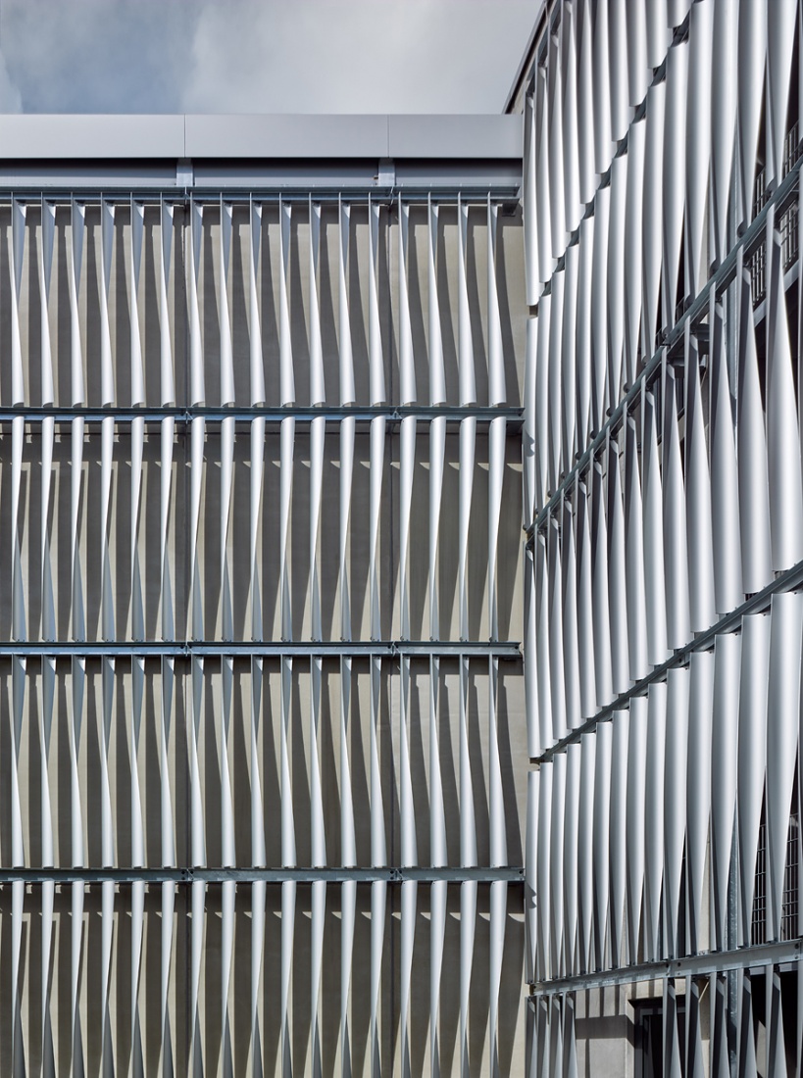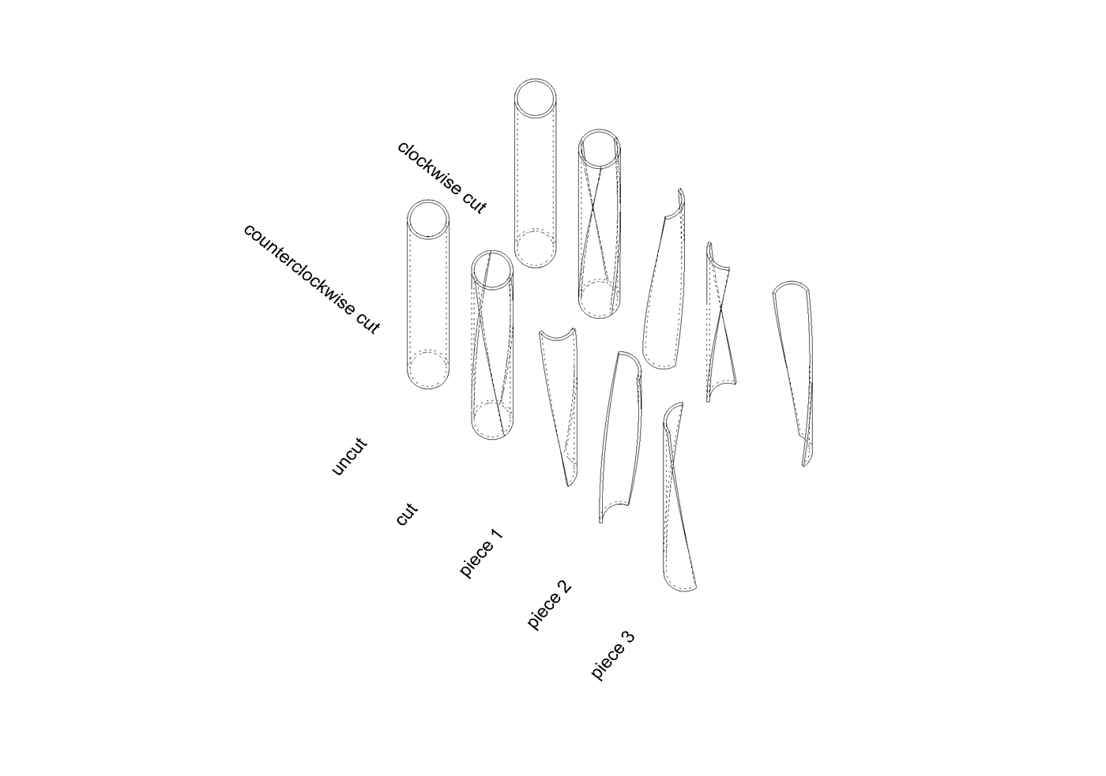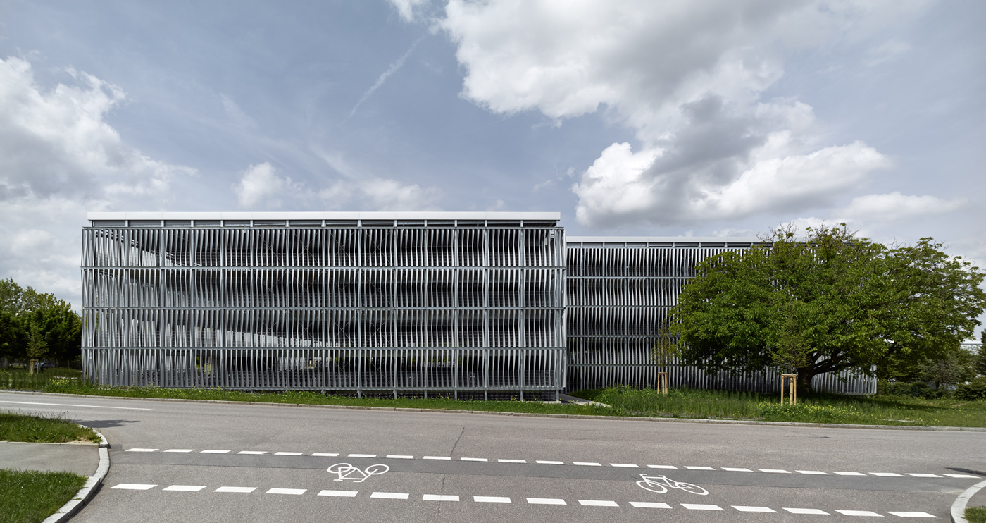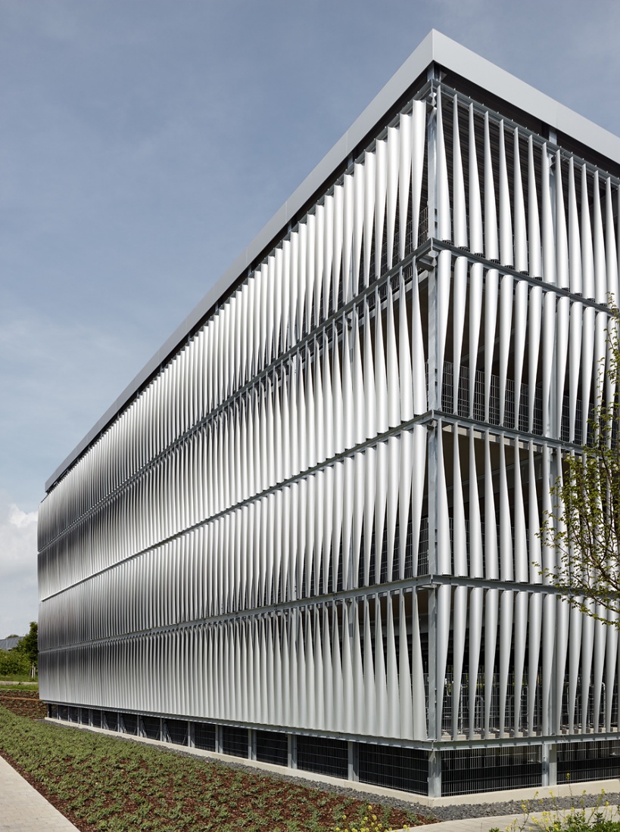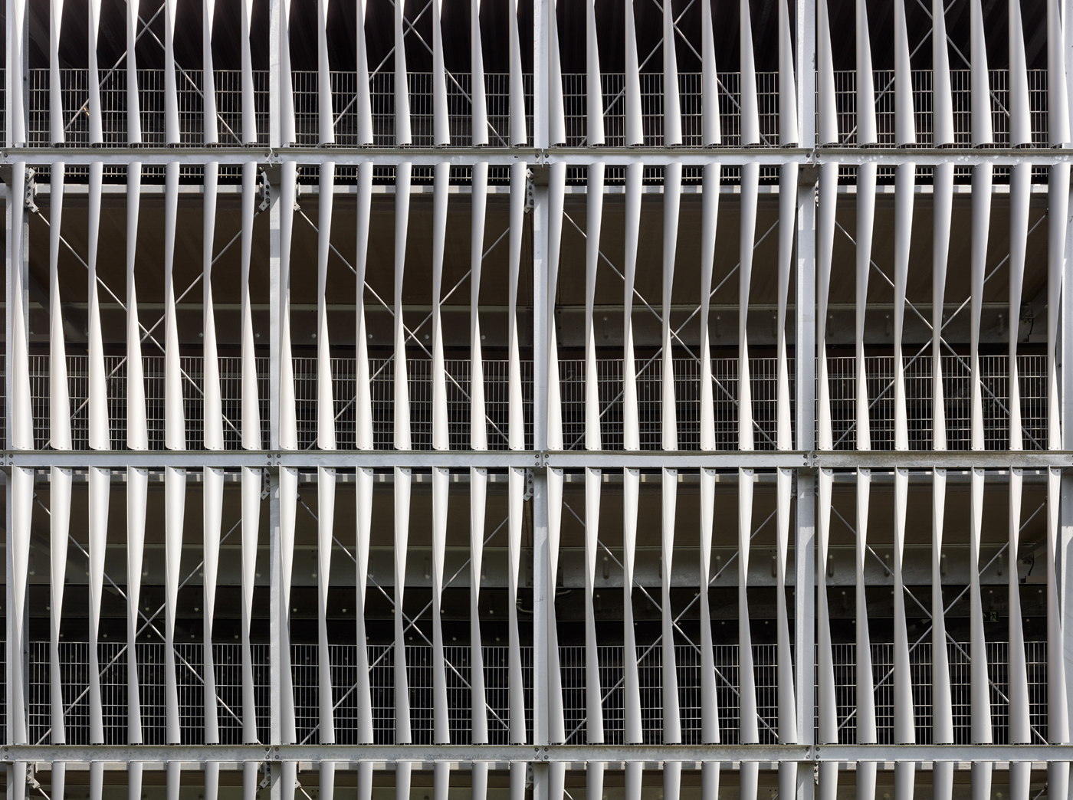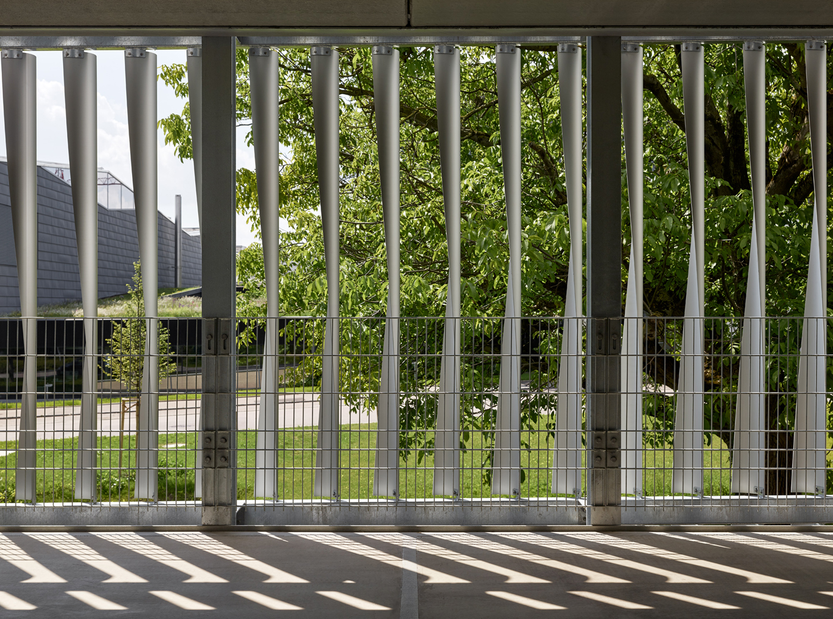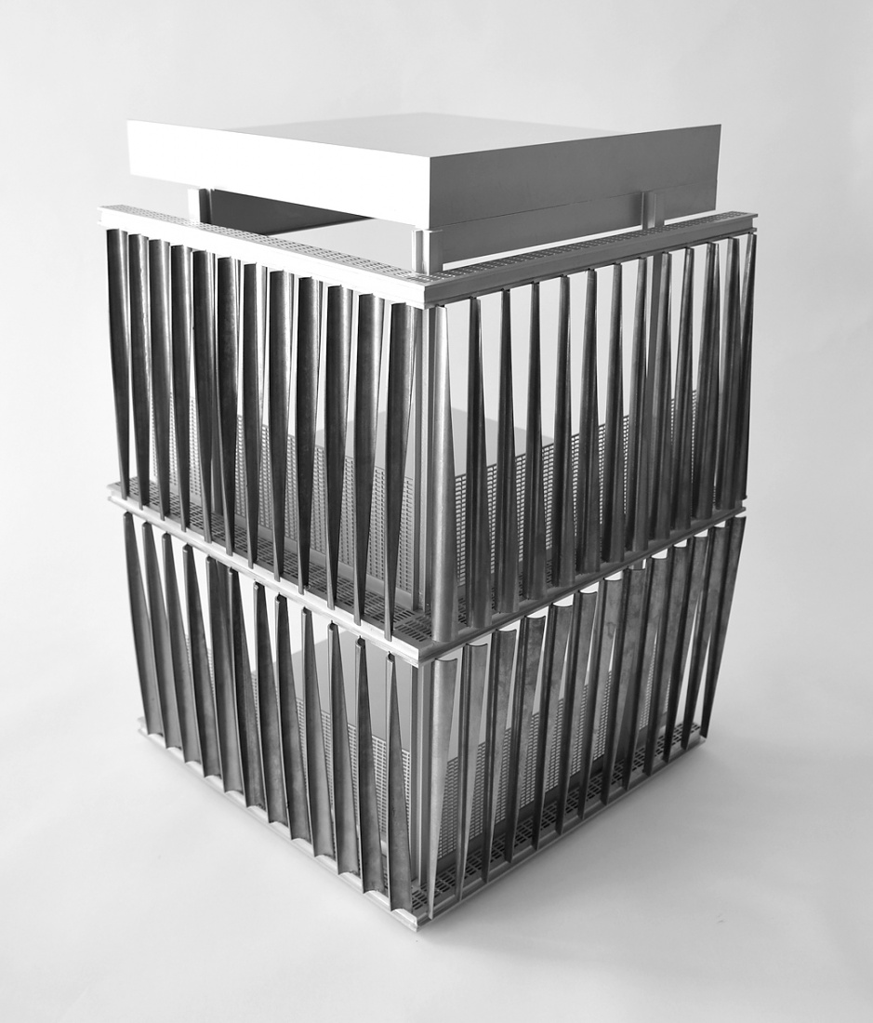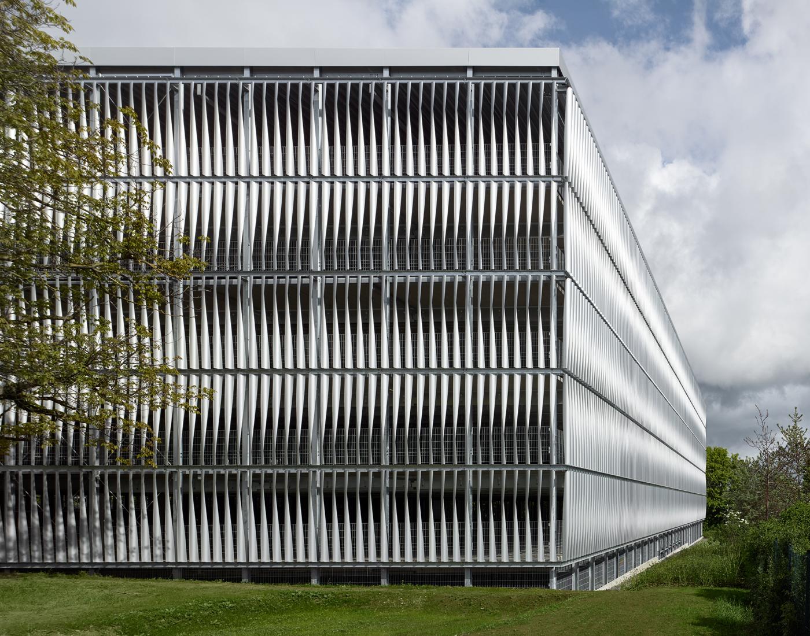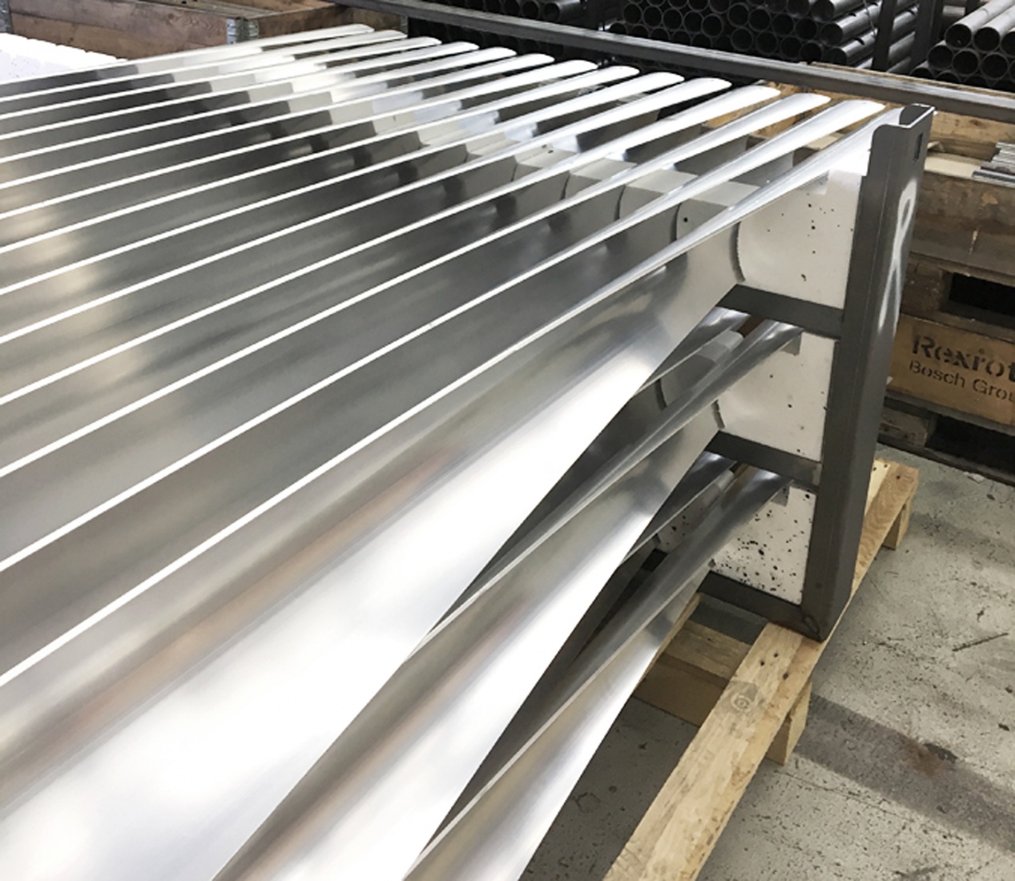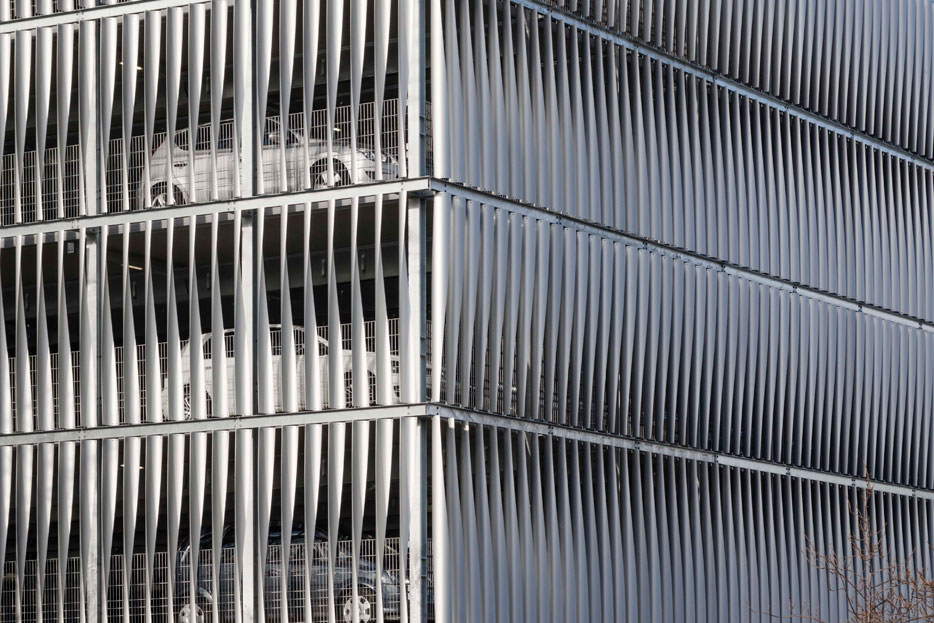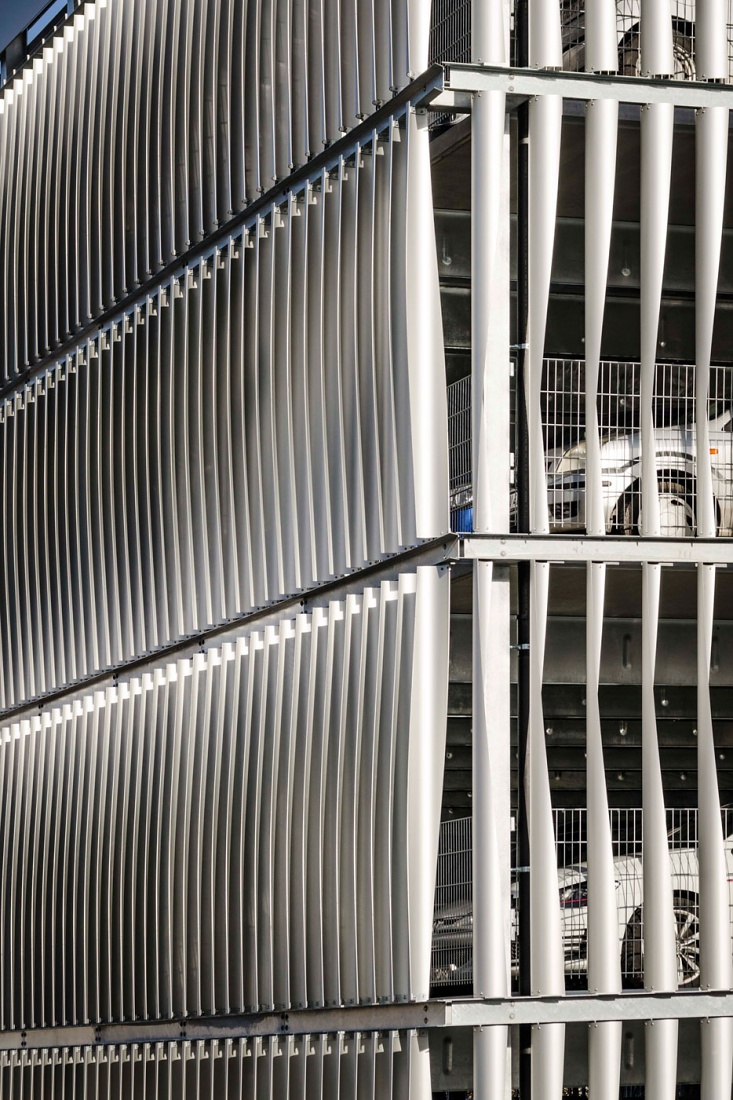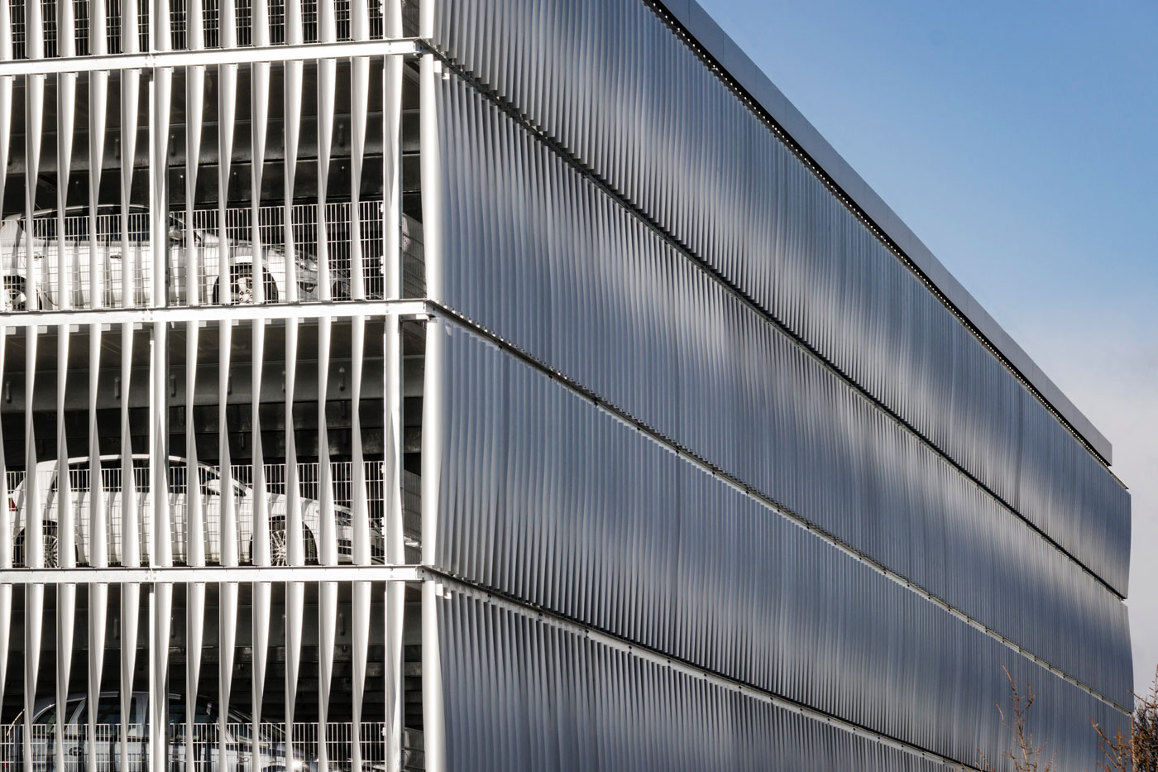A parking structure for the TRUMPF Campus in Ditzingen/Stuttgart provides a much-needed facility for both conventional and electric vehicles for this tech company which manufactures digitally controlled machine-tools. Utilizing an off-the-shelf prefabricated system of precast concrete and steel the structure is modified to accept a custom laser-cut Trumpf machined facade and is off-set in plan to mediate the scale of the building.
The building has eleven parking levels organized in a split-level system. In addition to parking spaces for over 900 cars and 172 bicylces, an underground changing area is also provided for arriving cyclists and motorcyclists. Presently, around 100 parking spaces have been designated for electric vehicles, and the count can easily be expanded to up to 400 spots as demand rises.
The off-set in plan is provided to break down the scale of the building and to preserve a 500-year-old walnut tree. The building is given an ephemeral lightness due to the application of metal fins axial laser-cut and applied vertically. The fins are laser cut from tube-stock "harvesting" three fins from each tube without any waste of material. They are organized in alternating patterns giving the facade a dynamic and lightness transforming the structure from a banal parking structure into one which showcases the company’s technology and know-how. The total of 3,600 elements were arranged in staggered layers and depending on the conditions of light and weather, the observer is presented with an ever-changing visual spectacle.
Consistent with two other structures on campus: a prefab timber kindergarten and a prefab timber fitness center placed on top of an existing storage facility these buildings mark an effort for economical, prefabricated, and pragmatic buildings that are nonetheless modified architecturally and consistently with other planning on-campus.
Project Information
Architects — Barkow Leibinger, Berlin, Frank Barkow, Regine Leibinger
Team — Tobias Wenz (Associate), Alexander Lehmann (Project Leader), John Lai, Andreas Moling (Model), Ina Reinecke, Kevin Scheurer
Program
Parking
Location
Ditzingen
Size
25,200 sqm | 270,000 sq ft
Construction
03/2018 - 12/2018
Client
TRUMPF GmbH + Co. KG, Ditzingen
General Contractor
Goldbeck Süd, Engen
Structural Engineer
Goldbeck Süd, Engen
HVAC
Krebs Ingenieure, Ditzingen
Electrical Engineering
Müller Bleher, Filderstadt
Landscape Architect
Capatti Staubach, Berlin
Photos
Stefan Müller, Berlin
Ina Reinecke, Ditzingen
- Barkow Leibinger
- T +49 (0)30 315712-0
- info(at)barkowleibinger.com
- Privacy Policy
- Imprint
