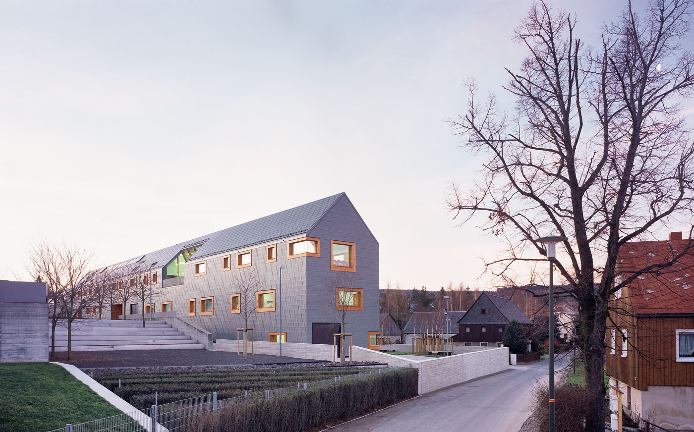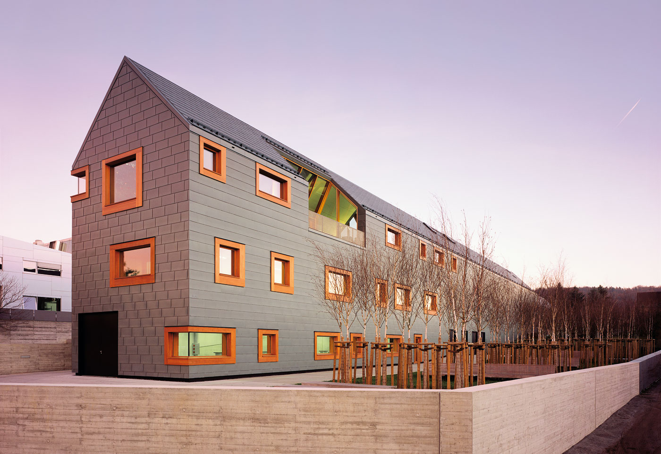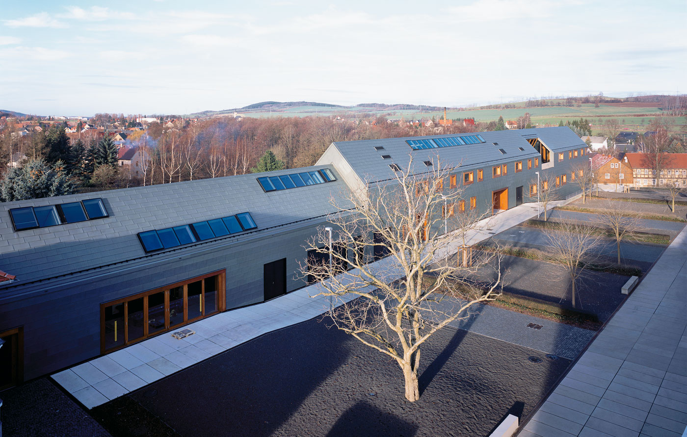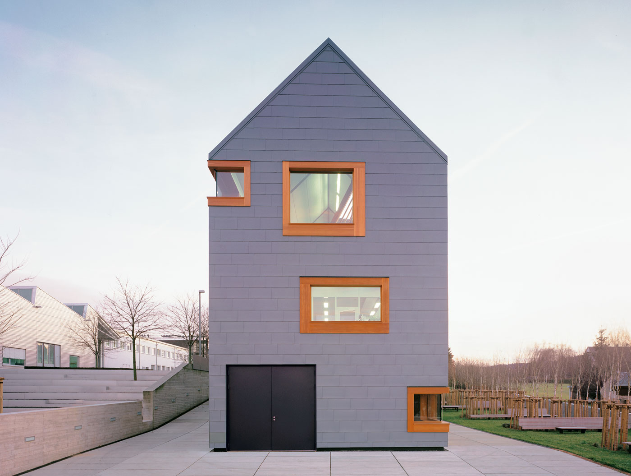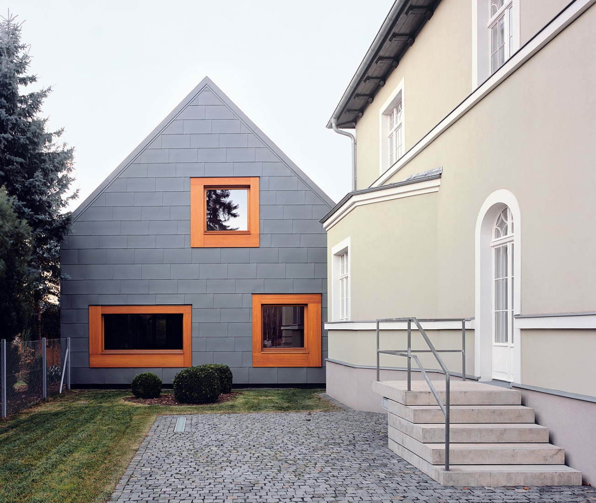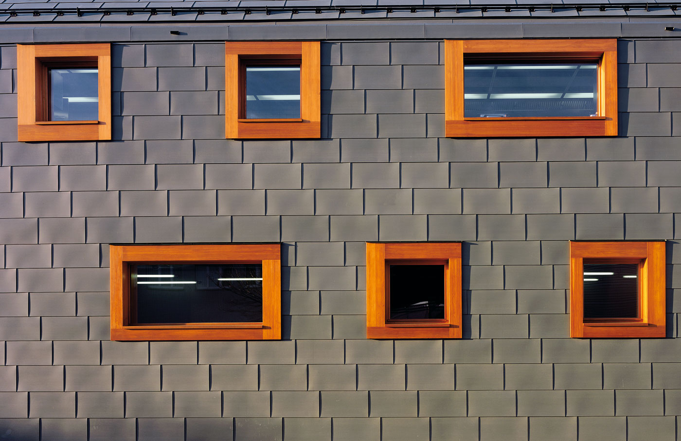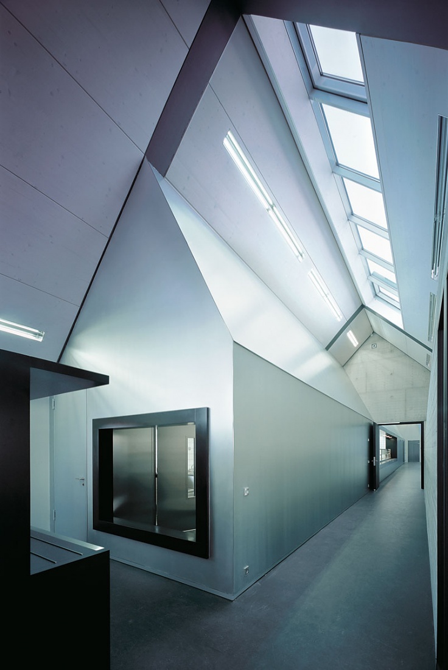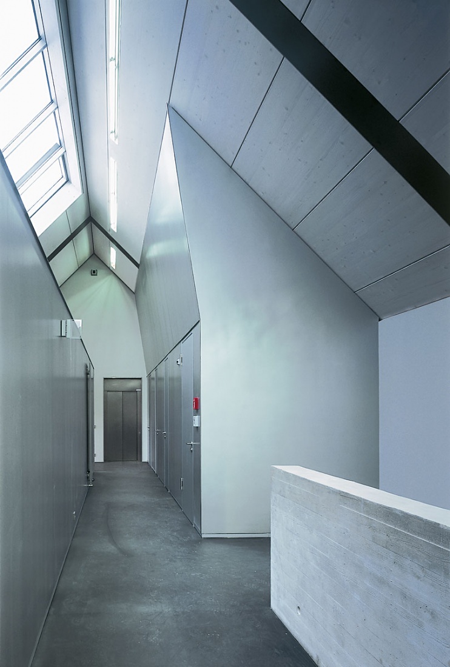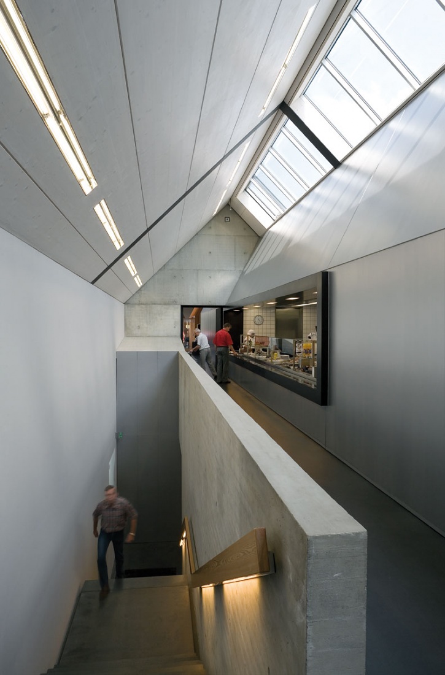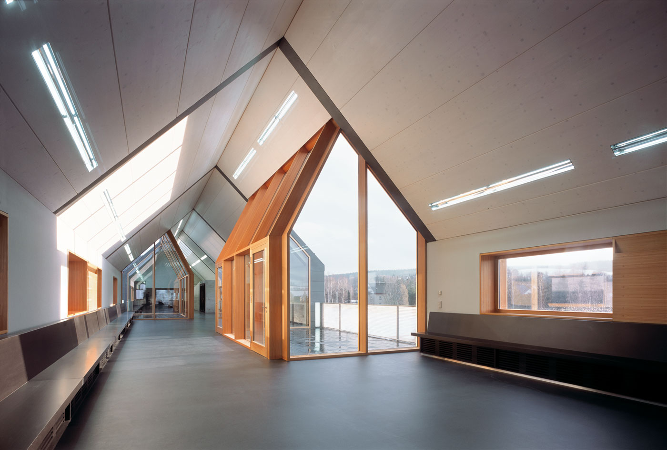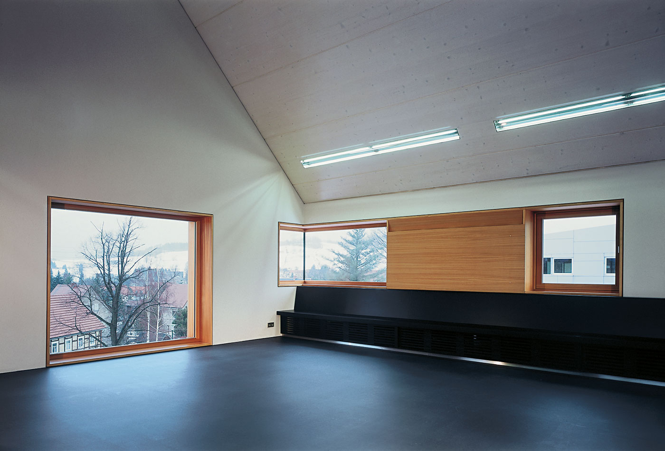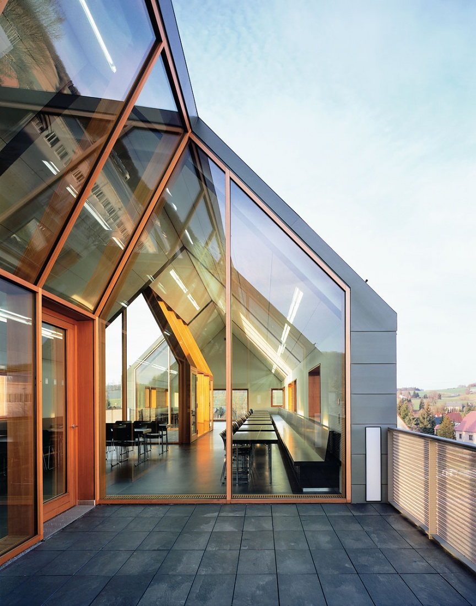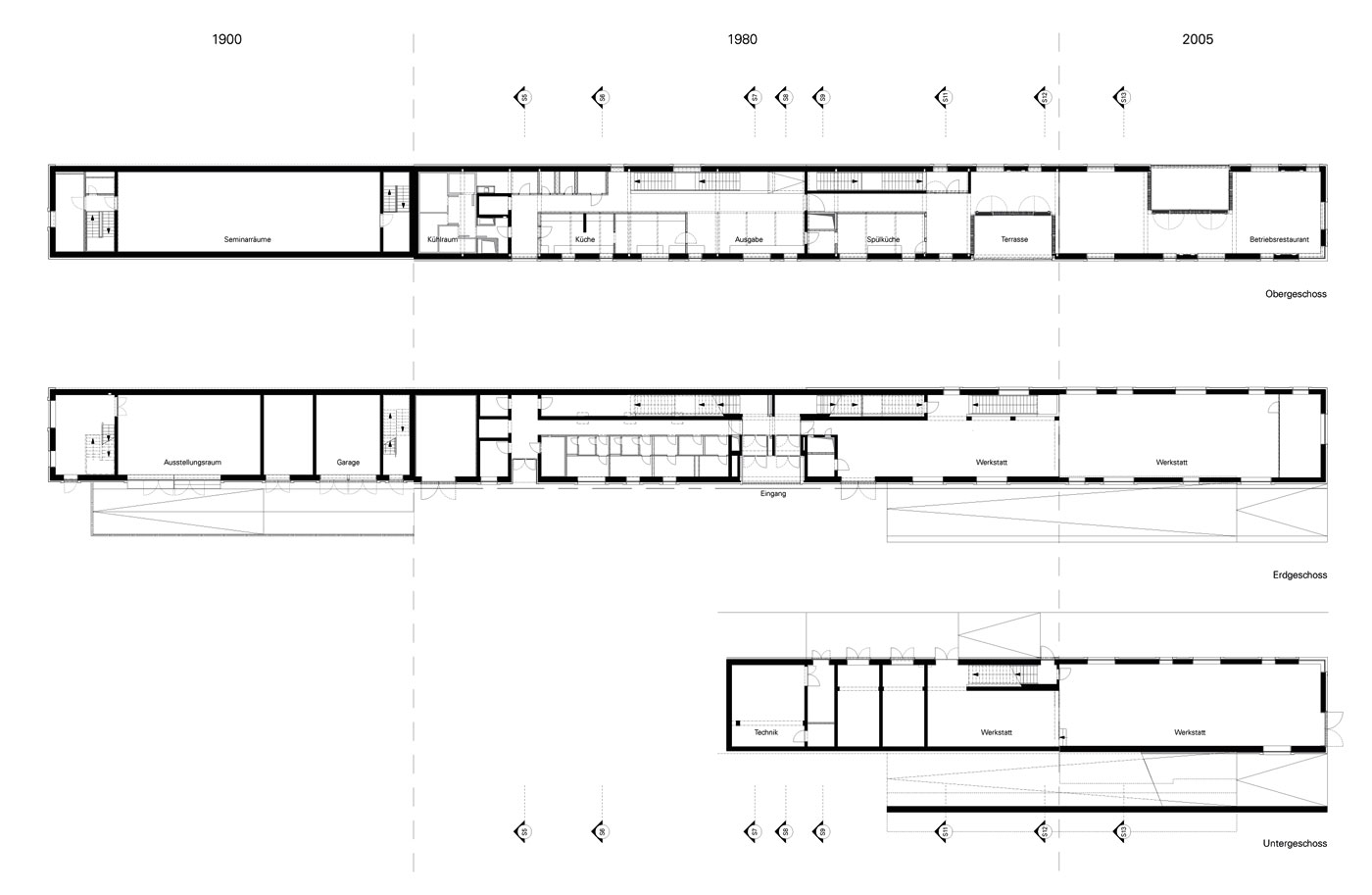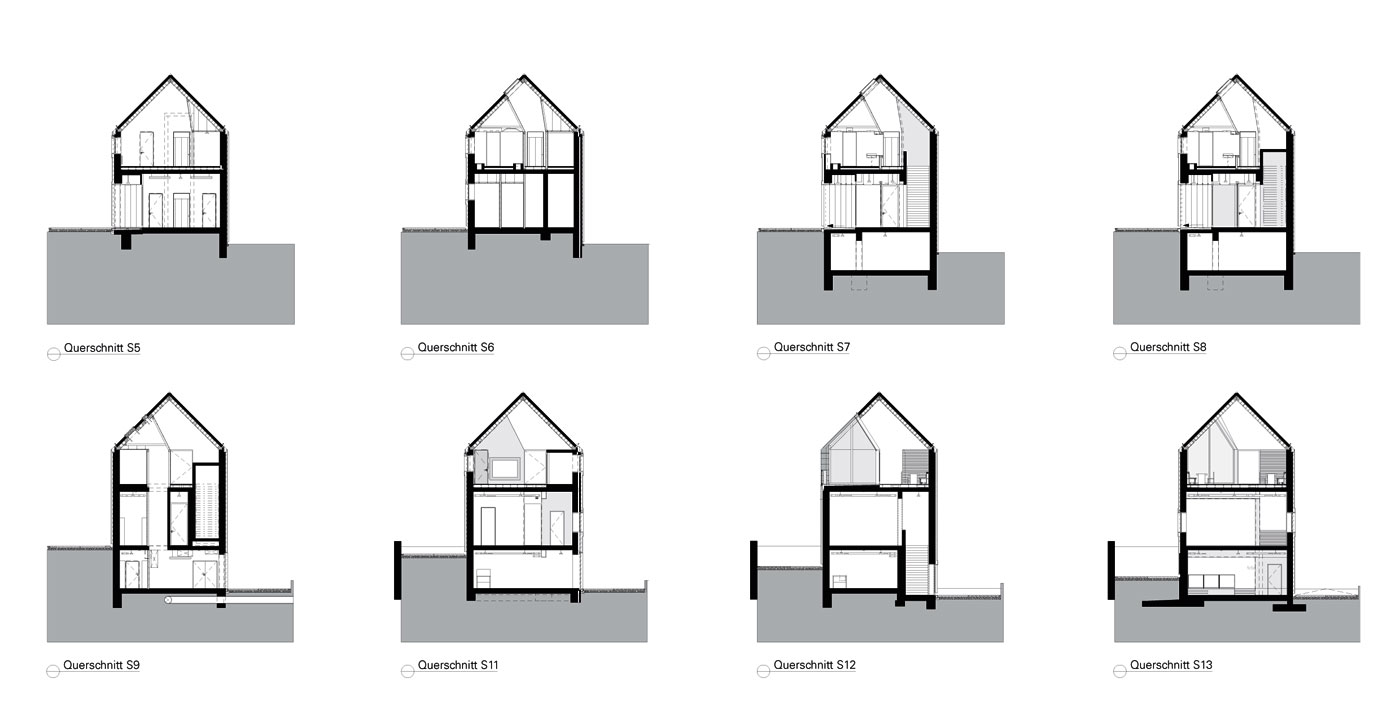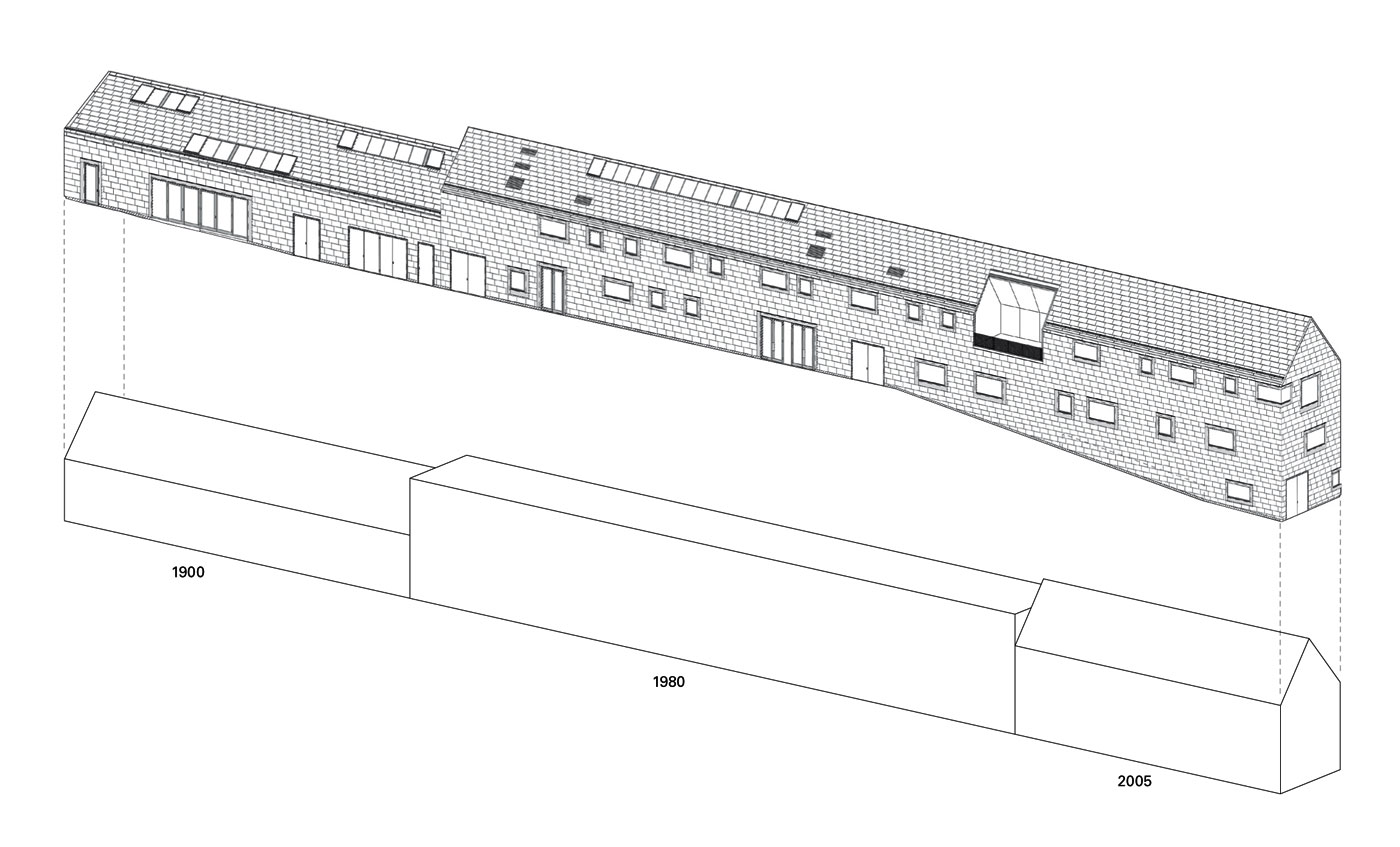The most recent addition to the factory is a 2,300 sq. meter former stall which is being renovated and significantly added to. Architecturally it retains its historic form of a gable roofed agricultural building. In this sense the building mediates formally between the adjacent farm buildings off-site and the industrial buildings on-site. This form is exaggerated in its lineal 112 meters x 8.5 form and the abstract rendering of random punched wooden windows over a zinc shingle cladding.
Two large cutout terraces framed in larch compliment these oversized windows. Structurally the new gable form is framed by steel tube arches, which are spanned by hollow wooden plank-beams. Programmatically this structure houses training rooms and a loft-like cafeteria at the upper level.
As a long lineal building it forms a cohesive edge defining the campus west boundary while framing the terraced space between itself and the paint shop.
Project Information
Architects — Barkow Leibinger, Berlin, Frank Barkow, Regine Leibinger
Team Design and Construction — Lukas Weder (Project Architect), Josephine von Hasselbach, Konstanze Beelitz, Larissa Böhler, Jürgen Müller, Tobias Wenz
Program
Seminar Rooms, Workshops, Stockrooms, Exhibition Space, Cafeteria
Location
Neukirch, Germany
Size
2.350 sqm
Construction
2003 - 2005
Awards
2008 Europäischer Architekturpreis -
Metalldächer und Fassaden
Client
TRUMPF Sachsen GmbH
Construction Managment | Structural + Mechanical Engineer
Bauplanung Bautzen GmbH, Bautzen
Electrical Engineer
ILS Lehner und Sachse, Wilthen
Landscape Architect
Büro Kiefer, Berlin
Color Design
Friederike Tebbe
- Barkow Leibinger
- T +49 (0)30 315712-0
- info(at)barkowleibinger.com
- Privacy Policy
- Imprint
