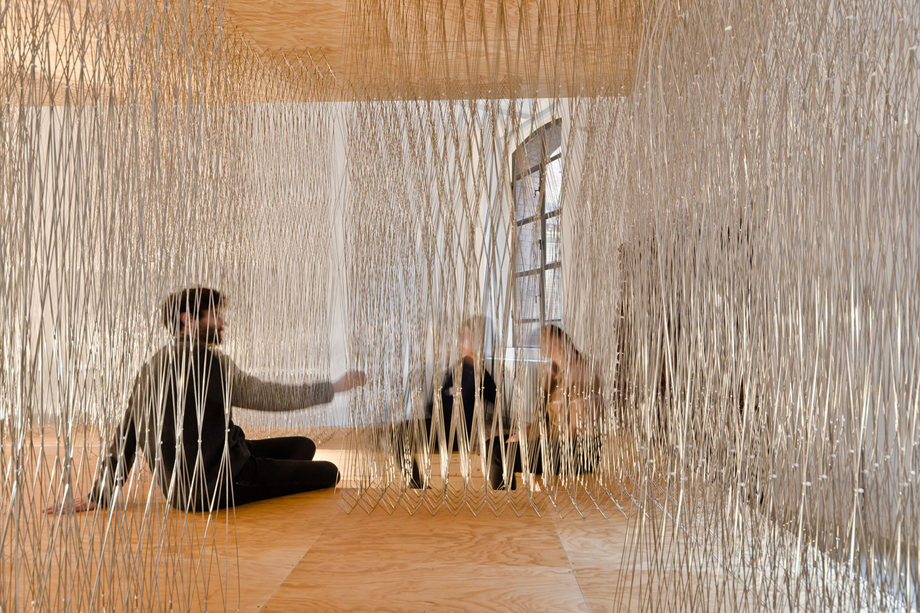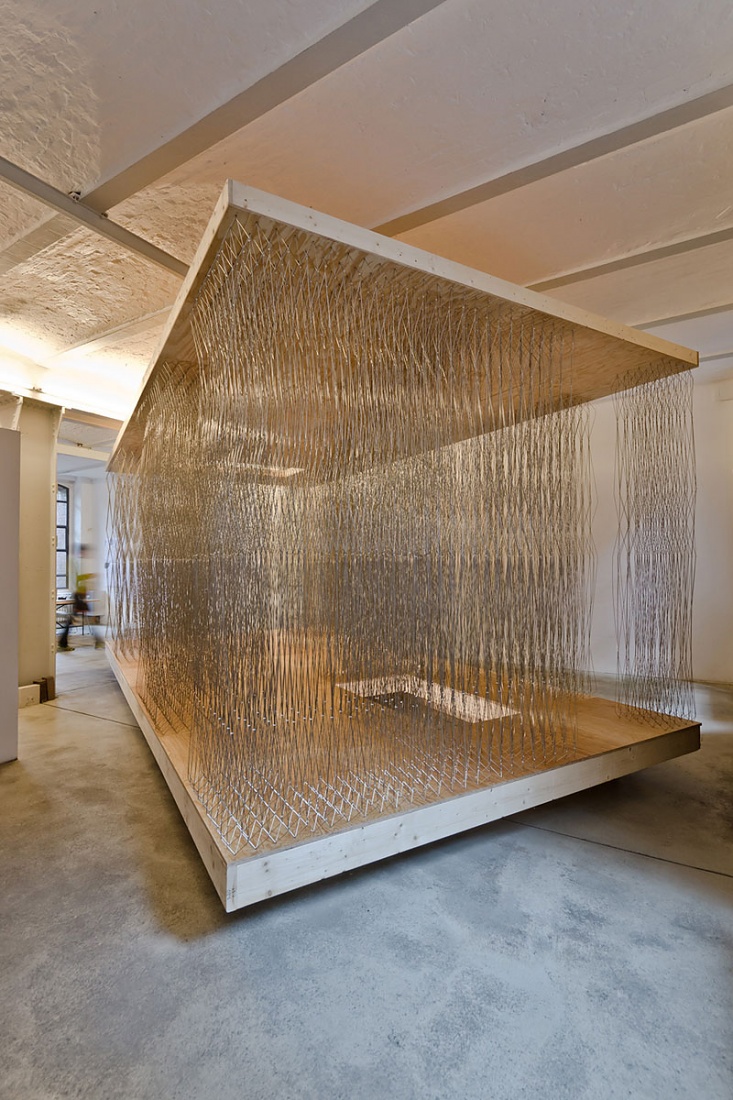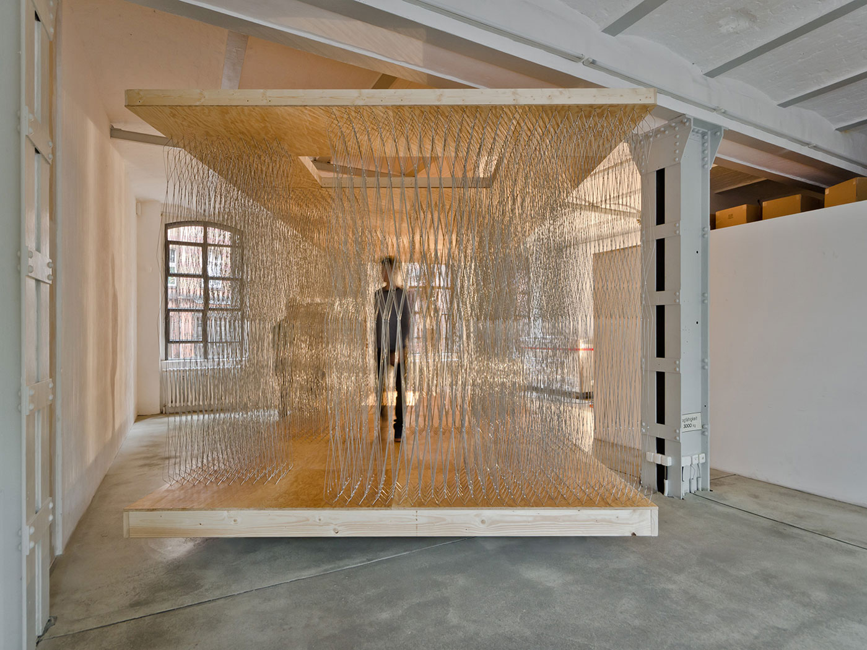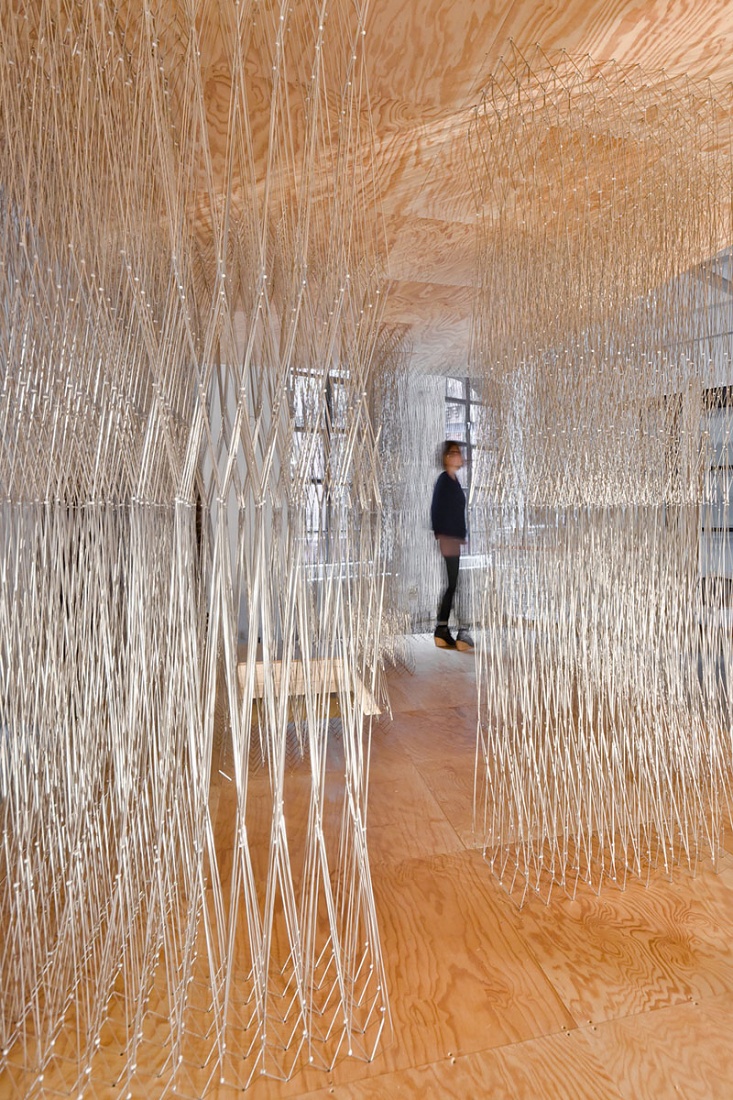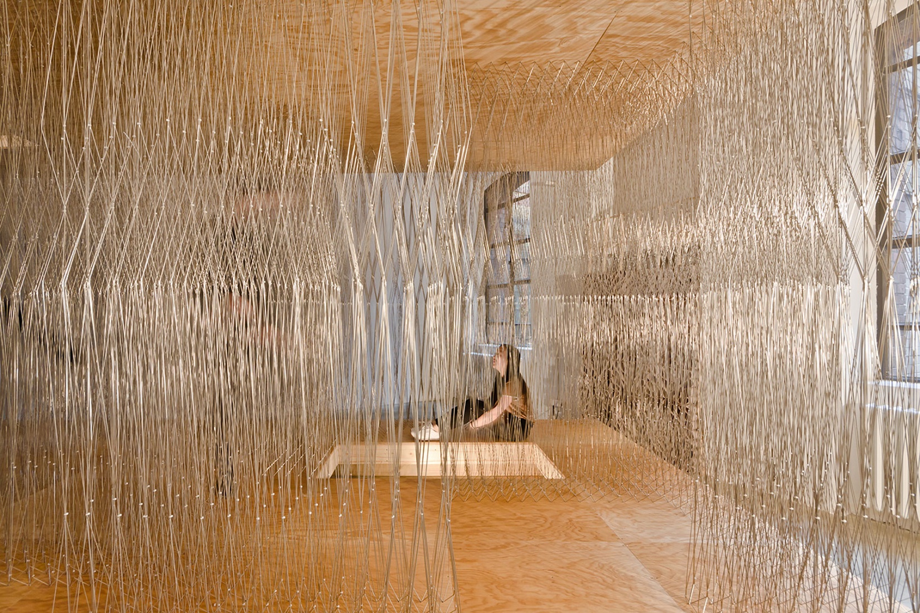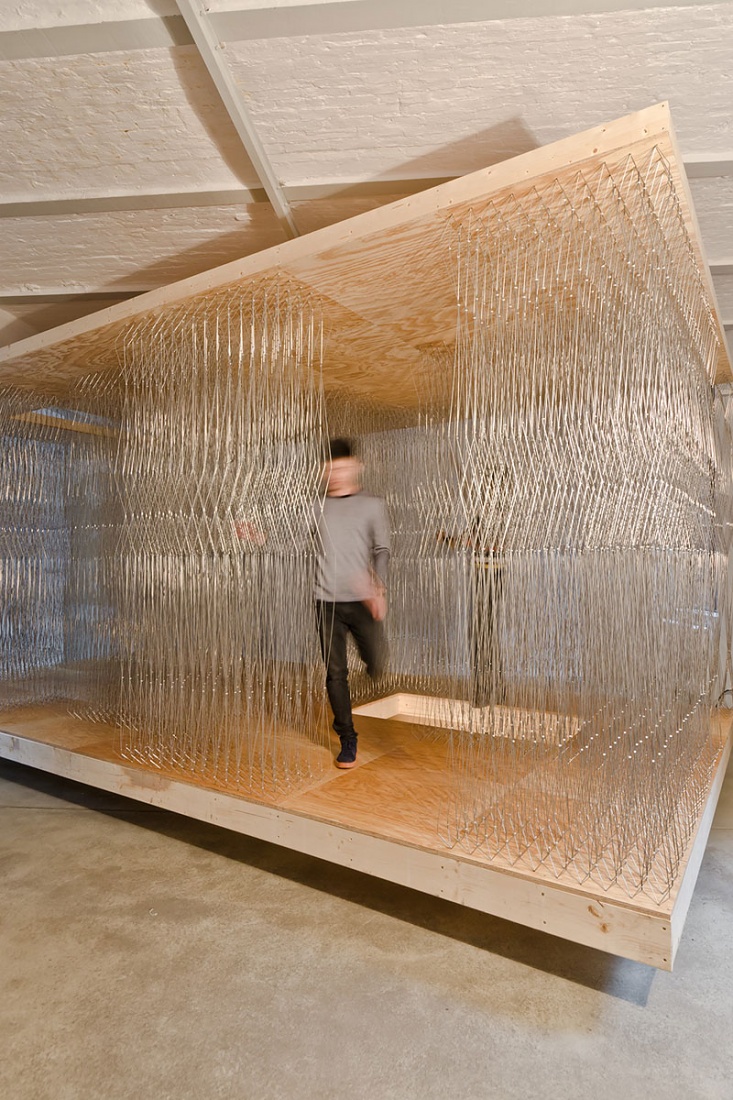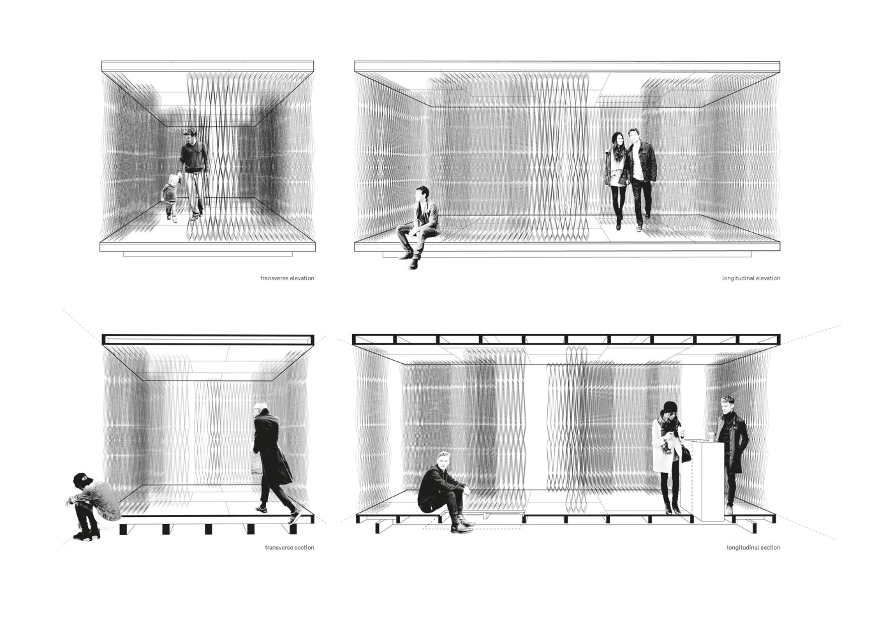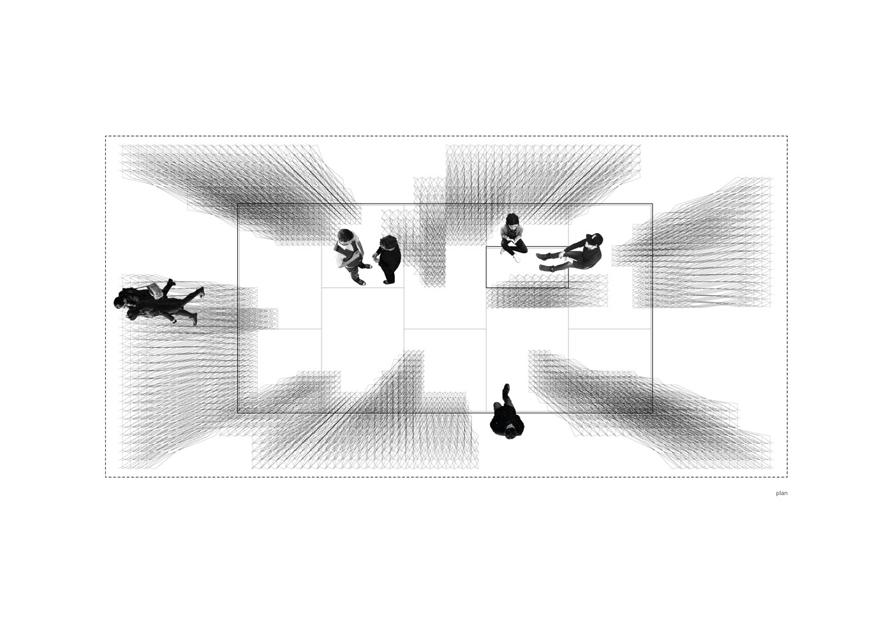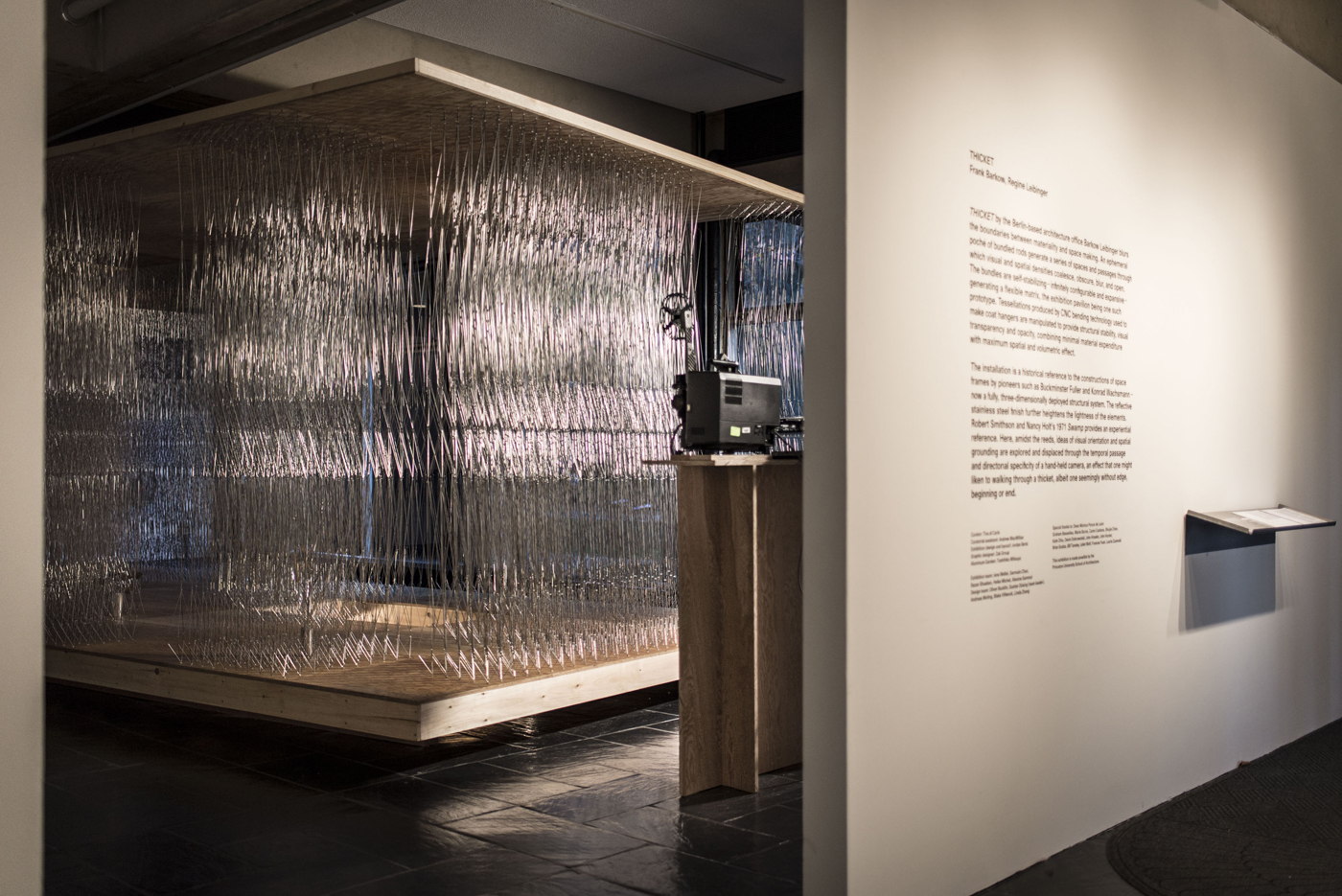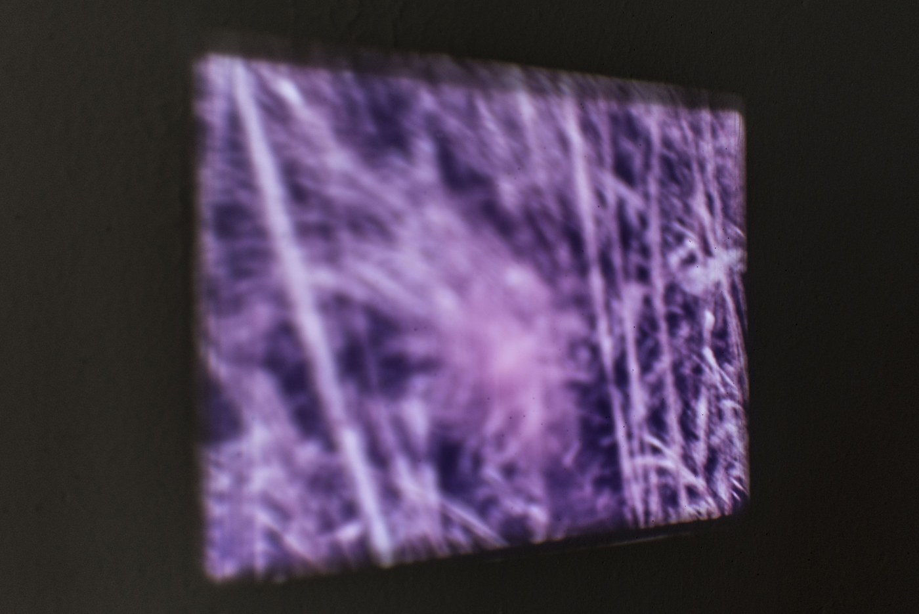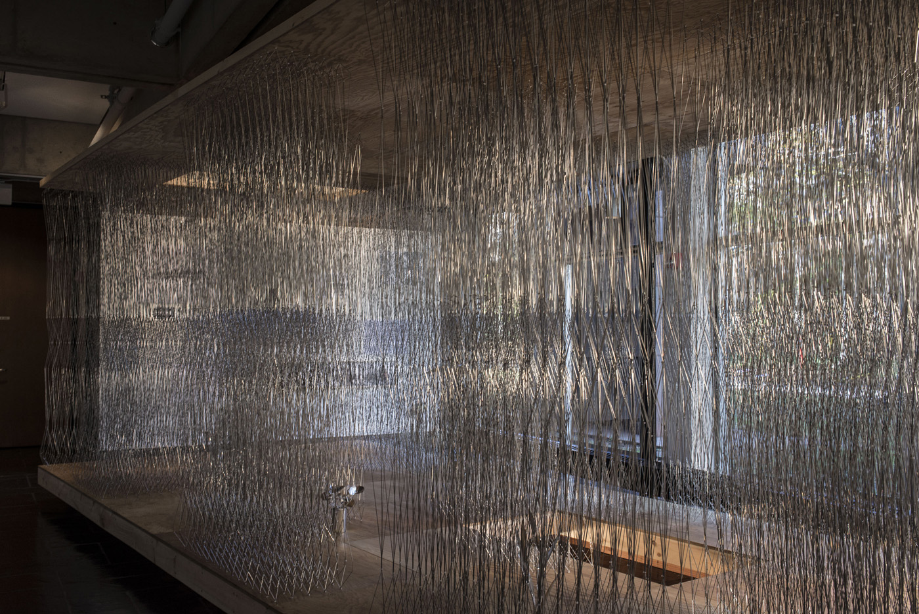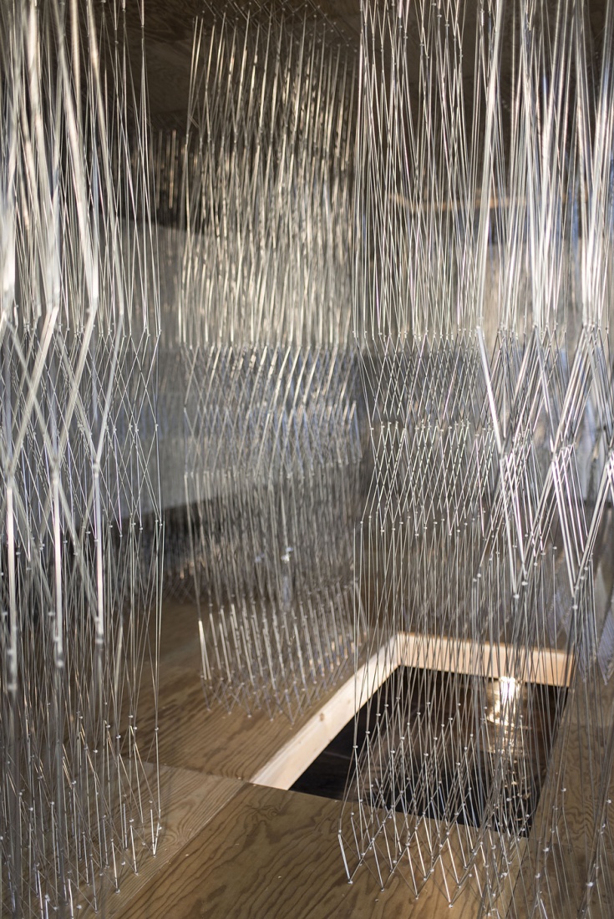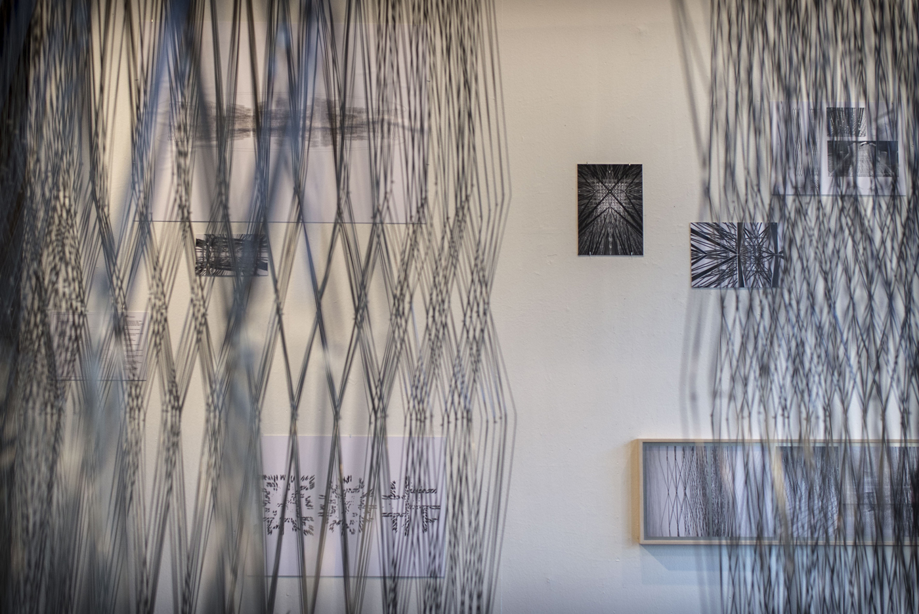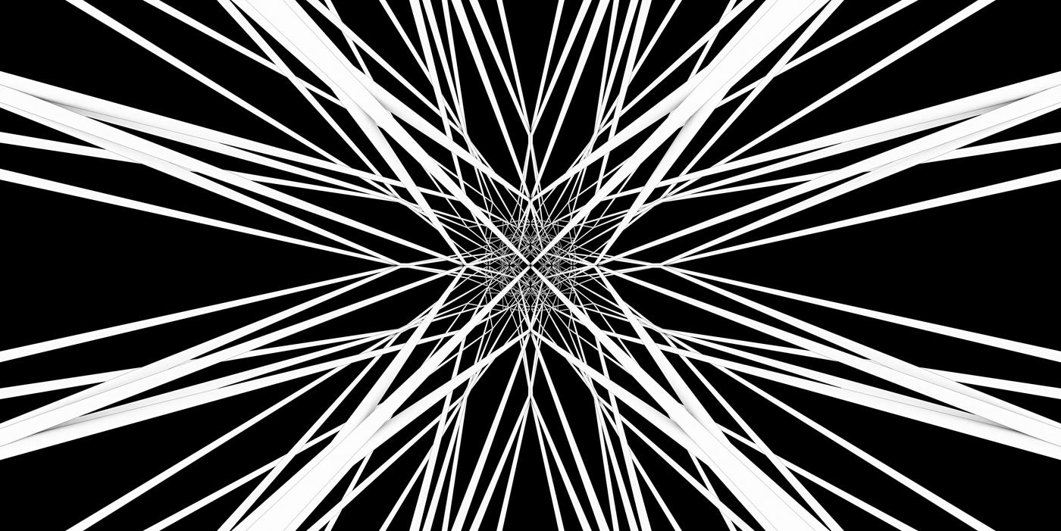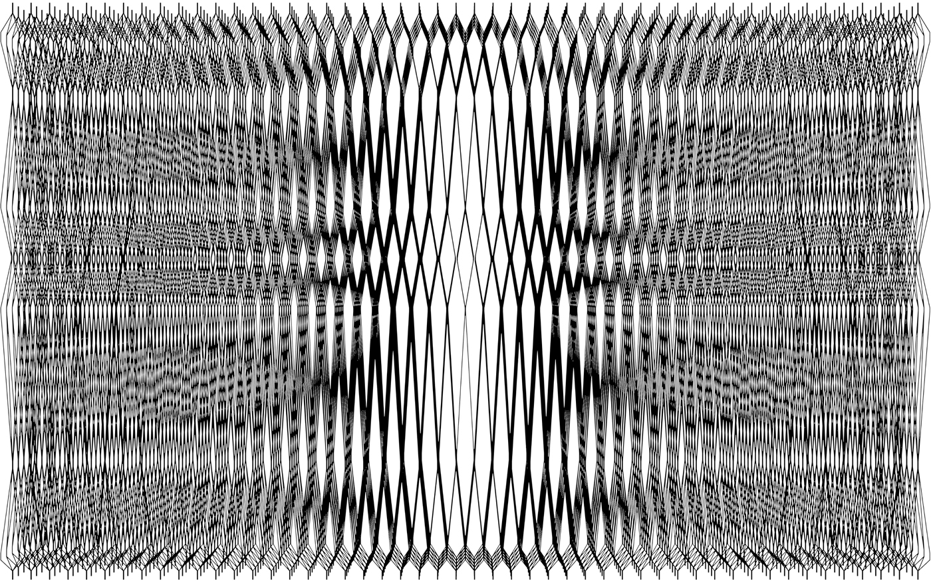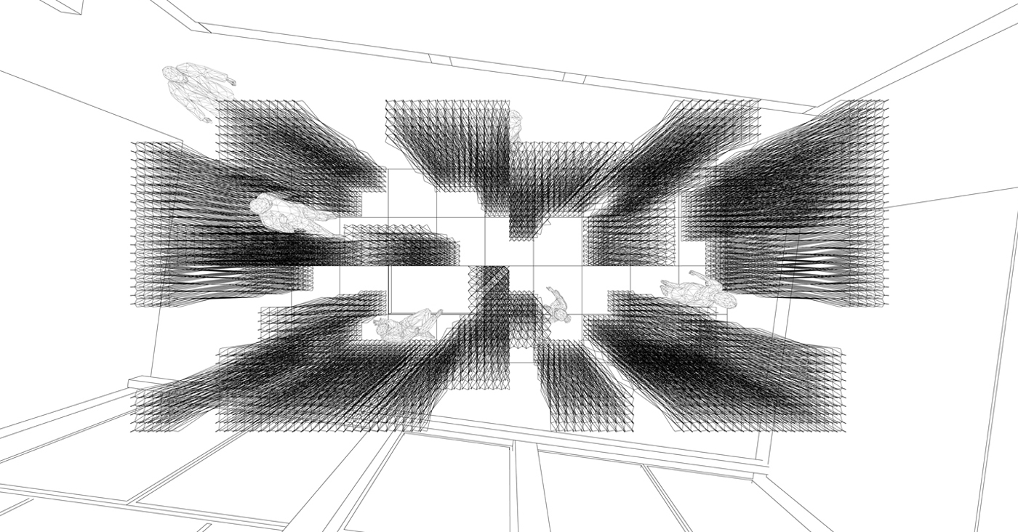After an initial study at the ‚How soon is now’ exhibition, Thicket turned into a real pavilion. After building the Thicket pavilion in office facilities, Barkow Leibinger displayed Thicket in an exhibiton at Princeton University School of Architecture.
Thicket blurs the boundaries between materiality and space making. An ephemeral poché of bundled rods generate a series of spaces and passages through which visual and spatial densities coalesce, obscure, blur, and open. The bundles are self-stabilizing – infinitely configurable and expansive - generating a flexible matrix, the exhibition pavilion being one such prototype. Tessellations produced by CNC bending technology used to make coat hangers are manipulated to provide structural stability, visual transparency and opacity, combining minimal material expenditure with maximum spatial and volumetric effect. The installation is a historical reference to the constructions of space frames by pioneers such as Buckminster Fuller and Konrad Wachsmann – now a fully, three-dimensionally deployed structural system.
The exhibition juxtaposes the Thicket pavilion alongside drawings by Barkow Leibinger, Structural Grapevine by Konrad Wachsmann and a rare 1971 film “Swamp” by Robert Smithson and Nancy Holt. An essay by Niklas Maak, writer and arts editor at the Frankfurter Allgemeine Zeitung and a John T. Dunlop Lecturer of Housing and Urbanization at Harvard, accompanies the exhibition.
“Swamp” in particular provides an experiential reference. Here, amidst the reeds, ideas of visual orientation and spatial grounding are explored and displaced through the temporal passage and directorial specificity of a hand-held camera, an effect that one might liken to walking through a thicket, albeit one seemingly without edge, beginning or end.
Project Information
Architects
Barkow Leibinger, Berlin Frank Barkow, Regine Leibinger
Team
Oliver Bucklin, Gustav Düsing (Projektleiter), Andreas Moling, Blake Villwock, Linda Zhang
Exhibition Princeton University School of Architecture
Gallery, Princeton, USA
November 2016 - January 2017
Exhibition design and layout
Jordan Berta, Barkow Leibinger, Berlin
Team Exhibition
Germain Chan, Heike Michel, Alexine Sammut, Razan Shaaban, Jens Weßel
Curator
Tina di Carlo, Princeton University School of Architecture
Curatorial assistance
Andrew MacMillan
Graphic Design
Zak Group, London
Aluminium garden
Toshihiko Mitsuya
Fotos:
© Ina Reinecke/Barkow Leibinger
© Claire Flack, New York
- Barkow Leibinger
- T +49 (0)30 315712-0
- info(at)barkowleibinger.com
- Privacy Policy
- Imprint
