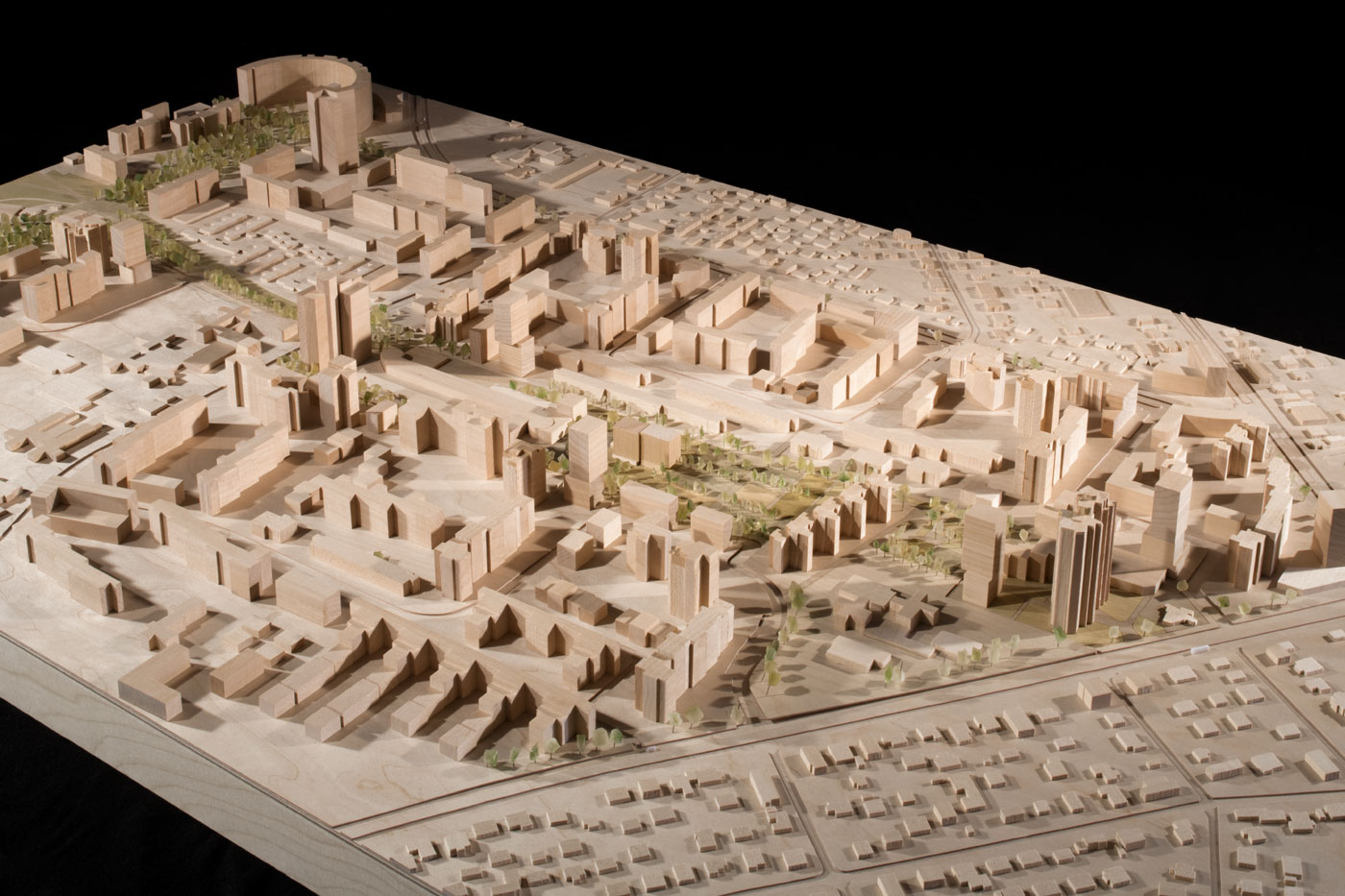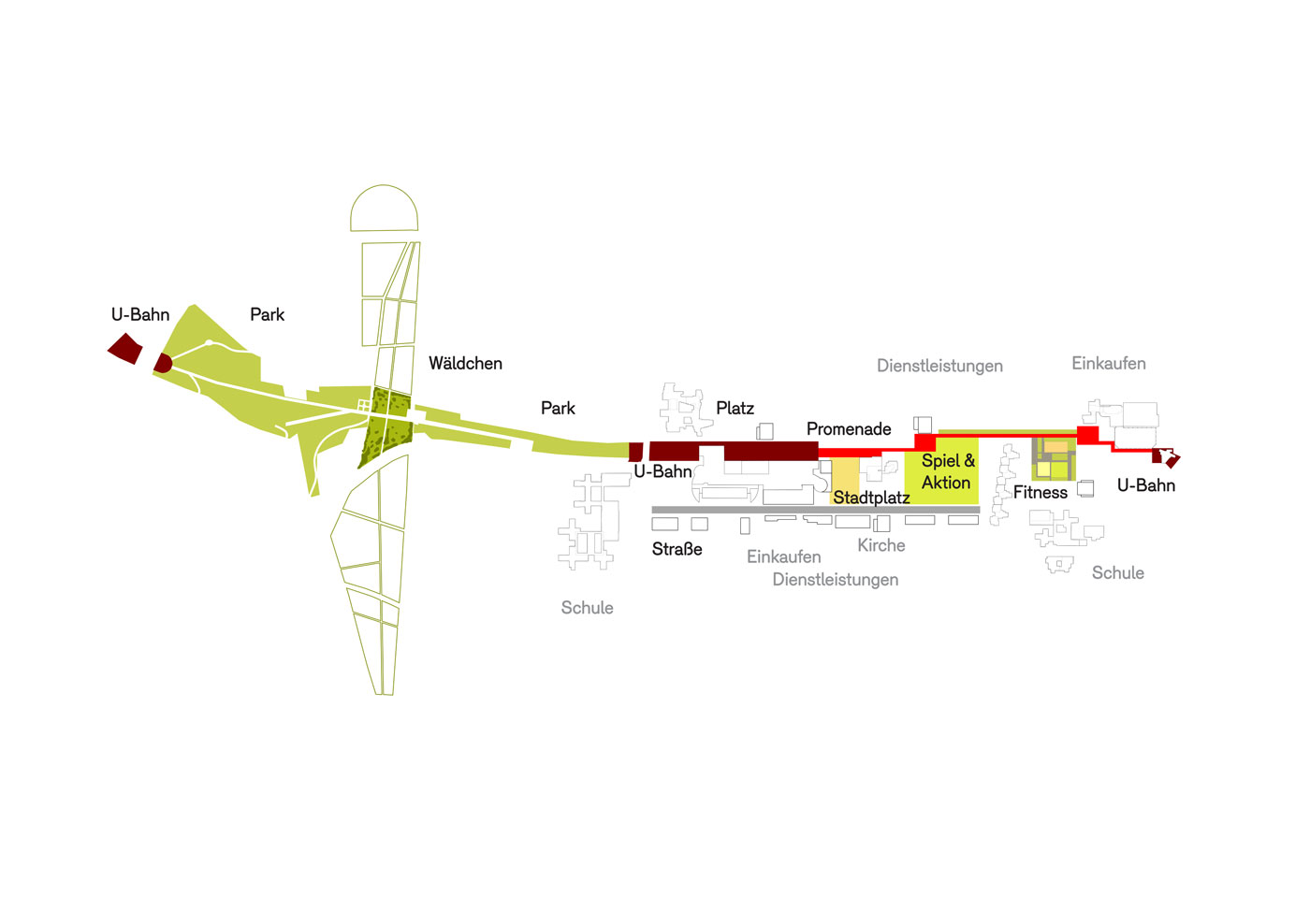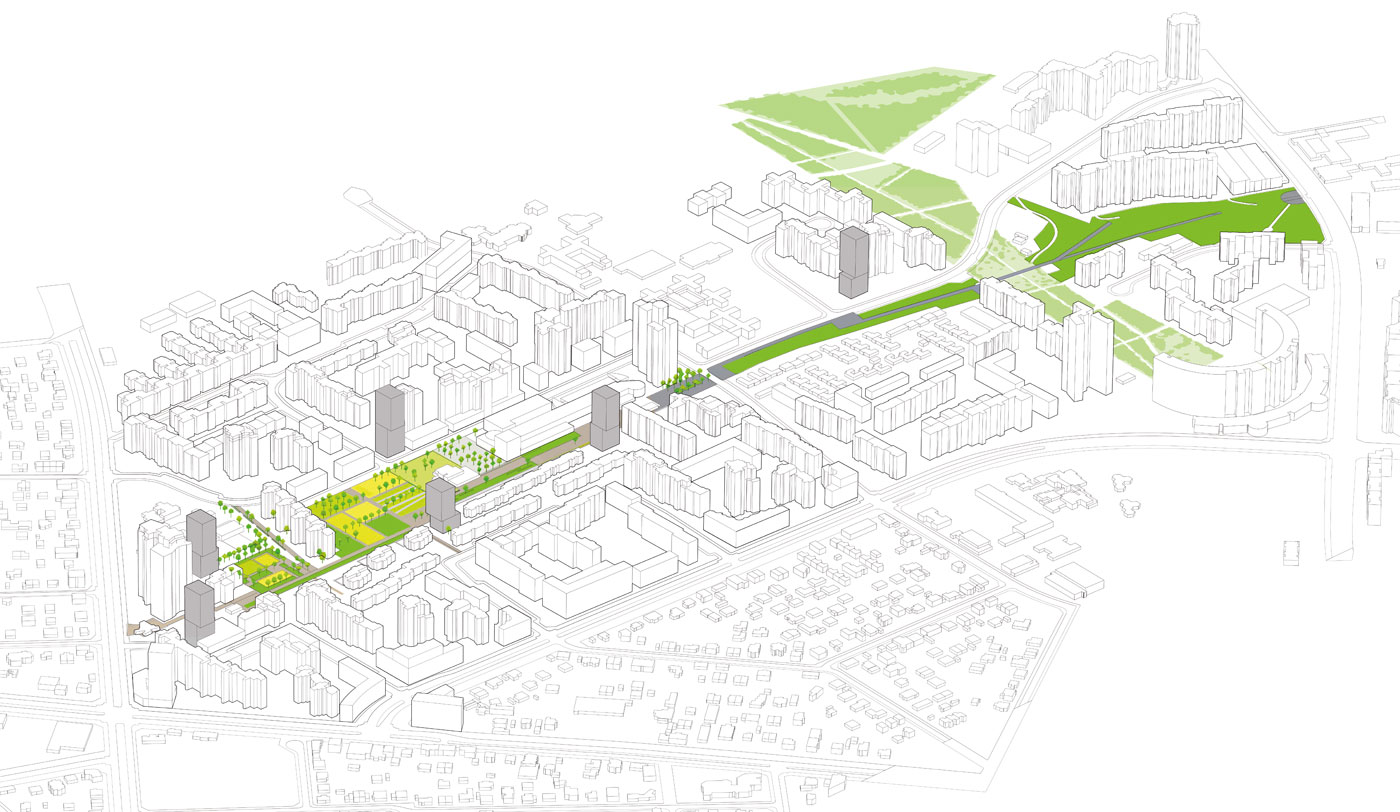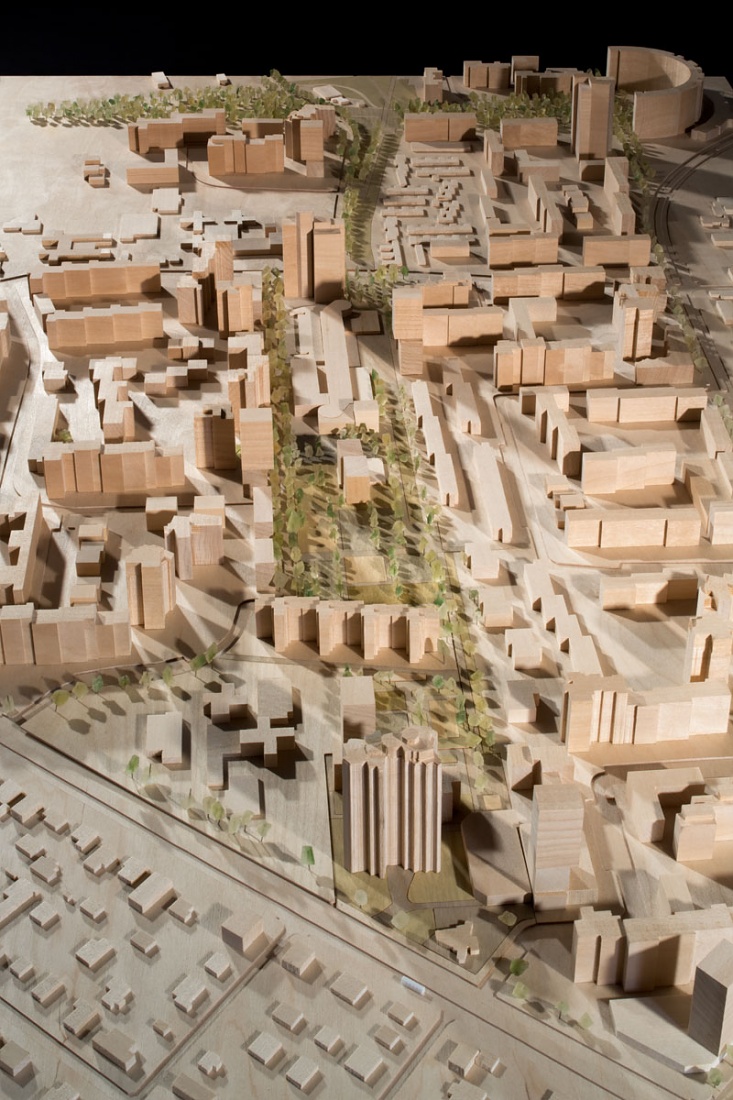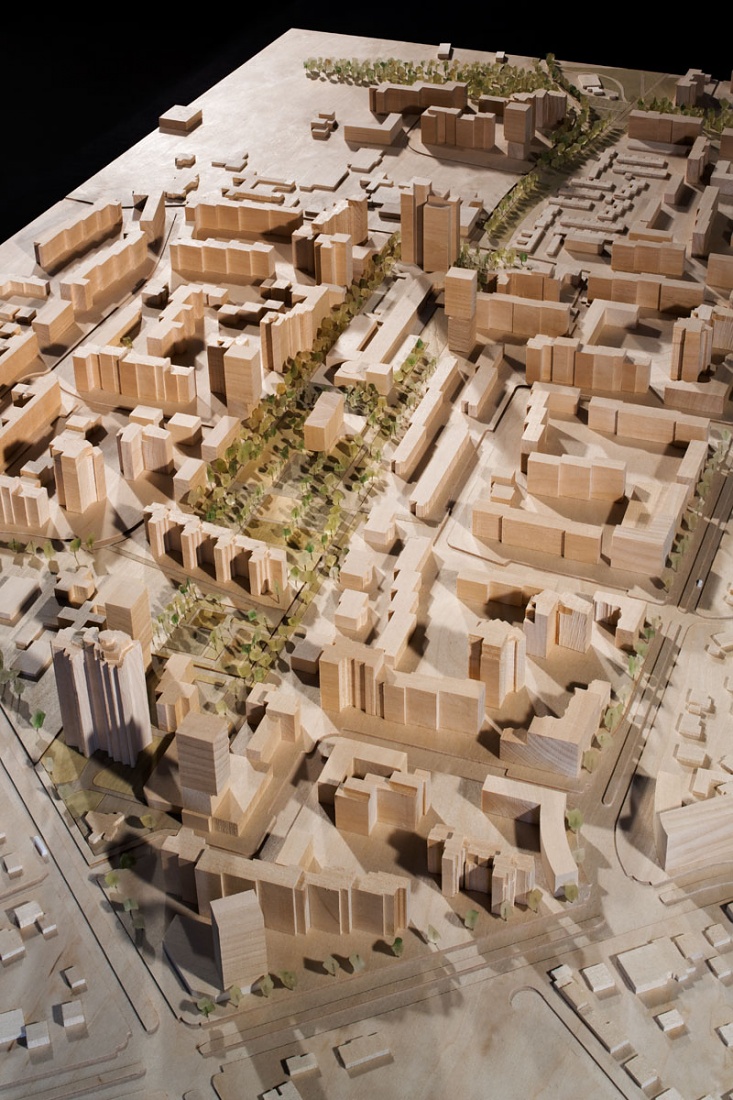This urban planning proposal for the Gropiusstadt housing complex south of Berlin is based on a thorough analysis of the area’s strengths and weaknesses. The project’s goal was to identify the key planning elements in terms of urban design, environmental planning, and architecture that are essential to the area, and how they could add density to an existing settlement with a focus on its new proximity to the Schönefeld airport. An urban planning framework was developed within which Gropiusstadt could expand from its own logic. This framework allows for immediate upgrades, while revealing the long-term potentials for the area.
New buildings are limited to the typologies already present on site: block and corner buildings to reinforce edges, townhouses to densify voids in the fabric, and singular higher focal point buildings to accentuate the urban landscape.
In a final detailed study of the framework proposal, various residential building types were examined for a case-study site in the southern portion of the planning area. Floor plan variations for new townhouses were developed featuring single and split level configurations.
Project Information
Architects — Barkow Leibinger, Berlin, Frank Barkow, Regine Leibinger
Team — Martina Bauer, Michael Bölling, Tanja Salomäki, Gabriel Tamez, Marian Beschoner, Elizaveta Mosina, Jerome Hord, Thomas Pearce, Marion Spillmann, Gustav Düsing, Nadja Jeske, Katrin Voermanek, Pearl Tae Kang, Claus Nieländer, Dylan Marx Wood, Jens Wessel
Program
Masterplan
Location
Berlin-Gropiusstadt, Germany
Competition
2012
Client
Degewo
- Barkow Leibinger
- T +49 (0)30 315712-0
- info(at)barkowleibinger.com
- Privacy Policy
- Imprint
