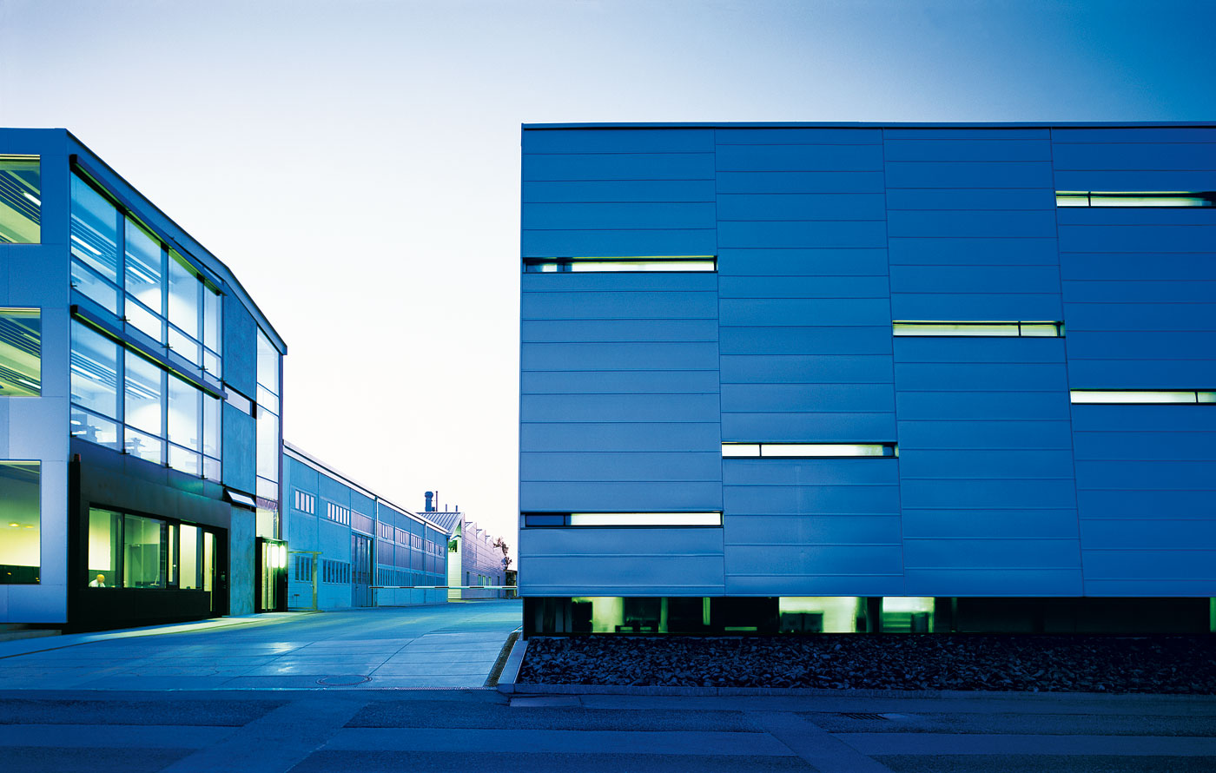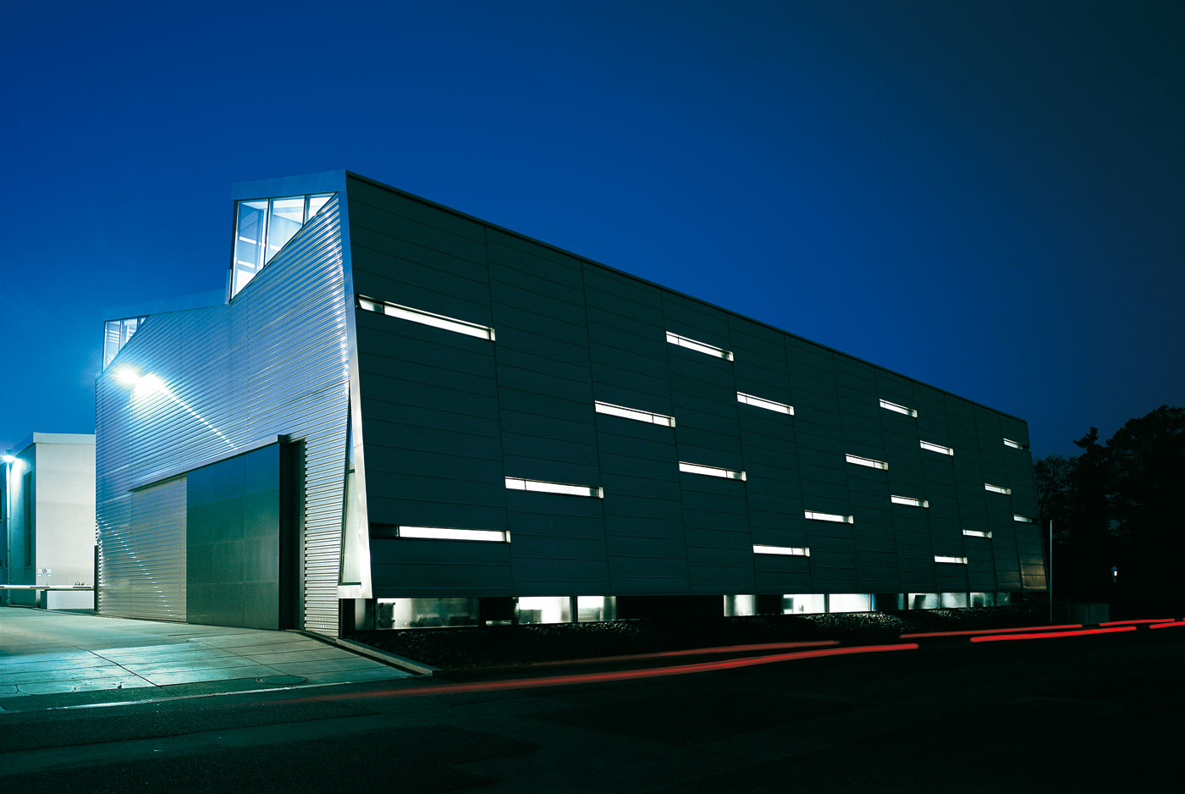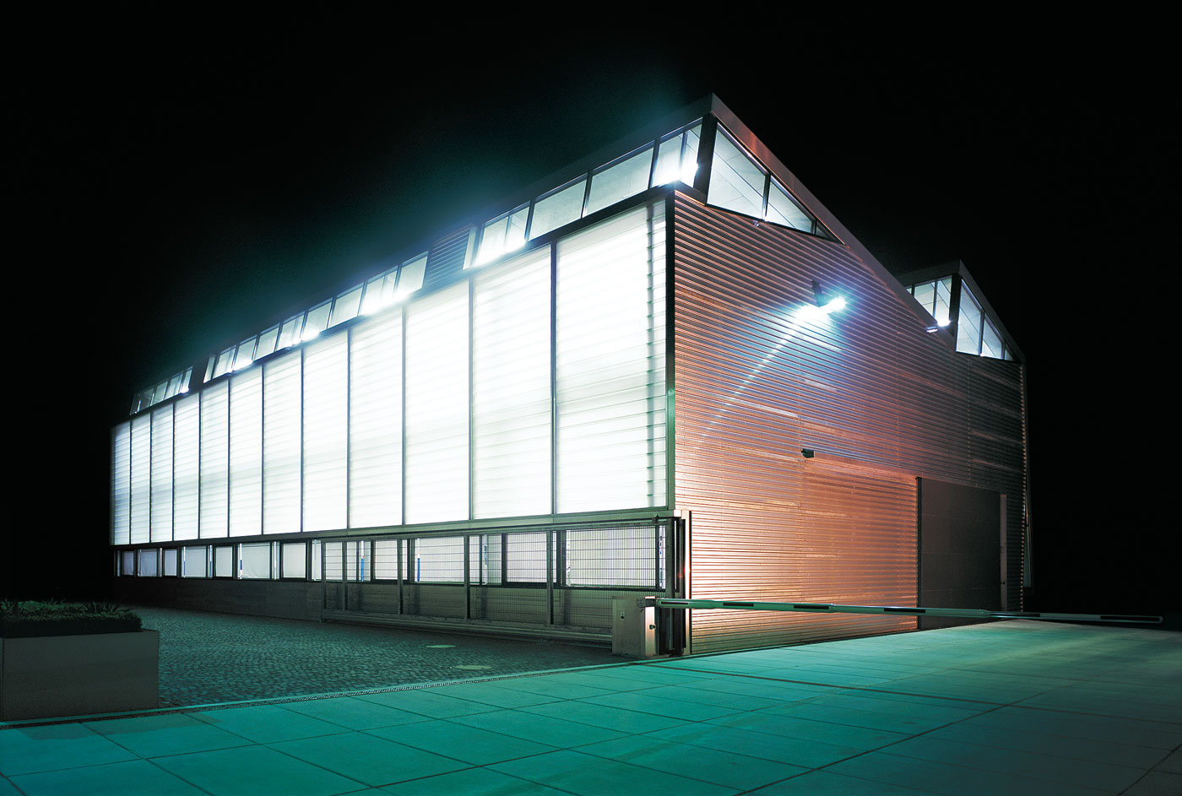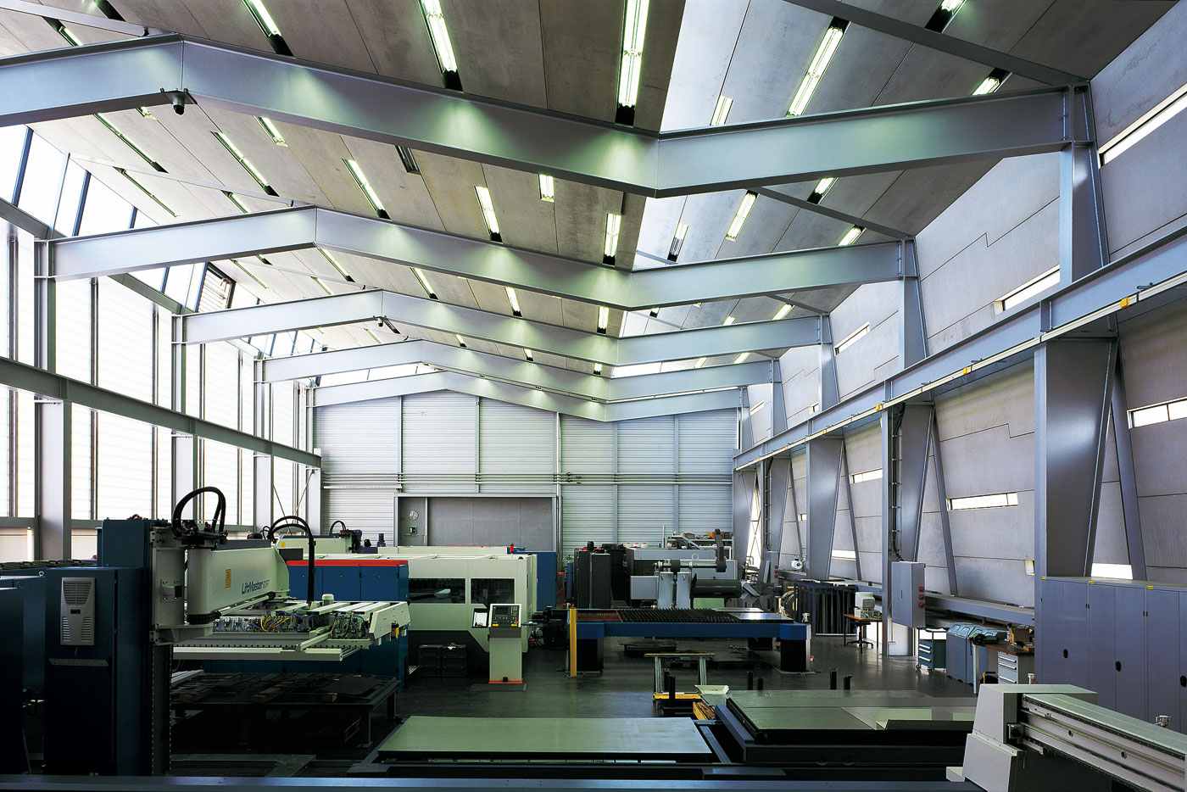The first of three buildings fronting the entrance ”Street of Friendship” is one of the most ambitious architecturally. The 700-sq. meter workshop where research and development occurs intentionally conceals the activities in the shop. Like a hood pulled low over the face, its roof of aluminum panels stretches down across the main facade, which is slightly inclined and separated from its support structure.
Only a strip of windows running just above the ground and horizontal slits of translucent textured glass allow light and movement to be discerned from the exterior. The street façade is clad in metal while the rear façade is clad in translucent channel glass.
A shed roof formed by folding steel beams articulates a north facing clerestory window band. Pre-cast concrete panels like puzzle pieces, slotted to receive built-in fluorescent lights span this structure.
Project Information
Architects — Barkow Leibinger, Berlin, Frank Barkow, Regine Leibinger
Team — Paul Grundei (Project Architect), Stephanie Kaindl (Construction Project Architect), Martina Kausch, Helko Walzer, Marlen Weiser, Maik Westhaus, Michael Zeichert
Program
Research and Development Lab
Location
Neukirch | Lausitz, Germany
Size
700 sqm
Construction
1999 - 2000
Client
TRUMPF Sachsen GmbH & Co
Construction Management
Bauplanung Bautzen GmbH, Bautzen
Structural Engineer
Hörnicke Hock Thieroff, Berlin
Mechanical Engineer
Zibell Willner & Partner, Berlin
Electrical Engineer
ILS Lehner und Sachse, Wilthen
Landscape Architect
Büro Kiefer, Berlin
Photos
© Werner Huthmacher
- Barkow Leibinger
- T +49 (0)30 315712-0
- info(at)barkowleibinger.com
- Privacy Policy
- Imprint



