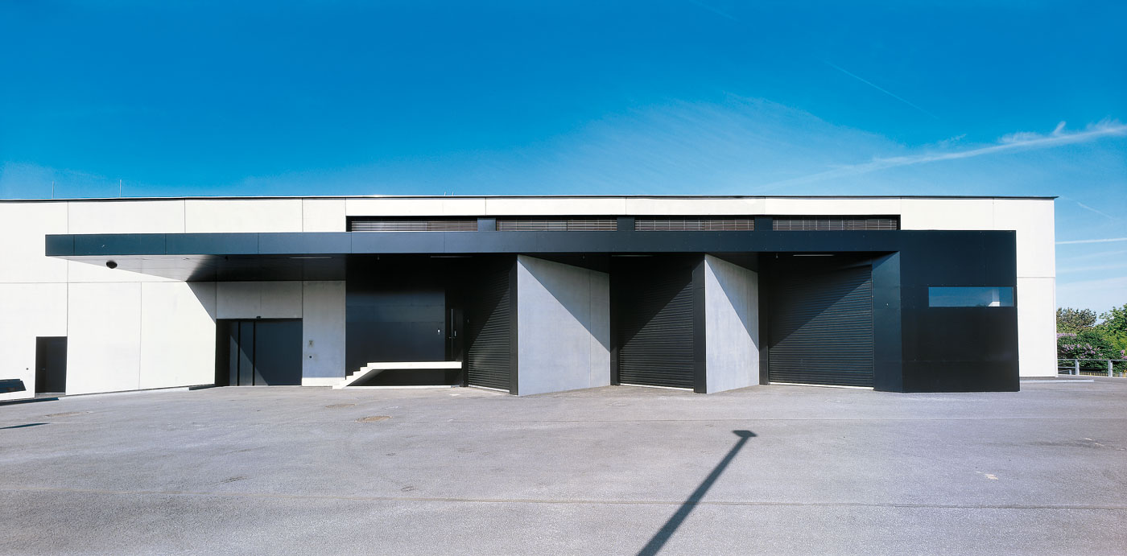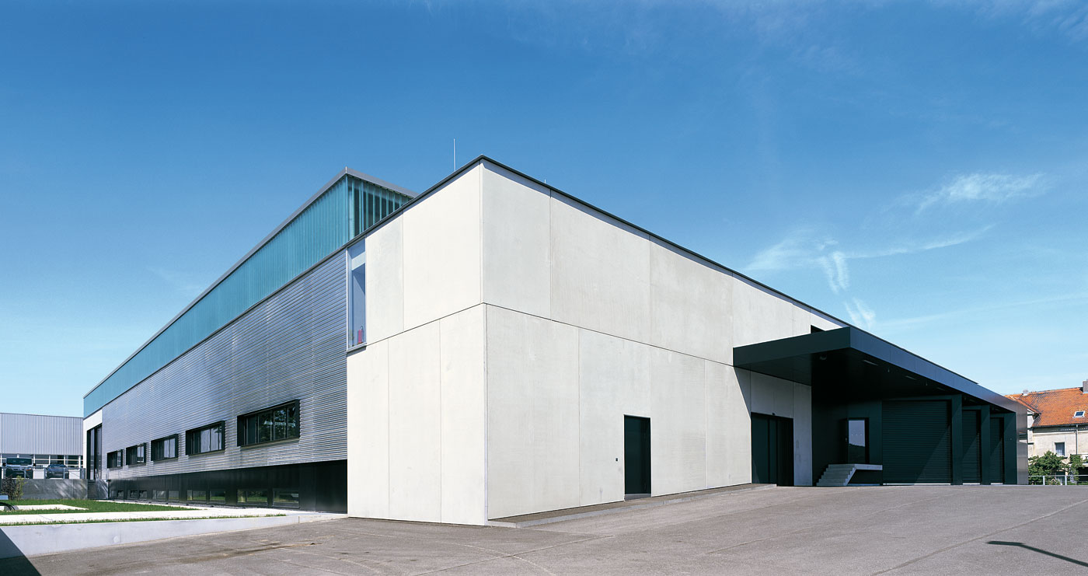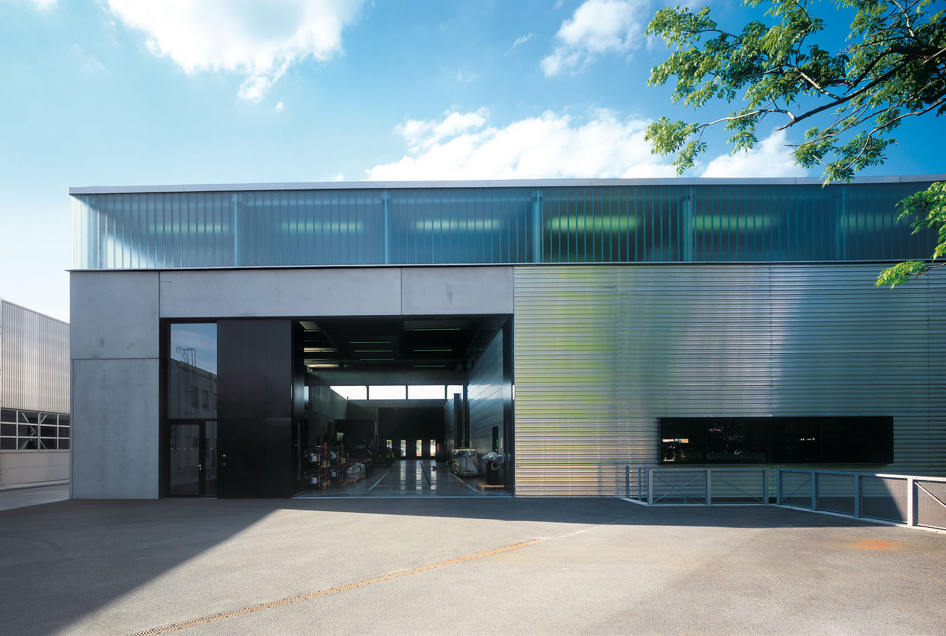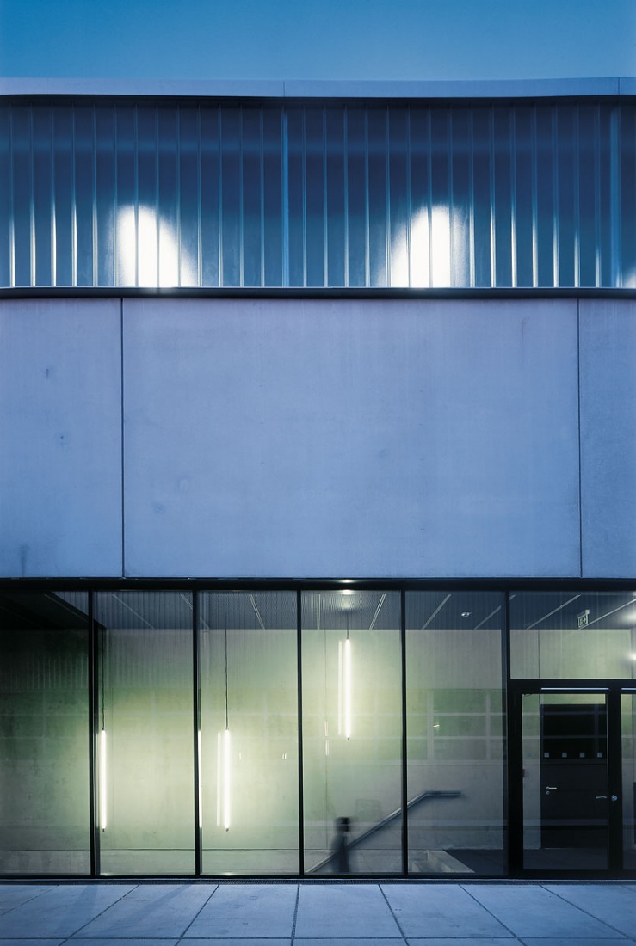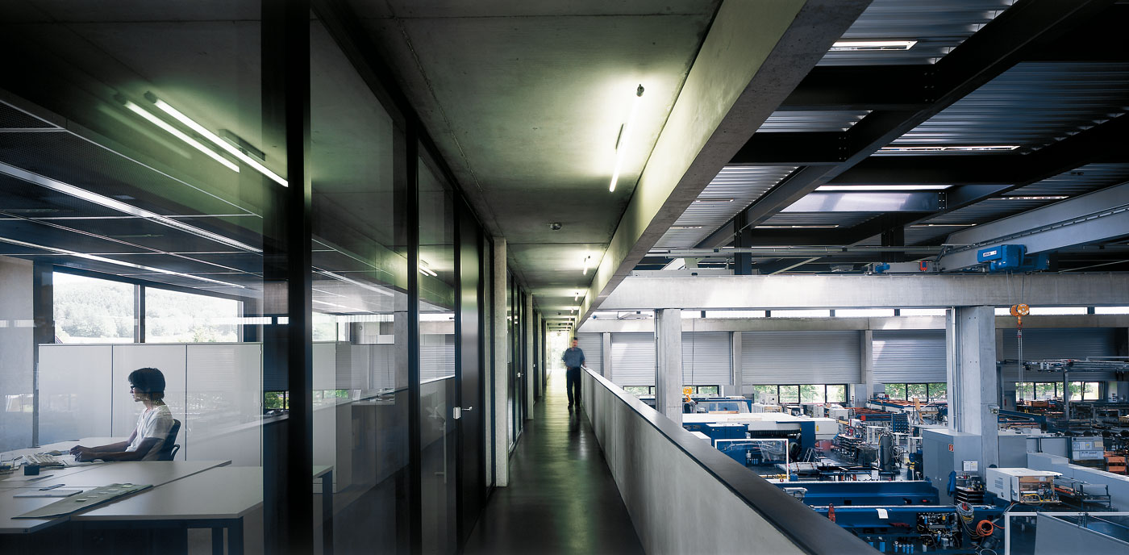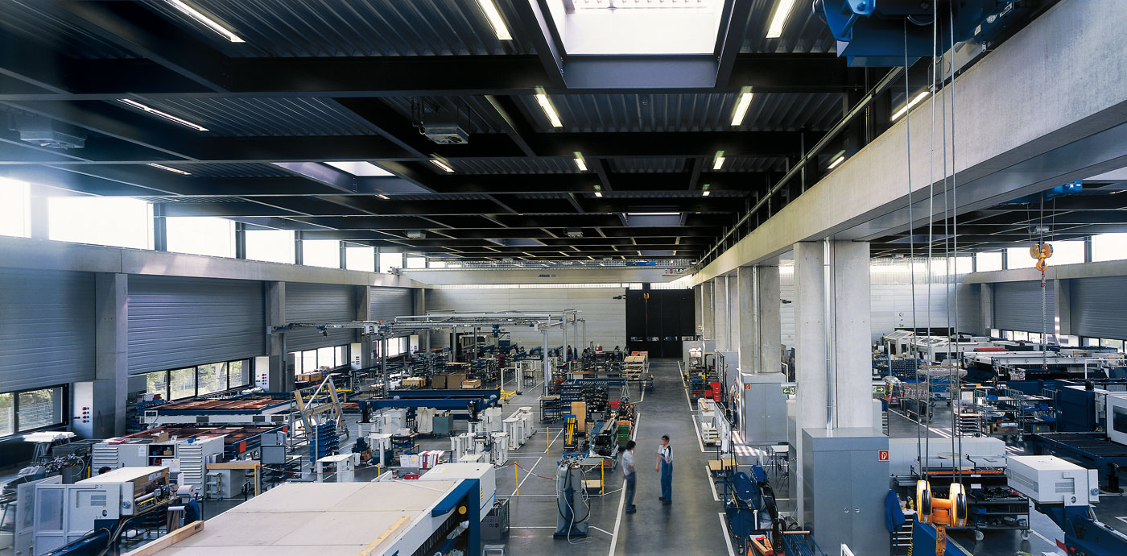The original factory-owner’s villa, dating back to 1921, marks the third project fronting the entrance street. Over 450 sq. meters of space have been converted to use as a conference and customer center. The primary strategy in its restoration has been one of clearing out of extraneous additional elements to recover the original floor plan. Dark parquet flooring and a unified color concept underscore the distinguished character of the house.
A series of minimal flush lighting elements are set into the walls offering a startlingly abstract architectural element contrasting the historical details of the house. The side-entrance, which leads to the factory site, presents a consciously new aspect, set high into the house in steel and glass and consisting of stacked concrete planks.
Project Information
Architects
Barkow Leibinger, Berlin, Frank Barkow, Regine Leibinger
Team Design and Construction
Hermann Plöckl (Project Architect), Ralph J. Habbel, Carsten Krafft, Heiko Krech, Andreas Lang, Christian Rudolf
Program
Production Assembly Hall, Stockrooms, Offices
Location
Neukirch, Germany
Size
8.181 sqm
Construction
2003 - 2004
Client
TRUMPF Sachsen GmbH & Co
Construction Management | Structural + Mechanical Engineer
Bauplanung Bautzen GmbH, Bautzen
Structural Engineer
Hörnicke Hock Thieroff, Berlin
Mechanical Engineer
Zibell Willner & Partner, Berlin
Electrical Engineer
ILS Lehner und Sachse, Wilthen
Landscape Architect
Büro Kiefer, Berlin
Photos
© Werner Huthmacher
- Barkow Leibinger
- T +49 (0)30 315712-0
- info(at)barkowleibinger.com
- Privacy Policy
- Imprint
