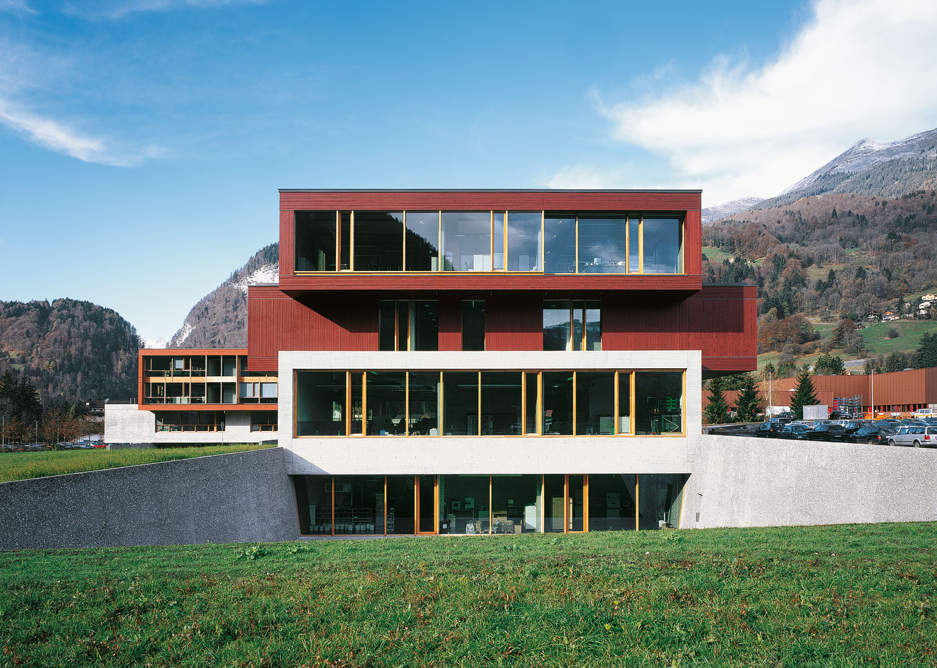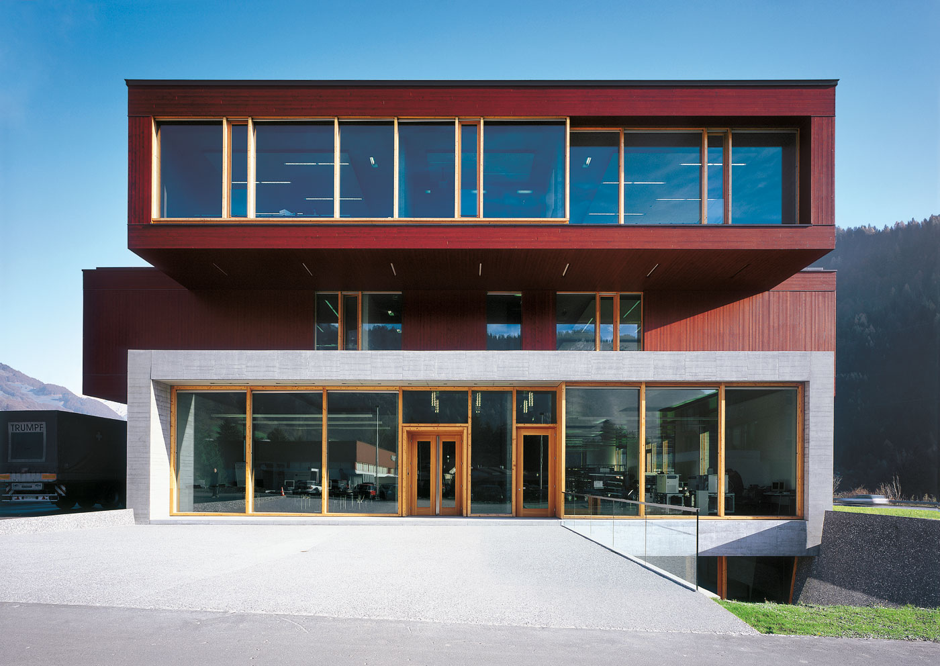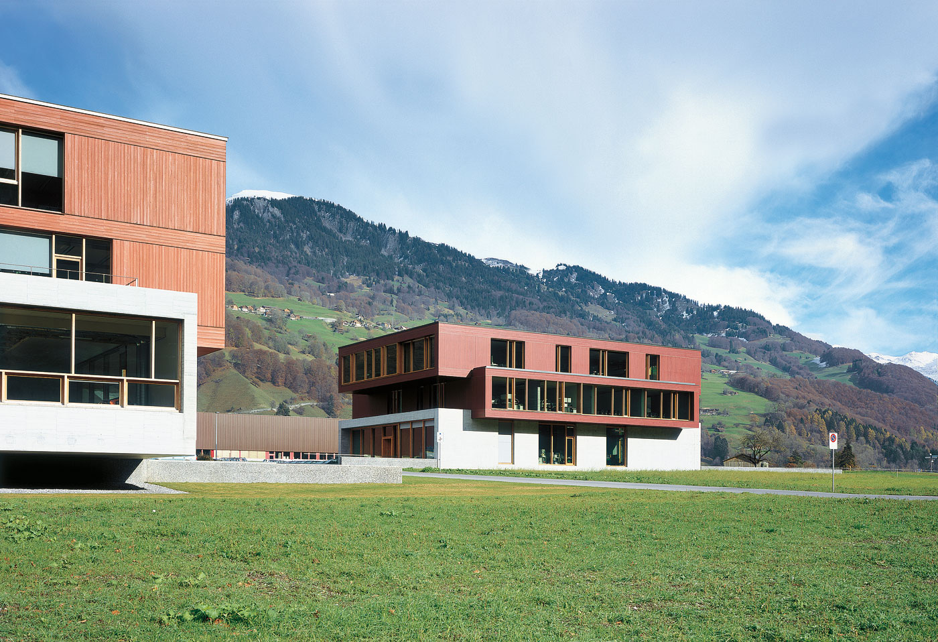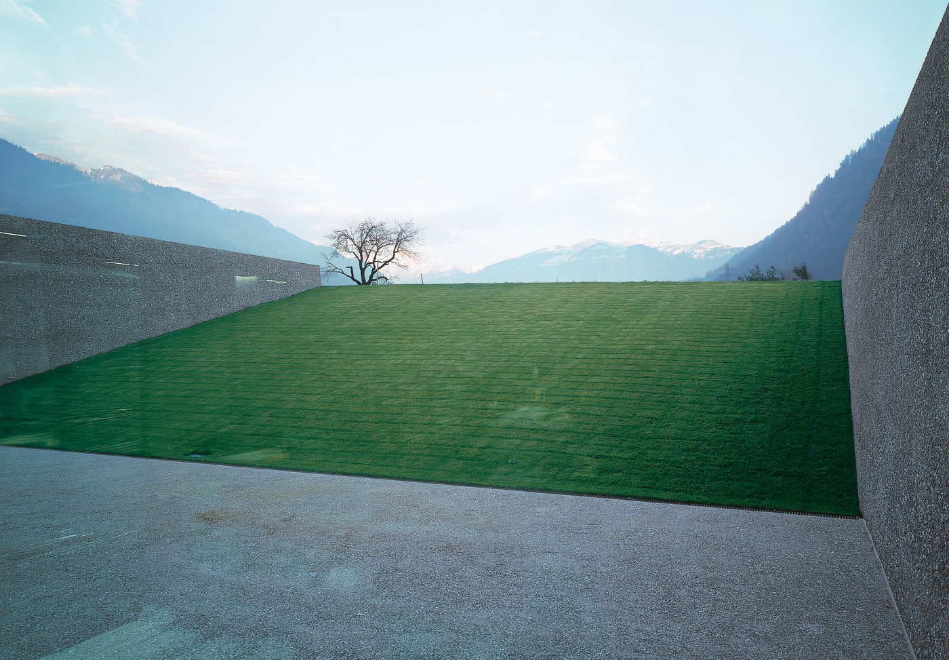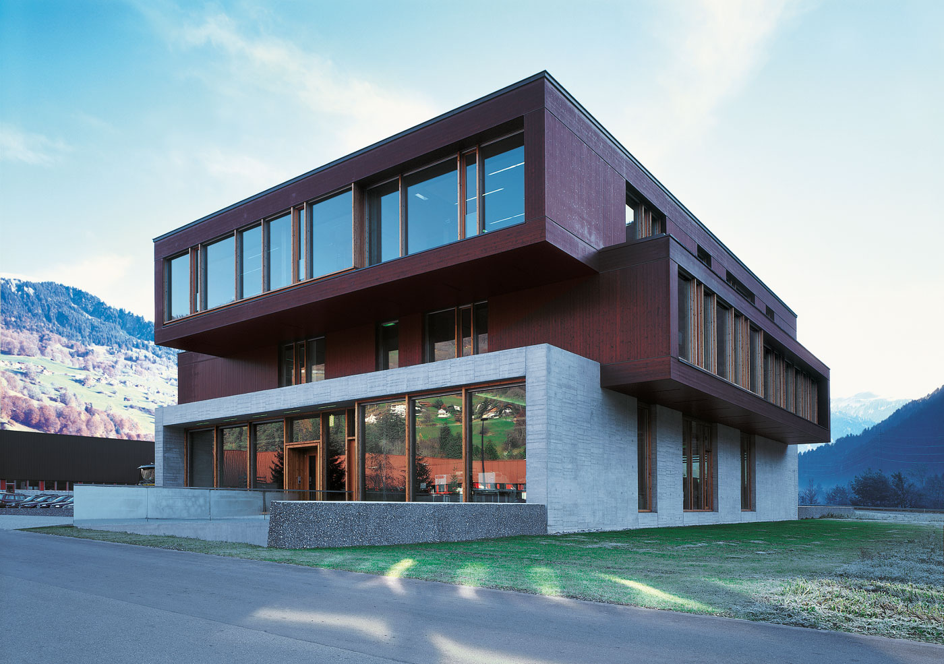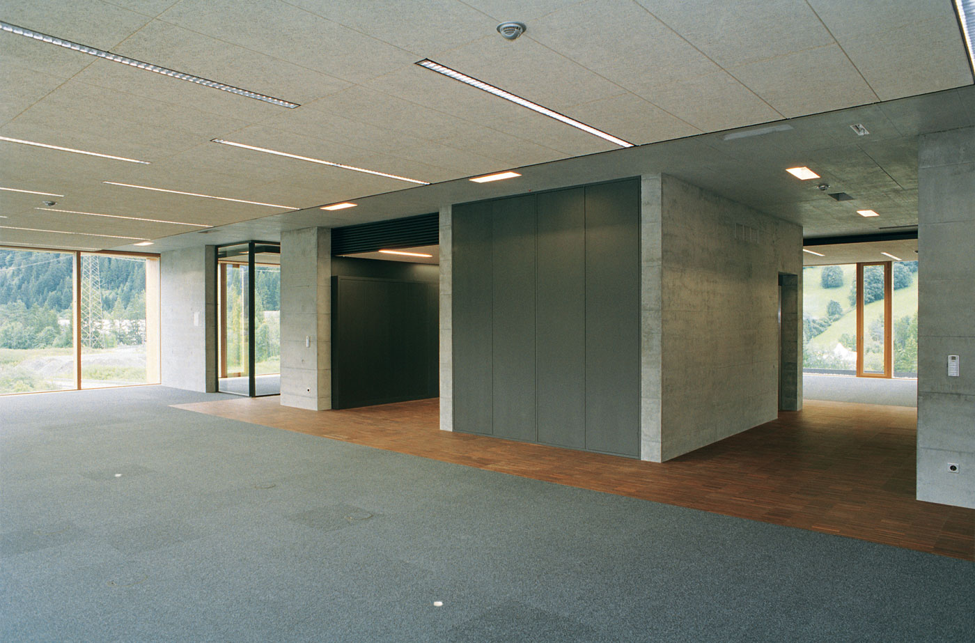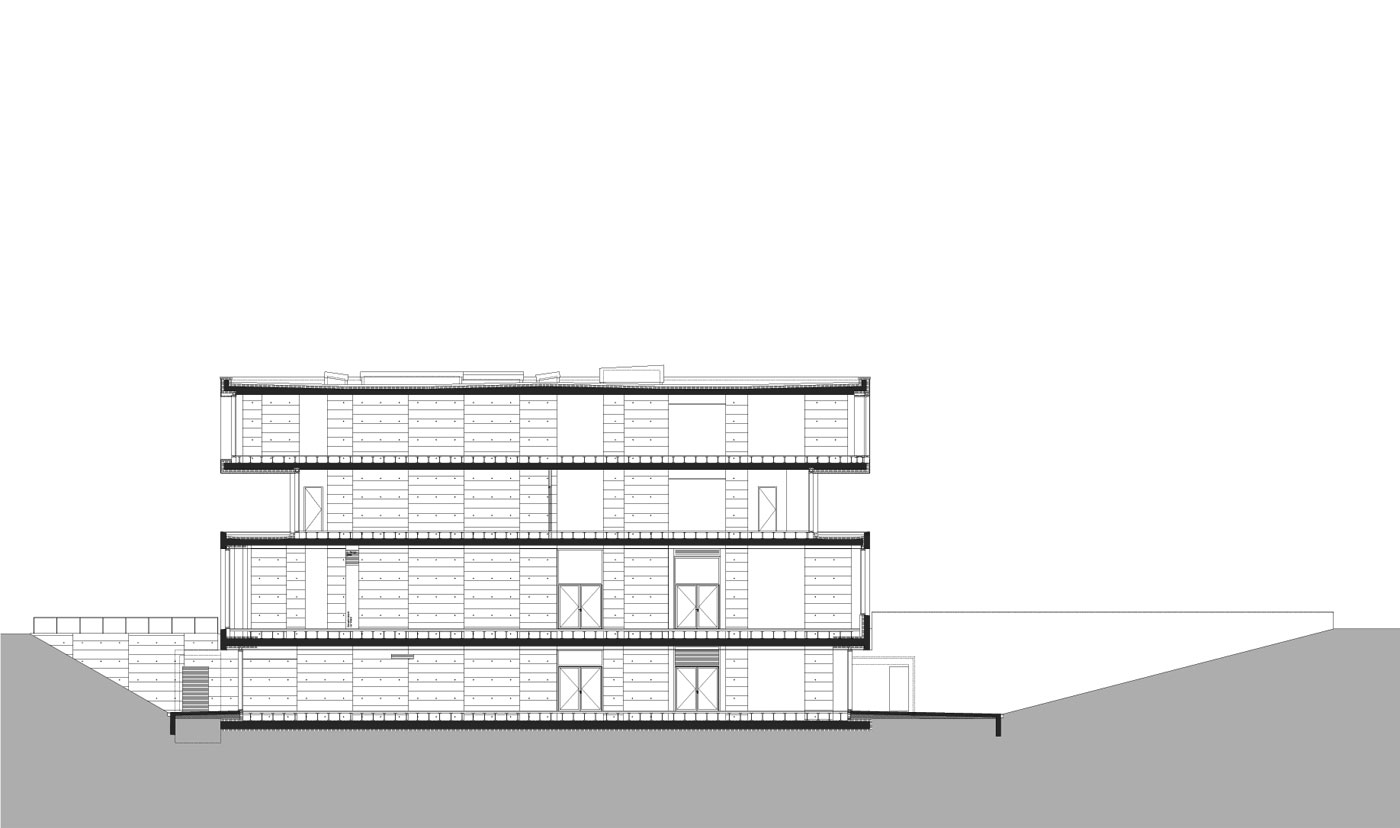After the completion of the Start-up Building in 2001, the Research and Administration Building was completed in 2004 as a second free-standing pavilion, located in Grüsch in the Swiss canton Graubünden. A long-term masterplan envisages further buildings orientated diagonal to one another complimenting an existing factory.
In collaboration with the engineer Jürg Conzett (Chur), both pavilions were built following the construction principle that the supporting structure should be integrated with the function of the building. Key to this thinking is the idea of structural depth as programmable space. Like a house of cards, the structure consists of plates and planes, no internal columns or lintels. The concrete wall plates are stacked over each other and connected to the ceiling planes directly above and below. This wall-and-ceiling system works like a self-supporting monocoque, facilitating large spans and flexibility in the division of internal space.
Building volumes bridge over a ramped inclines enclosed by two retaining walls. Placed above the ground floor space at a right-angle are rotating volumes which in turn cantilevers at both ends. This system of stacked and rotating volumes produces terraces and covered areas.
While Pavilion I incorporates workshops, offices, conference rooms and a cafeteria into an area of 3,850 sqm, Pavilion II (3,500 sqm) operates like a separate, small factory on a site of similar size, containing rooms for research, development, production and sales.
Project Information
Architects — Barkow Leibinger, Berlin, Frank Barkow, Regine Leibinger
Team Design and Construction — Klaus Reintjes (Project Architect), Julie Bauer, Michael Schmidt, Tobias Wenz, Andreas Lampert
Program
Conference Rooms, Laboratories, Offices, Reception
Location
Gruesch, Switzerland
Size
3.000 sqm
Construction
2002
Client
TRUMPF Grüsch AG
Construction Management
Natter Architektur + Baumanagement, Chur
Structural Engineer
Conzett, Bronzini, Gartmann AG, Chur
Mechanical Engineer
Hans-Luzi Züst, Grüsch
Electrical Engineer
Brüniger & Co. AG, Chur, Schweiz
Landscape Architect
Büro Kiefer, Berlin
- Barkow Leibinger
- T +49 (0)30 315712-0
- info(at)barkowleibinger.com
- Privacy Policy
- Imprint
