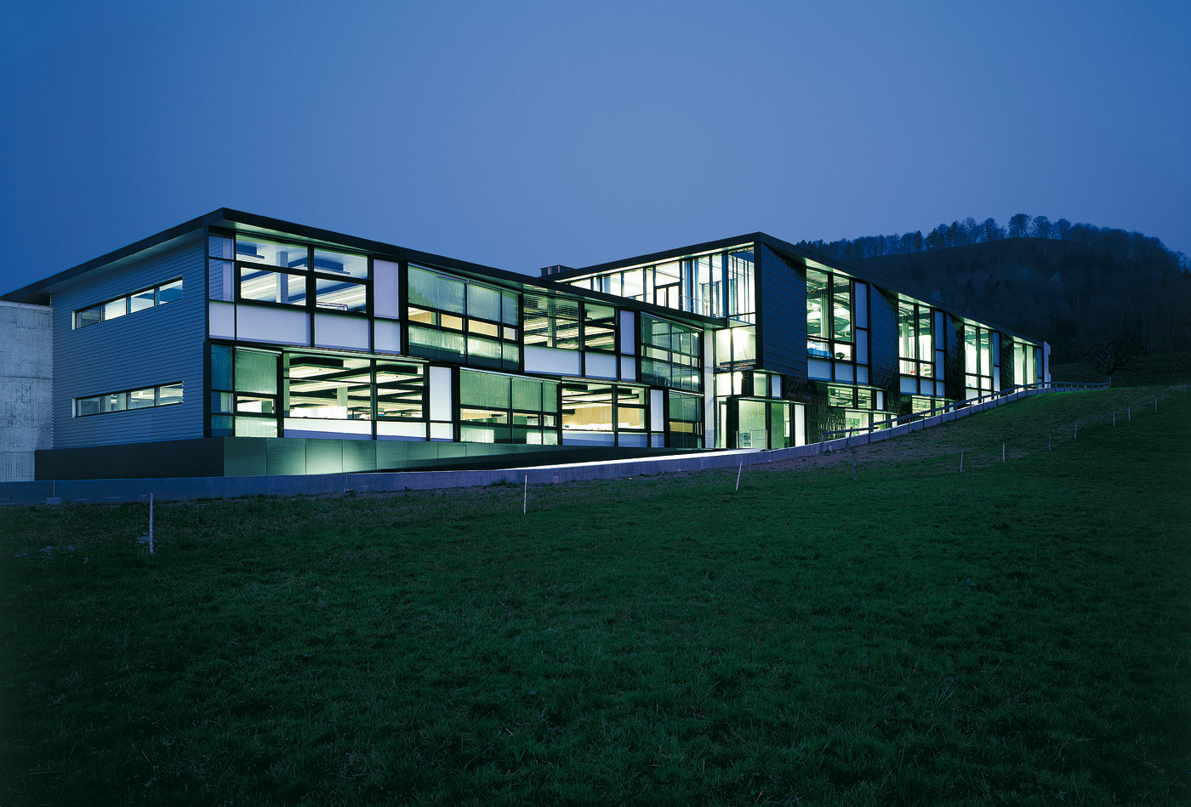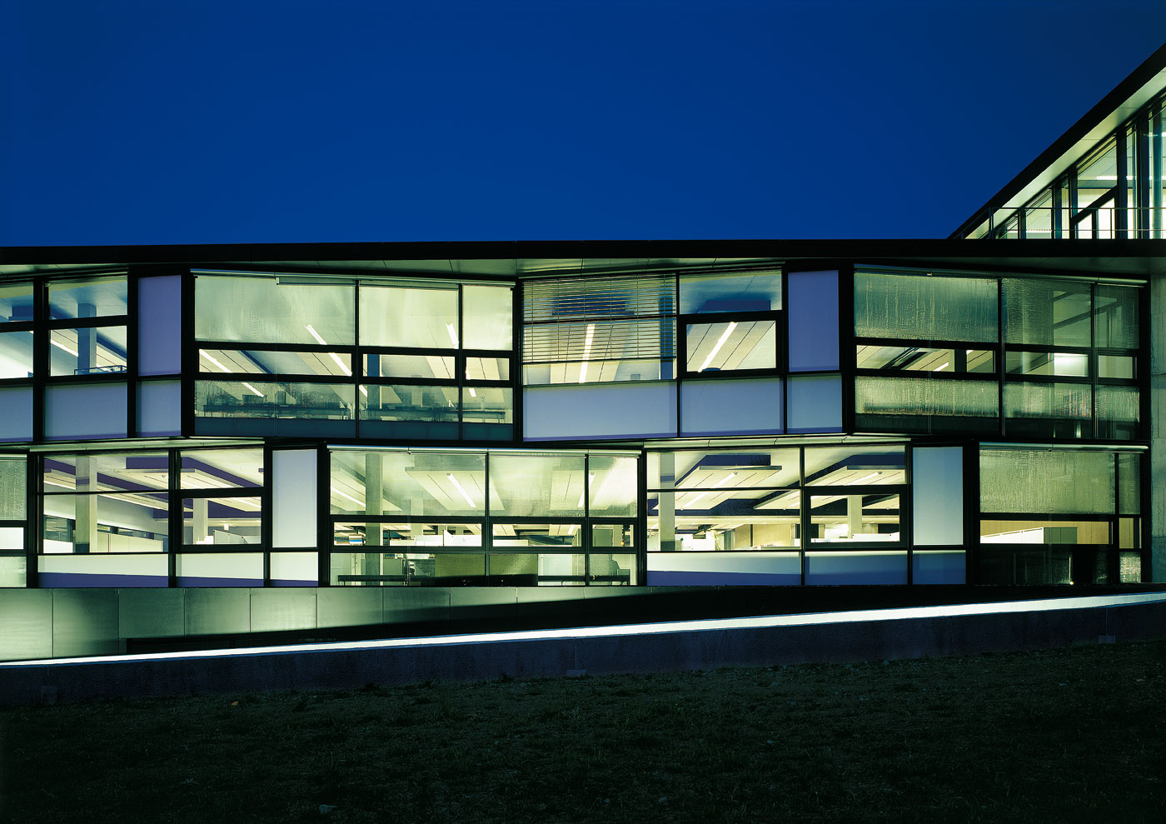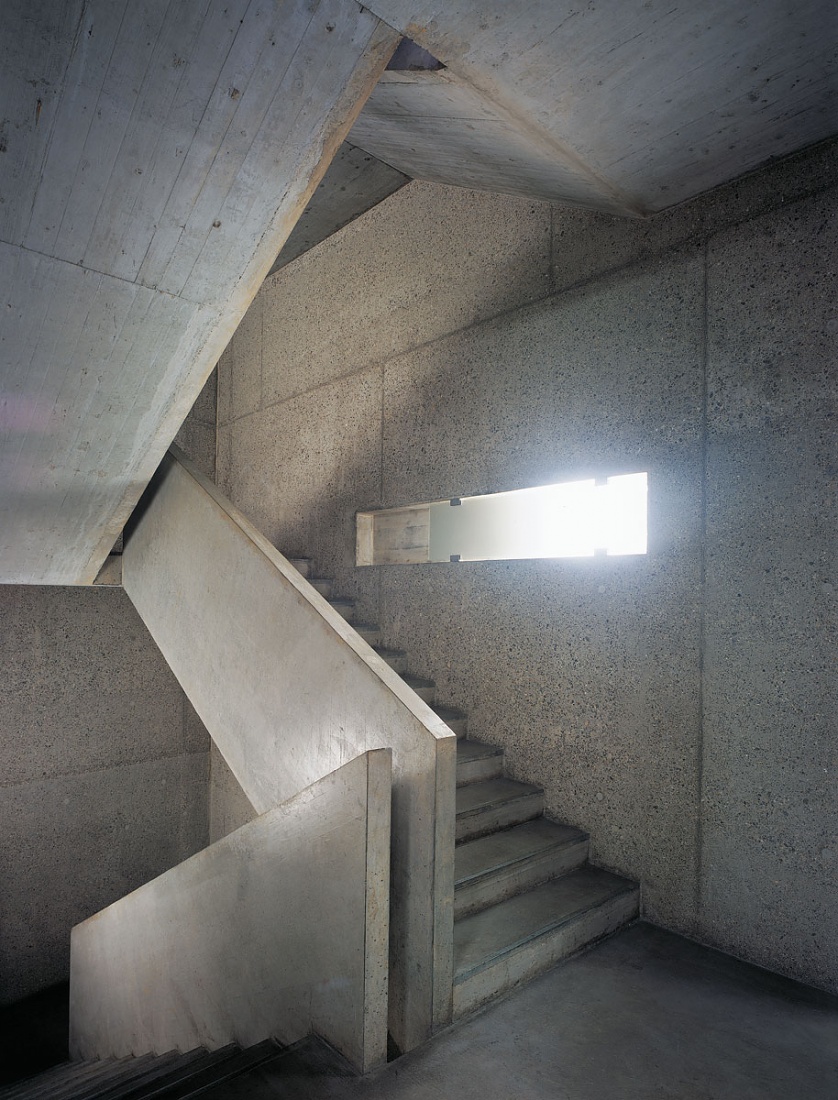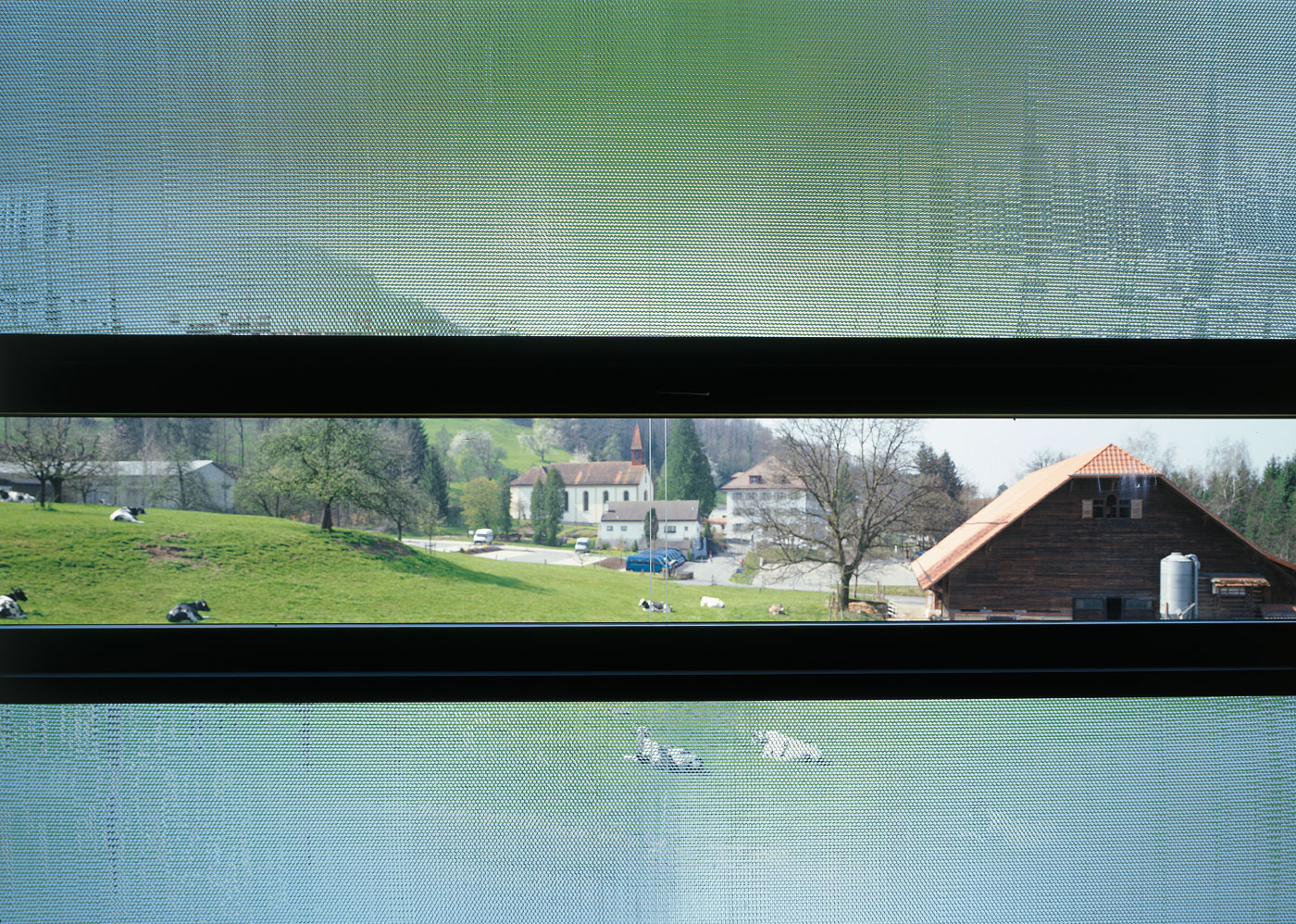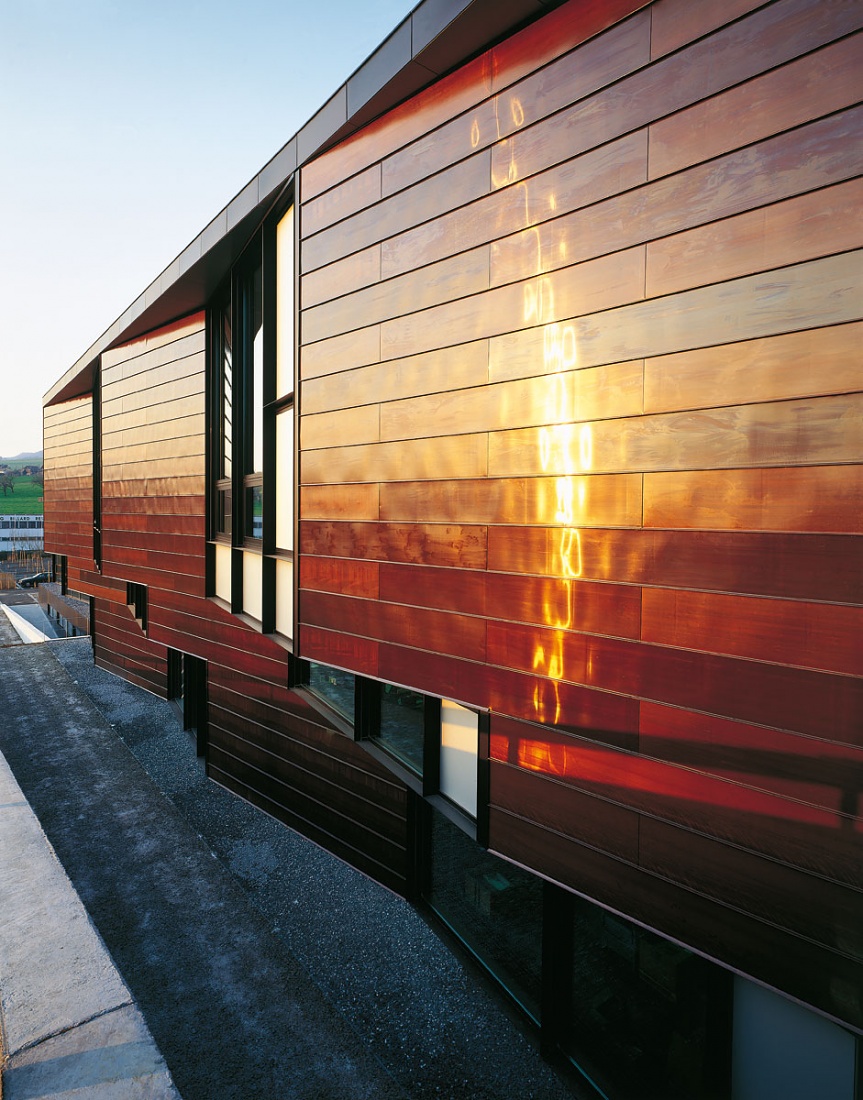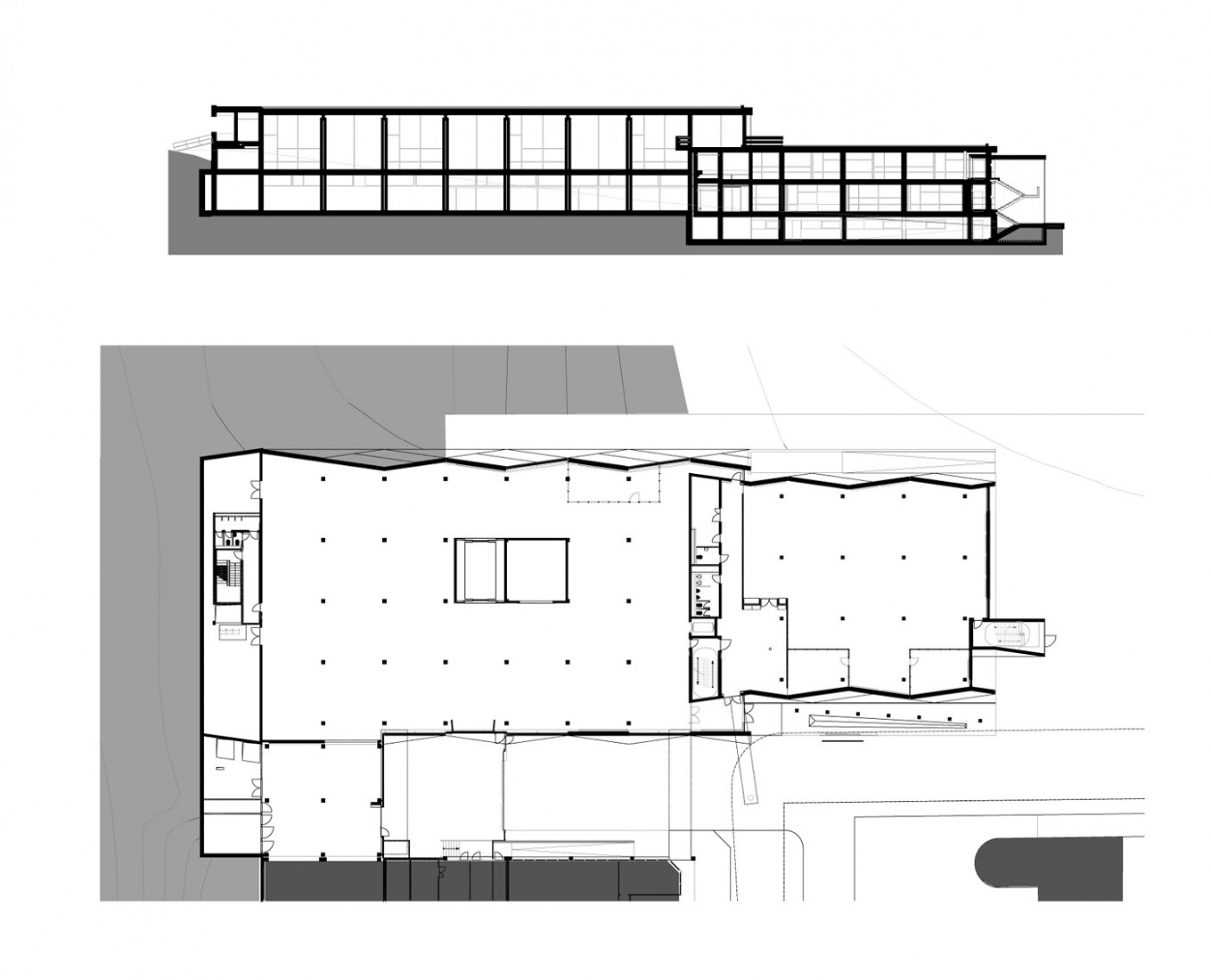The addition to an existing high-tech laser manufacturing company in Baar in the Swiss Canton Zug contains a new production and office facility. Located on the western edge of an industrial park, the new building is situated adjacent to sloping agricultural meadows. The new facility is organized as three volumes telescoping like a set of drawers out of the sloping site.
The largest volume, a two-story production hall, is situated at the highest elevation retaining itself against the mountain slope. The second volume containing the lobby, core, and office spaces slips out of the larger production volume.
The main entrance and circulation are located in the over-lapping slip-space of these two columes. The conference rooms above the office spaces overlook the machine-hall through a gallery. The third and smallest building volume consists of an exterior stair-tower in the north elevation. This end of the site is now reserved for parking but can be programmed for an expansion continuing the telescoping principle of the first building phase.
The two principle building volumes are differentiated, not only by scale and function, but also by materiality and articulation of the folded exterior facades.
The folding exterior skin gives the façade a certain depth and spatiality while forming a circulation zone between the exterior wall and the outer-most column grid. The exterior skin of the production hall is formed by a steel frame clad with copper standing-seam sheeting, glass, or aluminum panels on pivoting hinges.
The framing system in the office volume is clad with aluminum panels and transparent or translucent glass. The translucent surfaces consist of a double-glazing system which sandwich an aluminum honeycomb in order to reflect daylight deep into the office spaces.
Project Information
Architects — Barkow Leibinger, Berlin, Frank Barkow, Regine Leibinger
Team Design and Construction— Michael Eidenbenz (Project Architect), Karsten Ruf, Mari Fujita, Alexandra Ultsch, Maik Westhaus
Program
Production Hall, Conference Rooms, Showroom, Customer Center, Administration
Location
Baar, Switzerland
Size
7.000 sqm
Construction
2000 - 2001
Client
TRUMPF Maschinen AG
Construction Management
Burkart Architekten AG, Baar
Structural Engineer
Scepan AG, Baar
Mechanical Engineer
Otto Bachmann AG, Zug
EPZ Elektroplaner, Zug
Arzethauser & Partner AG, Cham
Façade Engineer
Andrea Compagno, Zürich
Façade Construction
Aepli & Co. Metallbau, Gossau
Landscape Architect
Appert & Zwahlen GmbH, Zug
- Barkow Leibinger
- T +49 (0)30 315712-0
- info(at)barkowleibinger.com
- Privacy Policy
- Imprint

